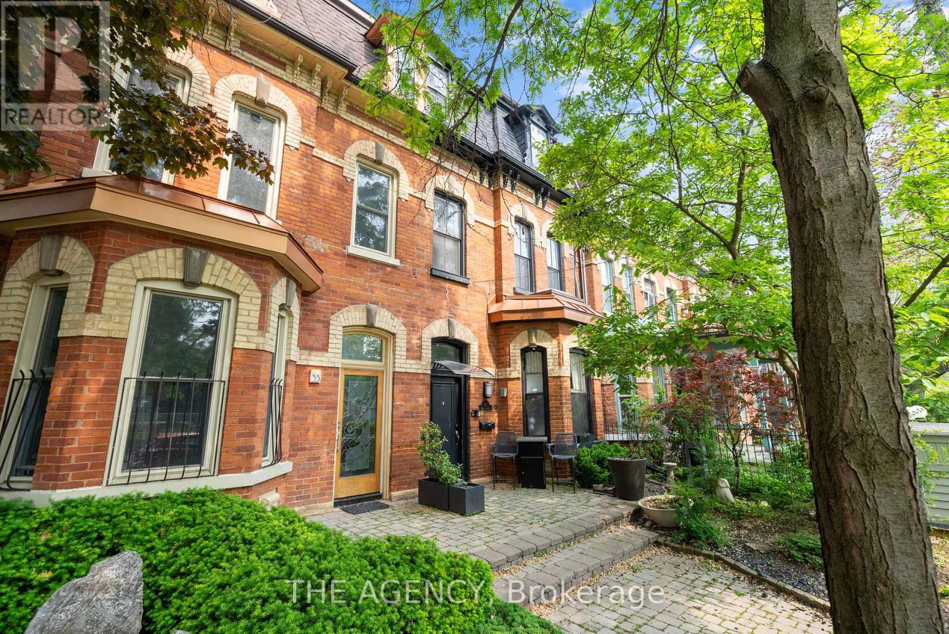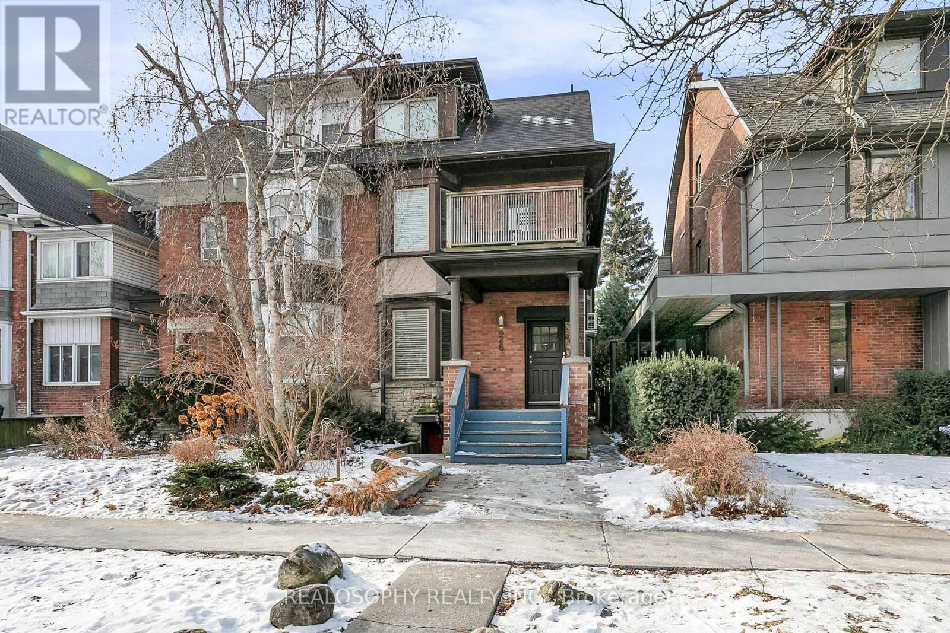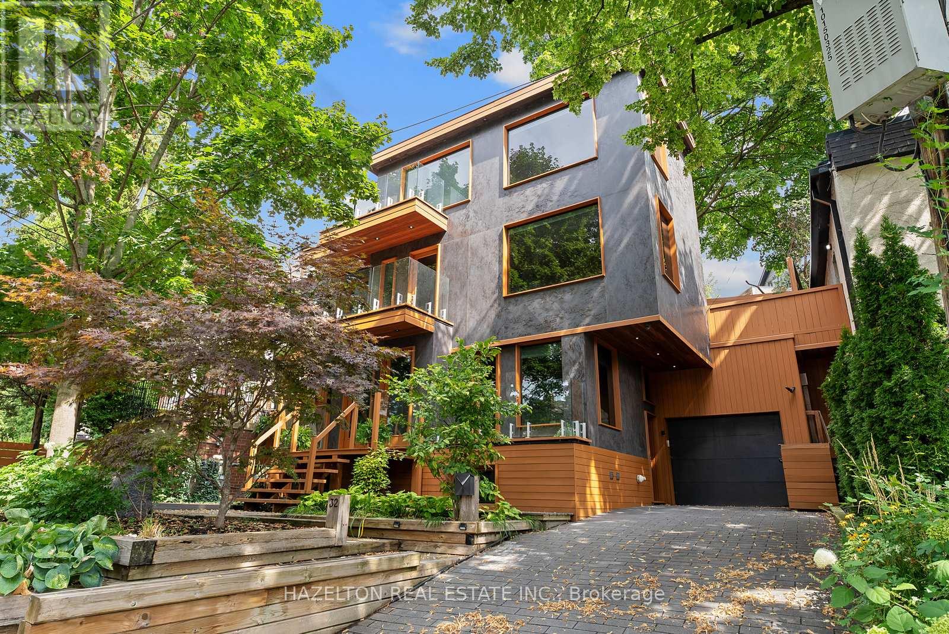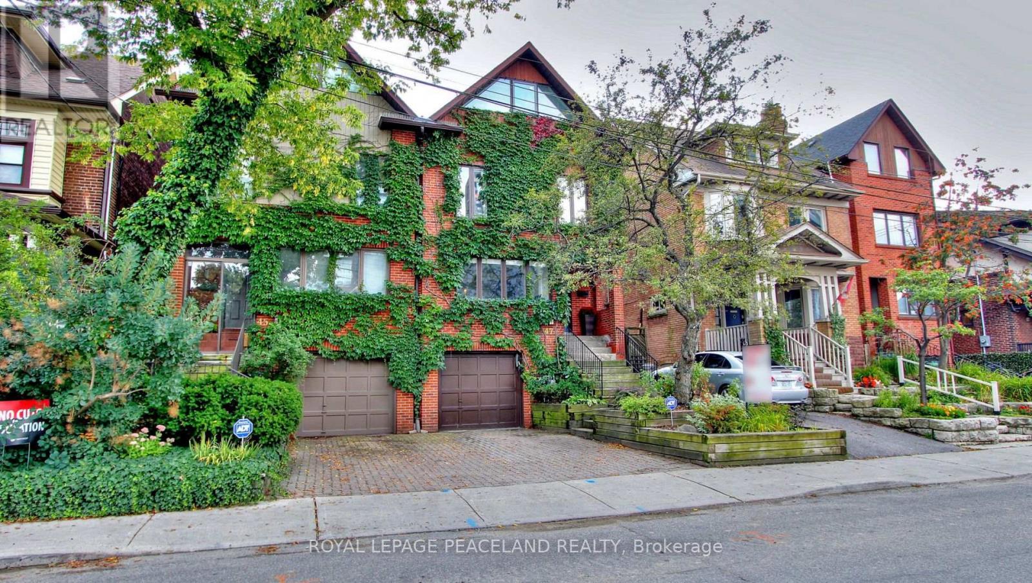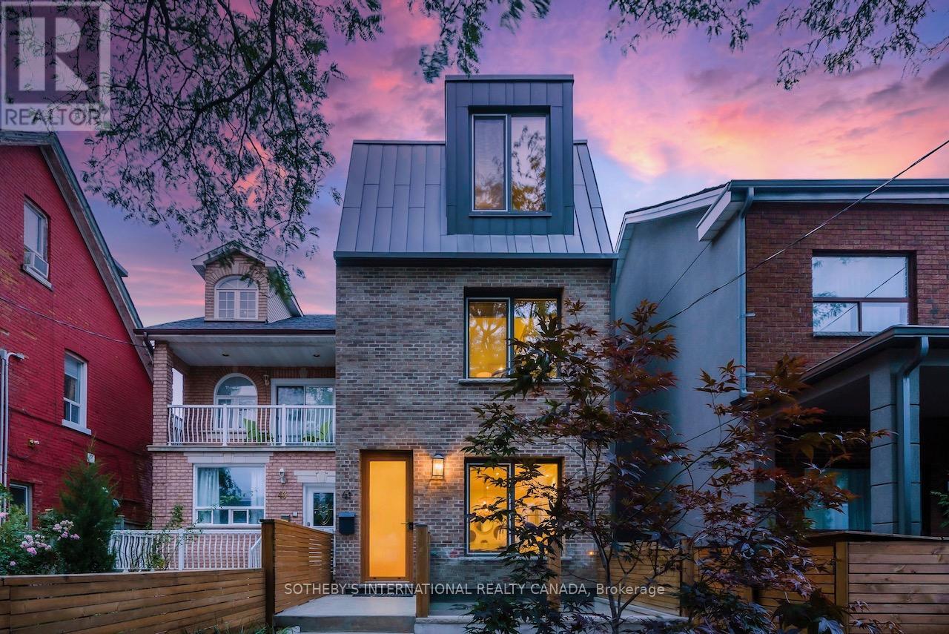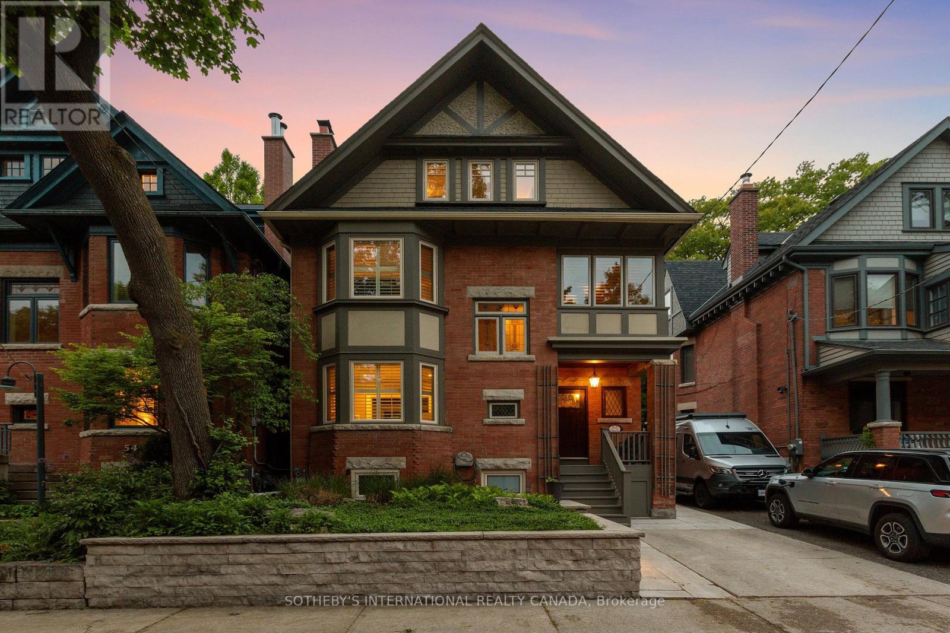Free account required
Unlock the full potential of your property search with a free account! Here's what you'll gain immediate access to:
- Exclusive Access to Every Listing
- Personalized Search Experience
- Favorite Properties at Your Fingertips
- Stay Ahead with Email Alerts





$2,849,000
54 STANLEY TERRACE AVENUE
Toronto, Ontario, Ontario, M6J2R4
MLS® Number: C12411924
Property description
Discover an exceptional opportunity to own a beautifully restored Victorian semi on a double lot in one of Torontos most coveted neighbourhoods. Spanning two separately deeded parcels with a combined frontage of approximately 34 feet, this unique property includes a 2.5-storey residence offering over 2,700 sq. ft. of elegant living space, plus an additional lot featuring an attached garage and rare 3-car tandem parking overlooking Stanley Park.Meticulously renovated from top to bottom, the home seamlessly blends heritage charm with modern luxury. Soaring 10.5-foot ceilings and sun-filled principal rooms create a grand yet inviting atmosphere. The chefs kitchen is a standout, featuring quartz countertops, premium appliances, and custom cabinetryperfect for entertaining.The upper levels boast three generous bedrooms, including a private third-floor primary retreat with rooftop deck and treetop views. The second level offers convenient laundry, a spa-inspired bath, and versatile spaces ideal for families or guests. Downstairs, a fully underpinned lower level with 8-foot ceilings, built-ins, fireplace, and separate entrance offers incredible flexibility as a media room, home office, or guest suite.Situated just steps from Trinity Bellwoods, and Queen and King Streets best restaurants, shops, and transit, this is a rare urban sanctuary with space, style, and unbeatable location.
Building information
Type
*****
Age
*****
Amenities
*****
Appliances
*****
Basement Development
*****
Basement Type
*****
Construction Style Attachment
*****
Cooling Type
*****
Exterior Finish
*****
Fireplace Present
*****
FireplaceTotal
*****
Flooring Type
*****
Foundation Type
*****
Heating Fuel
*****
Heating Type
*****
Size Interior
*****
Stories Total
*****
Utility Water
*****
Land information
Amenities
*****
Sewer
*****
Size Depth
*****
Size Frontage
*****
Size Irregular
*****
Size Total
*****
Rooms
Main level
Kitchen
*****
Dining room
*****
Living room
*****
Basement
Bedroom 4
*****
Family room
*****
Third level
Primary Bedroom
*****
Second level
Bedroom 3
*****
Bedroom 2
*****
Courtesy of SOTHEBY'S INTERNATIONAL REALTY CANADA
Book a Showing for this property
Please note that filling out this form you'll be registered and your phone number without the +1 part will be used as a password.

