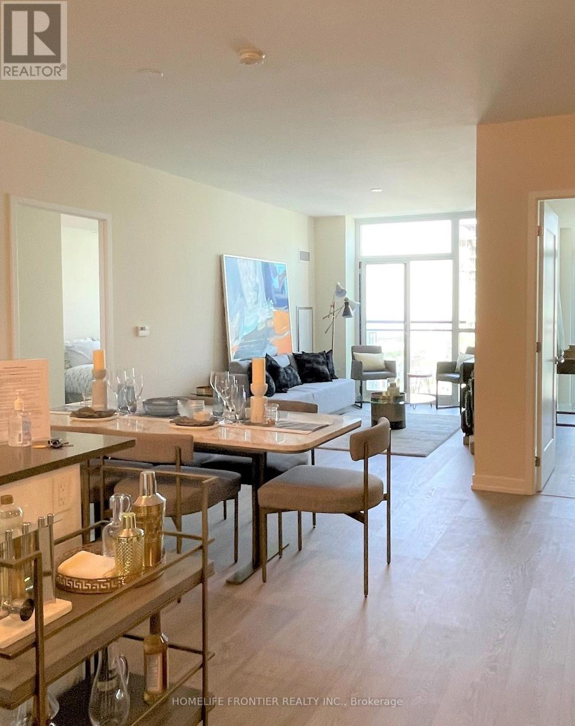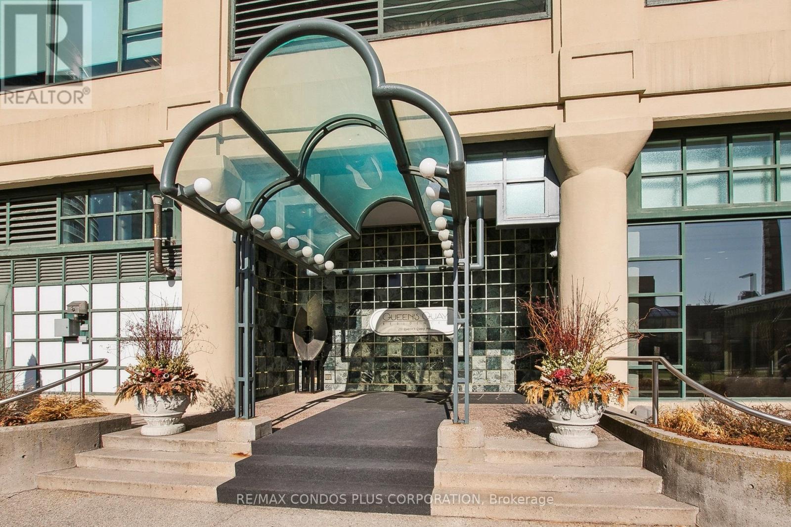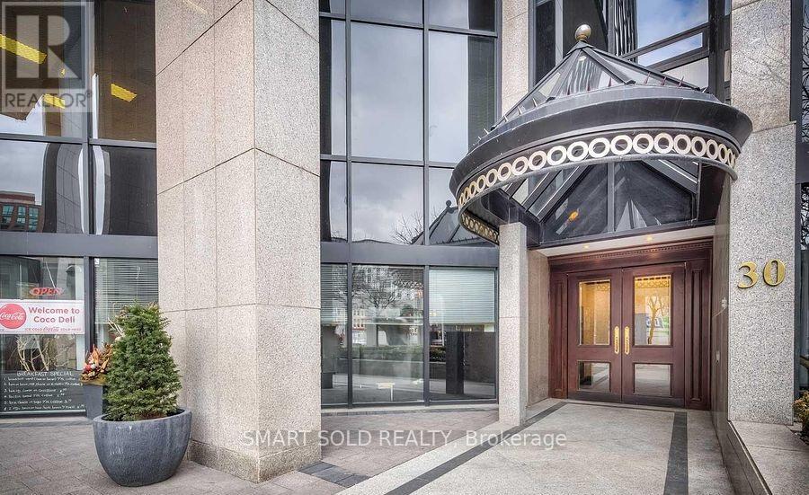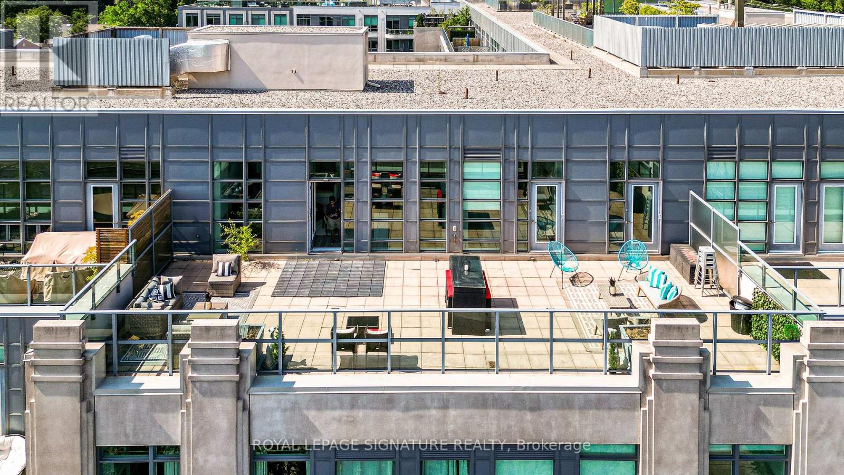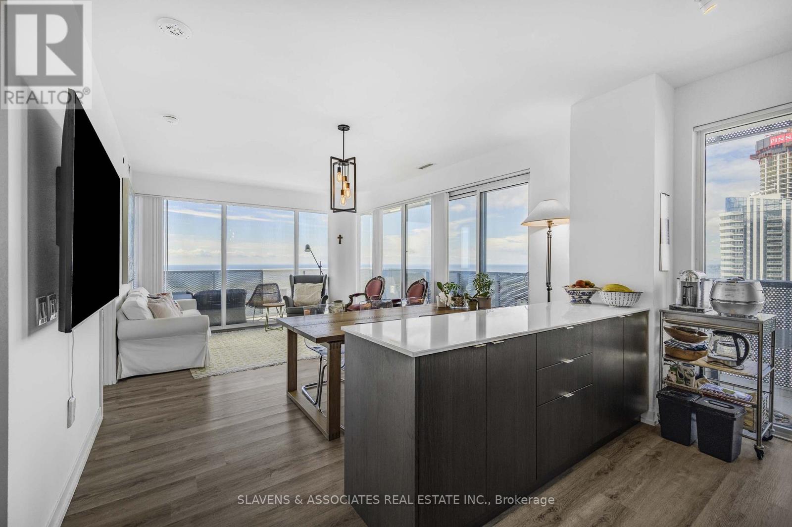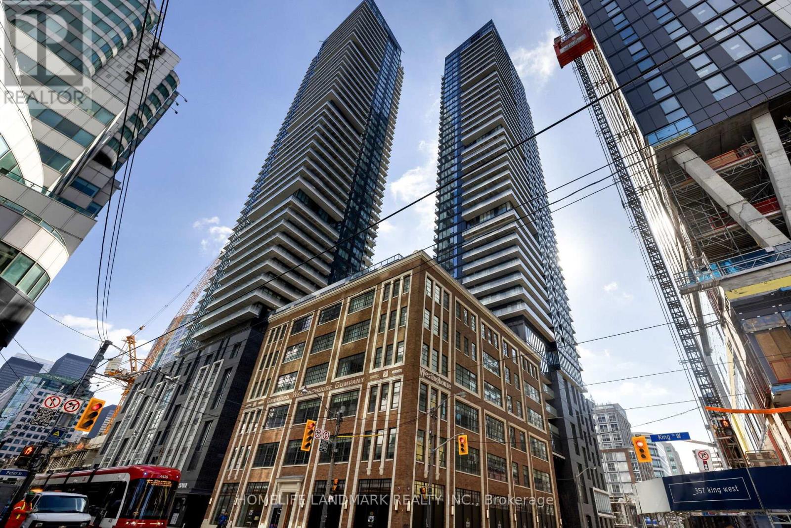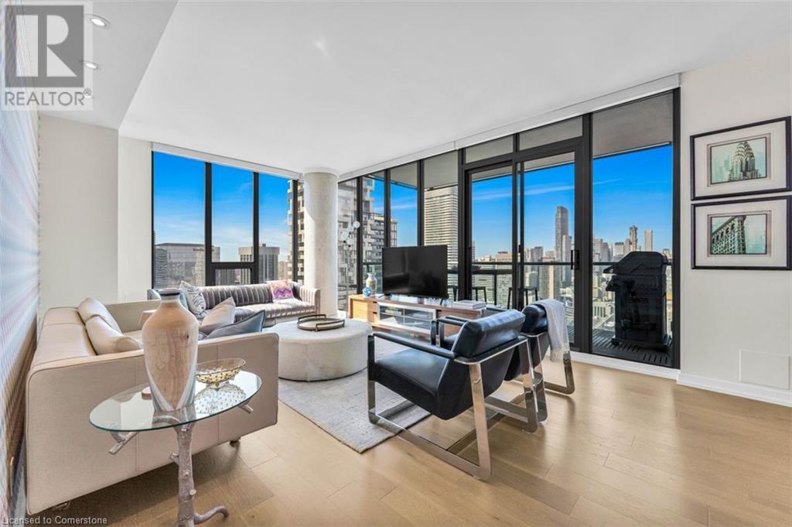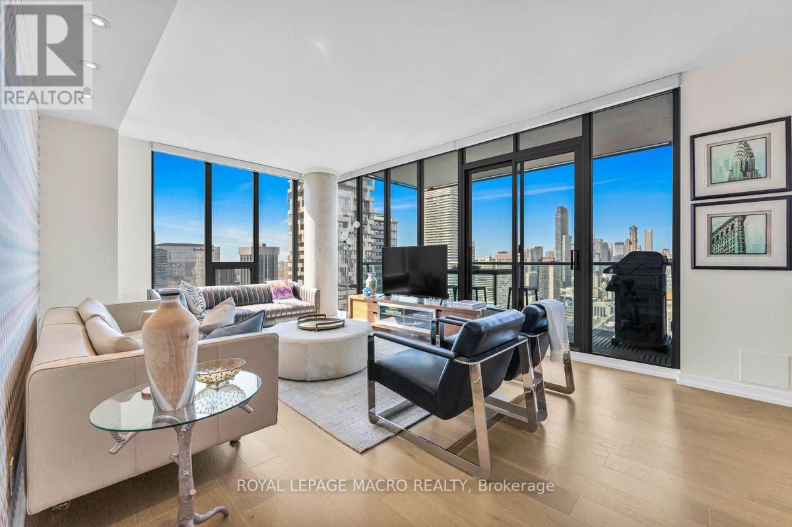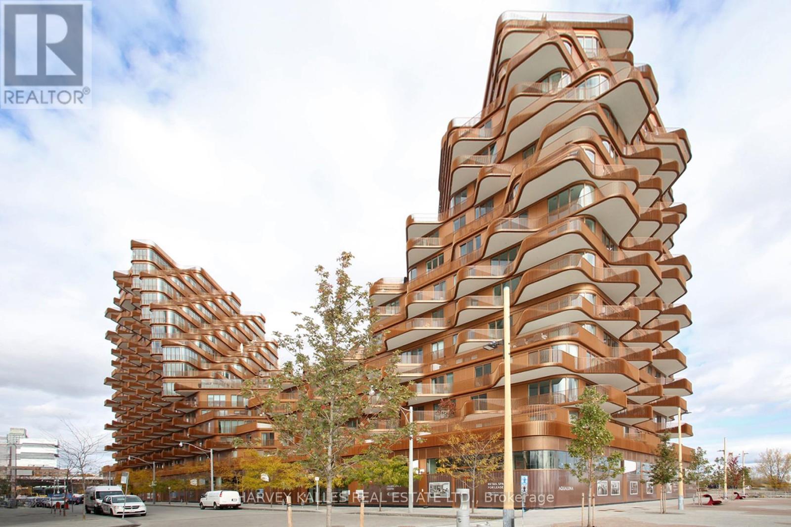Free account required
Unlock the full potential of your property search with a free account! Here's what you'll gain immediate access to:
- Exclusive Access to Every Listing
- Personalized Search Experience
- Favorite Properties at Your Fingertips
- Stay Ahead with Email Alerts
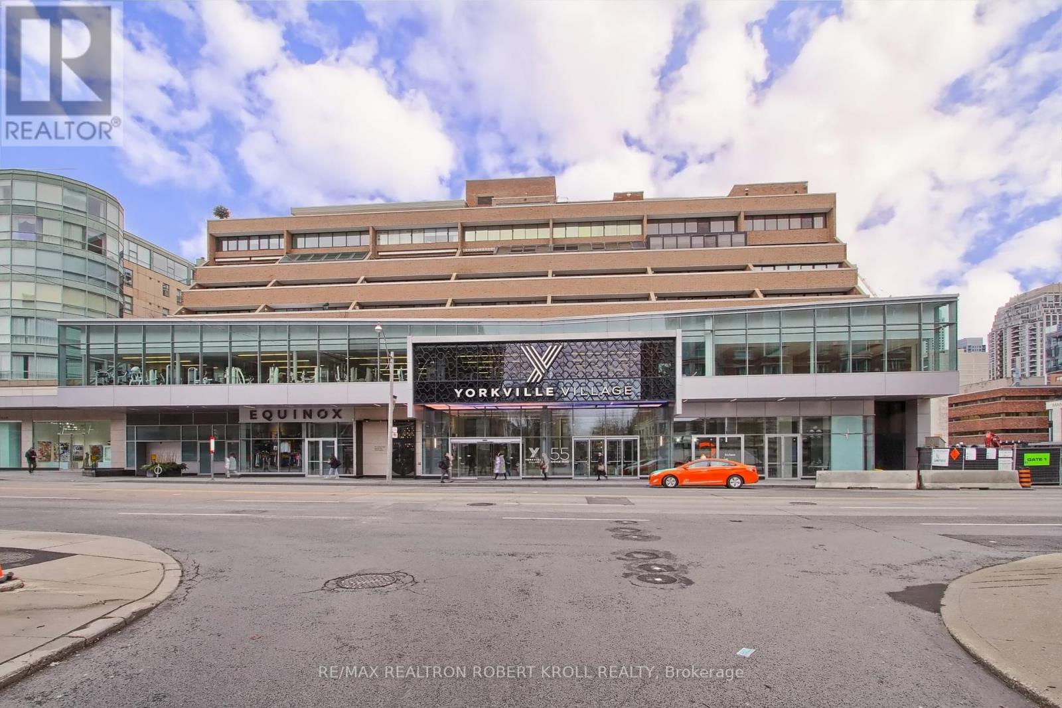
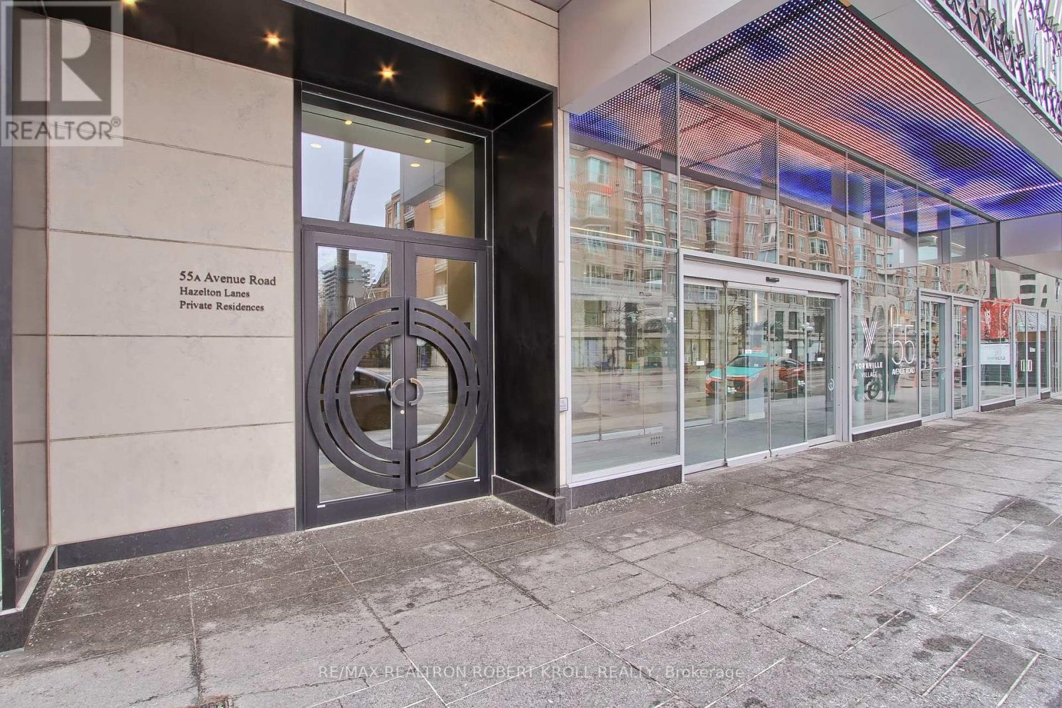
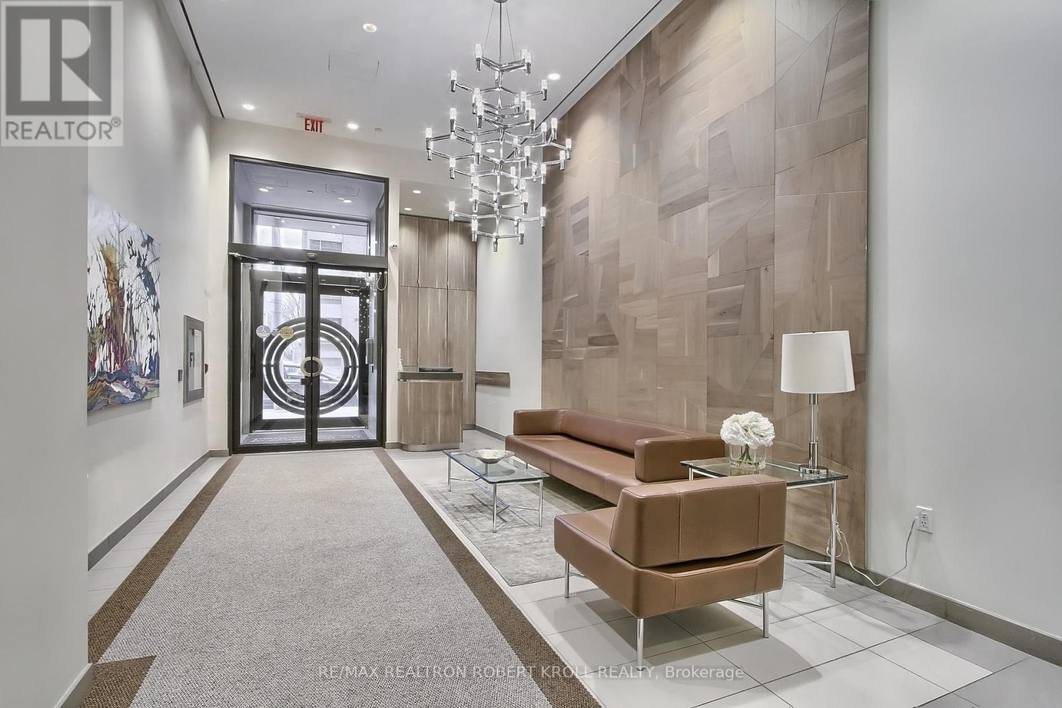
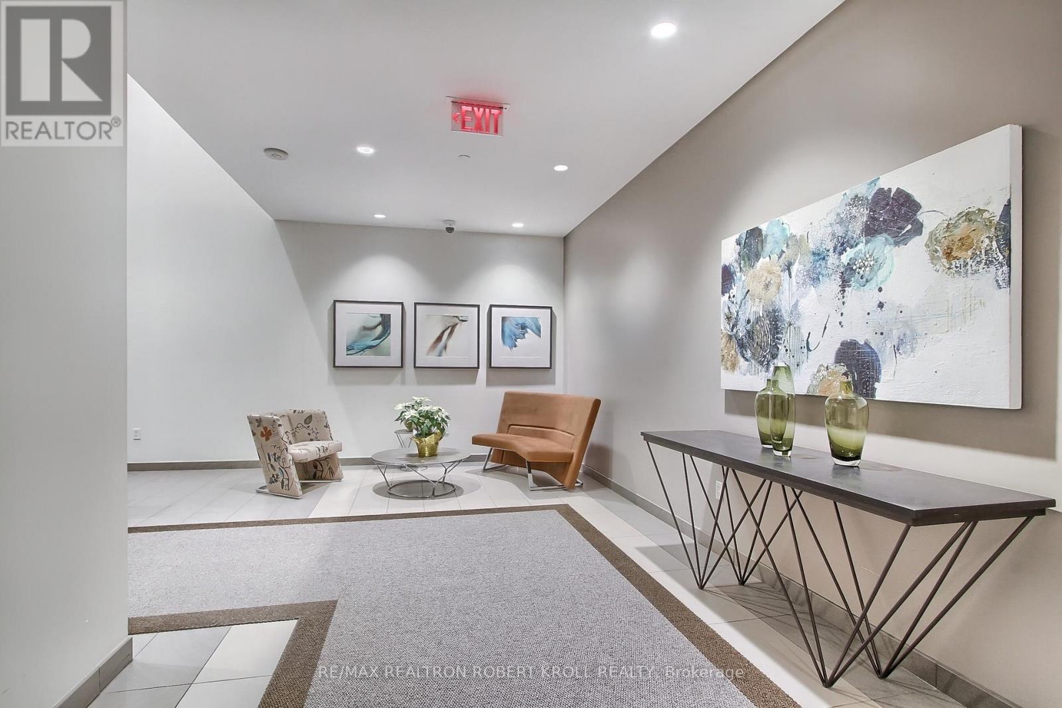
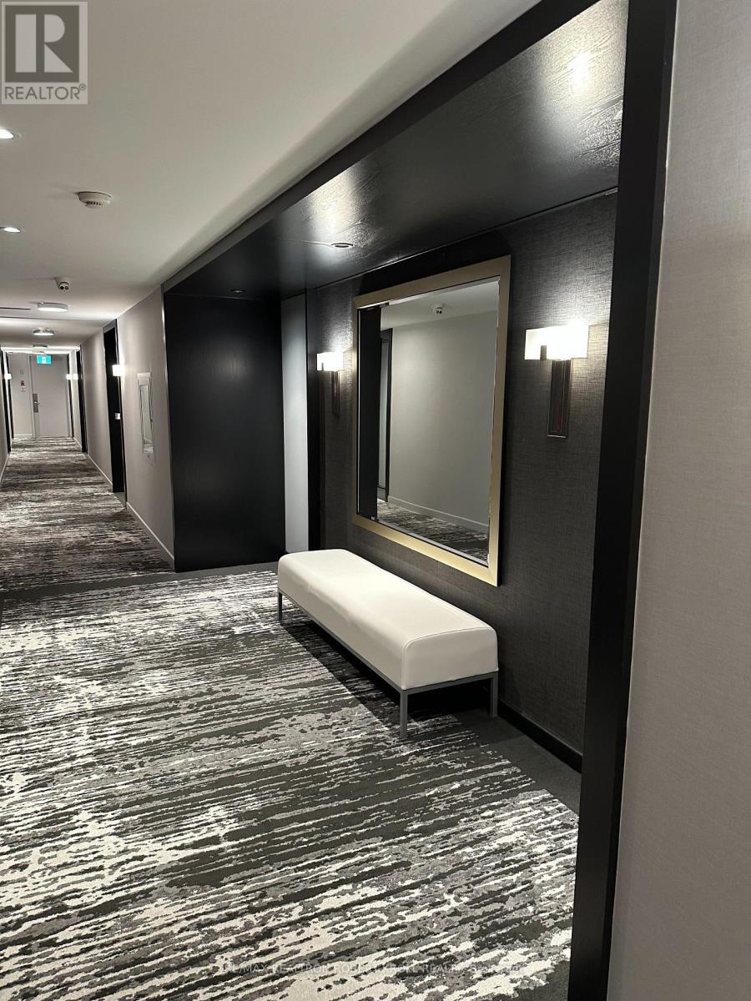
$1,799,888
406 - 55A AVENUE ROAD
Toronto, Ontario, Ontario, M5R2G3
MLS® Number: C12408860
Property description
Welcome To Prestigious Yorkville And The Residences Of Hazelton Lanes, Just Steps From Bloor Street Renowned "Mink Mile. Experience Luxury Living at Its Finest in One of Toronto's Most Exclusive Addresses. Nestled In The Heart Of Yorkville, This Boutique Residence Offers Privacy And Sophistication With Just Six Storeys And 53 Unique Suites. This Rare Two-Storey, 1,500+ Sq. Ft. Suite Offers Two Spacious Bedrooms, Three Elegant Bathrooms, And Two Expansive Private Terraces, Each Equipped With Gas BBQ Hookups Perfect For Seamless Indoor-Outdoor Entertaining. The Sun-Drenched, Open-Concept Living And Dining Areas Flow Effortlessly Onto A 23' X 8' Terrace. The Contemporary Kitchen Is A Chef's Dream, Featuring Custom Cabinetry, Premium Stainless-Steel Appliances, Bespoke Stone Countertops And Backsplash And Designer Flooring Throughout. Upstairs, The Luxurious Primary Suite Offers A Walk-Out To The Second Terrace And A Spa-Inspired 5-Piece Ensuite. The Second Bedroom Also Opens To The Terrace, Creating A Rare Urban Retreat. A Stylish Second-Floor Laundry And An Additional 3-Piece Guest Bathroom Provide Added Convenience. Extras: Enjoy All That Yorkville Has To Offer World-Class Dining, High-End Shopping, Renowned Art Galleries, Vibrant Nightlife, And Cultural Institutions, All Within Steps Of Your Door. Parking And Locker Available For Rent Under Contract.
Building information
Type
*****
Amenities
*****
Appliances
*****
Cooling Type
*****
Exterior Finish
*****
Fire Protection
*****
Flooring Type
*****
Half Bath Total
*****
Heating Fuel
*****
Heating Type
*****
Size Interior
*****
Land information
Amenities
*****
Rooms
Main level
Kitchen
*****
Dining room
*****
Living room
*****
Second level
Bedroom 2
*****
Primary Bedroom
*****
Courtesy of RE/MAX REALTRON ROBERT KROLL REALTY
Book a Showing for this property
Please note that filling out this form you'll be registered and your phone number without the +1 part will be used as a password.
