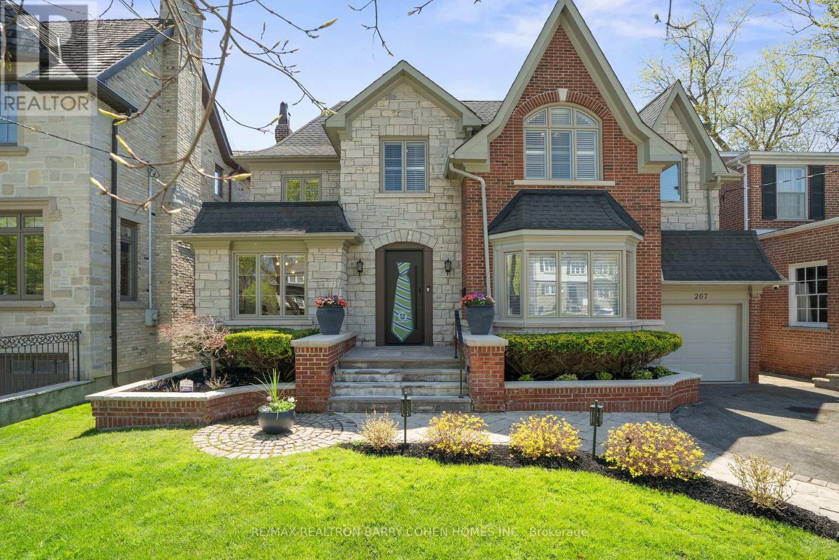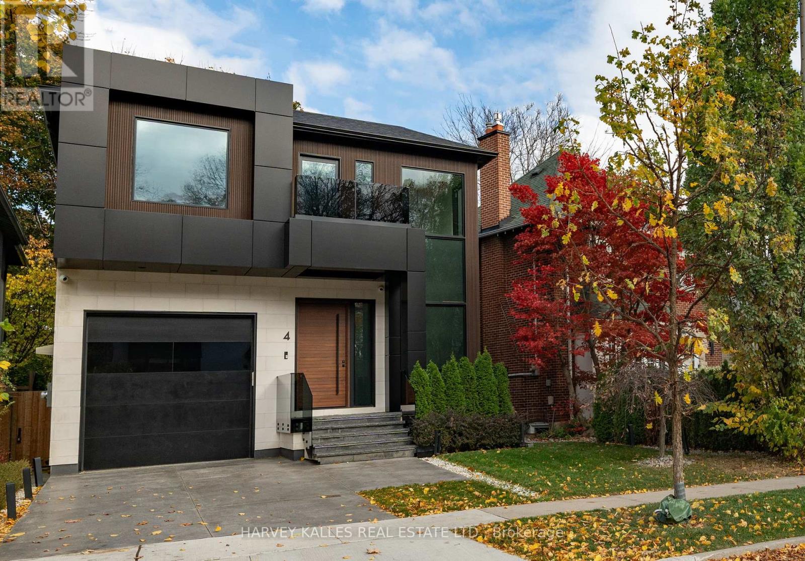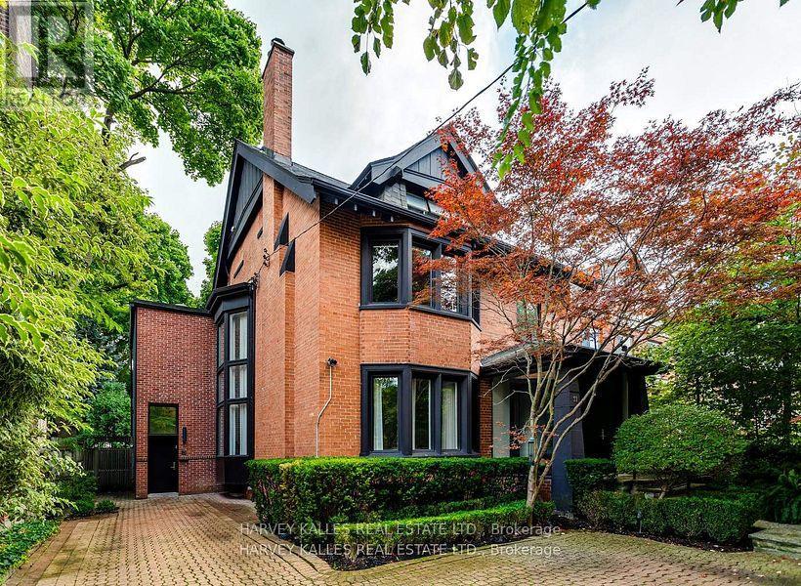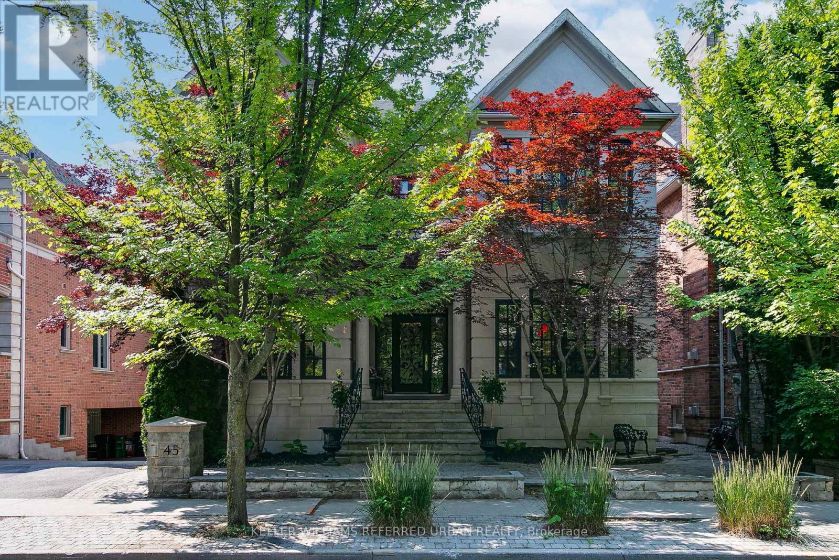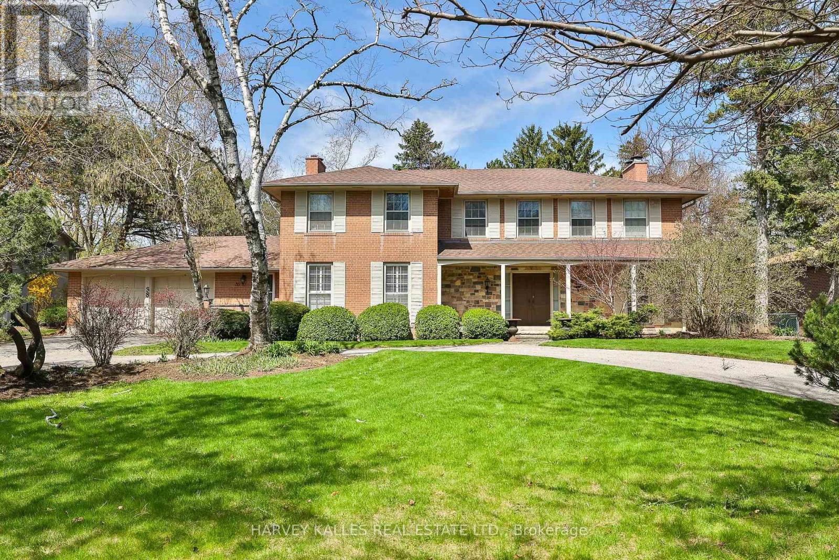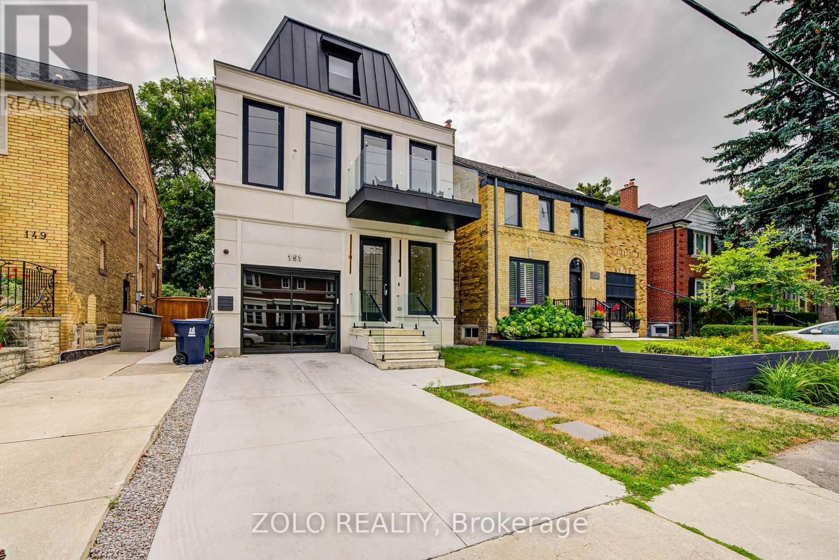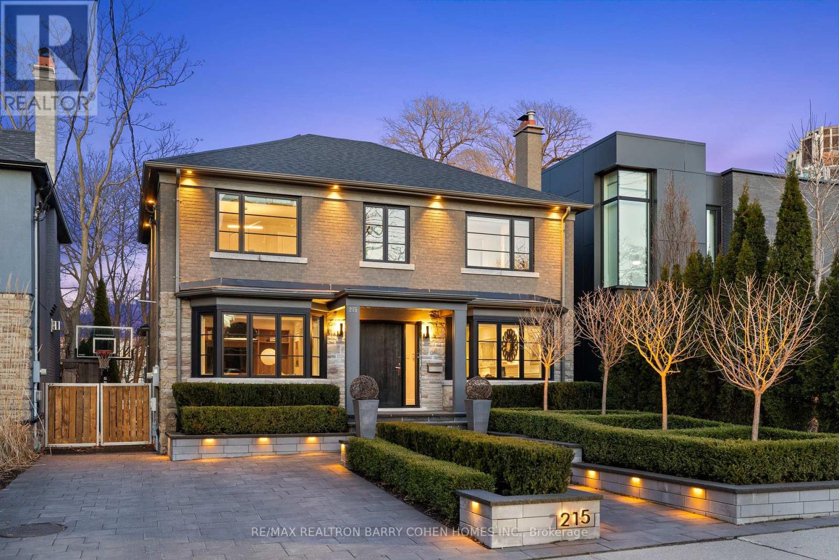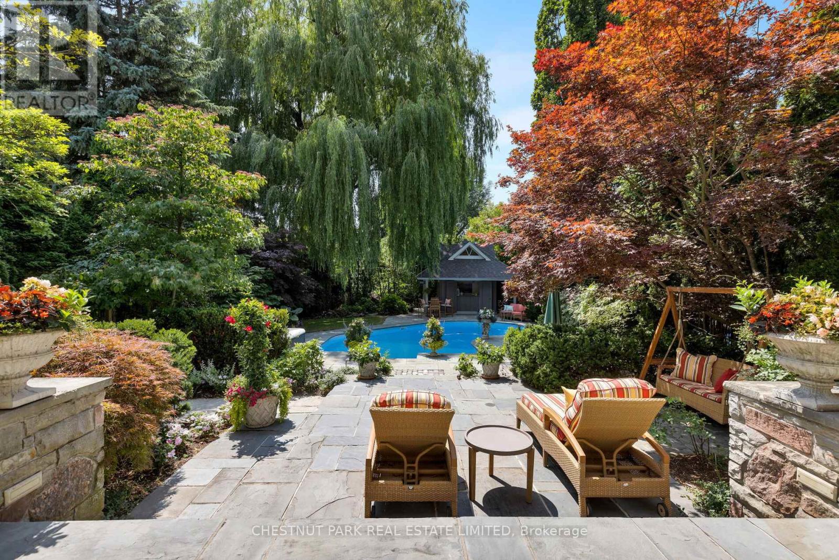Free account required
Unlock the full potential of your property search with a free account! Here's what you'll gain immediate access to:
- Exclusive Access to Every Listing
- Personalized Search Experience
- Favorite Properties at Your Fingertips
- Stay Ahead with Email Alerts





$5,195,000
10 WEYBOURNE CRESCENT
Toronto, Ontario, Ontario, M4N2R3
MLS® Number: C12406010
Property description
Welcome to 10 Weybourne Crescent, an exquisitely renovated 3-bedroom executive home offering an expansive 4,150 sq ft of above-grade living space, plus an additional 1,955 sq ft on the lower level. This home boasts an open, spacious floor plan, with 5 bathrooms, an executive home office, and a sunroom that fills the home with natural light. A custom wine cellar is perfect for enthusiasts. The 2-car garage and parking for 4 additional vehicles provide ample space for family and guests. The home also features a convenient elevator, ideal for downsizers or multi-generational families looking for easy access to all levels. Situated in a highly desirable location, this property is just steps to Alexander Muir Park and within walking distance to Yonge Street, offering a wide selection of shops, restaurants, and the subway. With quick access to the 401 and proximity to top-tier schools such as Havergal, St. Clement's, Crescent, and Lawrence Park, this location is ideal for families. With its gorgeous street appeal, high-end finishes, and unbeatable location, 10 Weybourne Crescent is the perfect blend of luxury, comfort, and convenience. Upgrades: New roof, new A/C.
Building information
Type
*****
Appliances
*****
Basement Development
*****
Basement Type
*****
Construction Style Attachment
*****
Cooling Type
*****
Exterior Finish
*****
Fireplace Present
*****
Flooring Type
*****
Foundation Type
*****
Half Bath Total
*****
Heating Fuel
*****
Heating Type
*****
Size Interior
*****
Stories Total
*****
Utility Water
*****
Land information
Sewer
*****
Size Depth
*****
Size Frontage
*****
Size Irregular
*****
Size Total
*****
Rooms
Upper Level
Bedroom 3
*****
Bedroom 2
*****
Primary Bedroom
*****
Main level
Solarium
*****
Kitchen
*****
Family room
*****
Dining room
*****
Sunroom
*****
Living room
*****
Lower level
Recreational, Games room
*****
Office
*****
Courtesy of CHESTNUT PARK REAL ESTATE LIMITED
Book a Showing for this property
Please note that filling out this form you'll be registered and your phone number without the +1 part will be used as a password.

