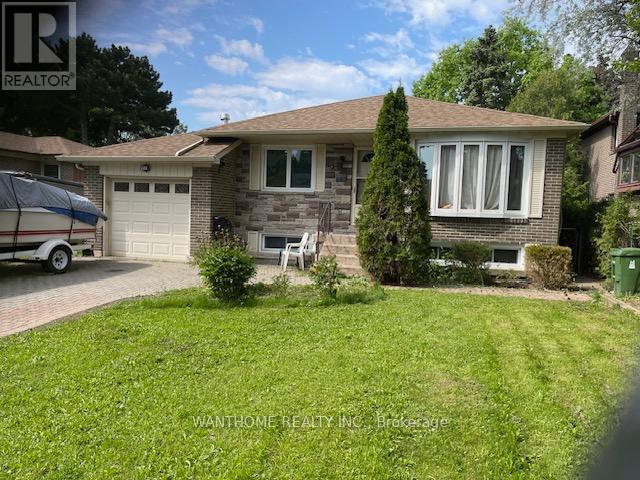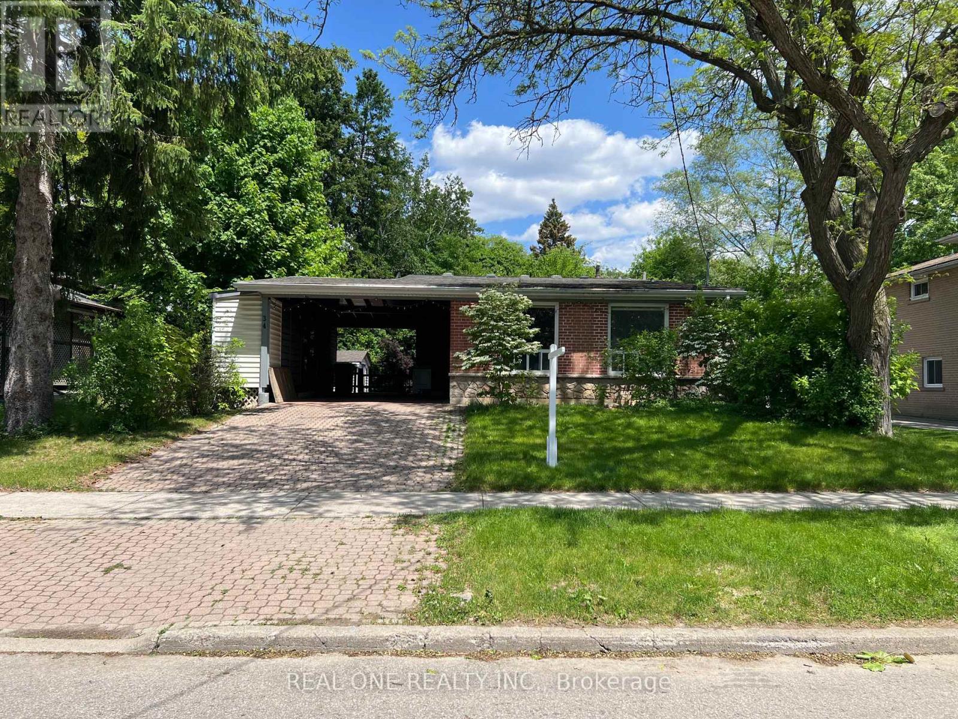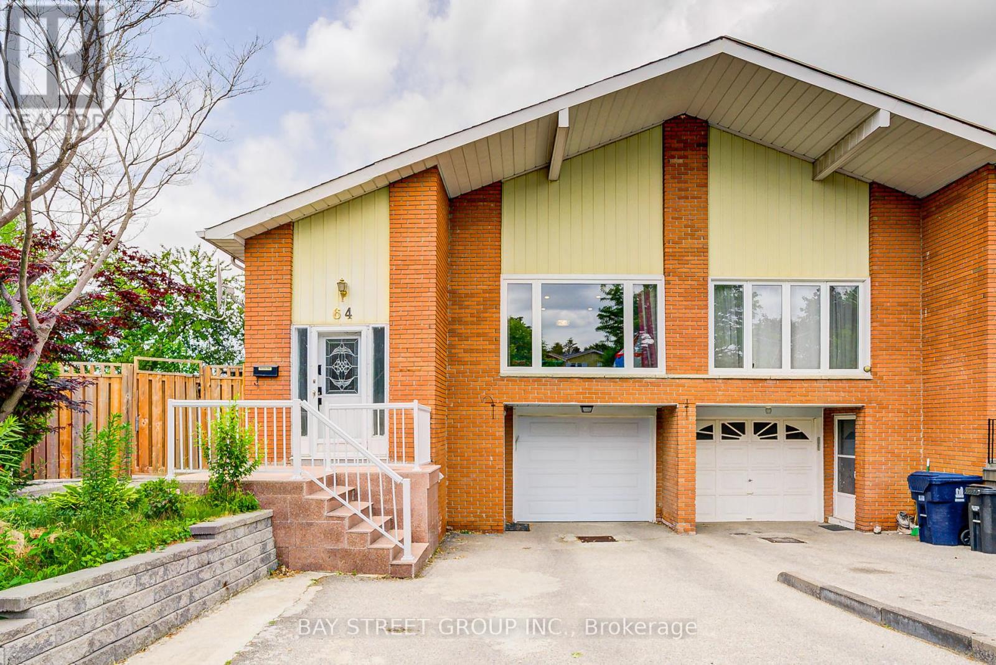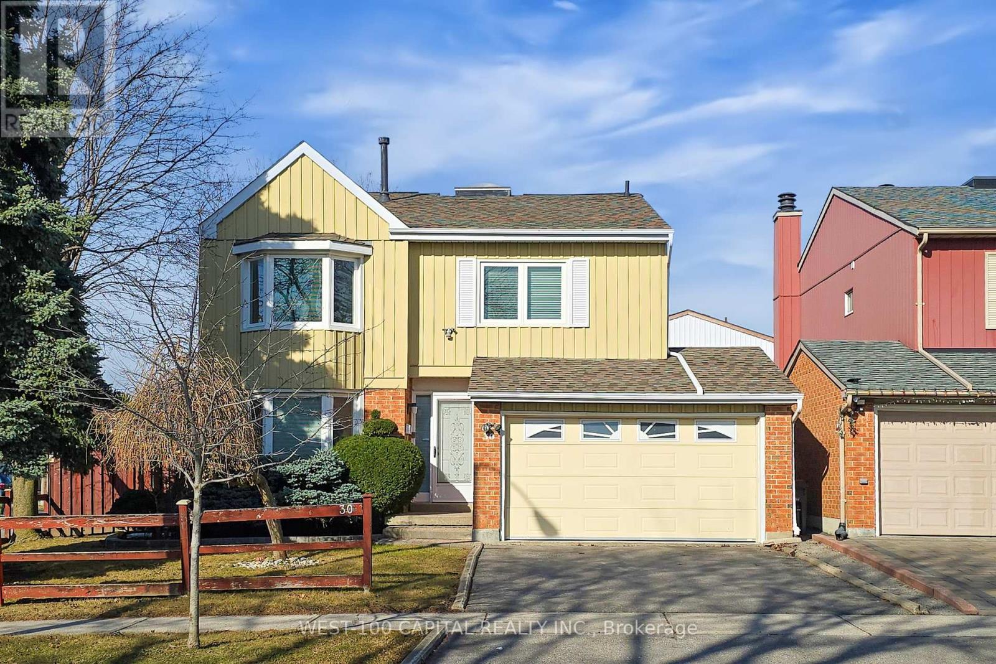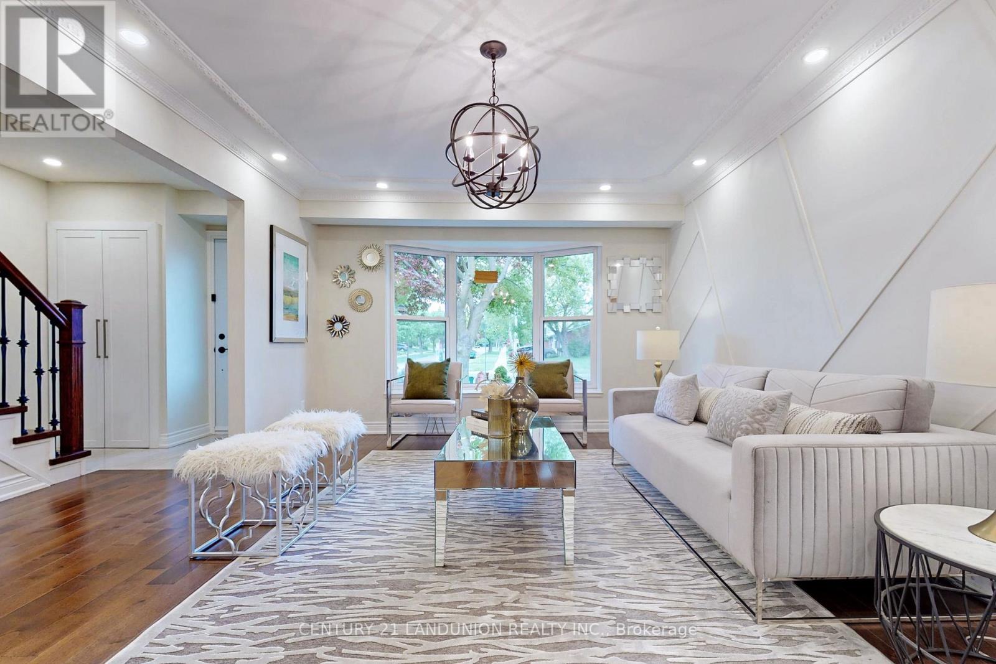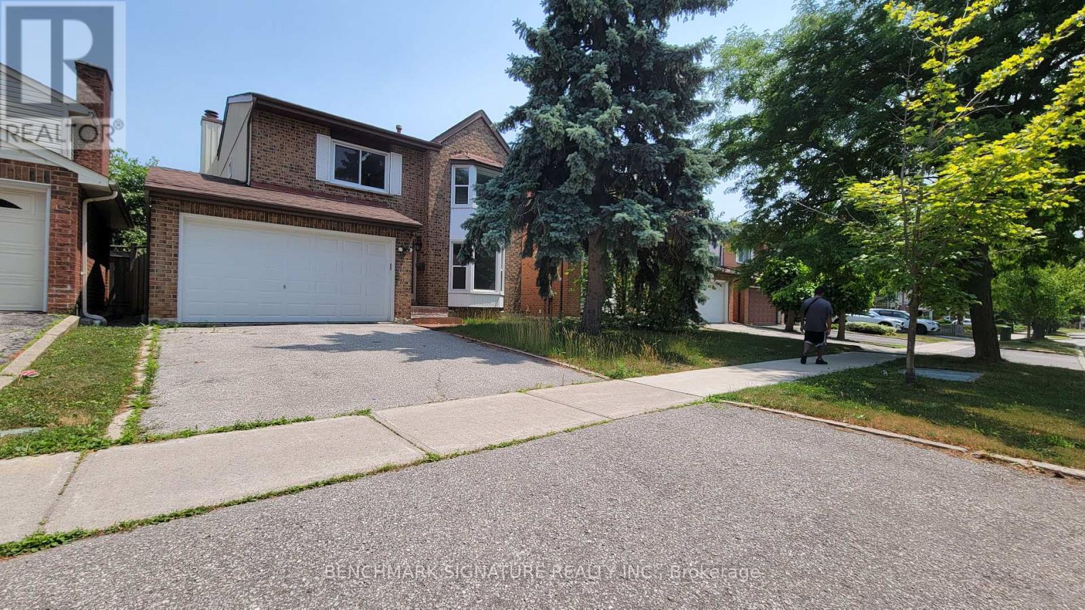Free account required
Unlock the full potential of your property search with a free account! Here's what you'll gain immediate access to:
- Exclusive Access to Every Listing
- Personalized Search Experience
- Favorite Properties at Your Fingertips
- Stay Ahead with Email Alerts





$1,388,000
5 TRUDY ROAD
Toronto, Ontario, Ontario, M2J2Y7
MLS® Number: C12405165
Property description
Welcome to 5 Trudy Road, where luxury meets convenience in an unbeatable location! This stunning home sits on a generous 52 x 120 ft lot and is designed to impress from top to bottom. Step inside to find an airy, open-concept layout featuring engineered hardwood floors, a striking granite feature wall in the living room, and seamless flow for everyday living and entertaining. The modern kitchen shines with upgraded granite countertops, ample storage, and sleek finishes. The cozy living room provides direct access to the summer deck, perfect for BBQs and patio season with family and friends. Thoughtful touches include direct access to the garage, a high-efficiency heat pump (2024), and a security system for peace of mind. Upstairs, you'll find three large bedrooms with plenty of natural light. The home offers a rare convenience with two full laundry setups - one upstairs and another in the basement, so you'll never have to carry clothes between floors. The fully finished lower level adds incredible versatility with additional living space, a second laundry, and potential for a guest or in-law suite. Outside, the property features a beautifully landscaped garden, an auto watering system, a shed for outdoor storage, and TWO water hose setup,s making it easy to keep your outdoor oasis lush and green. Ideally located just minutes from Highways 401 & 404, Seneca College, shopping malls, grocery stores, parks, and trails. This home combines comfort, style, and convenience like no other!
Building information
Type
*****
Amenities
*****
Appliances
*****
Basement Development
*****
Basement Features
*****
Basement Type
*****
Construction Style Attachment
*****
Cooling Type
*****
Exterior Finish
*****
Fireplace Present
*****
FireplaceTotal
*****
Flooring Type
*****
Foundation Type
*****
Half Bath Total
*****
Heating Fuel
*****
Heating Type
*****
Size Interior
*****
Stories Total
*****
Utility Water
*****
Land information
Sewer
*****
Size Depth
*****
Size Frontage
*****
Size Irregular
*****
Size Total
*****
Rooms
Main level
Kitchen
*****
Family room
*****
Dining room
*****
Living room
*****
Basement
Laundry room
*****
Great room
*****
Bedroom
*****
Office
*****
Second level
Laundry room
*****
Bedroom 3
*****
Bedroom 2
*****
Primary Bedroom
*****
Courtesy of EXP REALTY
Book a Showing for this property
Please note that filling out this form you'll be registered and your phone number without the +1 part will be used as a password.

