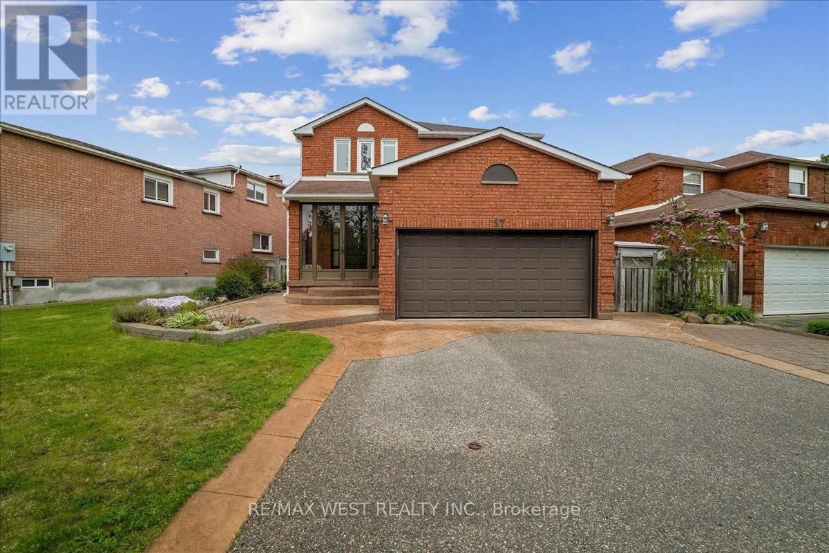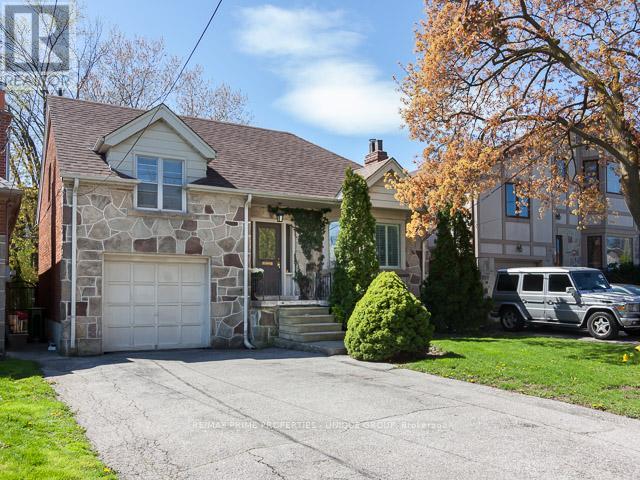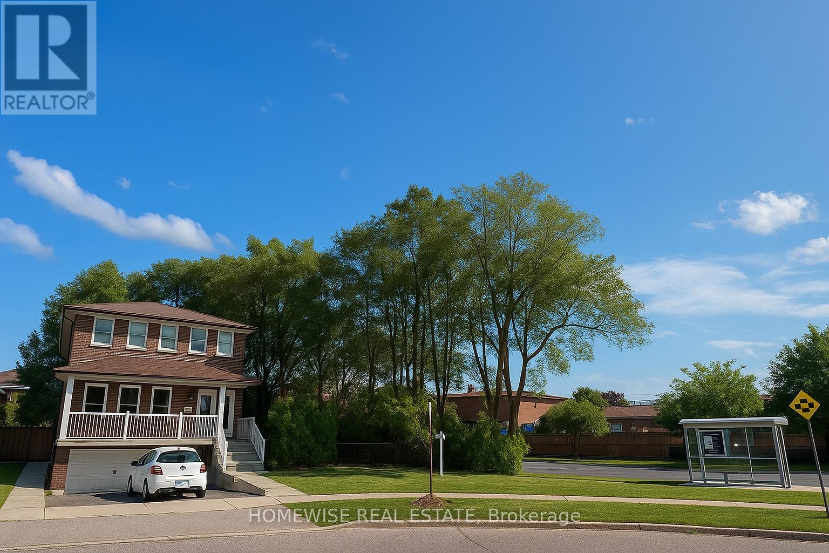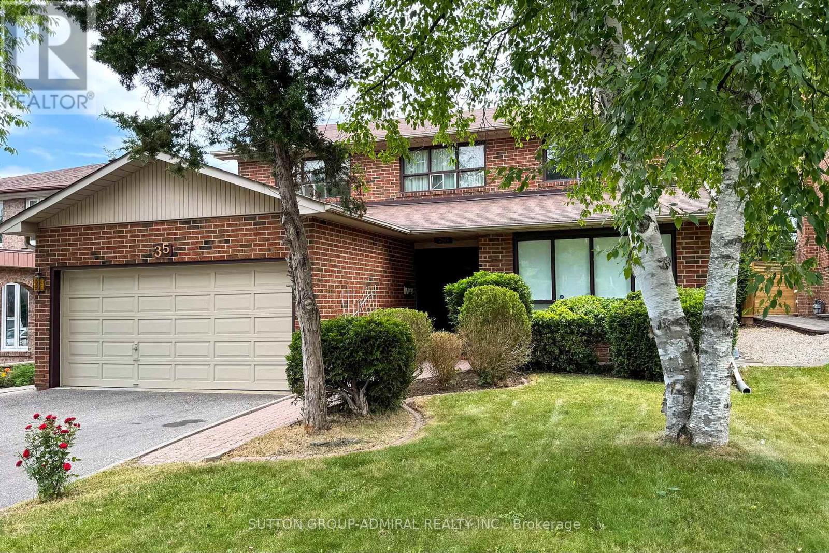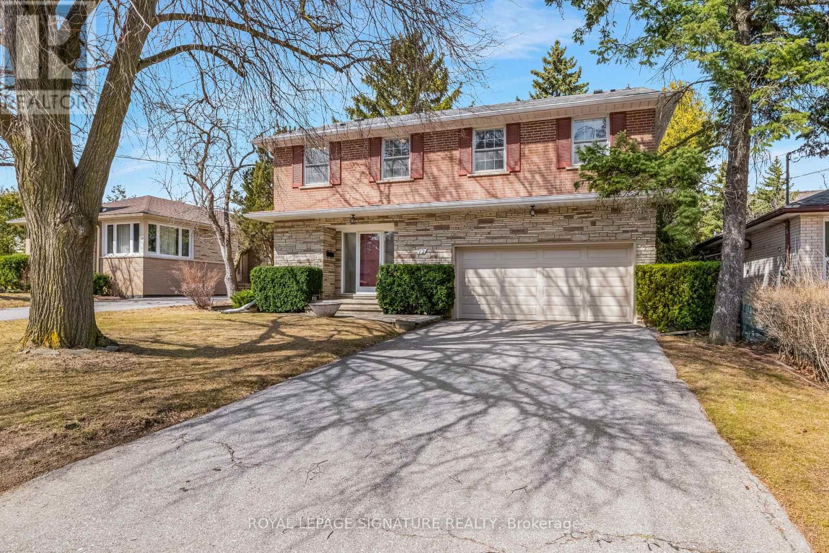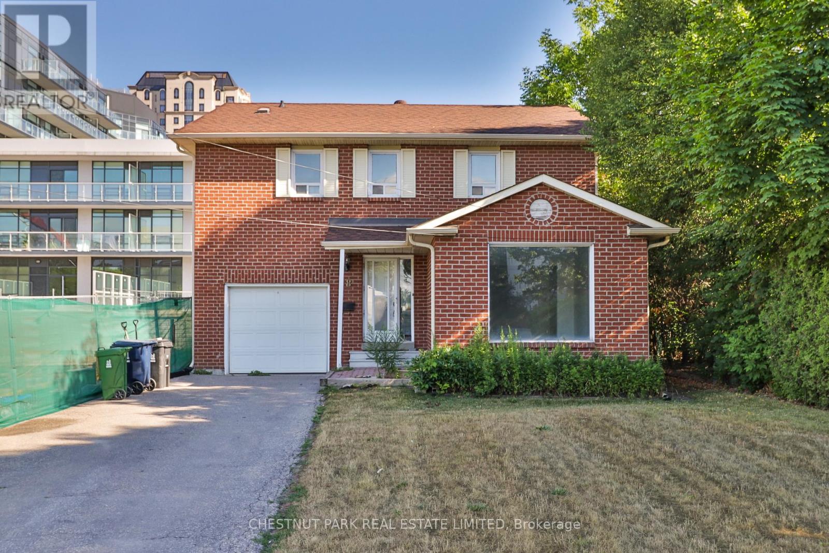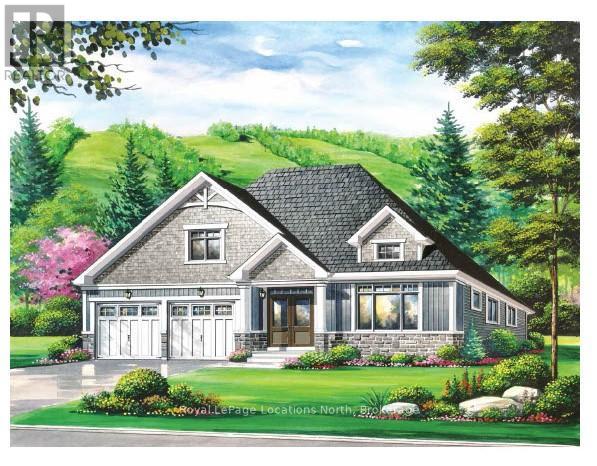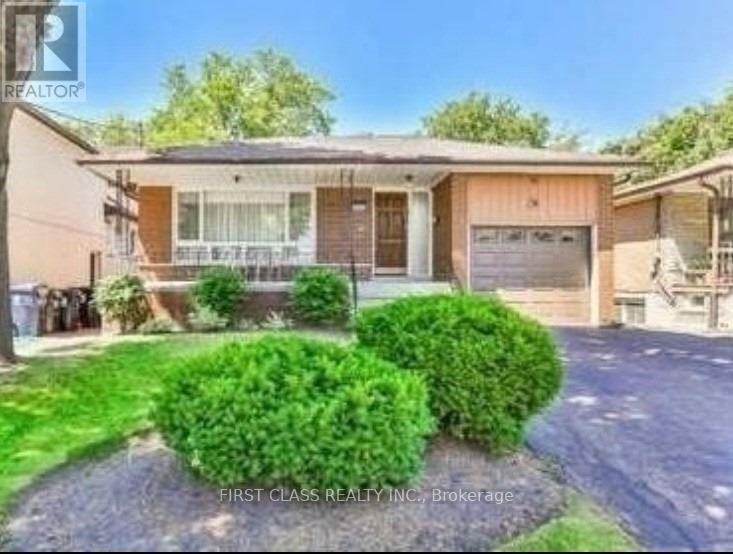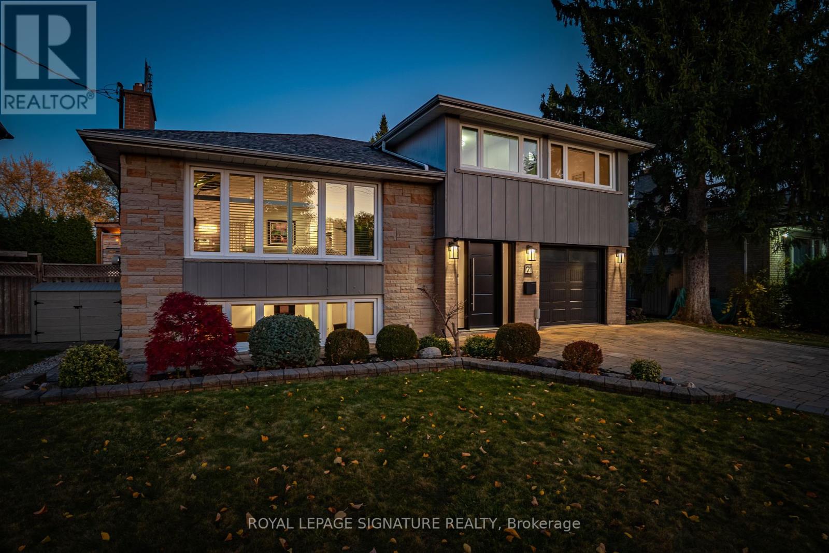Free account required
Unlock the full potential of your property search with a free account! Here's what you'll gain immediate access to:
- Exclusive Access to Every Listing
- Personalized Search Experience
- Favorite Properties at Your Fingertips
- Stay Ahead with Email Alerts
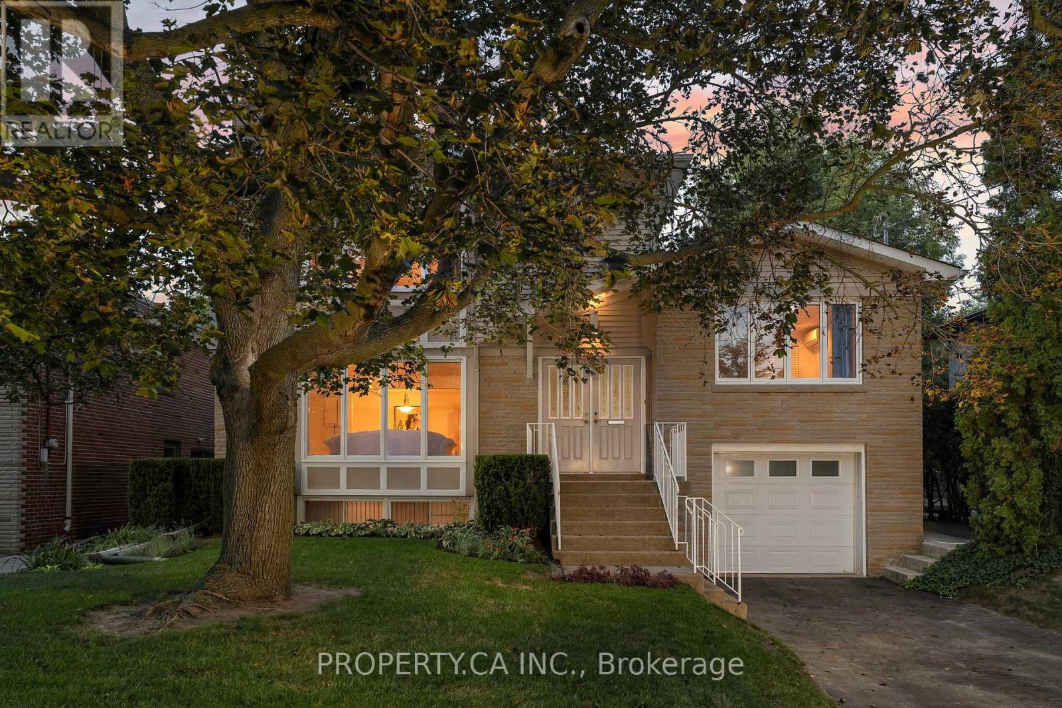
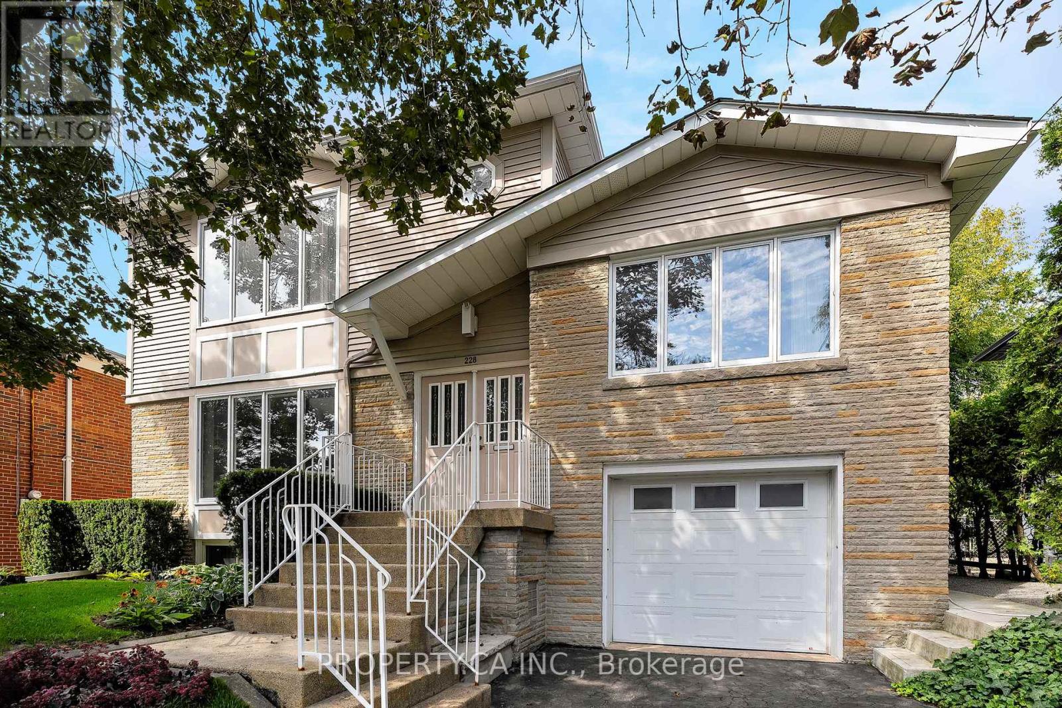
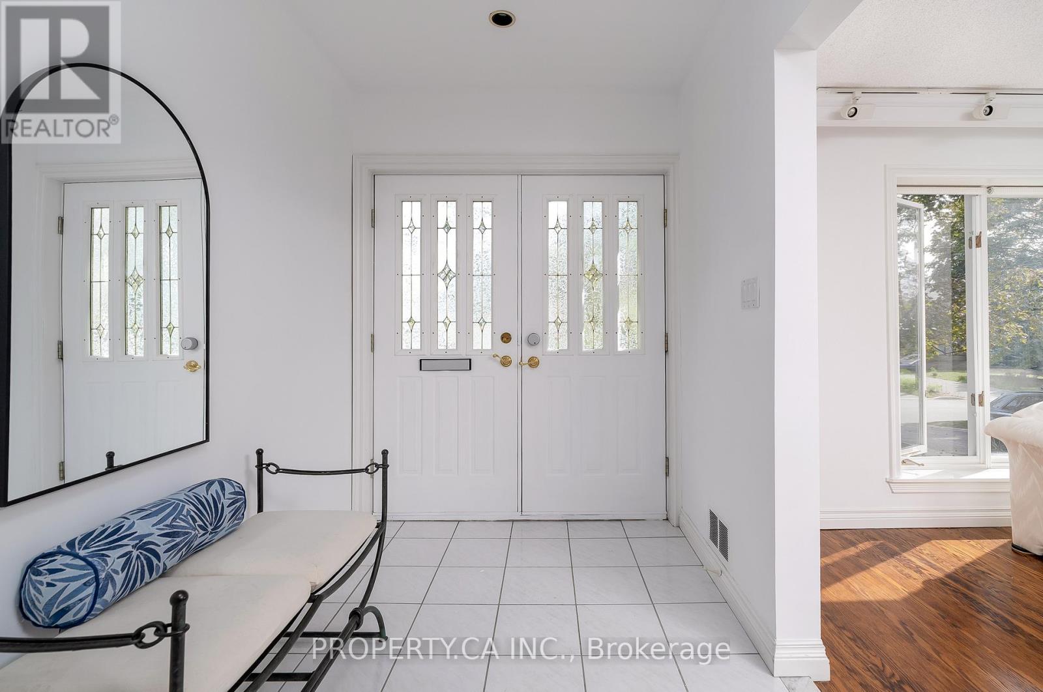
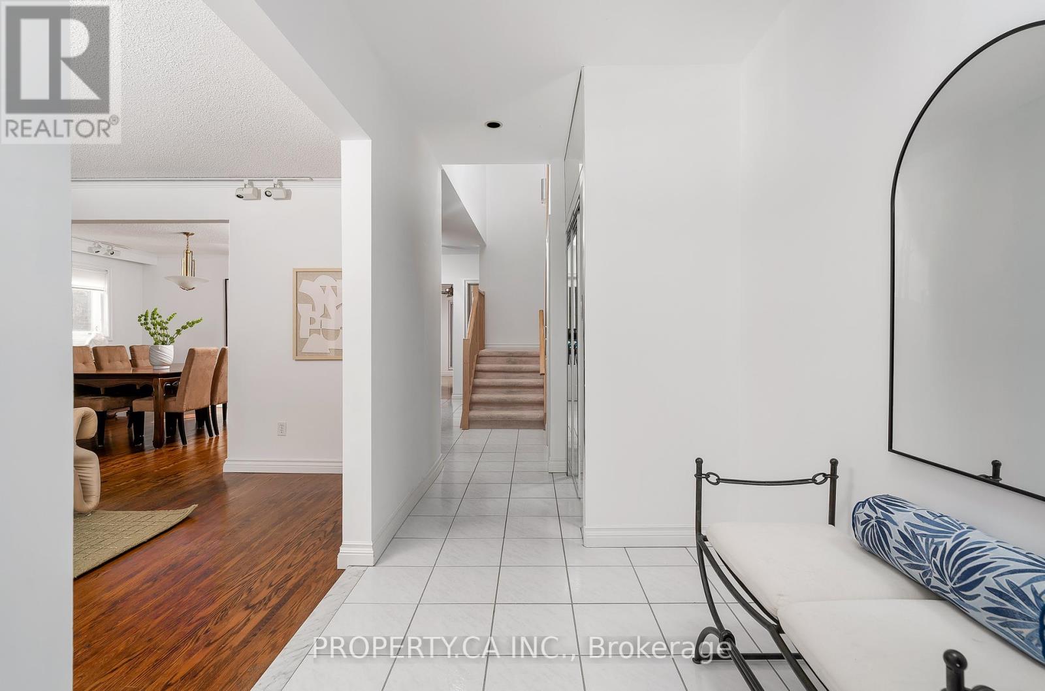
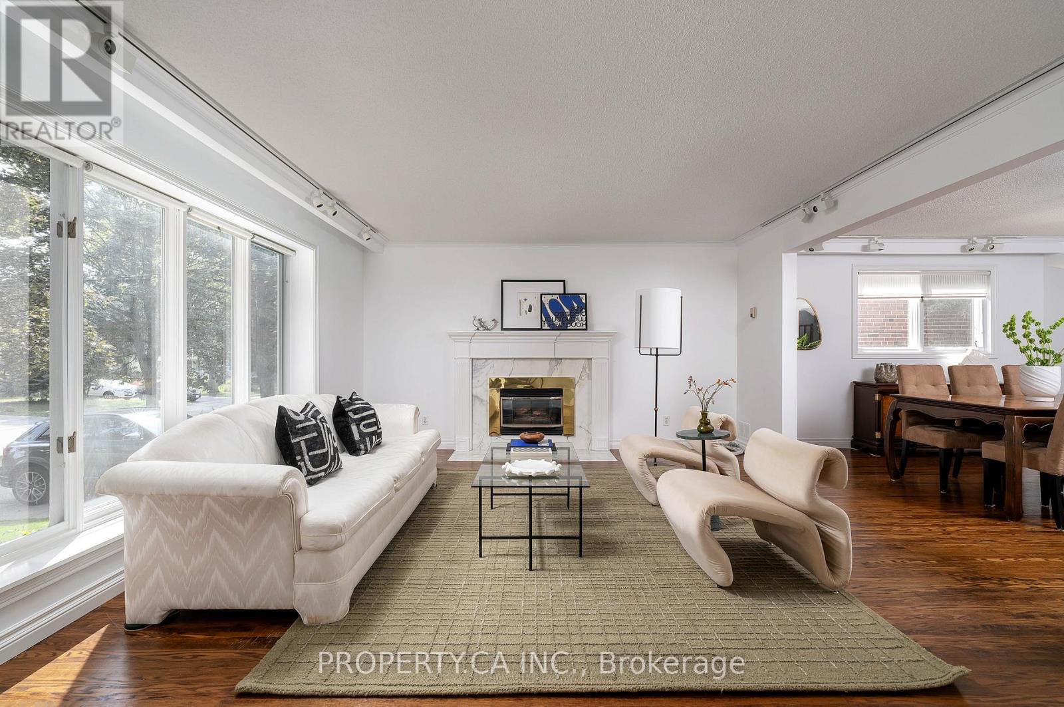
$1,598,000
228 BETTY ANN DRIVE
Toronto, Ontario, Ontario, M2R1A7
MLS® Number: C12396723
Property description
Mid-Century Charm Meets Modern Comfort. Welcome to 228 Betty Ann Drive, a beautifully maintained home on a premium 50 x 135 ft lot in Willowdale West. Surrounded by $3M?$4M custom homes on one of the area's most sought-after streets, this property blends timeless design with thoughtful updates and delivers exceptional space for today's families. Inside, you'll find 3+1 bedrooms, 3.5 bathrooms, and a finished basement with a full bedroom, bathroom, office area, wood-burning fireplace, and ample storage. The main floor offers a gas fireplace, bright living/dining areas, and a kitchen with walkout to a large deck equipped with a gas line for barbecues. The backyard is private and tree-lined, complete with a custom built shed and plenty of room for entertaining or play. Notable upgrades include a sun drenching skylight, basement waterproofing, direct access from the garage into the home and backyard, a warming drawer in the kitchen, and fresh paint throughout. A stunning maple tree anchors the front yard, while glass block details add a timeless mid-century aesthetic. Families will love the walkable location just minutes to Yonge Street, subway access, North York Centre, schools, parks, community pool, and Toronto Public Library. With pride of ownership throughout, this home is move-in ready while also offering outstanding potential for future customization.
Building information
Type
*****
Appliances
*****
Basement Development
*****
Basement Type
*****
Construction Style Attachment
*****
Cooling Type
*****
Exterior Finish
*****
Fireplace Present
*****
FireplaceTotal
*****
Fire Protection
*****
Flooring Type
*****
Half Bath Total
*****
Heating Fuel
*****
Heating Type
*****
Size Interior
*****
Stories Total
*****
Utility Water
*****
Land information
Amenities
*****
Fence Type
*****
Sewer
*****
Size Depth
*****
Size Frontage
*****
Size Irregular
*****
Size Total
*****
Rooms
Upper Level
Bathroom
*****
Primary Bedroom
*****
Main level
Bedroom
*****
Bedroom 2
*****
Living room
*****
Family room
*****
Kitchen
*****
Dining room
*****
Lower level
Other
*****
Office
*****
Bedroom 3
*****
Family room
*****
Courtesy of PROPERTY.CA INC.
Book a Showing for this property
Please note that filling out this form you'll be registered and your phone number without the +1 part will be used as a password.
