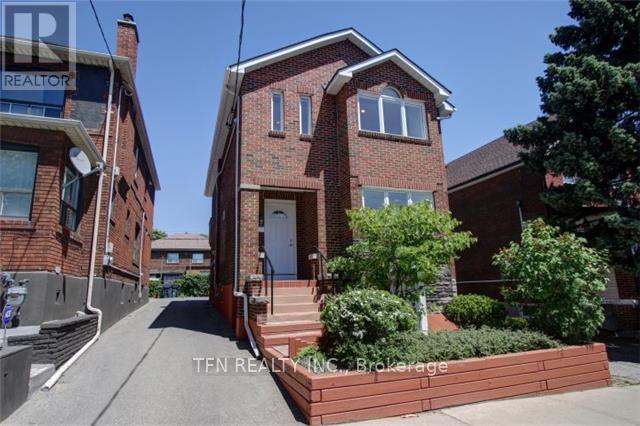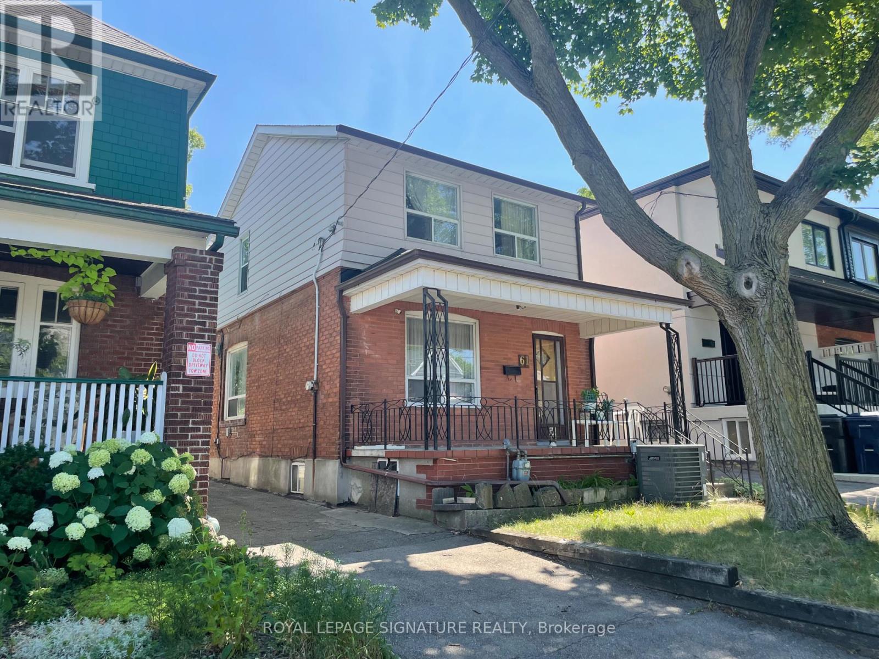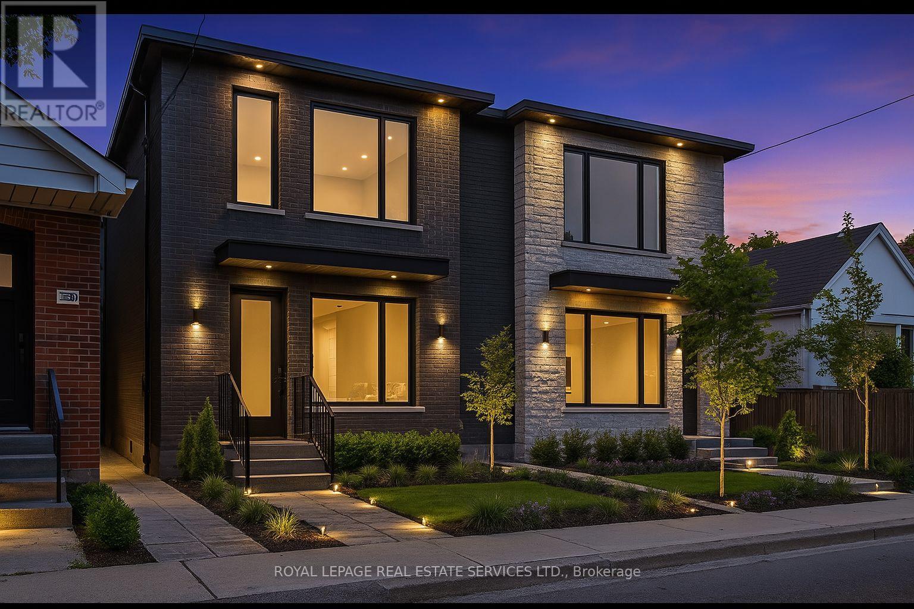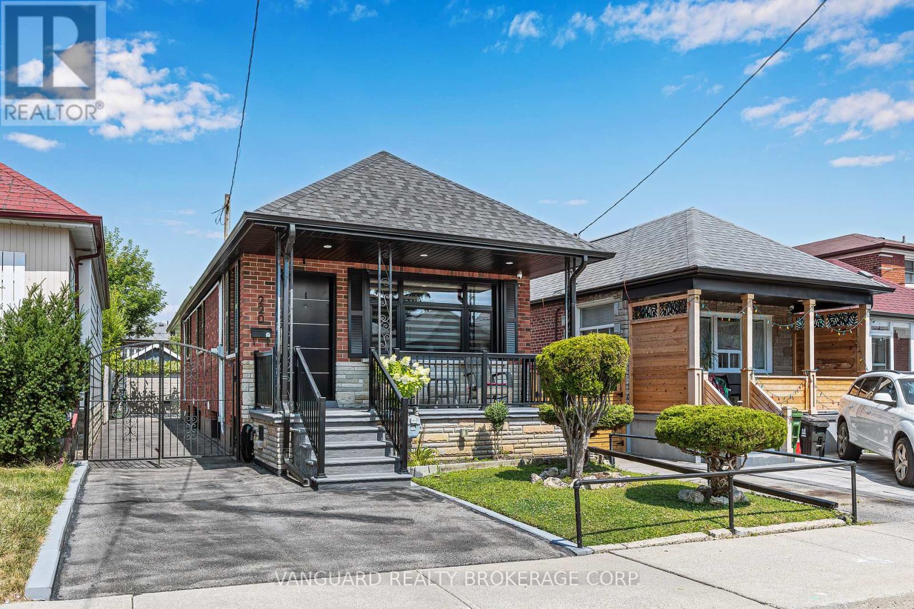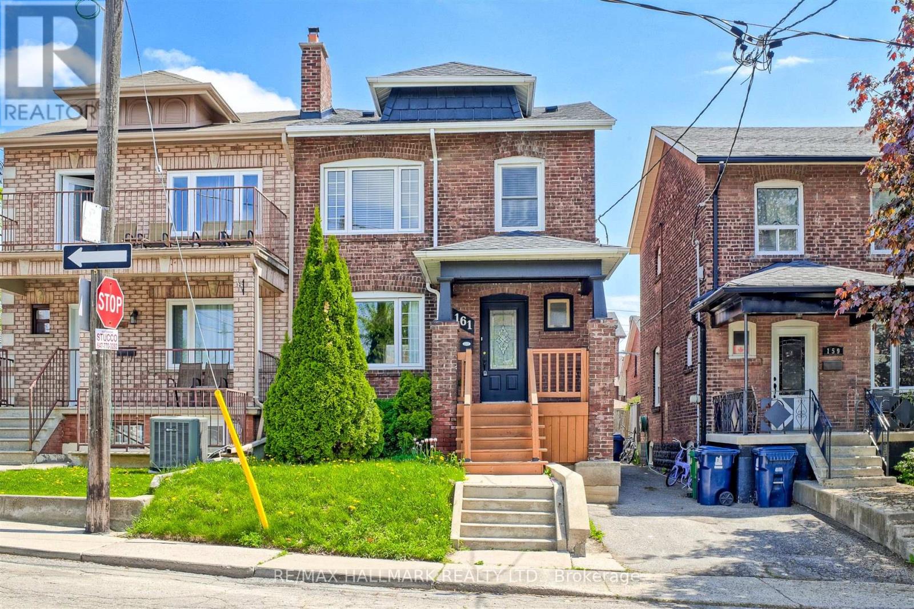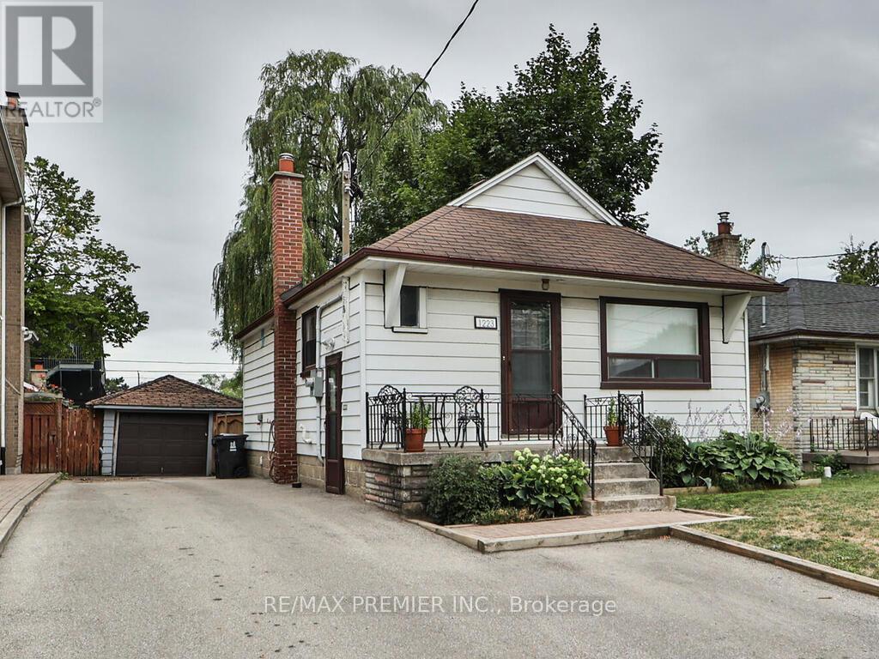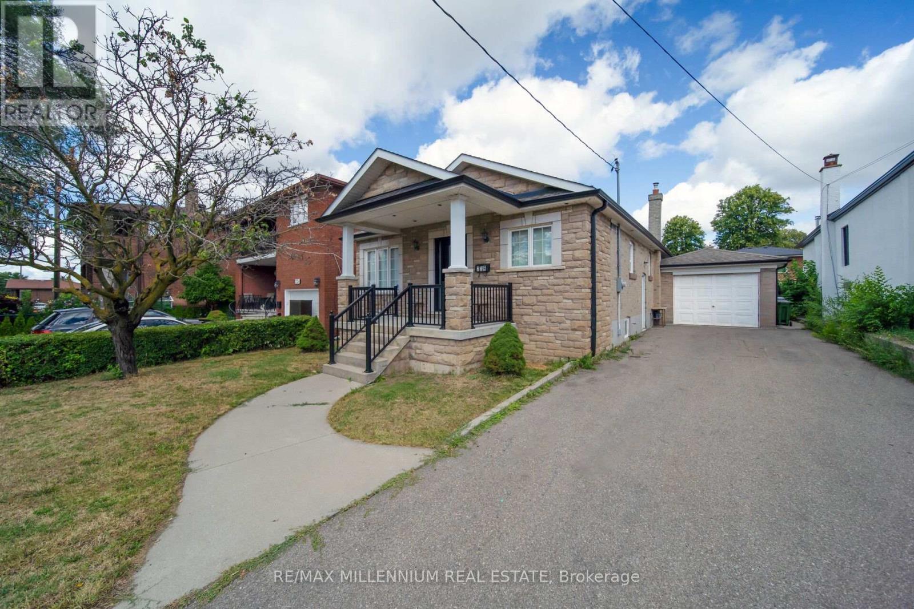Free account required
Unlock the full potential of your property search with a free account! Here's what you'll gain immediate access to:
- Exclusive Access to Every Listing
- Personalized Search Experience
- Favorite Properties at Your Fingertips
- Stay Ahead with Email Alerts
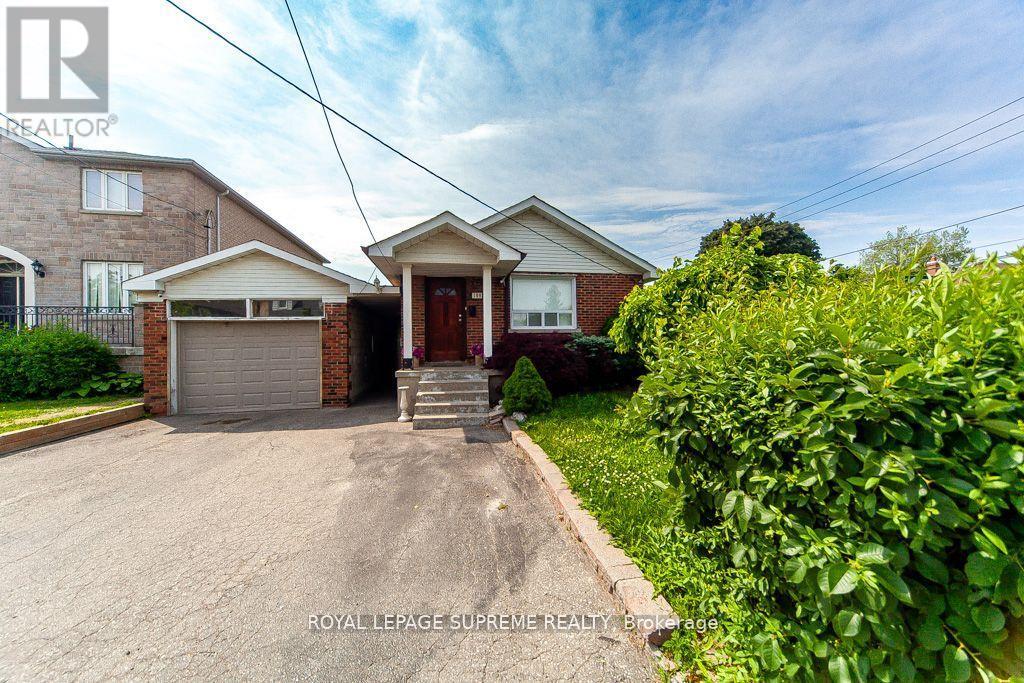
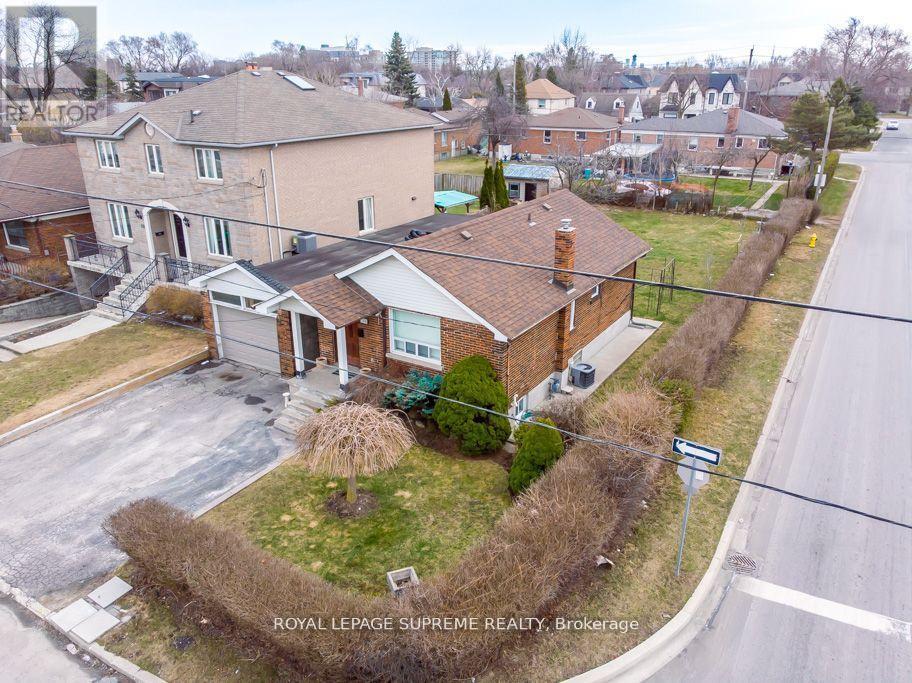
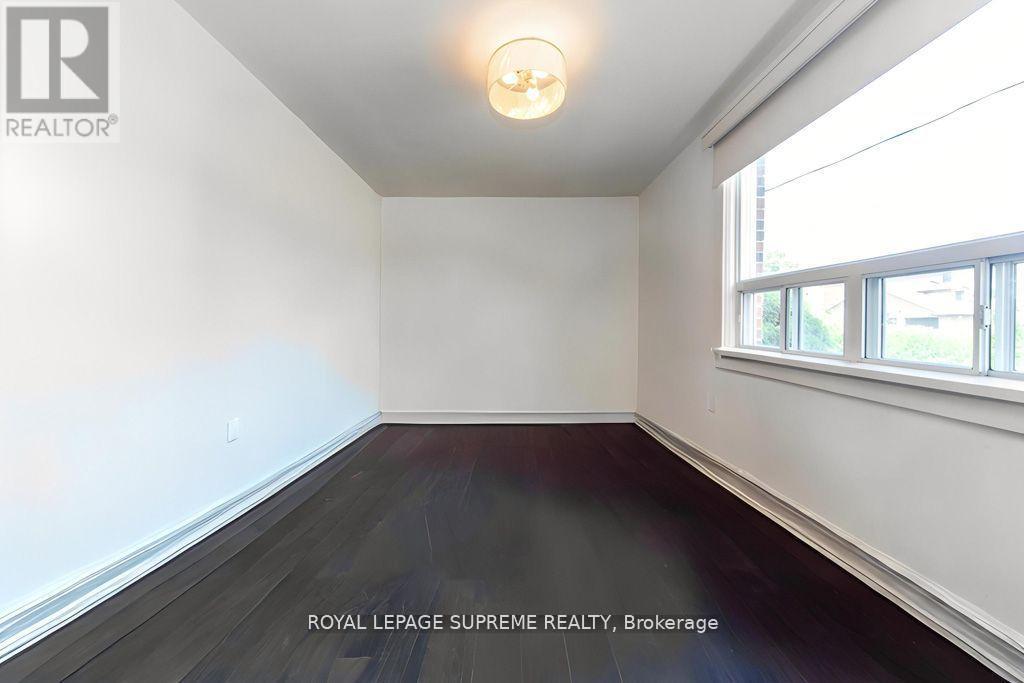
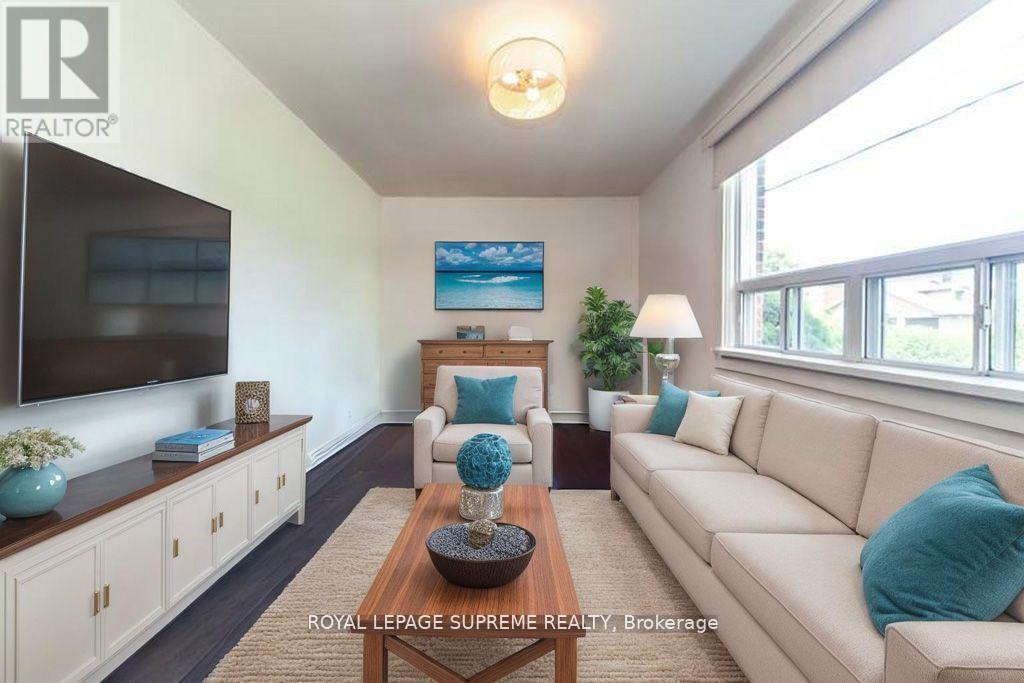
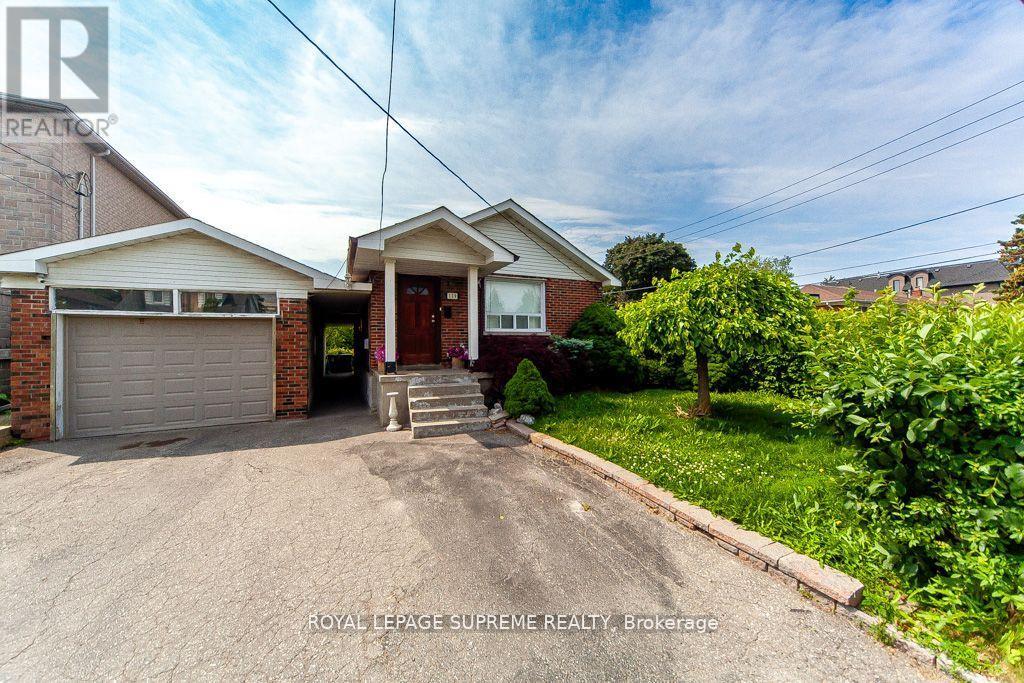
$1,125,000
109 REGINA AVENUE
Toronto, Ontario, Ontario, M6A1R5
MLS® Number: C12394613
Property description
Welcome to 109 Regina Avenue, a home in the heart of one of the most prestigious neighborhoods within Lawrence Manor.This corner lot home sits on an expansive 40 x 132 ft lot with pride of ownership. Three bedrooms, one bathroom, with a possibility of a second bathroom to be finished if the new home owner wishes, large recreational & family room, spacious laundry room, with a space that offers a bright, functional, and versatile layout. A two car garage for parking, working & storage space, with an expansive driveway for ample parking. This home has a fenced backyard for gathering with your loved ones, outdoor activities, exercise for your pets, etc.Located in an amenity-rich neighborhood with easy access to Allen Expressway, Hwy 401, 404, and 407. Yorkdale Mall is in close proximity offering shopping, dining, and entertainment. Public transportation at your door step including subway & bus routes. Schools, parks, community centers, restaurants, grocery stores, etc., within walking and short driving distances. A family friendly neighbourhood with a strong sense of community.
Building information
Type
*****
Age
*****
Appliances
*****
Architectural Style
*****
Basement Development
*****
Basement Features
*****
Basement Type
*****
Construction Style Attachment
*****
Cooling Type
*****
Exterior Finish
*****
Flooring Type
*****
Foundation Type
*****
Heating Fuel
*****
Heating Type
*****
Size Interior
*****
Stories Total
*****
Utility Water
*****
Land information
Amenities
*****
Fence Type
*****
Sewer
*****
Size Depth
*****
Size Frontage
*****
Size Irregular
*****
Size Total
*****
Rooms
Main level
Bedroom 2
*****
Primary Bedroom
*****
Kitchen
*****
Living room
*****
Lower level
Recreational, Games room
*****
Bedroom 3
*****
Courtesy of ROYAL LEPAGE SUPREME REALTY
Book a Showing for this property
Please note that filling out this form you'll be registered and your phone number without the +1 part will be used as a password.
