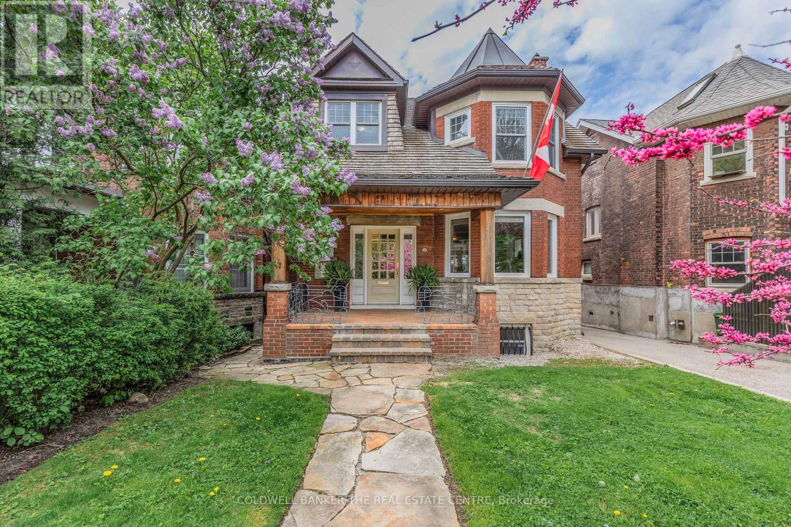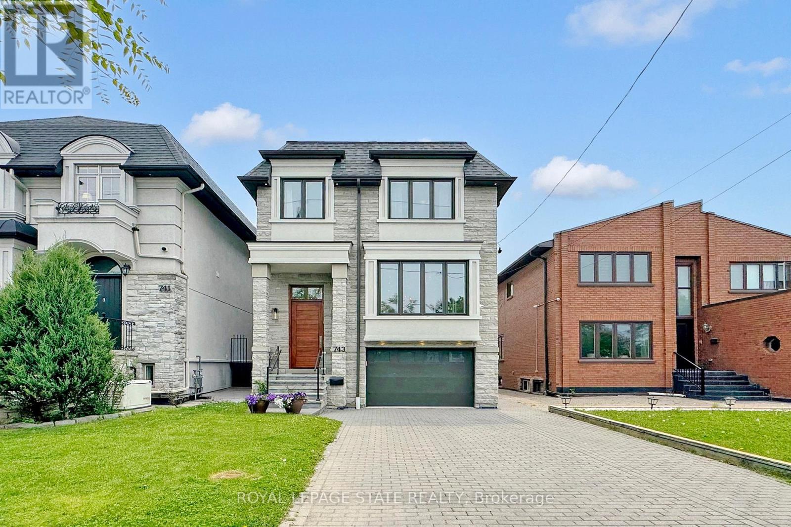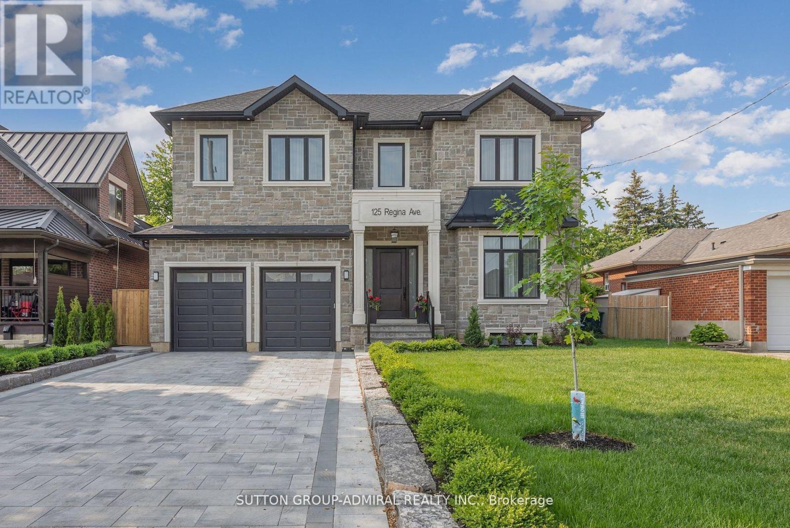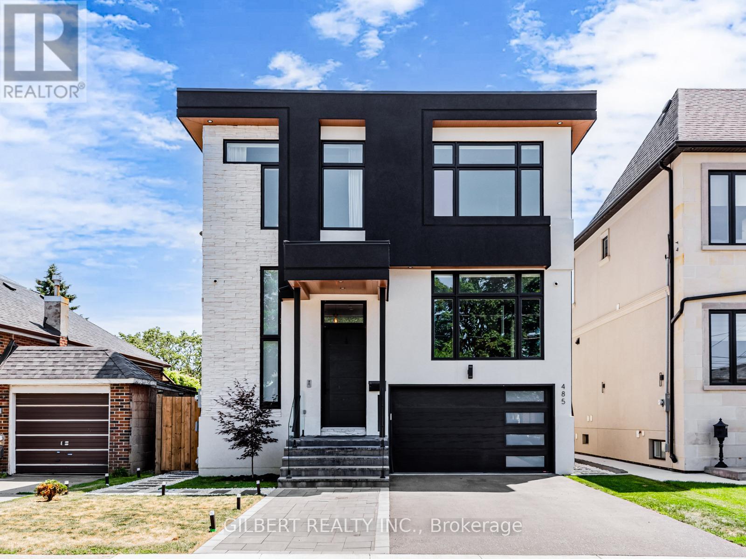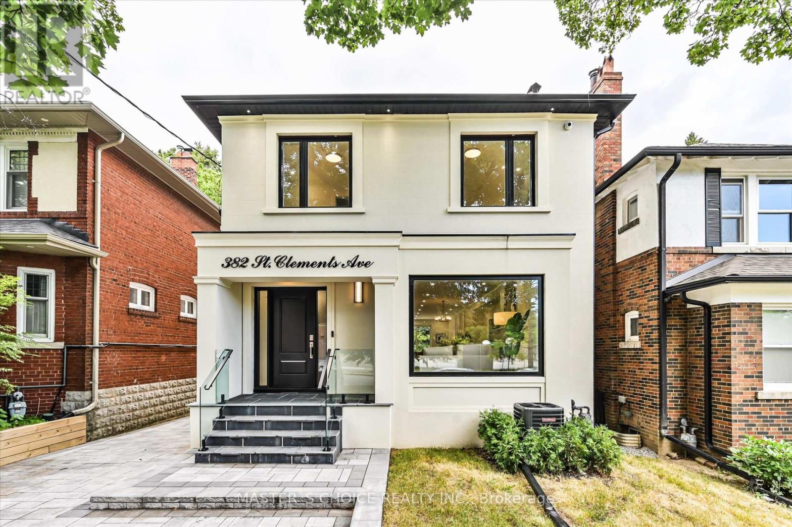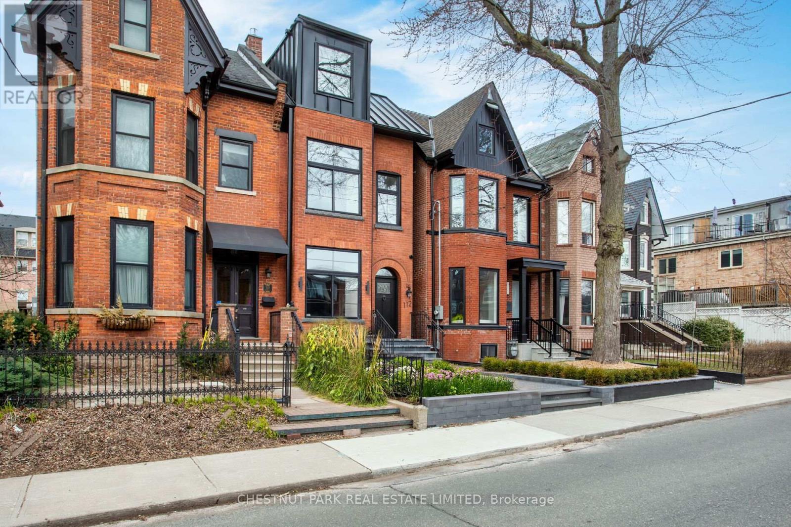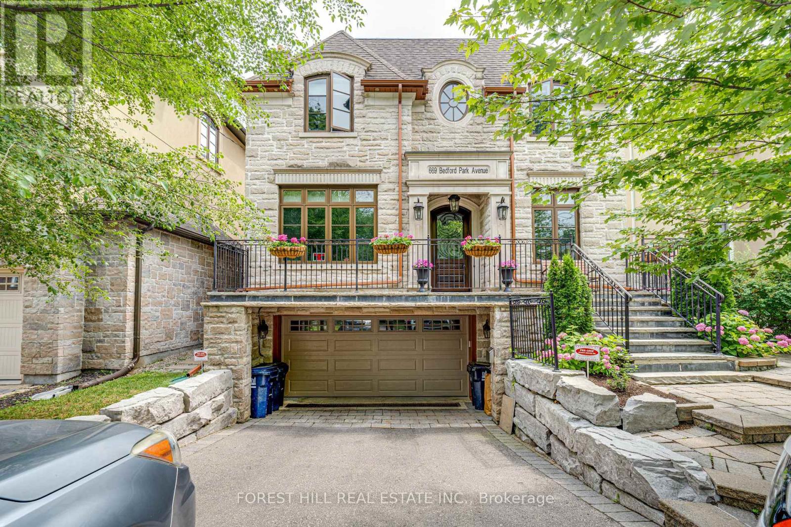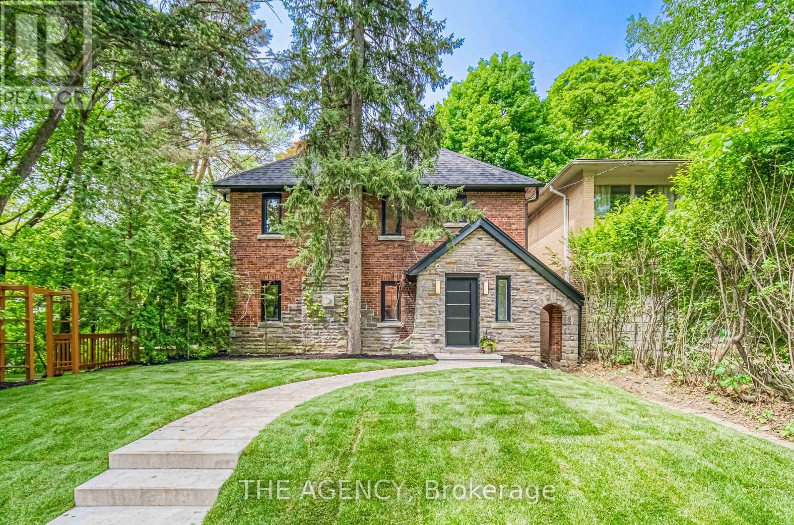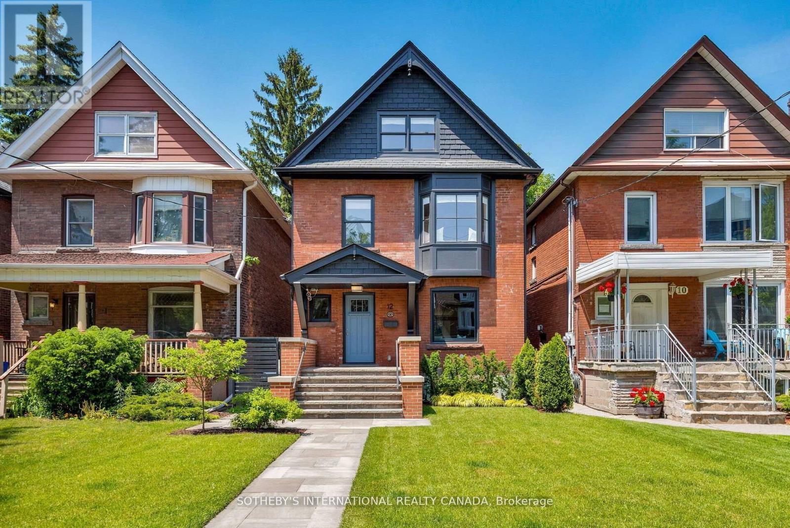Free account required
Unlock the full potential of your property search with a free account! Here's what you'll gain immediate access to:
- Exclusive Access to Every Listing
- Personalized Search Experience
- Favorite Properties at Your Fingertips
- Stay Ahead with Email Alerts





$3,395,000
276 WYCHWOOD AVENUE
Toronto, Ontario, Ontario, M6C2T7
MLS® Number: C12380441
Property description
Unique & Truly a Gem in the Vibrant St. Clair community, this Custom Home spans approximate 4200 sq. feet on 4 levels with attention to detail on Design, Function & Usage. With 5+1 Bedrooms, 2 Primary Set up, 5+1 Washrooms, this home offers spacious living & options for large and growing families. Enjoy an Extra Large Primary on 3rd floor with a connected Lounge/ office overlooking the CN tower. A rare 5 stop Elevator takes you across all levels, including garage, basement, & 3 above ground levels. This custom home boasts High Ceilings, Skylights, Multiple Walkouts, Chefs' Dream kitchen with B/I Appl, Waterfall Island with Dinette, Pot filler, B/I speakers, SMART Home, Custom Millwork, Built in Closets throughout, Wide Oak Flooring, Heated floors. Large enclosed backyard great for families & kids. LEGAL Basement Apartment build to Code with Roughed in kitchen, laundry, plumbing offers flexibility. Fantastic Location in the Humewood School District, Near to Leo Beck School & various Private Schools. Steps to Amazing Restaurants & Shops Of St Clair Village, to TTC, Parks, With a Great Walkability Score! Do Not Miss Out on This Amazing Opportunity!
Building information
Type
*****
Amenities
*****
Appliances
*****
Basement Features
*****
Basement Type
*****
Construction Style Attachment
*****
Cooling Type
*****
Exterior Finish
*****
Fireplace Present
*****
FireplaceTotal
*****
Fire Protection
*****
Flooring Type
*****
Foundation Type
*****
Half Bath Total
*****
Heating Fuel
*****
Heating Type
*****
Size Interior
*****
Stories Total
*****
Utility Water
*****
Land information
Landscape Features
*****
Sewer
*****
Size Depth
*****
Size Frontage
*****
Size Irregular
*****
Size Total
*****
Rooms
Main level
Family room
*****
Kitchen
*****
Dining room
*****
Living room
*****
Foyer
*****
Basement
Recreational, Games room
*****
Bedroom
*****
Third level
Office
*****
Primary Bedroom
*****
Second level
Bedroom 4
*****
Bedroom 3
*****
Bedroom 2
*****
Primary Bedroom
*****
Courtesy of MCCANN REALTY GROUP LTD.
Book a Showing for this property
Please note that filling out this form you'll be registered and your phone number without the +1 part will be used as a password.
