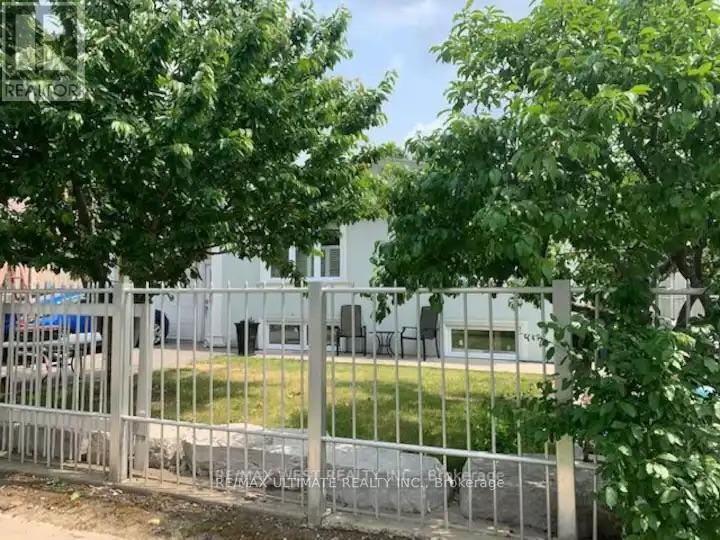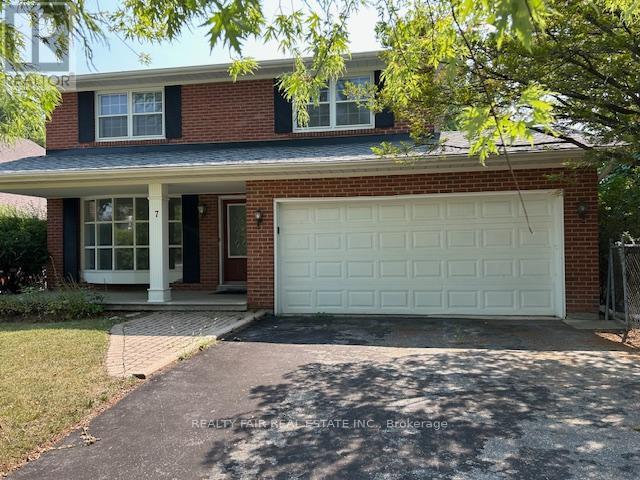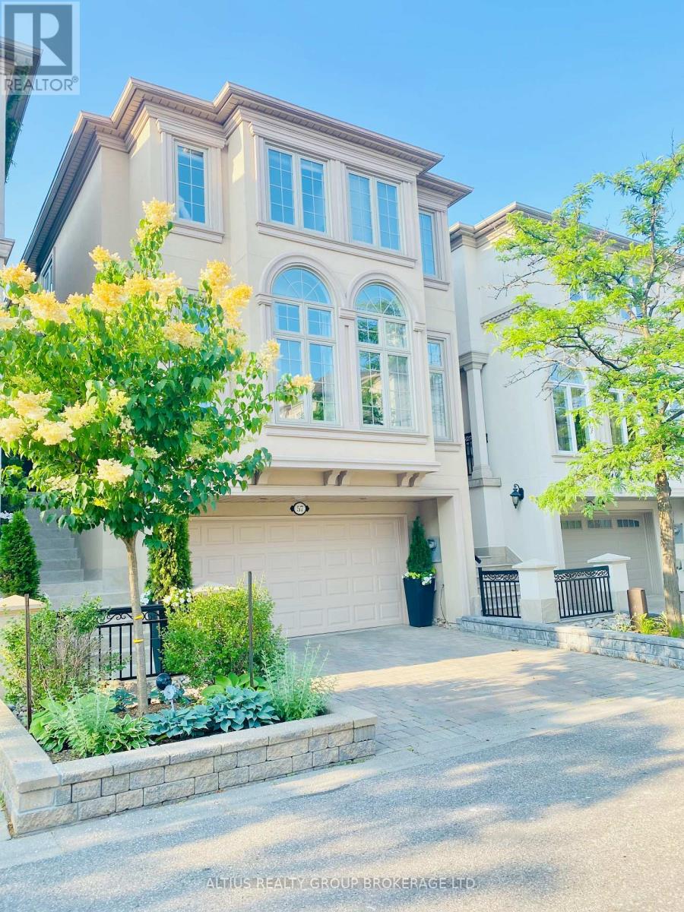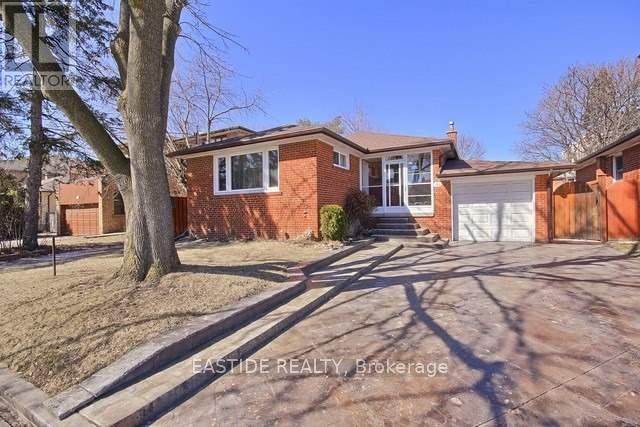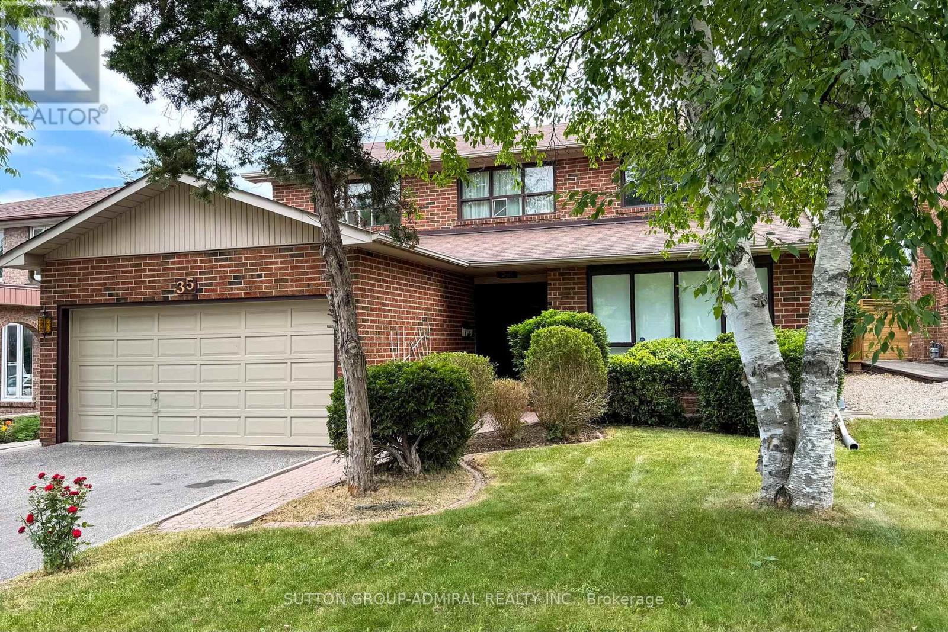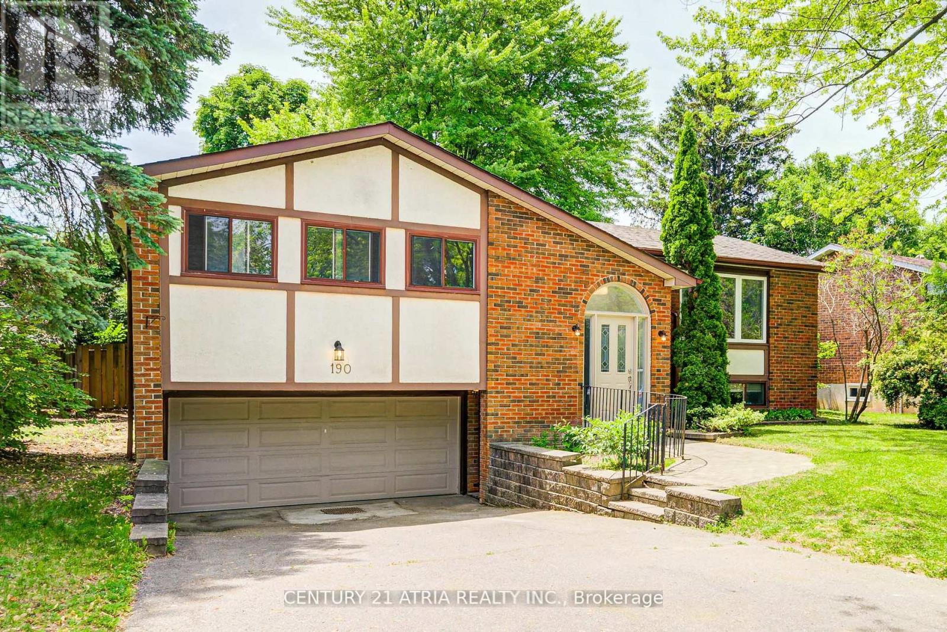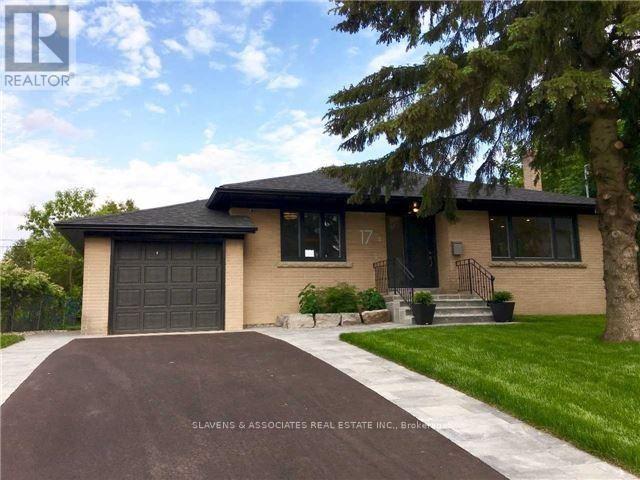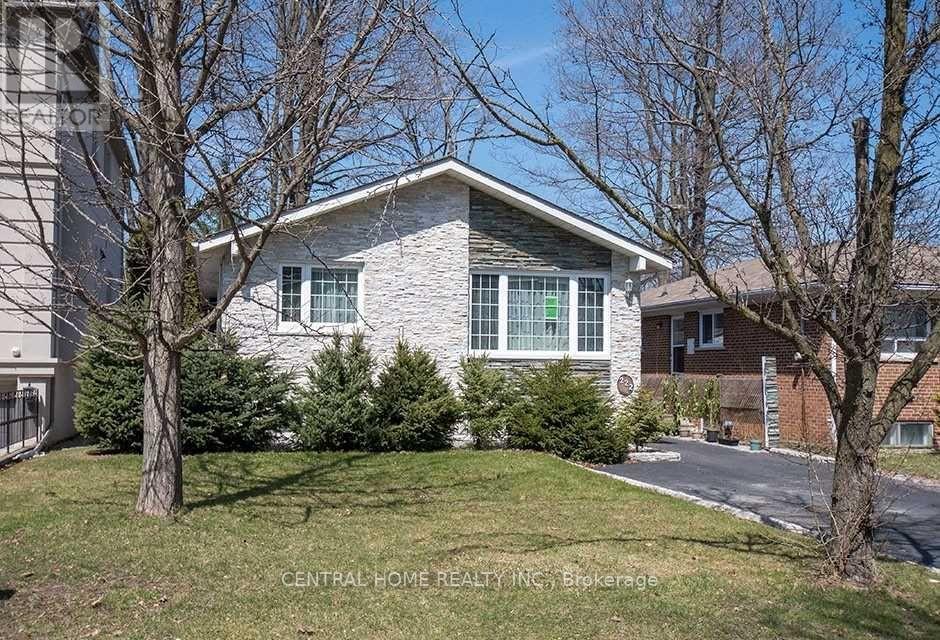Free account required
Unlock the full potential of your property search with a free account! Here's what you'll gain immediate access to:
- Exclusive Access to Every Listing
- Personalized Search Experience
- Favorite Properties at Your Fingertips
- Stay Ahead with Email Alerts
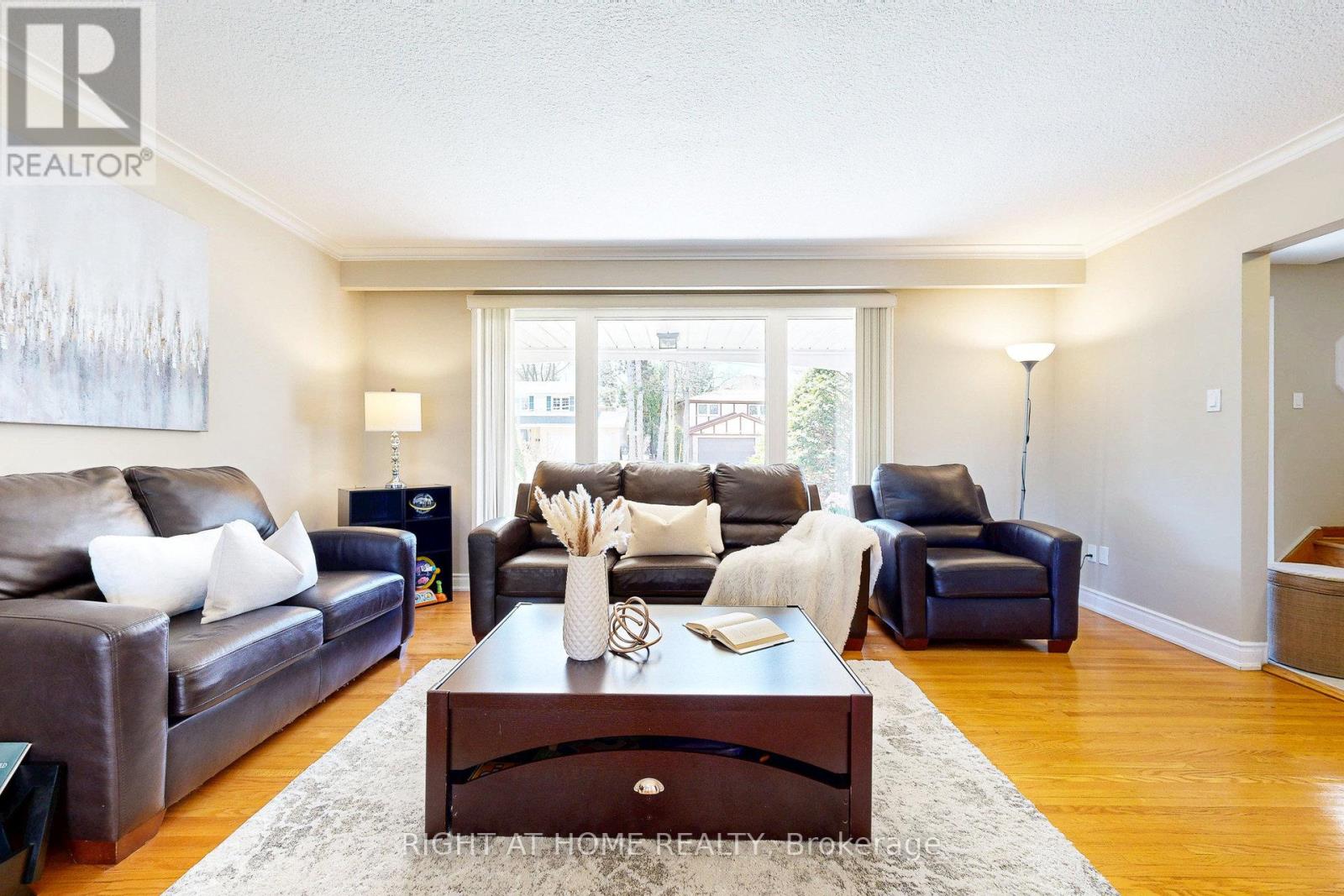

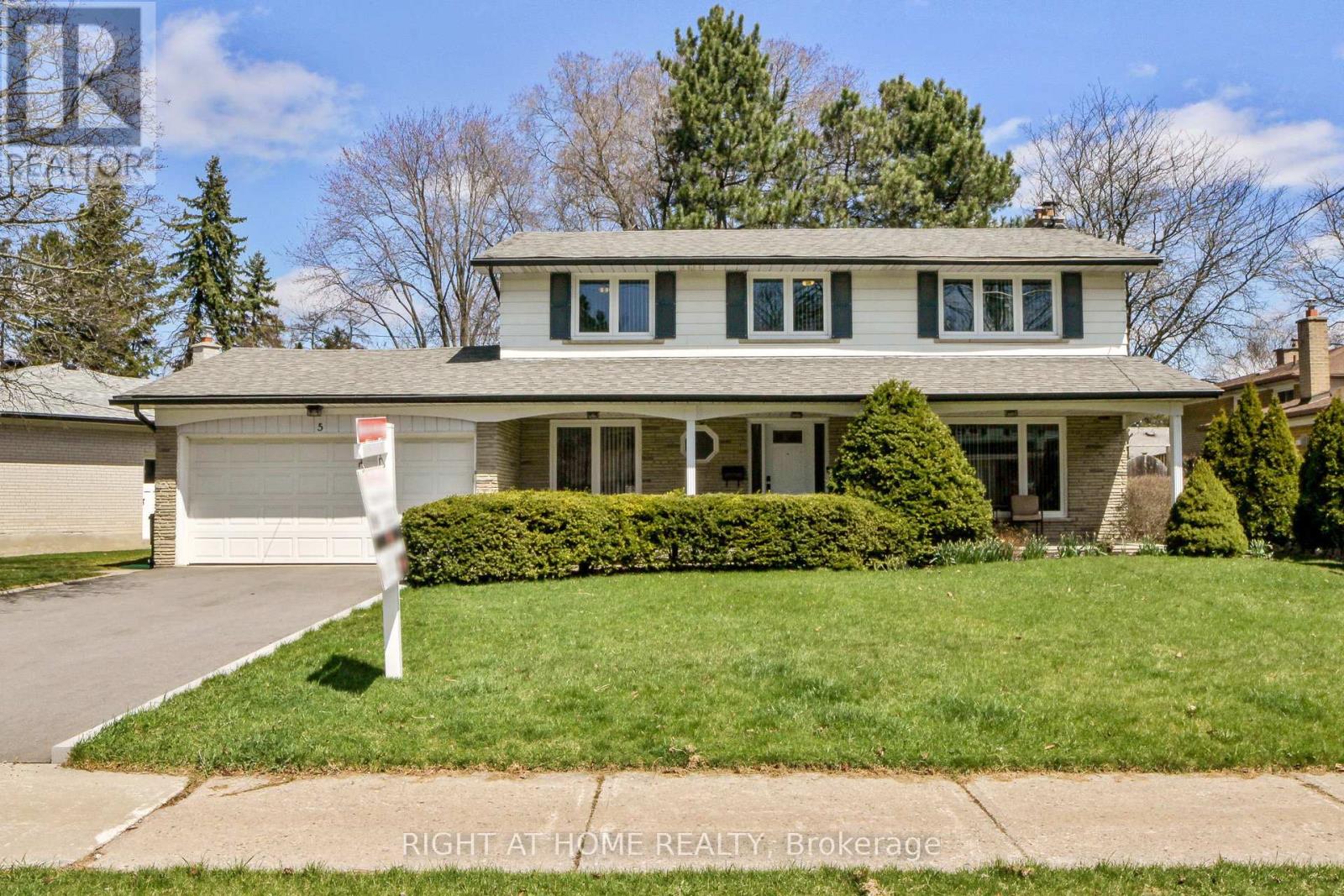


$1,699,000
5 ROBINTER DRIVE
Toronto, Ontario, Ontario, M2M3R1
MLS® Number: C12379548
Property description
Toronto's Hidden Gem with quick access to public transit, major highways 401, 404, 407, Finch Subway & GO Station- Getting back to the office doesn't get easier than this! A beautiful home nestled in one of North York's most sought-after, family-friendly enclaves surrounded by multi-million-dollar homes on a quiet street. It's the perfect blend of tranquility and convenience. A bright and airy open-concept living and dining area is complemented by a separate family room currently set up as a productive home office. The updated kitchen boasts a spacious eat-in breakfast area with quality finishes, stainless steel appliances and large picture windows. The finished basement expands your living space with a second family room, recreation/games zone, a swanky built-in entertainers bar, and a large utility room offering endless possibilities for growing families, multi-generational living, or income potential through a separate rental suite. Fantastic location! Walking distance to top-rated schools, lush parks, and public transit. Updates Include Kitchen, Bathrooms, Windows, Roof, Owned Furnace, AC, Hot Water Tank & Water Softener! Offers welcome anytime!
Building information
Type
*****
Appliances
*****
Basement Development
*****
Basement Type
*****
Construction Style Attachment
*****
Cooling Type
*****
Exterior Finish
*****
Fireplace Present
*****
Flooring Type
*****
Foundation Type
*****
Half Bath Total
*****
Heating Fuel
*****
Heating Type
*****
Size Interior
*****
Stories Total
*****
Utility Water
*****
Land information
Sewer
*****
Size Depth
*****
Size Frontage
*****
Size Irregular
*****
Size Total
*****
Rooms
Main level
Family room
*****
Eating area
*****
Kitchen
*****
Dining room
*****
Living room
*****
Foyer
*****
Basement
Utility room
*****
Games room
*****
Recreational, Games room
*****
Second level
Bedroom 4
*****
Bedroom 3
*****
Bedroom 2
*****
Primary Bedroom
*****
Courtesy of RIGHT AT HOME REALTY
Book a Showing for this property
Please note that filling out this form you'll be registered and your phone number without the +1 part will be used as a password.
