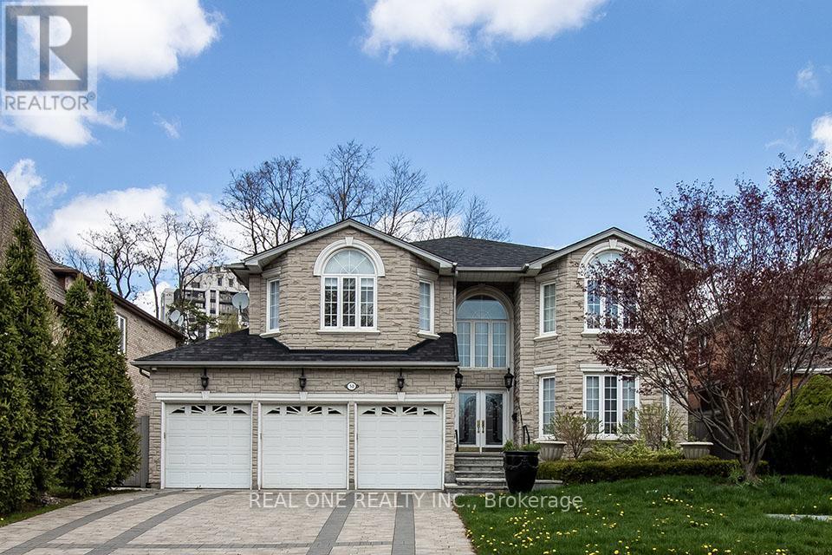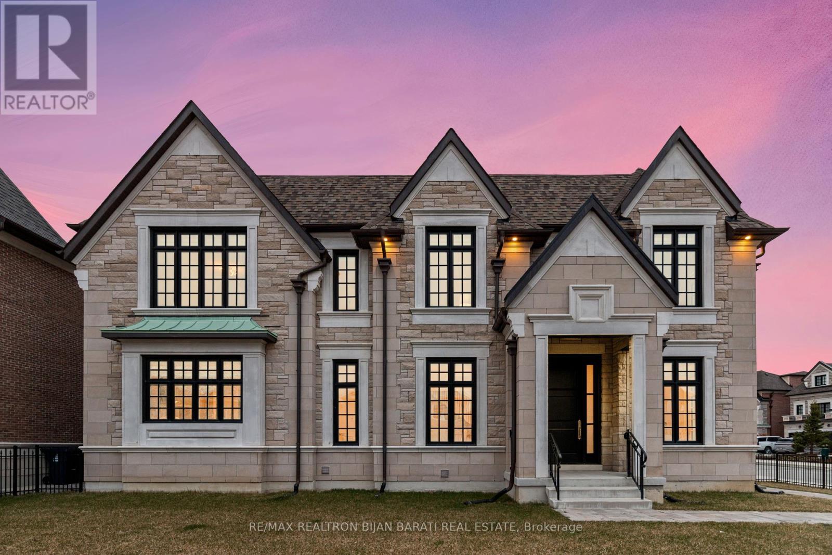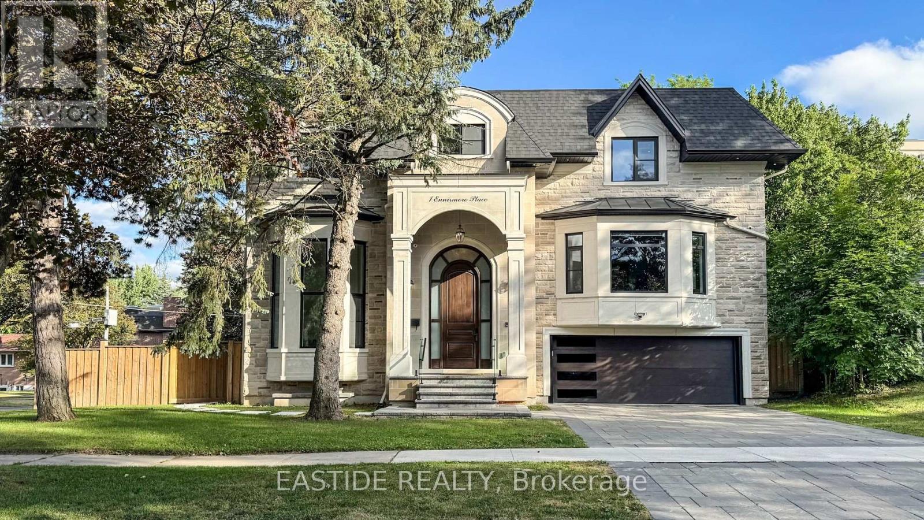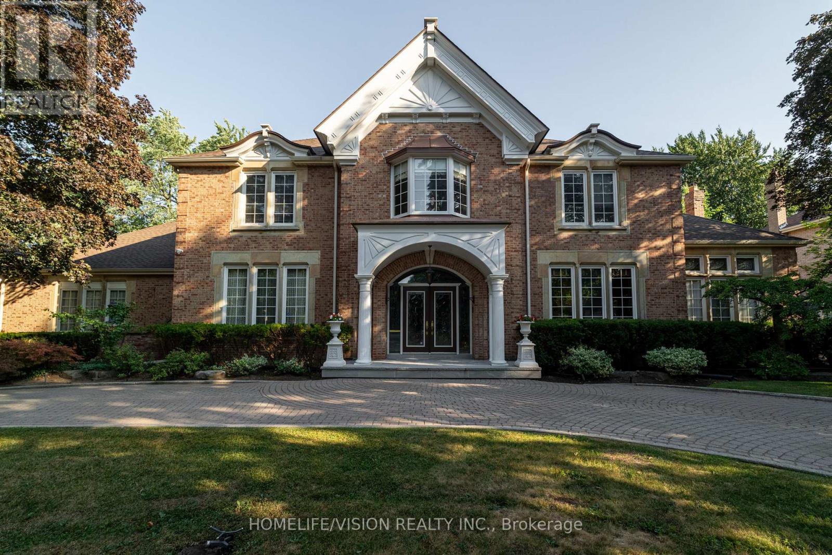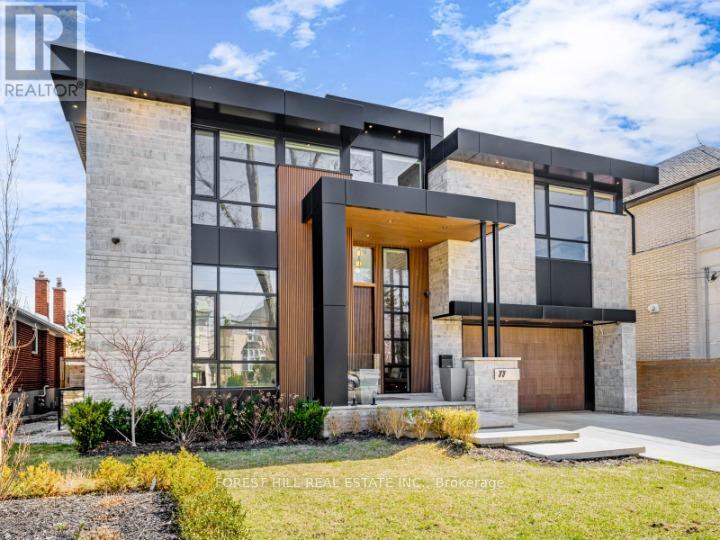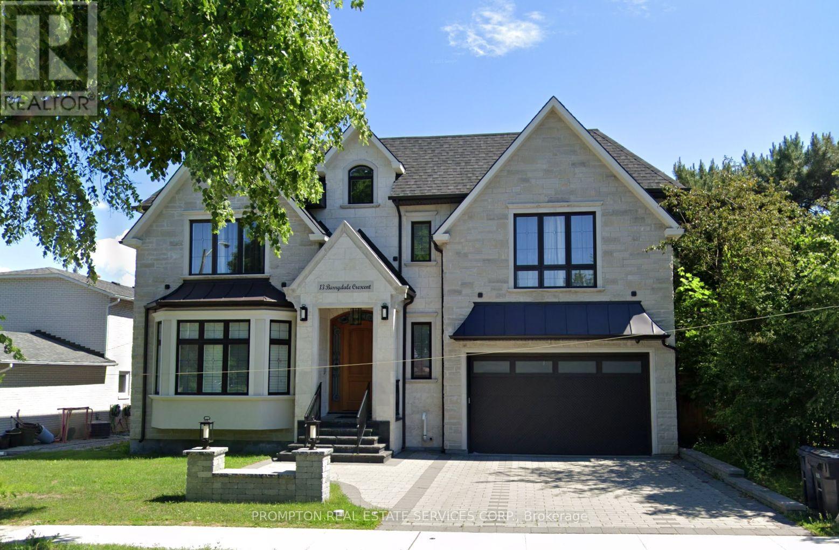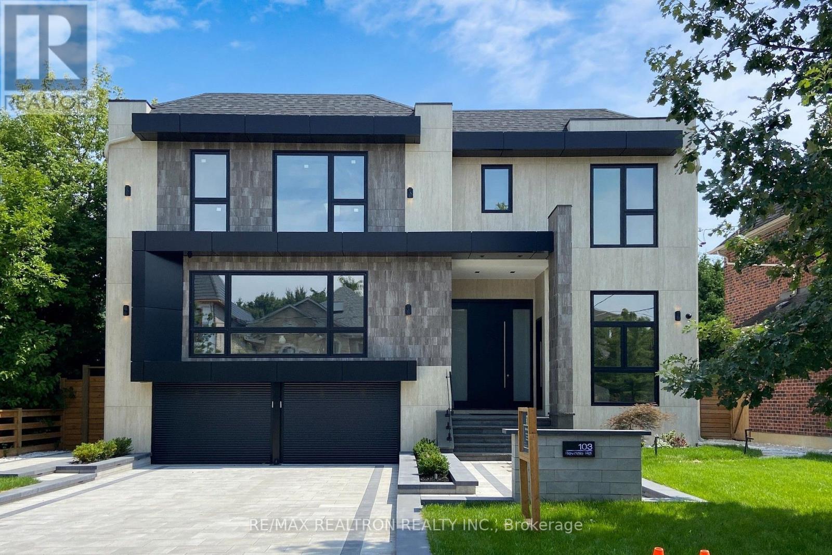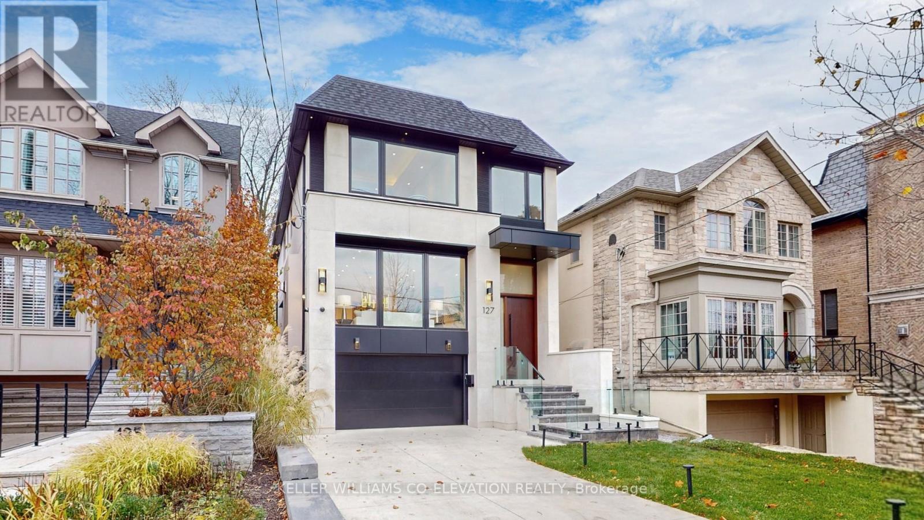Free account required
Unlock the full potential of your property search with a free account! Here's what you'll gain immediate access to:
- Exclusive Access to Every Listing
- Personalized Search Experience
- Favorite Properties at Your Fingertips
- Stay Ahead with Email Alerts
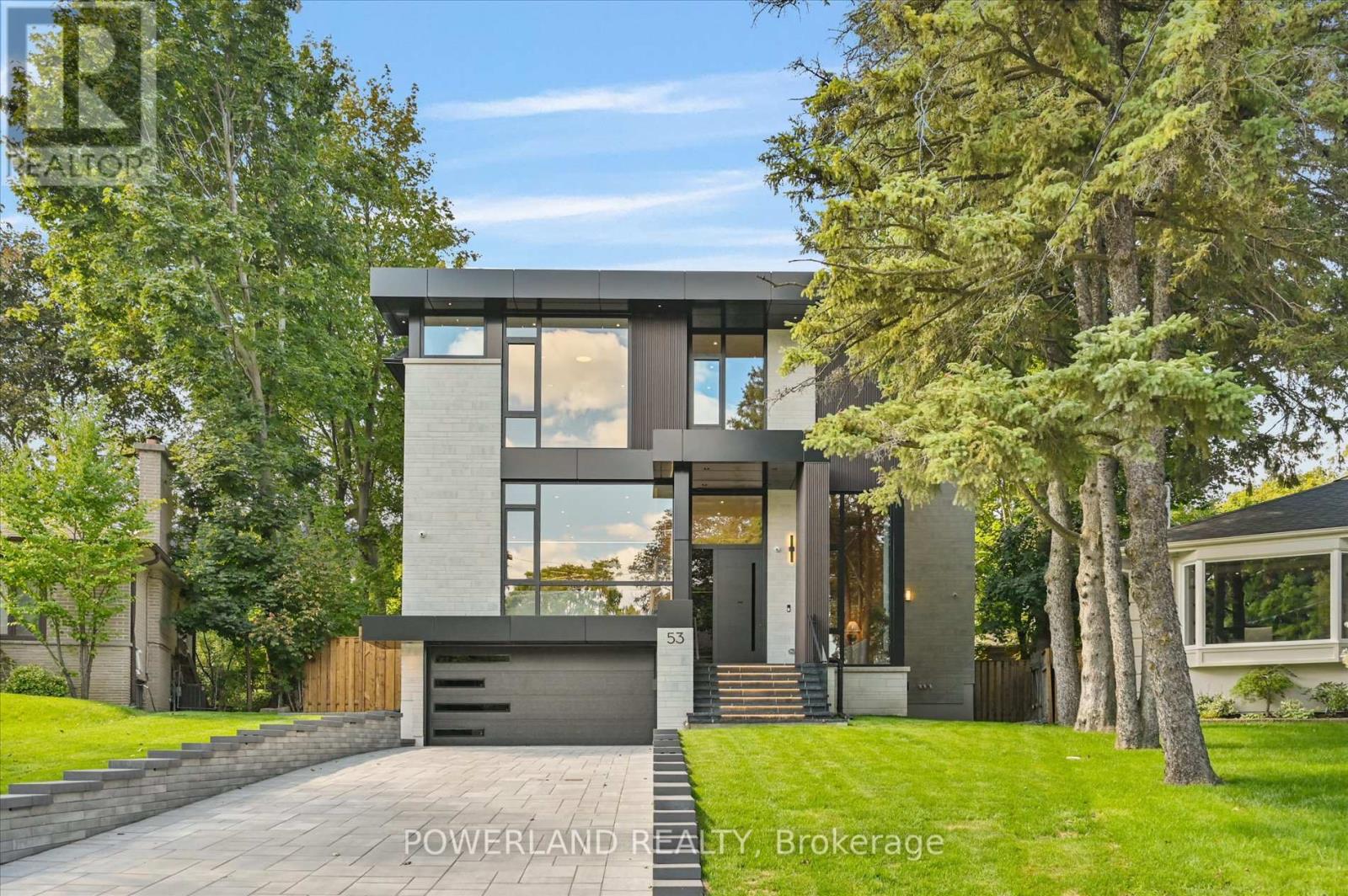

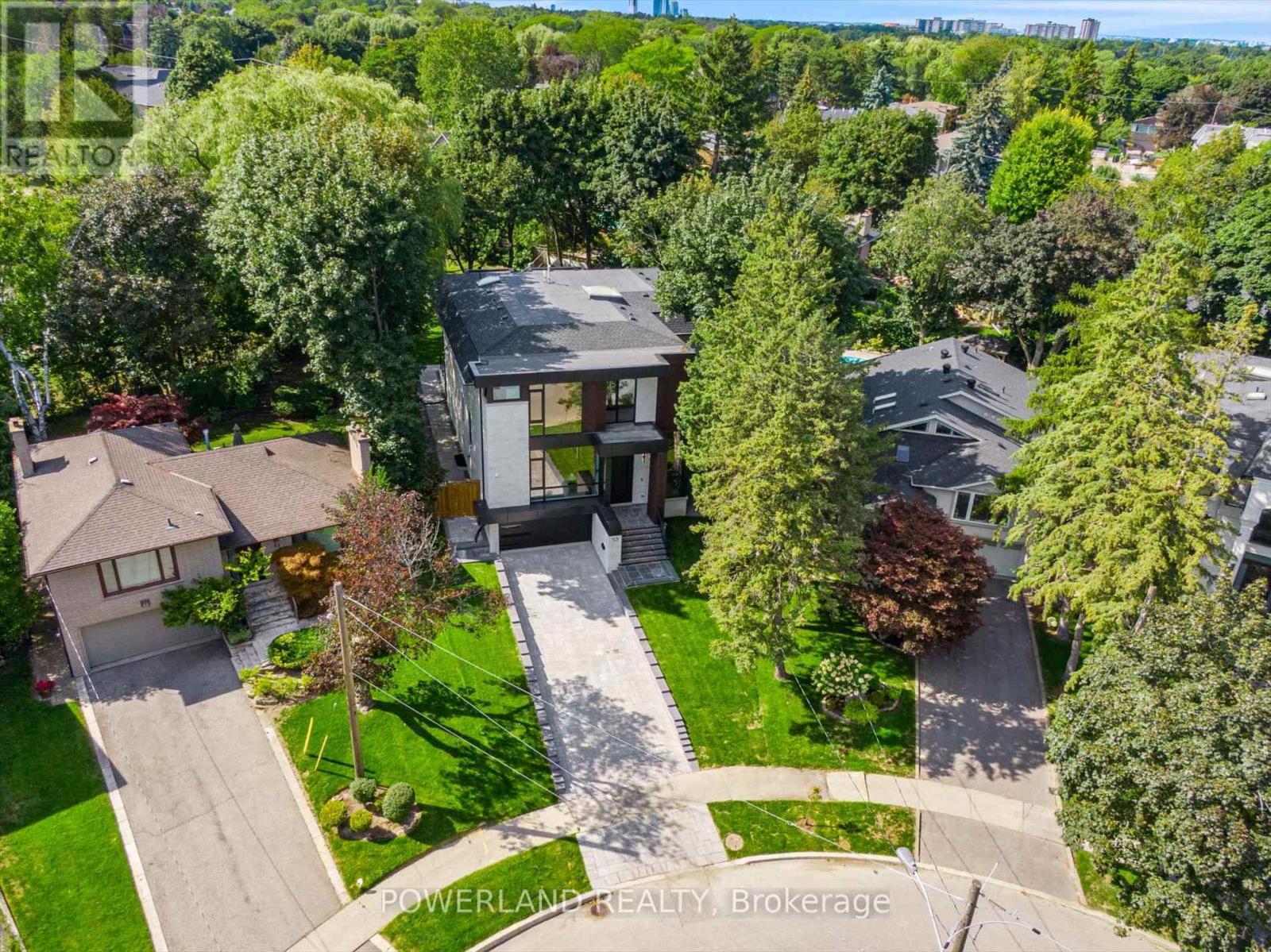


$4,588,000
53 WHITTAKER CRESCENT
Toronto, Ontario, Ontario, M2K1K9
MLS® Number: C12372996
Property description
Welcome to this brand-new, custom-built modern mansion, offering over 7,200 sq. ft. of refined living space (5,124 sf across the main and second floors + 2,106 sf in the finished walk-up lower level), perfectly situated on a premium diamond-shaped lot in the prestigious, nature-rich Bayview Village neighbourhood. Steps to ravine trails, parks, Bayview Village Mall, Bessarion Subway Station, Hwy 401, and Torontos top-ranked schools. This architecturally striking residence blends modern sophistication with timeless elegance. Dramatic ceiling heights (14' in foyer & office, 11' on main, 10' on second, and 12' in the lower level), a floating staircase illuminated by a 6x6 skylight, and floor-to-ceiling picture windows create bright, airy interiors infused with natural light. The chef-inspired kitchen is a true showpiece, featuring Miele and Fisher & Paykel appliances, an oversized island with breakfast seating, a fully equipped butlers pantry, and a discrete spice kitchen for the passionate cook. Upstairs, the luxurious primary suite is a serene retreat with a spa-inspired ensuite (heated floor) and a custom dressing room. Four additional bedrooms, each with its own ensuite, provide comfort and privacy for the entire family. The finished walk-up lower level is crafted for both entertaining and relaxation, showcasing a spacious recreation room with an expansive wet bar, a private nanny/in-law suite, and a dedicated exercise area--all enhanced by radiant heated floors throughout. Additional features include Private elevator serving all levels, Control4 smart home automation system, Wide-plank 7.5" white oak hardwood flooring, LED strip & pot lighting throughout, Instant hot water recirculation system, Closed-cell spray foam insulation for the entire home, Hi-tech entry door with fingerprint recognition, Smooth-operating triple-pane laminated security glass windows. An extraordinary opportunity to call this masterpiece your home.
Building information
Type
*****
Age
*****
Amenities
*****
Appliances
*****
Basement Development
*****
Basement Features
*****
Basement Type
*****
Construction Status
*****
Construction Style Attachment
*****
Cooling Type
*****
Exterior Finish
*****
Fireplace Present
*****
FireplaceTotal
*****
Flooring Type
*****
Foundation Type
*****
Half Bath Total
*****
Heating Fuel
*****
Heating Type
*****
Size Interior
*****
Stories Total
*****
Utility Water
*****
Land information
Amenities
*****
Landscape Features
*****
Sewer
*****
Size Depth
*****
Size Frontage
*****
Size Irregular
*****
Size Total
*****
Rooms
Main level
Family room
*****
Eating area
*****
Pantry
*****
Kitchen
*****
Kitchen
*****
Office
*****
Dining room
*****
Living room
*****
Foyer
*****
Basement
Media
*****
Bathroom
*****
Exercise room
*****
Bedroom
*****
Recreational, Games room
*****
Second level
Laundry room
*****
Bedroom 5
*****
Bedroom 4
*****
Bedroom 3
*****
Bedroom 2
*****
Primary Bedroom
*****
Courtesy of POWERLAND REALTY
Book a Showing for this property
Please note that filling out this form you'll be registered and your phone number without the +1 part will be used as a password.
