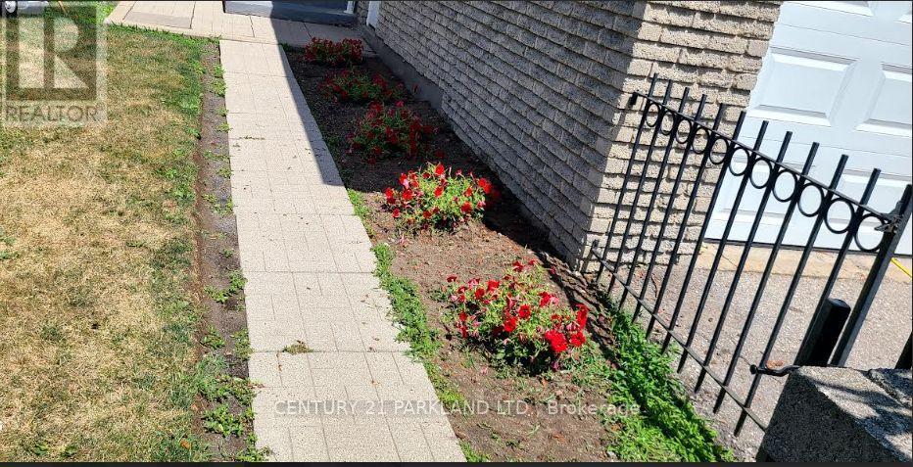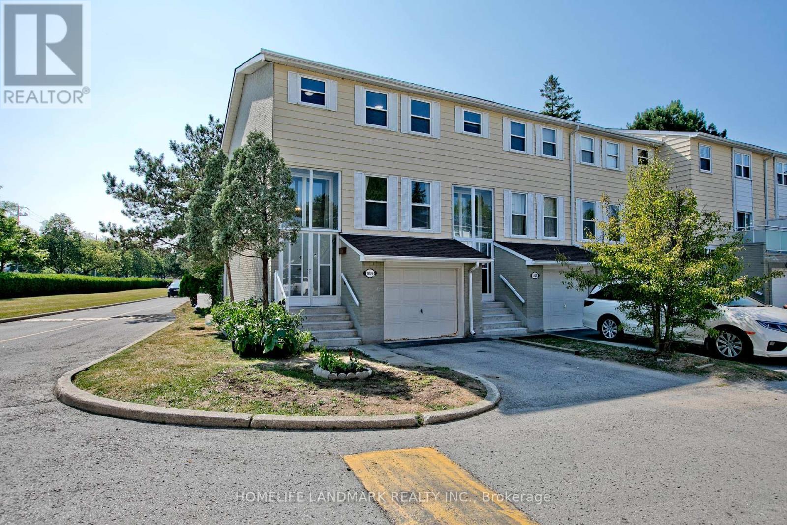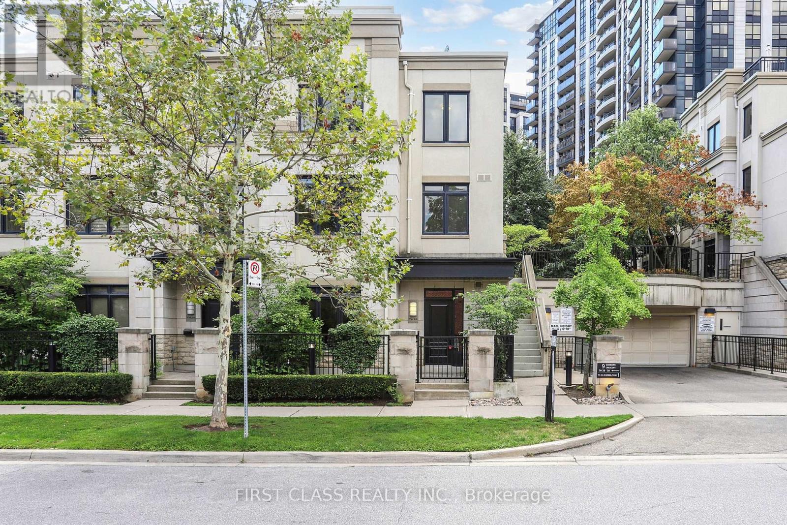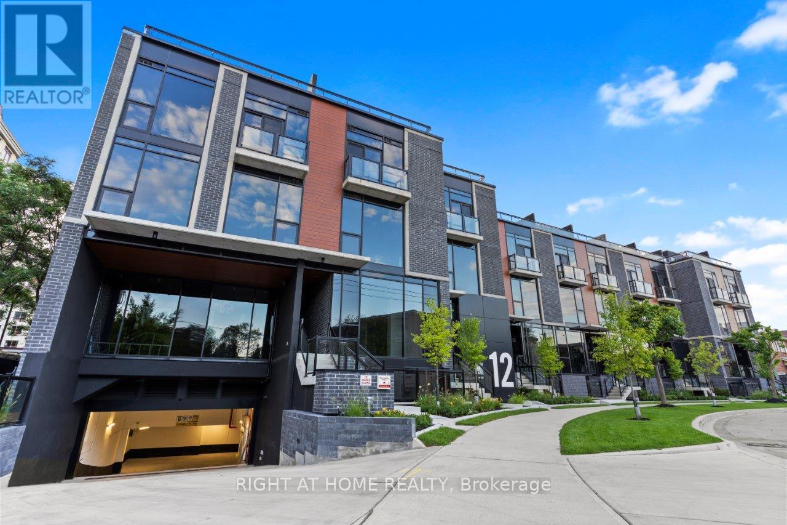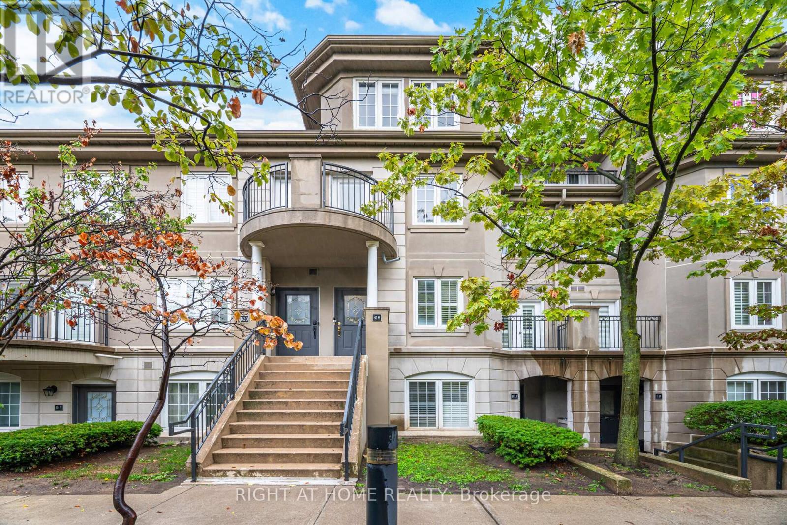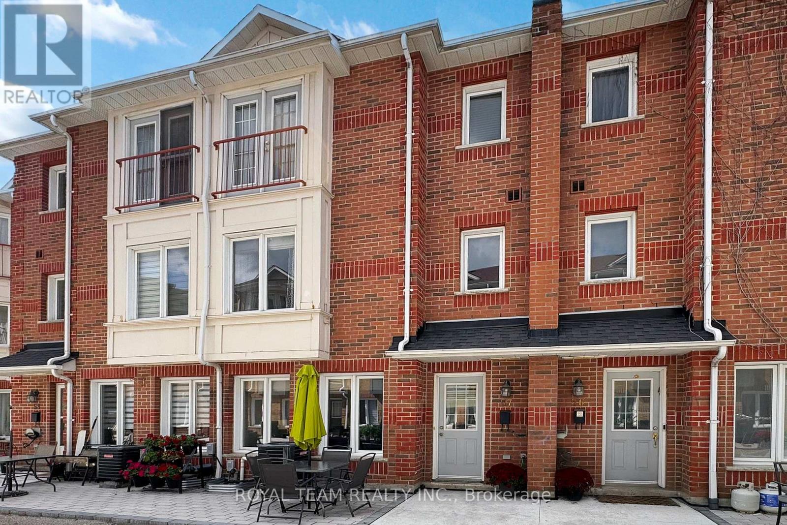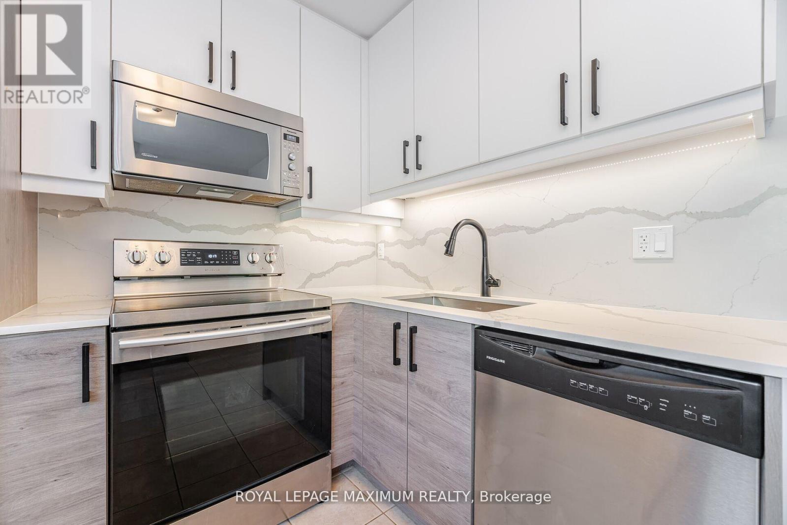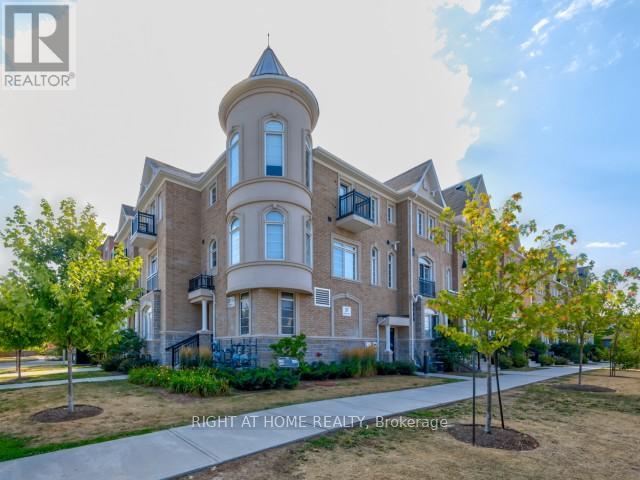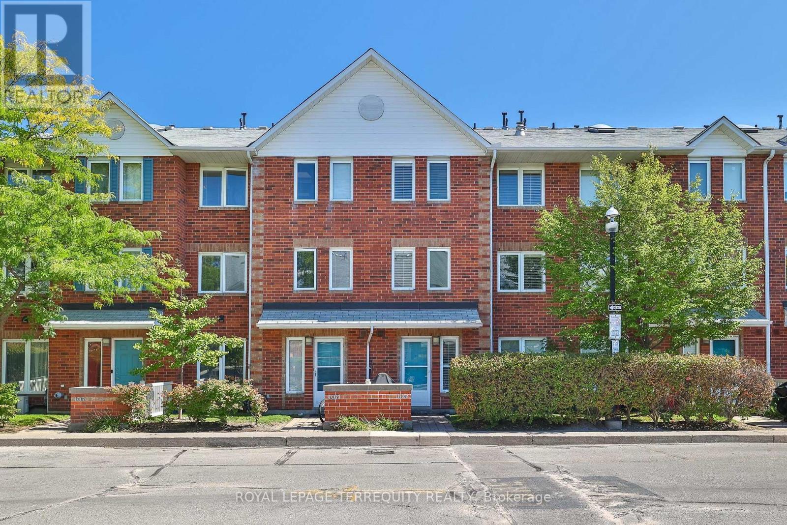Free account required
Unlock the full potential of your property search with a free account! Here's what you'll gain immediate access to:
- Exclusive Access to Every Listing
- Personalized Search Experience
- Favorite Properties at Your Fingertips
- Stay Ahead with Email Alerts
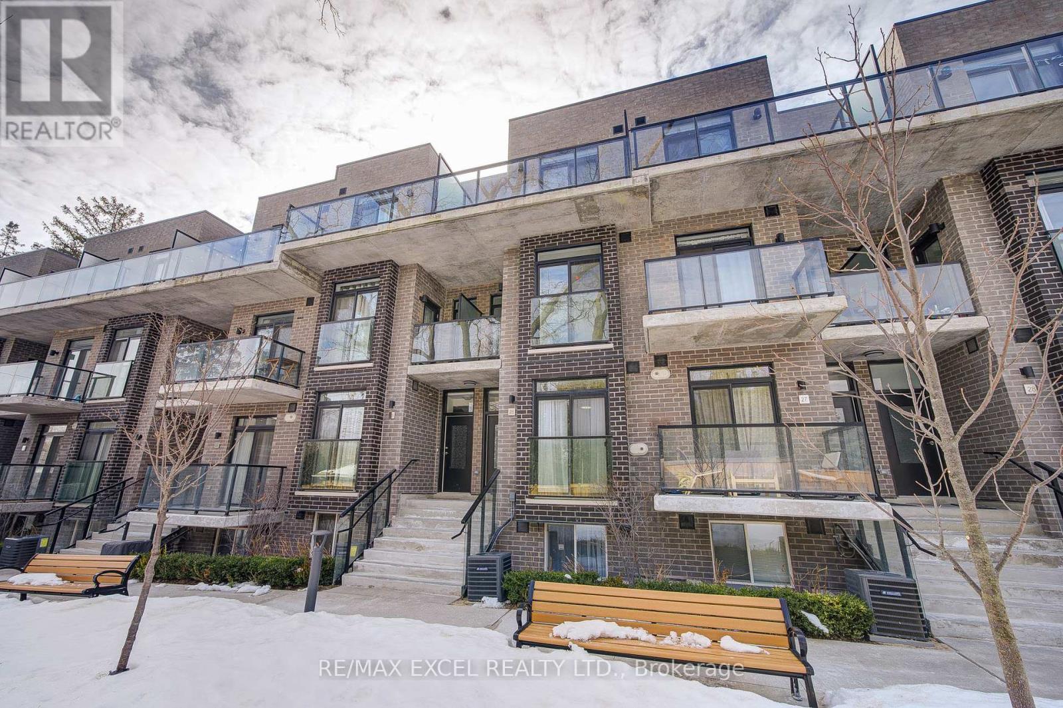
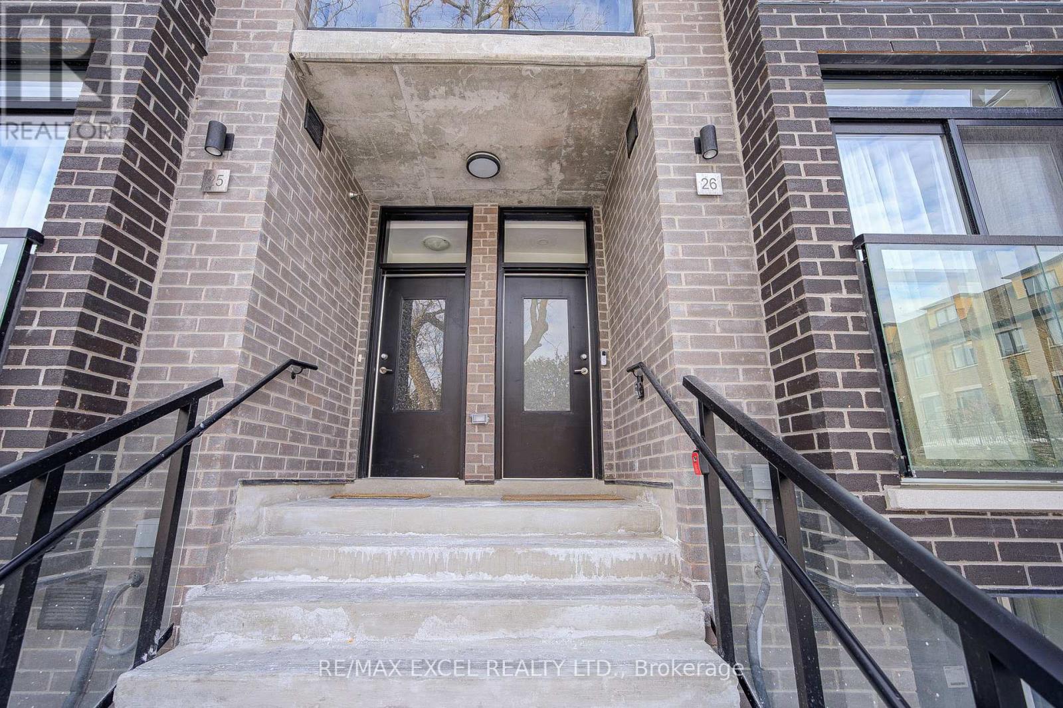
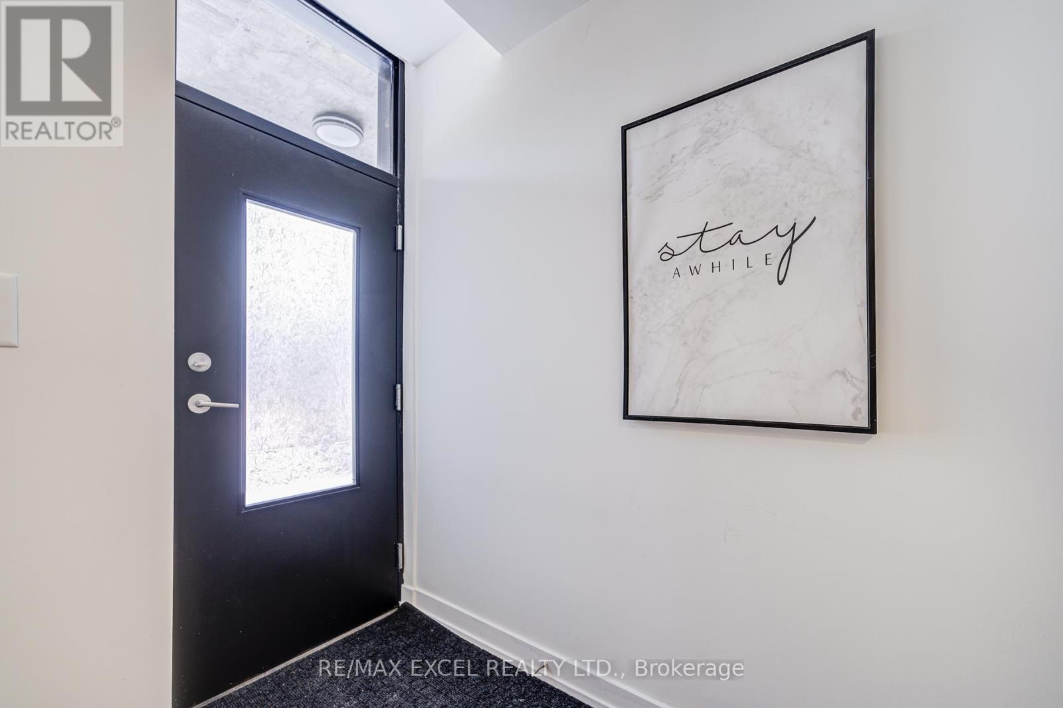
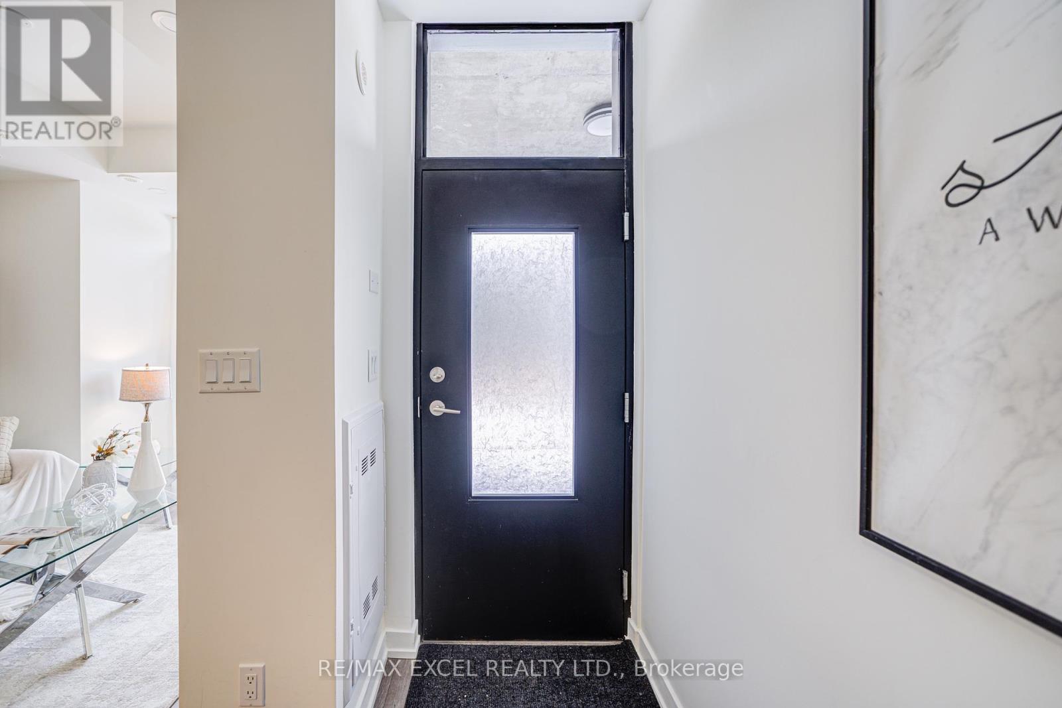
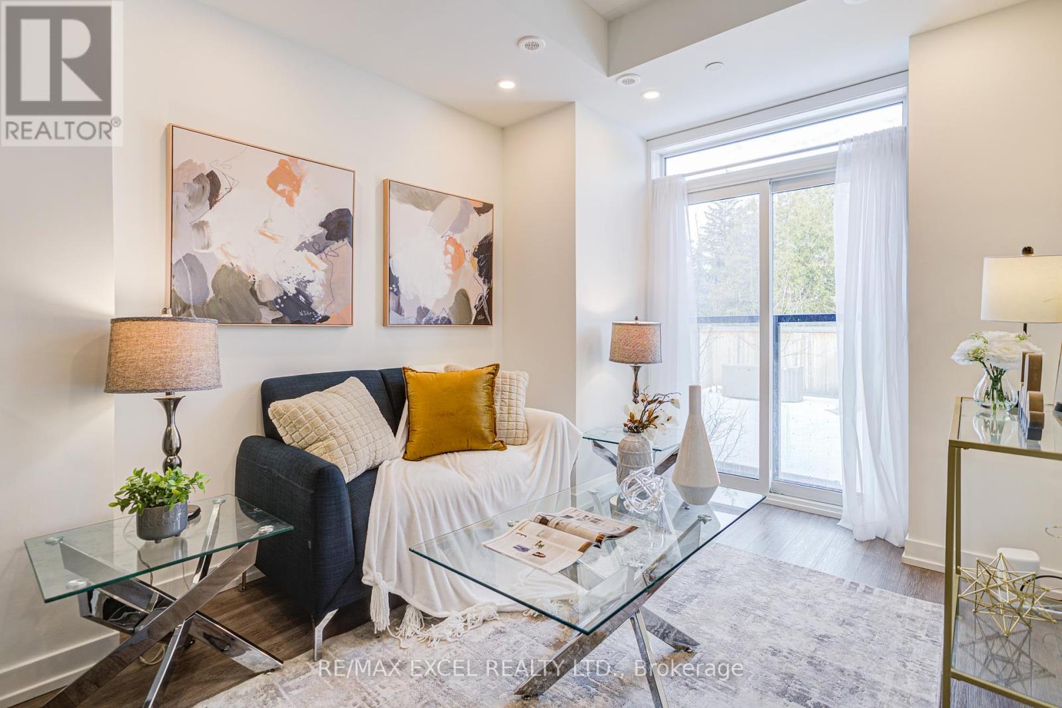
$899,000
26 - 51 WINLOCK PARK
Toronto, Ontario, Ontario, M2M0B8
MLS® Number: C12351354
Property description
Prime Back-to-Back Townhouse in Willowdale Modern Living at Its Best! This stunning 2-year-new multi-story townhouse offers contemporary elegance in the heart of Toronto's desirable Bayview Village neighborhood. Featuring 2 spacious bedrooms + a versatile Great Room and 3 stylish bathrooms, this home is thoughtfully designed with high-end upgrades, including custom-built closet organizers for maximum storage. Located just a 10-minute walk to Finch Subway Station, this residence provides unmatched connectivity while being surrounded by top-tier amenities. Enjoy close proximity to Bayview Village, North York Centre, YMCA, supermarkets, Seneca College, and Hwy 401, making daily errands and commuting effortless. Residents here enjoy the perfect balance of urban excitement and suburban tranquility, with access to world-class schools, the Opera House, cinemas, lush parks, and gourmet restaurants. Living in North York means experiencing the best of city life without the need to venture downtown. Don't miss this exceptional opportunity to own a modern, well-connected home in one of Toronto's most vibrant communities!
Building information
Type
*****
Appliances
*****
Cooling Type
*****
Exterior Finish
*****
Fire Protection
*****
Flooring Type
*****
Heating Fuel
*****
Heating Type
*****
Size Interior
*****
Stories Total
*****
Land information
Rooms
Ground level
Kitchen
*****
Dining room
*****
Living room
*****
Lower level
Media
*****
Second level
Bedroom 2
*****
Primary Bedroom
*****
Courtesy of RE/MAX EXCEL REALTY LTD.
Book a Showing for this property
Please note that filling out this form you'll be registered and your phone number without the +1 part will be used as a password.
