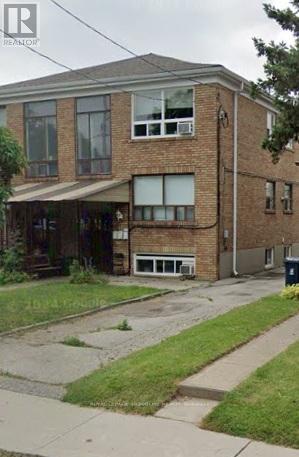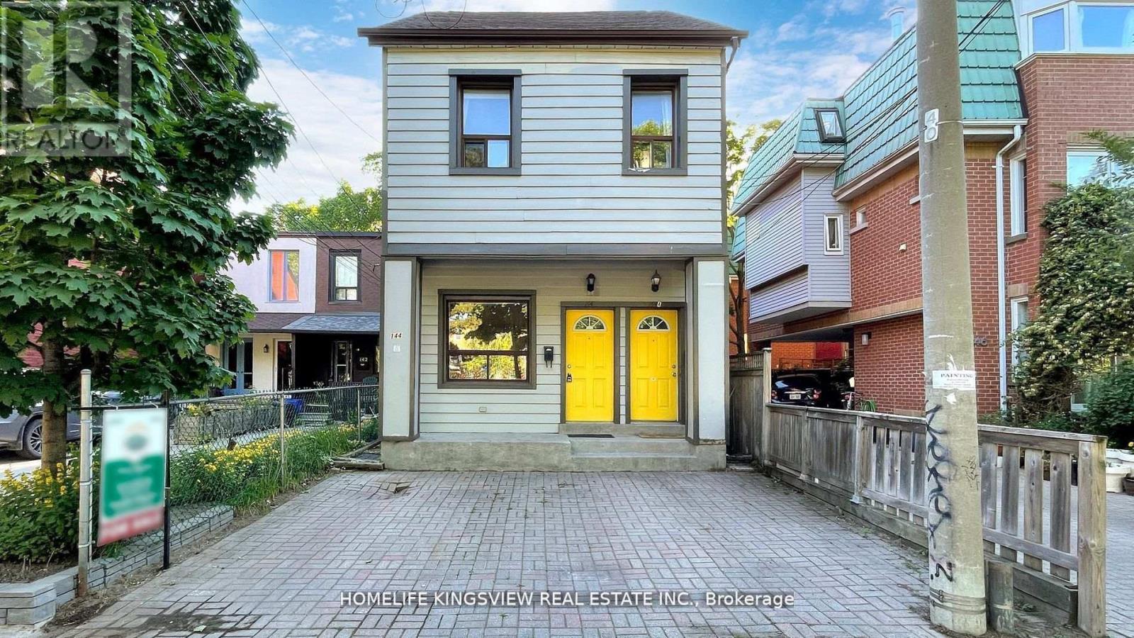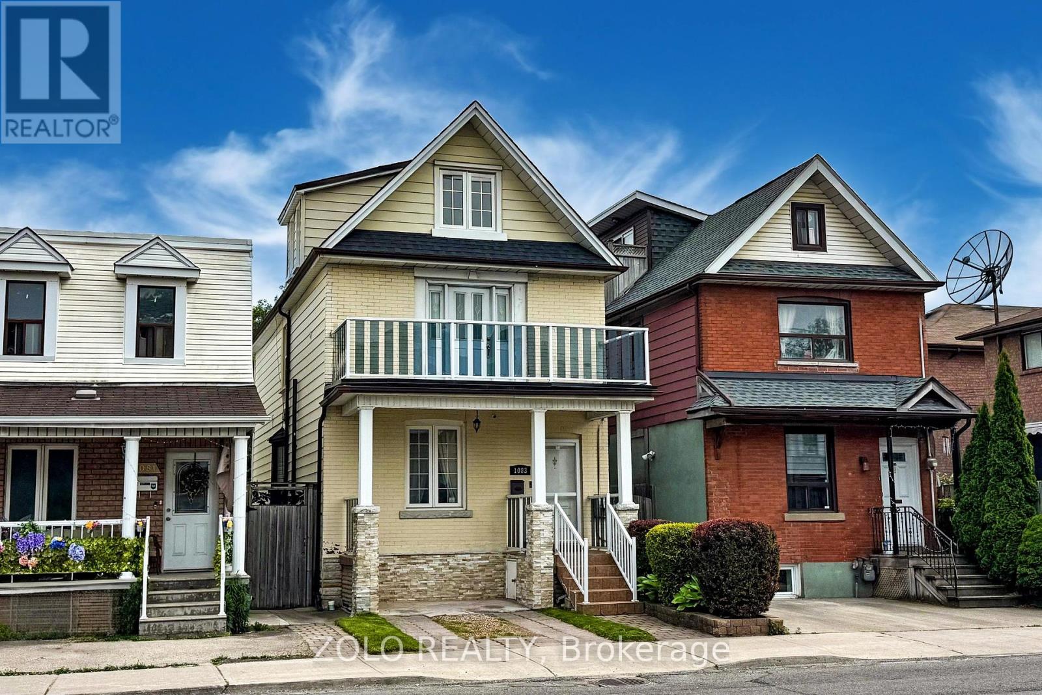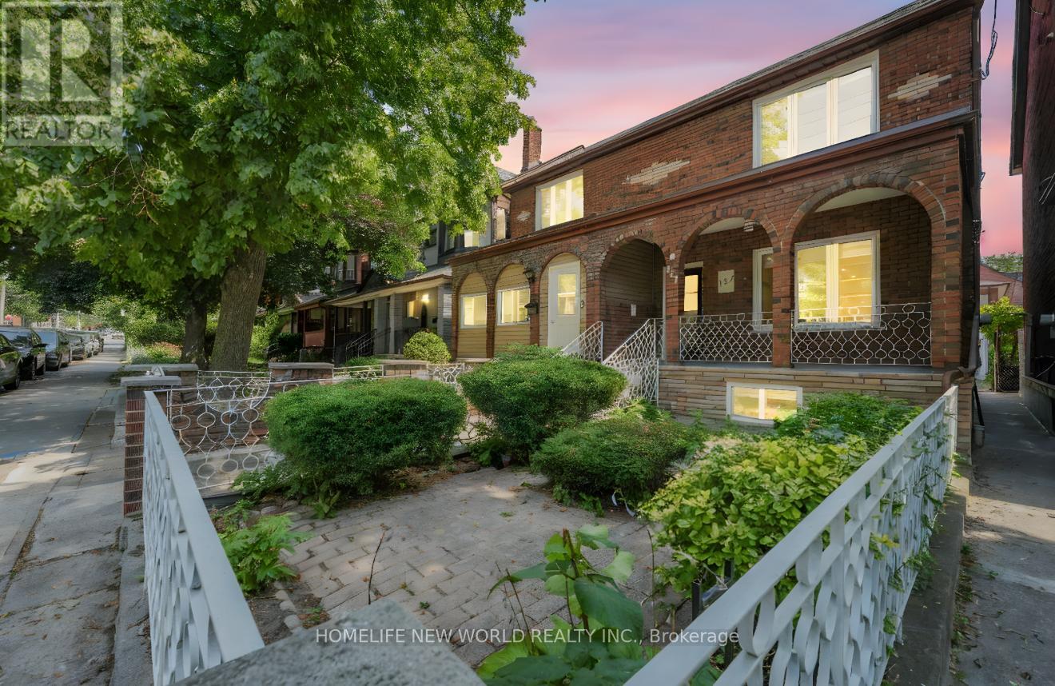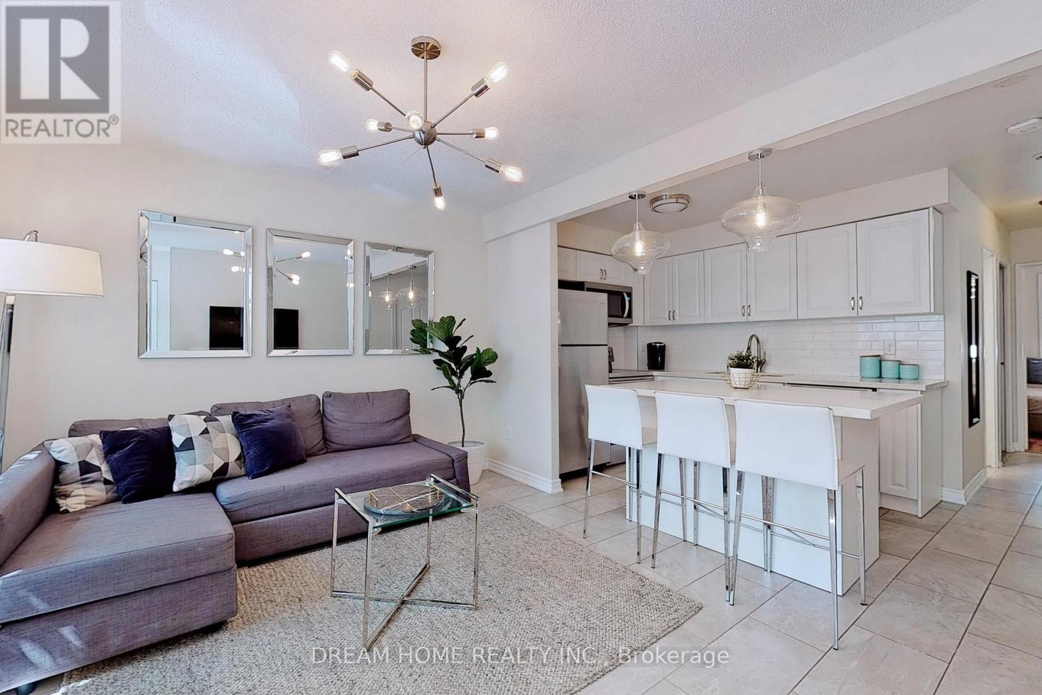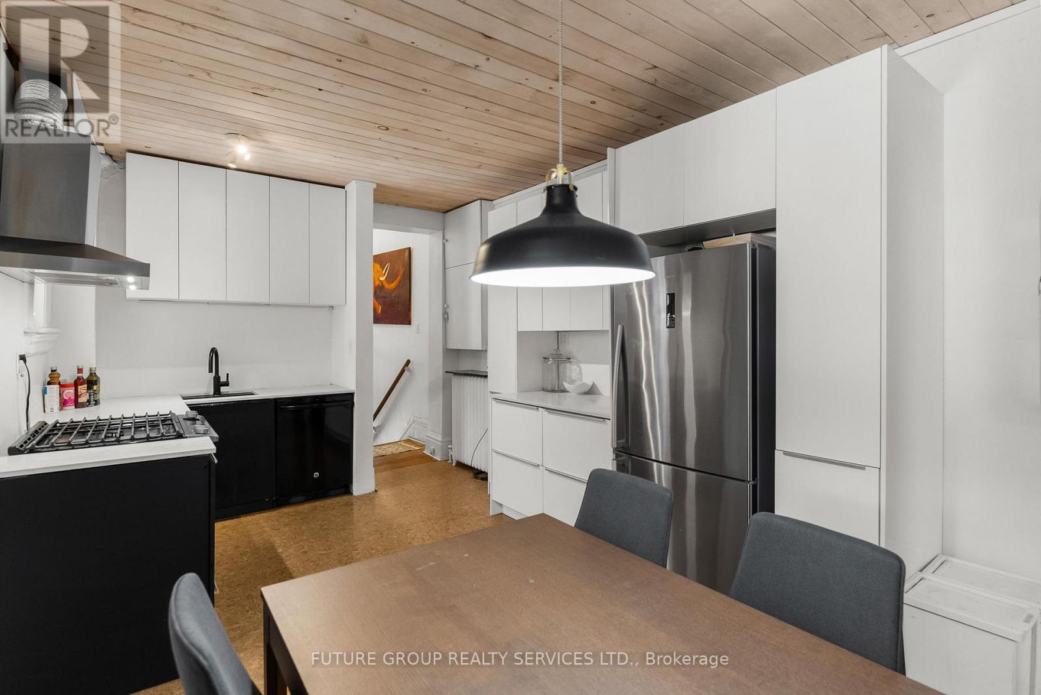Free account required
Unlock the full potential of your property search with a free account! Here's what you'll gain immediate access to:
- Exclusive Access to Every Listing
- Personalized Search Experience
- Favorite Properties at Your Fingertips
- Stay Ahead with Email Alerts
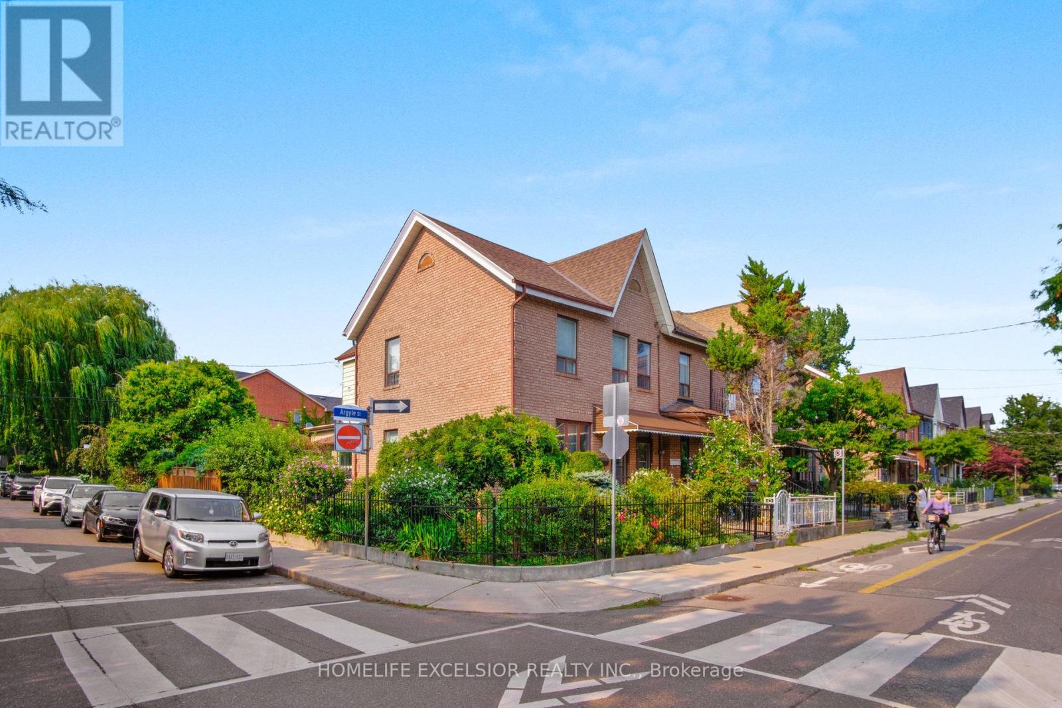
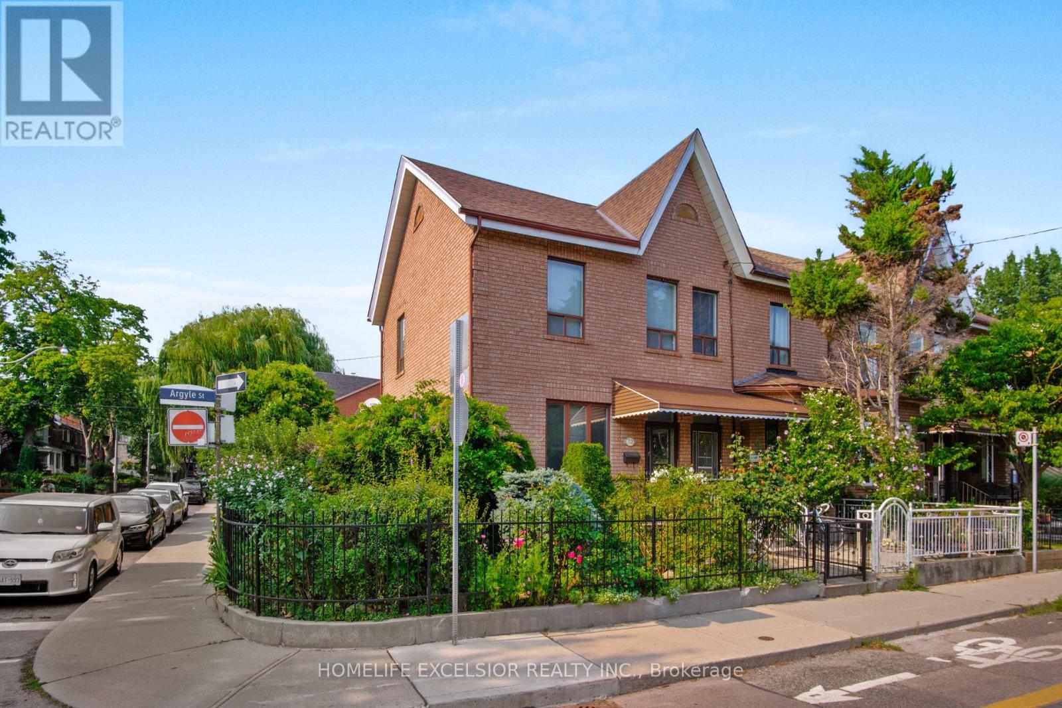
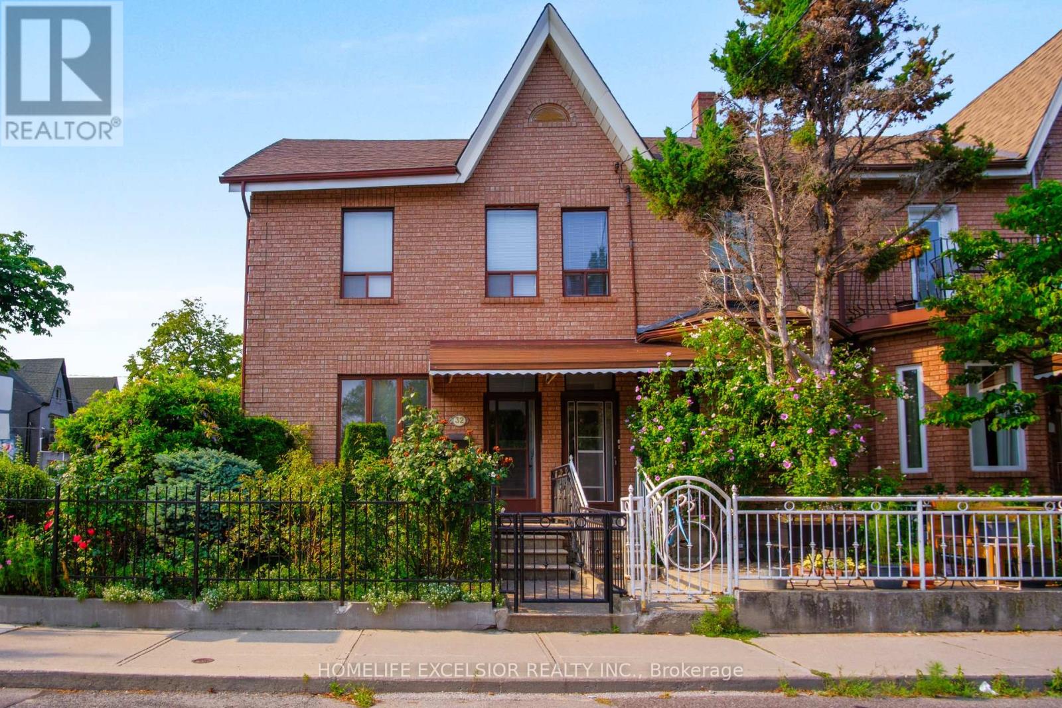
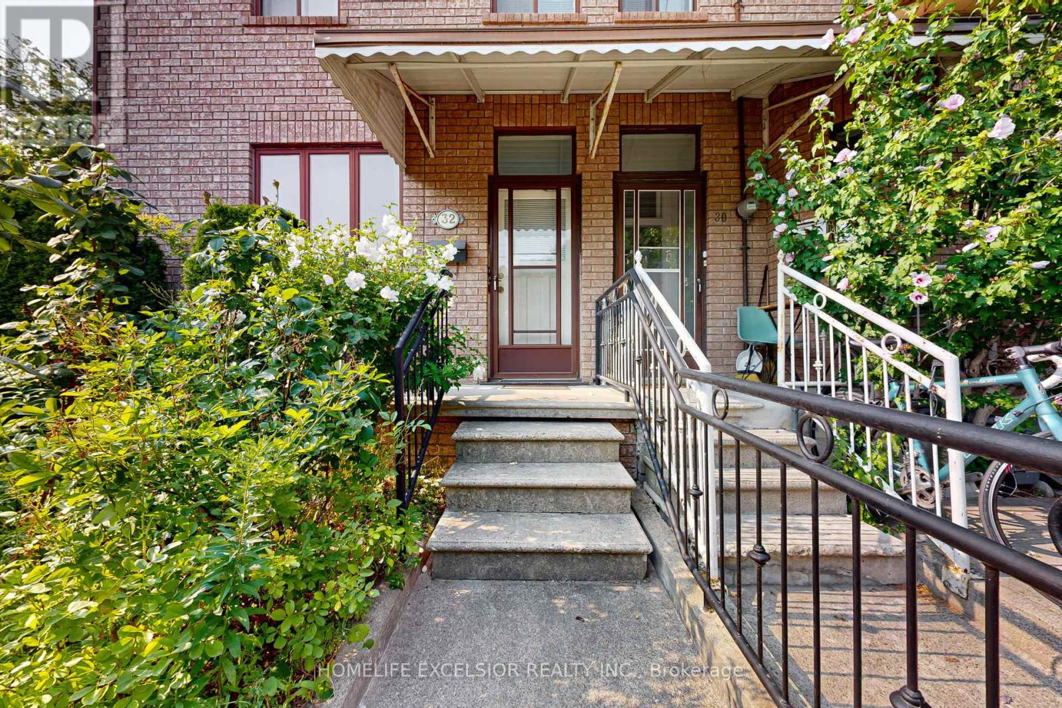
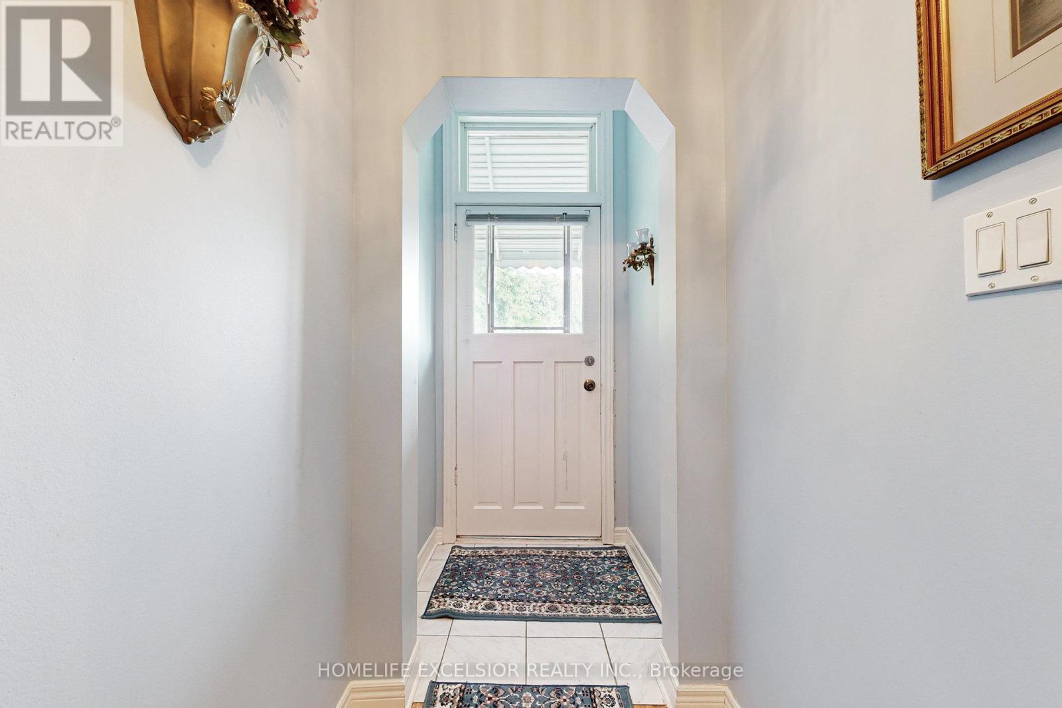
$1,799,999
32 ARGYLE STREET
Toronto, Ontario, Ontario, M6J1N4
MLS® Number: C12326177
Property description
Rare Corner Semi in the Heart of Trinity Bellwoods! Welcome to 32 Argyle Street, a beautiful corner semi located on a quiet, tree-lined street in one of Toronto's most sought-after neighborhoods. This legal duplex offers incredible versatility with soaring 10' main floor ceilings, 4 bedrooms, 3 bathrooms, and 2 kitchens, plus a separate basement entrance - ideal for multi-generational living or rental potential. A main floor extension (2003) adds even more living space, while a double garage provides rare downtown parking. 720 sqft basement unit for additional living quarters or rental. Lovingly maintained by the same owners for over 30 years, the home features a beautifully curated garden with a variety of fruit plants and flowers, creating a true urban oasis. Situated directly across from Artscape Youngplace Playground and just steps to Trinity Bellwoods Park, the Ossington Strip, Queen Street West, Dundas St, shops, cafes, restaurants, and transit, this property offers the best of vibrant city living in one of Toronto's most coveted neighborhoods. Don't miss this rare opportunity to own a meticulously cared-for home in the heart of Trinity Bellwoods!
Building information
Type
*****
Appliances
*****
Basement Development
*****
Basement Features
*****
Basement Type
*****
Cooling Type
*****
Exterior Finish
*****
Flooring Type
*****
Foundation Type
*****
Heating Fuel
*****
Heating Type
*****
Size Interior
*****
Stories Total
*****
Utility Water
*****
Land information
Sewer
*****
Size Depth
*****
Size Frontage
*****
Size Irregular
*****
Size Total
*****
Rooms
Main level
Family room
*****
Kitchen
*****
Dining room
*****
Living room
*****
Second level
Bedroom 4
*****
Bedroom 3
*****
Bedroom 2
*****
Primary Bedroom
*****
Courtesy of HOMELIFE EXCELSIOR REALTY INC.
Book a Showing for this property
Please note that filling out this form you'll be registered and your phone number without the +1 part will be used as a password.
