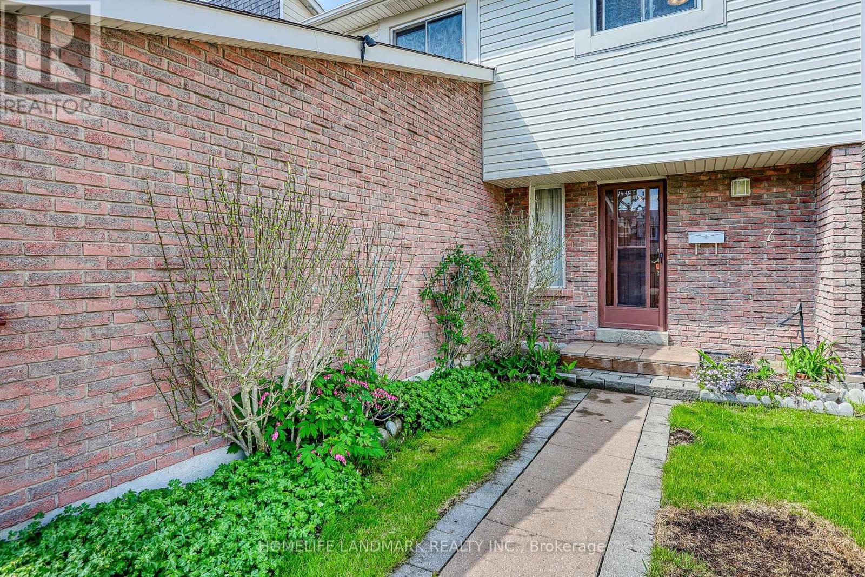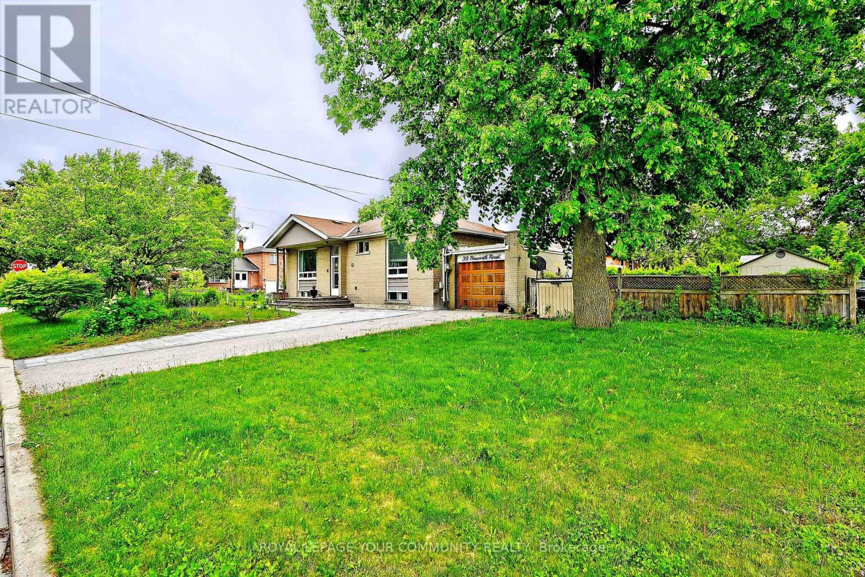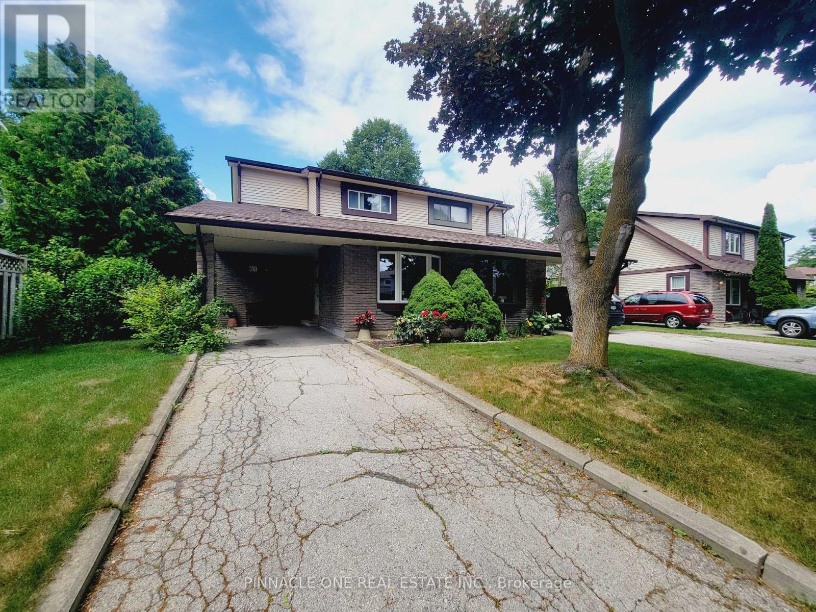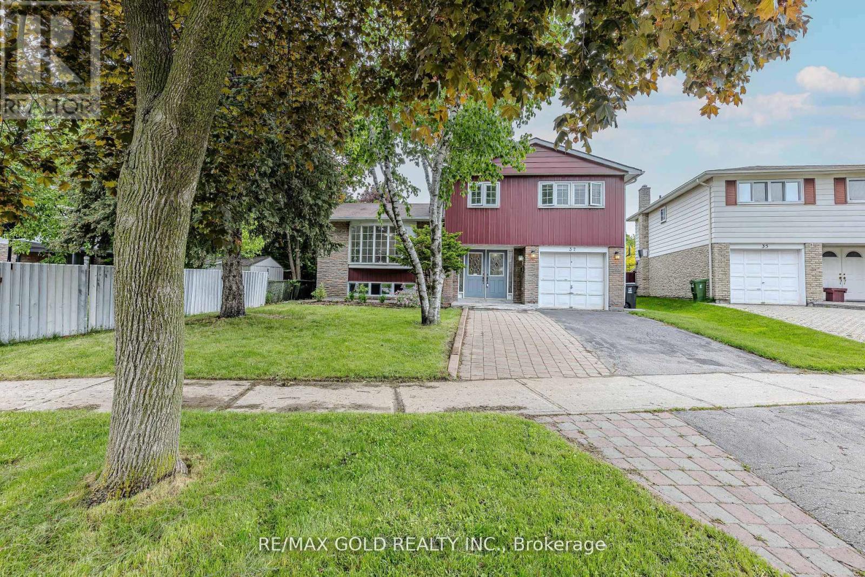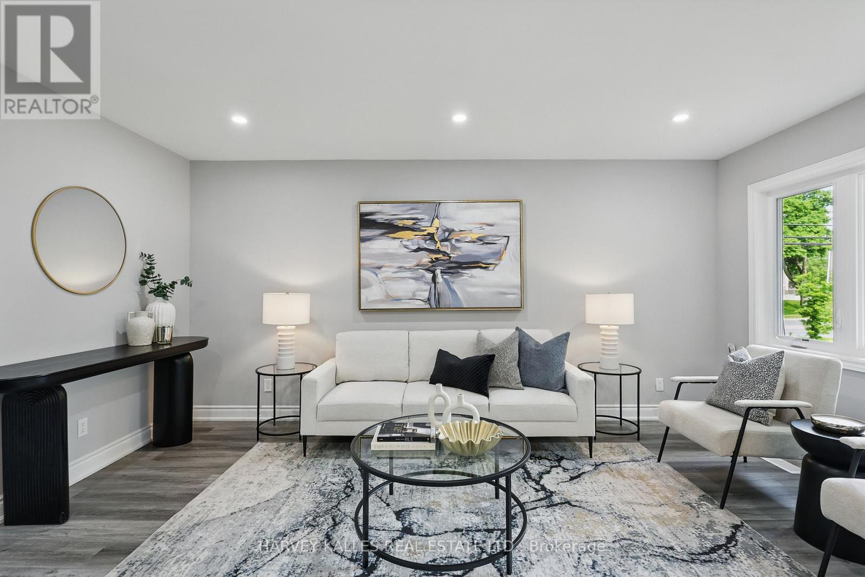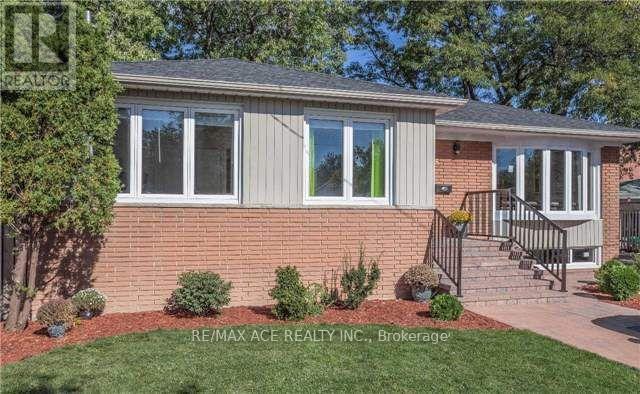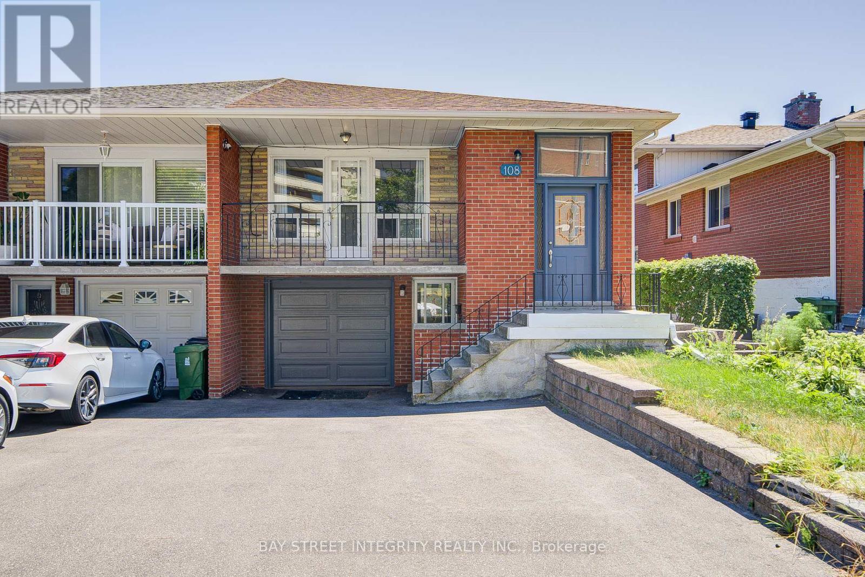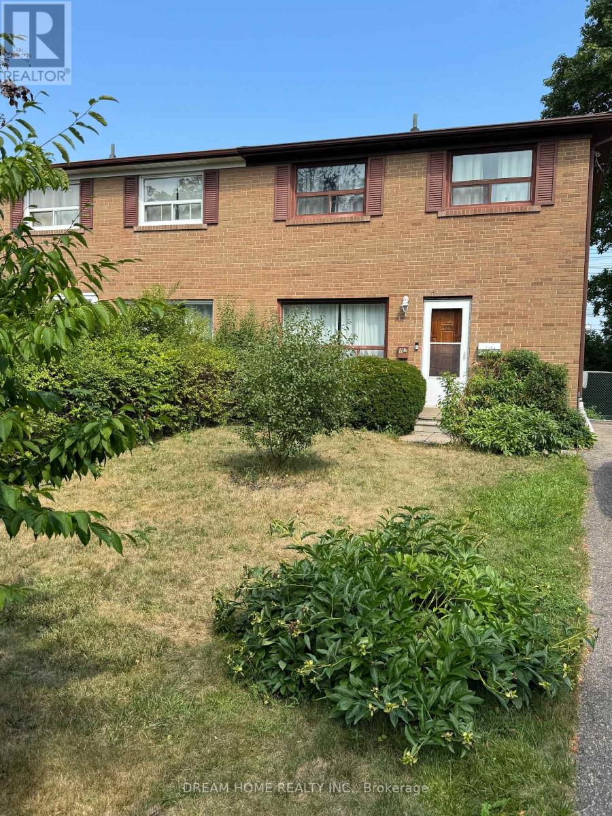Free account required
Unlock the full potential of your property search with a free account! Here's what you'll gain immediate access to:
- Exclusive Access to Every Listing
- Personalized Search Experience
- Favorite Properties at Your Fingertips
- Stay Ahead with Email Alerts
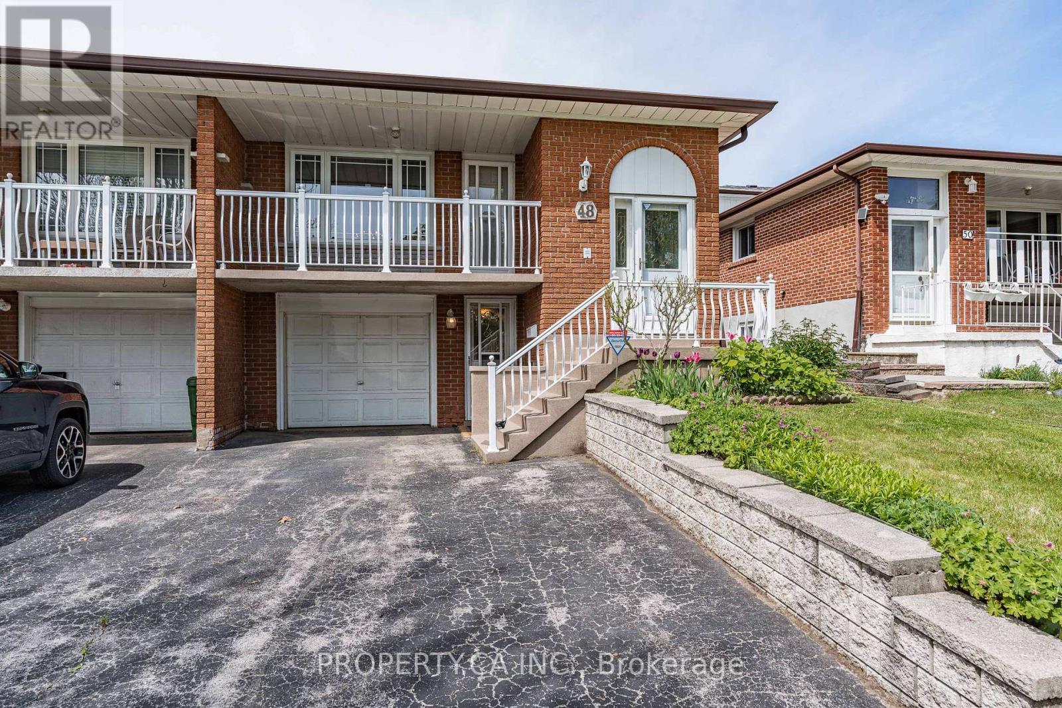
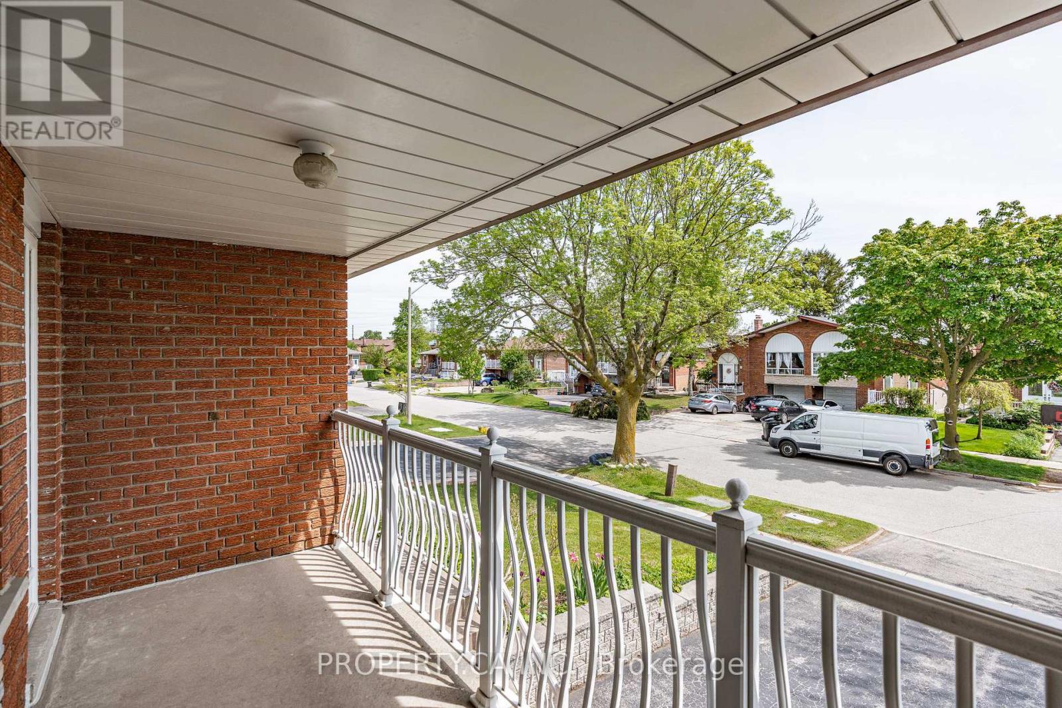
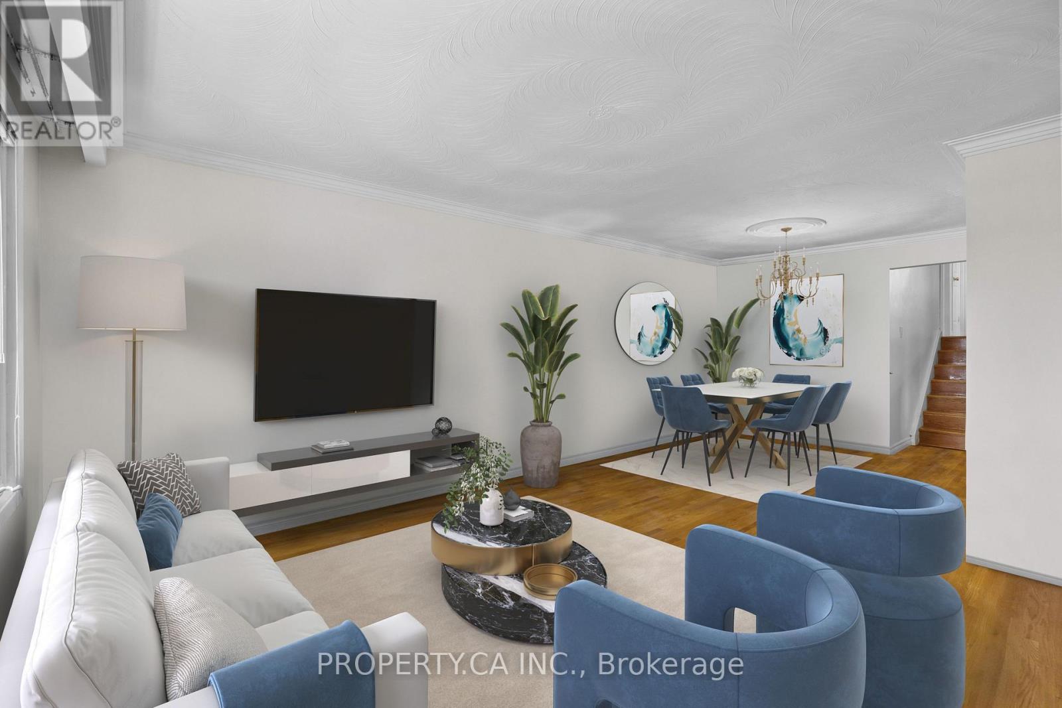
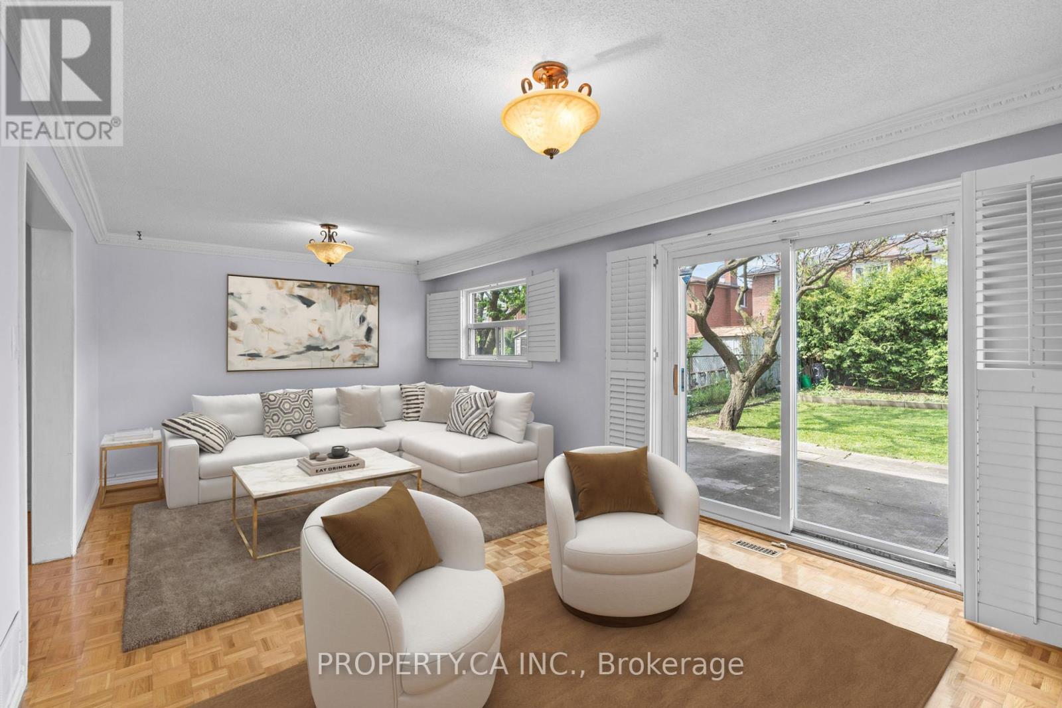
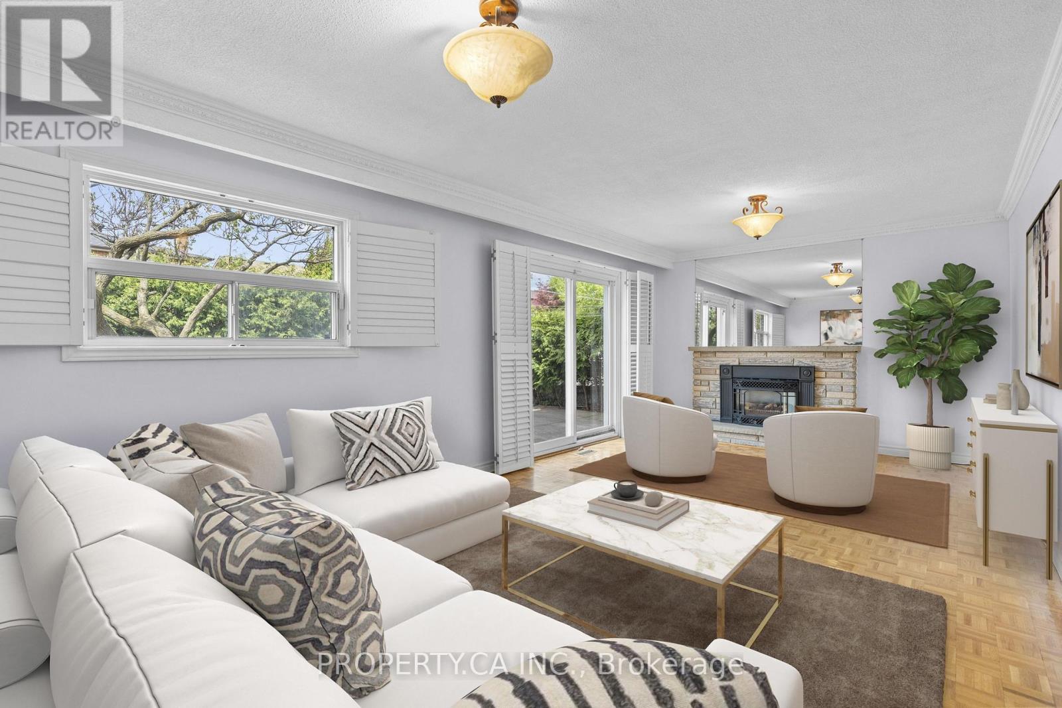
$1,140,000
48 NAVAHO DRIVE
Toronto, Ontario, Ontario, M2H2X3
MLS® Number: C12315697
Property description
Spacious 5-Level Backsplit in the Heart of Pleasant View First Time on the Market! Lovingly cared for by the original owner, this solid, unique semi-detached home offers incredible versatility and future potential. With 4 above-grade bedrooms, 2 full kitchens, and 4 separate entrances, the layout is ideal for multigenerational living or exploring future income possibilities (not currently a legal income property buyer to verify).The home features 2 full 4-piece bathrooms, a bright family room with a gas fireplace, and a finished basement with a classic wood-burning fireplace. Additional highlights include parking for 3 vehicles, a concrete slab patio and walkway, and an outdoor gas BBQ hookup. Situated on a quiet, family-friendly crescent in the desirable Pleasant View community, steps to Victoria Park TTC, and close to Finch Subway, 401/404/DVP/407, Fairview Mall, Seneca College, and top-rated schools like Cherokee Public School and Our Lady of Mount Carmel Catholic School. Parks, shopping, and community amenities are all nearby. A rare opportunity with space, charm, and endless potential! (Some photos have been virtually staged.)
Building information
Type
*****
Amenities
*****
Appliances
*****
Basement Type
*****
Construction Status
*****
Construction Style Attachment
*****
Construction Style Split Level
*****
Cooling Type
*****
Exterior Finish
*****
Fireplace Present
*****
Fire Protection
*****
Flooring Type
*****
Heating Fuel
*****
Heating Type
*****
Size Interior
*****
Utility Water
*****
Land information
Amenities
*****
Fence Type
*****
Sewer
*****
Size Depth
*****
Size Frontage
*****
Size Irregular
*****
Size Total
*****
Rooms
Ground level
Family room
*****
Bedroom 4
*****
Upper Level
Bedroom 3
*****
Bedroom 2
*****
Primary Bedroom
*****
Main level
Kitchen
*****
Dining room
*****
Living room
*****
Lower level
Kitchen
*****
Basement
Recreational, Games room
*****
Laundry room
*****
Other
*****
Courtesy of PROPERTY.CA INC.
Book a Showing for this property
Please note that filling out this form you'll be registered and your phone number without the +1 part will be used as a password.
