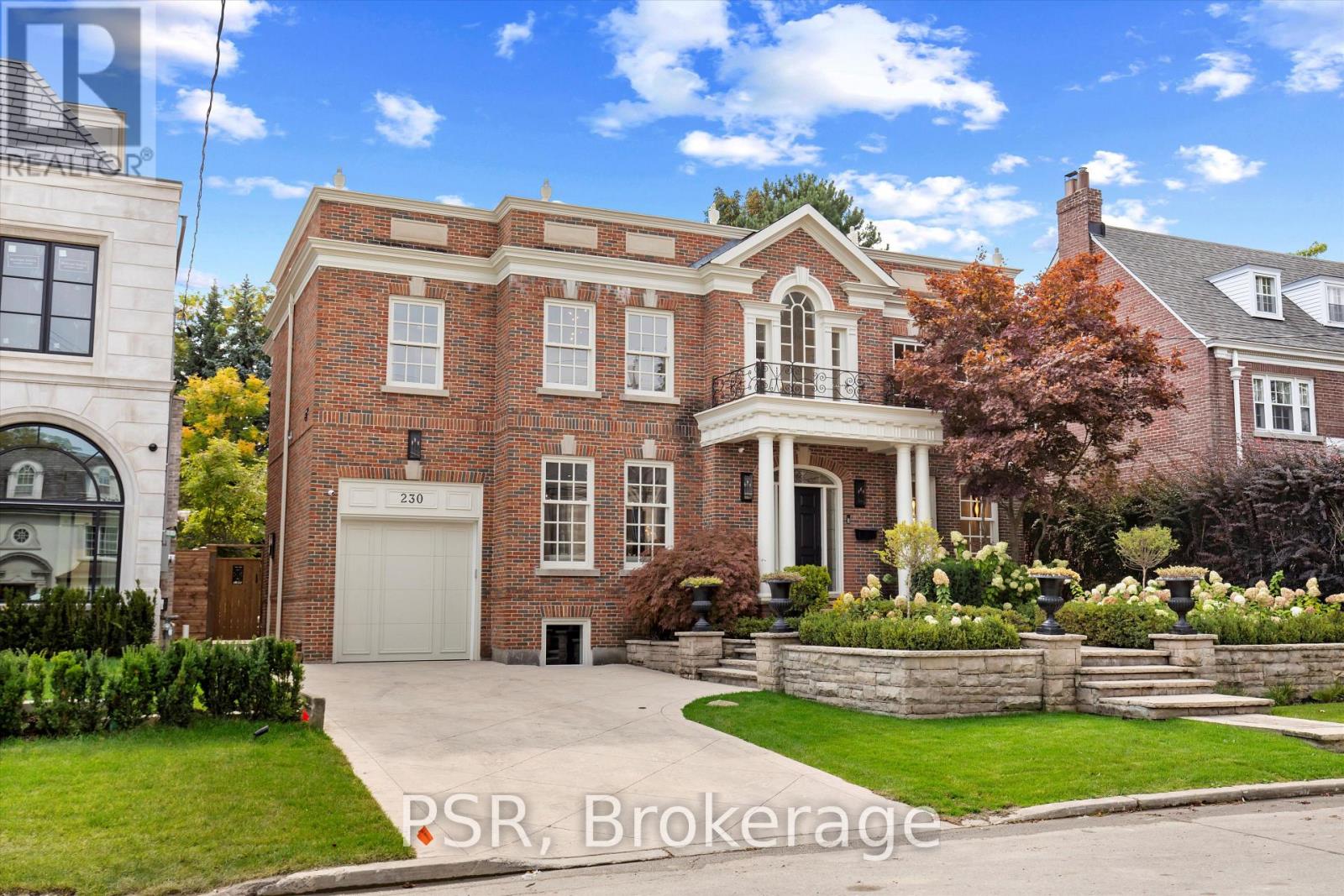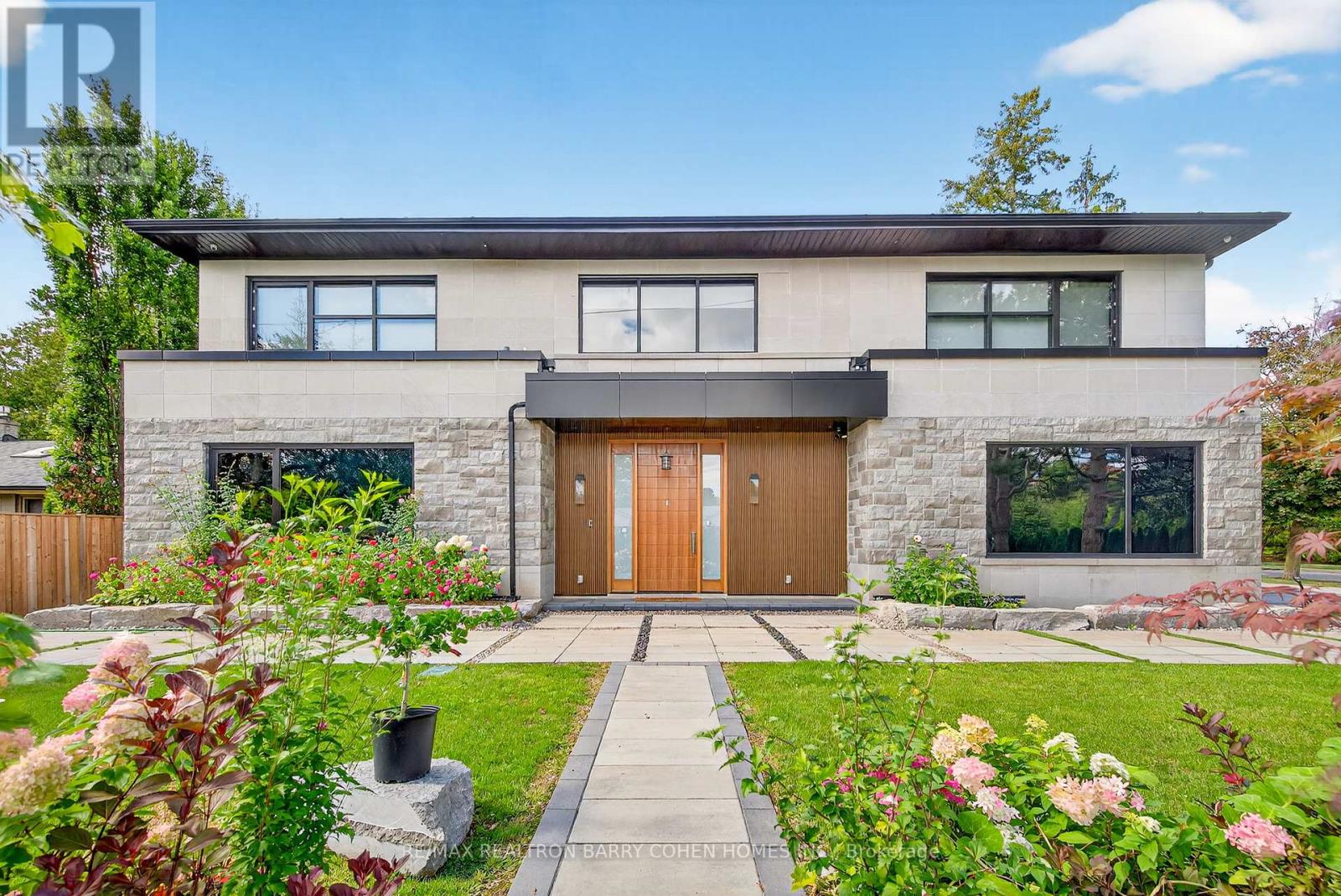Free account required
Unlock the full potential of your property search with a free account! Here's what you'll gain immediate access to:
- Exclusive Access to Every Listing
- Personalized Search Experience
- Favorite Properties at Your Fingertips
- Stay Ahead with Email Alerts
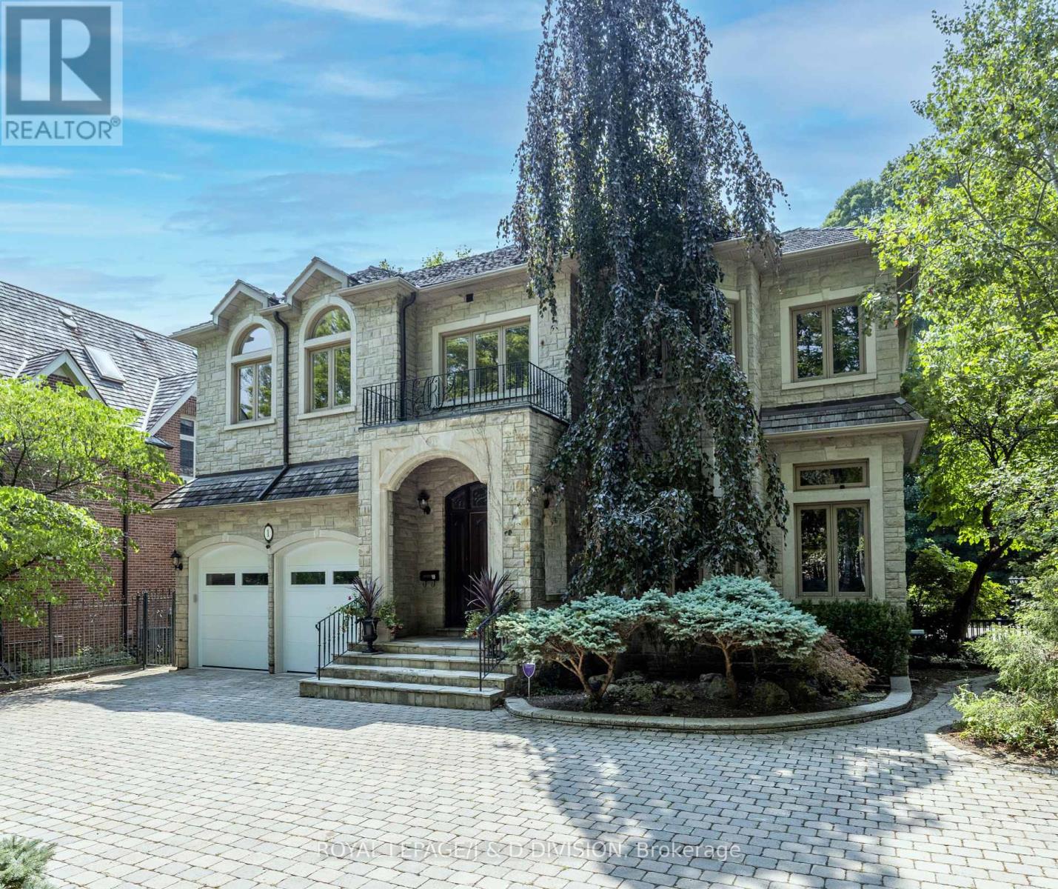
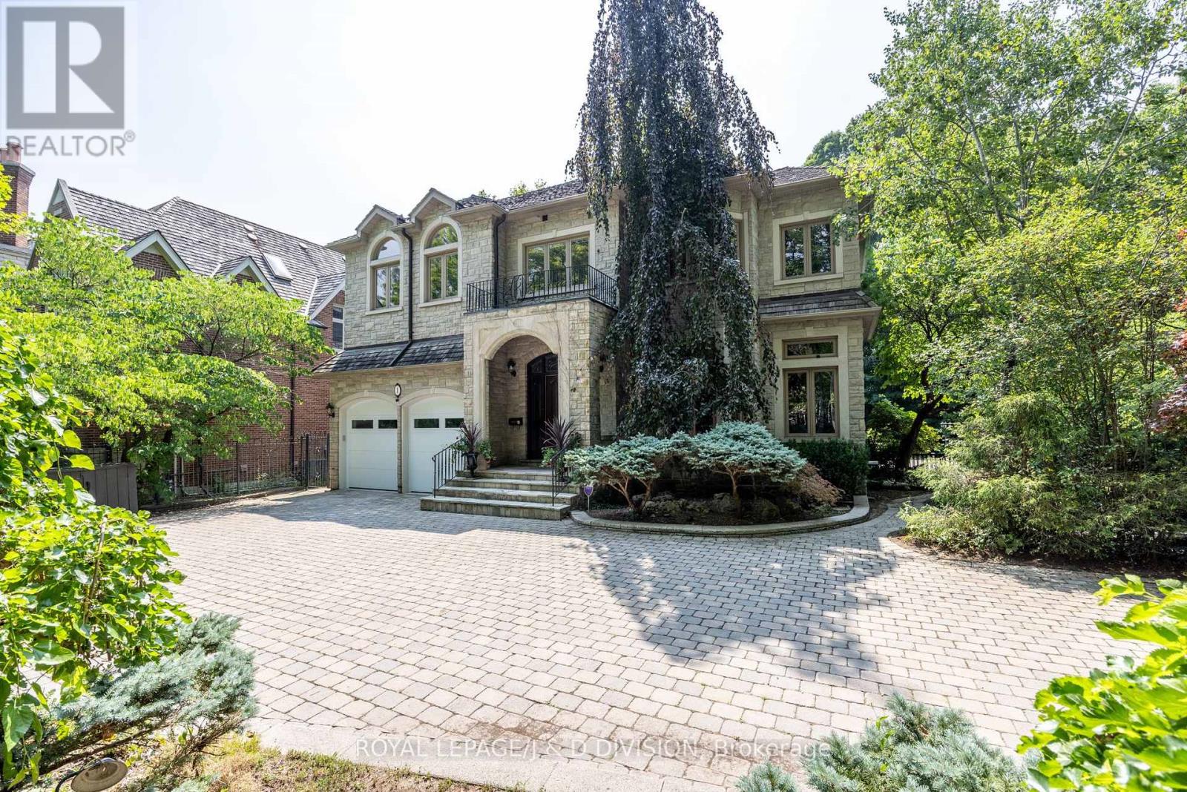
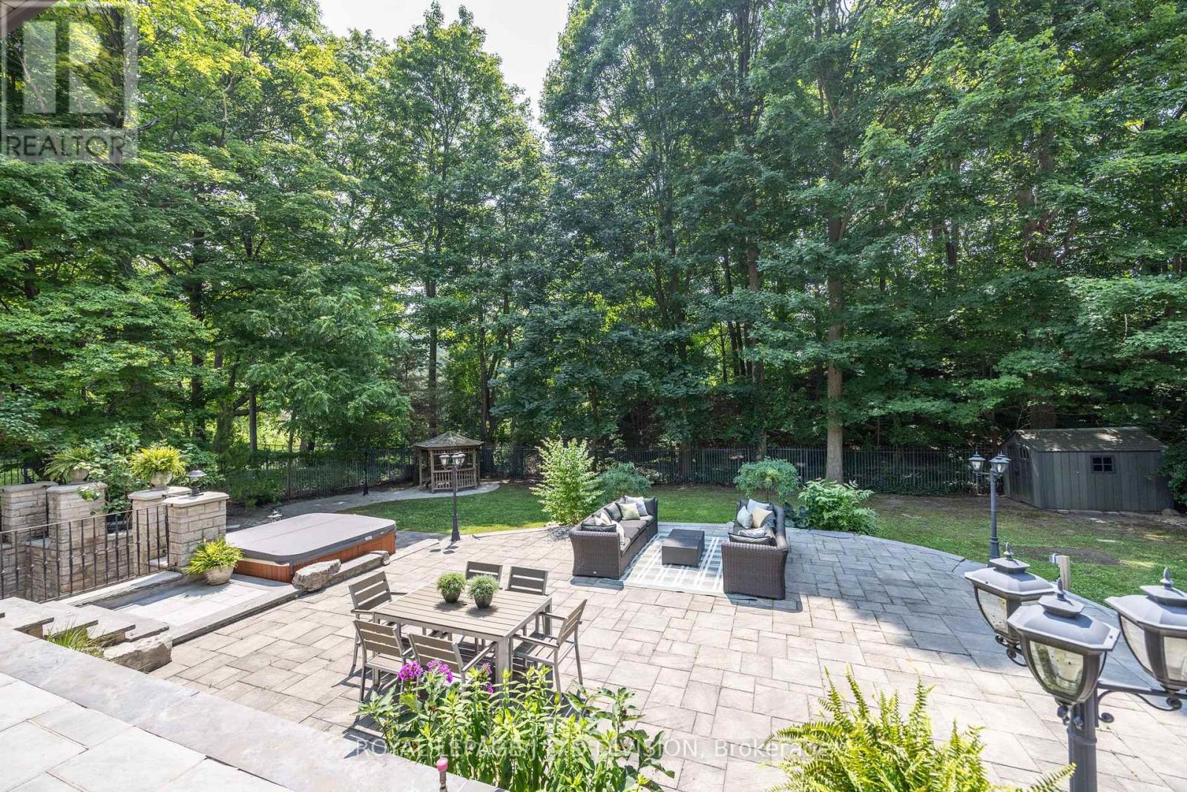

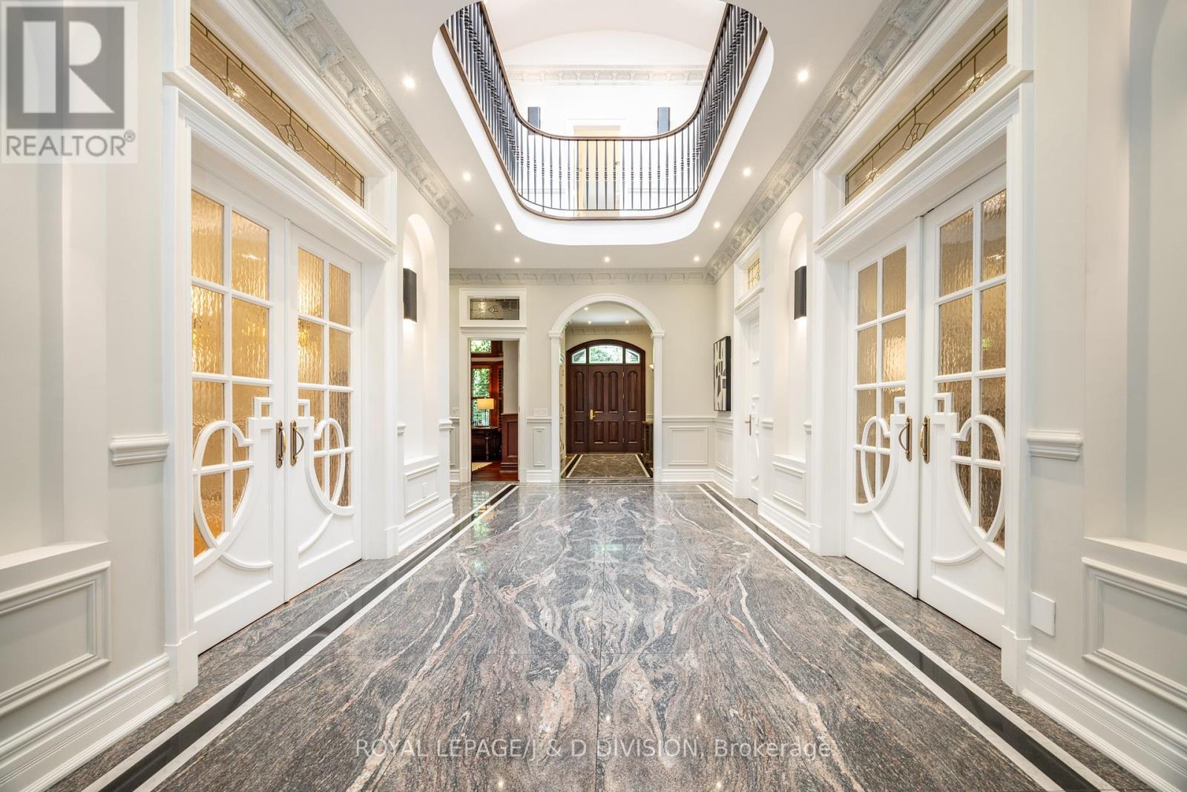
$7,998,000
1 KNIGHTSWOOD ROAD
Toronto, Ontario, Ontario, M4N2G9
MLS® Number: C12300825
Property description
Custom-built residence in the prestigious Hoggs Hollow neighbourhood, on a quiet, non-through street. Set on an exceptional lot with a 98-foot frontage and backs directly onto Rosedale Golf Club, offering a rare combination of privacy and prestige. Grand two-storey foyer with book-matched marble flooring, detailed wainscoting, exquisite crown moulding, and elegant millwork. The staircase is thoughtfully placed to the side, allowing the front hall to remain open and impressive in scale. A formal living room features a gas fireplace, a separate dining room is ideal for entertaining enhanced by classic double doors. Family-sized kitchen, granite countertops, a centre island, and breakfast area with a walkout to a patio. Family room includes custom built-in cabinetry/desks large windows overlooking the gardens. Main floor office is appointed in cherry wood, with custom millwork. Completing the main level is a powder room and an oversized laundry room with built-in cabinetry, a side entrance, and direct access to the garage. The upper hallway with wrought iron railings overlooks the grand foyer below, illuminated by a crystal chandelier and skylights. Primary suite with sitting area, walk-in closet, 6-piece ensuite, and deck with sweeping views of the gardens and Golf Club. Five additional oversized bedrooms feature vaulted ceilings and double closets-a flexible second floor layout. Lower level with heated floors includes an expansive recreation room - walkout to a stone patio, a separate room that can serve as a gym, home theatre, or games room with wet bar. A private spa area includes a hot tub, sauna, and shower, while an additional bedroom or home office with 3-piece ensuite completes this level. The professionally landscaped grounds feature mature trees, stone patios, walkways, gazebo, wrought iron fencing with double gates and a stone circular driveway, and double car garage. A rare opportunity to live in one of Toronto's most coveted enclaves.
Building information
Type
*****
Amenities
*****
Appliances
*****
Basement Development
*****
Basement Features
*****
Basement Type
*****
Construction Style Attachment
*****
Cooling Type
*****
Exterior Finish
*****
Fireplace Present
*****
FireplaceTotal
*****
Fire Protection
*****
Flooring Type
*****
Foundation Type
*****
Half Bath Total
*****
Heating Fuel
*****
Heating Type
*****
Size Interior
*****
Stories Total
*****
Utility Water
*****
Land information
Amenities
*****
Fence Type
*****
Landscape Features
*****
Sewer
*****
Size Depth
*****
Size Frontage
*****
Size Irregular
*****
Size Total
*****
Surface Water
*****
Rooms
Main level
Laundry room
*****
Family room
*****
Kitchen
*****
Office
*****
Dining room
*****
Living room
*****
Foyer
*****
Lower level
Bedroom
*****
Other
*****
Exercise room
*****
Recreational, Games room
*****
Second level
Bedroom 3
*****
Bedroom 2
*****
Primary Bedroom
*****
Bedroom
*****
Bedroom 5
*****
Bedroom 4
*****
Main level
Laundry room
*****
Family room
*****
Kitchen
*****
Office
*****
Dining room
*****
Living room
*****
Foyer
*****
Lower level
Bedroom
*****
Other
*****
Exercise room
*****
Recreational, Games room
*****
Second level
Bedroom 3
*****
Bedroom 2
*****
Primary Bedroom
*****
Bedroom
*****
Bedroom 5
*****
Bedroom 4
*****
Courtesy of ROYAL LEPAGE/J & D DIVISION
Book a Showing for this property
Please note that filling out this form you'll be registered and your phone number without the +1 part will be used as a password.
