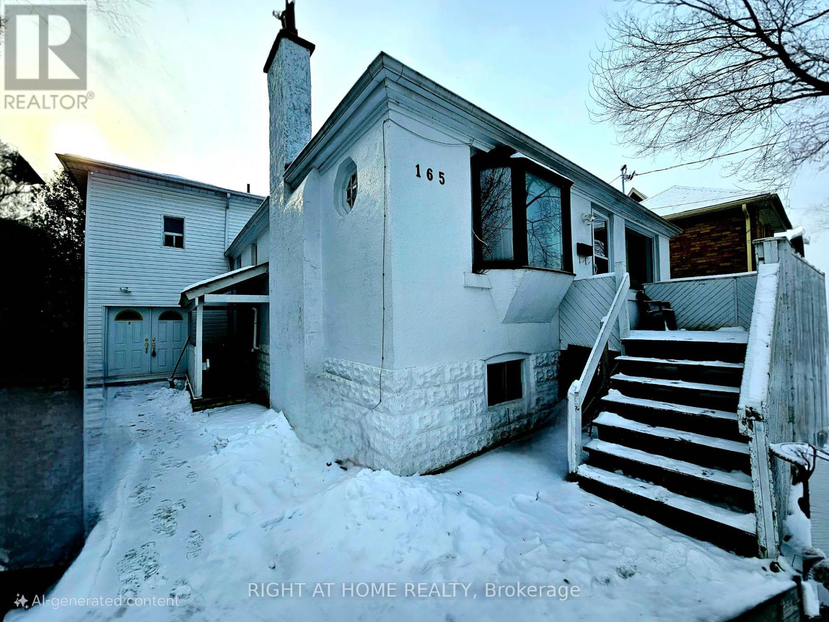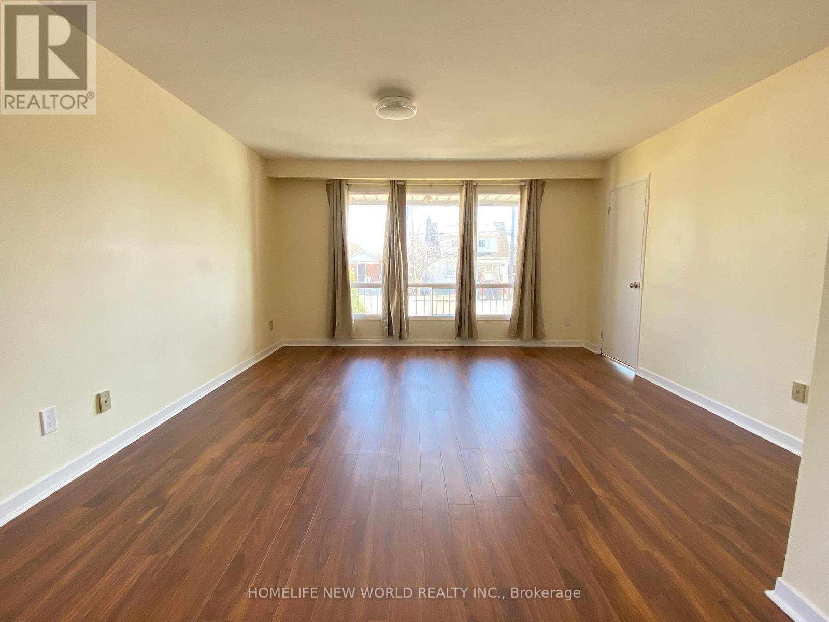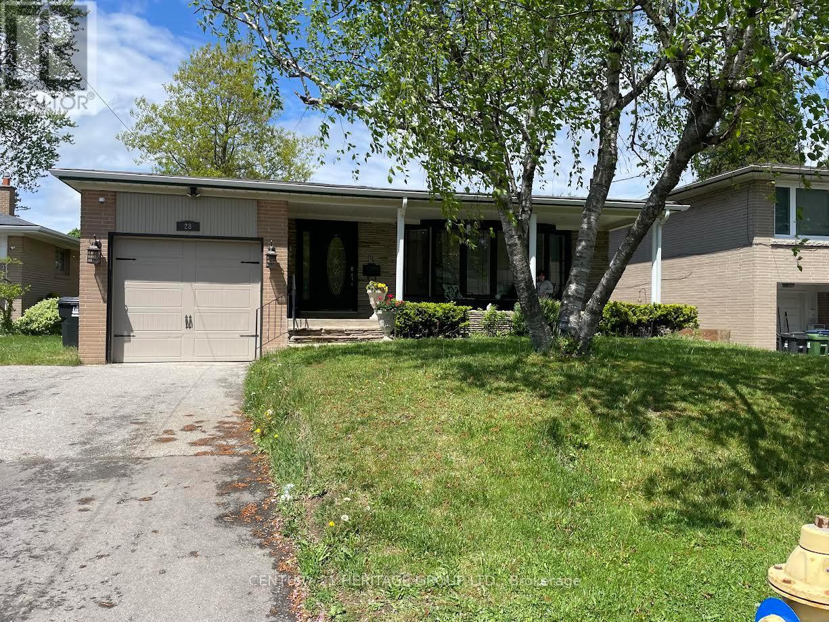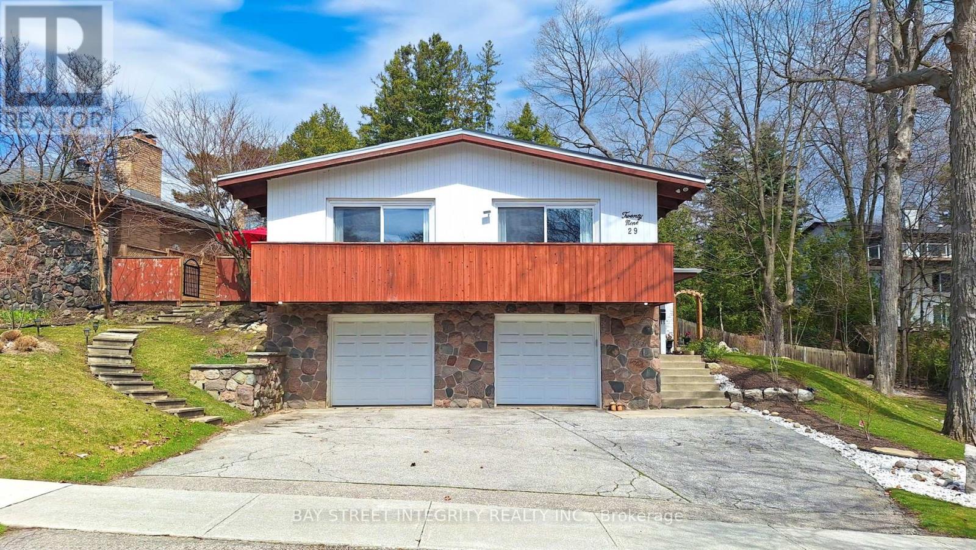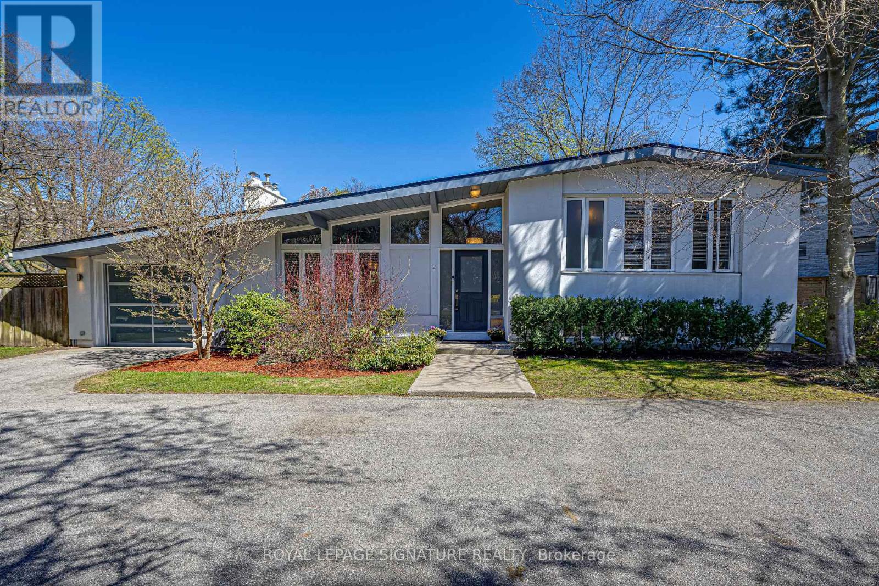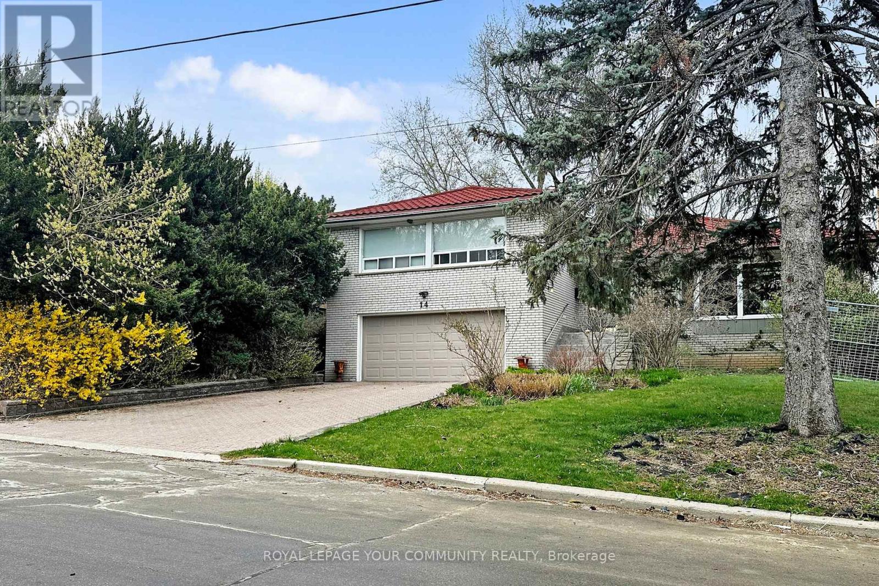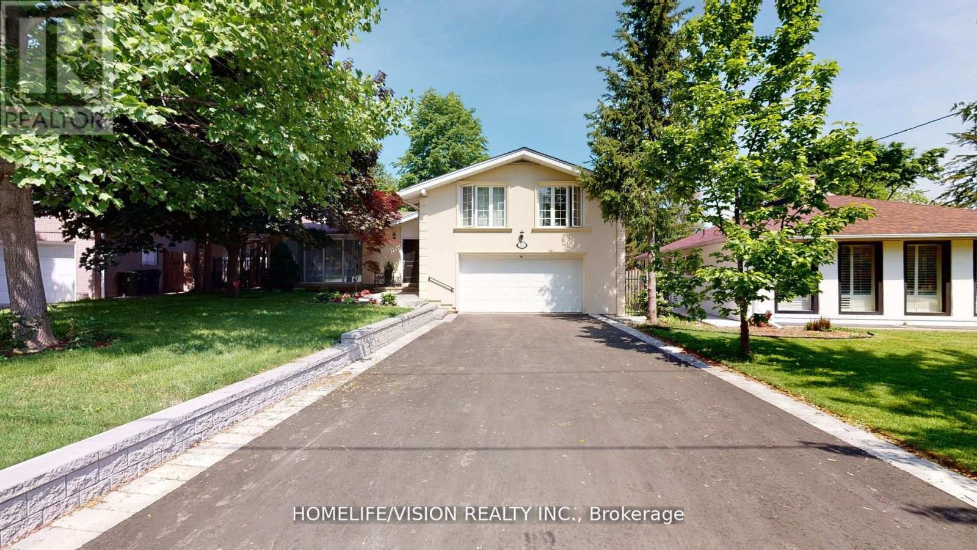Free account required
Unlock the full potential of your property search with a free account! Here's what you'll gain immediate access to:
- Exclusive Access to Every Listing
- Personalized Search Experience
- Favorite Properties at Your Fingertips
- Stay Ahead with Email Alerts
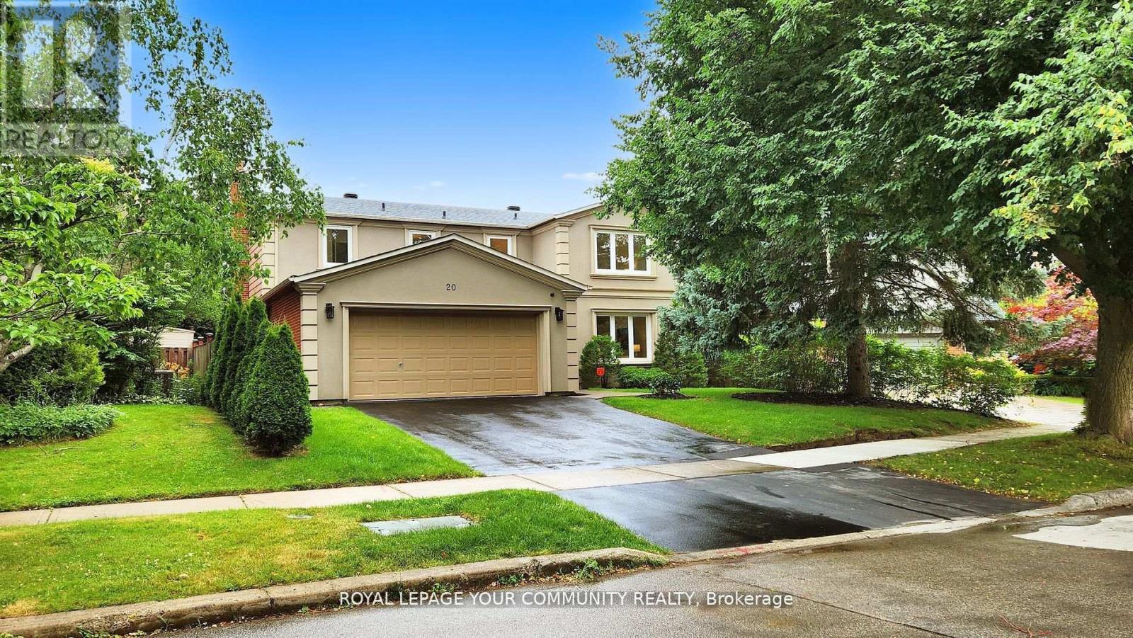
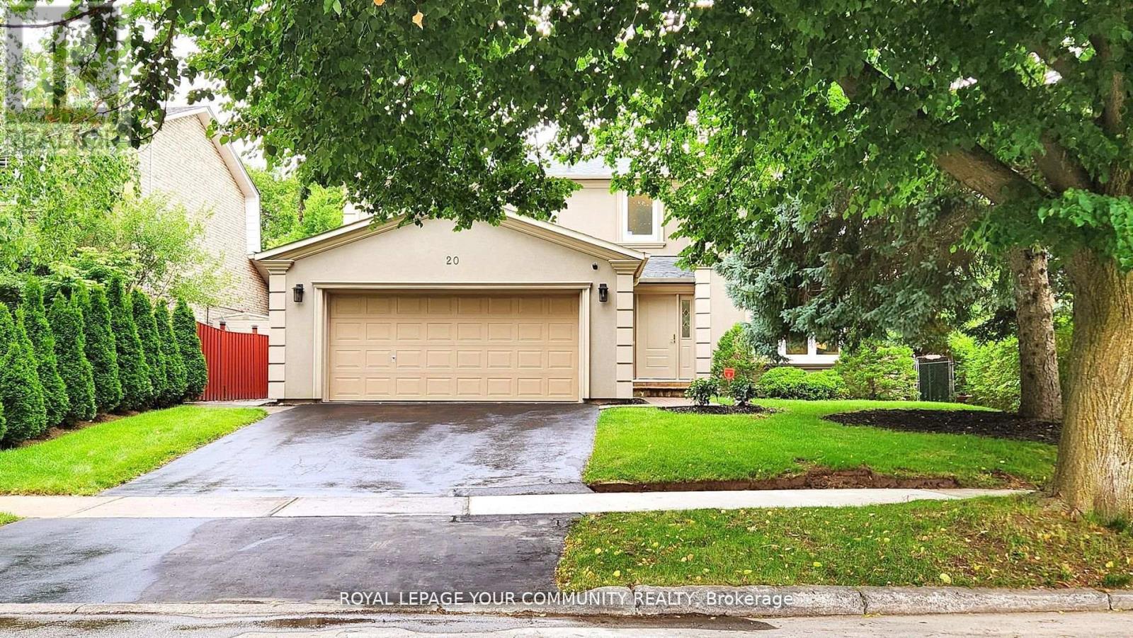
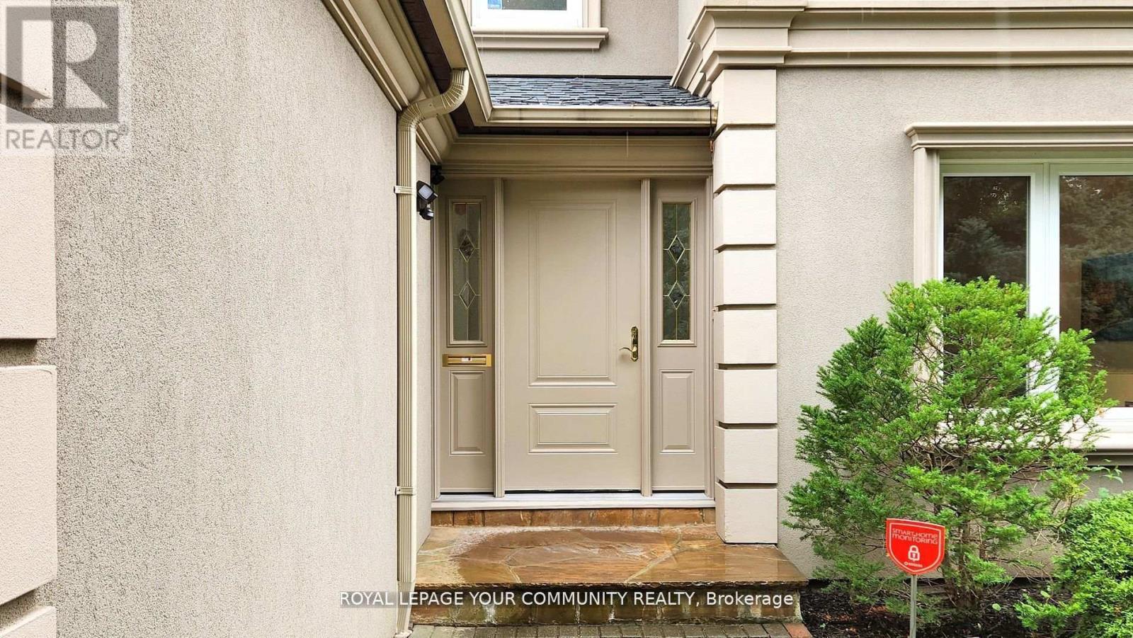
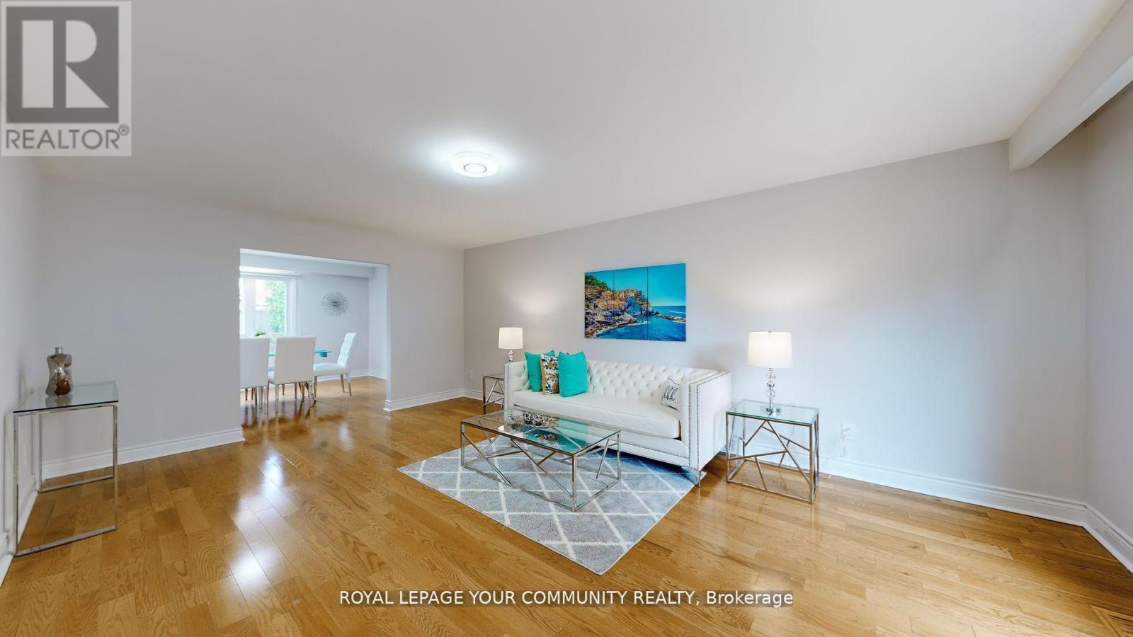
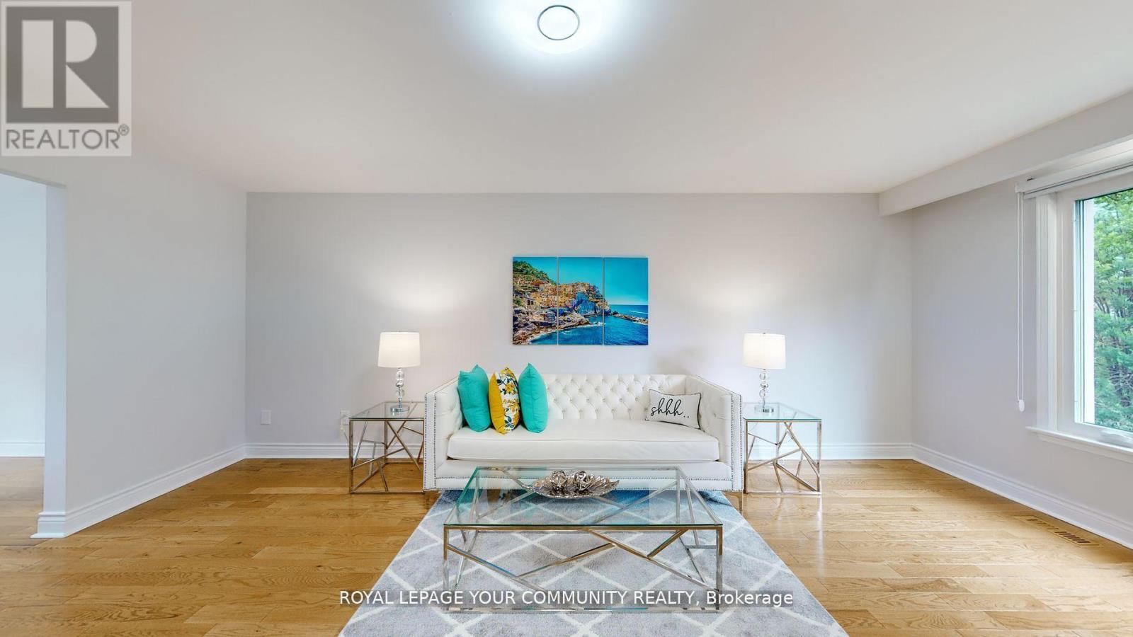
$2,388,000
20 ELKPATH AVENUE
Toronto, Ontario, Ontario, M2L2W1
MLS® Number: C12279810
Property description
Nested In One Of The Most Sought After Locations In York Mills Area, Bright and Spacious 4Bdrms /2-Storey detached house w/Finished basement & 2 car garages, 2,519sf +1,323sf Bsmt as per Mpac, Fresh painted (2024), New appliance (2024), New light fixtures (2024), New bathroom Mirrors (2024), charming yard view with flawless upkeep, Step into the esteemed neighborhood of Bayview & Yorkmills! Easy access to top-rated schools, Bayview village, parks & gourmet dining. **EXTRAS** S/S Brand new Fridge (2024) , Brand new Stove (2024), Brand new built in dishwasher (2024), Brand new range hood (2024), Brand new dryer (2024) and washer, New light fixtures (2024), Bathroom new mirrors (2024), Fireplace (As is)
Building information
Type
*****
Basement Development
*****
Basement Type
*****
Construction Style Attachment
*****
Cooling Type
*****
Exterior Finish
*****
Fireplace Present
*****
Flooring Type
*****
Foundation Type
*****
Half Bath Total
*****
Heating Fuel
*****
Heating Type
*****
Size Interior
*****
Stories Total
*****
Utility Water
*****
Land information
Sewer
*****
Size Depth
*****
Size Frontage
*****
Size Irregular
*****
Size Total
*****
Rooms
Main level
Kitchen
*****
Family room
*****
Dining room
*****
Living room
*****
Basement
Bedroom
*****
Recreational, Games room
*****
Second level
Bedroom 4
*****
Bedroom 3
*****
Bedroom 2
*****
Primary Bedroom
*****
Main level
Kitchen
*****
Family room
*****
Dining room
*****
Living room
*****
Basement
Bedroom
*****
Recreational, Games room
*****
Second level
Bedroom 4
*****
Bedroom 3
*****
Bedroom 2
*****
Primary Bedroom
*****
Courtesy of ROYAL LEPAGE YOUR COMMUNITY REALTY
Book a Showing for this property
Please note that filling out this form you'll be registered and your phone number without the +1 part will be used as a password.
