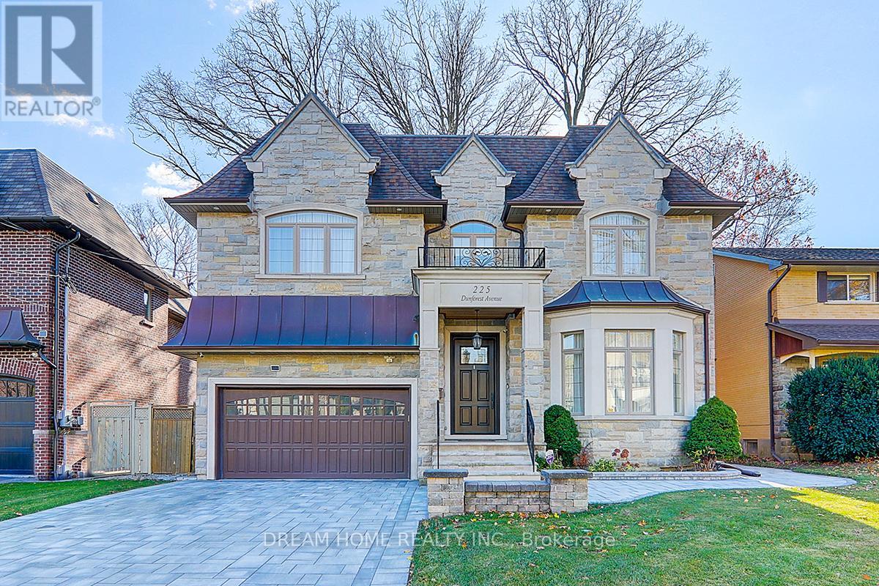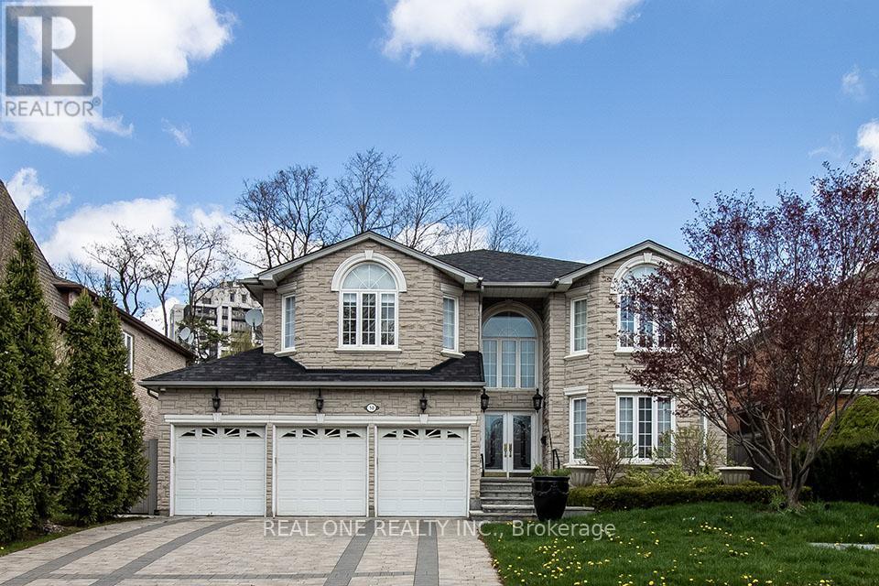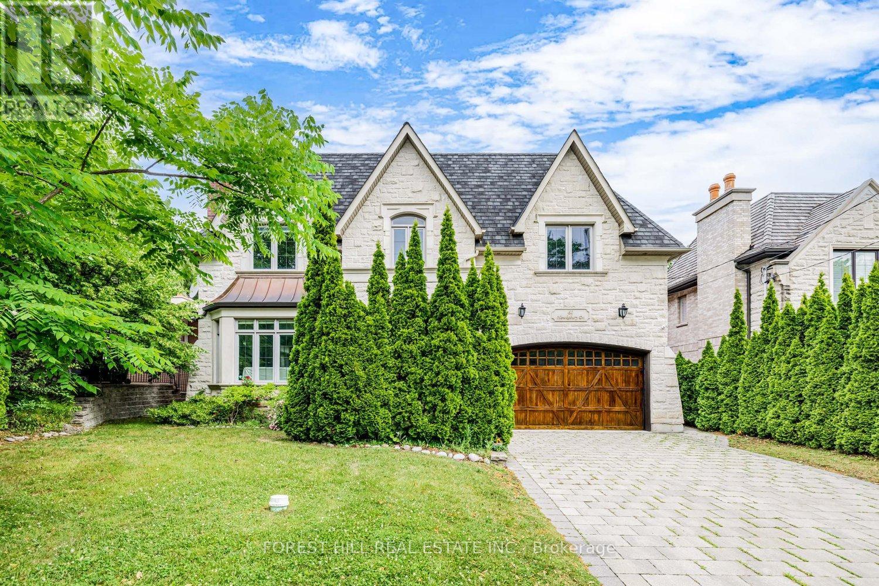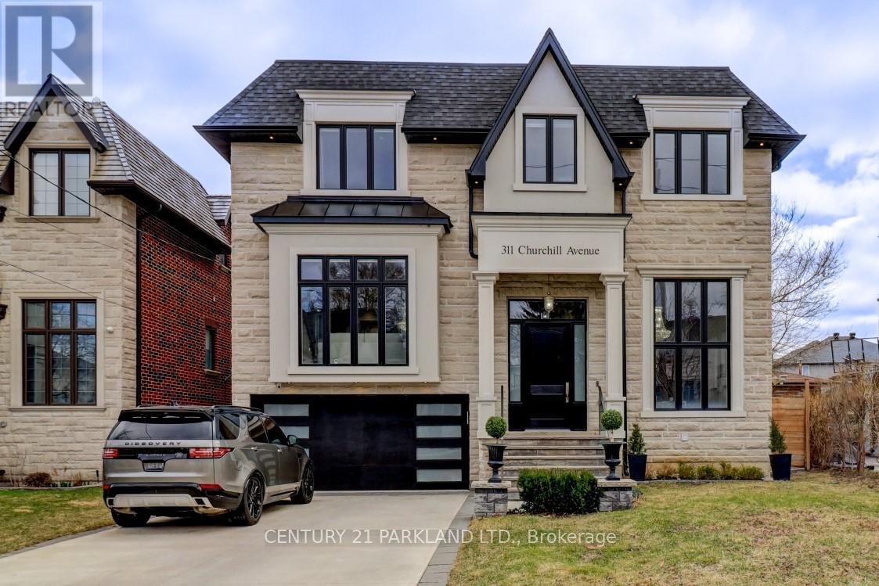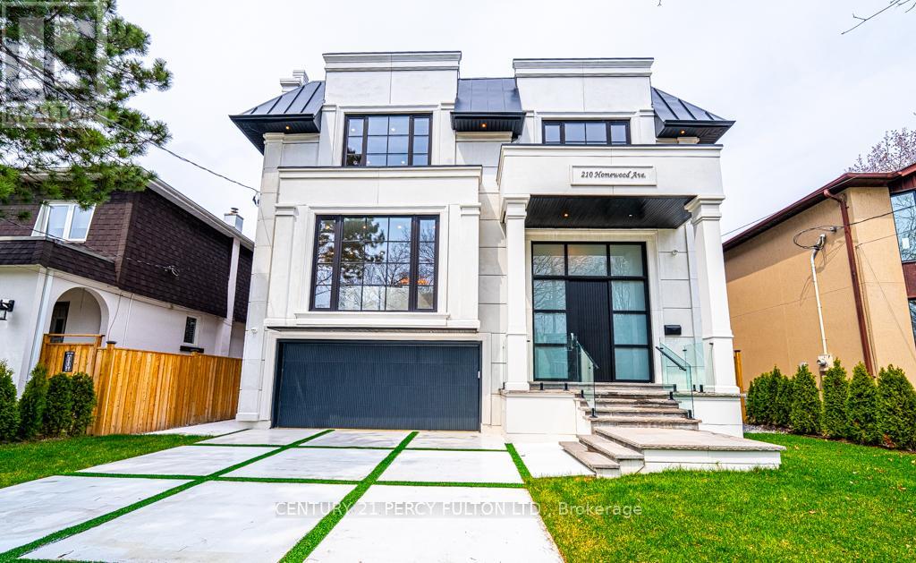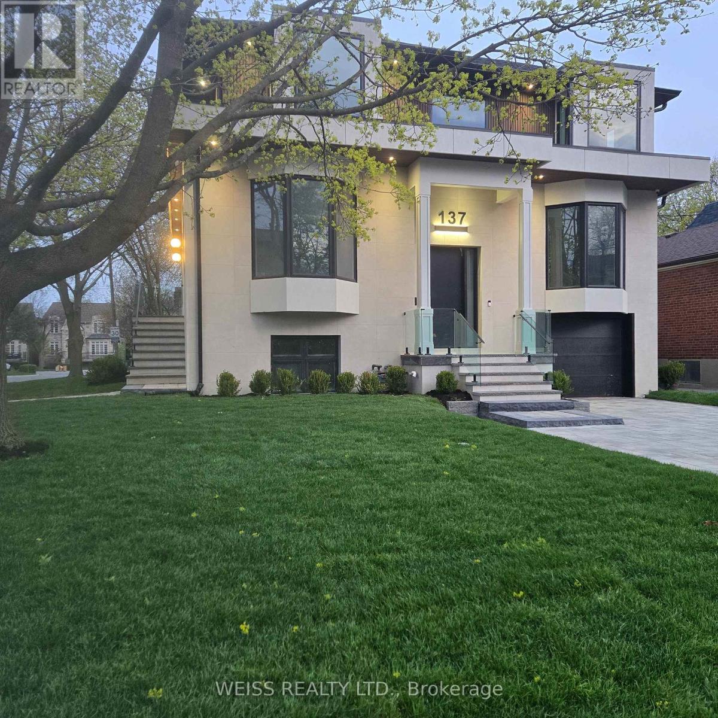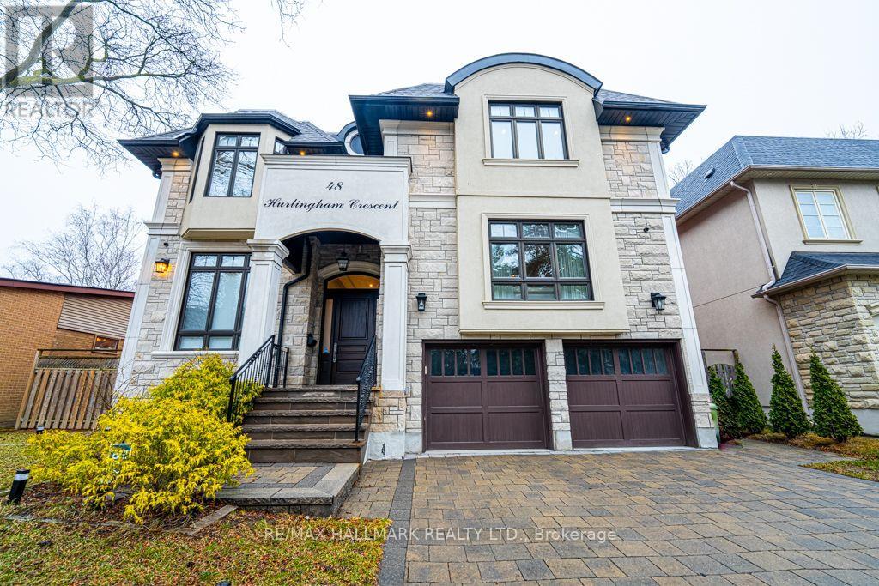Free account required
Unlock the full potential of your property search with a free account! Here's what you'll gain immediate access to:
- Exclusive Access to Every Listing
- Personalized Search Experience
- Favorite Properties at Your Fingertips
- Stay Ahead with Email Alerts
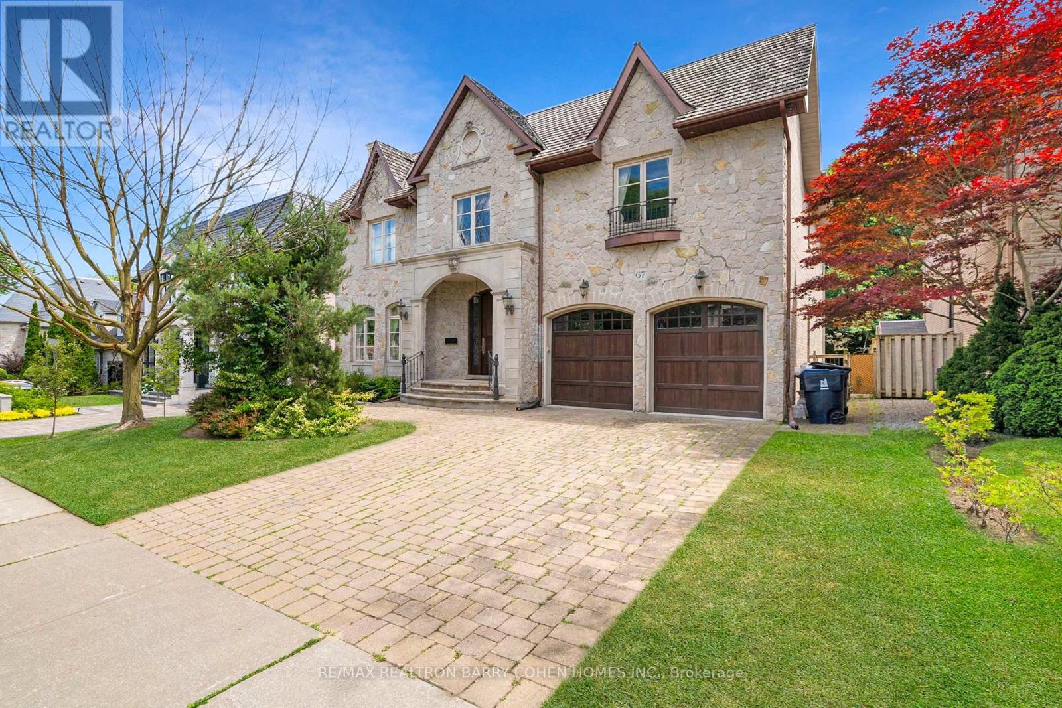
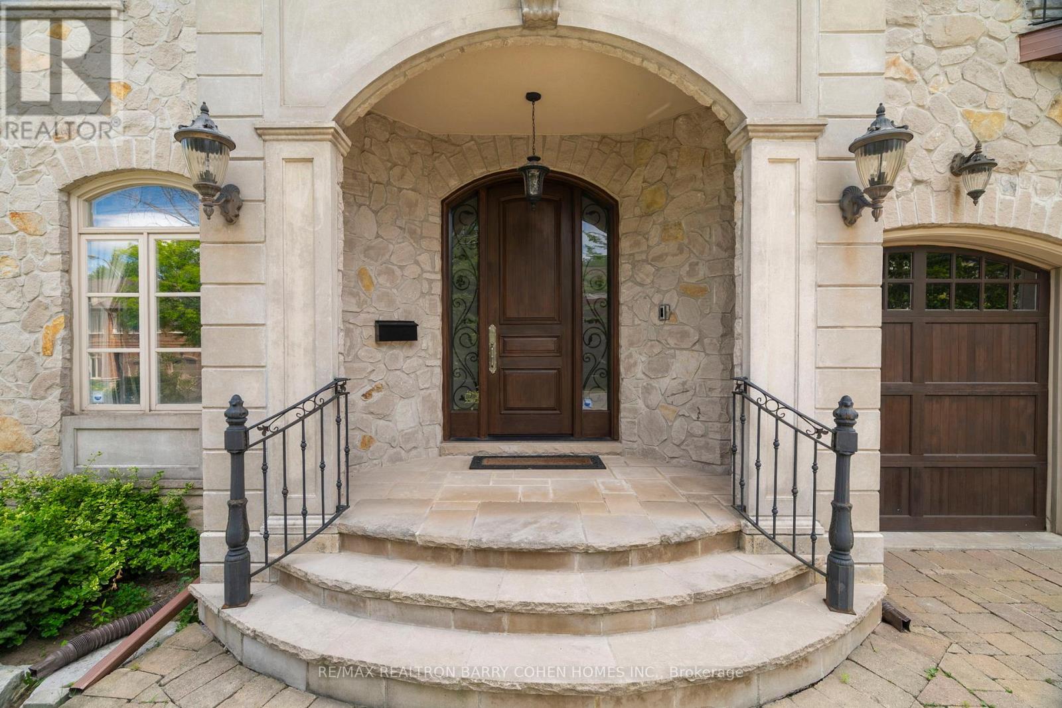
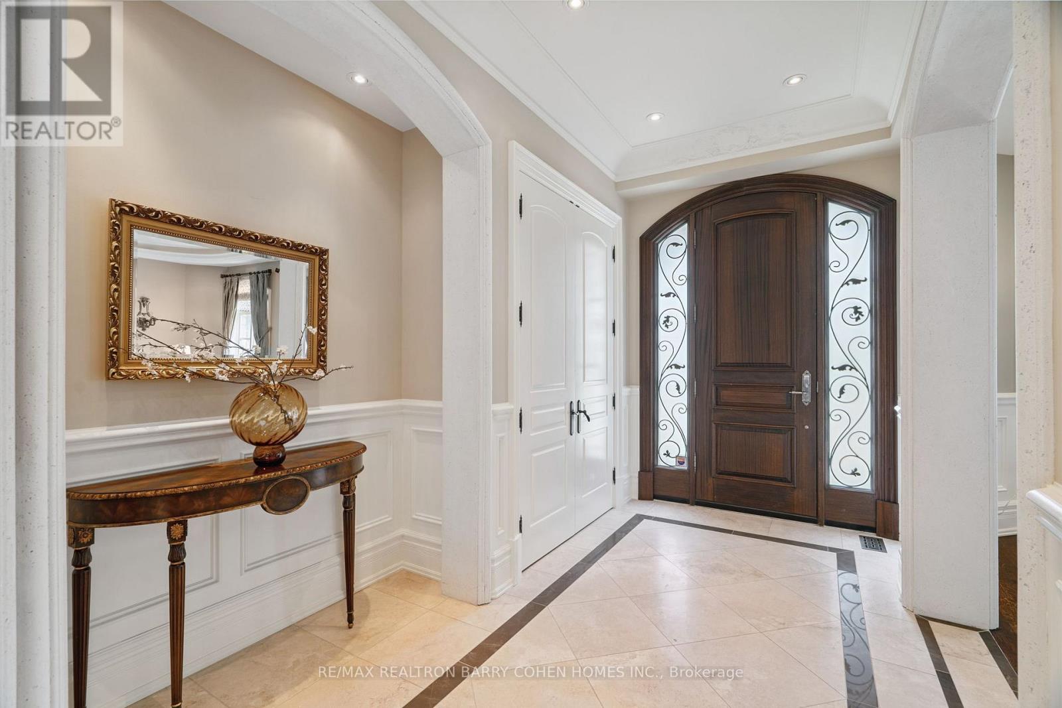
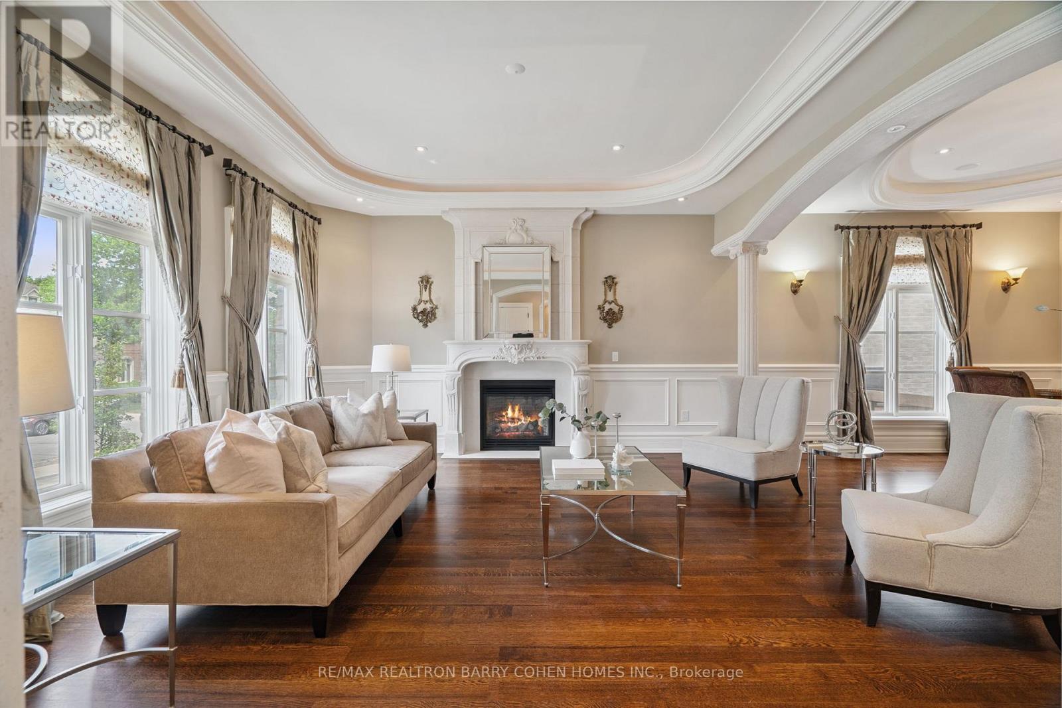
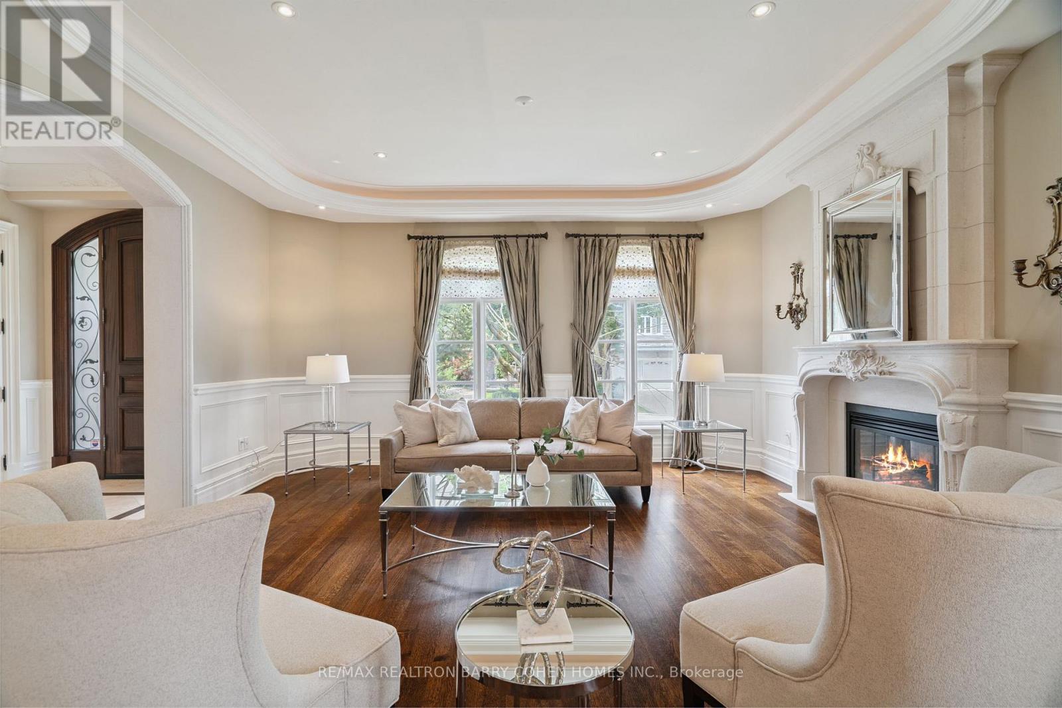
$4,250,000
67 YORKMINSTER ROAD
Toronto, Ontario, Ontario, M2P1M4
MLS® Number: C12276779
Property description
Welcome to this custom, architecturally impressive, residence in highly sought after St. Andrews. Offering approximately 4700sf of living space. The home boasts a striking natural stone and precast exterior, complemented by a timeless cedar shake roof. Step inside to a gracious foyer featuring elegant wainscoting, art niches, and limestone arches that set the tone for the refined details found throughout. The main floor showcases classic wainscoting, rich hardwood flooring, and sophisticated coffered and waffle ceilings that elevate every room.The open-concept living and dining rooms are defined by limestone pillars and coffered ceilingsideal for entertaining with style. A spacious family room with a custom B/I entertainment unit and gas fireplace seamlessly connects to the chefs kitchen, which features granite countertops, a centre island, and butlers pantry. Enjoy your morning coffee in the octagonal breakfast area under a dramatic coffered ceiling, with a walk out to the large backyarA stately panelled private library offers a quiet retreat, while a mudroom with side entrance and interior access to the double garage adds practicality to everyday living.Ascend the sweeping staircase with custom wrought iron railings to the second floor, where youll find a grand primary bedroom suite w/vaulted ceilings, his-and-hers walk-in closets, a generous sitting area, and a luxurious 7pc ens. The upper level also features a rare family's family room w/vaulted ceilings & 3 more sizeable bedrooms each w/access to ensuite bathrooms w/htd flrs. The fully finished walk-out lower lvl is an entertainers dream, complete with a spacious games room, rec room w/gas fireplace, wet bar, wine cellar, exercise room, guest bedroom, sauna, and 2 additional bathrooms. Located minutes from top-rated schools, upscale shops, fine restaurants, transit, and quick access to Highway 401, this exceptional home offers the perfect blend of timeless design, modern comfort, and unparalleled convenience.
Building information
Type
*****
Amenities
*****
Appliances
*****
Basement Development
*****
Basement Features
*****
Basement Type
*****
Construction Style Attachment
*****
Cooling Type
*****
Exterior Finish
*****
Fireplace Present
*****
FireplaceTotal
*****
Flooring Type
*****
Foundation Type
*****
Half Bath Total
*****
Heating Fuel
*****
Heating Type
*****
Size Interior
*****
Stories Total
*****
Utility Water
*****
Land information
Amenities
*****
Fence Type
*****
Sewer
*****
Size Depth
*****
Size Frontage
*****
Size Irregular
*****
Size Total
*****
Rooms
Main level
Family room
*****
Kitchen
*****
Dining room
*****
Living room
*****
Foyer
*****
Lower level
Bedroom 5
*****
Recreational, Games room
*****
Exercise room
*****
Second level
Den
*****
Bedroom 4
*****
Bedroom 3
*****
Bedroom 2
*****
Primary Bedroom
*****
Main level
Family room
*****
Kitchen
*****
Dining room
*****
Living room
*****
Foyer
*****
Lower level
Bedroom 5
*****
Recreational, Games room
*****
Exercise room
*****
Second level
Den
*****
Bedroom 4
*****
Bedroom 3
*****
Bedroom 2
*****
Primary Bedroom
*****
Main level
Family room
*****
Kitchen
*****
Dining room
*****
Living room
*****
Foyer
*****
Lower level
Bedroom 5
*****
Recreational, Games room
*****
Exercise room
*****
Second level
Den
*****
Bedroom 4
*****
Bedroom 3
*****
Bedroom 2
*****
Primary Bedroom
*****
Main level
Family room
*****
Kitchen
*****
Dining room
*****
Living room
*****
Foyer
*****
Lower level
Bedroom 5
*****
Recreational, Games room
*****
Exercise room
*****
Second level
Den
*****
Bedroom 4
*****
Bedroom 3
*****
Courtesy of RE/MAX REALTRON BARRY COHEN HOMES INC.
Book a Showing for this property
Please note that filling out this form you'll be registered and your phone number without the +1 part will be used as a password.
