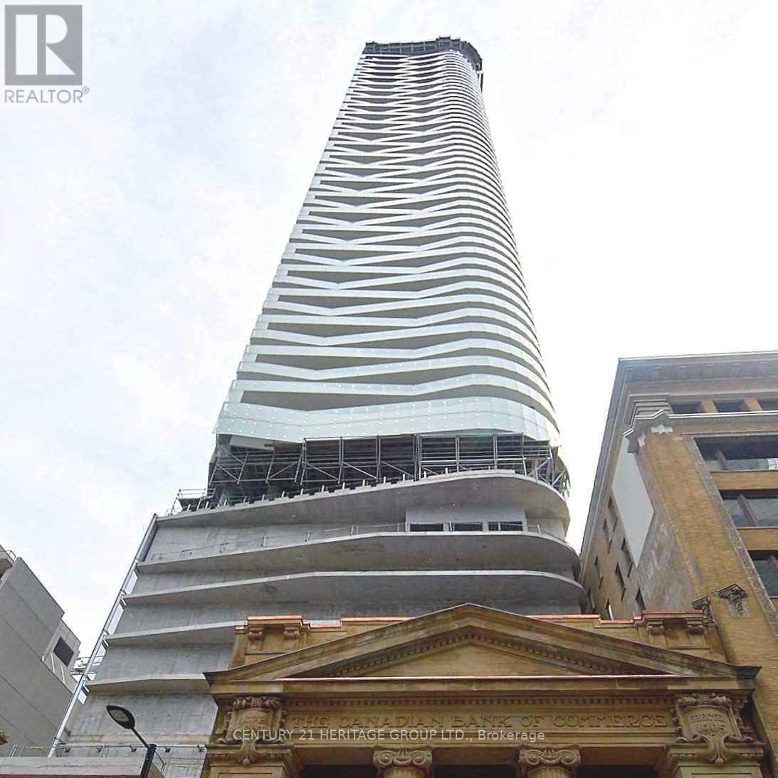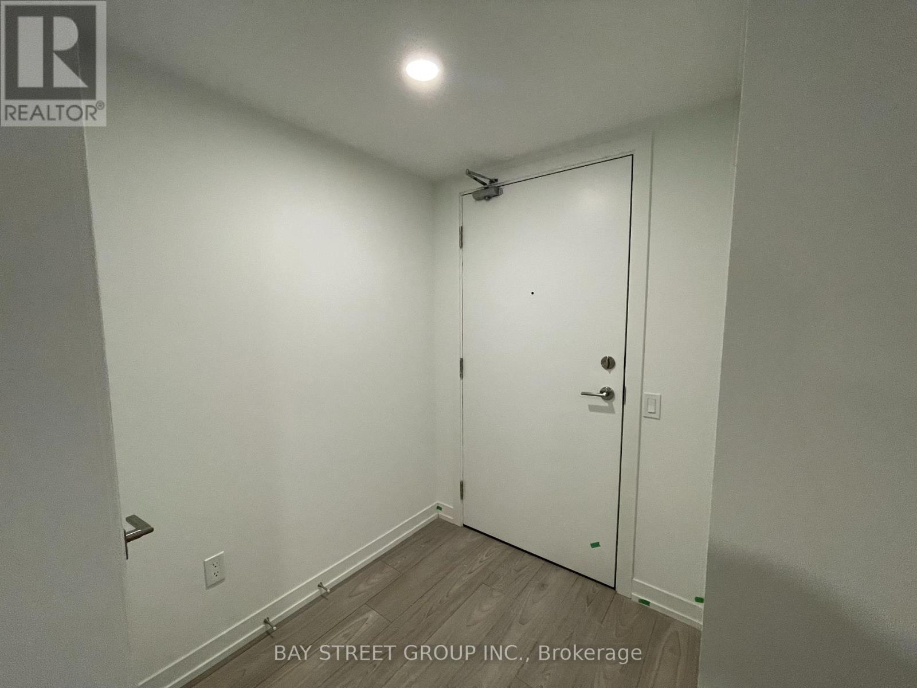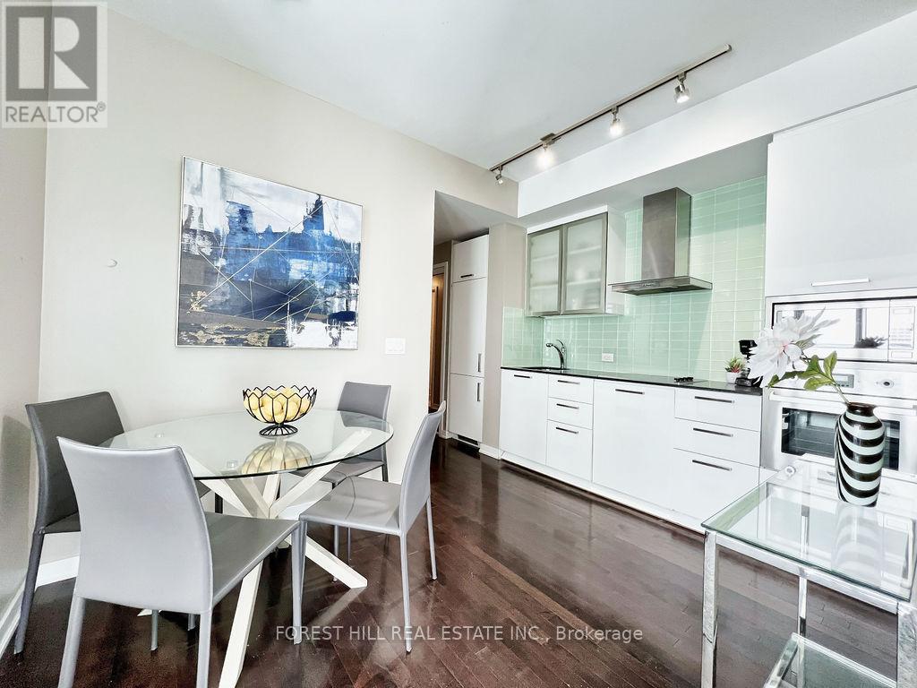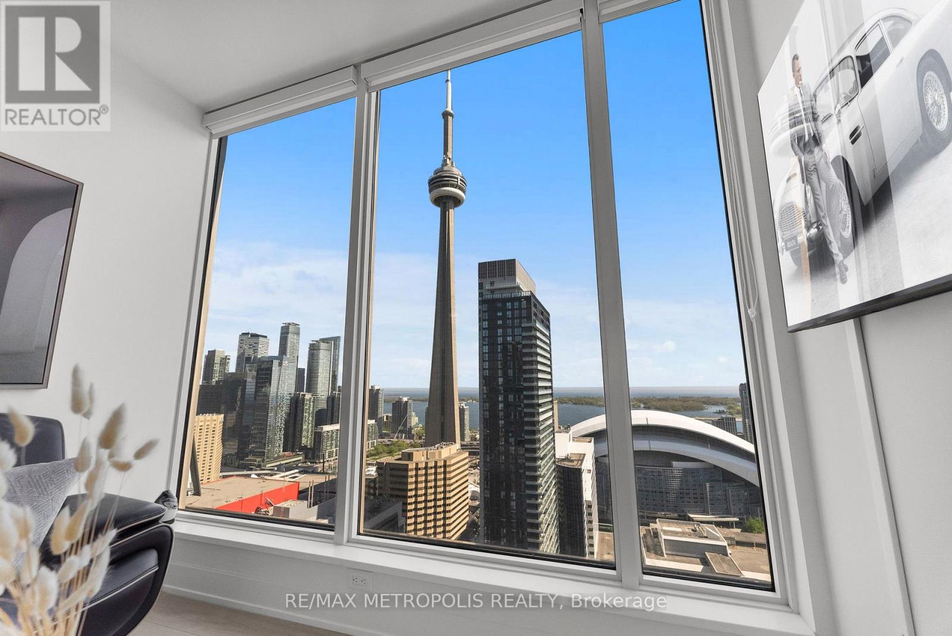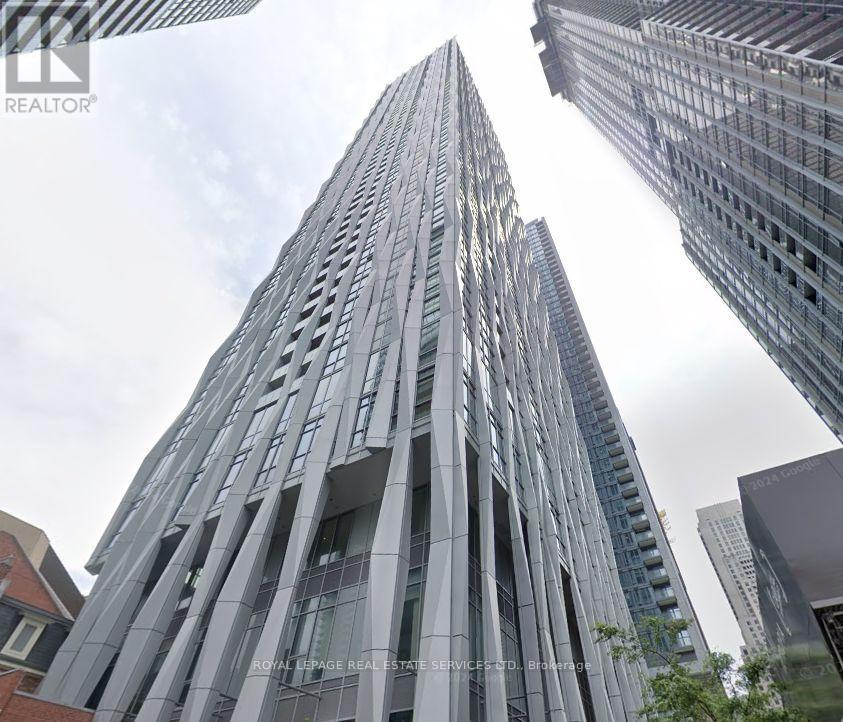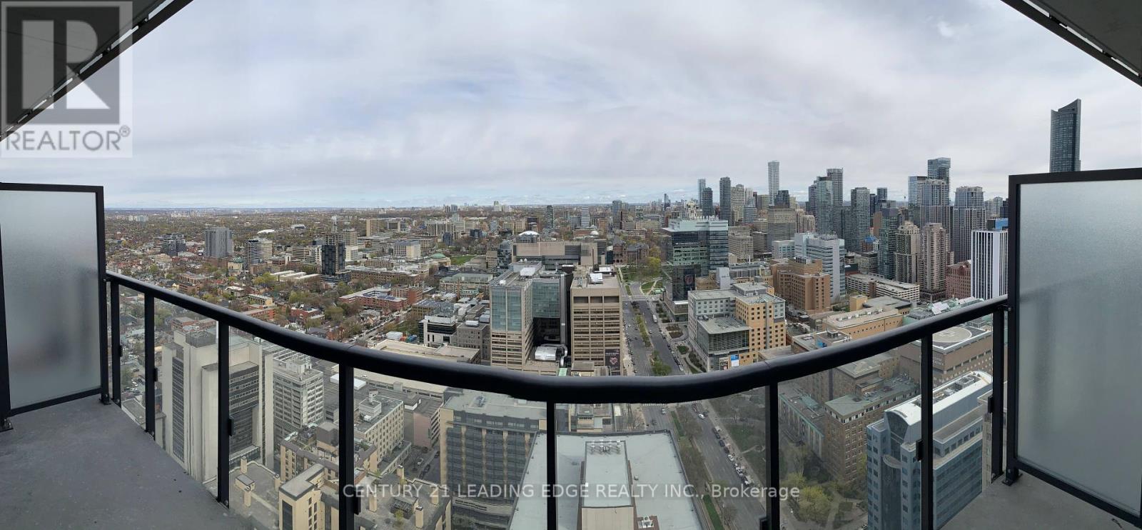Free account required
Unlock the full potential of your property search with a free account! Here's what you'll gain immediate access to:
- Exclusive Access to Every Listing
- Personalized Search Experience
- Favorite Properties at Your Fingertips
- Stay Ahead with Email Alerts
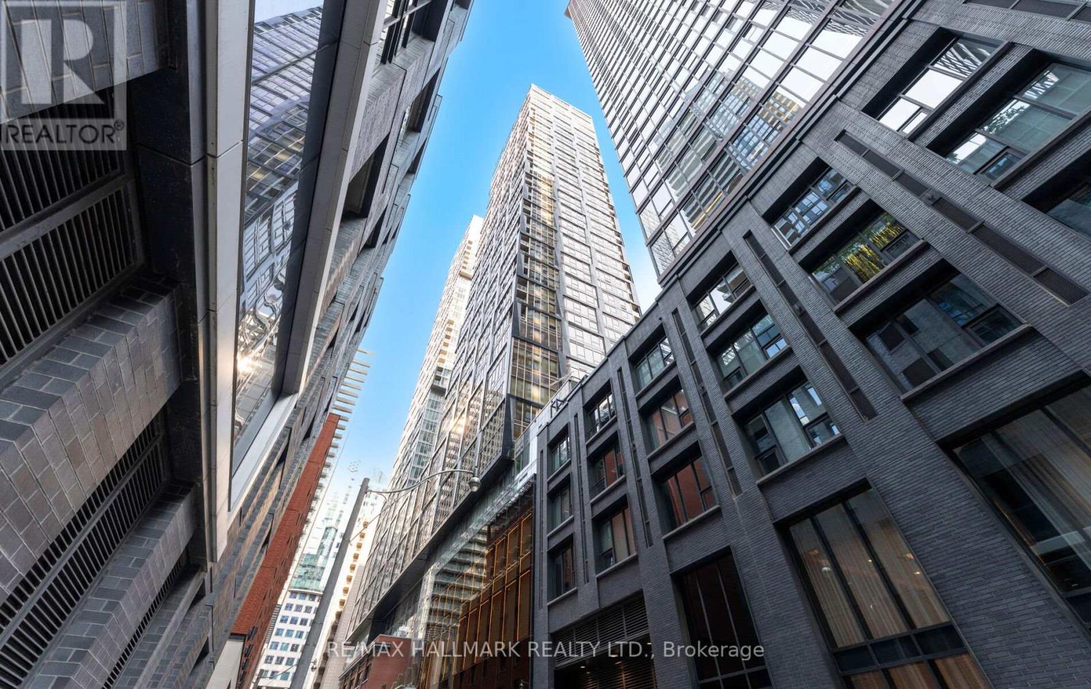
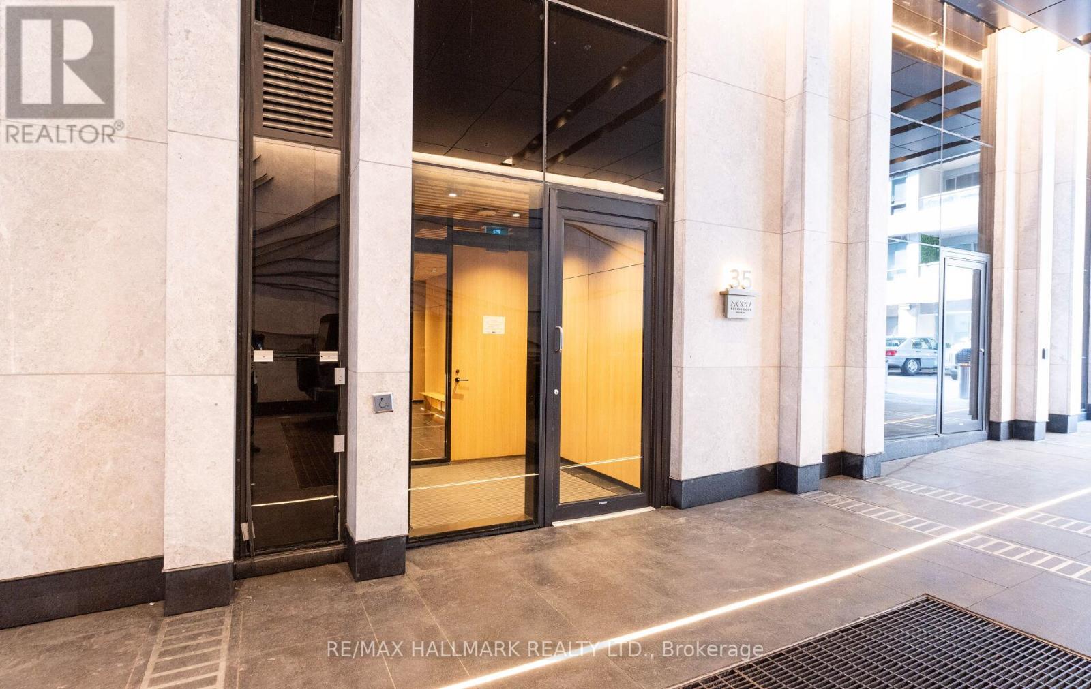
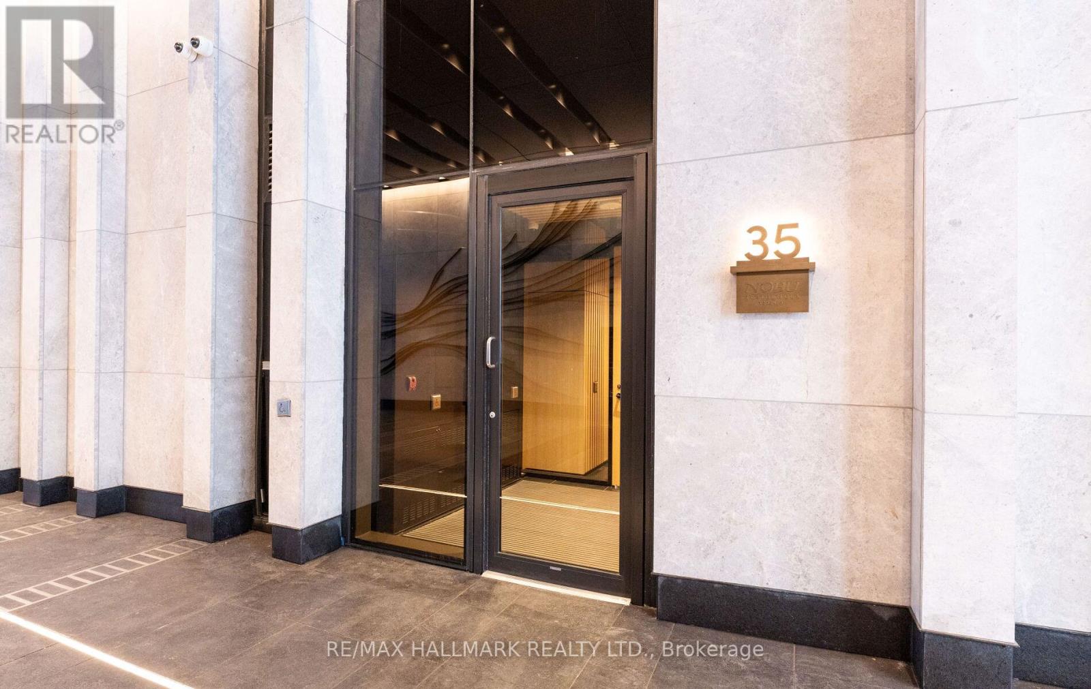
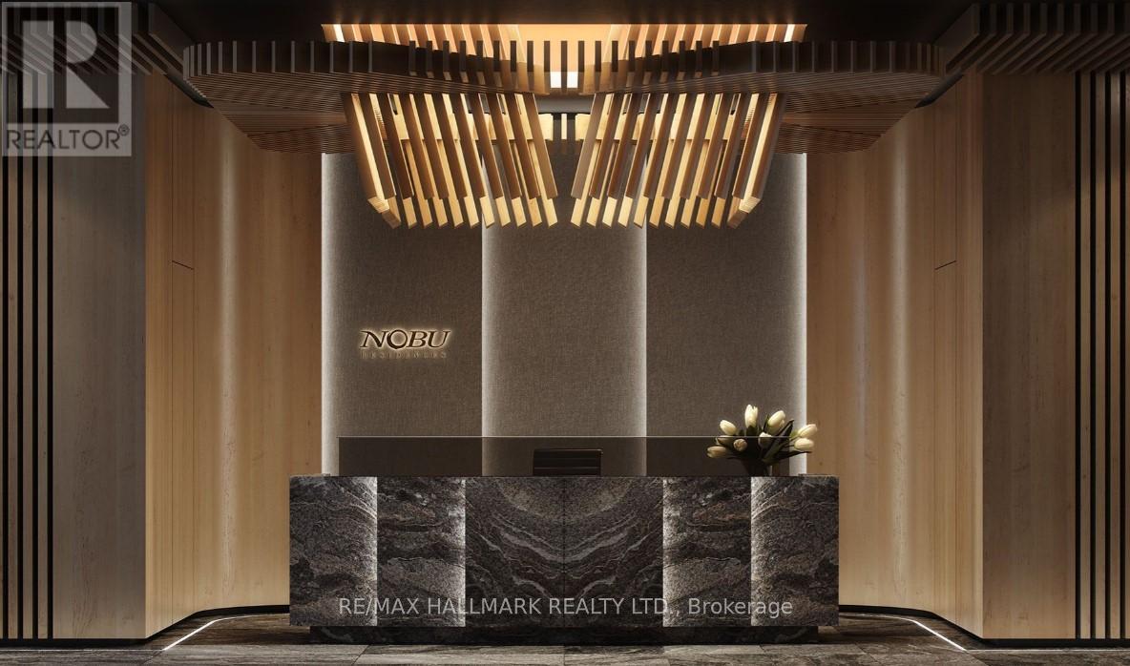
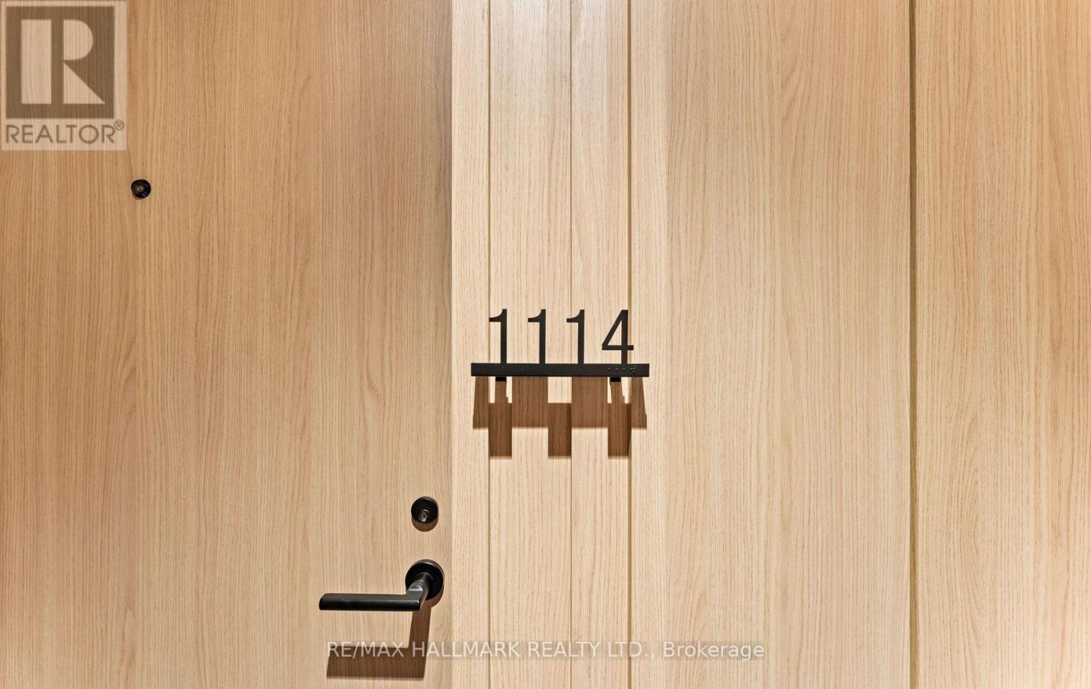
$849,000
1114 - 35 MERCER STREET
Toronto, Ontario, Ontario, M5V1H2
MLS® Number: C12227645
Property description
Welcome to the prestigious Nobu Residences, where world-class luxury meets urban sophistication in the heart of Torontos vibrant Entertainment District. This rare 2-bedroom + den, 2-bathroom corner suite offers an exceptional 756 sq. ft. of beautifully designed interior space, complemented by a 28 sq. ft. balcony with breathtaking city views. Soaring 9-foot ceilings, floor-to-ceiling windows, and rich laminate flooring create a light-filled, expansive atmosphere, while the open-concept layout seamlessly connects living, dining, and entertaining spaces. The gourmet kitchen is a chefs dream, complete with integrated Miele appliances, quartz countertops, and a matching backsplash. The spa-inspired bathrooms are adorned with elegant finishes, and the primary suite features a designer ensuite and custom closet organizers. The versatile den offers endless possibilities as a home office, guest room, or reading lounge. Residents enjoy access to five-star amenities including a state-of-the-art fitness centre, hot tub, sauna, yoga studio, private dining, screening room, and the exclusive Nobu Villa terrace. With the iconic NOBU restaurant on-site, and mere steps to the subway, PATH, CN Tower, Rogers Centre, and the Financial District, this is truly elevated urban living at its finest. Dont miss the opportunity to call this architectural masterpiece home.
Building information
Type
*****
Age
*****
Amenities
*****
Appliances
*****
Basement Type
*****
Cooling Type
*****
Exterior Finish
*****
Fire Protection
*****
Flooring Type
*****
Heating Fuel
*****
Heating Type
*****
Size Interior
*****
Land information
Amenities
*****
Rooms
Main level
Bedroom 2
*****
Primary Bedroom
*****
Dining room
*****
Living room
*****
Kitchen
*****
Foyer
*****
Courtesy of RE/MAX HALLMARK REALTY LTD.
Book a Showing for this property
Please note that filling out this form you'll be registered and your phone number without the +1 part will be used as a password.
