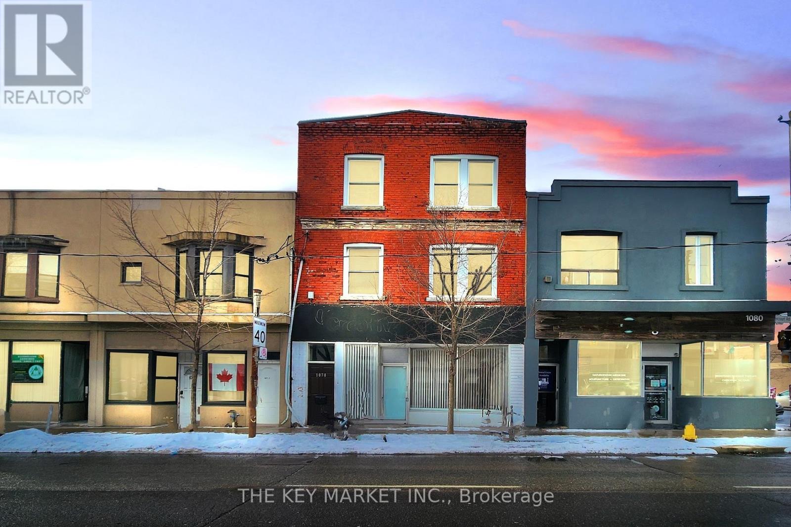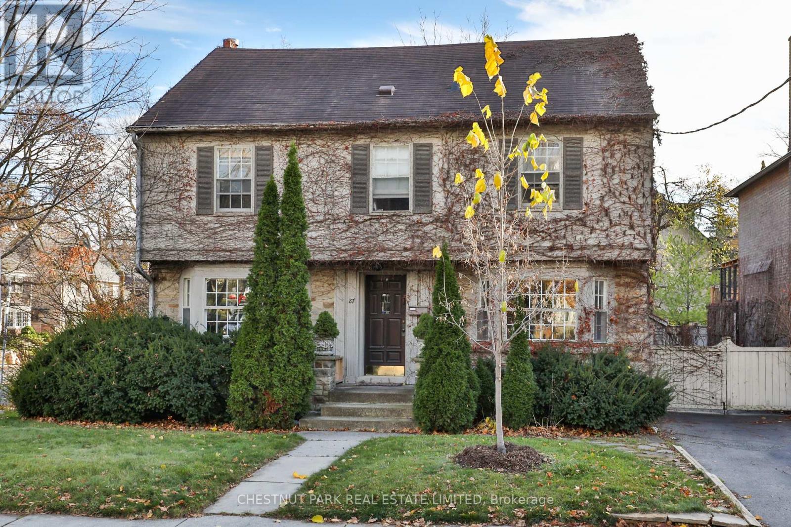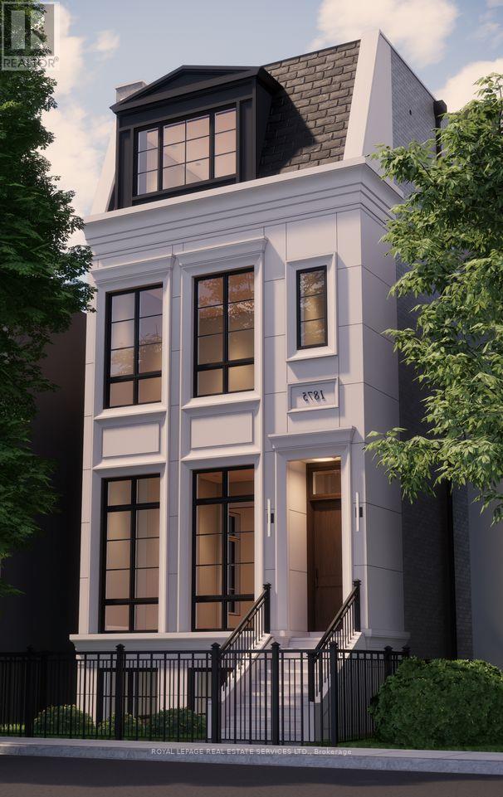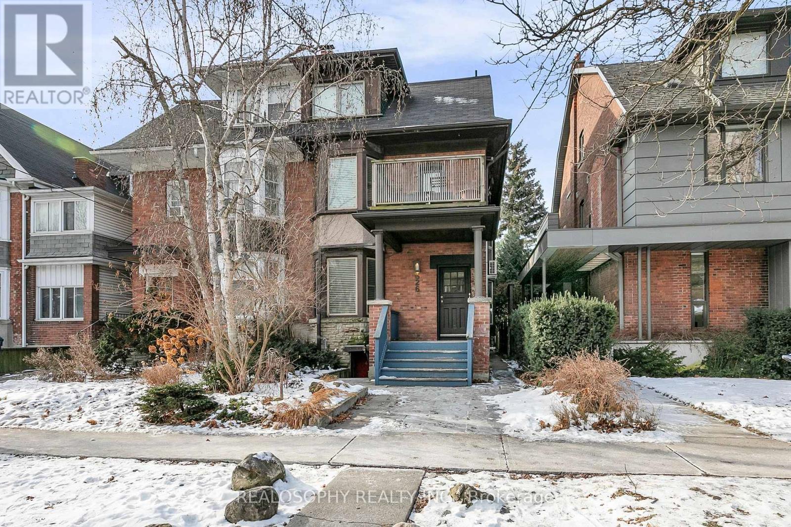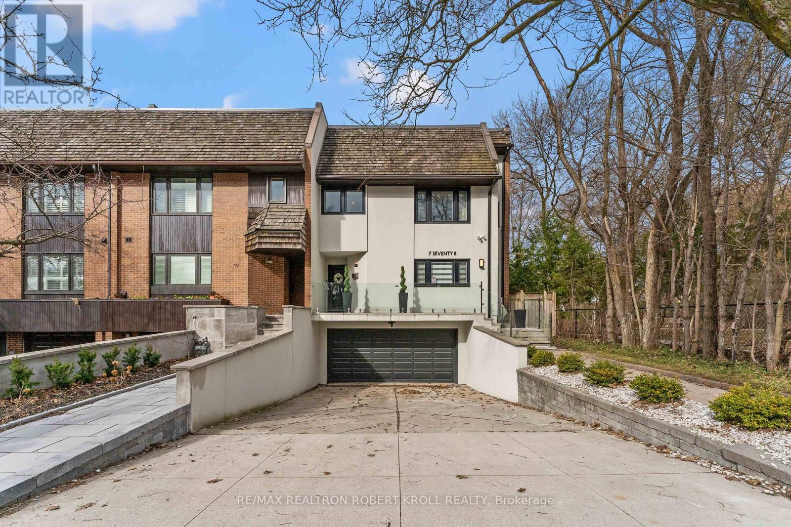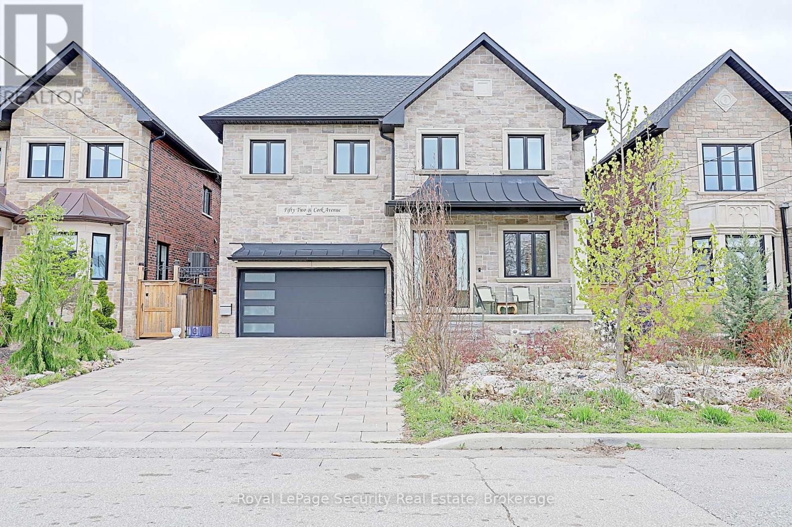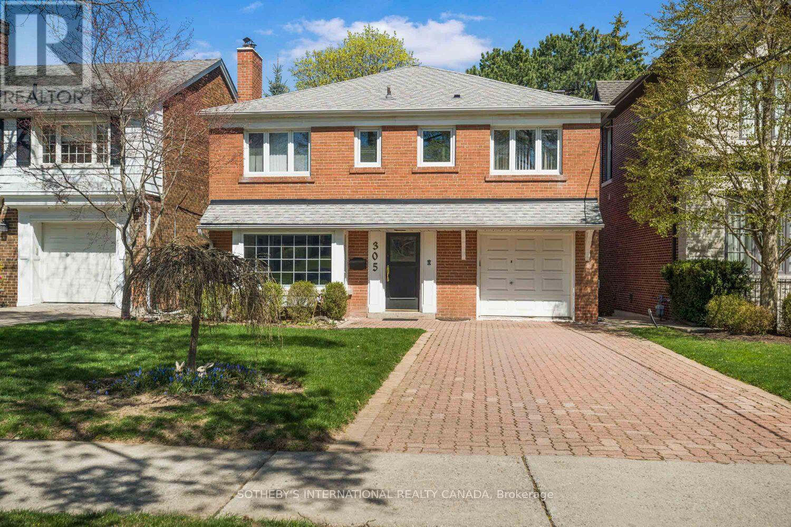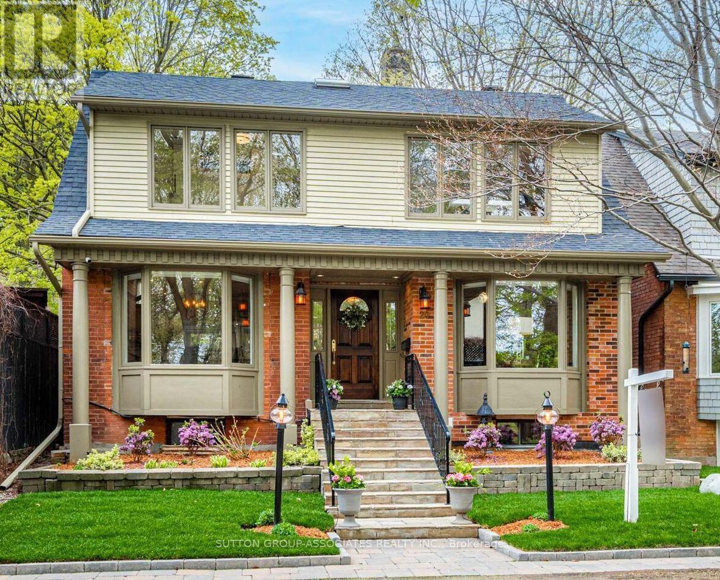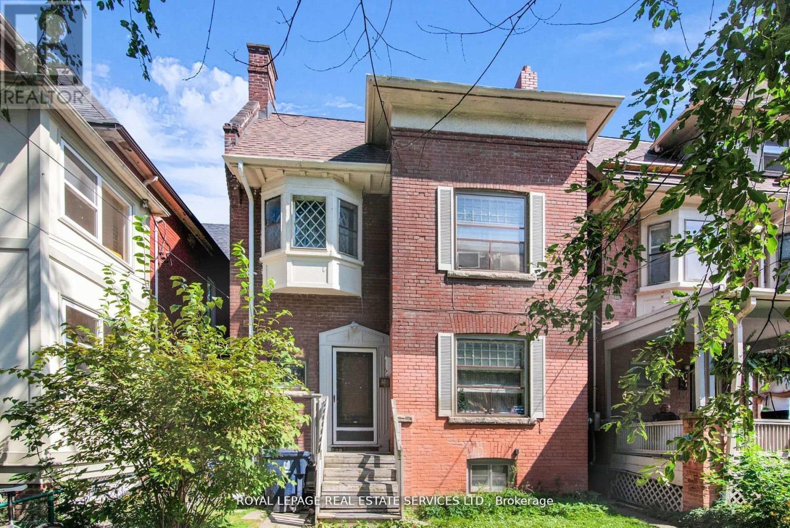Free account required
Unlock the full potential of your property search with a free account! Here's what you'll gain immediate access to:
- Exclusive Access to Every Listing
- Personalized Search Experience
- Favorite Properties at Your Fingertips
- Stay Ahead with Email Alerts
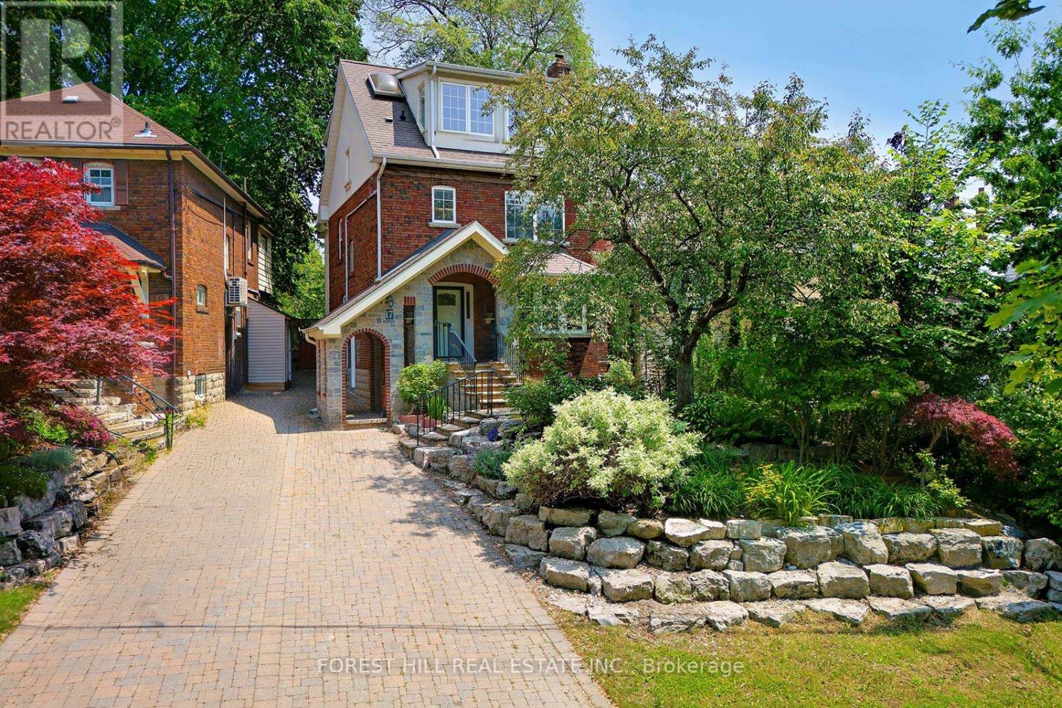
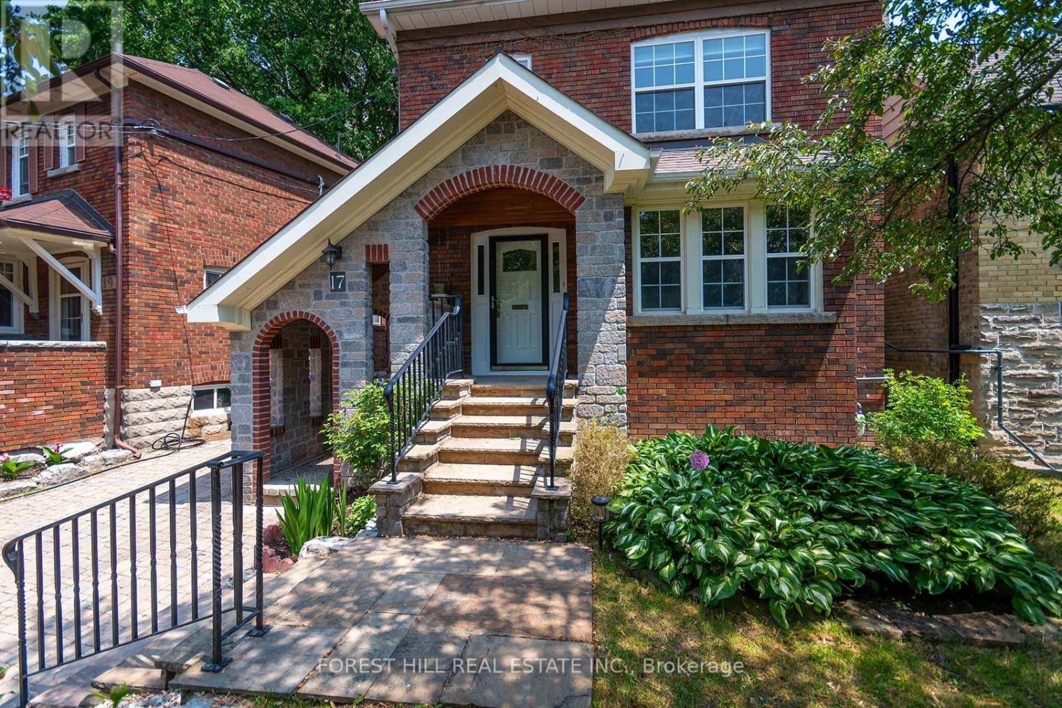
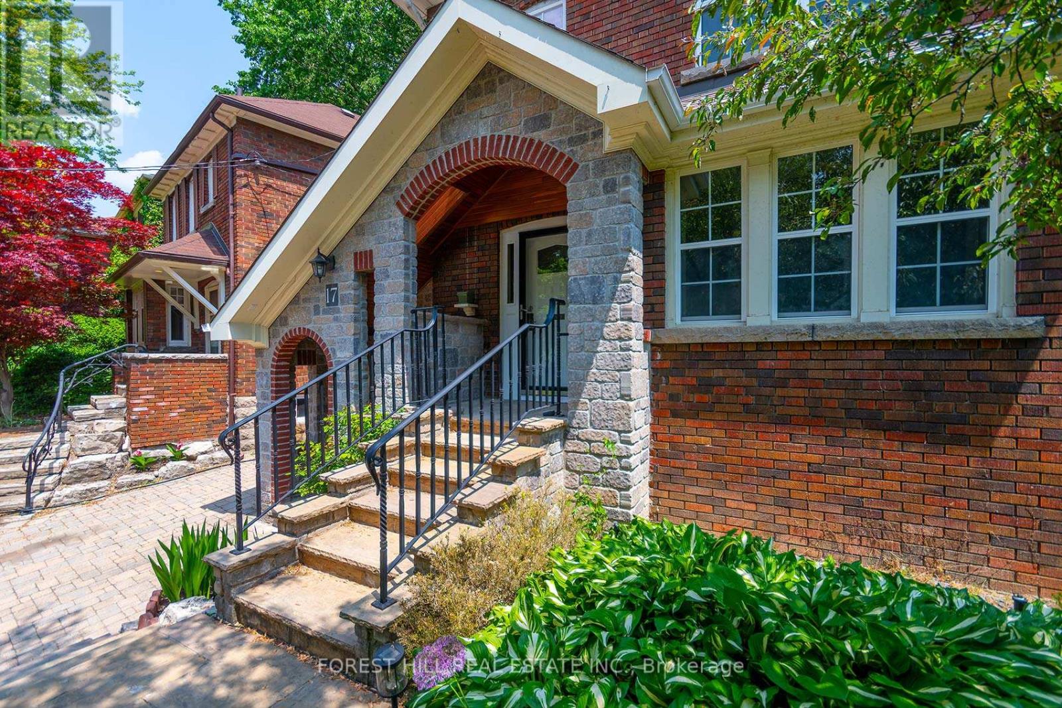
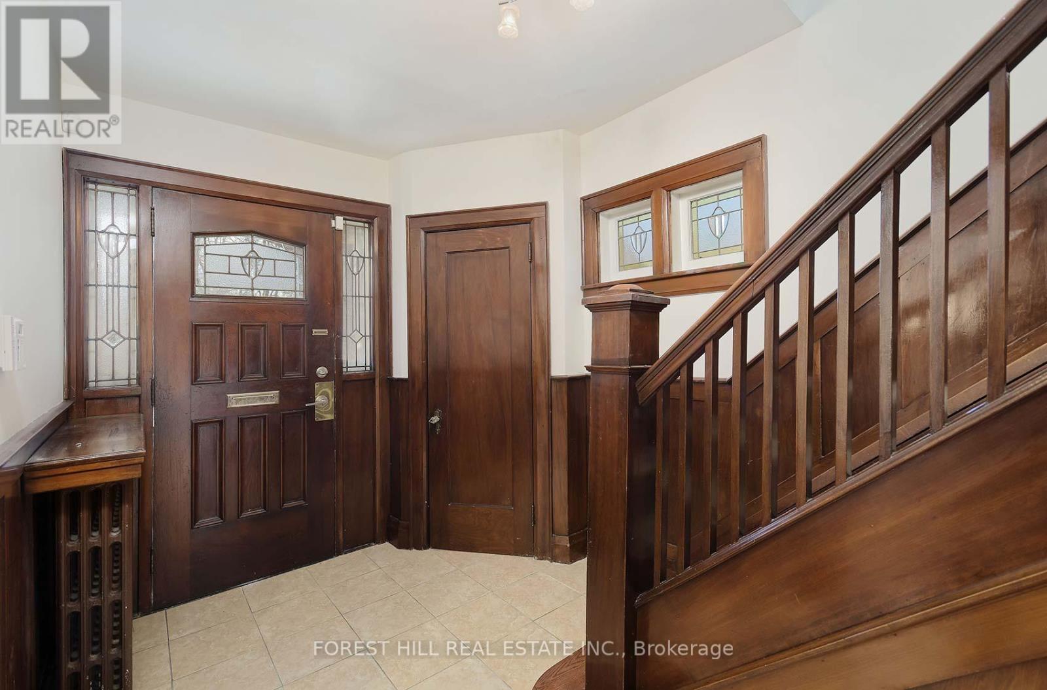
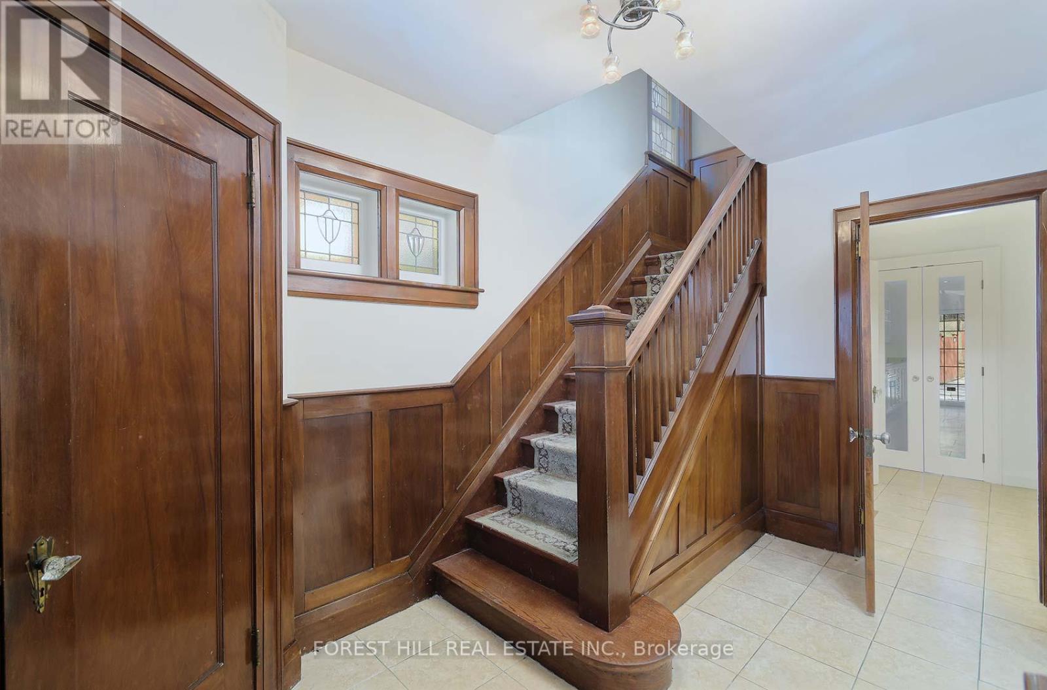
$2,395,000
17 DUNCANNON DRIVE
Toronto, Ontario, Ontario, M5P2L9
MLS® Number: C12178542
Property description
Located on a sought-after street between Eglinton and Chaplin Crescent, this 2-storey home offers an incredible opportunity to own a generously sized property in one of Toronto's most desirable neighbourhoods. With five bedrooms and five bathrooms, there's plenty of space for a growing family or those in need of extra room to work or relax. The home is filled with natural light throughout, and the top-floor primary retreat includes a private ensuite and treetop views. Originally renovated about 13 years ago, the house has been well cared for and provides a solid foundation for those looking to personalize or update over time. The kitchen features heated floors and a walkout to a lovely backyard, while all bathrooms also offer the comfort of heated floors. The heated driveway and outdoor stairs are an added bonus for winter convenience. Just steps from the Beltline Trail, great schools, shops, and transit, this is a rare opportunity to get into a fantastic neighbourhood and make this bright, spacious home your own.
Building information
Type
*****
Amenities
*****
Appliances
*****
Basement Development
*****
Basement Type
*****
Construction Style Attachment
*****
Cooling Type
*****
Exterior Finish
*****
Fireplace Present
*****
Fire Protection
*****
Flooring Type
*****
Foundation Type
*****
Half Bath Total
*****
Heating Fuel
*****
Heating Type
*****
Size Interior
*****
Stories Total
*****
Utility Water
*****
Land information
Amenities
*****
Landscape Features
*****
Sewer
*****
Size Depth
*****
Size Frontage
*****
Size Irregular
*****
Size Total
*****
Rooms
Main level
Family room
*****
Kitchen
*****
Dining room
*****
Living room
*****
Basement
Recreational, Games room
*****
Den
*****
Third level
Primary Bedroom
*****
Second level
Bedroom 5
*****
Bedroom 4
*****
Bedroom 3
*****
Bedroom 2
*****
Main level
Family room
*****
Kitchen
*****
Dining room
*****
Living room
*****
Basement
Recreational, Games room
*****
Den
*****
Third level
Primary Bedroom
*****
Second level
Bedroom 5
*****
Bedroom 4
*****
Bedroom 3
*****
Bedroom 2
*****
Main level
Family room
*****
Kitchen
*****
Dining room
*****
Living room
*****
Basement
Recreational, Games room
*****
Den
*****
Third level
Primary Bedroom
*****
Second level
Bedroom 5
*****
Bedroom 4
*****
Bedroom 3
*****
Bedroom 2
*****
Courtesy of FOREST HILL REAL ESTATE INC.
Book a Showing for this property
Please note that filling out this form you'll be registered and your phone number without the +1 part will be used as a password.
