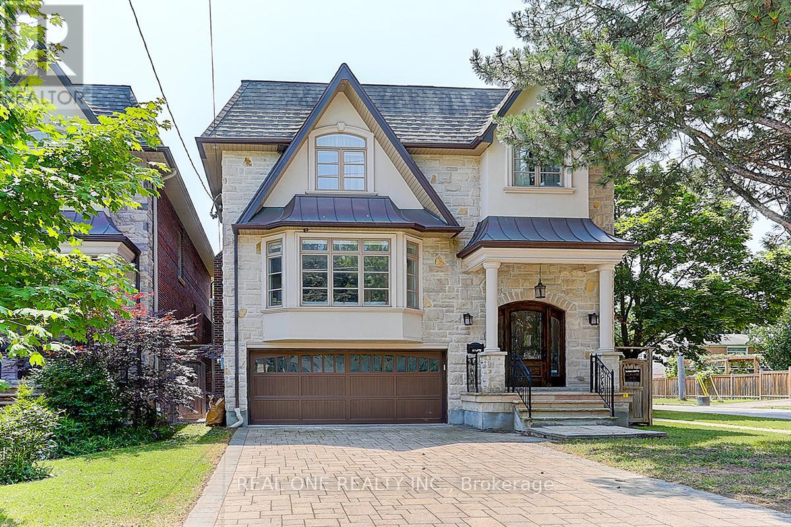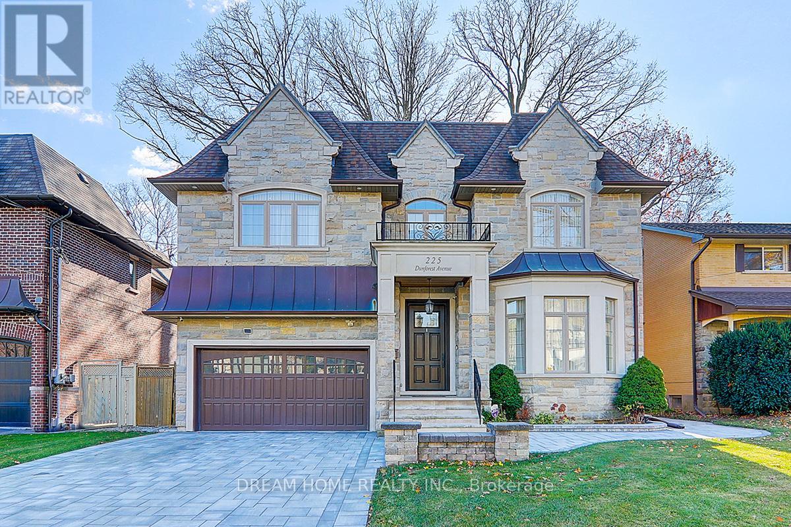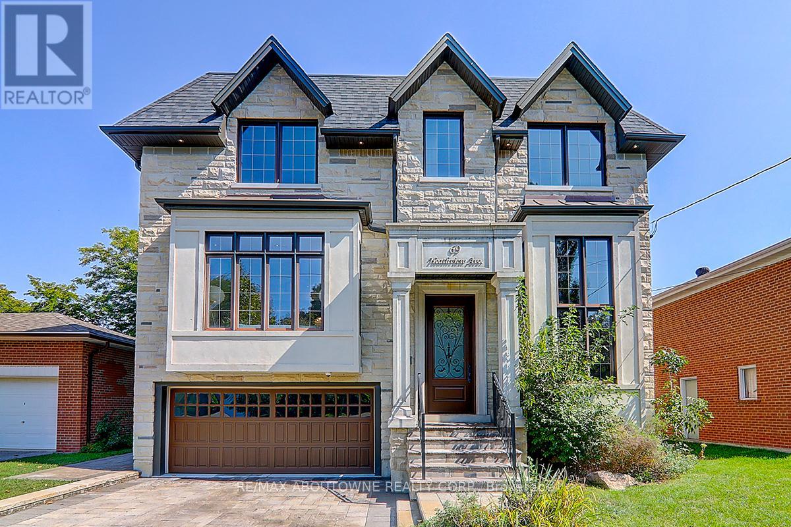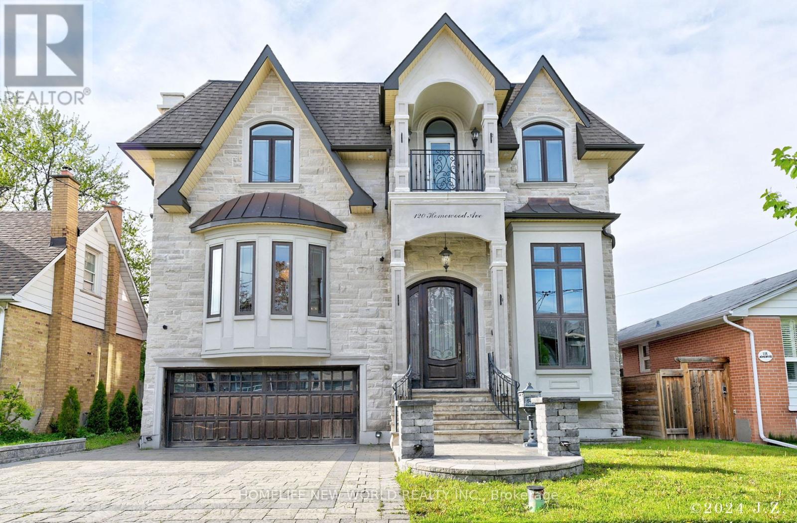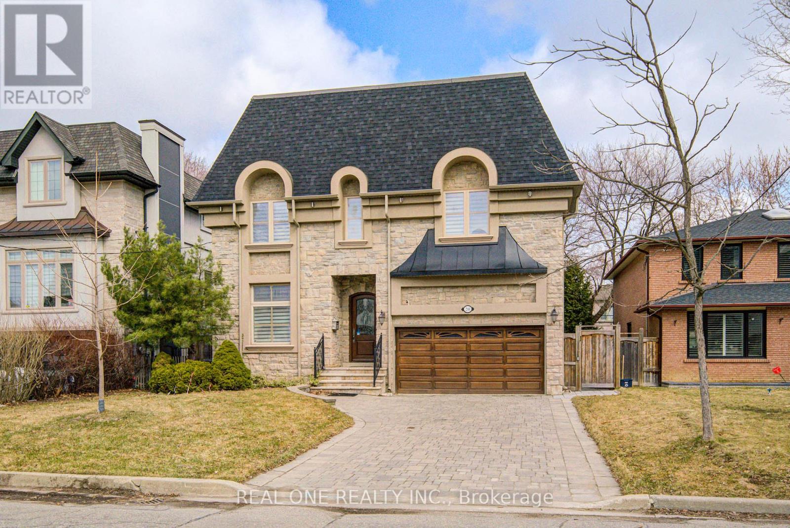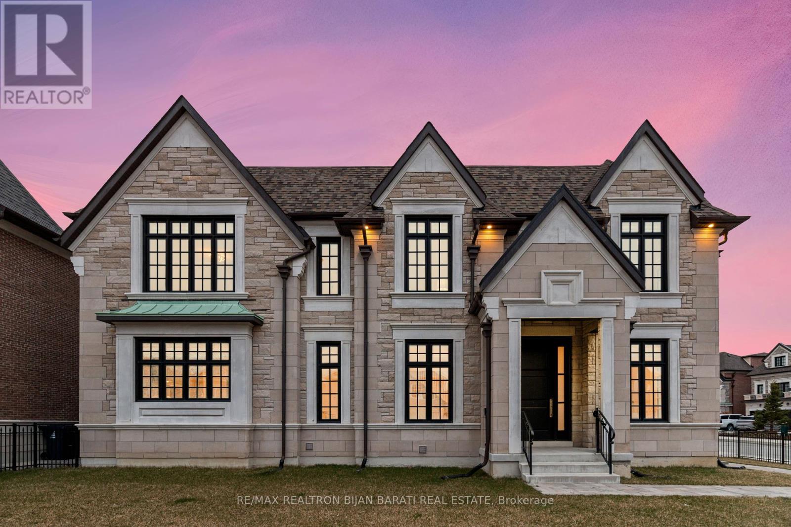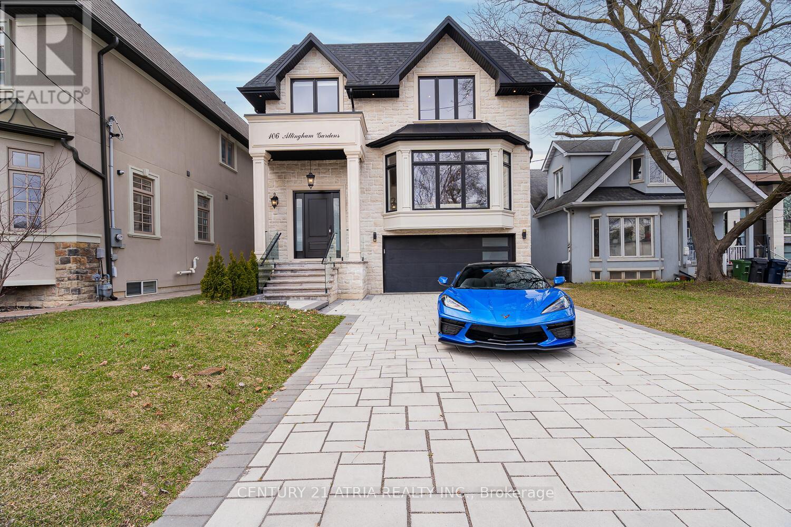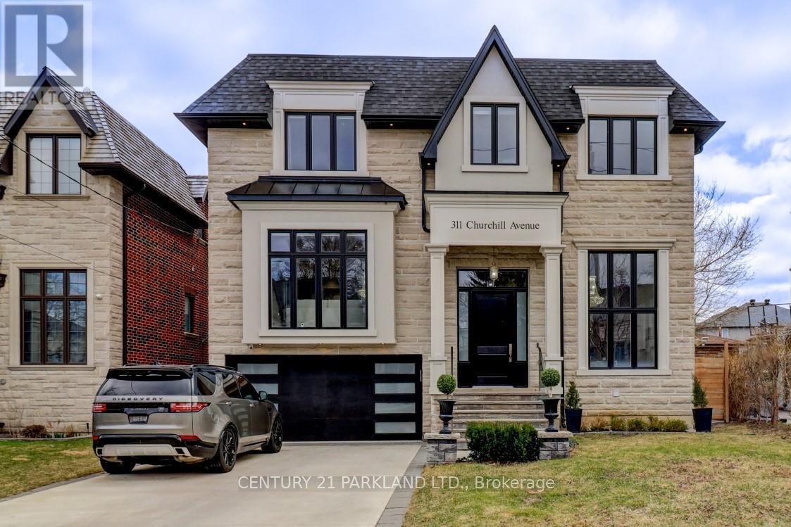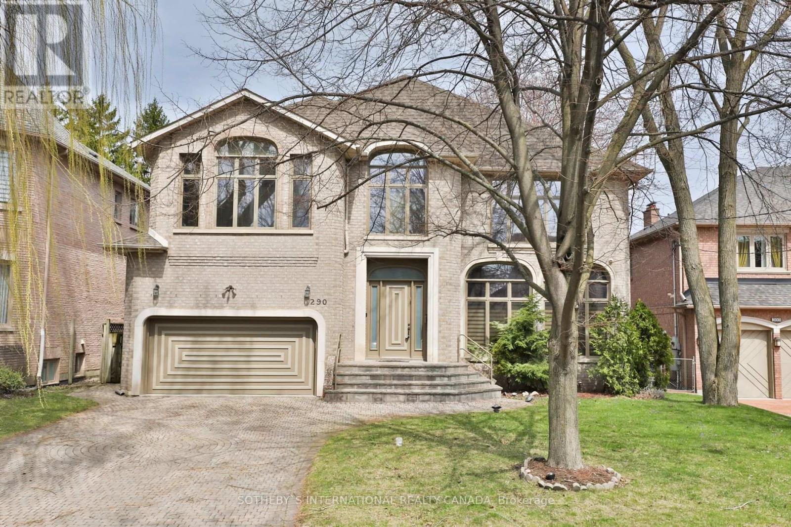Free account required
Unlock the full potential of your property search with a free account! Here's what you'll gain immediate access to:
- Exclusive Access to Every Listing
- Personalized Search Experience
- Favorite Properties at Your Fingertips
- Stay Ahead with Email Alerts
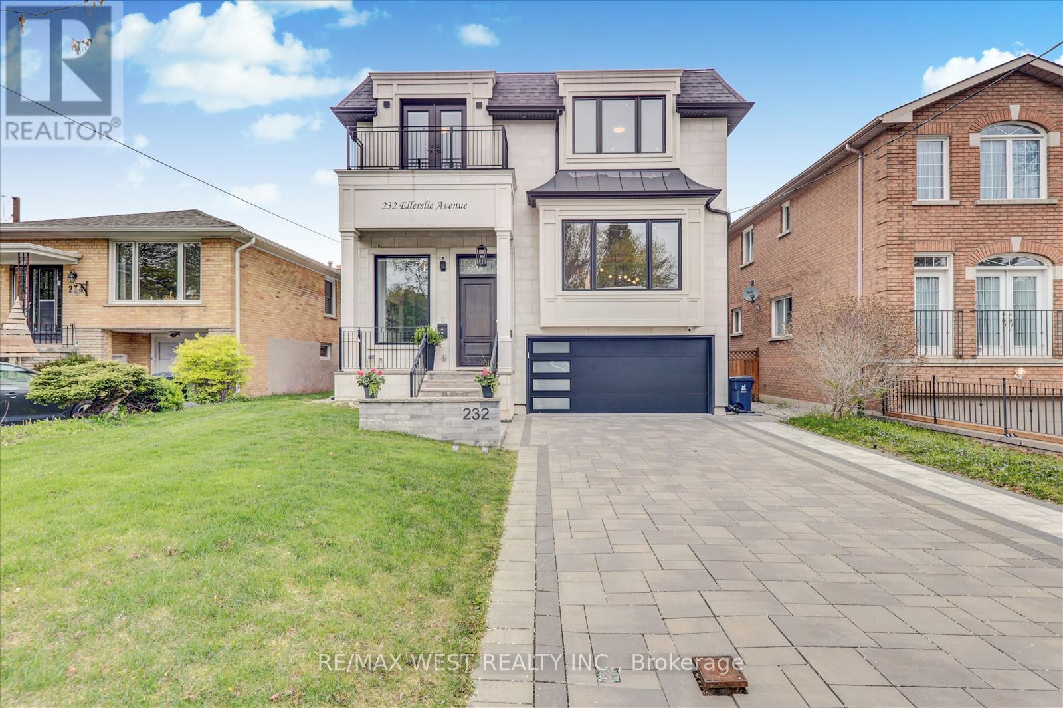
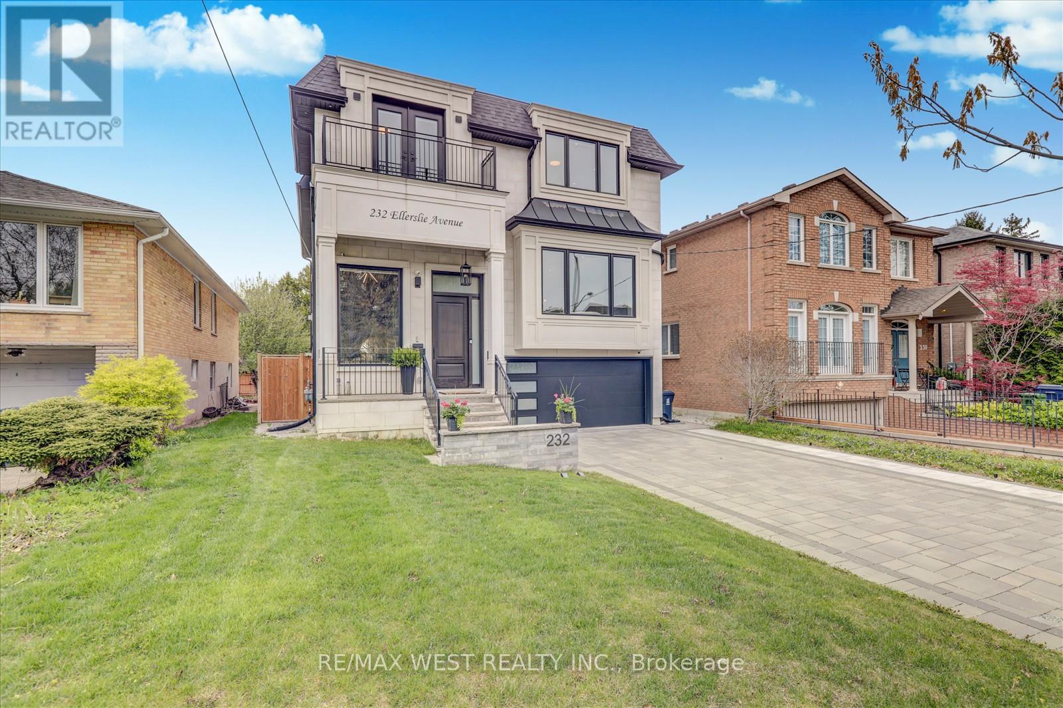
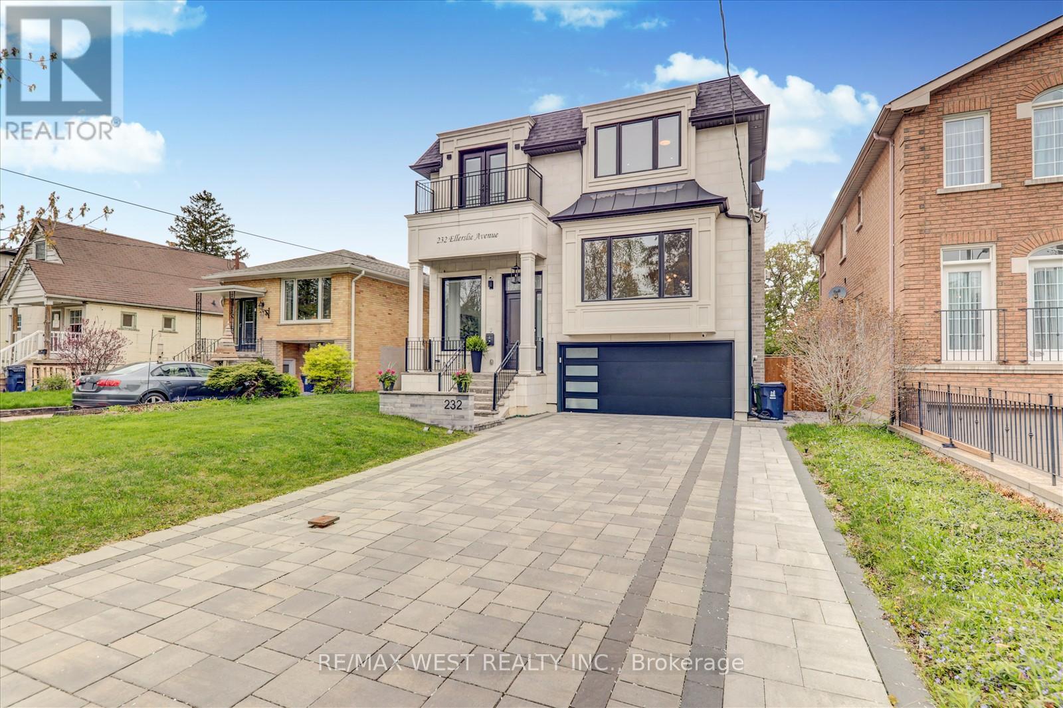
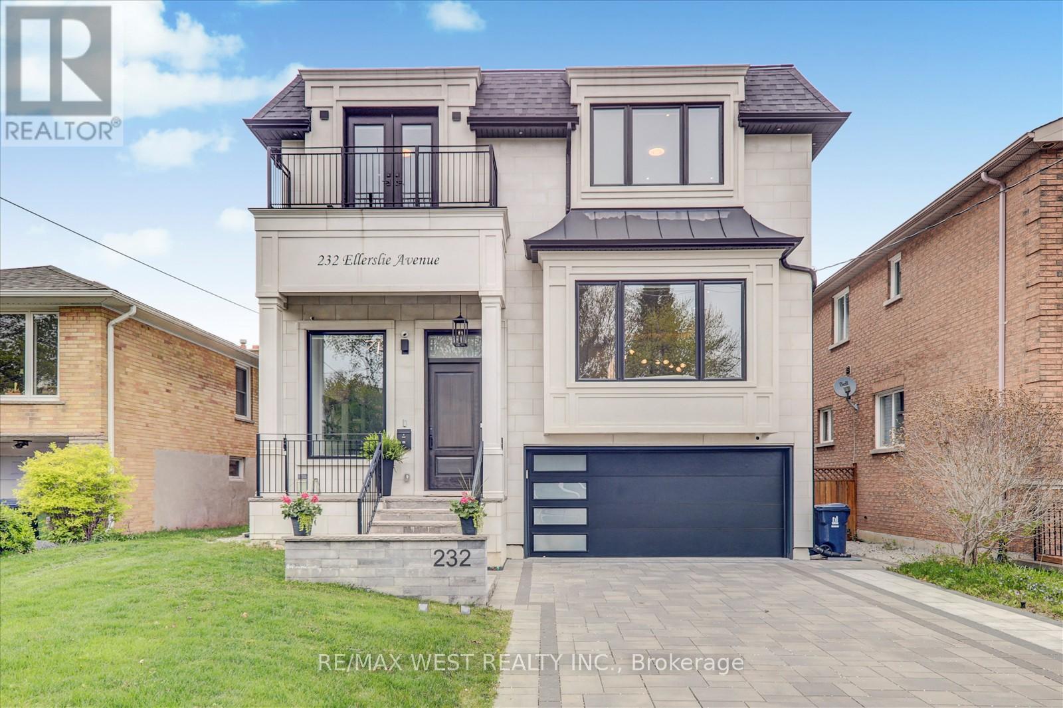
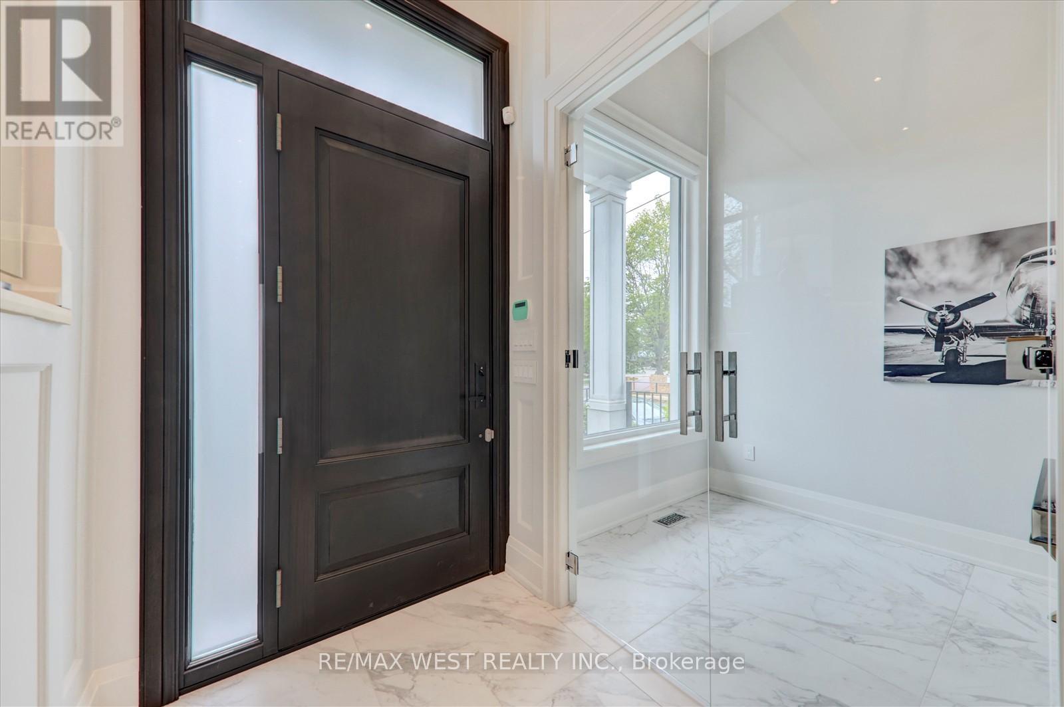
$3,499,888
232 ELLERSLIE AVENUE
Toronto, Ontario, Ontario, M2N1Y4
MLS® Number: C12141892
Property description
Step into timeless sophistication in this nearly new, south-facing custom-built contemporary residence, located in the heart of Willowdale West. Just 2 years old, this architectural gem offers the perfect fusion of modern design, open-concept luxury, and everyday functionality. Inside, you are welcomed by a bright, expansive layout with soaring ceilings and custom wall paneling throughout, evoking elegance in every detail. The chef-inspired kitchen is a true showpiece, featuring marble countertops, Sub-Zero & Wolf appliances, an over-sized marble island and a second full kitchen ideal for effortless entertaining and elevated daily living. The family room, with its sleek marble fireplace, flows seamlessly to a spacious deck overlooking the private, tree-lined backyard an entertainers dream with no neighbours behind for unmatched serenity. Upstairs, the primary retreat offers a peaceful escape, complete with walk-in closets and a 7-piece spa-like ensuite featuring heated floors, a freestanding tub, and a frameless glass shower. Thoughtful details like heated floors in all tiled areas ensure year-round comfort and luxury at every turn. The fully finished lower level boasts soaring ceilings, radiant heated flooring, a spacious recreation room with a built-in wet bar, a home gym area, and a private nanny or in-law suite all designed with flexibility, privacy, and premium finishes throughout. Modern luxury meets thoughtful design - this is North York living at its finest.
Building information
Type
*****
Appliances
*****
Basement Development
*****
Basement Features
*****
Basement Type
*****
Construction Style Attachment
*****
Cooling Type
*****
Exterior Finish
*****
Fireplace Present
*****
Flooring Type
*****
Foundation Type
*****
Half Bath Total
*****
Heating Fuel
*****
Heating Type
*****
Size Interior
*****
Stories Total
*****
Utility Water
*****
Land information
Amenities
*****
Fence Type
*****
Sewer
*****
Size Depth
*****
Size Frontage
*****
Size Irregular
*****
Size Total
*****
Rooms
Main level
Office
*****
Kitchen
*****
Family room
*****
Dining room
*****
Living room
*****
Foyer
*****
Basement
Bedroom
*****
Recreational, Games room
*****
Second level
Bedroom 3
*****
Bedroom 2
*****
Primary Bedroom
*****
Bedroom 4
*****
Main level
Office
*****
Kitchen
*****
Family room
*****
Dining room
*****
Living room
*****
Foyer
*****
Basement
Bedroom
*****
Recreational, Games room
*****
Second level
Bedroom 3
*****
Bedroom 2
*****
Primary Bedroom
*****
Bedroom 4
*****
Main level
Office
*****
Kitchen
*****
Family room
*****
Dining room
*****
Living room
*****
Foyer
*****
Basement
Bedroom
*****
Recreational, Games room
*****
Second level
Bedroom 3
*****
Bedroom 2
*****
Primary Bedroom
*****
Bedroom 4
*****
Main level
Office
*****
Kitchen
*****
Family room
*****
Dining room
*****
Living room
*****
Foyer
*****
Basement
Bedroom
*****
Recreational, Games room
*****
Second level
Bedroom 3
*****
Bedroom 2
*****
Primary Bedroom
*****
Bedroom 4
*****
Courtesy of RE/MAX WEST REALTY INC.
Book a Showing for this property
Please note that filling out this form you'll be registered and your phone number without the +1 part will be used as a password.
