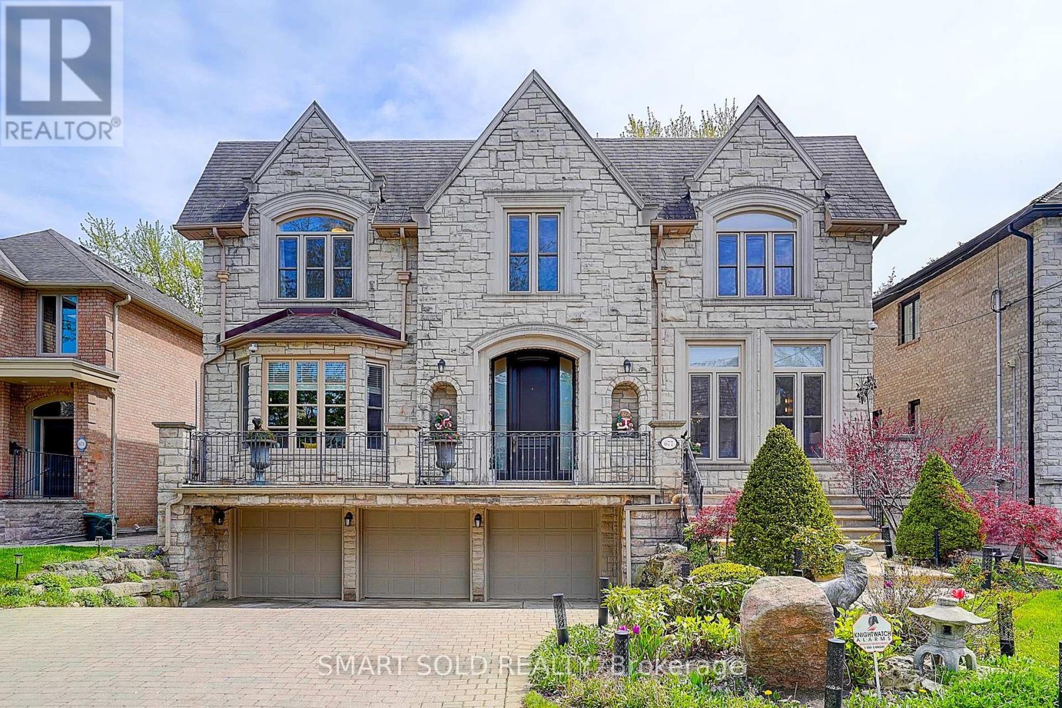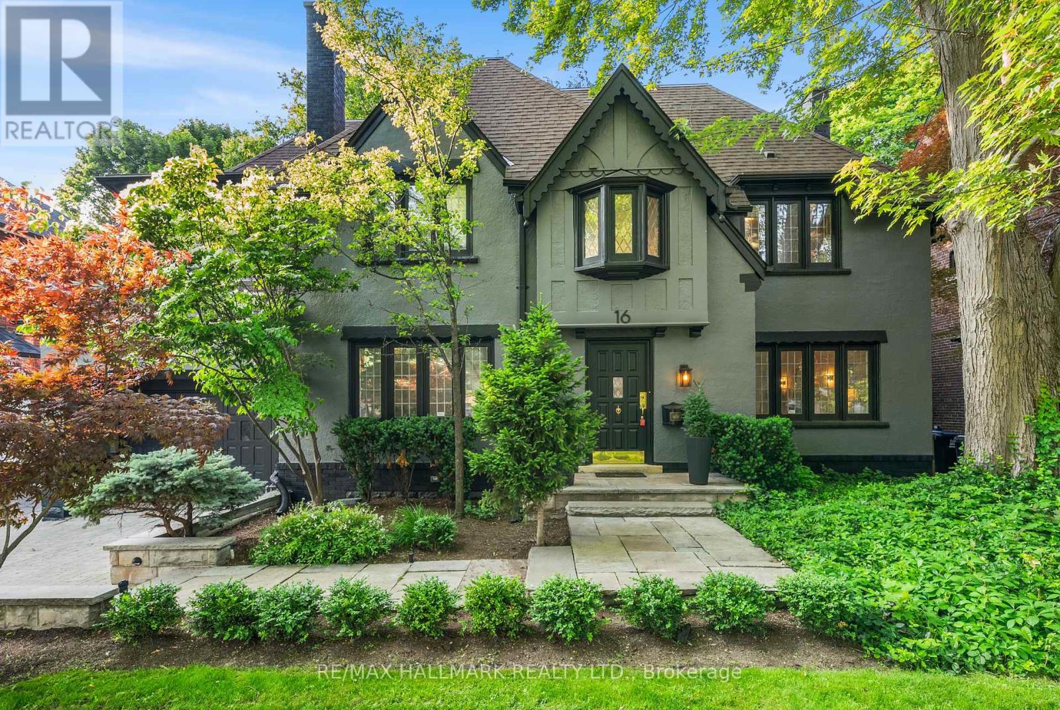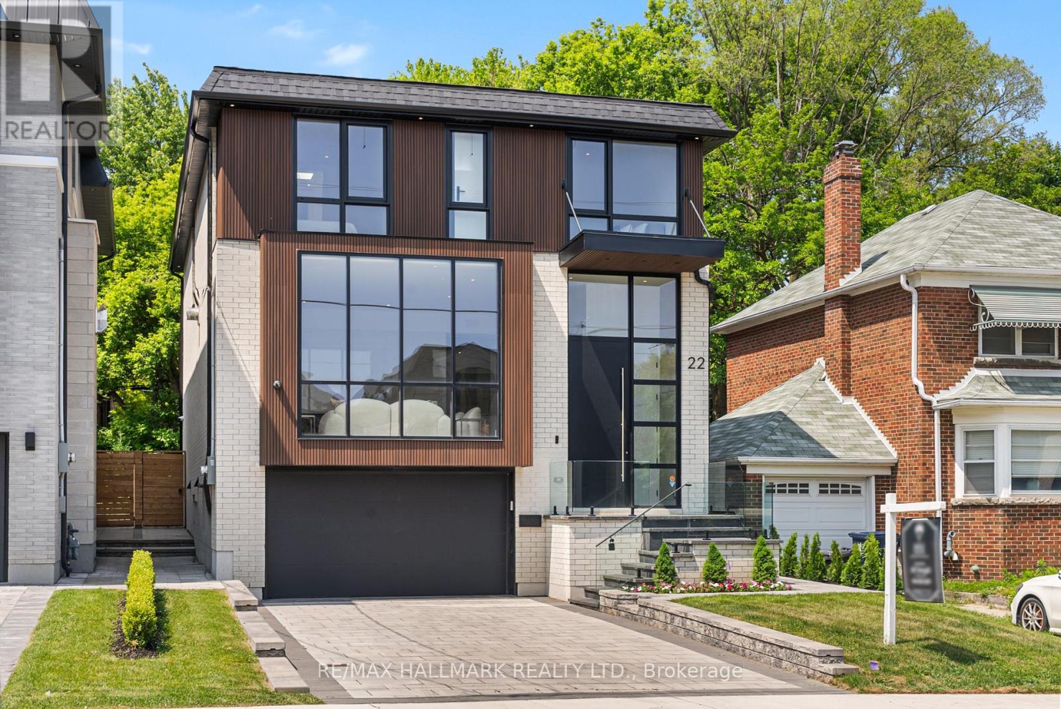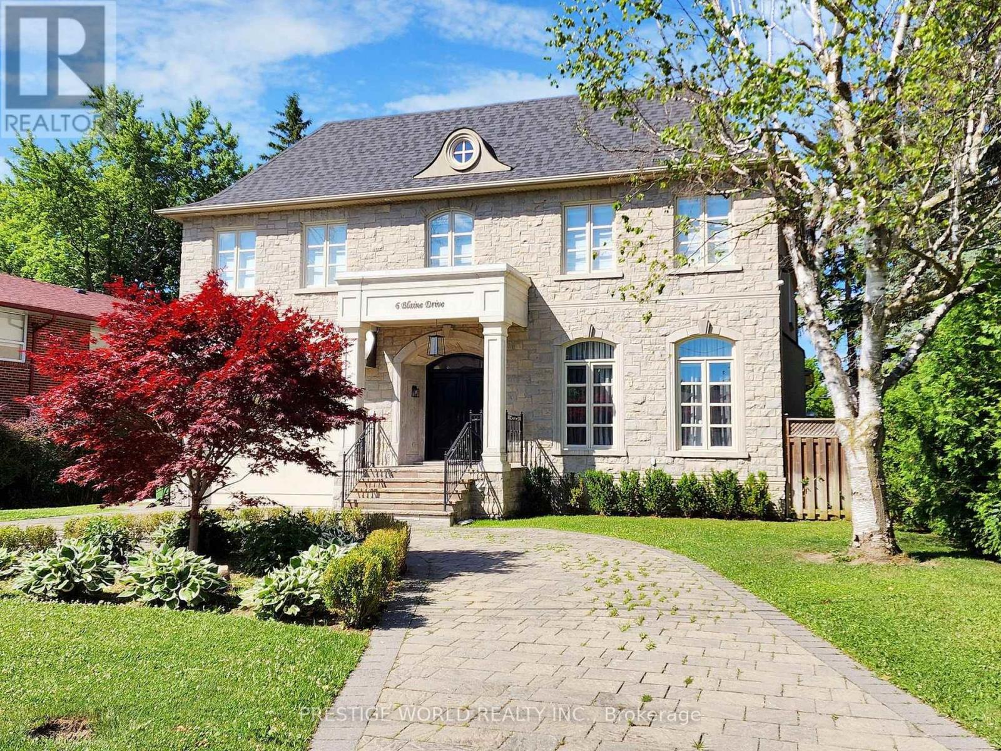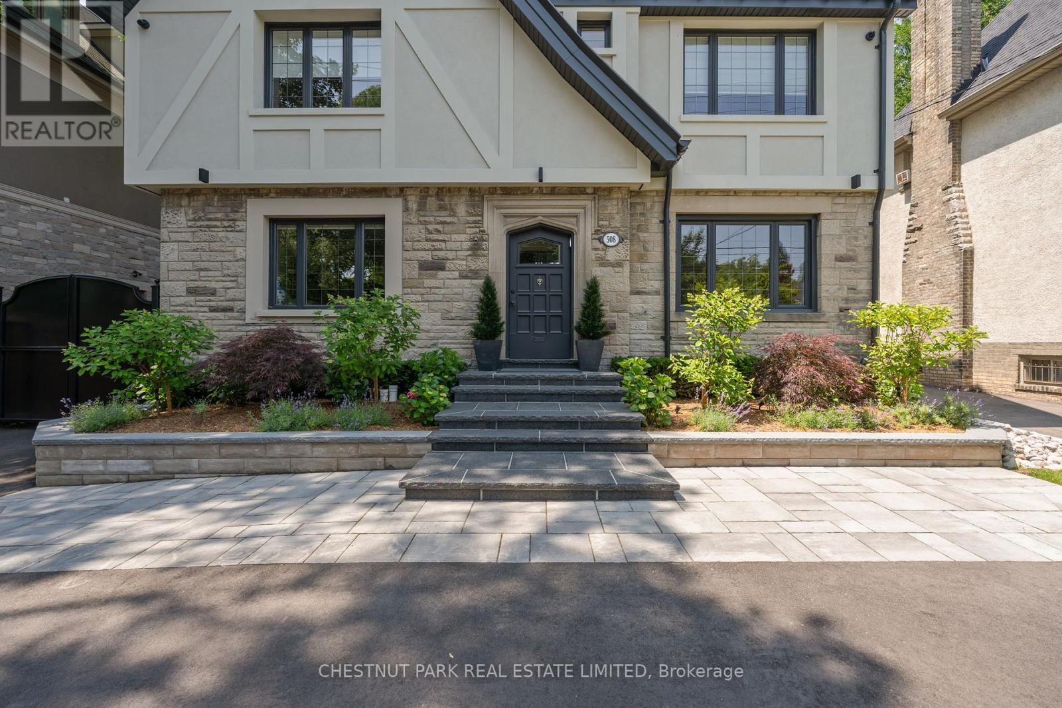Free account required
Unlock the full potential of your property search with a free account! Here's what you'll gain immediate access to:
- Exclusive Access to Every Listing
- Personalized Search Experience
- Favorite Properties at Your Fingertips
- Stay Ahead with Email Alerts
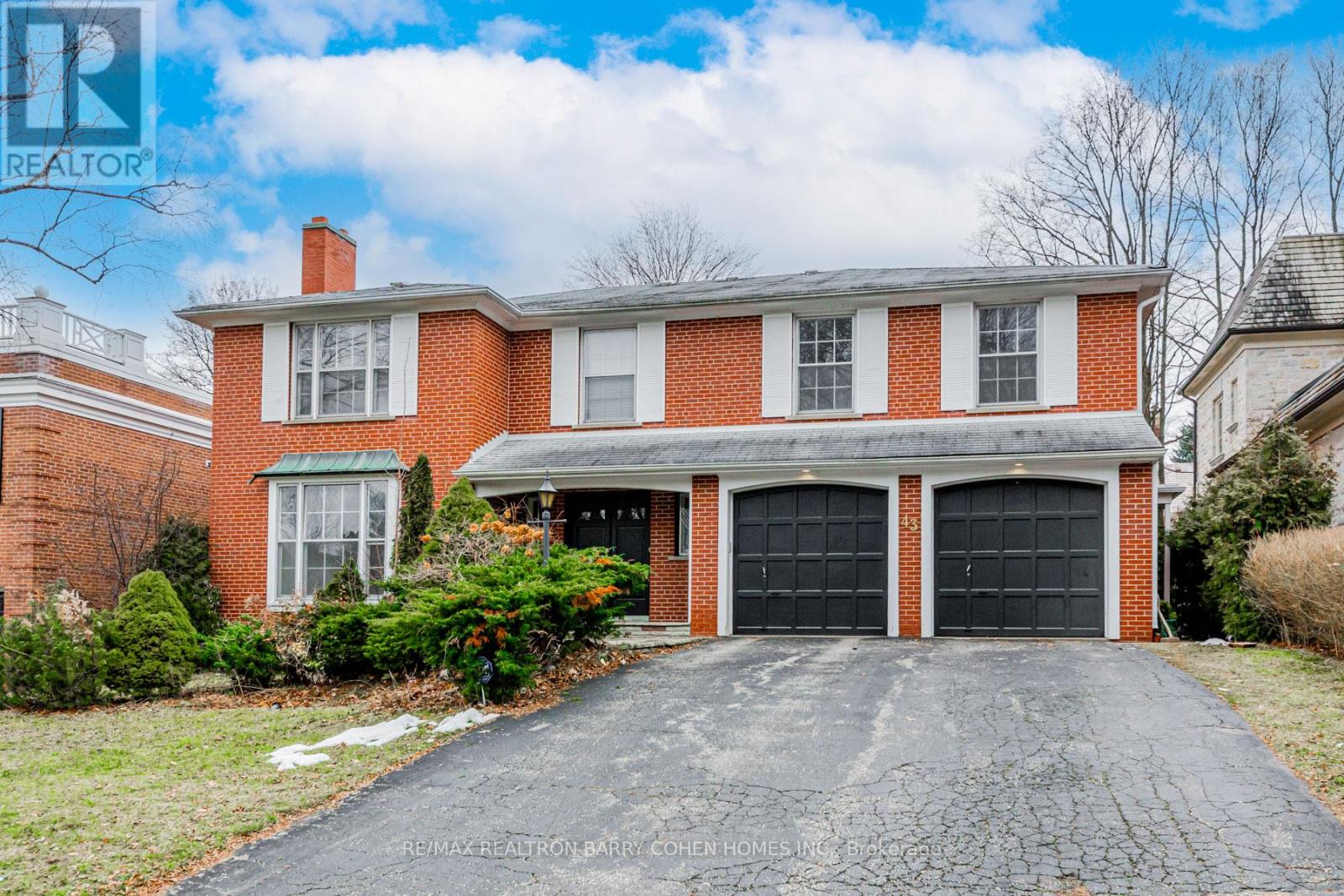

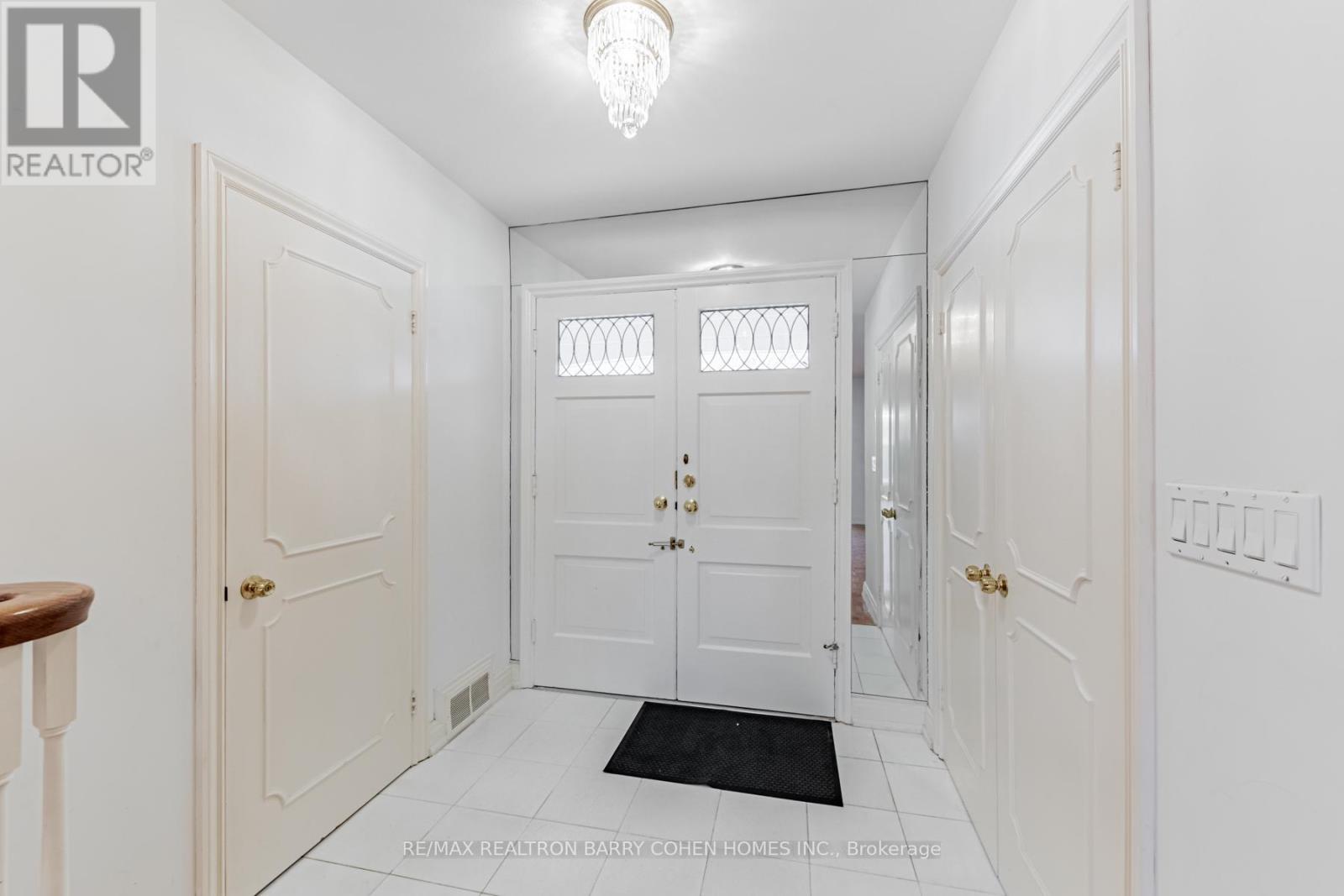


$4,950,000
43 STRATHEDEN ROAD
Toronto, Ontario, Ontario, M4N1E5
MLS® Number: C12140818
Property description
An Extraordinary 2-Storey Detached Home Nestled On A Unique regular lot with 66 feet on frontage Within The Prestigious***Bridle Path- Sunny Brook***Community @ Lawrence Park South area,This Residence Presents A Rare Opportunity To Move In, Renovate, Or Build Your Dream Home. The Magnificent Private Backyard, Adorned With Lush Gardens Offers A Serene Retreat Amidst Nature's Splendour. With A Building Permit Already Secured And All Preparations In Place, This Property Is Primed For Action, Offering A Seamless Transition For Both The Builder And End-User. An Approved Drawing For A Custom Home Featuring 10,000 Square Feet Of Living Space, Including A Walkout Basement, Awaits Realization, Presenting A Rare Opportunity To Create A Bespoke Masterpiece Tailored To Your Vision.
Building information
Type
*****
Appliances
*****
Basement Development
*****
Basement Features
*****
Basement Type
*****
Construction Style Attachment
*****
Cooling Type
*****
Exterior Finish
*****
Fireplace Present
*****
Flooring Type
*****
Foundation Type
*****
Half Bath Total
*****
Heating Fuel
*****
Heating Type
*****
Size Interior
*****
Stories Total
*****
Utility Water
*****
Land information
Amenities
*****
Fence Type
*****
Sewer
*****
Size Depth
*****
Size Frontage
*****
Size Irregular
*****
Size Total
*****
Rooms
Main level
Sunroom
*****
Family room
*****
Kitchen
*****
Dining room
*****
Living room
*****
Foyer
*****
Basement
Recreational, Games room
*****
Second level
Bedroom 4
*****
Bedroom 3
*****
Bedroom 2
*****
Primary Bedroom
*****
Bedroom 5
*****
Main level
Sunroom
*****
Family room
*****
Kitchen
*****
Dining room
*****
Living room
*****
Foyer
*****
Basement
Recreational, Games room
*****
Second level
Bedroom 4
*****
Bedroom 3
*****
Bedroom 2
*****
Primary Bedroom
*****
Bedroom 5
*****
Courtesy of RE/MAX REALTRON BARRY COHEN HOMES INC.
Book a Showing for this property
Please note that filling out this form you'll be registered and your phone number without the +1 part will be used as a password.

