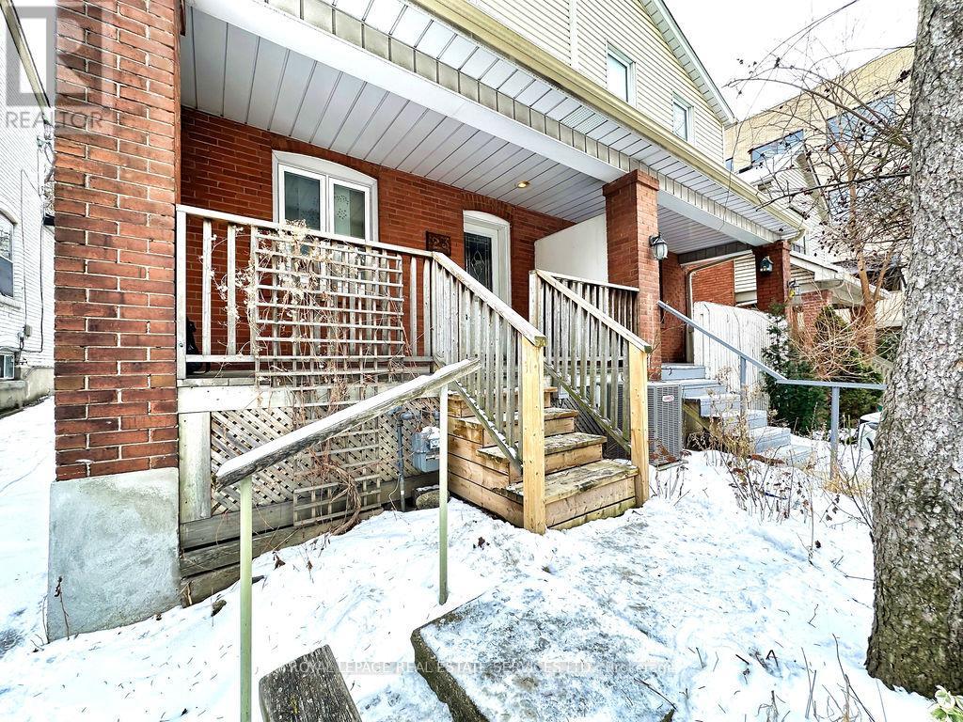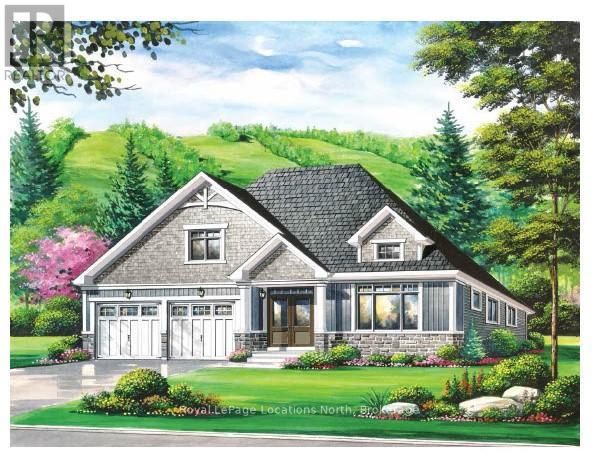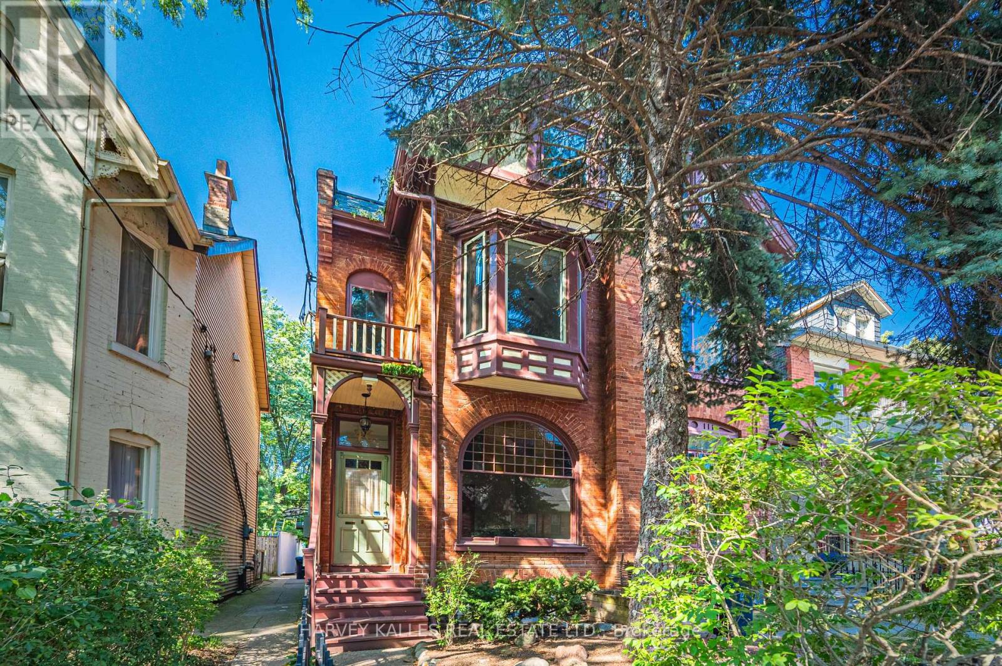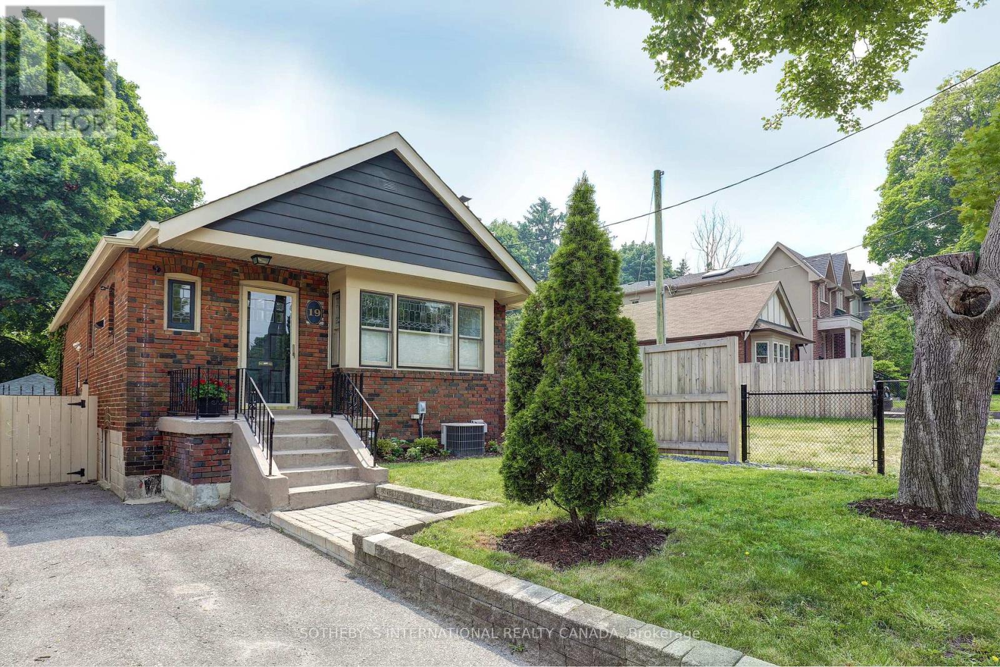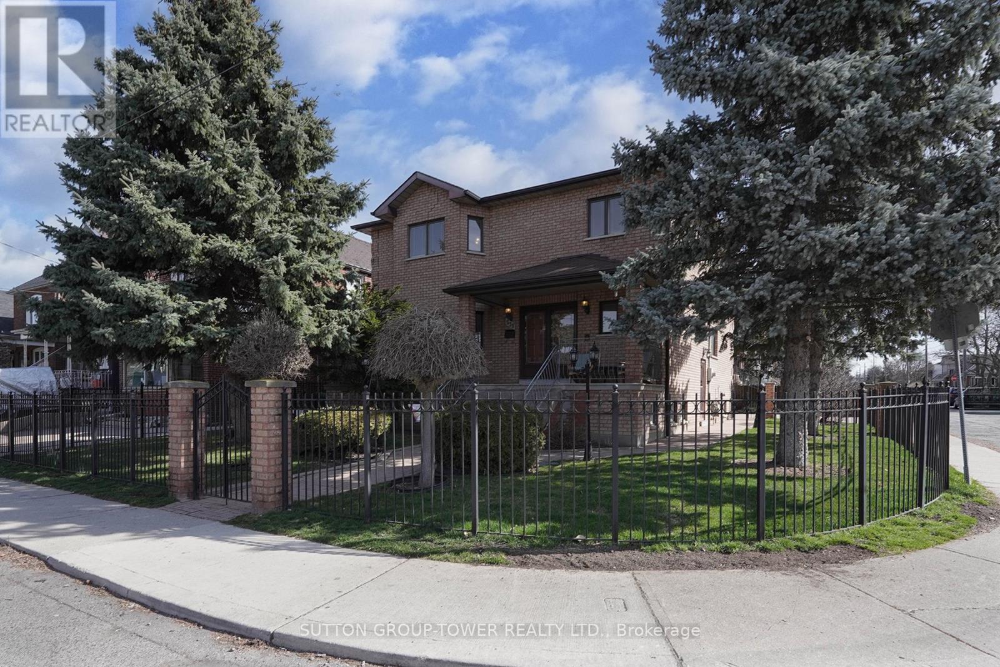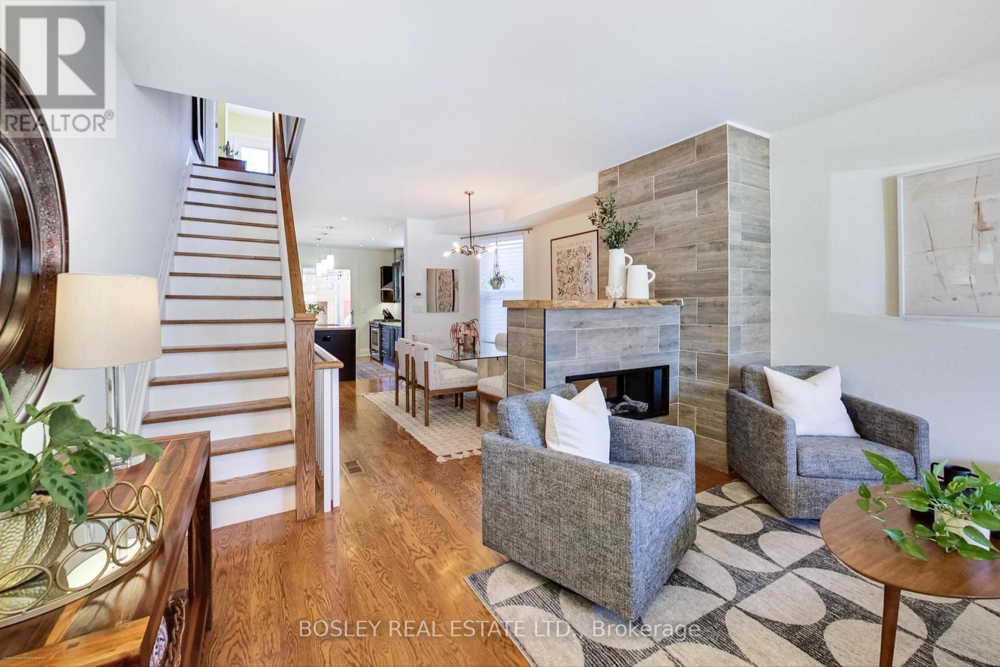Free account required
Unlock the full potential of your property search with a free account! Here's what you'll gain immediate access to:
- Exclusive Access to Every Listing
- Personalized Search Experience
- Favorite Properties at Your Fingertips
- Stay Ahead with Email Alerts

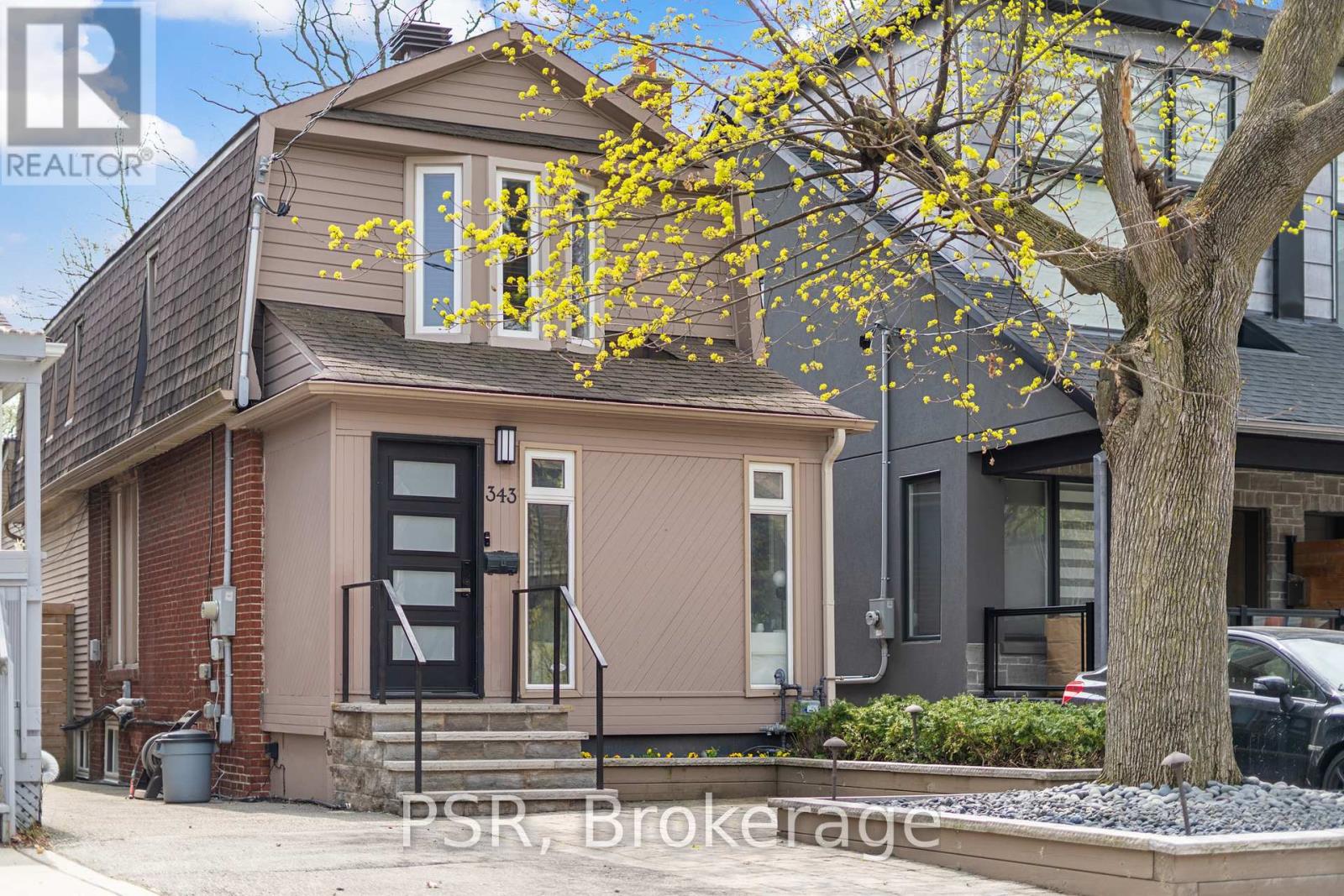

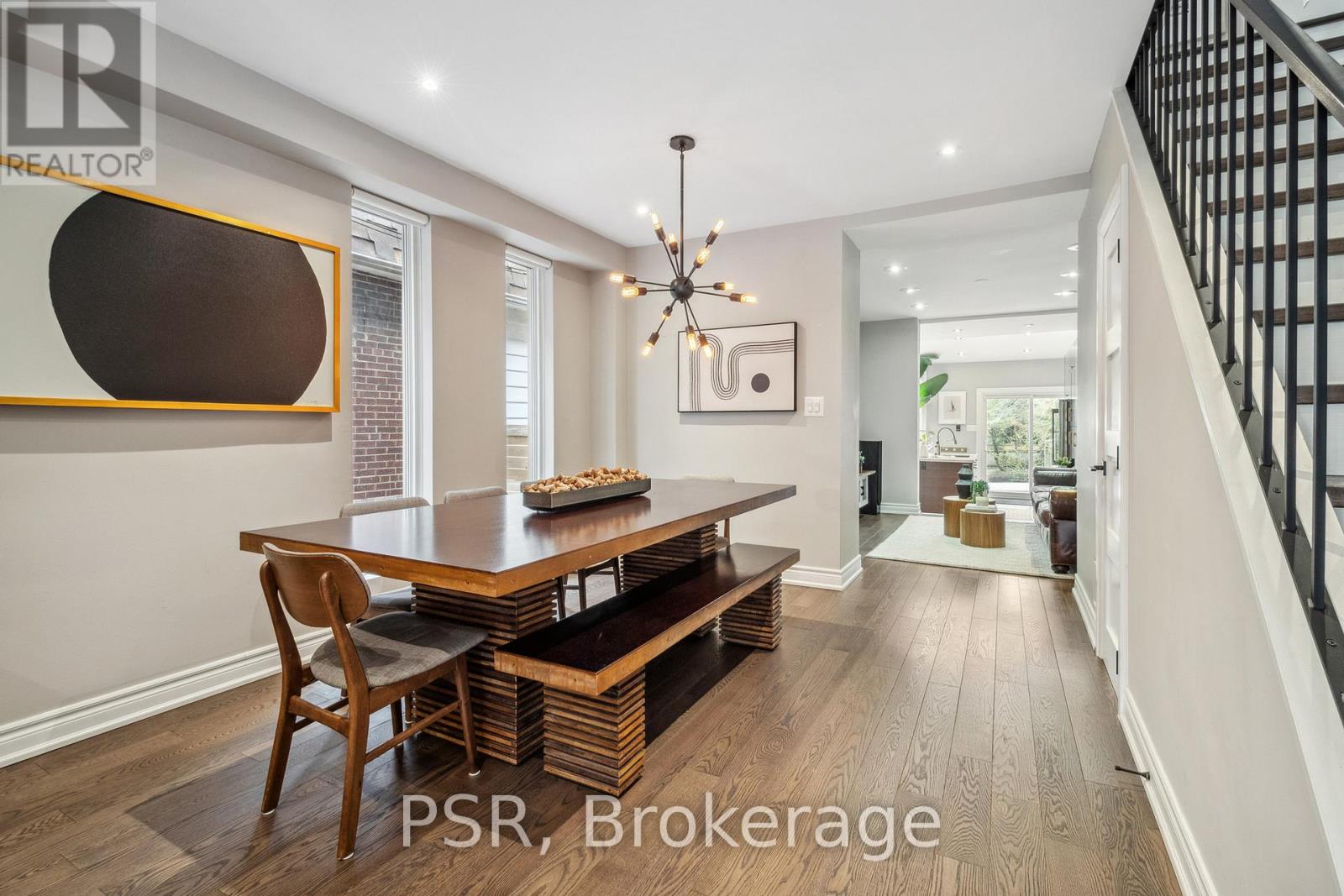

$1,899,000
343 BALLIOL STREET
Toronto, Ontario, Ontario, M4S1E1
MLS® Number: C12139744
Property description
Beauty on Balliol! Located in the Coveted Maurice Cody School District, this beautifully updated 3-bedroom, 2+1 bathroom home blends stylish design with ultimate functionality. The moment you enter, you're greeted by a stunning built-in bar that flows seamlessly into the open-concept dining room, featuring a Sub-Zero 59-bottle wine fridge the ideal space for entertaining. The chef's kitchen is a culinary dream, with high-end finishes and a walkout to your own private backyard oasis. Enjoy summer evenings on the deck, soak in the hot tub, and unwind in the deep 175.6-ft lot that features an all-season outbuilding with heat & A/C (2021) ideal for a home office, gym or creative space. The main floor also features a designer finished powder room, adding a touch of luxury to everyday living. Enjoy the convenience of 2 dedicated parking spots in the front. Recent upgrades include 200 amp electrical service, high-efficiency furnace (2021), central A/C (2017), and natural gas water heater (2016). Enjoy smart home features like remote-monitoring security and Wi-Fi enabled lighting. This home truly checks all the boxes with thoughtful updates, a functional layout, and an unbeatable location. Located in family-friendly Davisville Village, you're steps to top-rated schools, parks, shops, and the vibrant Yonge & Eglinton corridor. A rare opportunity to own a move-in ready home in one of Torontos most desirable neighbourhoods!
Building information
Type
*****
Amenities
*****
Appliances
*****
Basement Development
*****
Basement Type
*****
Construction Style Attachment
*****
Cooling Type
*****
Exterior Finish
*****
Fireplace Present
*****
Fire Protection
*****
Foundation Type
*****
Half Bath Total
*****
Heating Fuel
*****
Heating Type
*****
Size Interior
*****
Stories Total
*****
Utility Water
*****
Land information
Amenities
*****
Sewer
*****
Size Depth
*****
Size Frontage
*****
Size Irregular
*****
Size Total
*****
Courtesy of PSR
Book a Showing for this property
Please note that filling out this form you'll be registered and your phone number without the +1 part will be used as a password.

