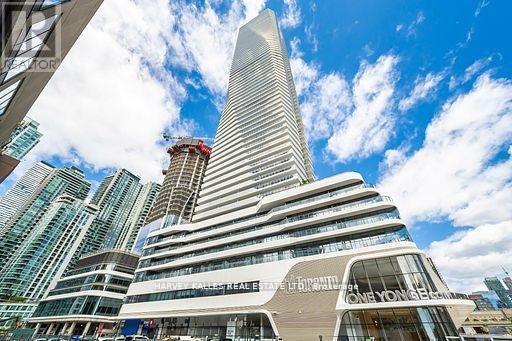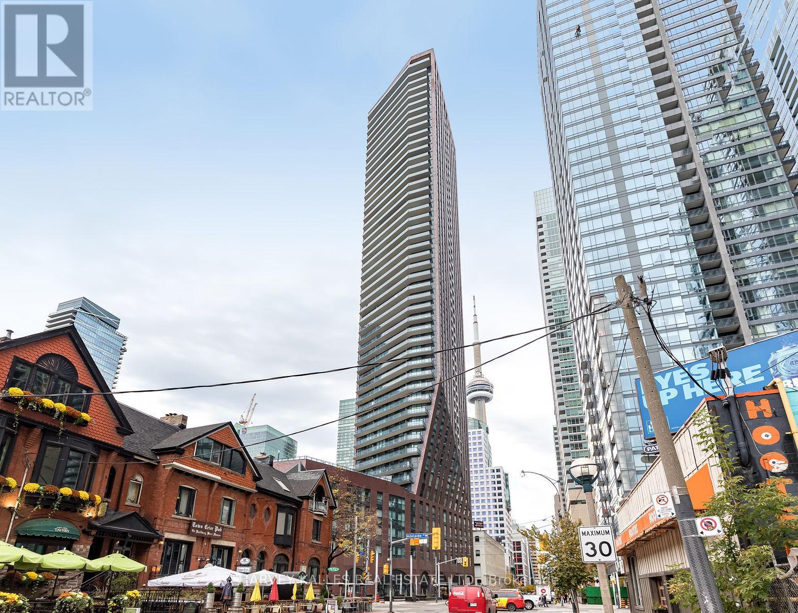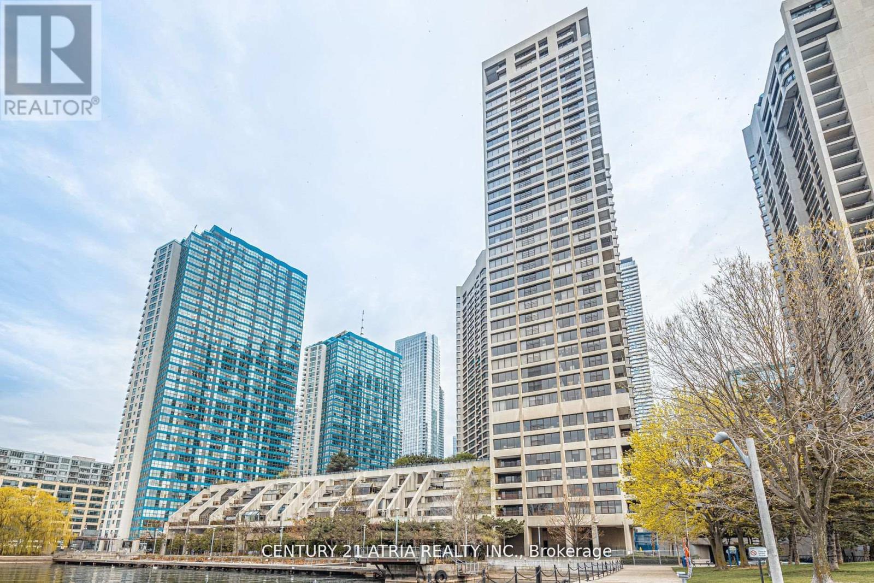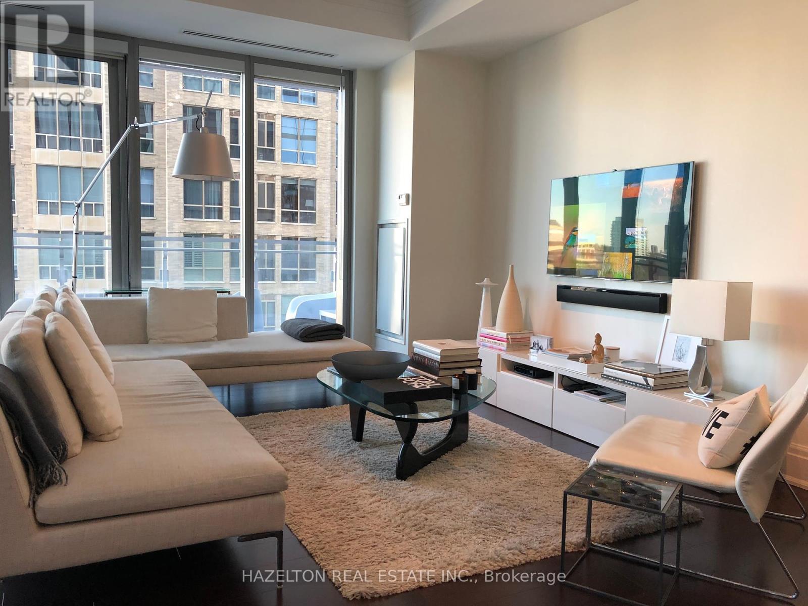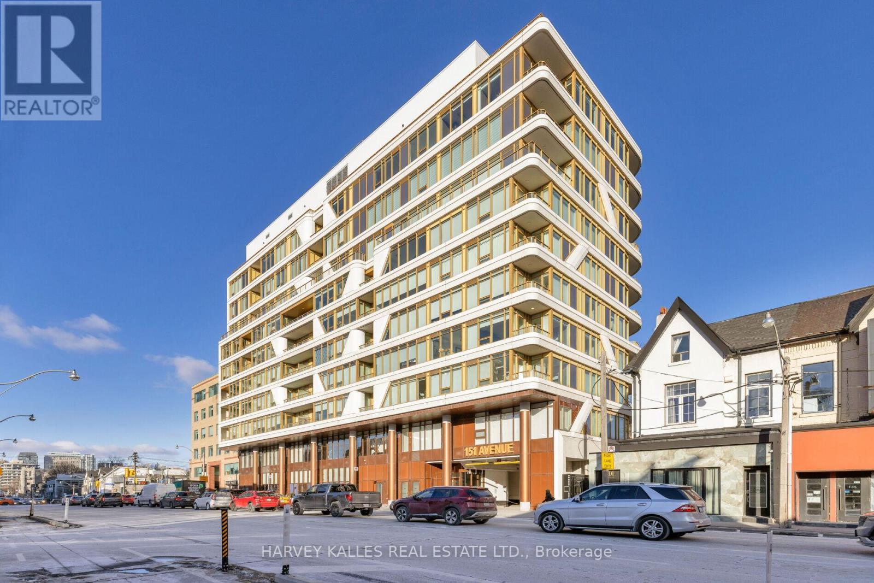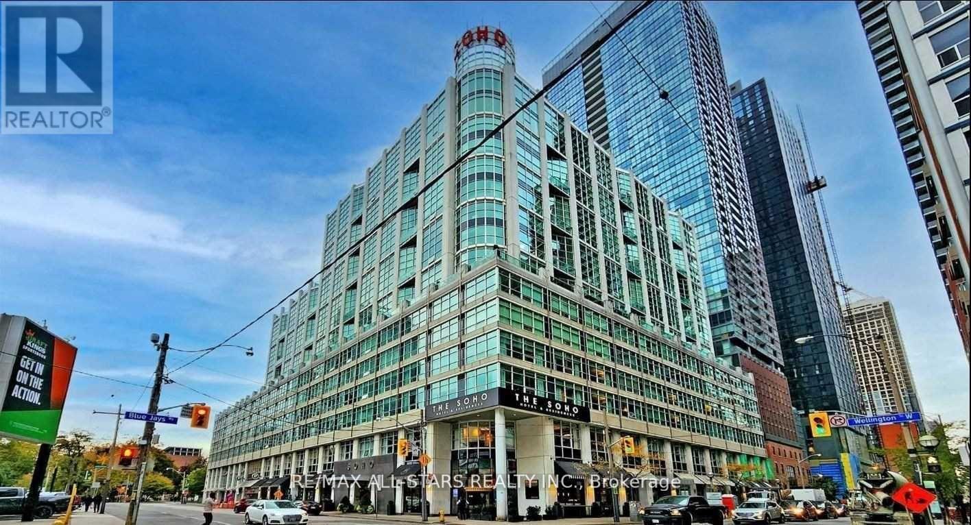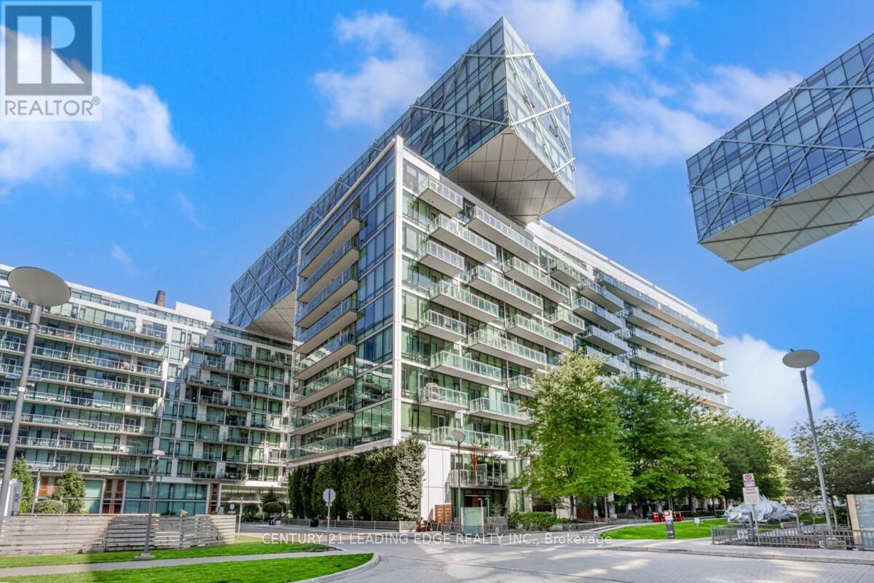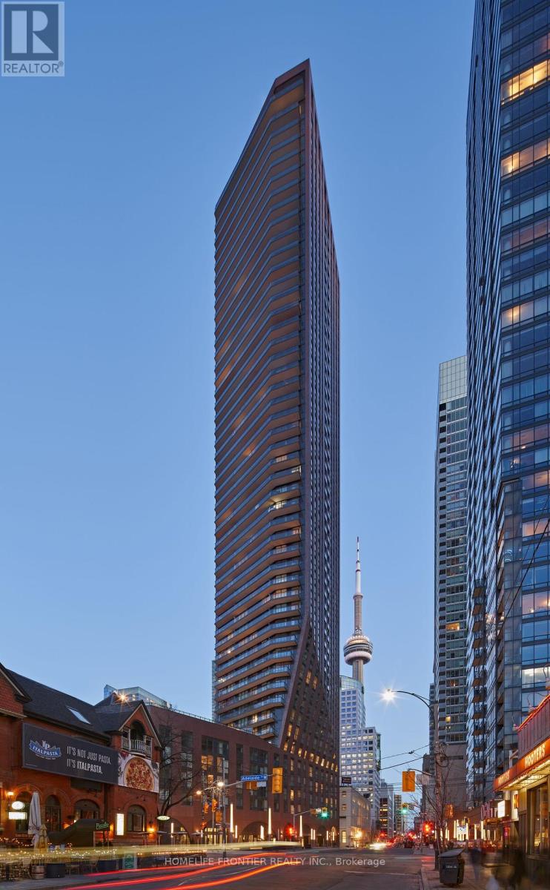Free account required
Unlock the full potential of your property search with a free account! Here's what you'll gain immediate access to:
- Exclusive Access to Every Listing
- Personalized Search Experience
- Favorite Properties at Your Fingertips
- Stay Ahead with Email Alerts
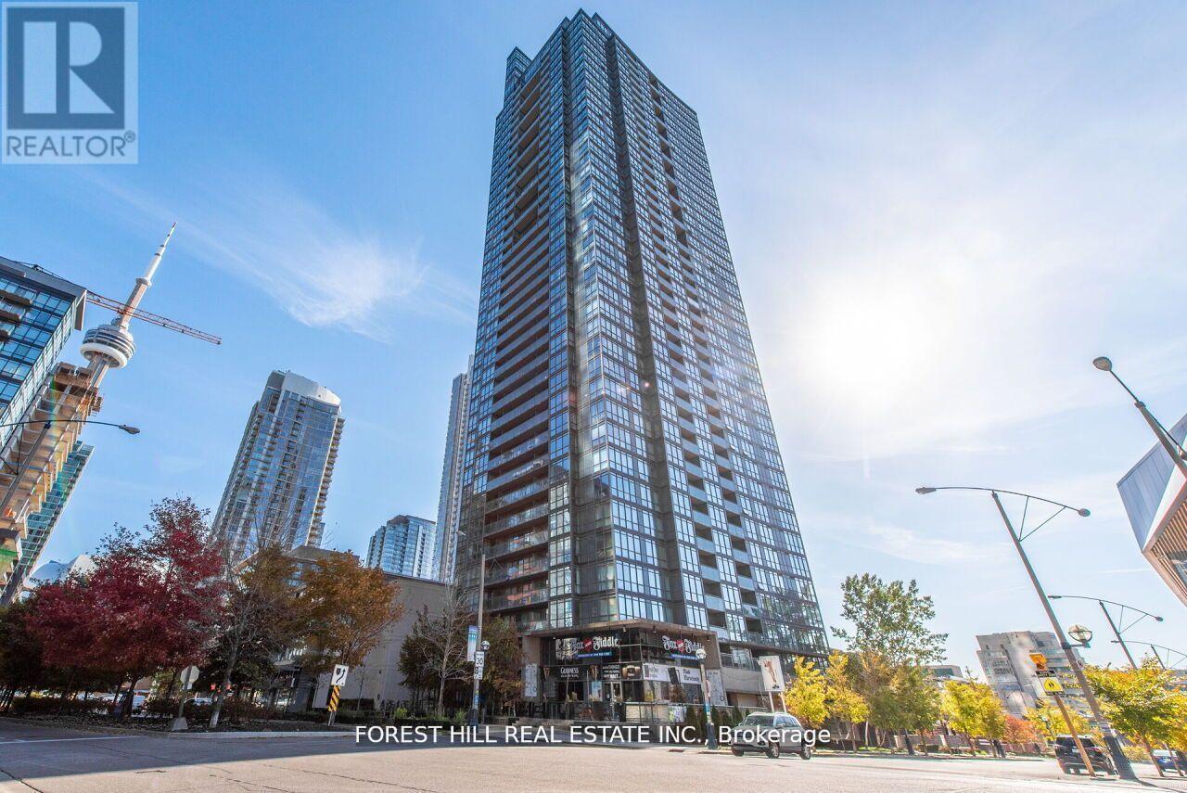
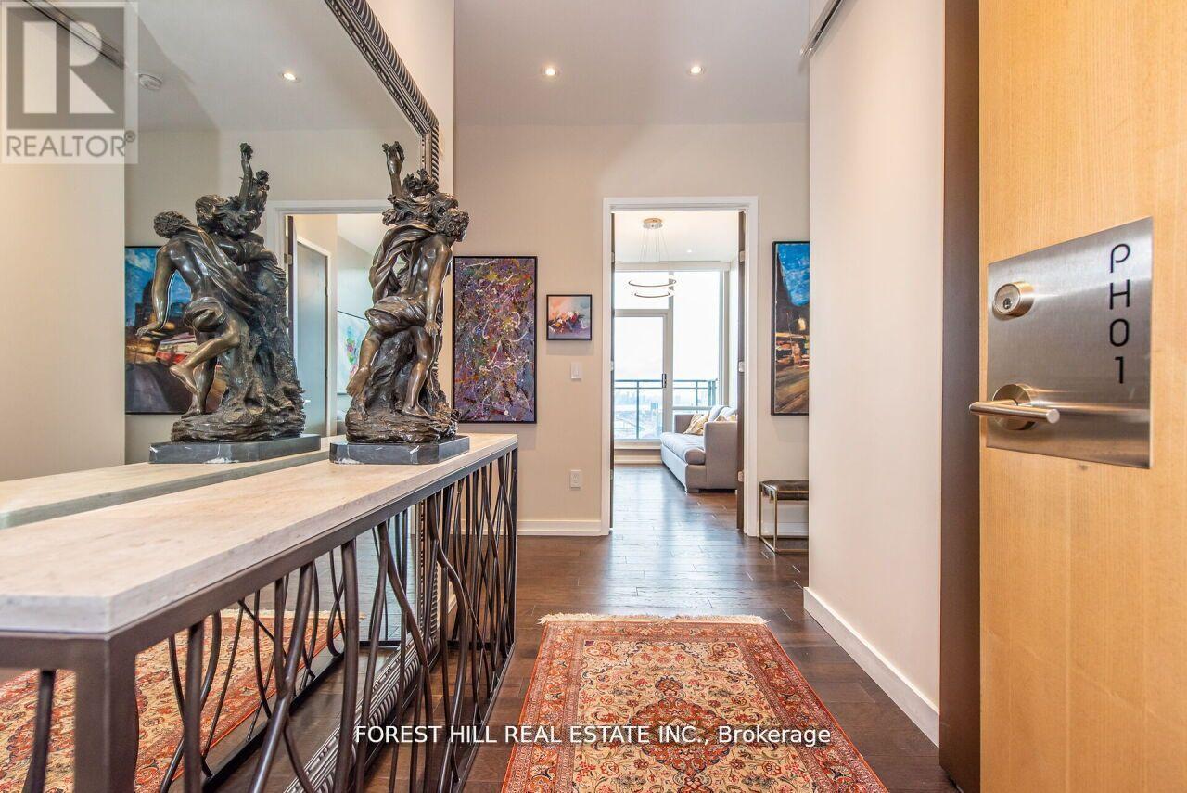
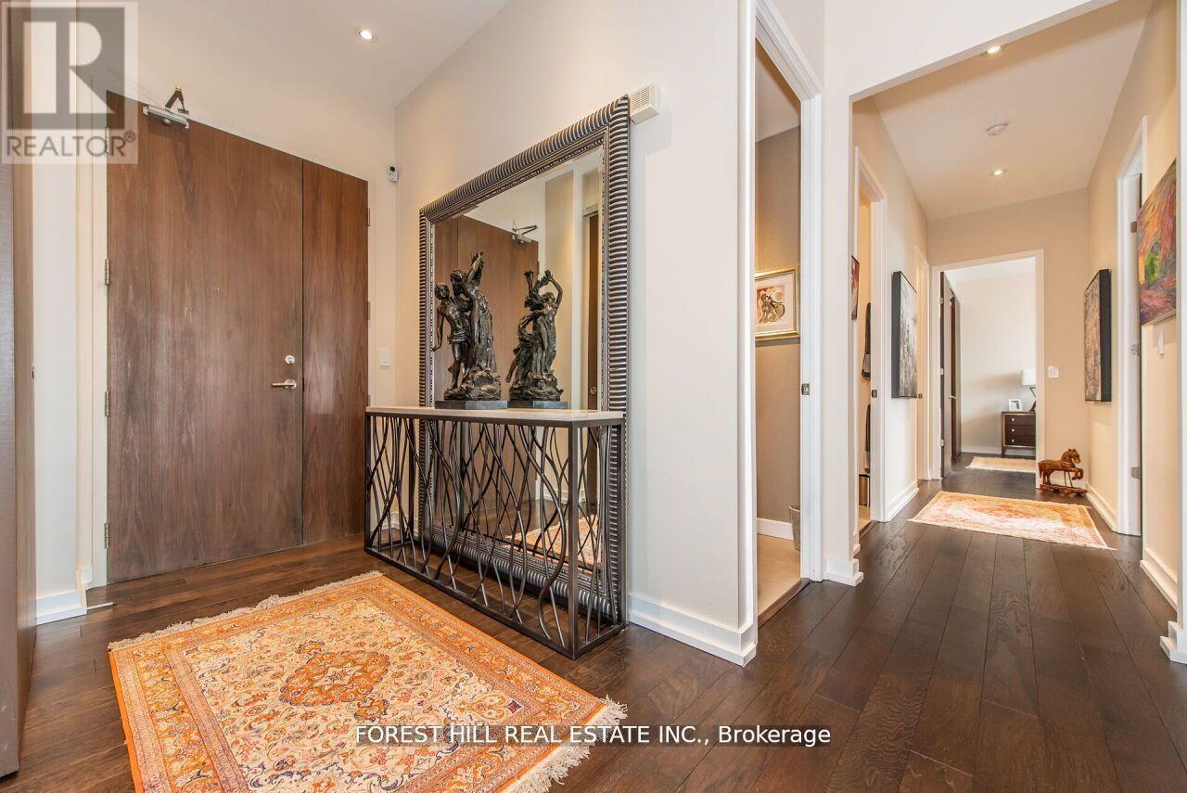
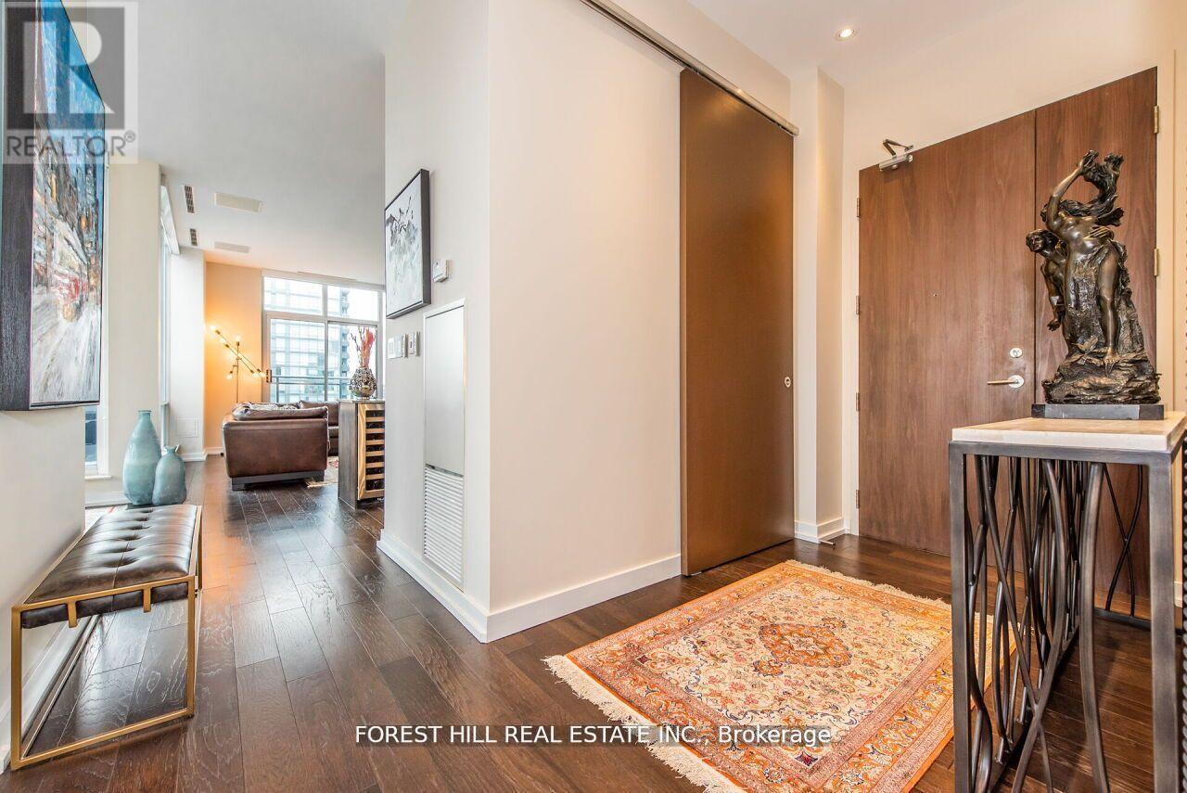

$2,190,000
PH01 - 15 FORT YORK BOULEVARD
Toronto, Ontario, Ontario, M5V3Y4
MLS® Number: C12137461
Property description
Welcome to this stunning penthouse on the 48th floor, offering 1,708 sq. ft. of living space in a northwest corner layout. This residence offers breathtaking western views of the city, lake, and sunset. A full-length balcony extends from the primary bedroom to the den, with walkouts from the primary bedroom, secondary bedroom, and den. The main living and dining area opens onto a private terrace at the corner of the unit, while a separate north-facing balcony, accessible from the living room, provides a direct view of the CN Tower. The spacious primary bedroom features a fireplace, a stunning walk-in closet, and a luxurious ensuite with double sinks. Designed for both comfort and convenience, the unit features a dedicated laundry room with a sink and a freestanding washer and dryer. Additional upscale features include a built-in wine fridge, media cabinet, and ceiling speakers. Remote-controlled blinds and smart lighting enhance convenience and ambiance. Over $45,000 in inclusions. Experience refined penthouse living in the heart of Toronto.
Building information
Type
*****
Age
*****
Amenities
*****
Appliances
*****
Cooling Type
*****
Exterior Finish
*****
Fireplace Present
*****
FireplaceTotal
*****
Fire Protection
*****
Flooring Type
*****
Half Bath Total
*****
Size Interior
*****
Land information
Amenities
*****
Surface Water
*****
Rooms
Flat
Den
*****
Bedroom 2
*****
Primary Bedroom
*****
Kitchen
*****
Dining room
*****
Living room
*****
Den
*****
Bedroom 2
*****
Primary Bedroom
*****
Kitchen
*****
Dining room
*****
Living room
*****
Den
*****
Bedroom 2
*****
Primary Bedroom
*****
Kitchen
*****
Dining room
*****
Living room
*****
Courtesy of FOREST HILL REAL ESTATE INC.
Book a Showing for this property
Please note that filling out this form you'll be registered and your phone number without the +1 part will be used as a password.
