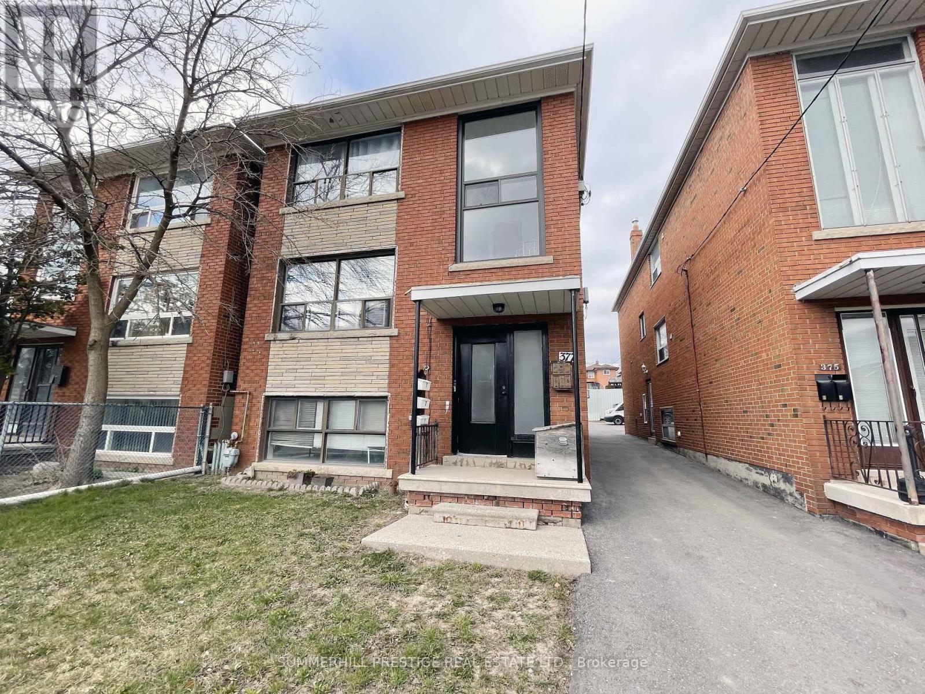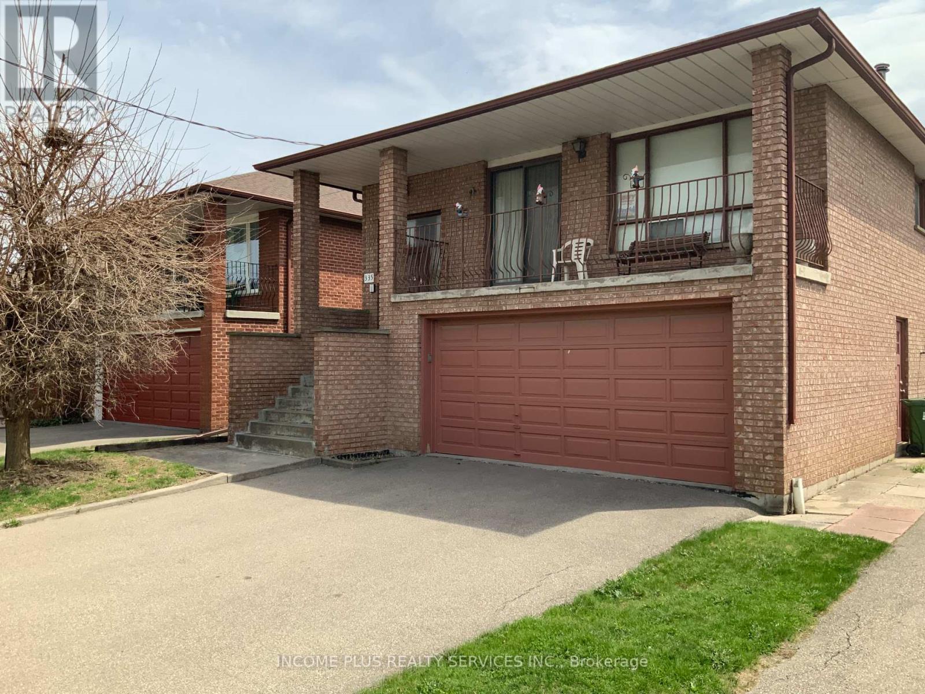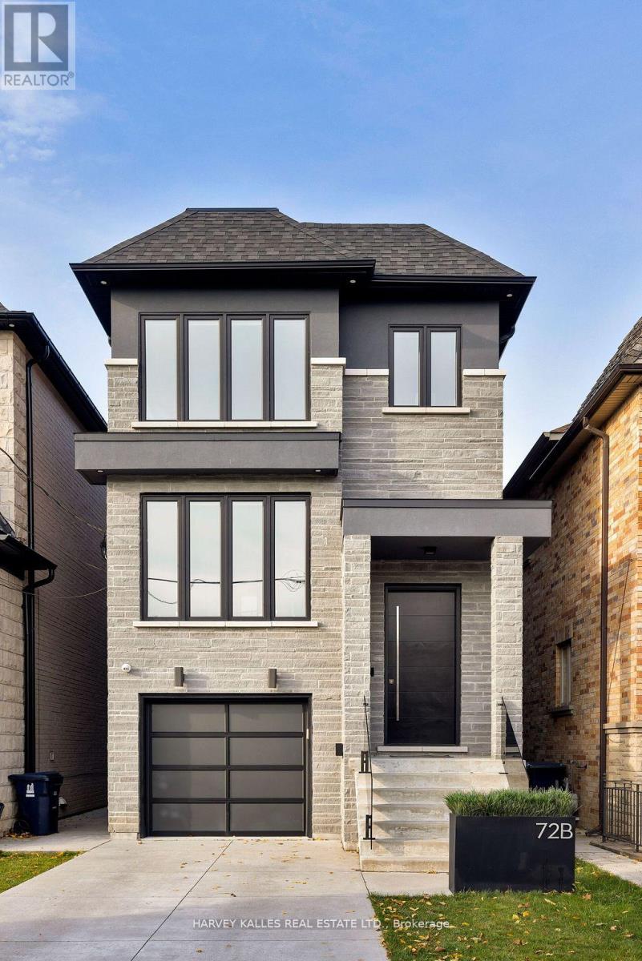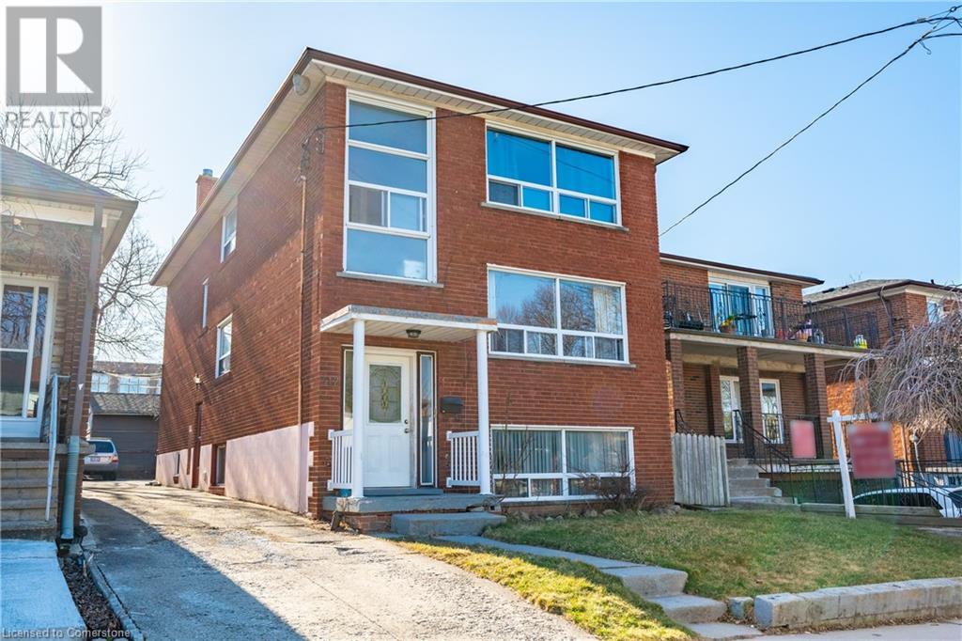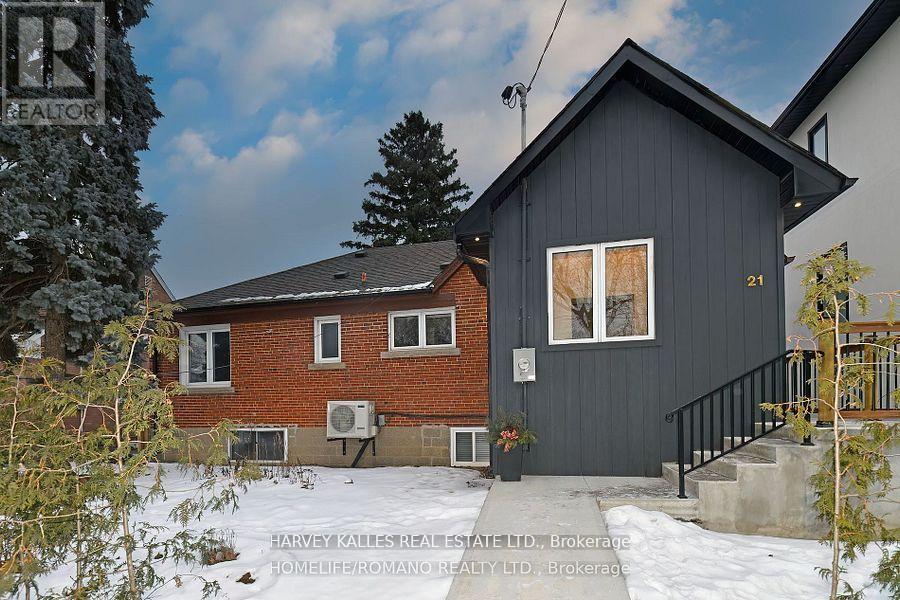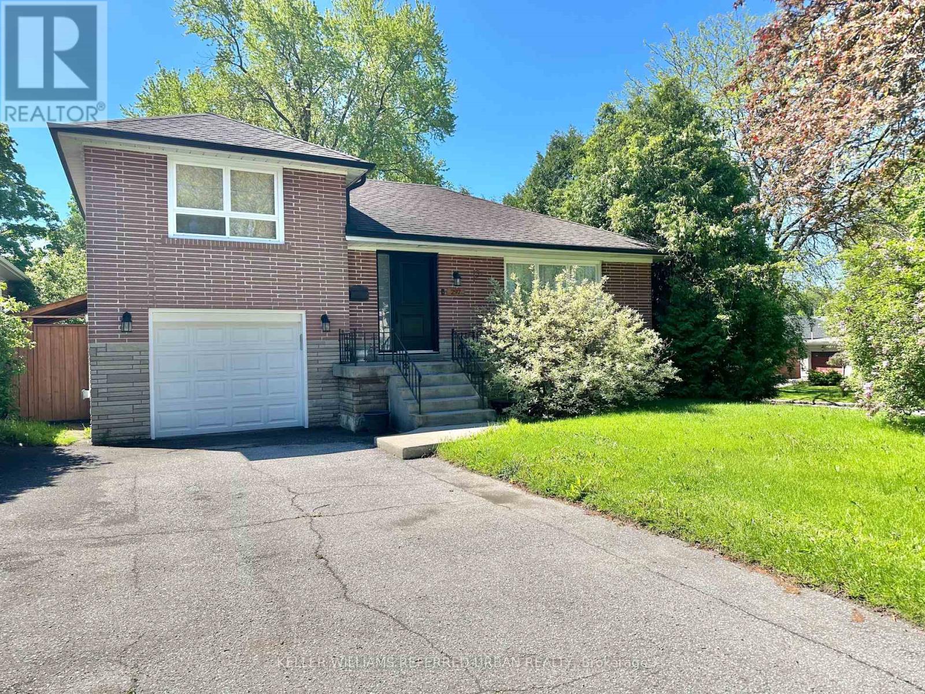Free account required
Unlock the full potential of your property search with a free account! Here's what you'll gain immediate access to:
- Exclusive Access to Every Listing
- Personalized Search Experience
- Favorite Properties at Your Fingertips
- Stay Ahead with Email Alerts
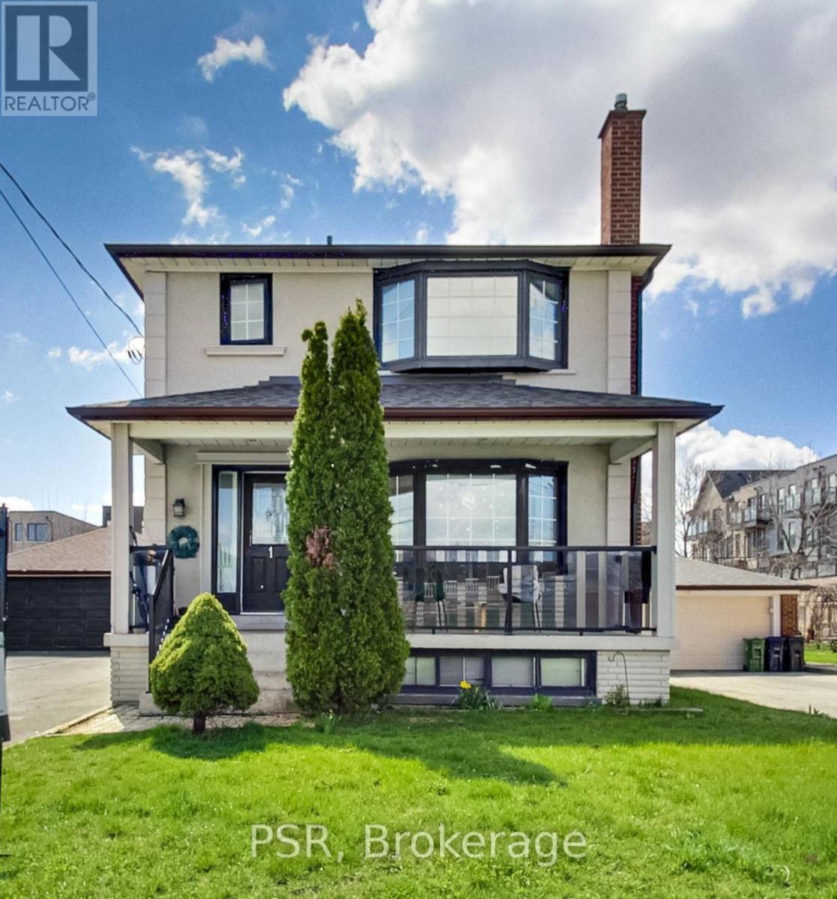
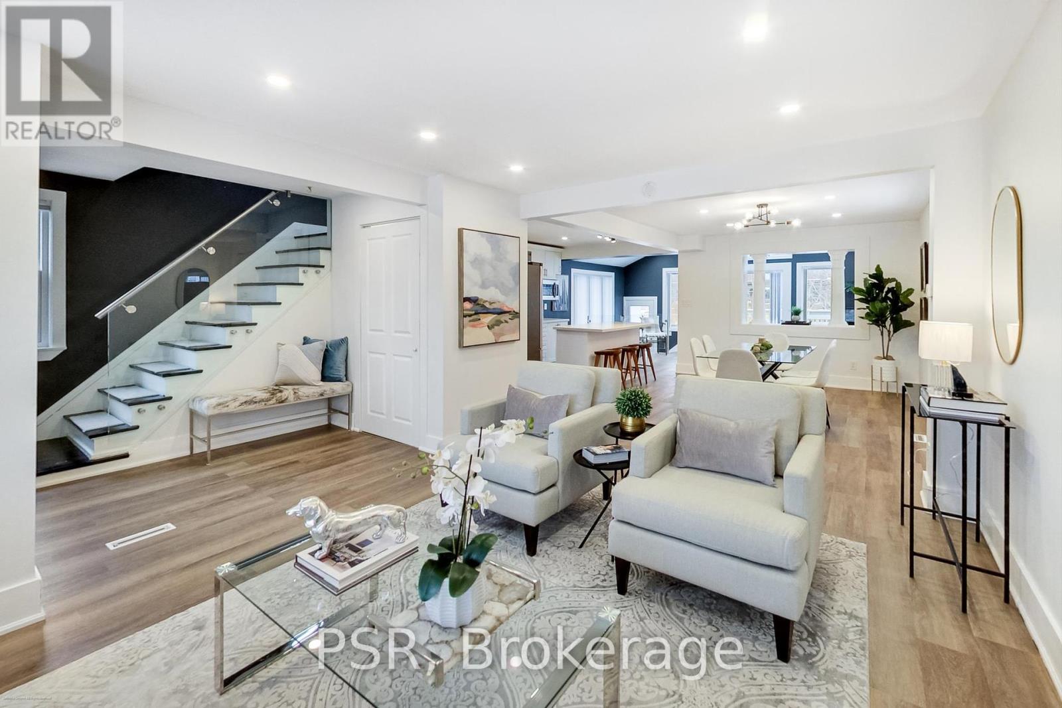
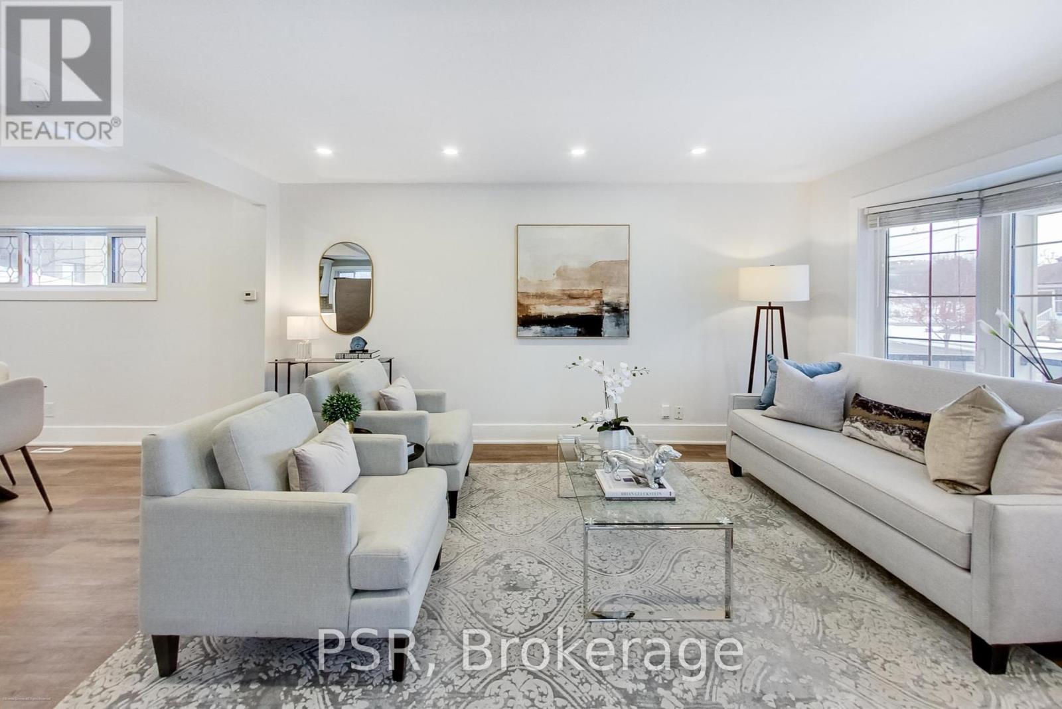
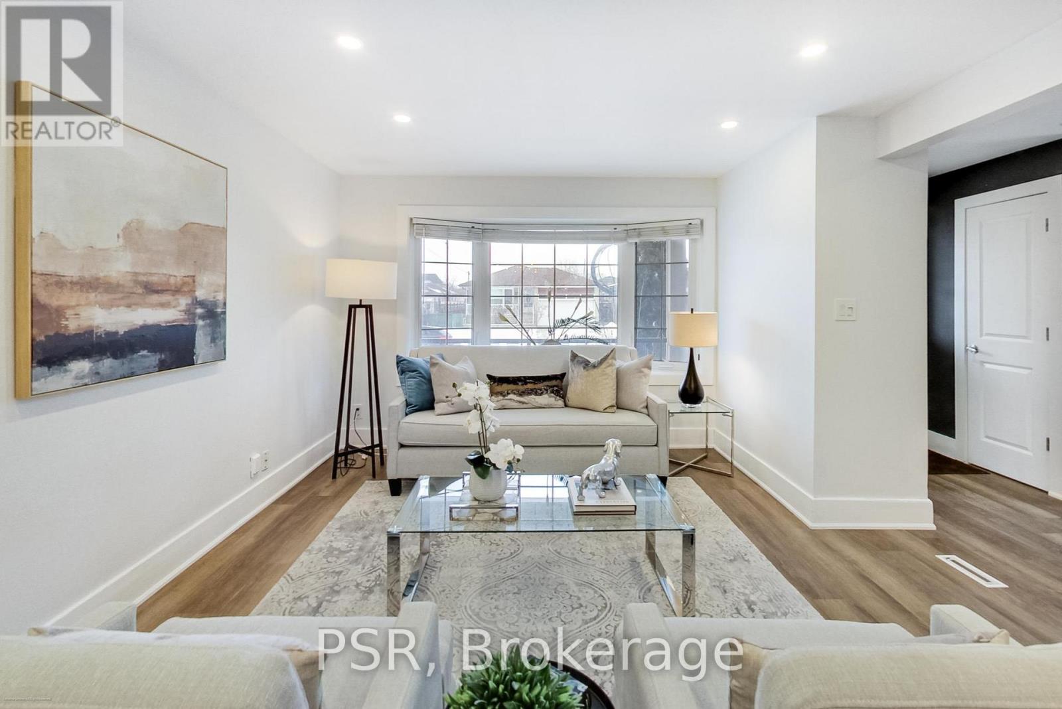
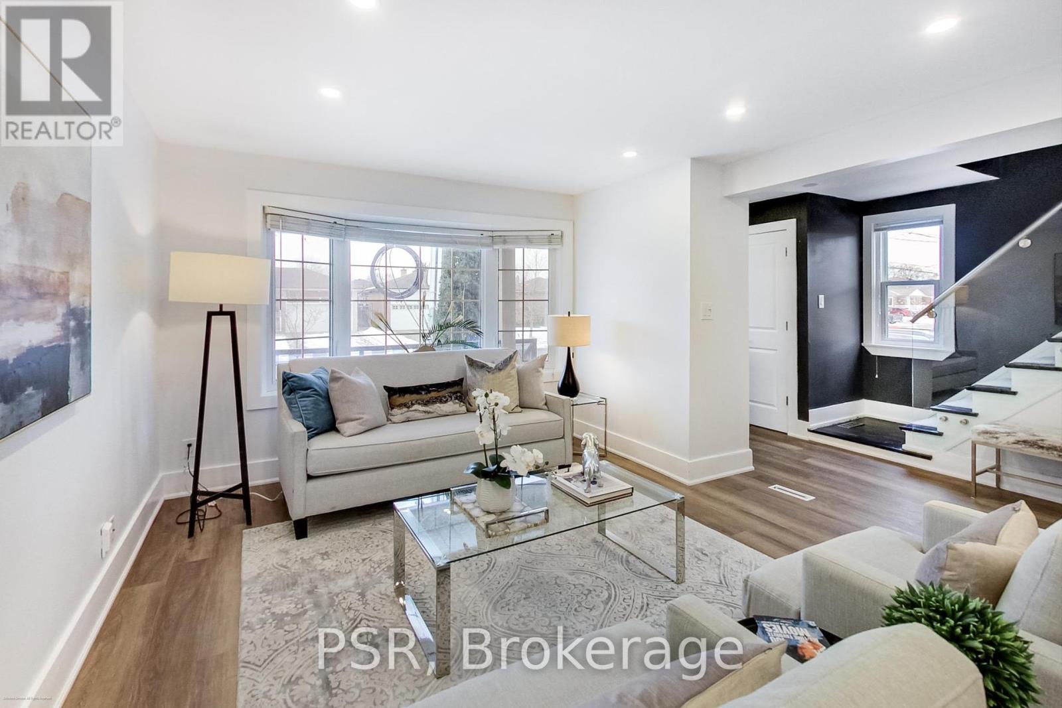
$1,589,000
201 RANEE AVENUE
Toronto, Ontario, Ontario, M6A1N3
MLS® Number: C12128061
Property description
Turnkey Family Home + Income Suite on a Rare 56x130 Lot Steps to Yorkdale Subway! Beautifully Updated 3 Bed Home With Separate One Bedroom Basement Suite. Perfect For Multi-generational Living or Rental Income. The Bright, Open-Concept Main Floor Features a Chefs Kitchen W Quartz Counters, GE Gas Stove & Samsung Smart Fridge, A Formal Living Room Plus a Spacious Family Room W Vaulted Ceilings, Fireplace & Walkout to a Generous Backyard. A Powder Room Finishes Off The Functional Main Floor Plan. 3 Generous Sized Bedrooms Upstairs With Brand New 4 Piece Bathroom. The Lower Level Has Additional Rec Room, A 2nd Full Kitchen and a Full Bathroom. Additionally, Newly Updated One Bed, One Bath Basement Income Suite Has Separate Side Entrance, Own Laundry, Kitchen and Living/Dining. Huge Driveway With Detached Double Garage. 3 Mins Walk To Yorkdale Subway Stop & 10 Mins Walk To Yorkdale Mall! 10/10 Location! New Developments in the Area Signal Major Redevelopment Potential. This Home Truly Checks All The Boxes!
Building information
Type
*****
Appliances
*****
Basement Development
*****
Basement Features
*****
Basement Type
*****
Construction Style Attachment
*****
Cooling Type
*****
Exterior Finish
*****
Fireplace Present
*****
FireplaceTotal
*****
Foundation Type
*****
Half Bath Total
*****
Heating Fuel
*****
Heating Type
*****
Size Interior
*****
Stories Total
*****
Utility Water
*****
Land information
Amenities
*****
Fence Type
*****
Sewer
*****
Size Depth
*****
Size Frontage
*****
Size Irregular
*****
Size Total
*****
Rooms
Main level
Family room
*****
Kitchen
*****
Dining room
*****
Living room
*****
Lower level
Kitchen
*****
Bedroom
*****
Living room
*****
Utility room
*****
Kitchen
*****
Recreational, Games room
*****
Second level
Bedroom
*****
Bedroom
*****
Bedroom
*****
Main level
Family room
*****
Kitchen
*****
Dining room
*****
Living room
*****
Lower level
Kitchen
*****
Bedroom
*****
Living room
*****
Utility room
*****
Kitchen
*****
Recreational, Games room
*****
Second level
Bedroom
*****
Bedroom
*****
Bedroom
*****
Courtesy of PSR
Book a Showing for this property
Please note that filling out this form you'll be registered and your phone number without the +1 part will be used as a password.
