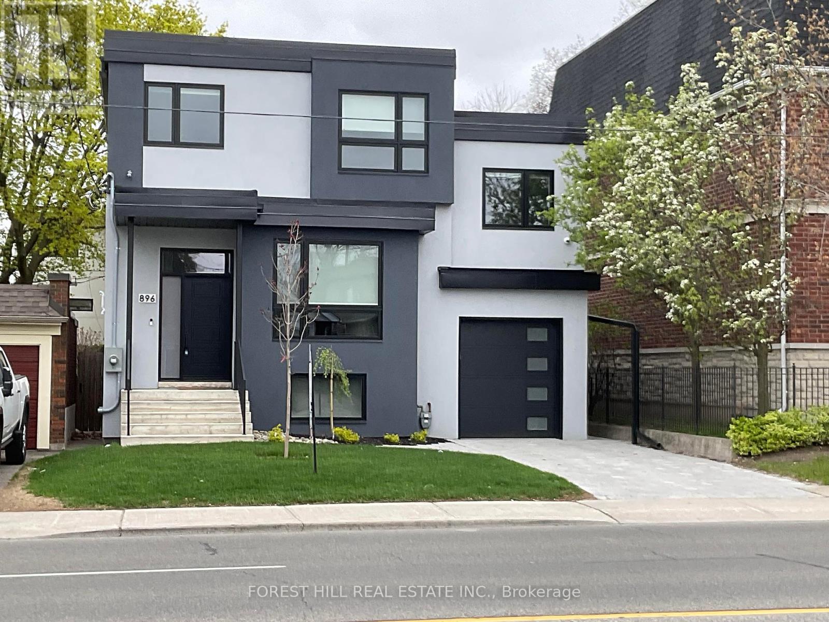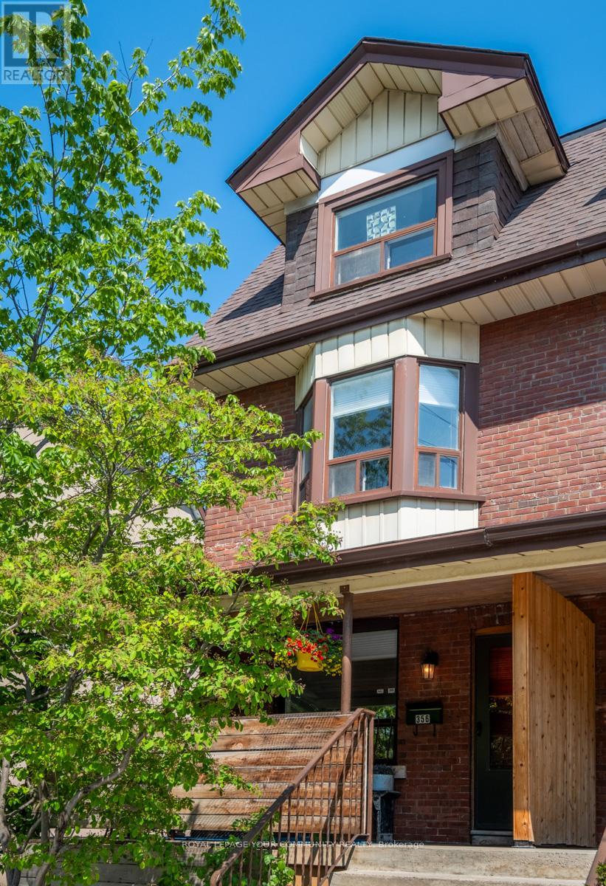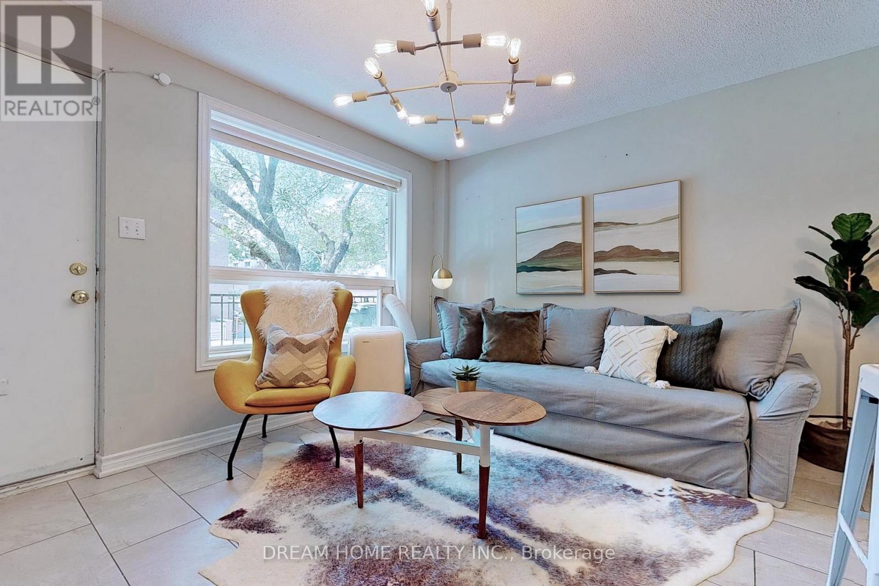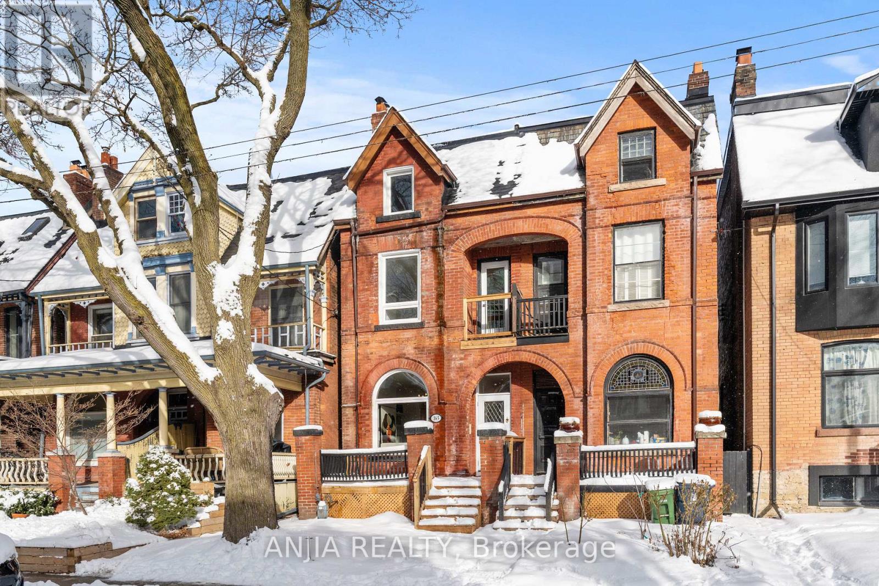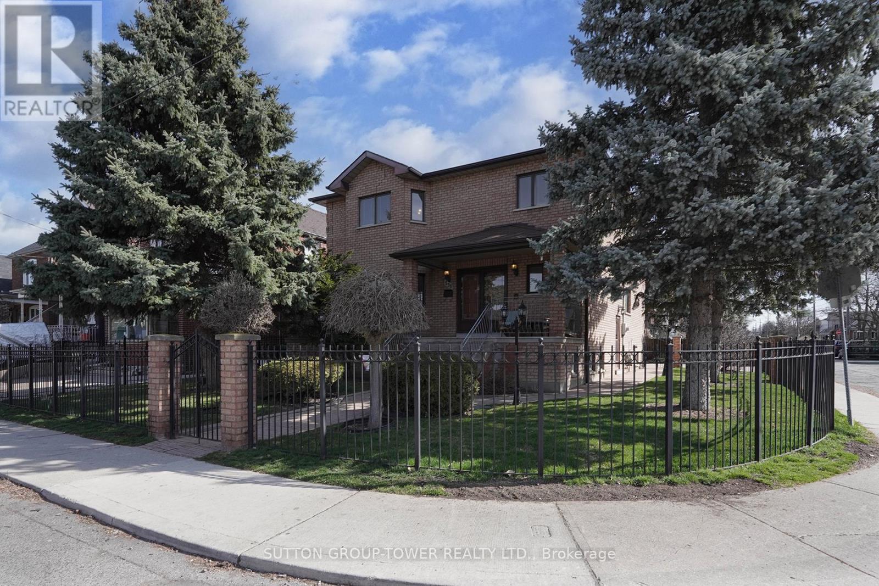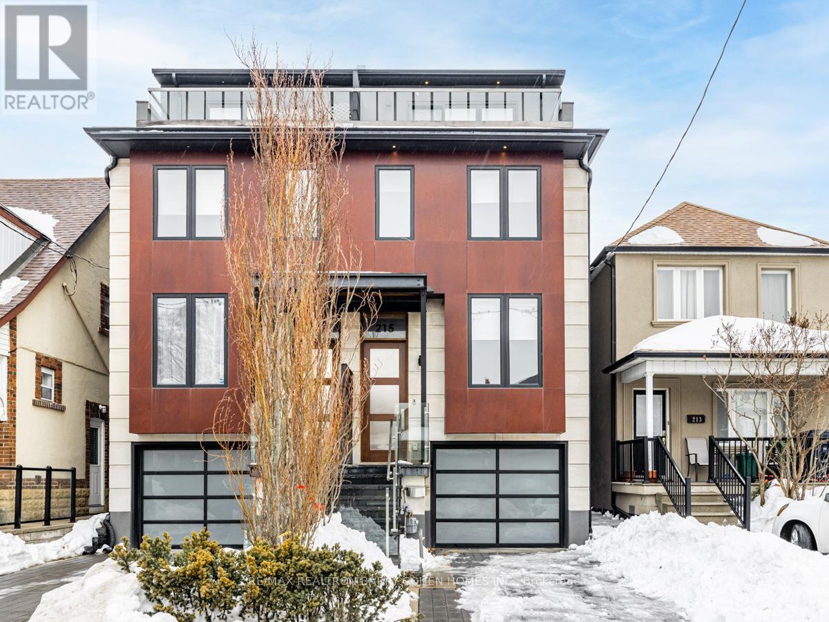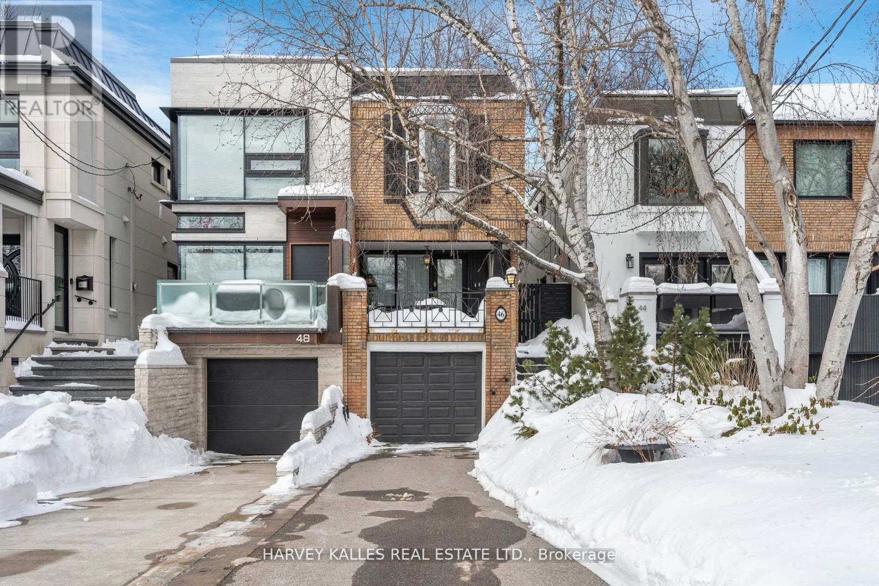Free account required
Unlock the full potential of your property search with a free account! Here's what you'll gain immediate access to:
- Exclusive Access to Every Listing
- Personalized Search Experience
- Favorite Properties at Your Fingertips
- Stay Ahead with Email Alerts
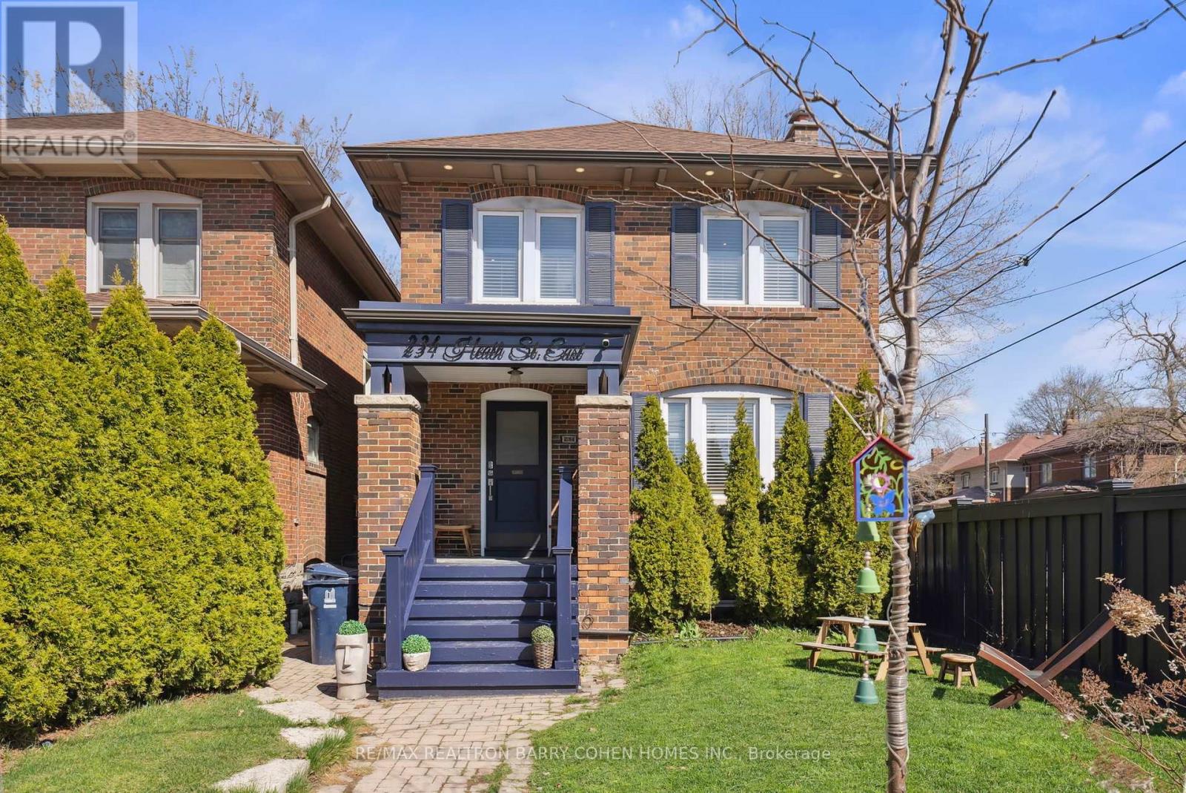
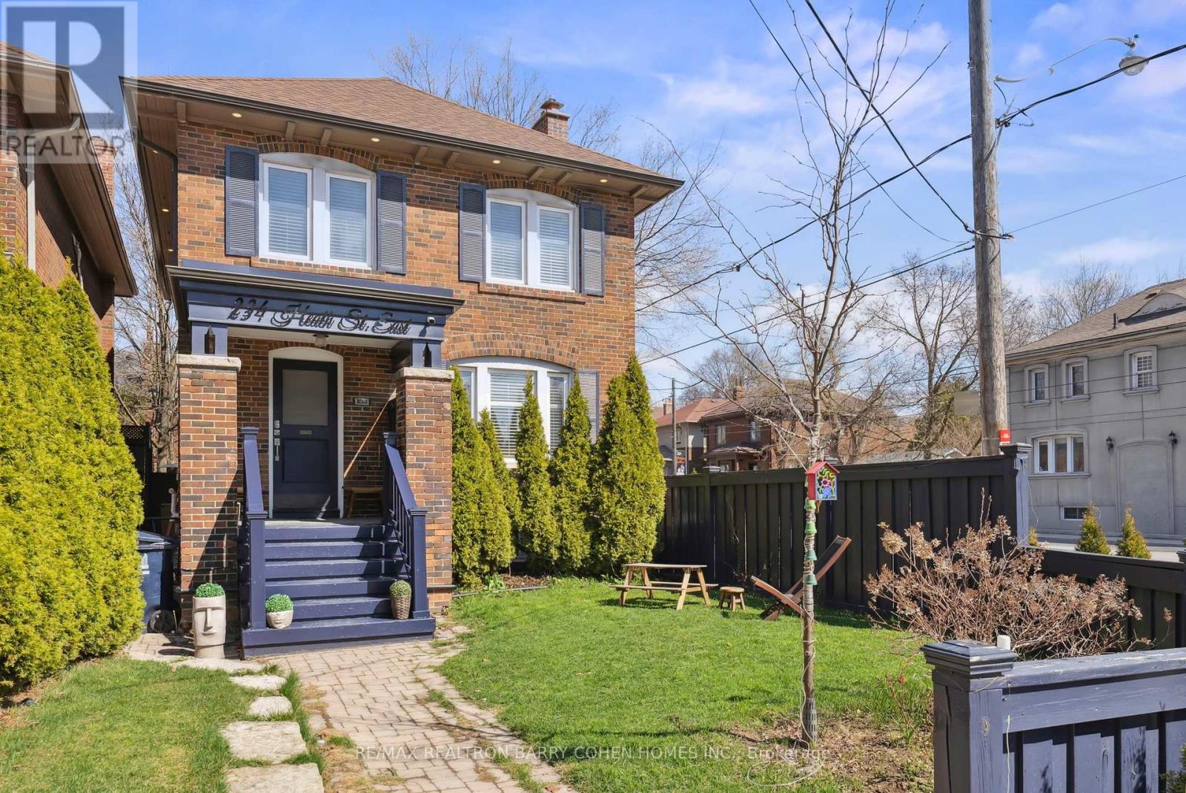
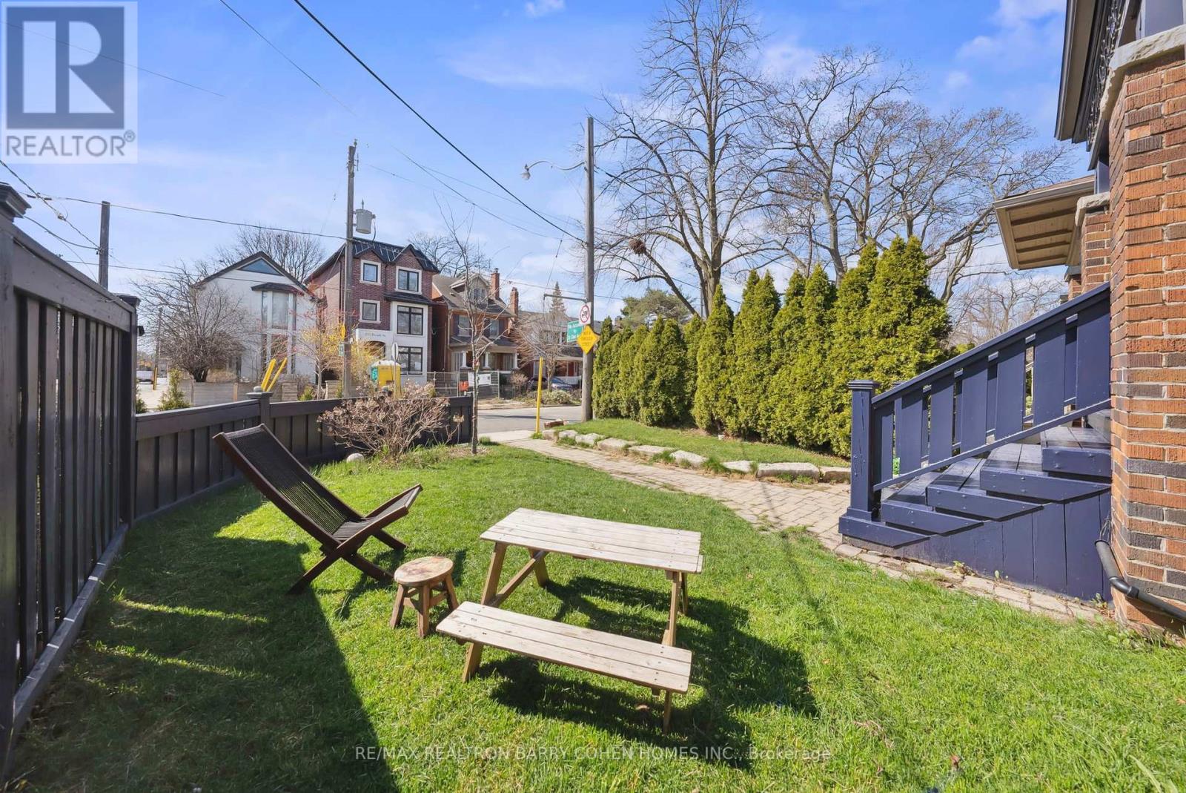
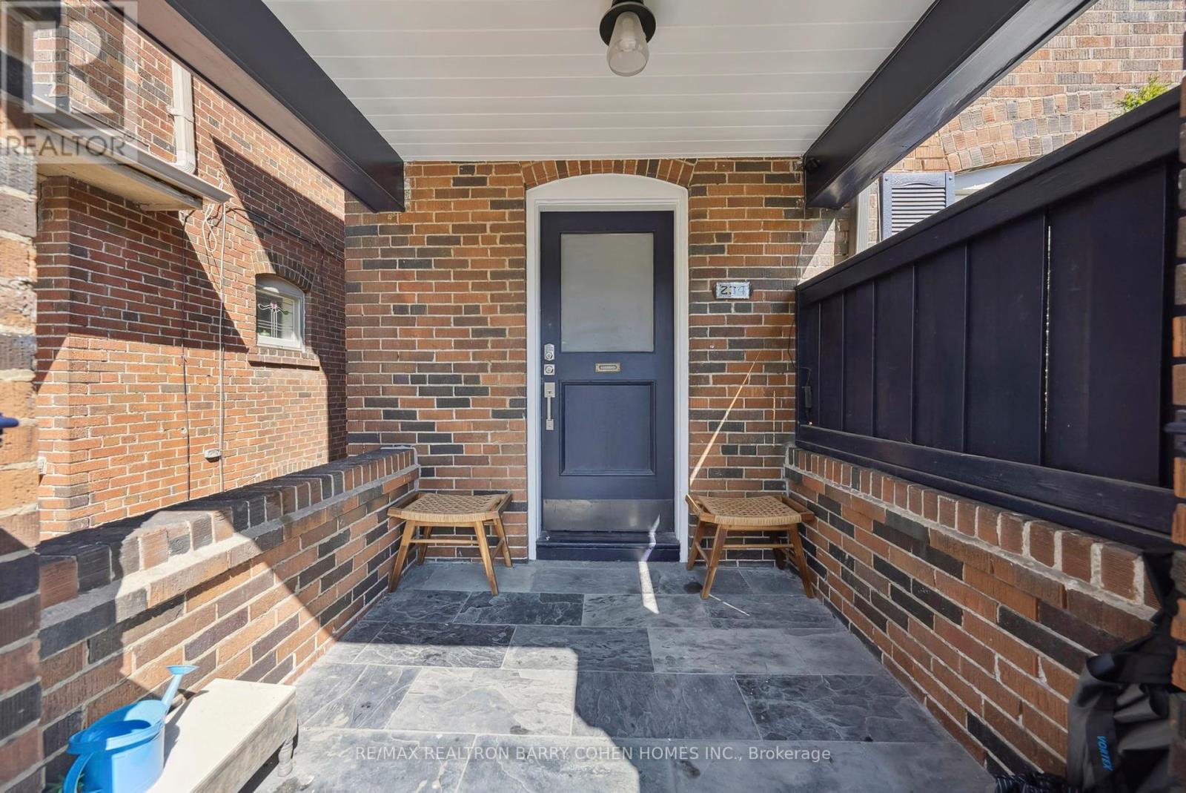

$1,980,000
234 HEATH STREET E
Toronto, Ontario, Ontario, M4T1S9
MLS® Number: C12124546
Property description
Timelessly Charming Residence In Prime Moore Park. Spacious, Stylish & Ready For Family Life. Beautifully Renovated With Contemporary Updates While Retaining Its Classic Appeal. Tastefully Designed Full Bathrooms & Newly-Completed Basement. Warm & Inviting Principal Spaces W/ Elegant Crown Moulding & Abundant Natural Light. Cozy Living Room W/ Large Window, French Door Entrance To Dining Room, Eat-In Kitchen W/ New High-End Appliances. Expansive Primary Suite W/ Barn Door Closet & Ensuite W/ Italian Stone Surround & Curbless Shower. Generously Sized & Bright Bedrooms W/ Shared Bathroom. Contemporary Basement Featuring Large Bedroom W/ Ensuite, 3-Piece Bathroom, Office & Laundry. Backyard Retreat W/ Brand New Interlock Driveway W/ Electric Garage Door & EV Charger, Integrated Landscape Lighting, Stone Patio W/ Fire Table For Outdoor Gatherings & Graceful Enclosed Porch. Smart Home Automation Throughout. Inviting Street Appeal & Welcoming Front Gardens W/ Mature Hedges. Fabulous Location In One Of Torontos Most Sought-After Family Neighbourhoods, Steps To David A. Balfour Park, St. Clair Avenue, Mount Pleasant Village, Excellent Schools, Transit & Premier Amenities.
Building information
Type
*****
Appliances
*****
Basement Development
*****
Basement Features
*****
Basement Type
*****
Construction Style Attachment
*****
Cooling Type
*****
Exterior Finish
*****
Fireplace Present
*****
Flooring Type
*****
Foundation Type
*****
Heating Fuel
*****
Heating Type
*****
Size Interior
*****
Stories Total
*****
Utility Water
*****
Land information
Amenities
*****
Fence Type
*****
Sewer
*****
Size Depth
*****
Size Frontage
*****
Size Irregular
*****
Size Total
*****
Rooms
Main level
Kitchen
*****
Dining room
*****
Living room
*****
Foyer
*****
Lower level
Office
*****
Bedroom 4
*****
Second level
Bedroom 3
*****
Bedroom 2
*****
Primary Bedroom
*****
Courtesy of RE/MAX REALTRON BARRY COHEN HOMES INC.
Book a Showing for this property
Please note that filling out this form you'll be registered and your phone number without the +1 part will be used as a password.
