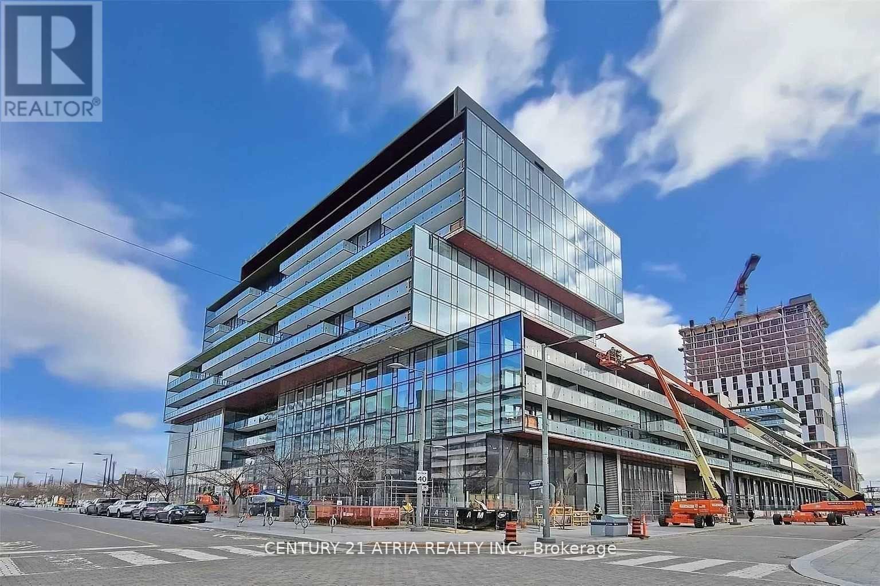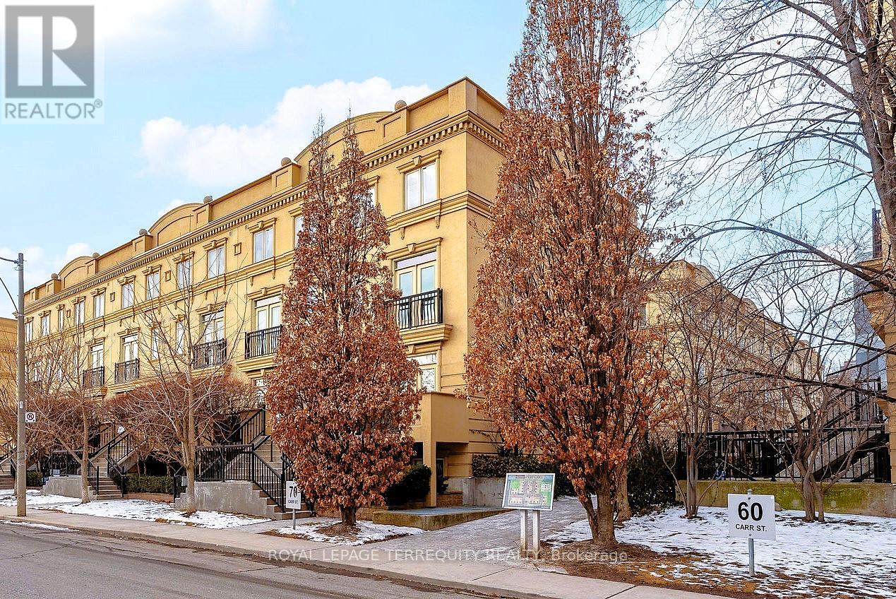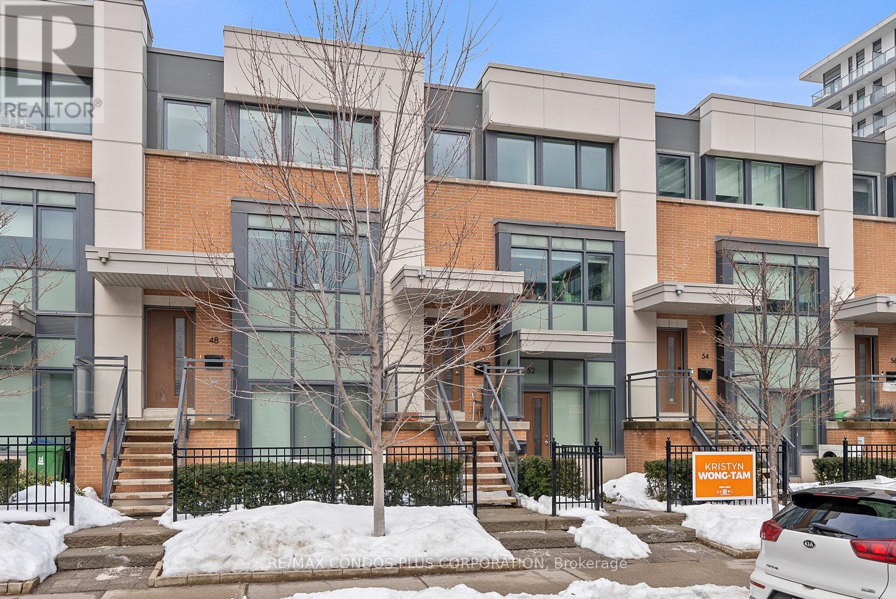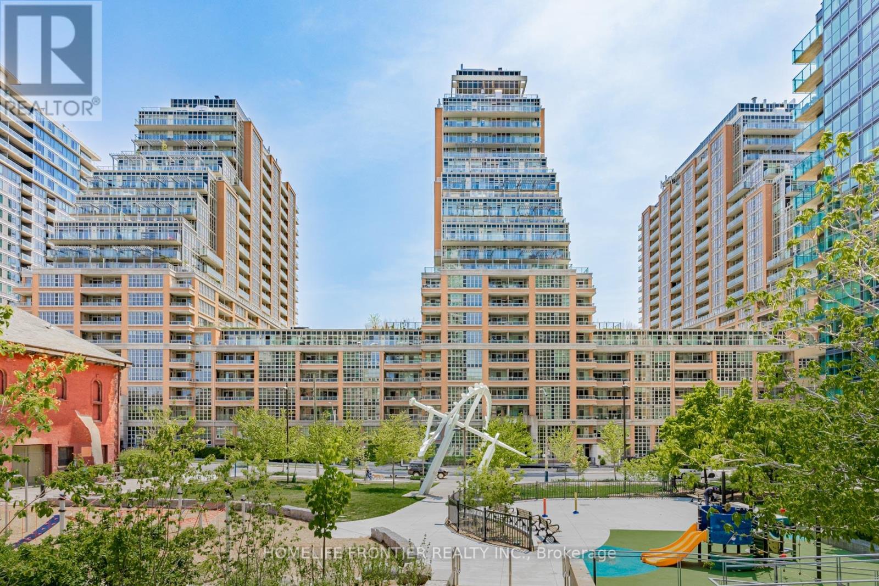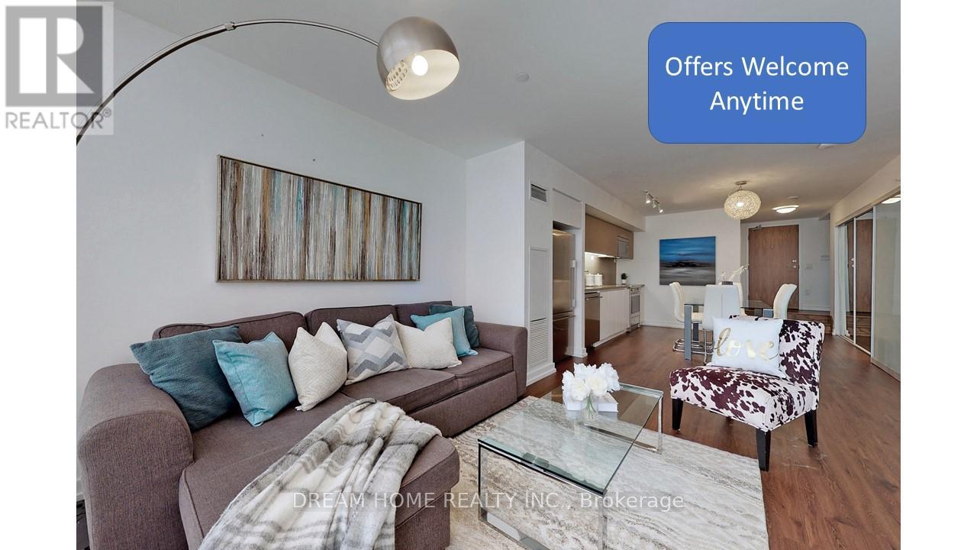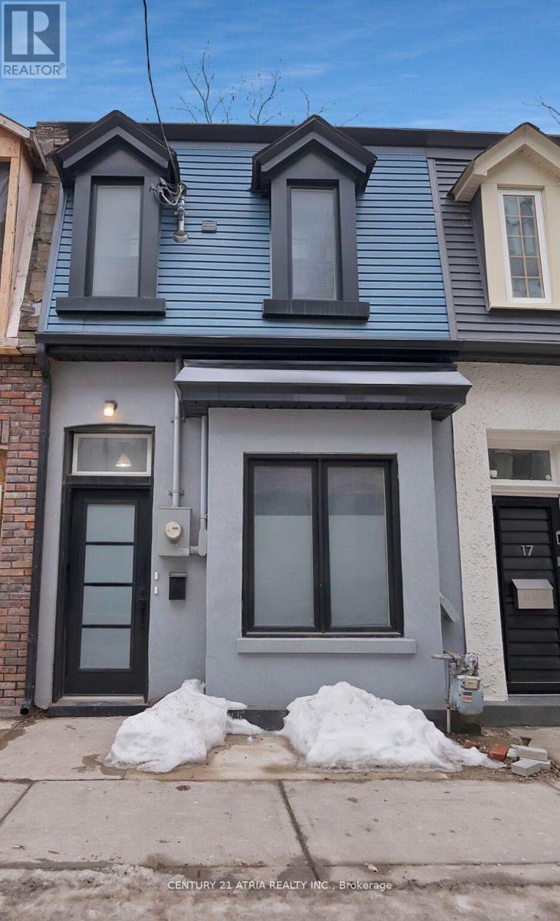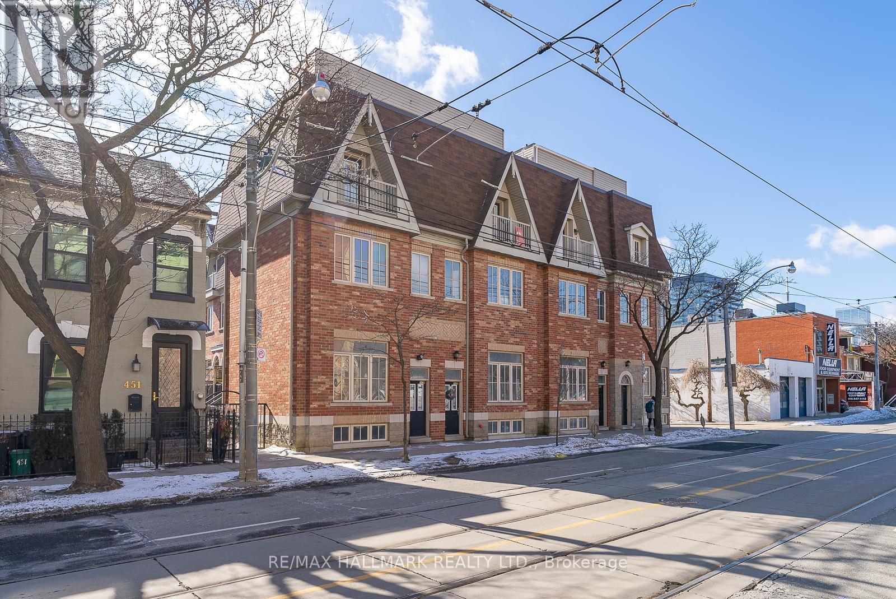Free account required
Unlock the full potential of your property search with a free account! Here's what you'll gain immediate access to:
- Exclusive Access to Every Listing
- Personalized Search Experience
- Favorite Properties at Your Fingertips
- Stay Ahead with Email Alerts
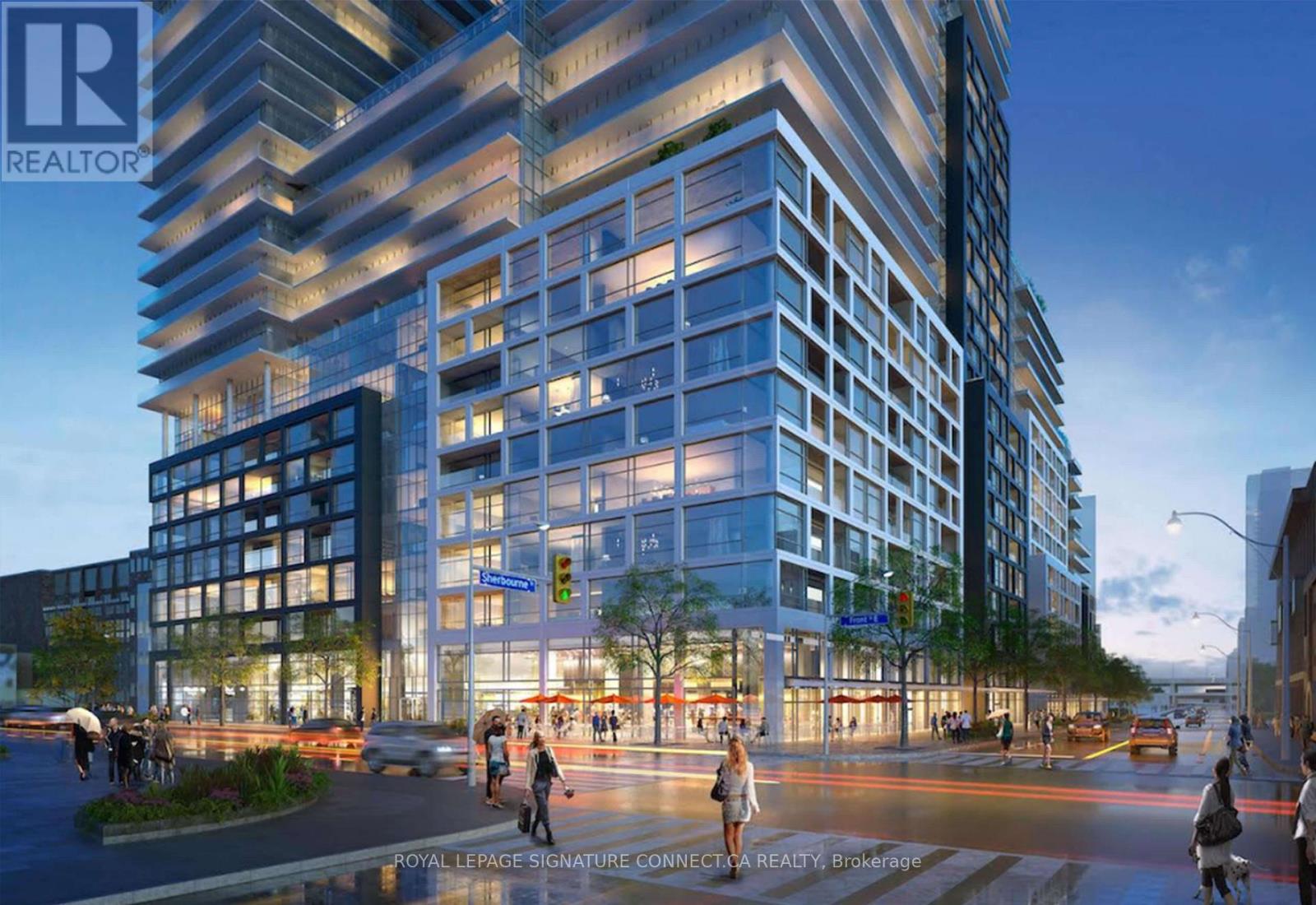

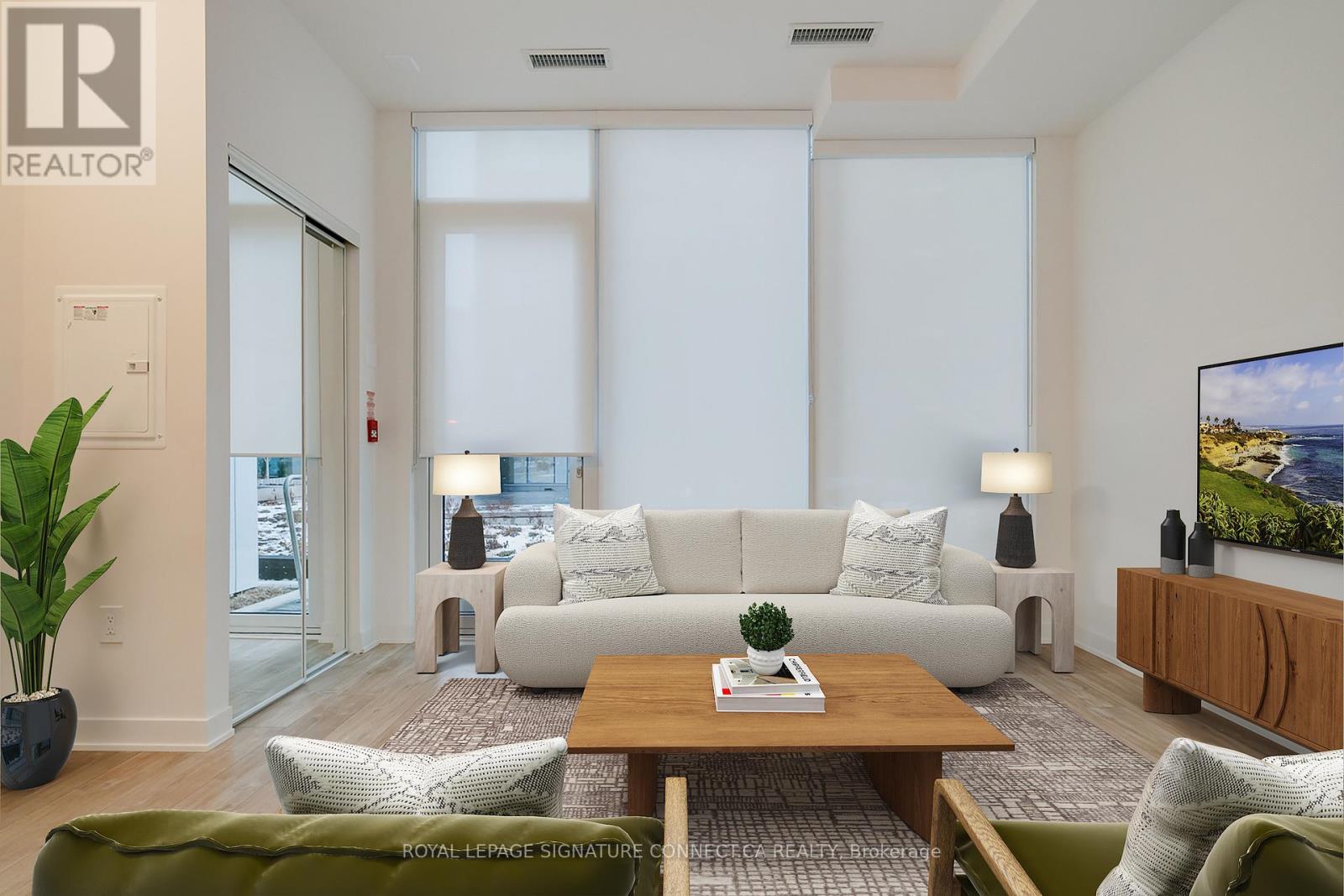

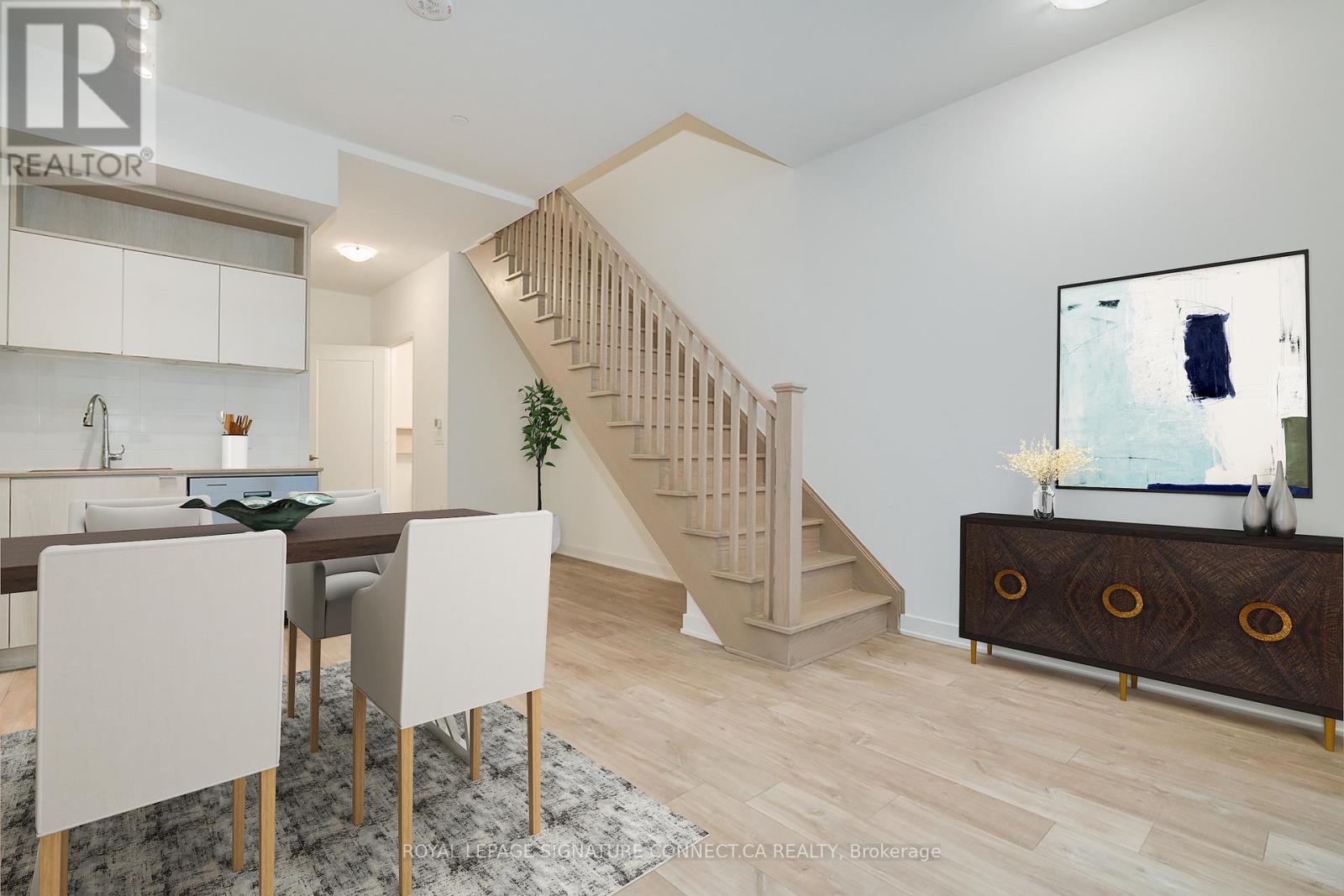
$1,199,888
TH108 - 60 PRINCESS STREET
Toronto, Ontario, Ontario, M5A2C7
MLS® Number: C12111490
Property description
Welcome to Time & Space by Pemberton! A stunning residence in a prime downtown location at Front St E & Sherbourne, just steps from the Financial District, Union Station, St. Lawrence Market, and the Waterfront! This beautifully upgraded 3-bedroom unit boasts a spacious and functional layout, designed for modern city living. Enjoy the added convenience of 2 premium parking spots side-by-side and a locker rare bonus in the heart of downtown! Flooded with natural light, this Southwest-facing suite features a large terrace, perfect for soaking in breathtaking city views. Indulge in top-tier amenities, including an infinity-edge pool, rooftop cabanas, outdoor BBQ area, games room, state-of-the-art gym, yoga studio, and stylish party room. Bonus: The seller can add a door to the third bedroom upon request! Don't miss this incredible opportunity to own a slice of luxury in one of Toronto's most sought-after communities.
Building information
Type
*****
Amenities
*****
Appliances
*****
Cooling Type
*****
Exterior Finish
*****
Flooring Type
*****
Half Bath Total
*****
Heating Fuel
*****
Heating Type
*****
Size Interior
*****
Stories Total
*****
Land information
Rooms
Upper Level
Bedroom 3
*****
Bedroom 2
*****
Primary Bedroom
*****
Main level
Kitchen
*****
Dining room
*****
Living room
*****
Upper Level
Bedroom 3
*****
Bedroom 2
*****
Primary Bedroom
*****
Main level
Kitchen
*****
Dining room
*****
Living room
*****
Upper Level
Bedroom 3
*****
Bedroom 2
*****
Primary Bedroom
*****
Main level
Kitchen
*****
Dining room
*****
Living room
*****
Upper Level
Bedroom 3
*****
Bedroom 2
*****
Primary Bedroom
*****
Main level
Kitchen
*****
Dining room
*****
Living room
*****
Courtesy of ROYAL LEPAGE SIGNATURE CONNECT.CA REALTY
Book a Showing for this property
Please note that filling out this form you'll be registered and your phone number without the +1 part will be used as a password.
