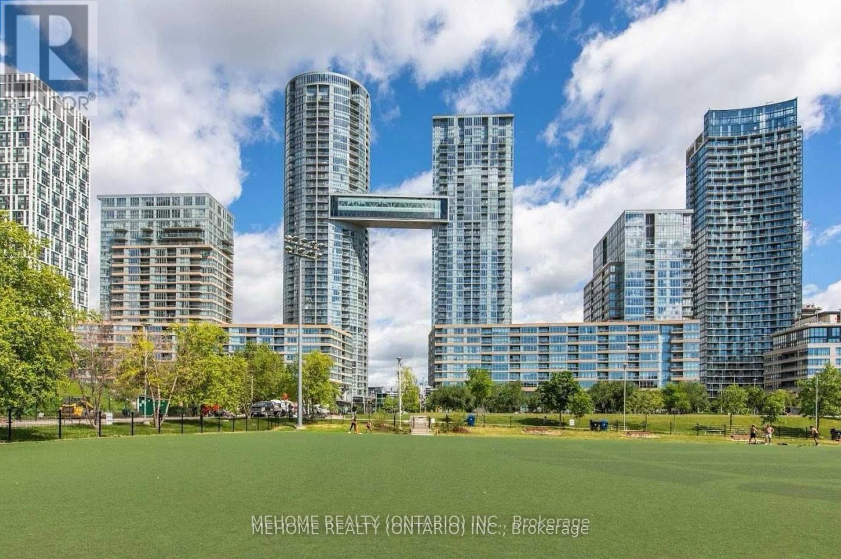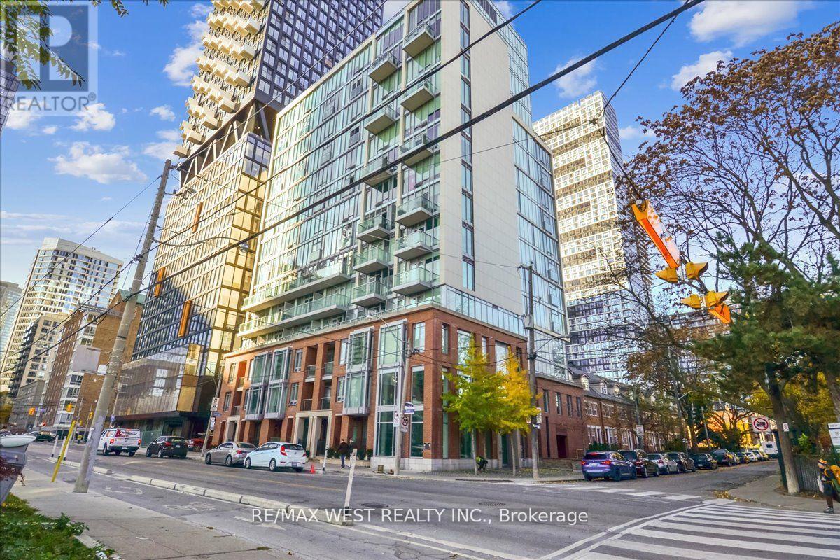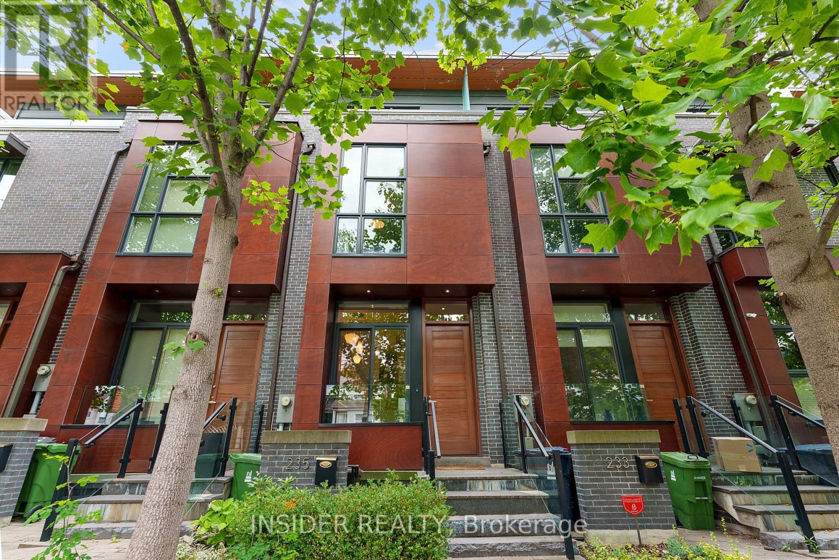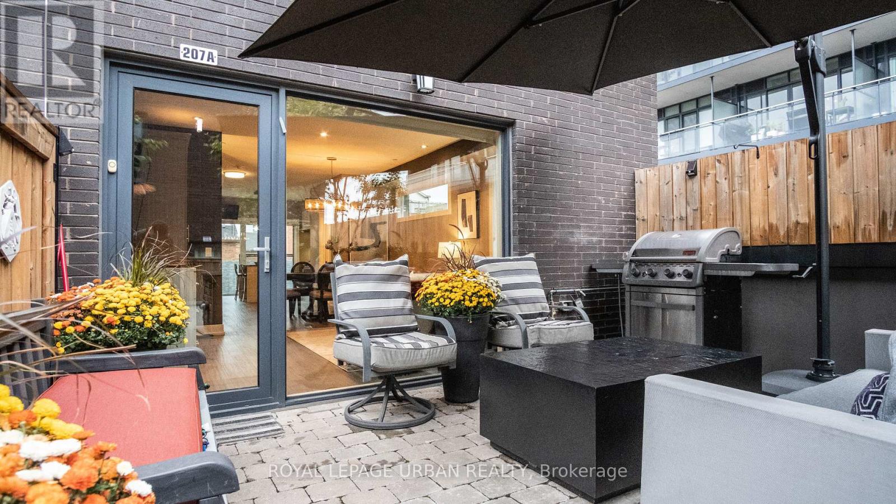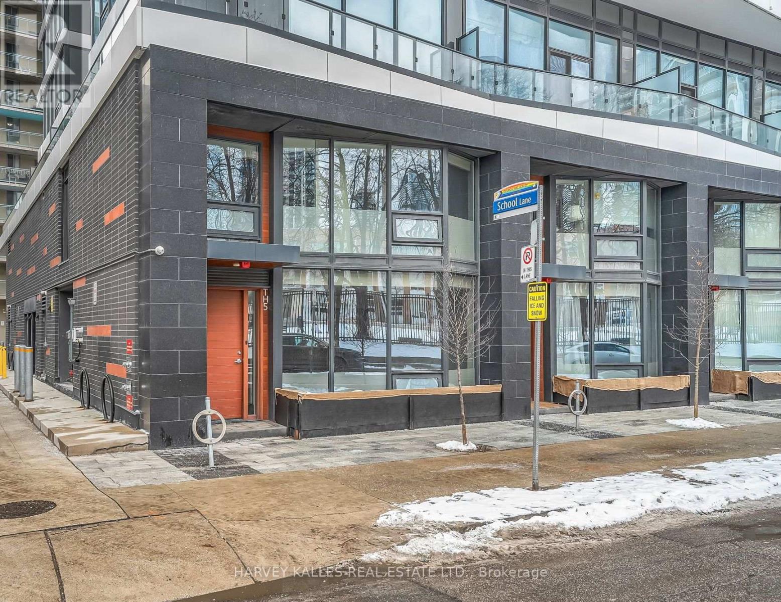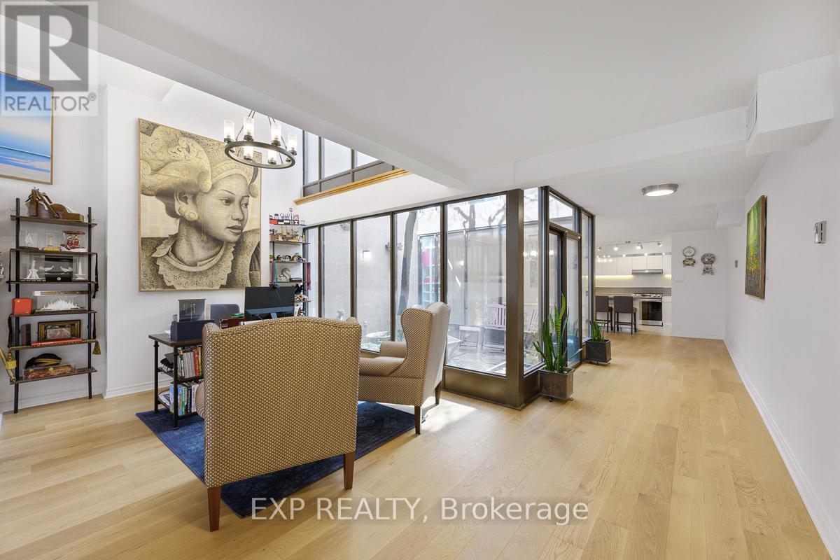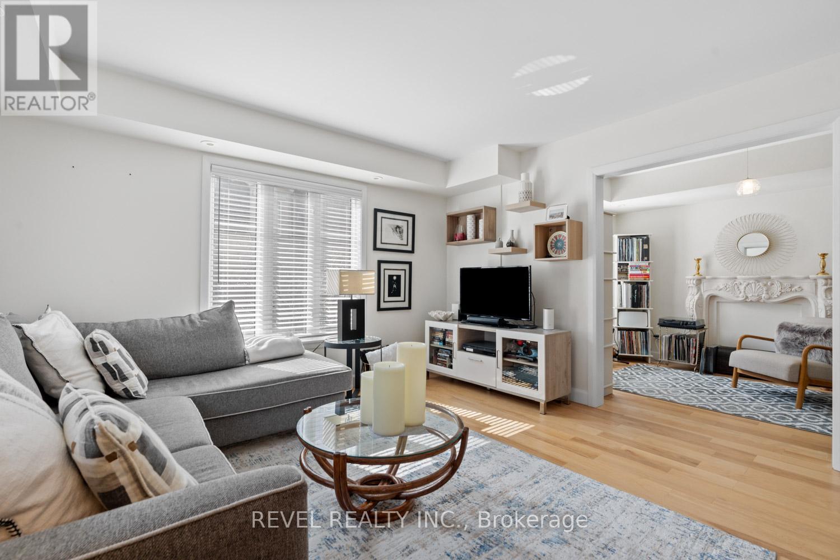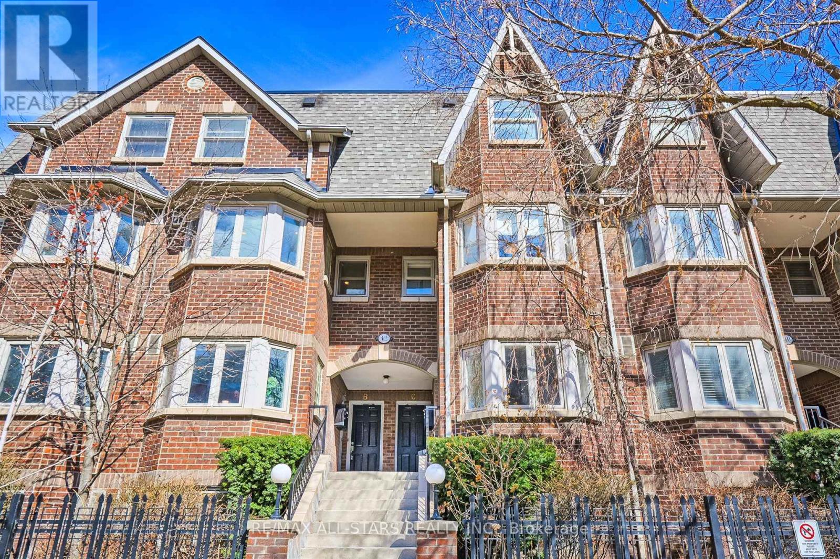Free account required
Unlock the full potential of your property search with a free account! Here's what you'll gain immediate access to:
- Exclusive Access to Every Listing
- Personalized Search Experience
- Favorite Properties at Your Fingertips
- Stay Ahead with Email Alerts
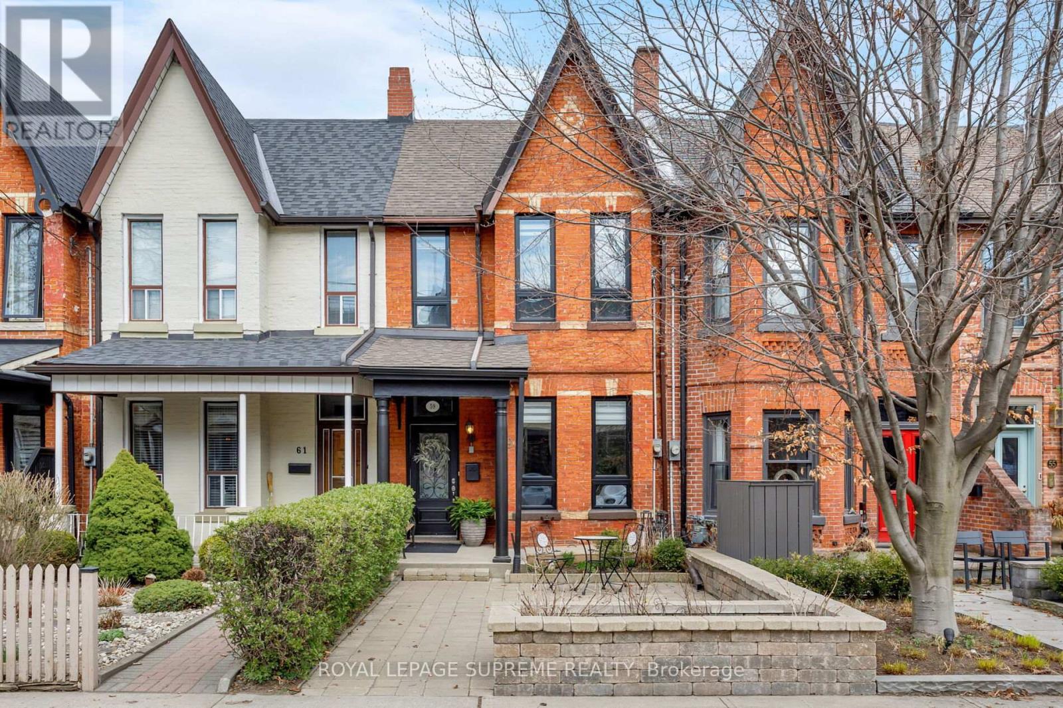
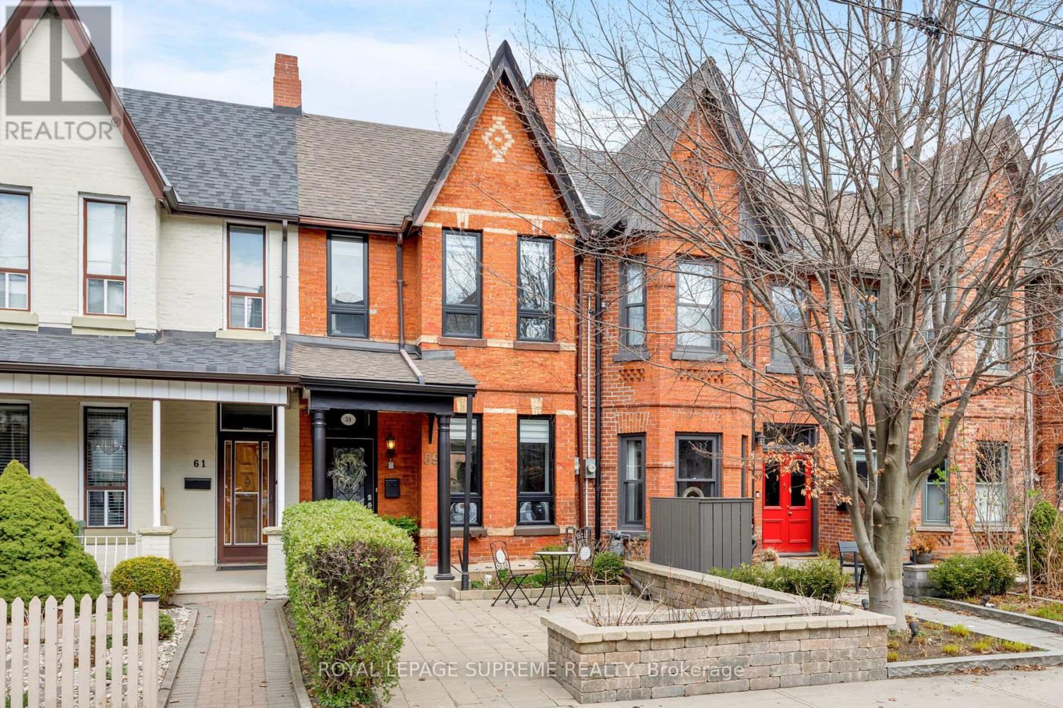
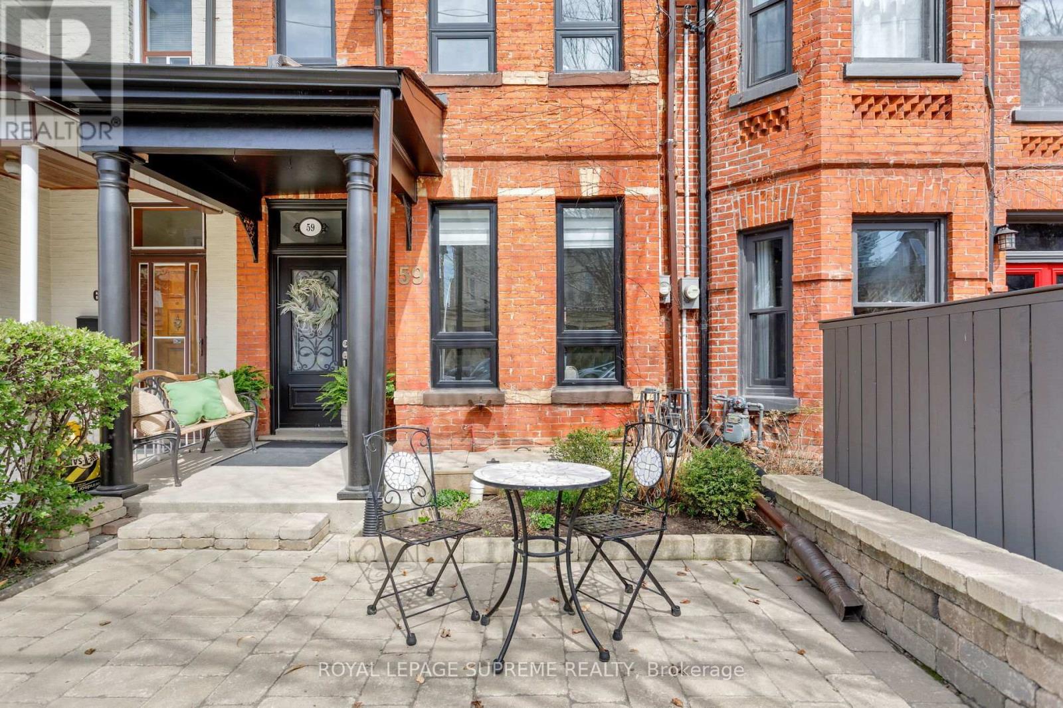
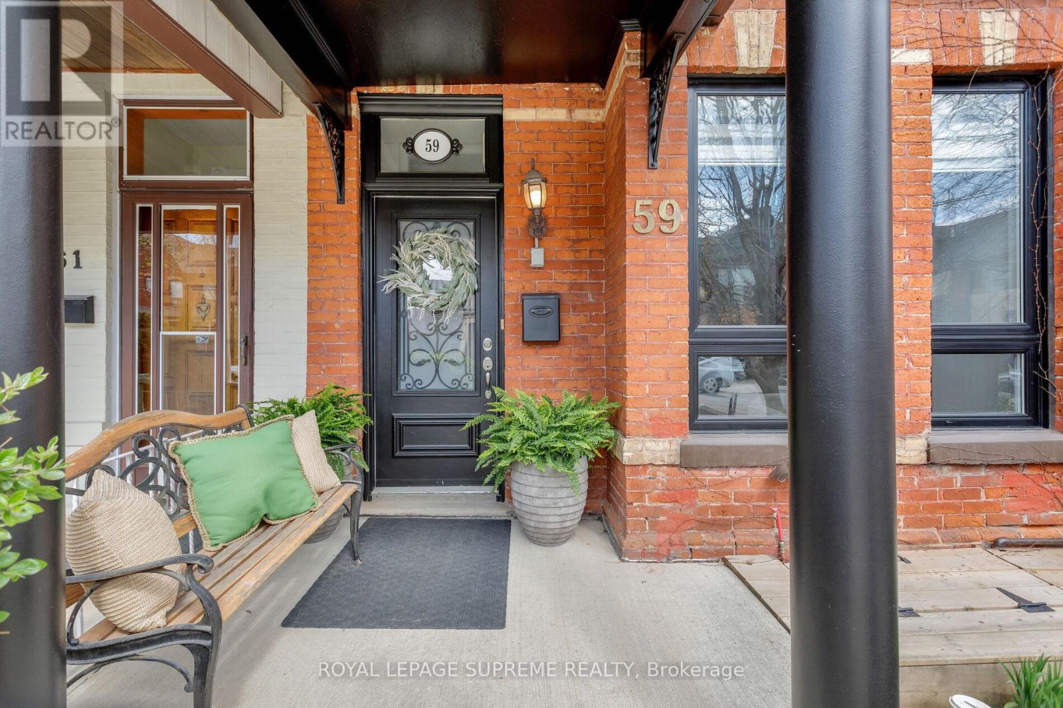
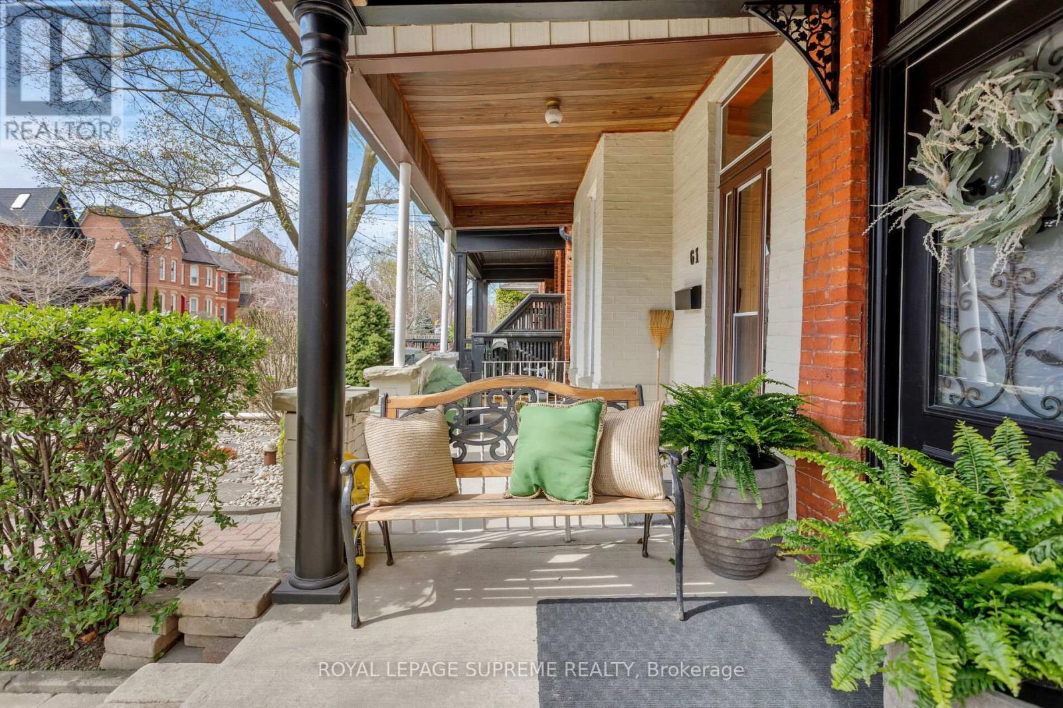
$1,599,900
59 BEACONSFIELD AVENUE
Toronto, Ontario, Ontario, M6J3J1
MLS® Number: C12111447
Property description
Welcome to 59 Beaconsfield Avenue, situated on one of Queen Wests most coveted streets, in the heart of one of Torontos most vibrant and culturally rich neighbourhoods. This true Victorian gem, circa 1888, boasts soaring 10-foot ceilings and classic brick bay windows. Lovingly maintained and offered for sale for the first time, this home has been cherished by the same family for generations. Filled with timeless character, including original plaster arches, elegant mouldings, hardwood floors, and high baseboards. Finished basement with a separate entrance. Move in and enjoy as is, or renovate to suit your vision. Detached garage currently used for storage. Parking spot may be available however some modifications to the existing structure would be required. See Brokers remarks. Steps from the lively energy of Queen Street West and Ossington Avenue home to trendy boutiques, artisanal cafés, gourmet restaurants, the iconic Drake Hotel, and vibrant nightlife. Parks, schools, and public transit are all nearby, offering the perfect balance of convenience and urban lifestyle.
Building information
Type
*****
Appliances
*****
Basement Development
*****
Basement Features
*****
Basement Type
*****
Construction Style Attachment
*****
Cooling Type
*****
Exterior Finish
*****
Flooring Type
*****
Foundation Type
*****
Heating Fuel
*****
Heating Type
*****
Size Interior
*****
Stories Total
*****
Utility Water
*****
Land information
Amenities
*****
Sewer
*****
Size Depth
*****
Size Frontage
*****
Size Irregular
*****
Size Total
*****
Rooms
Main level
Sunroom
*****
Kitchen
*****
Dining room
*****
Living room
*****
Basement
Recreational, Games room
*****
Second level
Bedroom 3
*****
Bedroom 2
*****
Primary Bedroom
*****
Courtesy of ROYAL LEPAGE SUPREME REALTY
Book a Showing for this property
Please note that filling out this form you'll be registered and your phone number without the +1 part will be used as a password.

