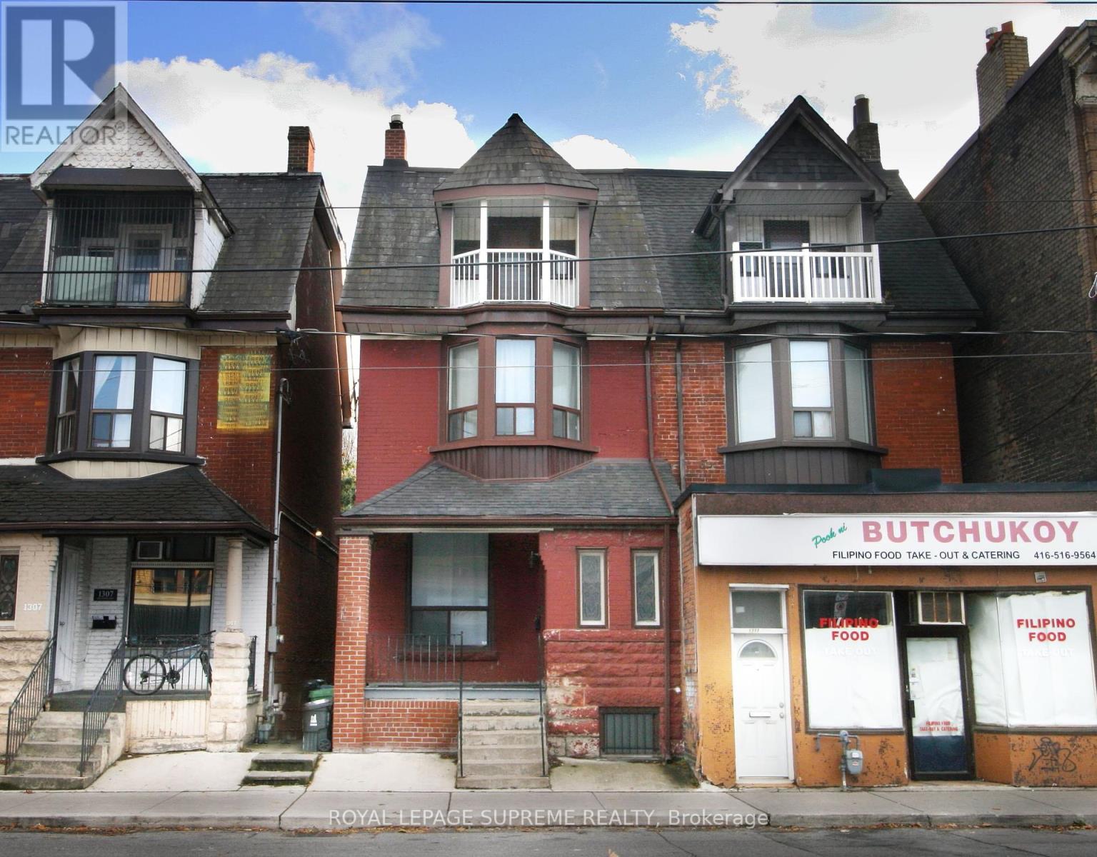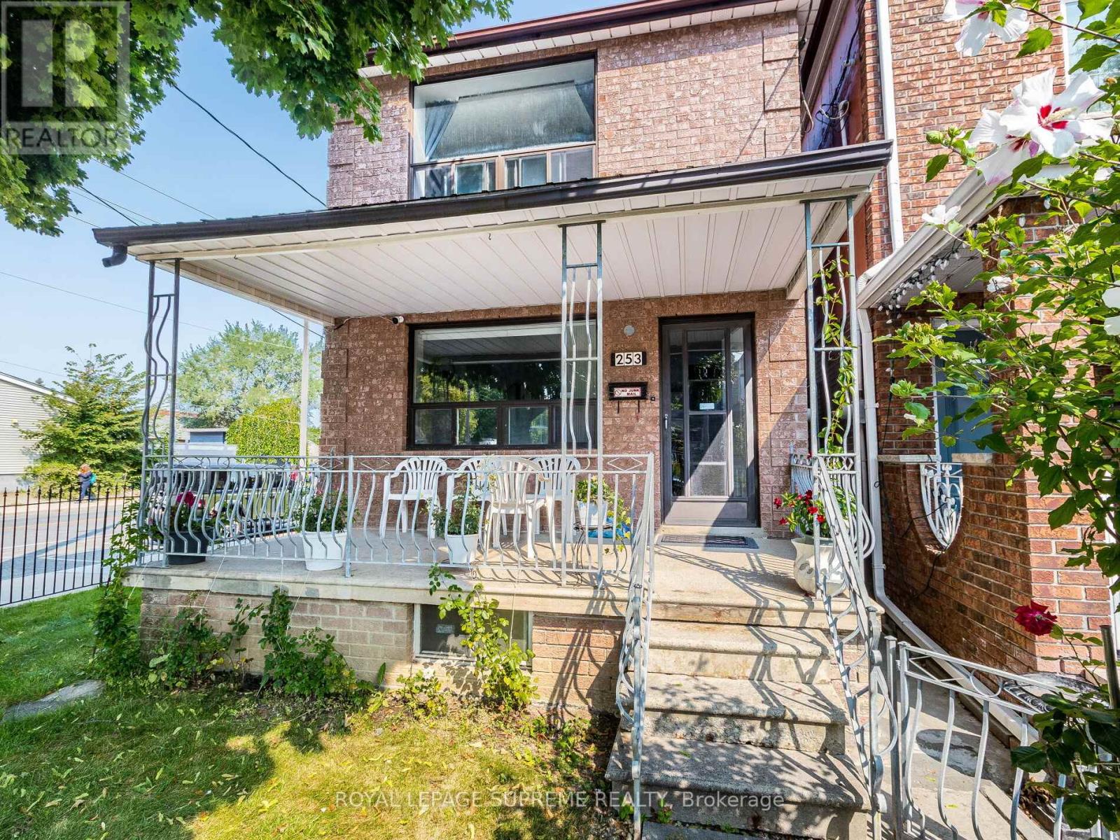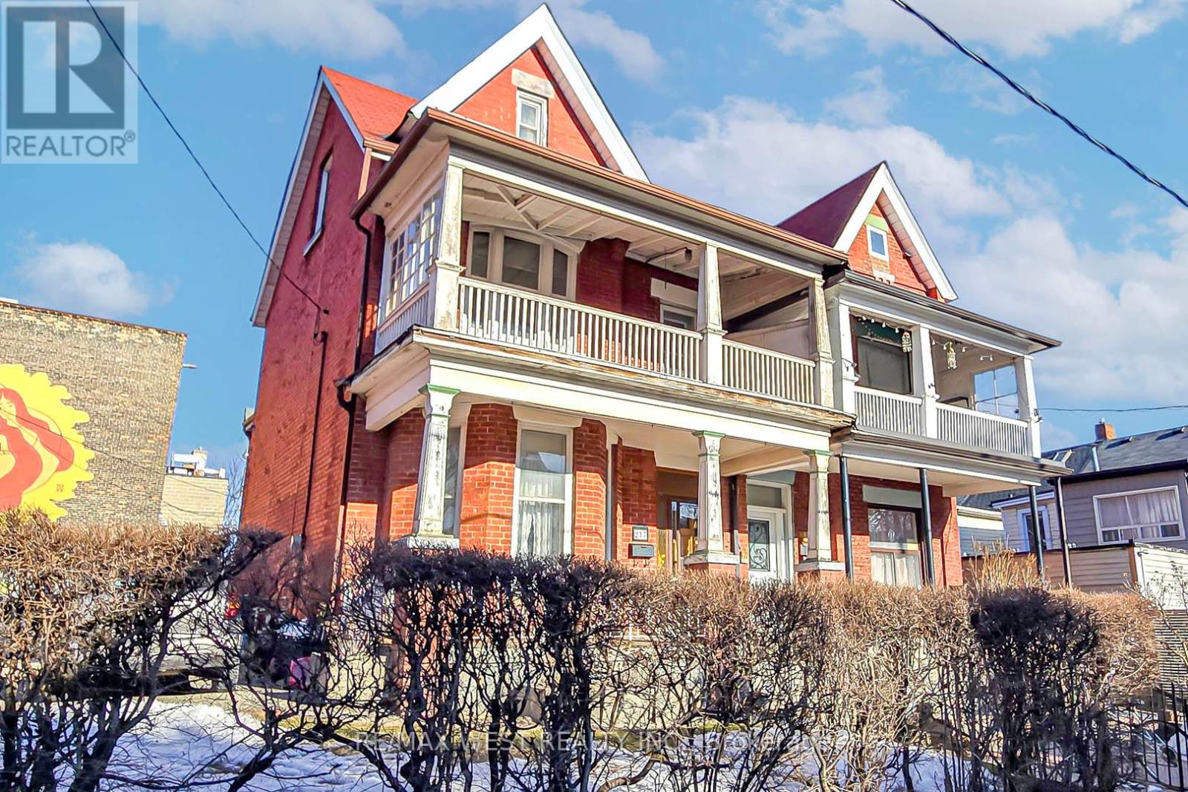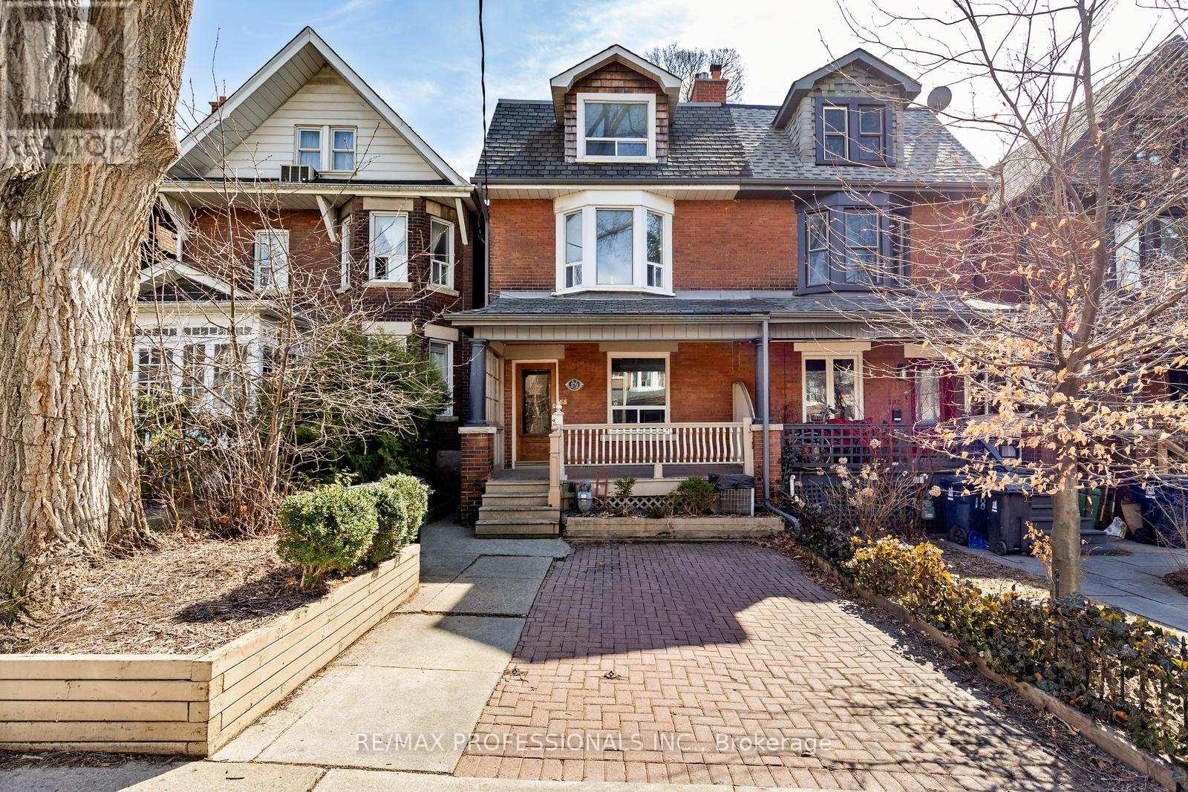Free account required
Unlock the full potential of your property search with a free account! Here's what you'll gain immediate access to:
- Exclusive Access to Every Listing
- Personalized Search Experience
- Favorite Properties at Your Fingertips
- Stay Ahead with Email Alerts
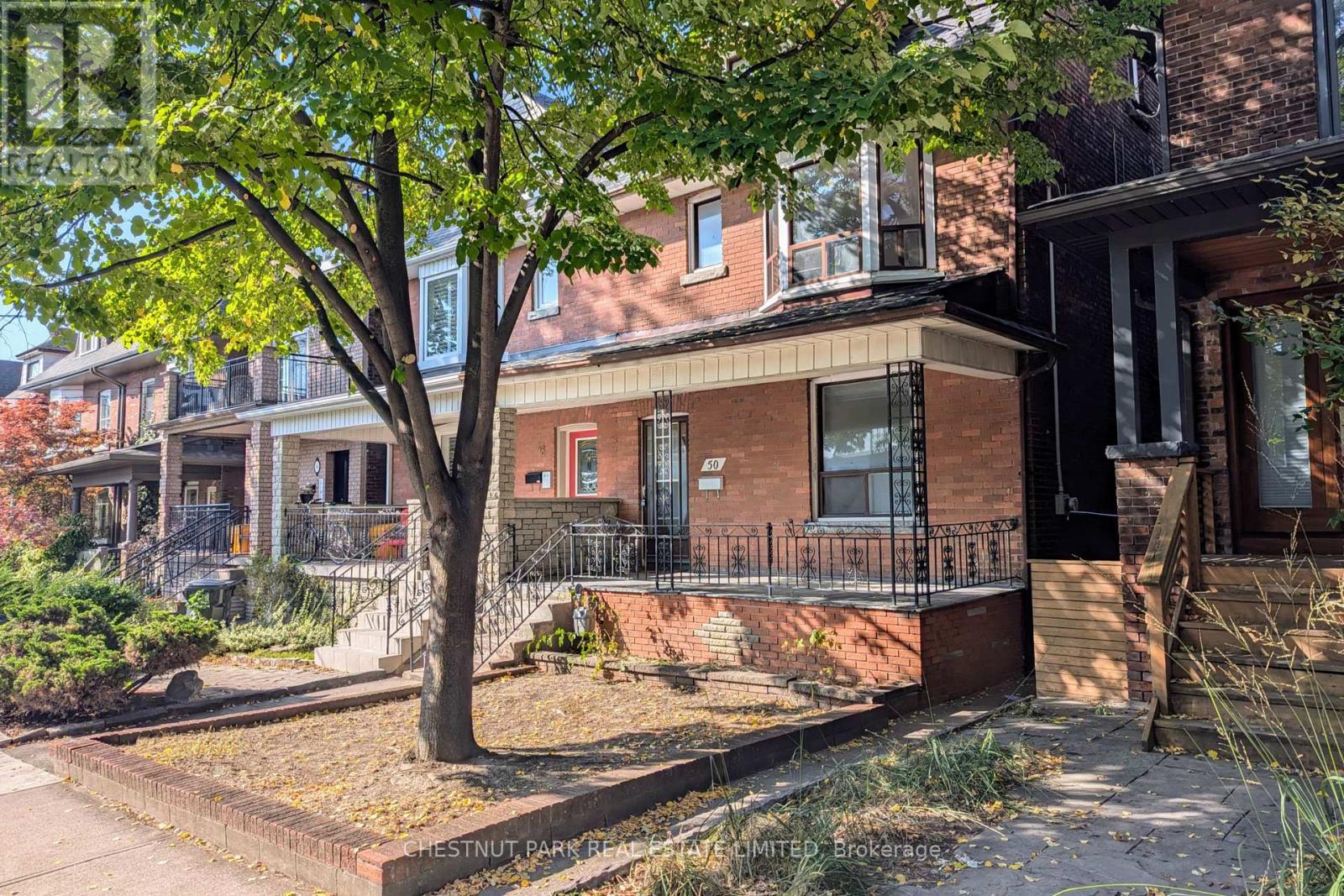

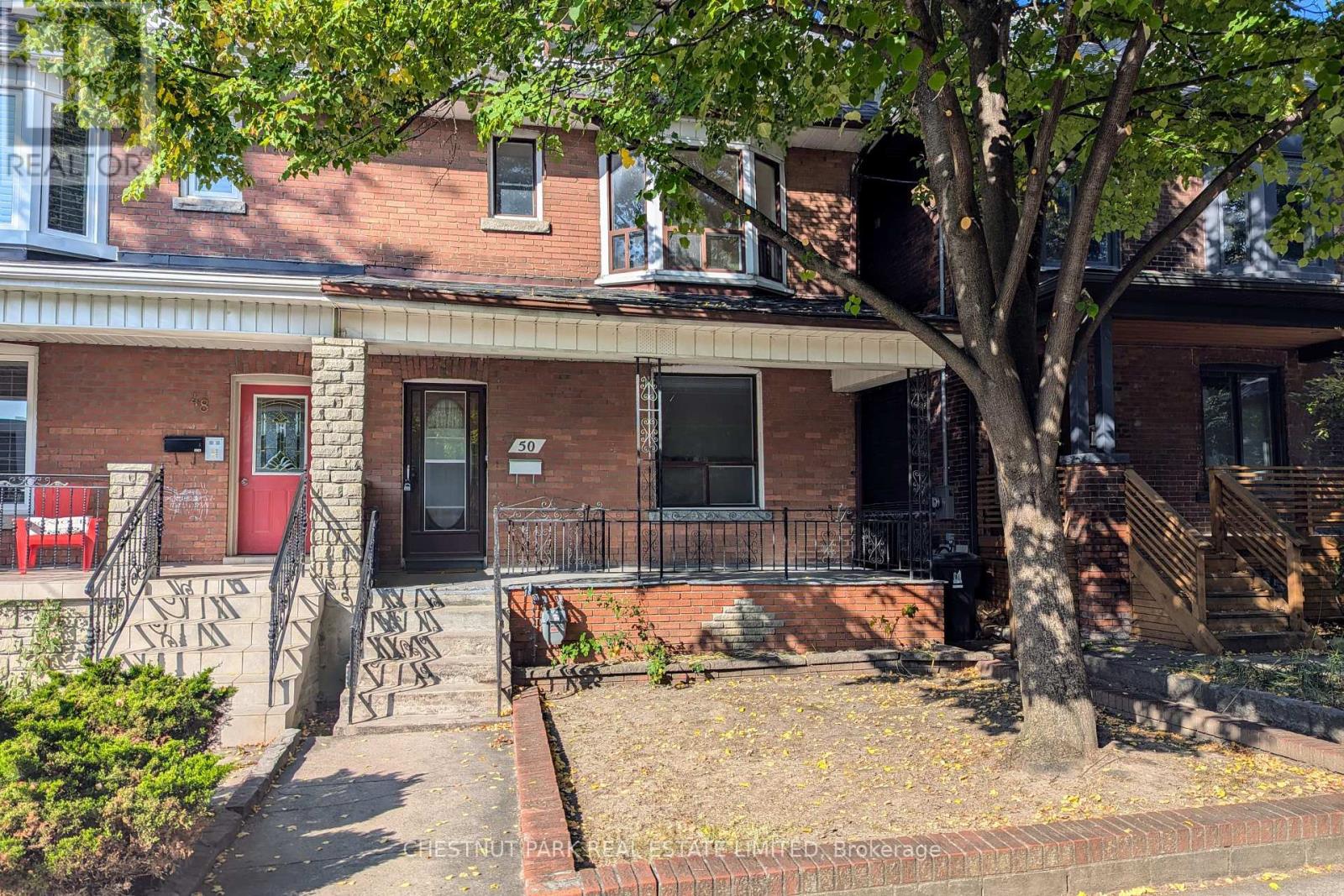

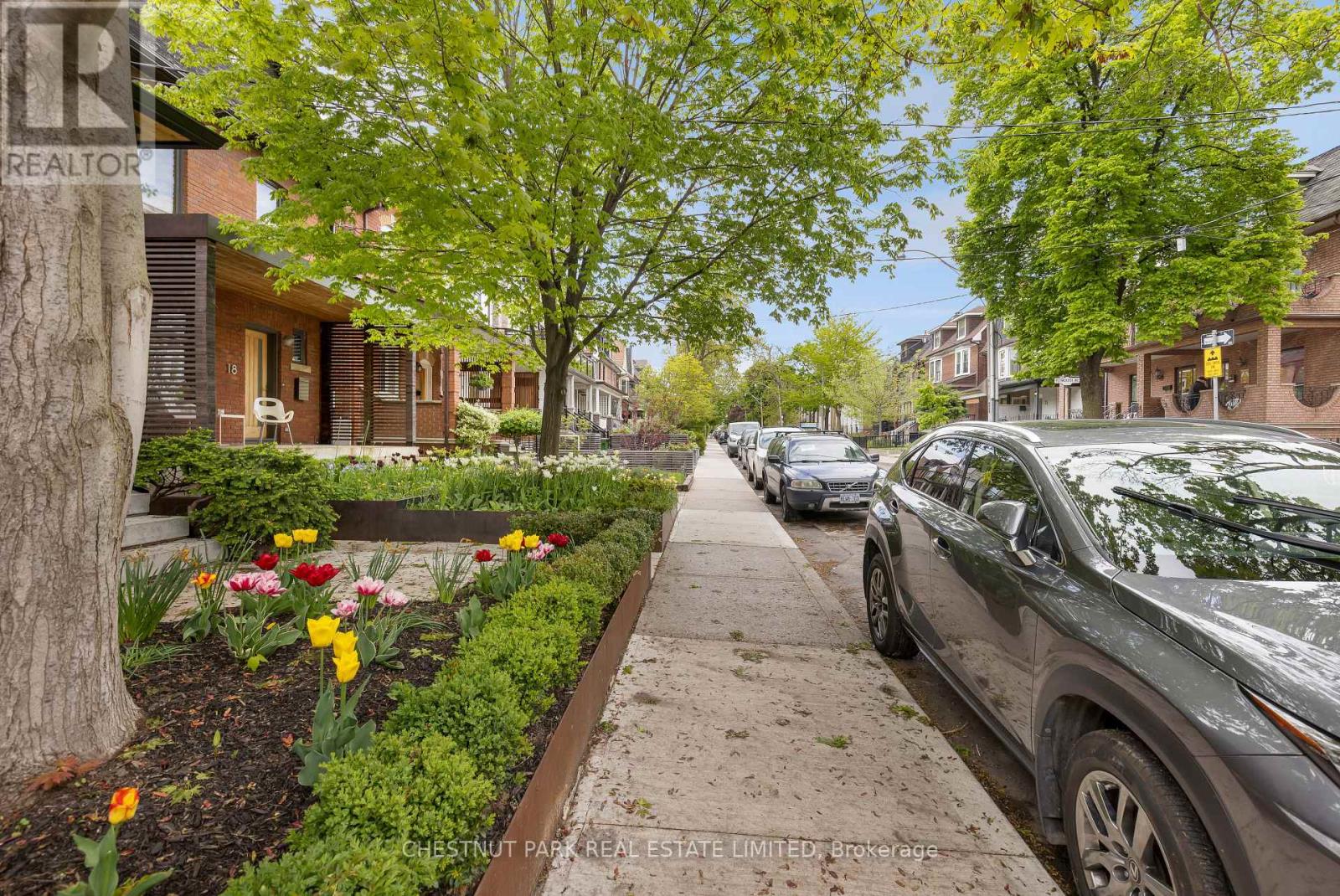
$1,629,990
50 GRACE STREET
Toronto, Ontario, Ontario, M6J2S2
MLS® Number: C12109230
Property description
Calling all renovators, investors, and those looking to make their mark in one of Toronto's hottest neighbourhoods, Trinity Bellwoods. 50 Grace Street is in a quiet, residential pocket that's a short stroll to Trinity Bellwoods Park, Dundas West, Ossington, Queen West, and Little Italy. With its high ceilings, wide floor plan, garage, and third floor, this home is ideal for a renovation of all types. Create the home you've been dreaming of or a cash-flowing income property. There's already approximately 2,700 square feet of living space and potential for a laneway house. The possibilities are endless; here's your chance.
Building information
Type
*****
Basement Features
*****
Basement Type
*****
Construction Style Attachment
*****
Exterior Finish
*****
Foundation Type
*****
Heating Fuel
*****
Heating Type
*****
Size Interior
*****
Stories Total
*****
Utility Water
*****
Land information
Sewer
*****
Size Depth
*****
Size Frontage
*****
Size Irregular
*****
Size Total
*****
Rooms
Main level
Kitchen
*****
Dining room
*****
Family room
*****
Living room
*****
Basement
Kitchen
*****
Recreational, Games room
*****
Utility room
*****
Third level
Bedroom 4
*****
Bedroom 3
*****
Second level
Kitchen
*****
Bedroom 2
*****
Primary Bedroom
*****
Main level
Kitchen
*****
Dining room
*****
Family room
*****
Living room
*****
Basement
Kitchen
*****
Recreational, Games room
*****
Utility room
*****
Third level
Bedroom 4
*****
Bedroom 3
*****
Second level
Kitchen
*****
Bedroom 2
*****
Primary Bedroom
*****
Main level
Kitchen
*****
Dining room
*****
Family room
*****
Living room
*****
Basement
Kitchen
*****
Recreational, Games room
*****
Utility room
*****
Third level
Bedroom 4
*****
Bedroom 3
*****
Second level
Kitchen
*****
Bedroom 2
*****
Primary Bedroom
*****
Main level
Kitchen
*****
Dining room
*****
Family room
*****
Living room
*****
Basement
Kitchen
*****
Recreational, Games room
*****
Utility room
*****
Third level
Bedroom 4
*****
Bedroom 3
*****
Second level
Kitchen
*****
Bedroom 2
*****
Primary Bedroom
*****
Courtesy of CHESTNUT PARK REAL ESTATE LIMITED
Book a Showing for this property
Please note that filling out this form you'll be registered and your phone number without the +1 part will be used as a password.
