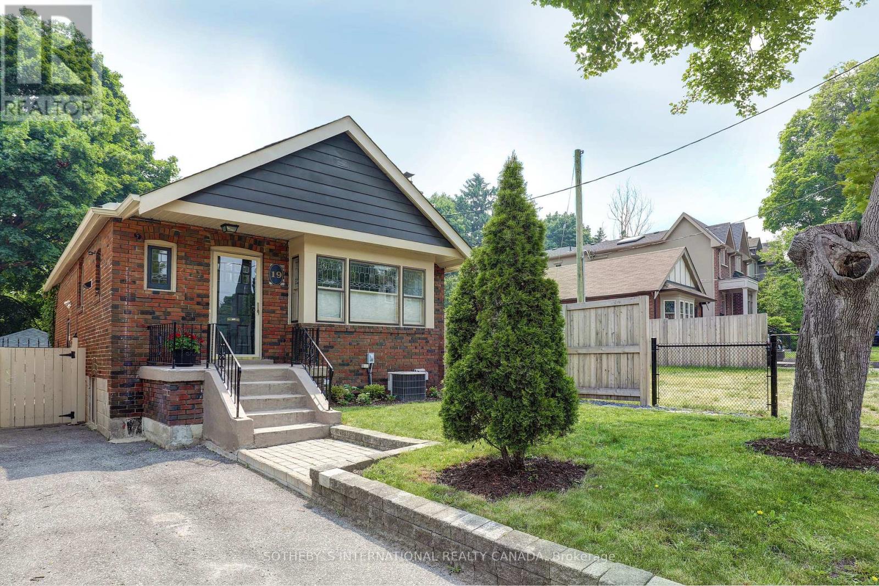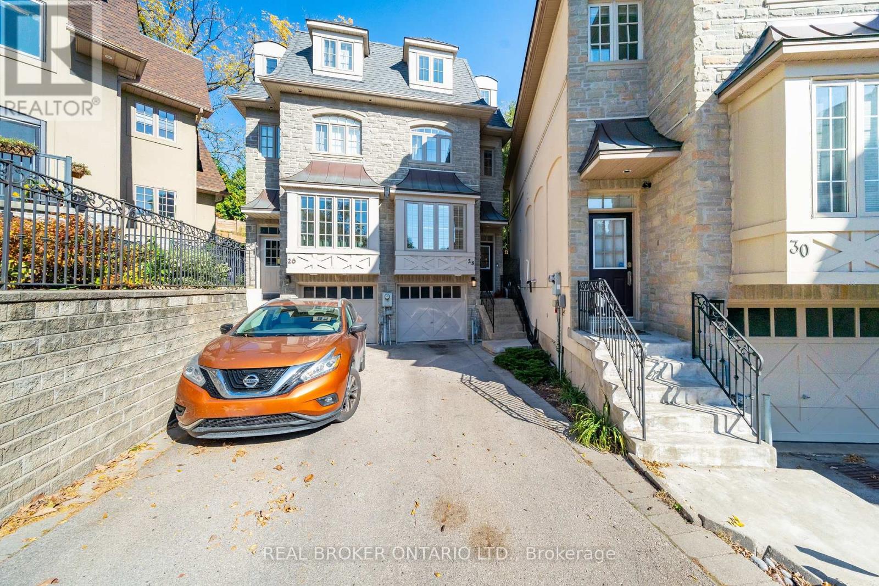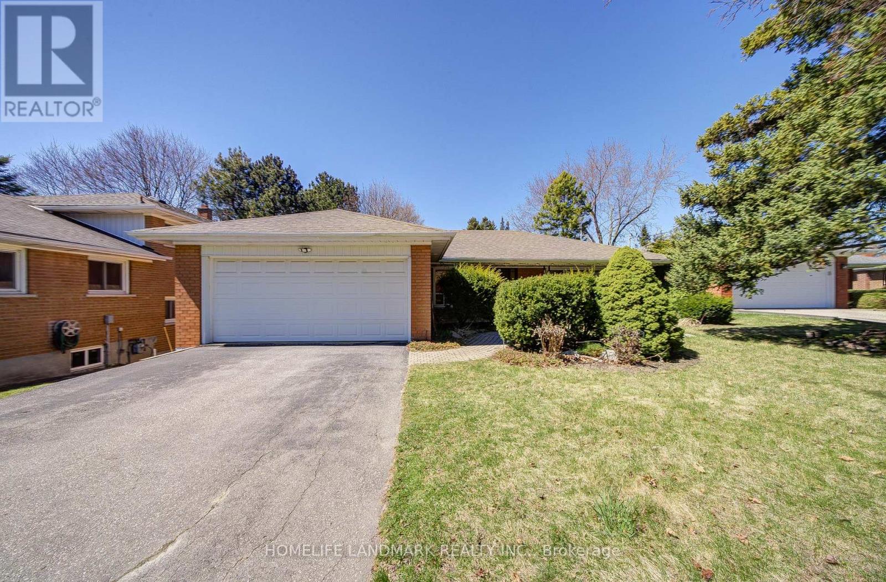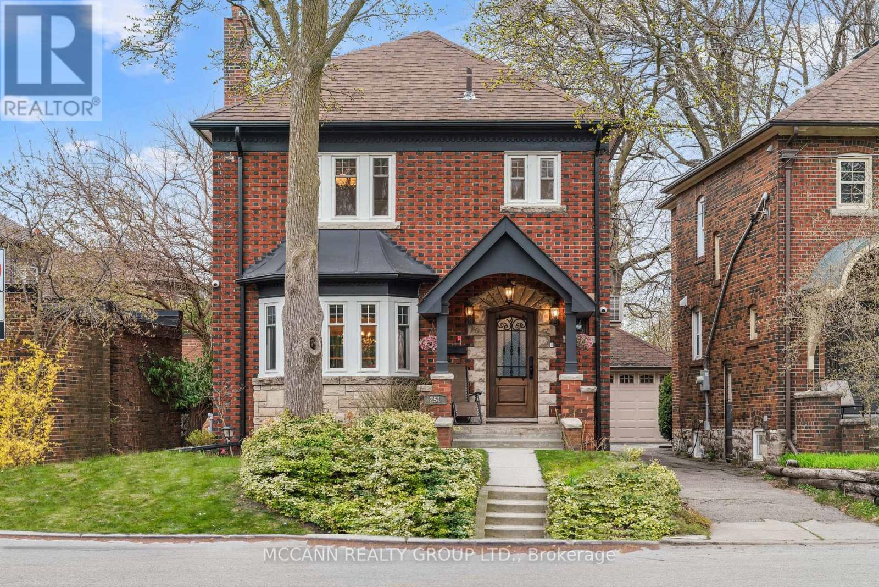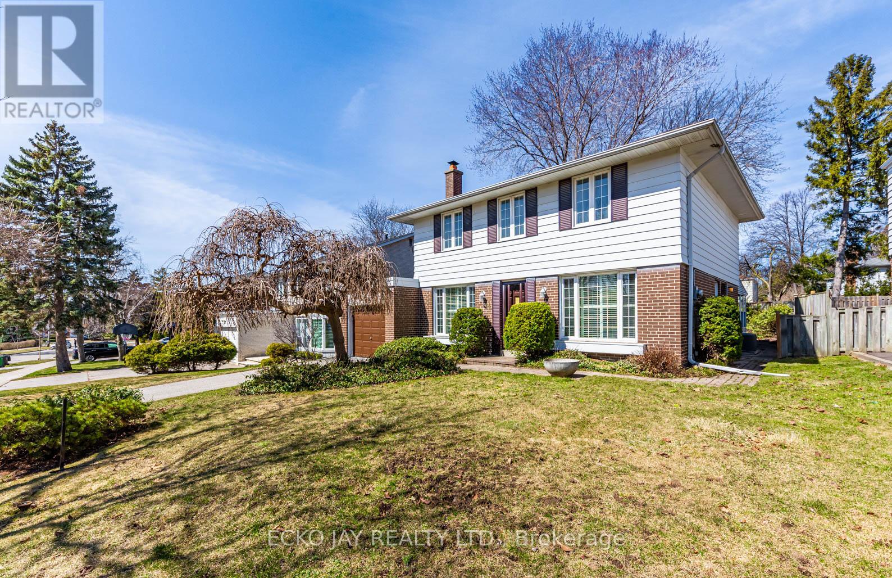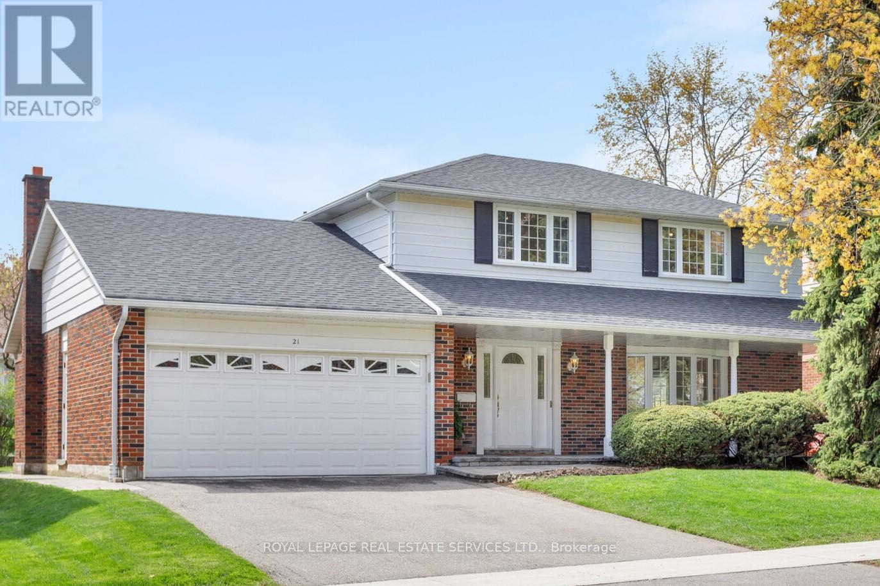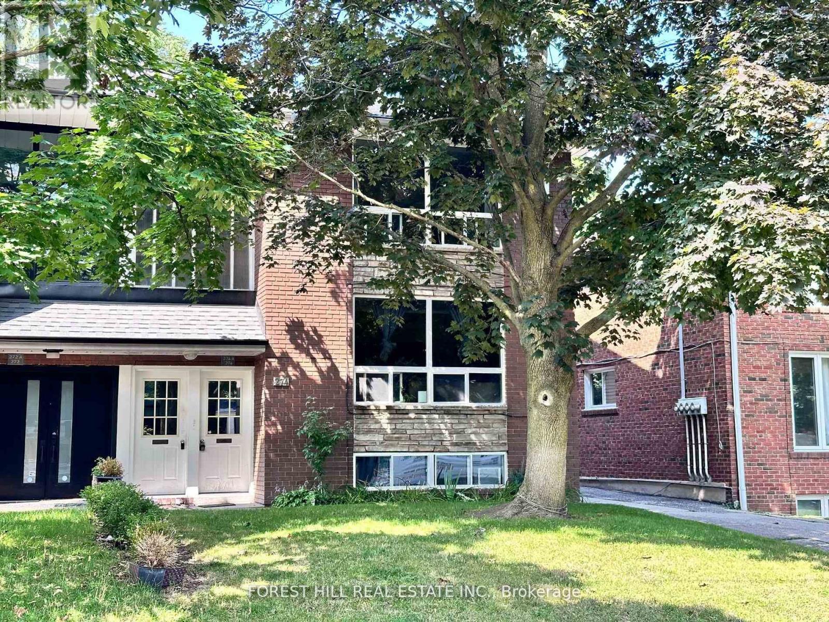Free account required
Unlock the full potential of your property search with a free account! Here's what you'll gain immediate access to:
- Exclusive Access to Every Listing
- Personalized Search Experience
- Favorite Properties at Your Fingertips
- Stay Ahead with Email Alerts
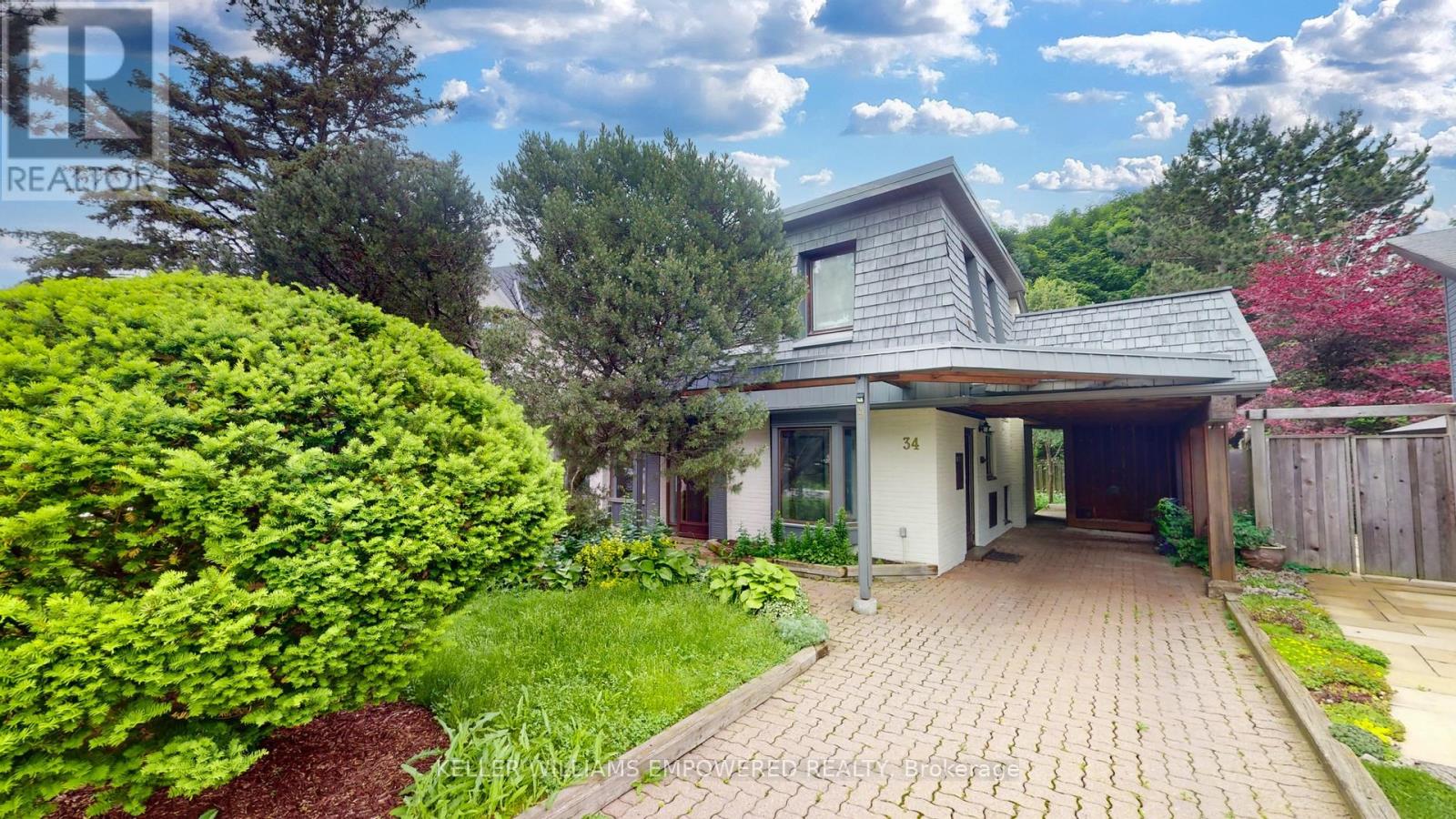




$1,788,000
34 CEDARBANK CRESCENT
Toronto, Ontario, Ontario, M3B3A4
MLS® Number: C12105814
Property description
This well-loved family home offers a rare combination of charm, space, and flexibility, nestled on a quietand highly sought-after crescent. Thoughtfully designed with vaulted ceilings and a large loft addition thatcan easily serve as a fourth bedroom or home office, the home features a newly upgraded kitchen withsleek countertops and stainless steel appliances, as well as a fully renovated bathroom with modernfixtures. Premium vinyl flooring has been newly installed throughout, and the lower-level familyroomenhanced with pot lightswalks out to a spacious, therapeutic deck and a large, private backyardperfect for relaxing or entertaining. Ideally located within walking distance to excellent public and privateschools, parks, Shops at Don Mills, TTC, and fine restaurants, with convenient access to the DVP, thishome offers incredible potential to enjoy as-is, renovate further, or build your dream home in one ofTorontos most desirable neighbourhoods.
Building information
Type
*****
Appliances
*****
Basement Development
*****
Basement Features
*****
Basement Type
*****
Construction Style Attachment
*****
Construction Style Split Level
*****
Cooling Type
*****
Exterior Finish
*****
Fire Protection
*****
Flooring Type
*****
Foundation Type
*****
Heating Fuel
*****
Heating Type
*****
Size Interior
*****
Utility Water
*****
Land information
Amenities
*****
Landscape Features
*****
Sewer
*****
Size Depth
*****
Size Frontage
*****
Size Irregular
*****
Size Total
*****
Rooms
Upper Level
Loft
*****
Bedroom 3
*****
Bedroom 2
*****
Primary Bedroom
*****
Main level
Kitchen
*****
Dining room
*****
Living room
*****
Lower level
Laundry room
*****
Utility room
*****
Family room
*****
Upper Level
Loft
*****
Bedroom 3
*****
Bedroom 2
*****
Primary Bedroom
*****
Main level
Kitchen
*****
Dining room
*****
Living room
*****
Lower level
Laundry room
*****
Utility room
*****
Family room
*****
Upper Level
Loft
*****
Bedroom 3
*****
Bedroom 2
*****
Primary Bedroom
*****
Main level
Kitchen
*****
Dining room
*****
Living room
*****
Lower level
Laundry room
*****
Utility room
*****
Family room
*****
Courtesy of KELLER WILLIAMS EMPOWERED REALTY
Book a Showing for this property
Please note that filling out this form you'll be registered and your phone number without the +1 part will be used as a password.
