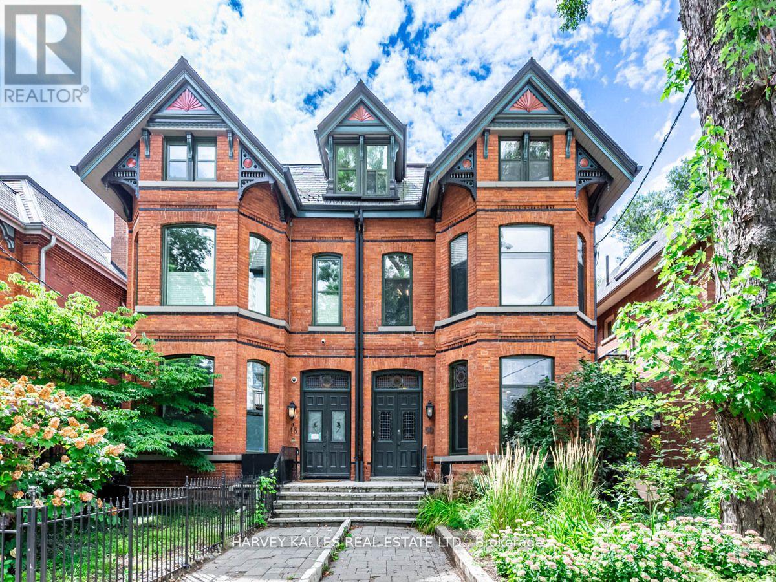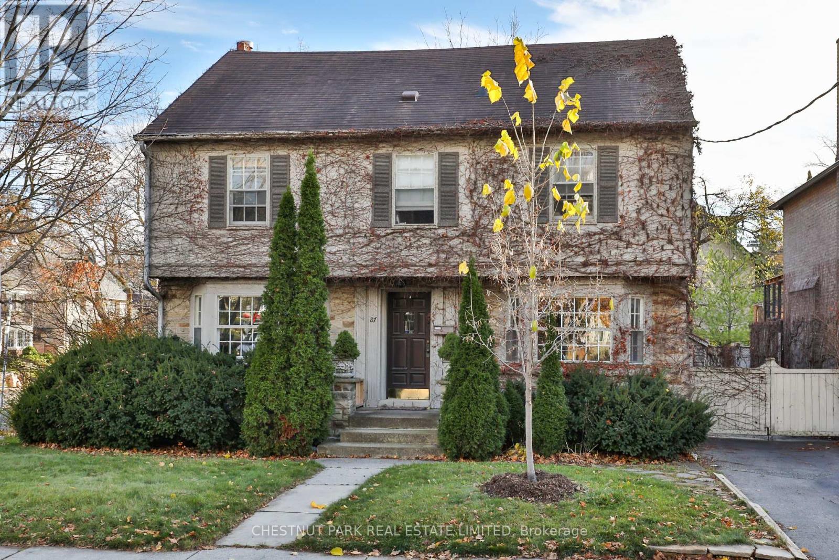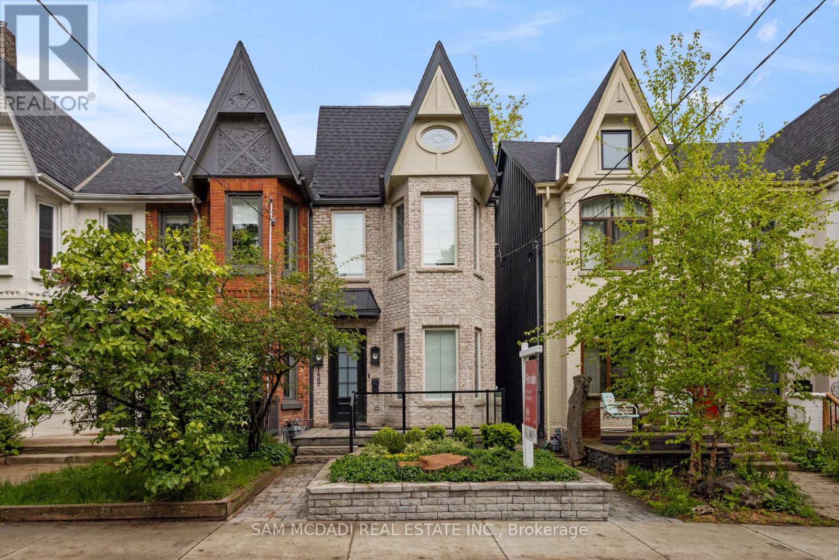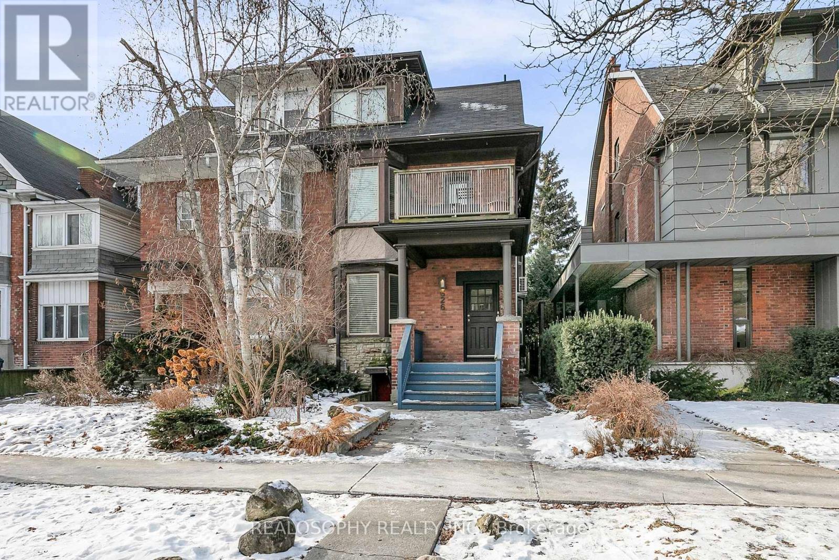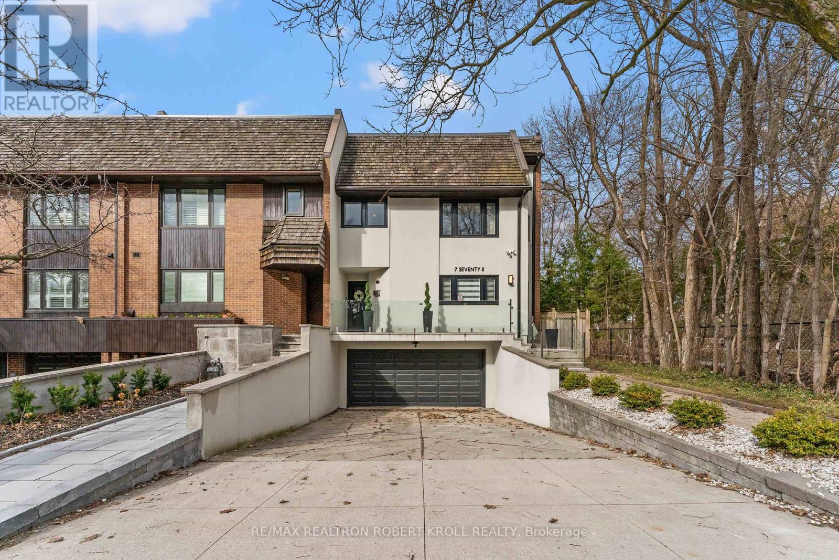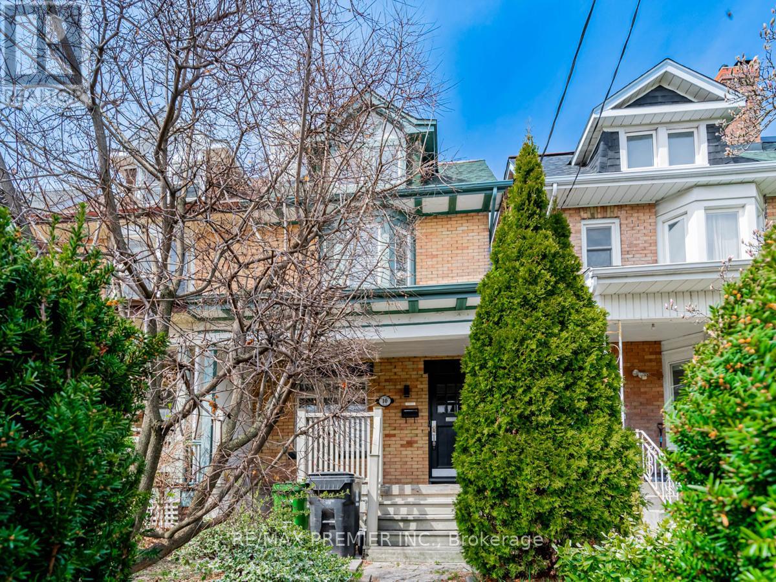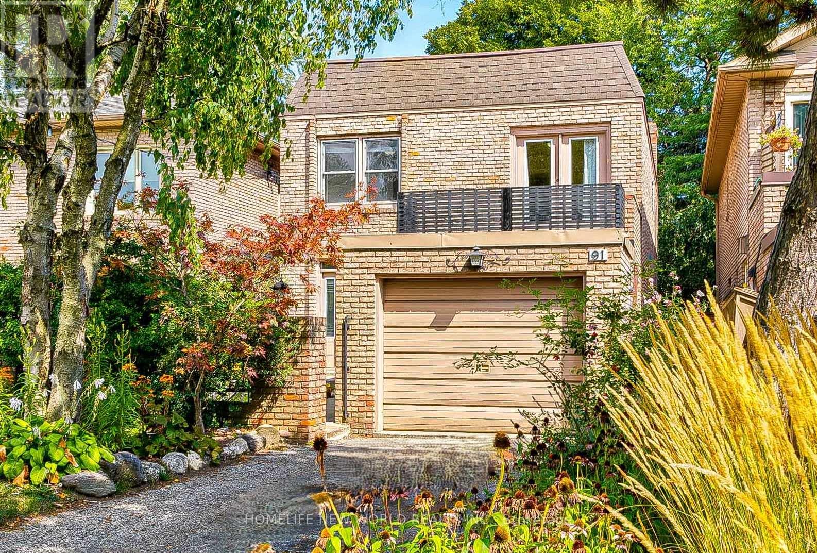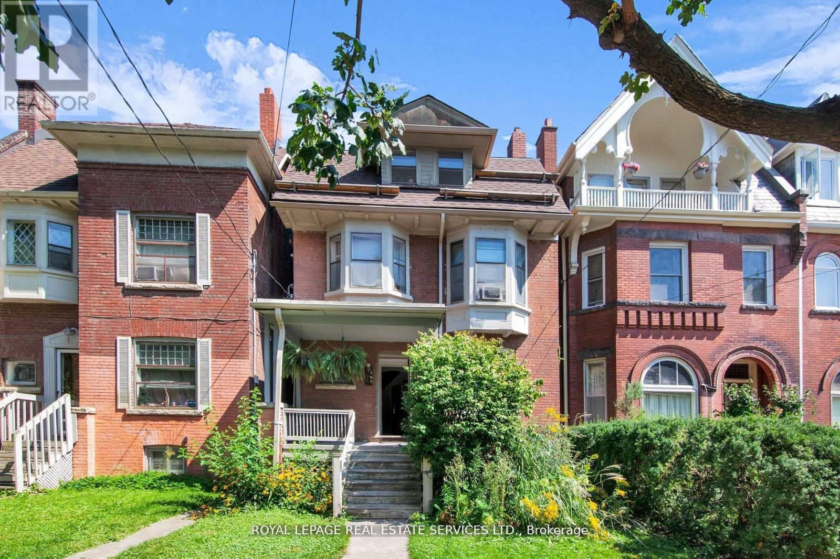Free account required
Unlock the full potential of your property search with a free account! Here's what you'll gain immediate access to:
- Exclusive Access to Every Listing
- Personalized Search Experience
- Favorite Properties at Your Fingertips
- Stay Ahead with Email Alerts
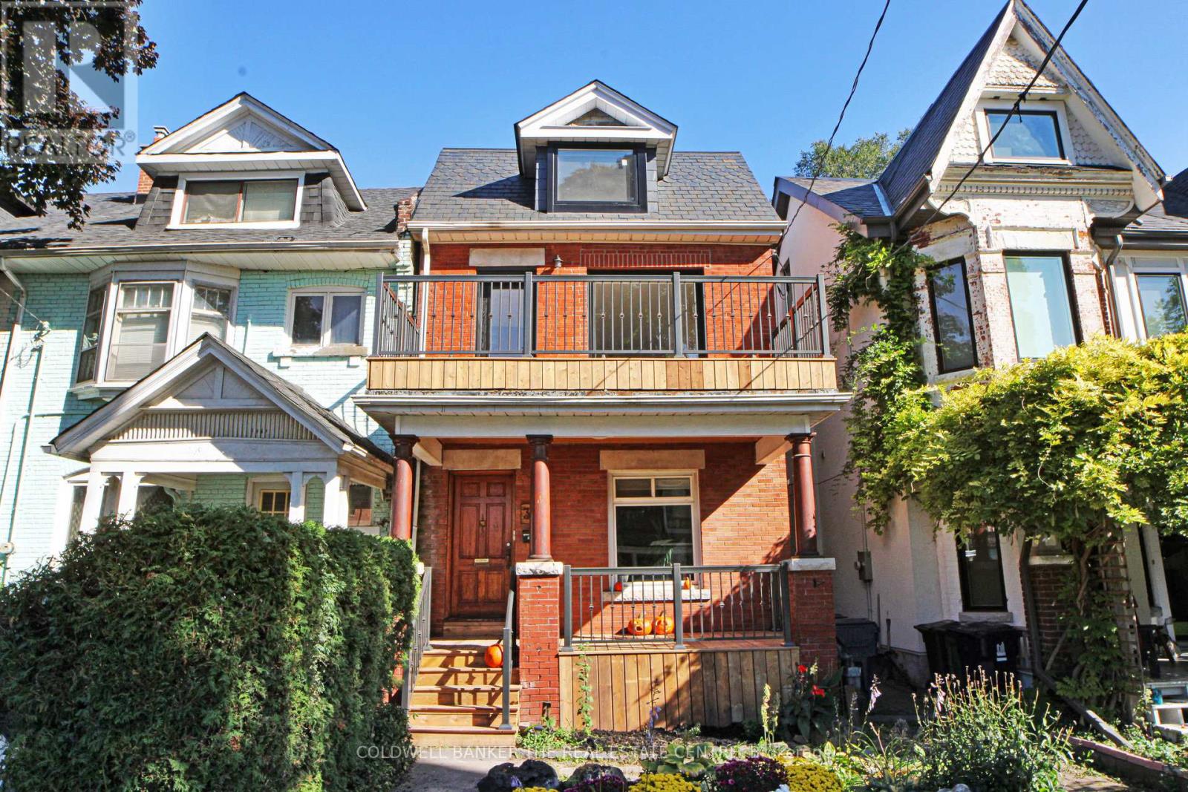
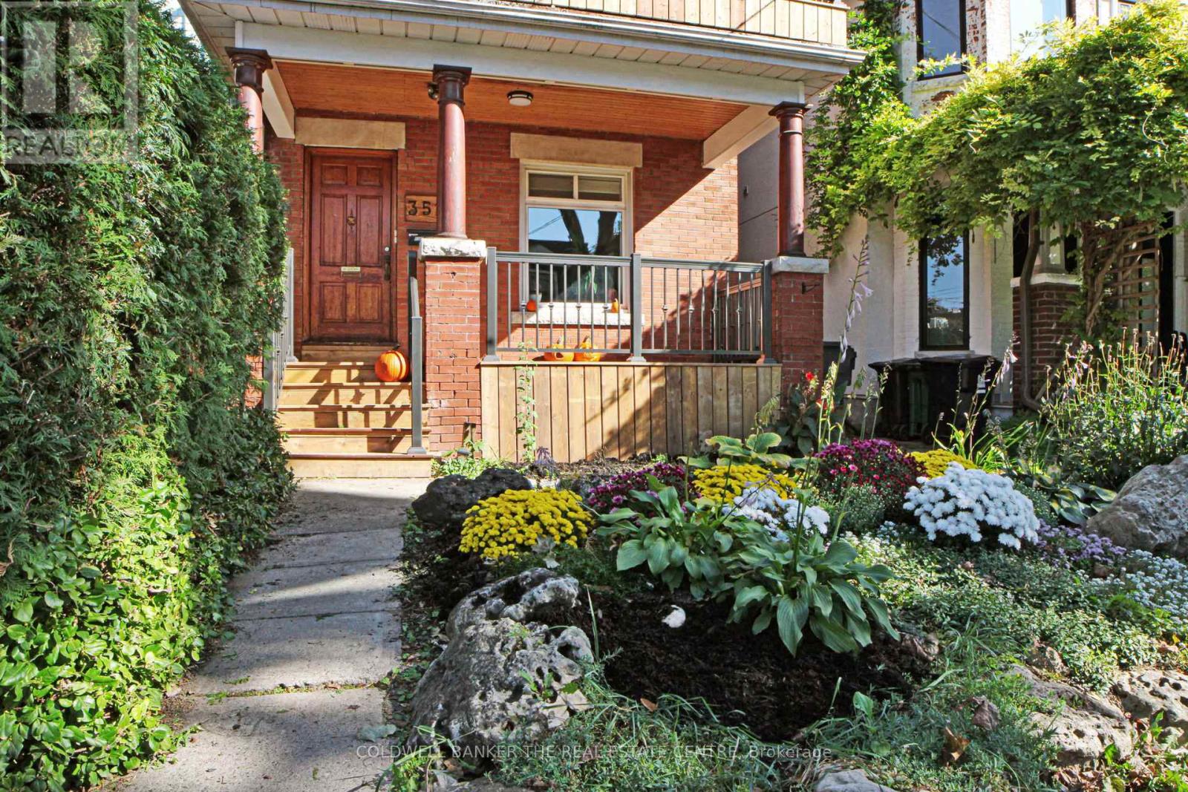
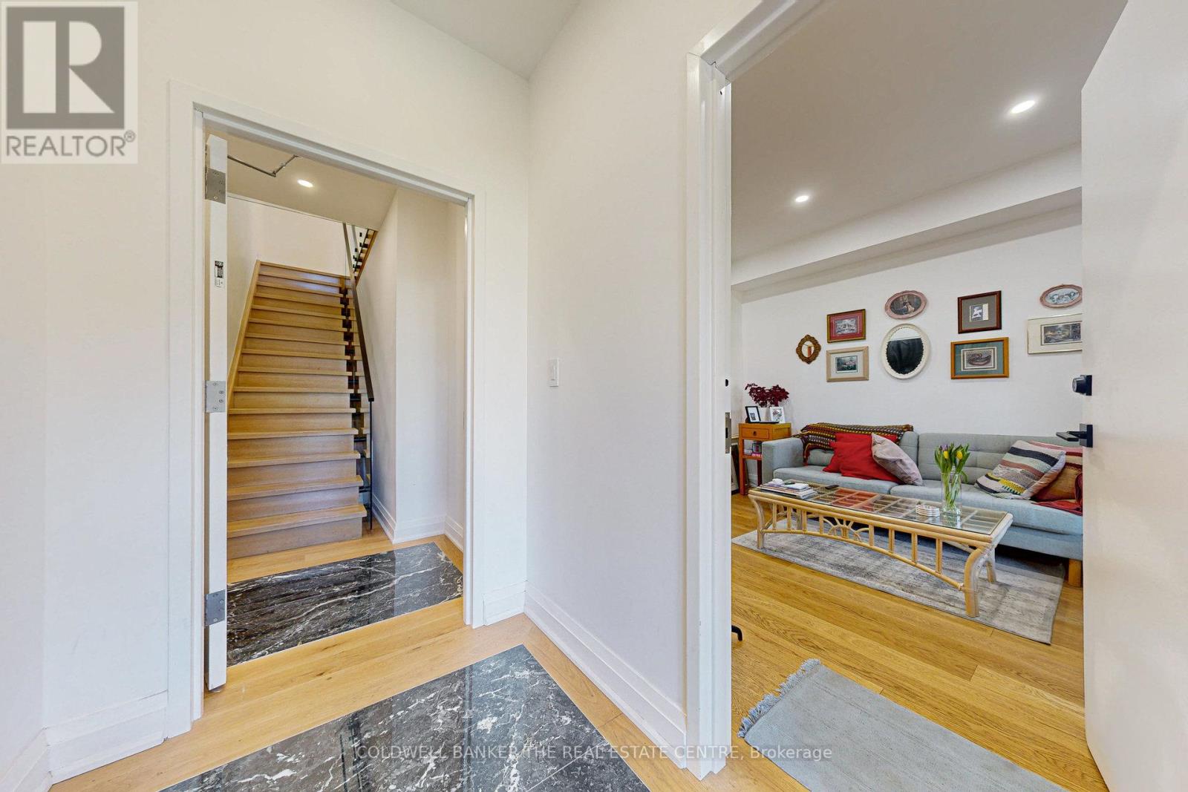

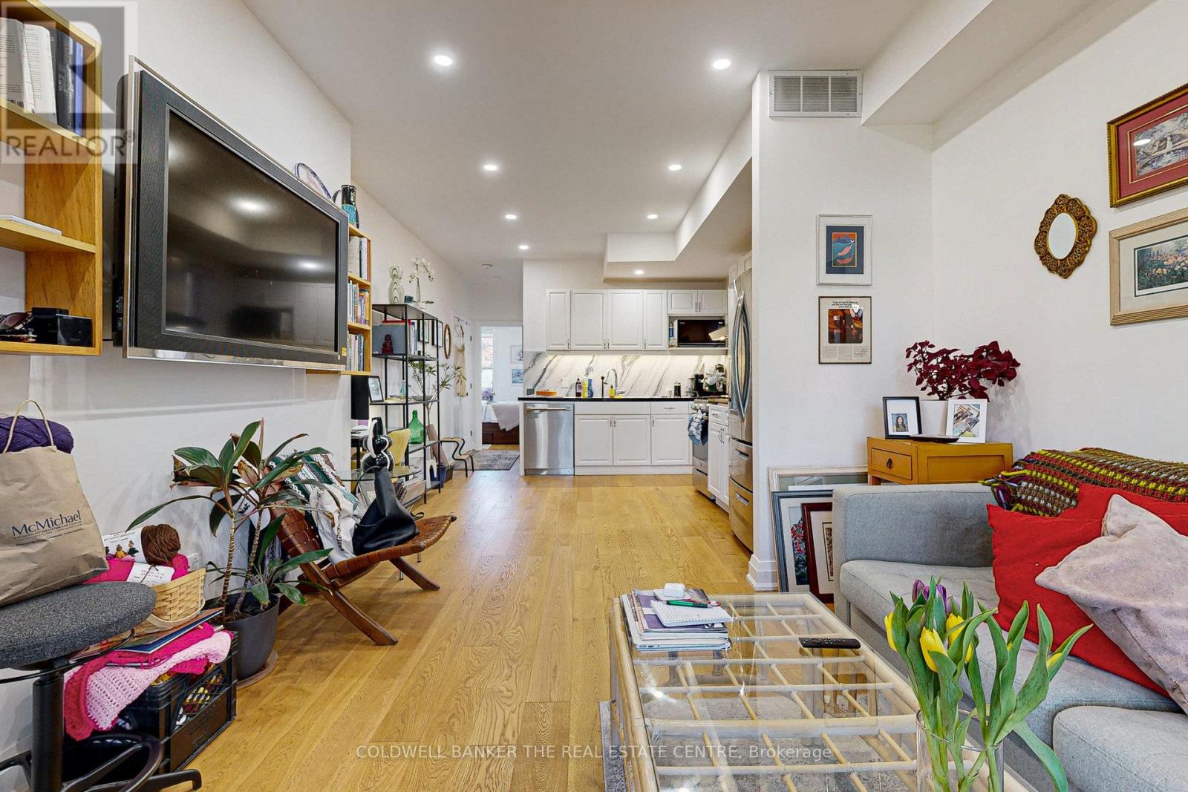
$2,488,000
351 CLINTON STREET
Toronto, Ontario, Ontario, M6G2Y7
MLS® Number: C12087709
Property description
A Rare Opportunity To Own A Legal Triplex In The Heart Of Palmerston-Little Italy, Steps Away For Christie Park, Christy Subway Station, Vibrant Bloor St. And Local Schools, Shopping And Dining. The House Was Renovated In 2022 With High-End Finishes And Impeccable Craftsmanship And Attention To Details. Custom Large Windows Throughout And High Ceilings Create Bright And Modern Space That Combine Style And Comfort. Each Unit Has Its Own Separate Entrance And En-Suite Laundry And Ample Storage, Offering Convenience And Privacy. The Main Floor Unit Is A One Bedroom With An Open-Concept Kitchen And Living Area, Perfect For Entertaining Or Working From Home. The Upper Unit Spans The Second And Third Floors, With Two Bedrooms & Den, Two Luxurious Bathrooms, And A Huge Sunny Balcony Ideal For Outdoor Gatherings. Foam Insulated Exterior Walls Leading To Lower Heating & AC Bills. Brand New Pressure Treated Wood And Metal Railing In Balcony And Veranda. The Lower-Level Unit Is A One Bedroom And One Bathroom. The House Has 2 Parking Spaces And Great Potential For A Laneway Suite. This Is A Versatile Property Ideal For Investors And End-Users With Potential To Convert Back Into A Single-Family Home.
Building information
Type
*****
Appliances
*****
Basement Features
*****
Basement Type
*****
Construction Status
*****
Cooling Type
*****
Exterior Finish
*****
Flooring Type
*****
Foundation Type
*****
Heating Fuel
*****
Heating Type
*****
Size Interior
*****
Stories Total
*****
Utility Water
*****
Land information
Sewer
*****
Size Depth
*****
Size Frontage
*****
Size Irregular
*****
Size Total
*****
Rooms
Main level
Kitchen
*****
Primary Bedroom
*****
Living room
*****
Basement
Primary Bedroom
*****
Dining room
*****
Living room
*****
Third level
Den
*****
Primary Bedroom
*****
Second level
Kitchen
*****
Dining room
*****
Bedroom 2
*****
Living room
*****
Main level
Kitchen
*****
Primary Bedroom
*****
Living room
*****
Basement
Primary Bedroom
*****
Dining room
*****
Living room
*****
Third level
Den
*****
Primary Bedroom
*****
Second level
Kitchen
*****
Dining room
*****
Bedroom 2
*****
Living room
*****
Main level
Kitchen
*****
Primary Bedroom
*****
Living room
*****
Basement
Primary Bedroom
*****
Dining room
*****
Living room
*****
Third level
Den
*****
Primary Bedroom
*****
Second level
Kitchen
*****
Dining room
*****
Bedroom 2
*****
Living room
*****
Main level
Kitchen
*****
Primary Bedroom
*****
Living room
*****
Basement
Primary Bedroom
*****
Dining room
*****
Living room
*****
Third level
Den
*****
Primary Bedroom
*****
Second level
Kitchen
*****
Dining room
*****
Bedroom 2
*****
Living room
*****
Main level
Kitchen
*****
Primary Bedroom
*****
Courtesy of COLDWELL BANKER THE REAL ESTATE CENTRE
Book a Showing for this property
Please note that filling out this form you'll be registered and your phone number without the +1 part will be used as a password.
