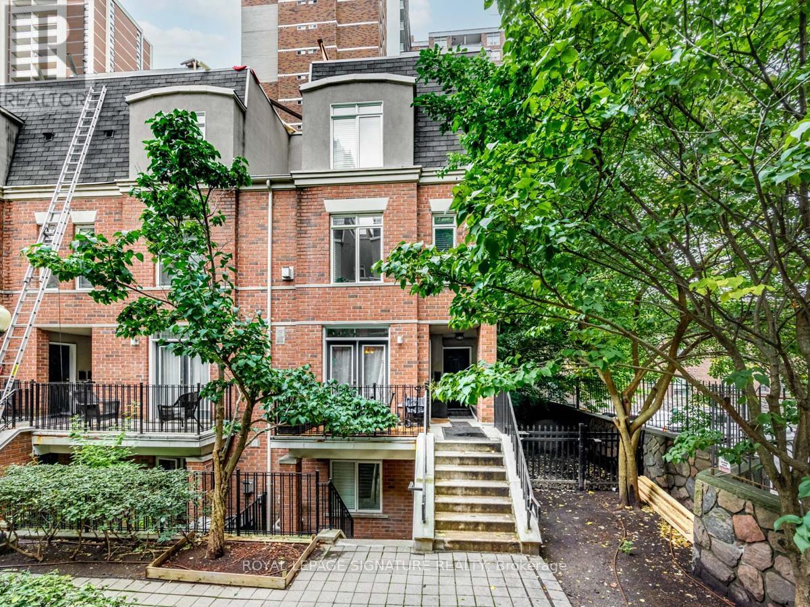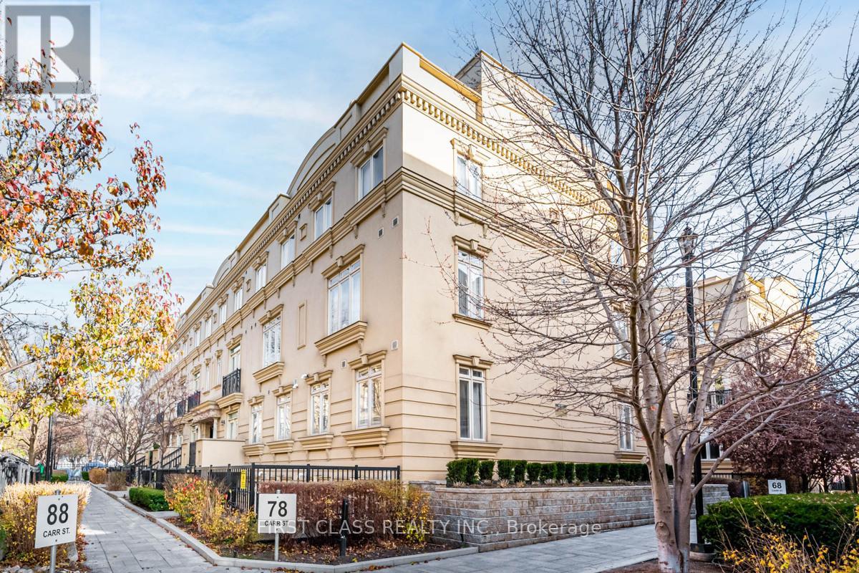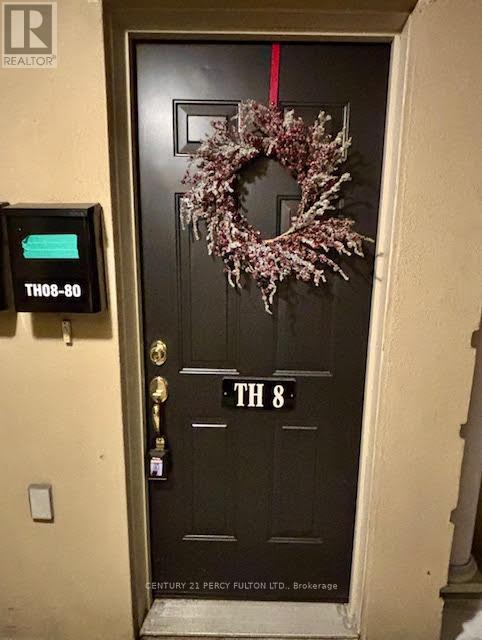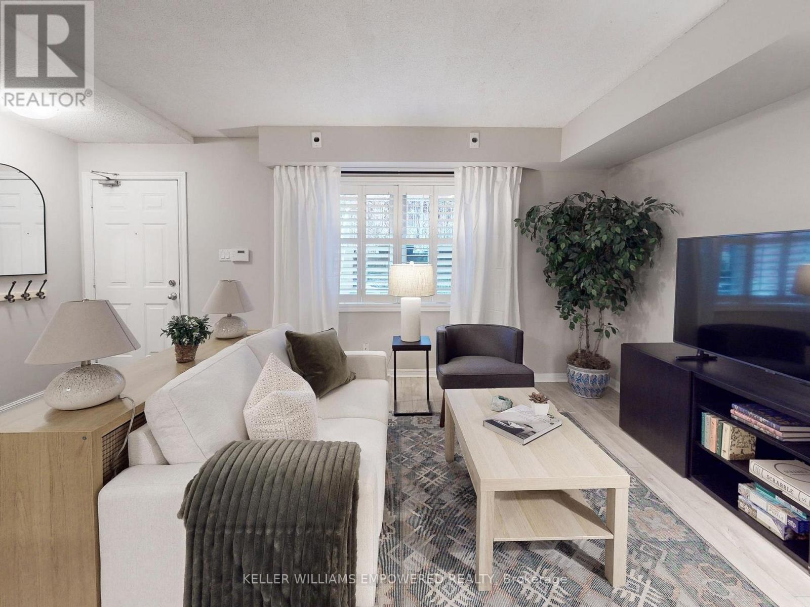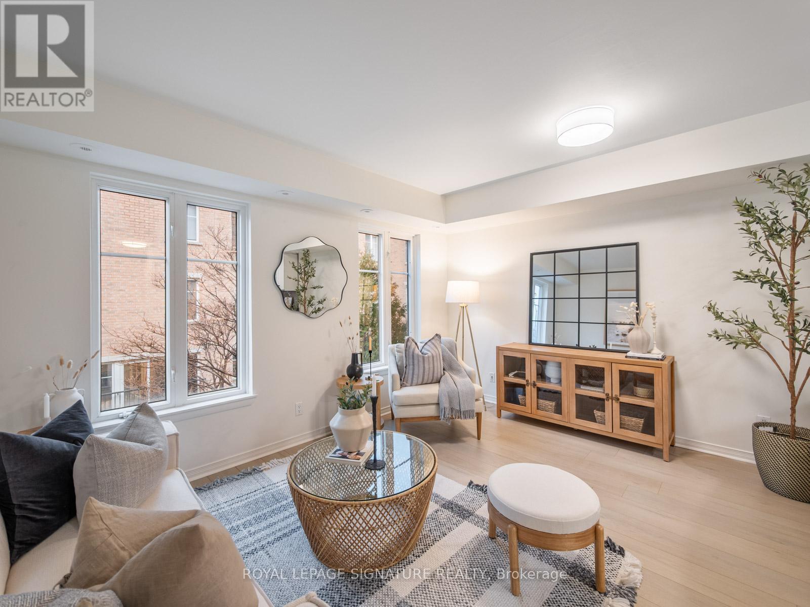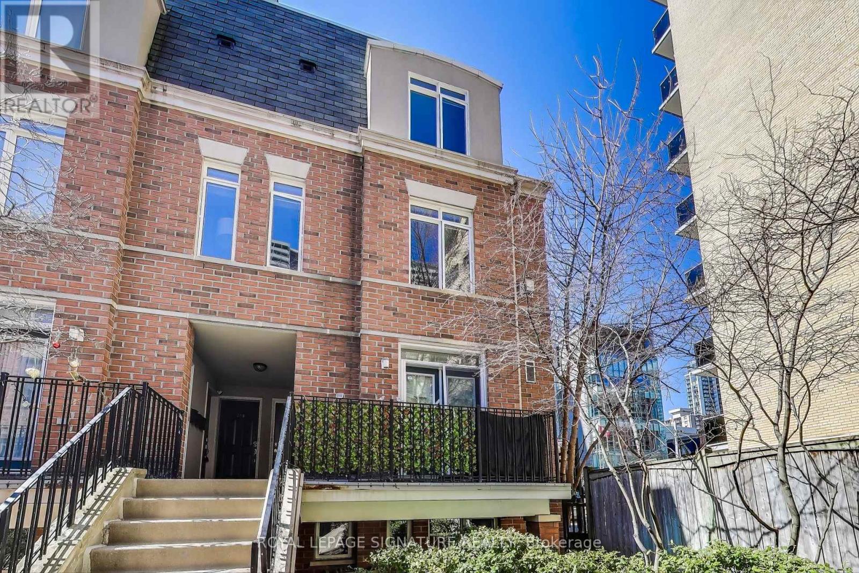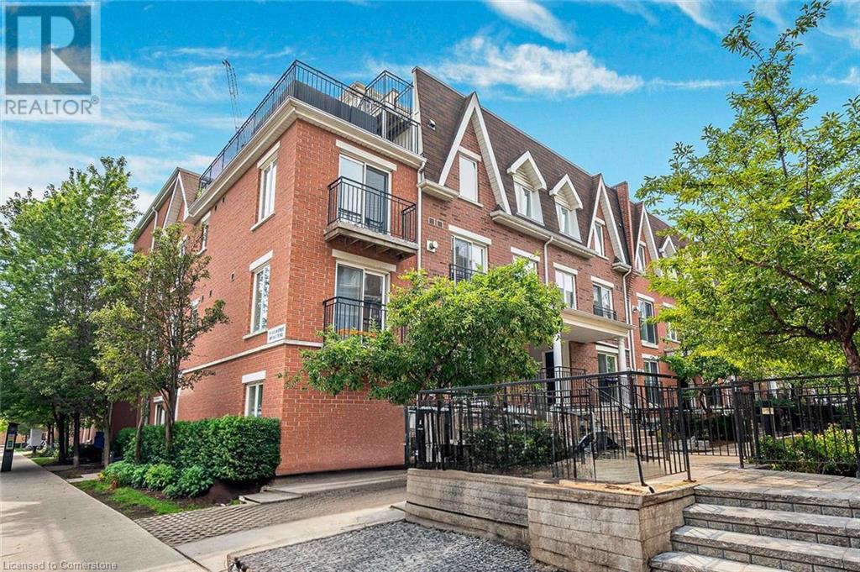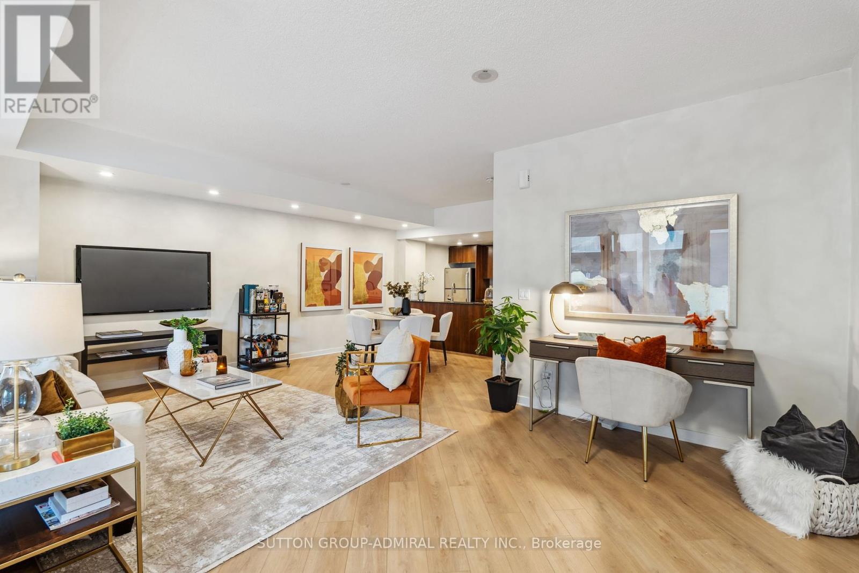Free account required
Unlock the full potential of your property search with a free account! Here's what you'll gain immediate access to:
- Exclusive Access to Every Listing
- Personalized Search Experience
- Favorite Properties at Your Fingertips
- Stay Ahead with Email Alerts

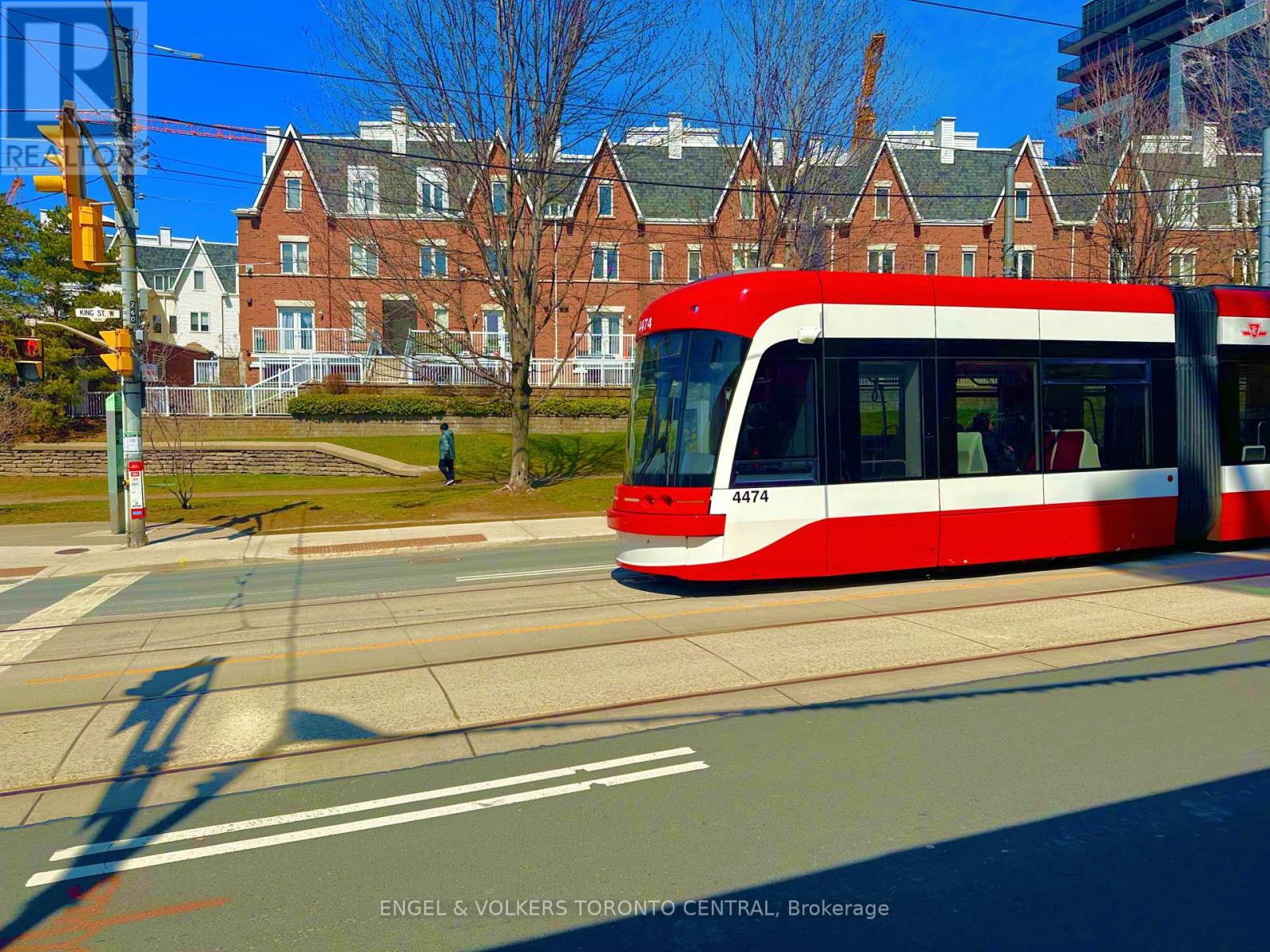
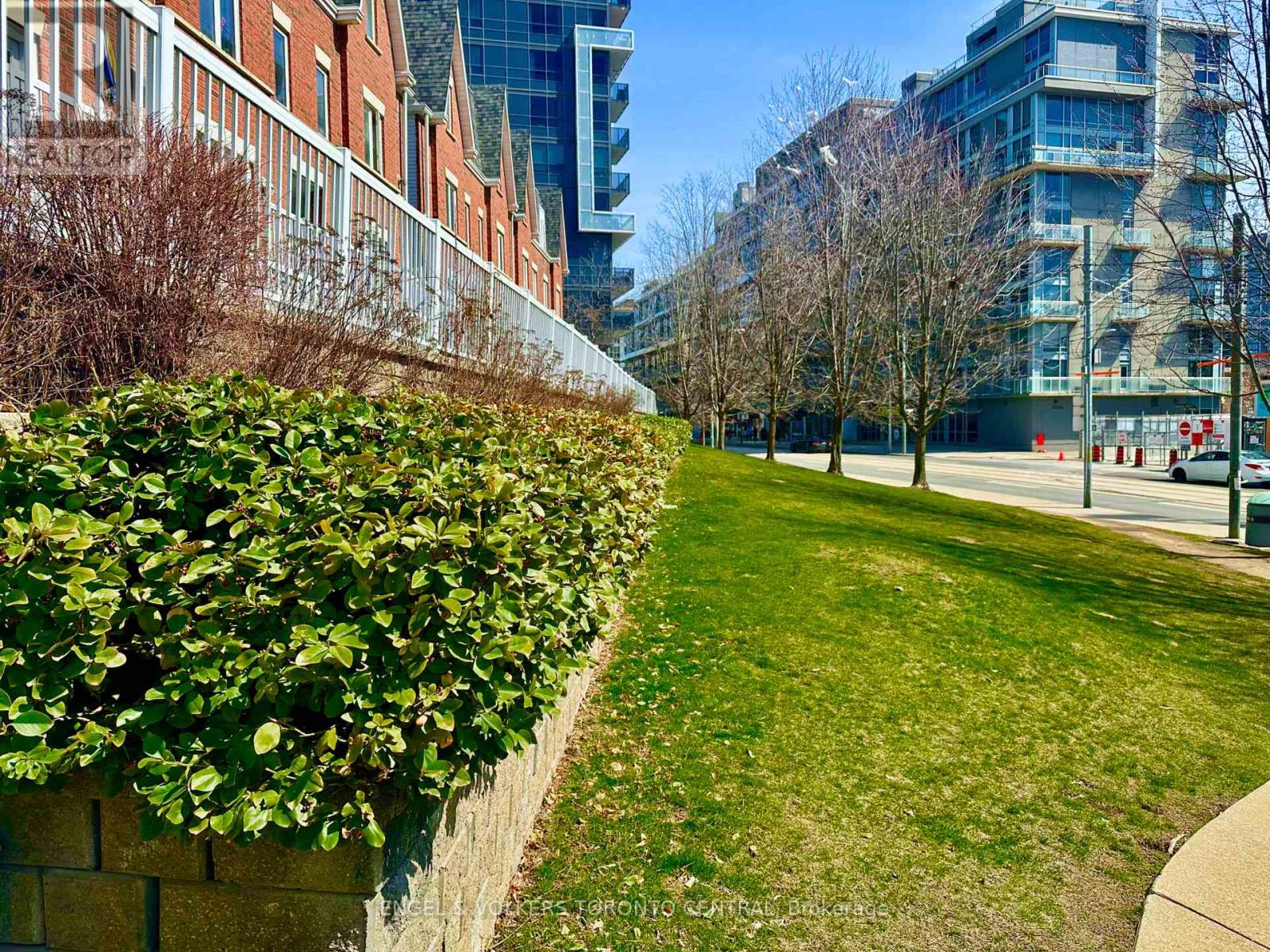

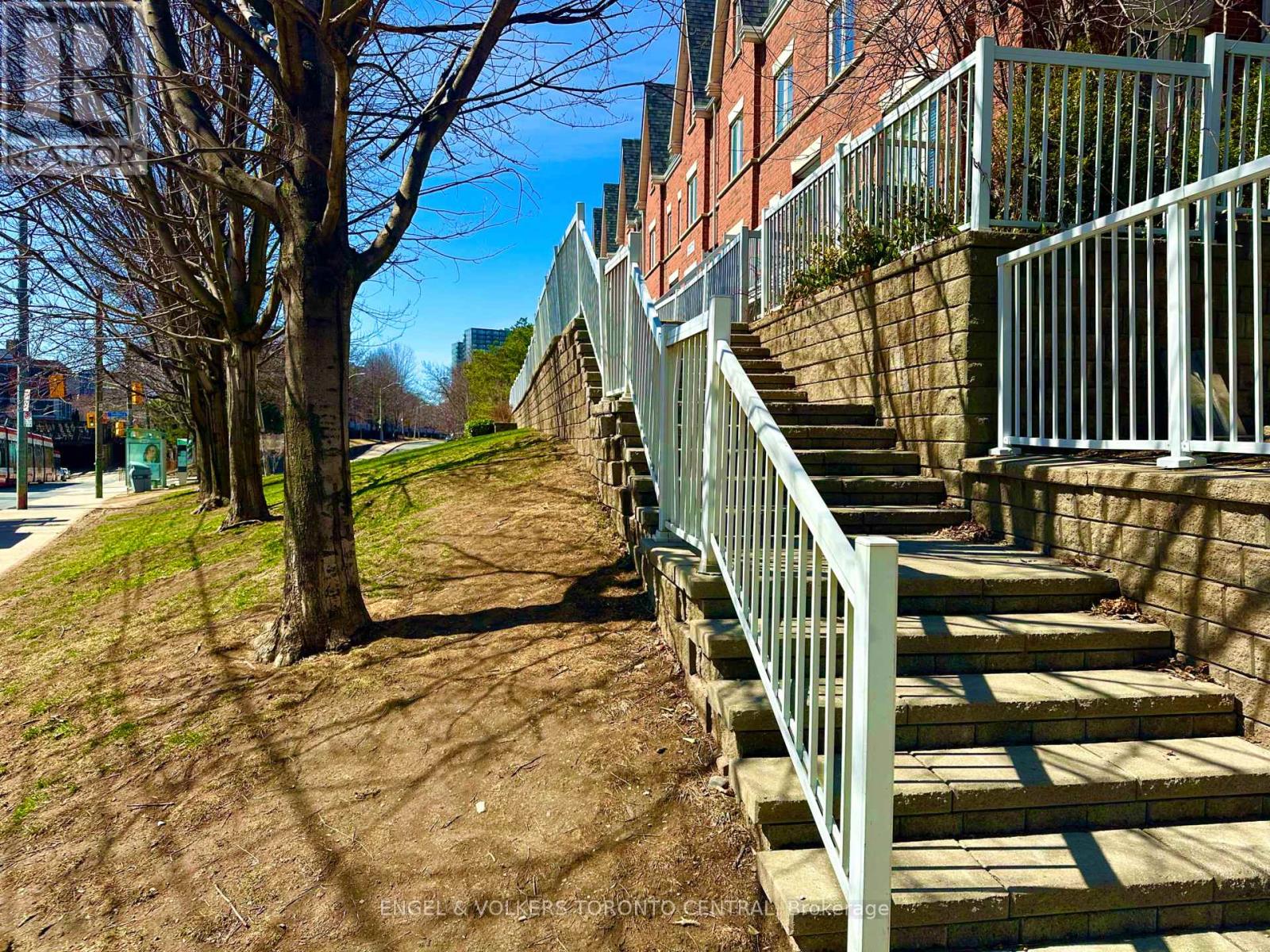
$698,990
603 - 12 SUDBURY STREET N
Toronto, Ontario, Ontario, M6J3W7
MLS® Number: C12077641
Property description
Welcome to 603-12 Sudbury Street in the heart of Liberty Village. This exquisite three-storey, stacked townhouse features 2 bedrooms, 1 bathroom, and oversized open concept kitchen combined with dining and living areas and a private rooftop terrace that provides a seamless blend of Downtown Toronto lifestyle with spacious suburban living. Gourmet, chef-inspired kitchen, paired with expansive south-facing windows, bathes the main floor in natural light throughout the day and cozy sunsets at night, making it an ideal space for both entertaining and remote work. This home also includes private garage parking with extra space for storage; a very rare feature limited to only a handful of units throughout Liberty Village. Located walking distance to Toronto' s finest restaurants, shops, nightlife, and parks, including Trinity Bellwoods and Stanley Park, you have get the best of everything downtown has to offer. Perfect for a night out with friends and family or a peaceful morning stroll. There are very few opportunities to own a home like this in the core of city. Your perfect Toronto experience awaits you at 603-12 Sudbury.
Building information
Type
*****
Age
*****
Amenities
*****
Appliances
*****
Cooling Type
*****
Exterior Finish
*****
Fireplace Present
*****
FireplaceTotal
*****
Flooring Type
*****
Heating Fuel
*****
Heating Type
*****
Size Interior
*****
Stories Total
*****
Land information
Rooms
Main level
Dining room
*****
Living room
*****
Kitchen
*****
Third level
Laundry room
*****
Second level
Bathroom
*****
Bedroom
*****
Bedroom
*****
Main level
Dining room
*****
Living room
*****
Kitchen
*****
Third level
Laundry room
*****
Second level
Bathroom
*****
Bedroom
*****
Bedroom
*****
Main level
Dining room
*****
Living room
*****
Kitchen
*****
Third level
Laundry room
*****
Second level
Bathroom
*****
Bedroom
*****
Bedroom
*****
Main level
Dining room
*****
Living room
*****
Kitchen
*****
Third level
Laundry room
*****
Second level
Bathroom
*****
Bedroom
*****
Bedroom
*****
Main level
Dining room
*****
Living room
*****
Kitchen
*****
Third level
Laundry room
*****
Second level
Bathroom
*****
Bedroom
*****
Bedroom
*****
Main level
Dining room
*****
Living room
*****
Kitchen
*****
Third level
Laundry room
*****
Second level
Bathroom
*****
Bedroom
*****
Bedroom
*****
Main level
Dining room
*****
Living room
*****
Kitchen
*****
Third level
Laundry room
*****
Second level
Bathroom
*****
Bedroom
*****
Bedroom
*****
Main level
Dining room
*****
Courtesy of ENGEL & VOLKERS TORONTO CENTRAL
Book a Showing for this property
Please note that filling out this form you'll be registered and your phone number without the +1 part will be used as a password.
