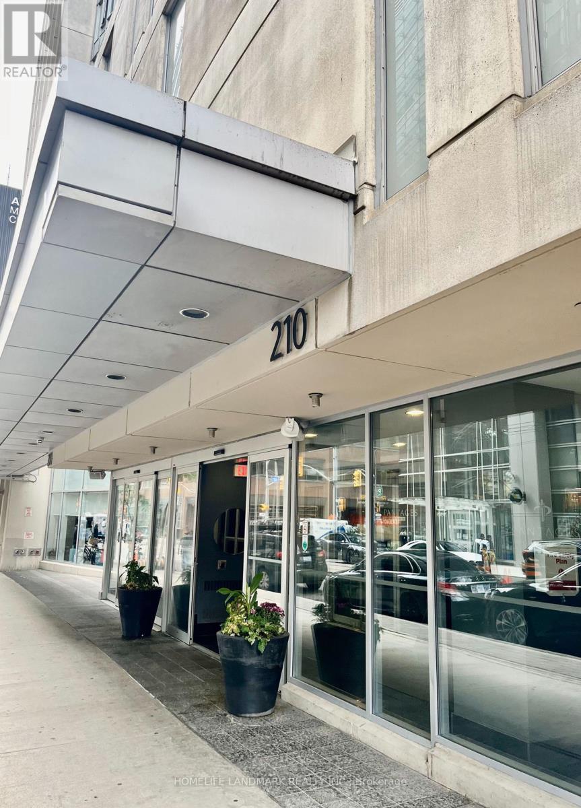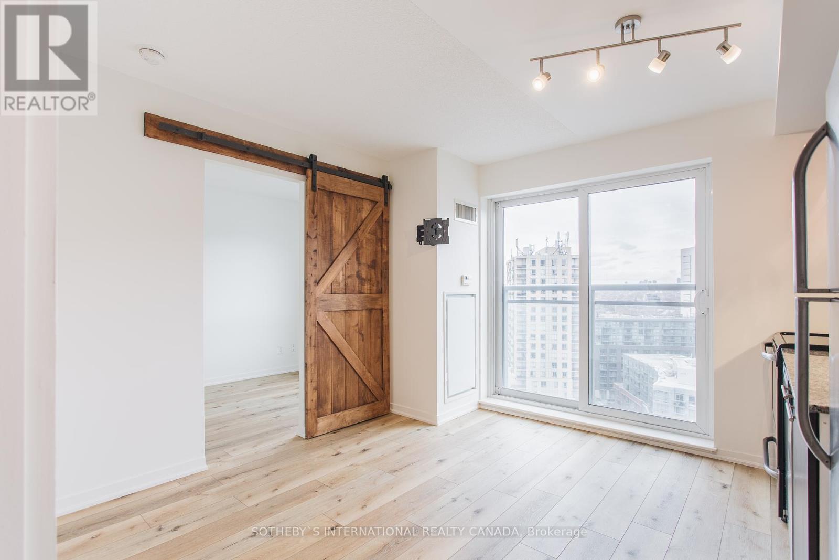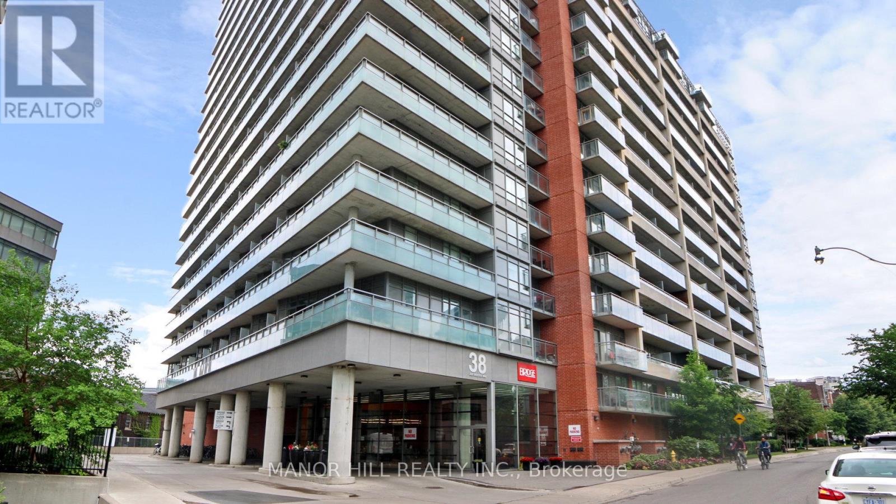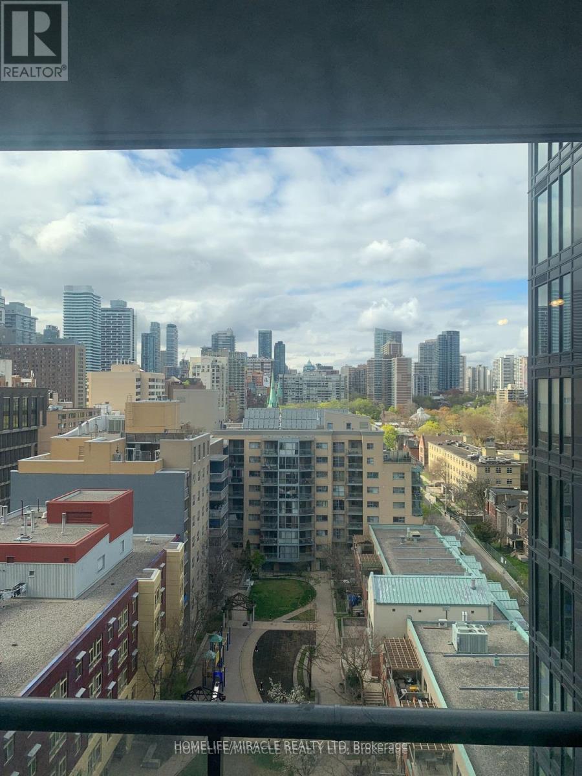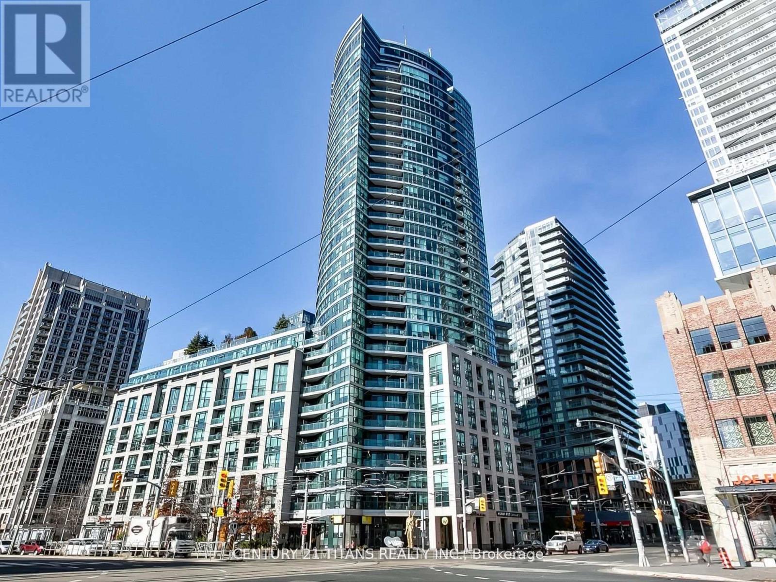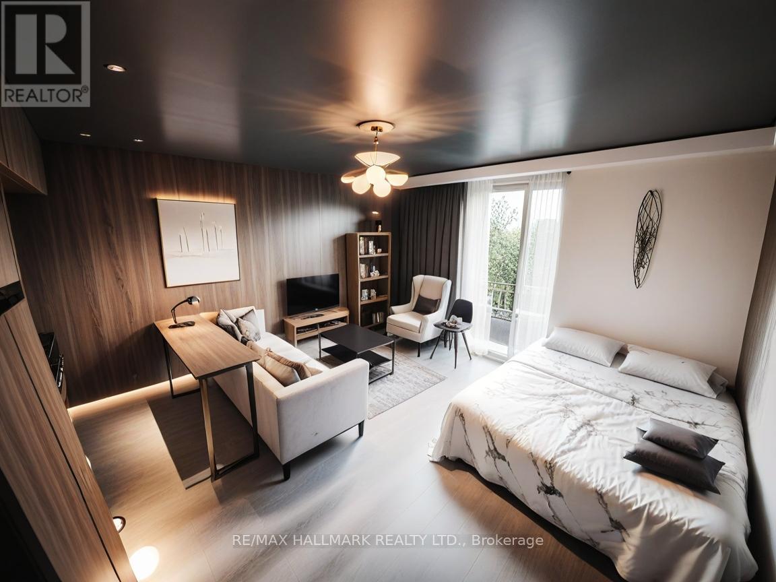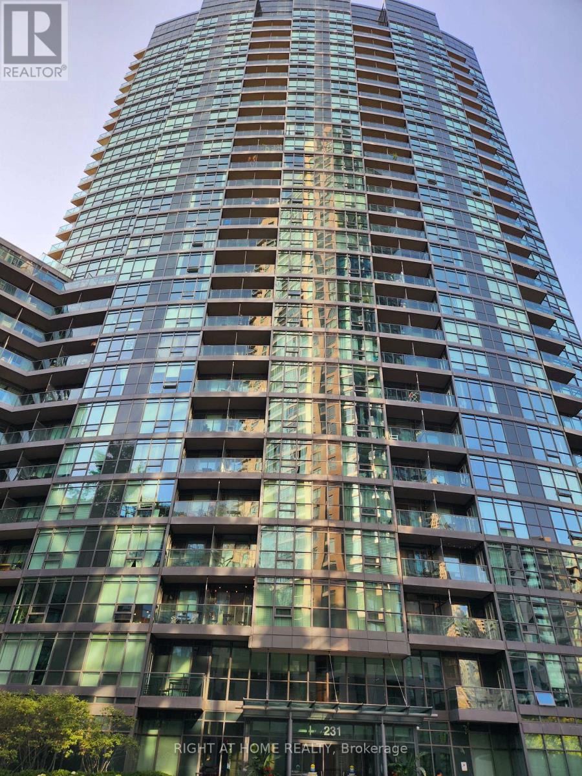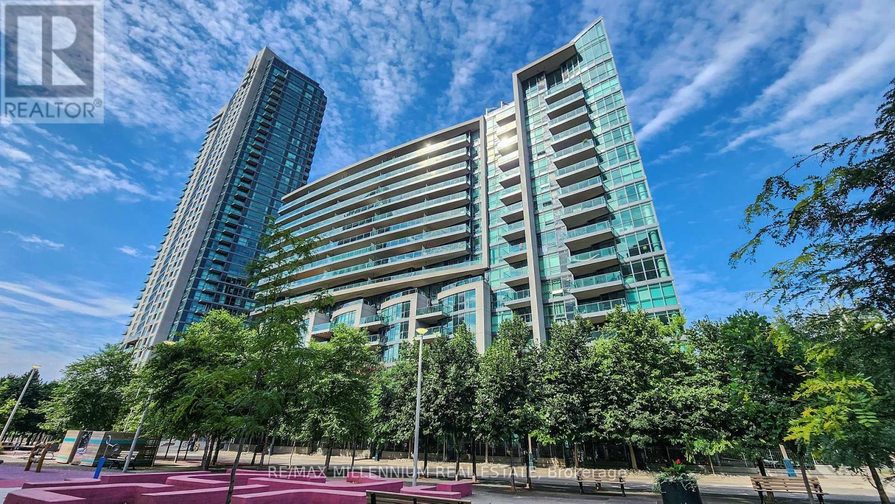Free account required
Unlock the full potential of your property search with a free account! Here's what you'll gain immediate access to:
- Exclusive Access to Every Listing
- Personalized Search Experience
- Favorite Properties at Your Fingertips
- Stay Ahead with Email Alerts
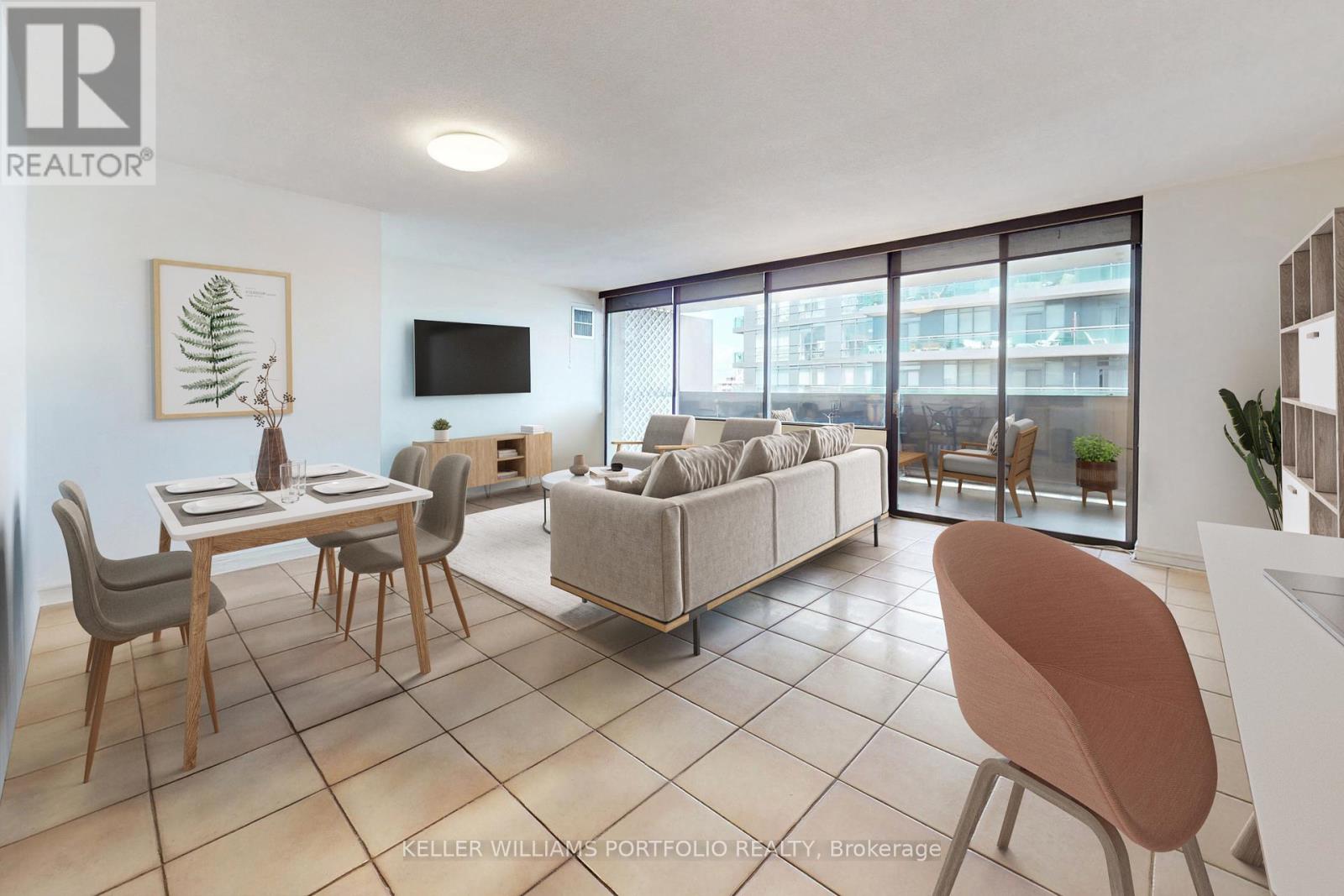
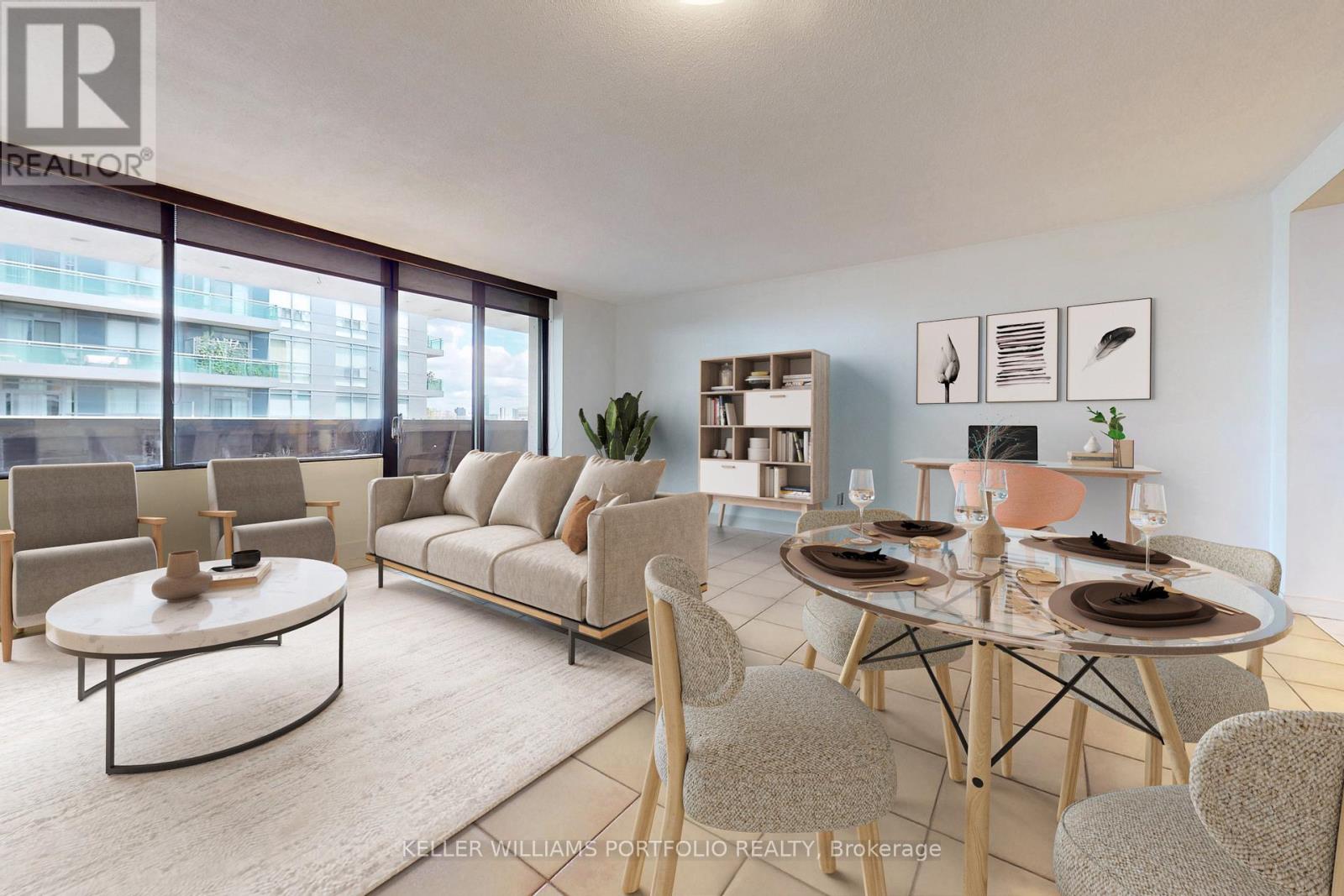



$399,999
1510 - 720 SPADINA AVENUE
Toronto, Ontario, Ontario, M5S2T9
MLS® Number: C12071516
Property description
This spacious 850 sq. ft. apartment, seconds from Bloor and Spadina, offers you an unbeatable trifecta of value, space, and convenience. Live in as is, or unlock its incredible potential and create your dream space. The oversized living area effortlessly accommodates all your live and work-from-home needs. Plus, the expansive balcony, stretching across the entire unit, is the perfect spot to unwind on warm days. With a walkable score second to none, ditch the car and embrace the ultimate walkable lifestyle. Immerse yourself in the vibrant shopping, dining and café scene along Bloor Street. Enjoy nearby parks. Stroll to Downtown Toronto hot spots, iconic landmarks (ROM, Yorkville, Kensington Market), University of Toronto, and major hospitals. Or hop on the subway just down the street, easily connecting you to the entire city in no time. This is an exceptional opportunity for those looking to: Right size, Secure a pied-a-terre in the heart ofToronto, Commuters wanting an extended stay base, Savvy investors who may benefit from a better return than from smaller, pricier condos. and First Time Buyers looking to enter the market. Why pay rent when you can pay off your own mortgage and build equity instead? Don't miss out on this perfect blend of space, value, and location! Opportunities like this are rare - grab it while you can! **EXTRAS** Ensuite storage and laundry are included for your convenience, plus enjoy the lovely outdoor swimming pool, sauna and exercise room. Community Centre next door. Metro around the corner. Some photos virtually staged.
Building information
Type
*****
Amenities
*****
Appliances
*****
Cooling Type
*****
Exterior Finish
*****
Fire Protection
*****
Heating Fuel
*****
Heating Type
*****
Size Interior
*****
Land information
Amenities
*****
Rooms
Flat
Primary Bedroom
*****
Kitchen
*****
Dining room
*****
Living room
*****
Foyer
*****
Primary Bedroom
*****
Kitchen
*****
Dining room
*****
Living room
*****
Foyer
*****
Primary Bedroom
*****
Kitchen
*****
Dining room
*****
Living room
*****
Foyer
*****
Primary Bedroom
*****
Kitchen
*****
Dining room
*****
Living room
*****
Foyer
*****
Primary Bedroom
*****
Kitchen
*****
Dining room
*****
Living room
*****
Foyer
*****
Primary Bedroom
*****
Kitchen
*****
Dining room
*****
Living room
*****
Foyer
*****
Primary Bedroom
*****
Kitchen
*****
Dining room
*****
Living room
*****
Foyer
*****
Primary Bedroom
*****
Kitchen
*****
Dining room
*****
Living room
*****
Foyer
*****
Primary Bedroom
*****
Kitchen
*****
Dining room
*****
Living room
*****
Foyer
*****
Courtesy of KELLER WILLIAMS PORTFOLIO REALTY
Book a Showing for this property
Please note that filling out this form you'll be registered and your phone number without the +1 part will be used as a password.
