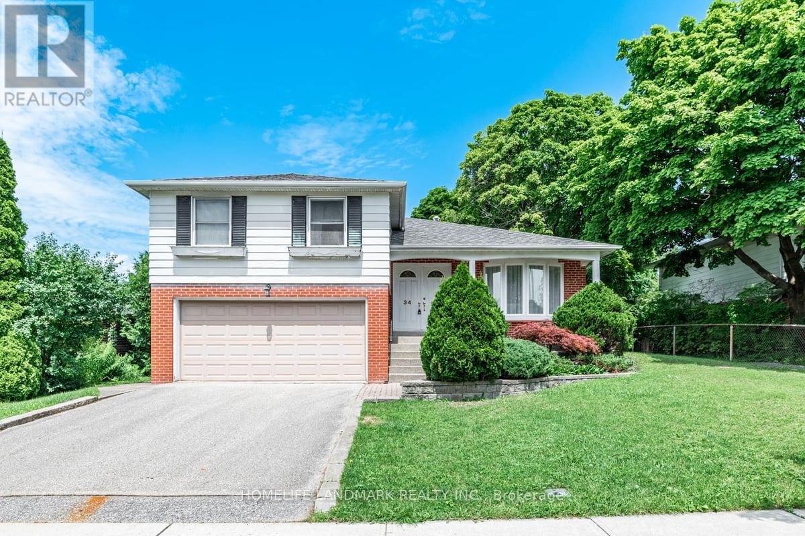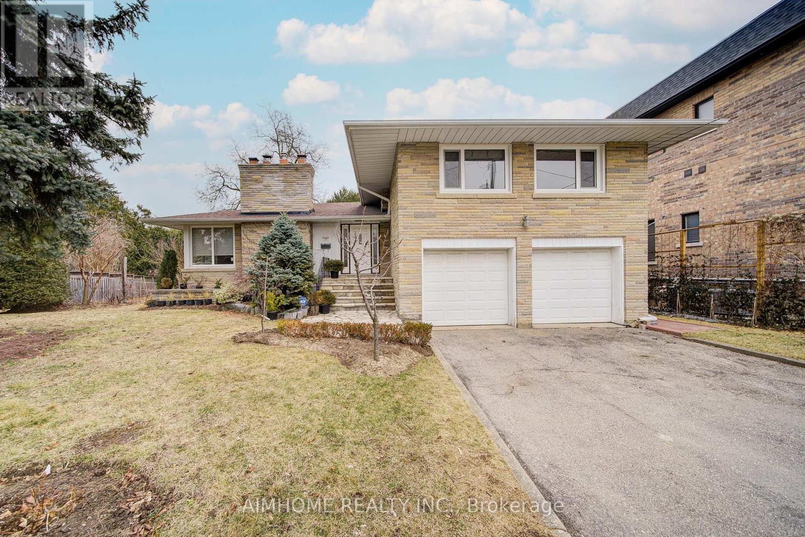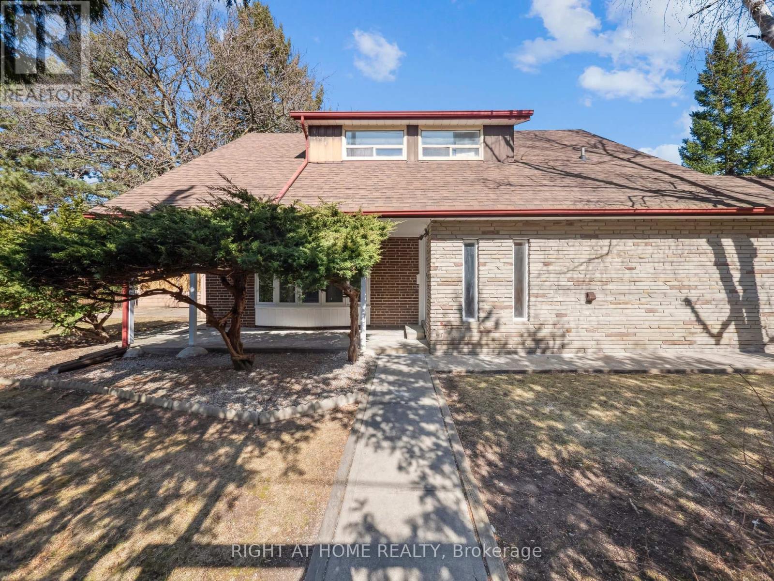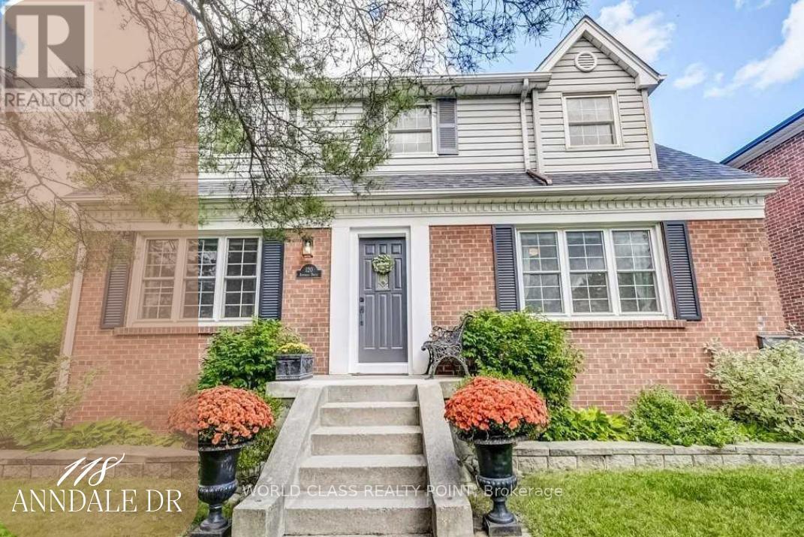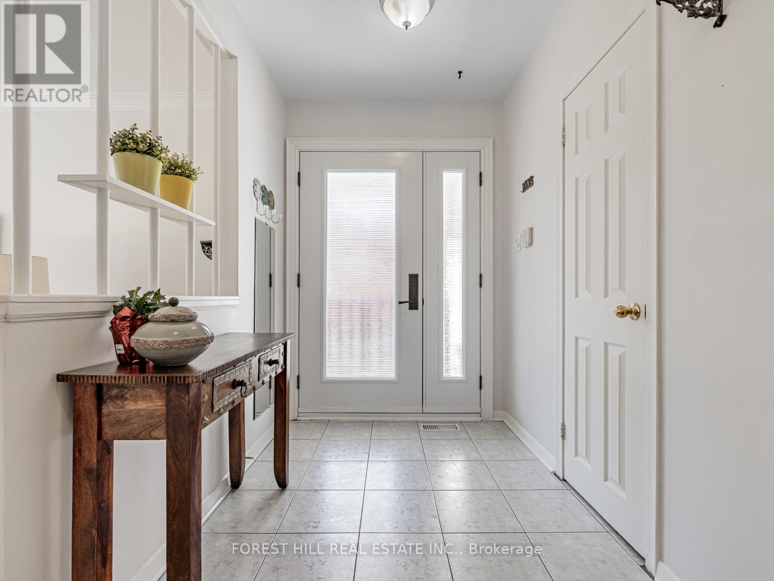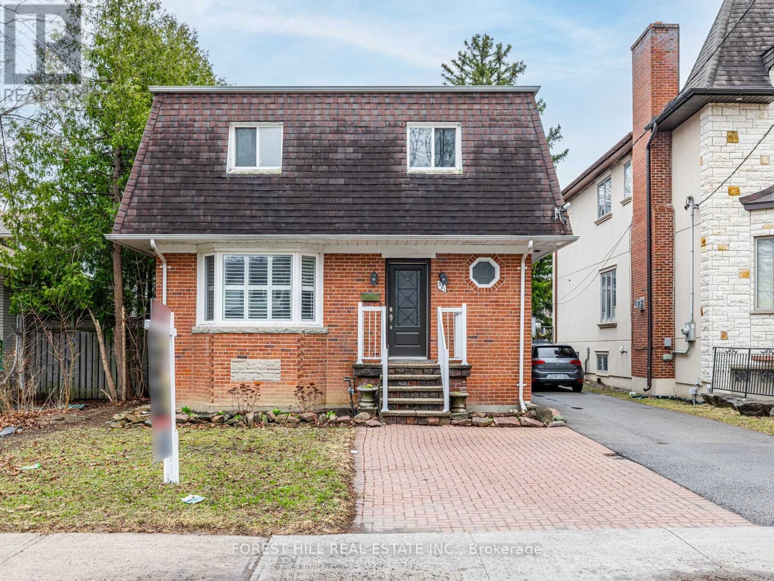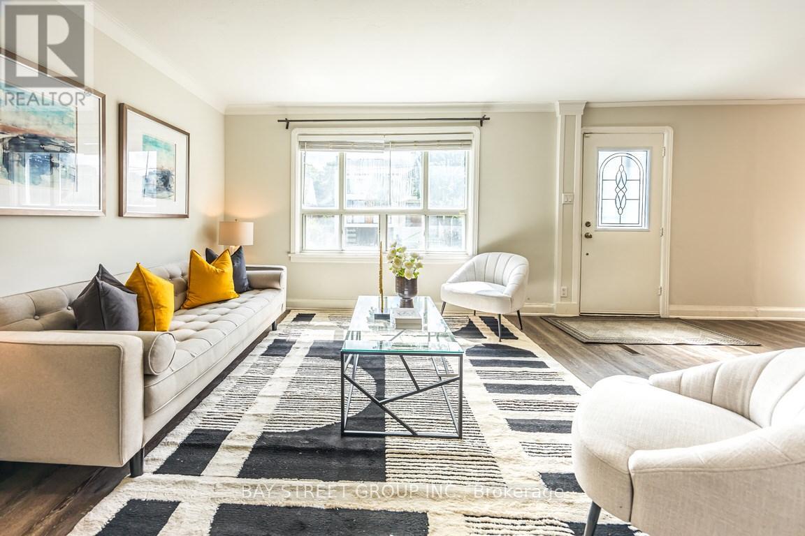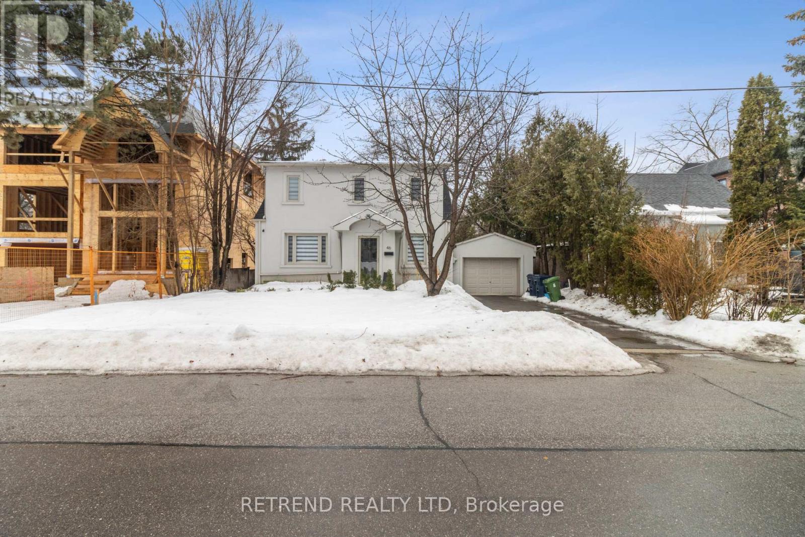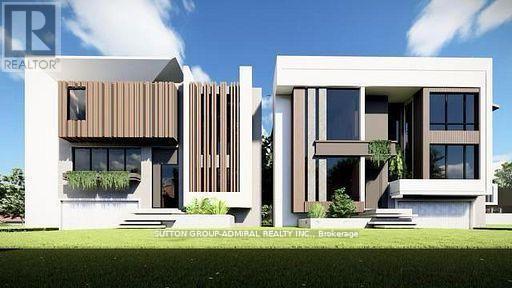Free account required
Unlock the full potential of your property search with a free account! Here's what you'll gain immediate access to:
- Exclusive Access to Every Listing
- Personalized Search Experience
- Favorite Properties at Your Fingertips
- Stay Ahead with Email Alerts
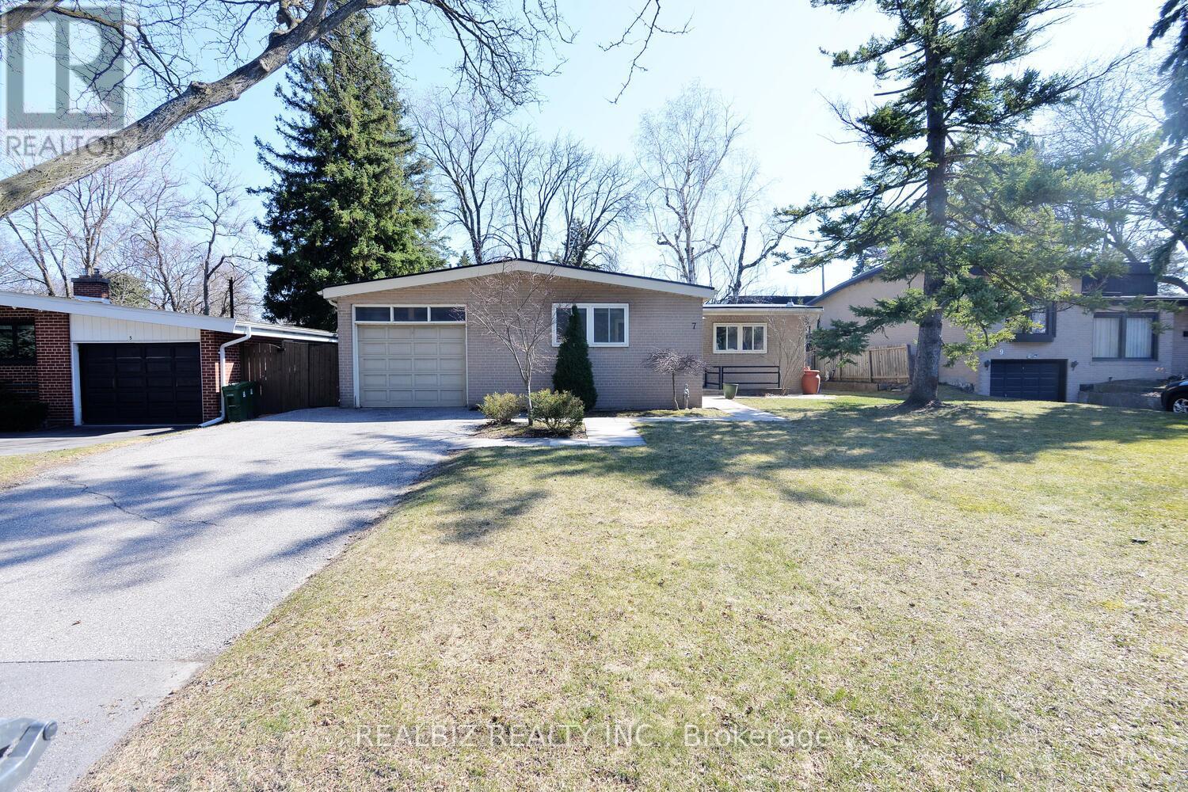
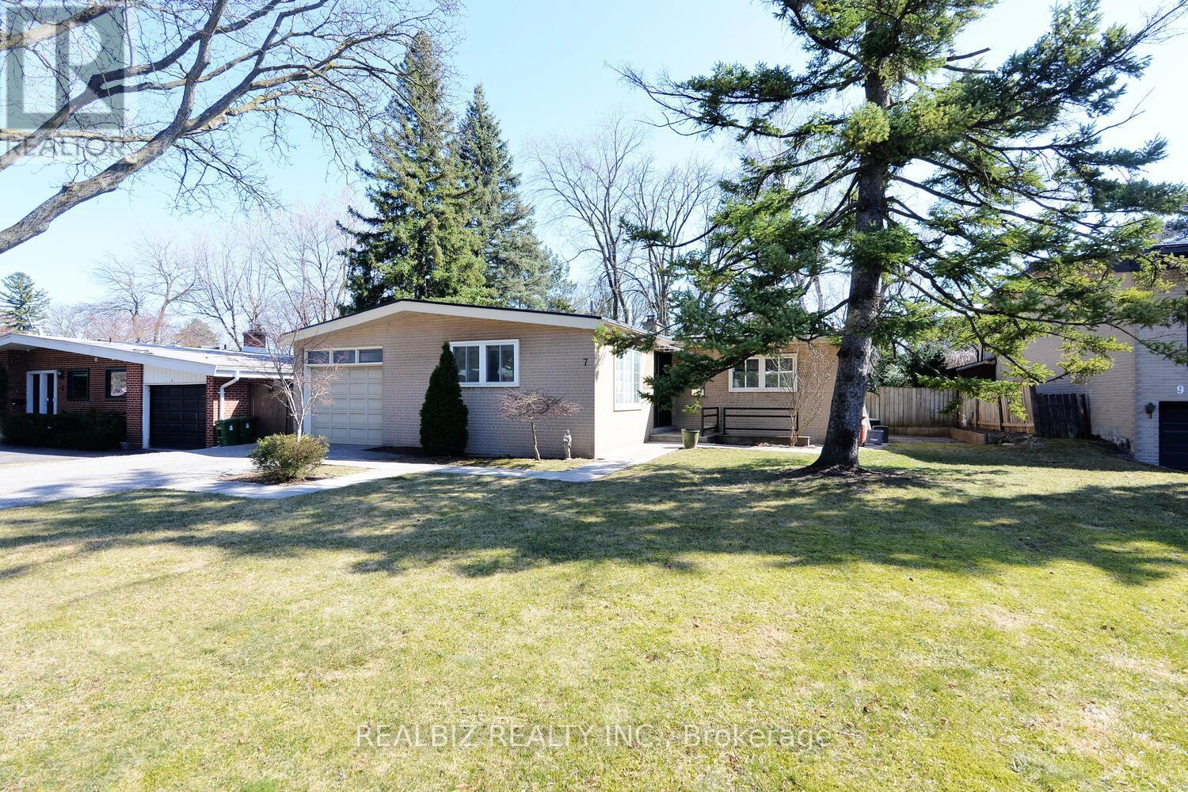
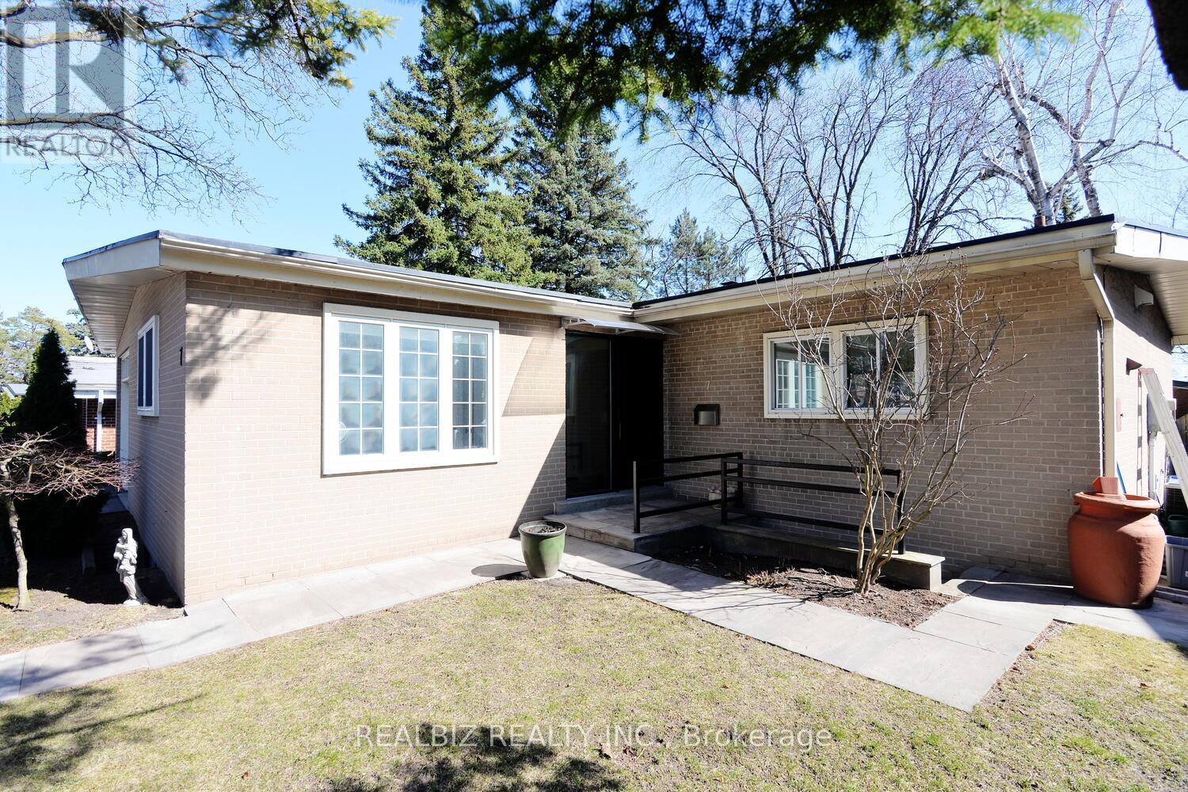

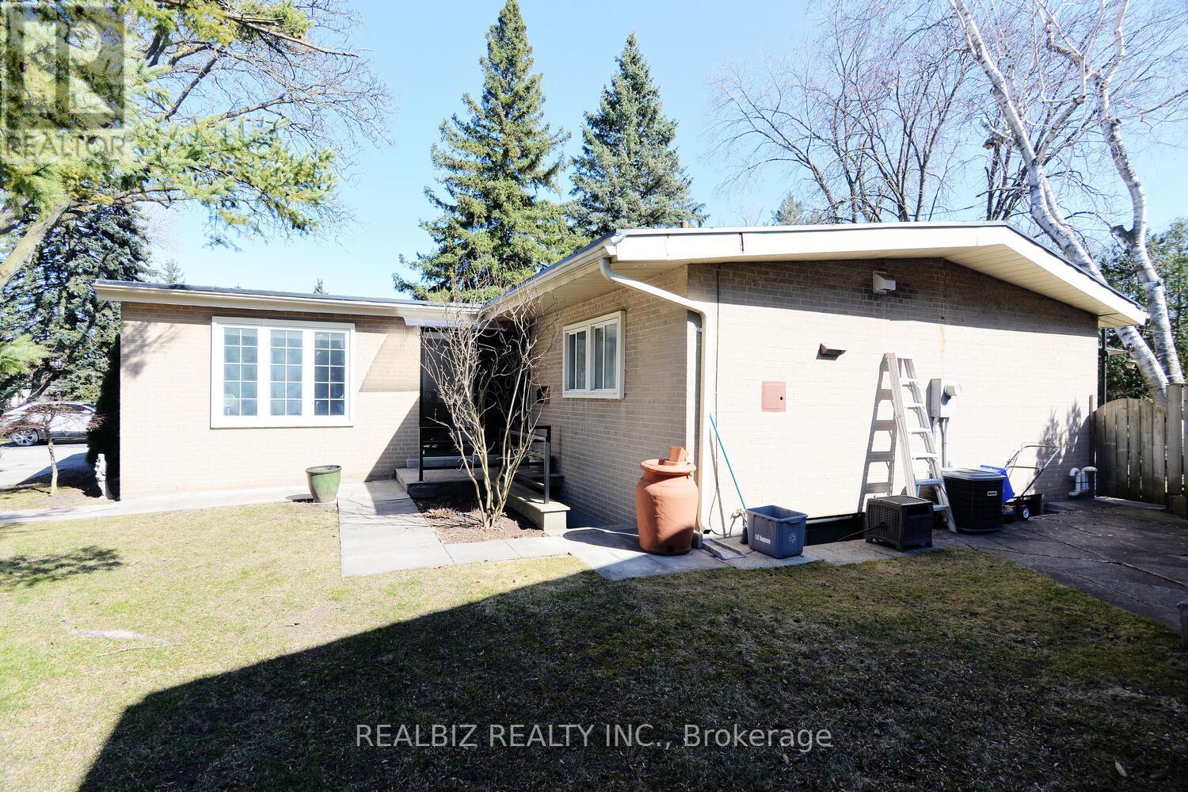
$1,930,000
7 SWALLOW COURT
Toronto, Ontario, Ontario, M3B1M7
MLS® Number: C12064635
Property description
Located in the highly desirable Banbury-Don Mills neighborhood, 7 Swallow Court presents an exceptional opportunity to own a spacious and well-maintained bungalow on a premium 76.4 x 104.8 ft lot. This thoughtfully upgraded 4+2 bedrooms, 3-bathroom home offers a bright, open-concept layout, modern finishes, and a finished basement with rental potential. The main floor renovated in 2015 and features 4 spacious bedrooms and 2 bathrooms. The open-concept living and dining area with exposure of south-facing natural light, creating a warm and inviting atmosphere. A functional kitchen with ample storage, gas fireplace in the living room, and laminate flooring throughout enhanceing the home's appeal. A sliding door walkout from the living room leads to a deck and a private backyard, perfect for relaxation or entertaining. The basement offers a separate entrance for added privacy or rental potential. It includes 2 bedrooms, 1 bathroom, a large rec room with a natural fireplace, and a spacious utility, laundry, and storage room. Above-ground basement windows provide additional natural light. The property includes an attached garage for 1 car, while the private driveway accommodates 3 additional vehicles. Minutes from Shops at Don Mills, grocery stores, and a variety of dining options, 7 Swallow Court is ideally situated for convenience. Outdoor enthusiasts will appreciate proximity to Edwards Gardens and Windfields Park. The home also offers easy access to financial, medical, and educational institutions. Public transit is readily available via Don Mills Road and Leslie Street, with quick connections to Don Mills Subway Station and major highways, including the DVP and Highway 401. This is a rare opportunity to live in a peaceful, family-friendly neighborhood while enjoying the best of urban convenience.
Building information
Type
*****
Age
*****
Appliances
*****
Architectural Style
*****
Basement Development
*****
Basement Features
*****
Basement Type
*****
Construction Style Attachment
*****
Cooling Type
*****
Exterior Finish
*****
Fireplace Present
*****
Flooring Type
*****
Foundation Type
*****
Heating Fuel
*****
Heating Type
*****
Size Interior
*****
Stories Total
*****
Utility Water
*****
Land information
Sewer
*****
Size Depth
*****
Size Frontage
*****
Size Irregular
*****
Size Total
*****
Rooms
Main level
Bedroom 4
*****
Bedroom 3
*****
Bedroom 2
*****
Primary Bedroom
*****
Kitchen
*****
Dining room
*****
Living room
*****
Basement
Recreational, Games room
*****
Bedroom
*****
Main level
Bedroom 4
*****
Bedroom 3
*****
Bedroom 2
*****
Primary Bedroom
*****
Kitchen
*****
Dining room
*****
Living room
*****
Basement
Recreational, Games room
*****
Bedroom
*****
Main level
Bedroom 4
*****
Bedroom 3
*****
Bedroom 2
*****
Primary Bedroom
*****
Kitchen
*****
Dining room
*****
Living room
*****
Basement
Recreational, Games room
*****
Bedroom
*****
Main level
Bedroom 4
*****
Bedroom 3
*****
Bedroom 2
*****
Primary Bedroom
*****
Kitchen
*****
Dining room
*****
Living room
*****
Basement
Recreational, Games room
*****
Bedroom
*****
Main level
Bedroom 4
*****
Bedroom 3
*****
Bedroom 2
*****
Primary Bedroom
*****
Kitchen
*****
Dining room
*****
Living room
*****
Basement
Recreational, Games room
*****
Bedroom
*****
Main level
Bedroom 4
*****
Bedroom 3
*****
Bedroom 2
*****
Primary Bedroom
*****
Kitchen
*****
Courtesy of REALBIZ REALTY INC.
Book a Showing for this property
Please note that filling out this form you'll be registered and your phone number without the +1 part will be used as a password.
