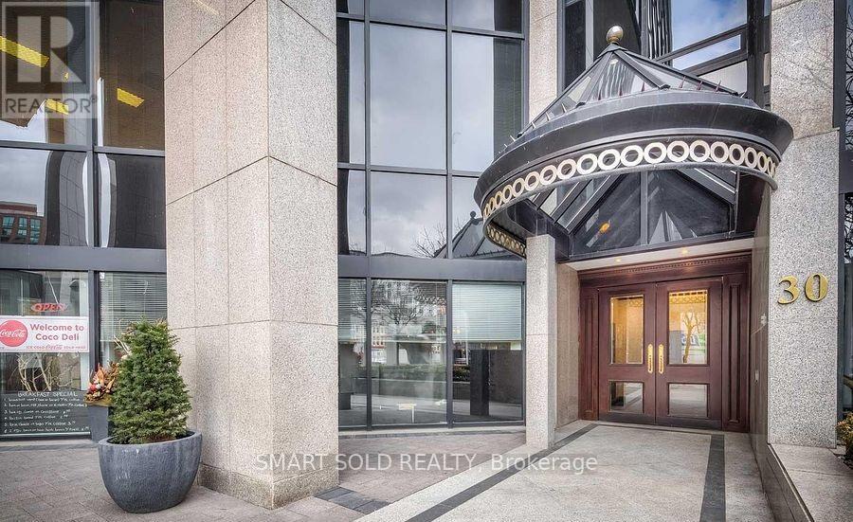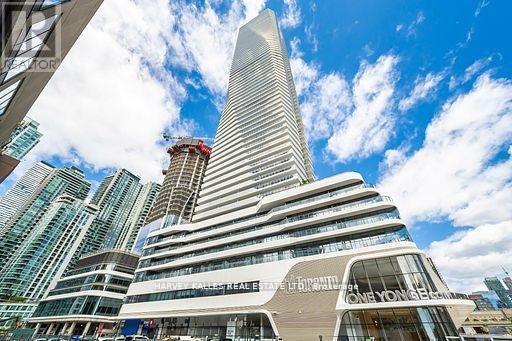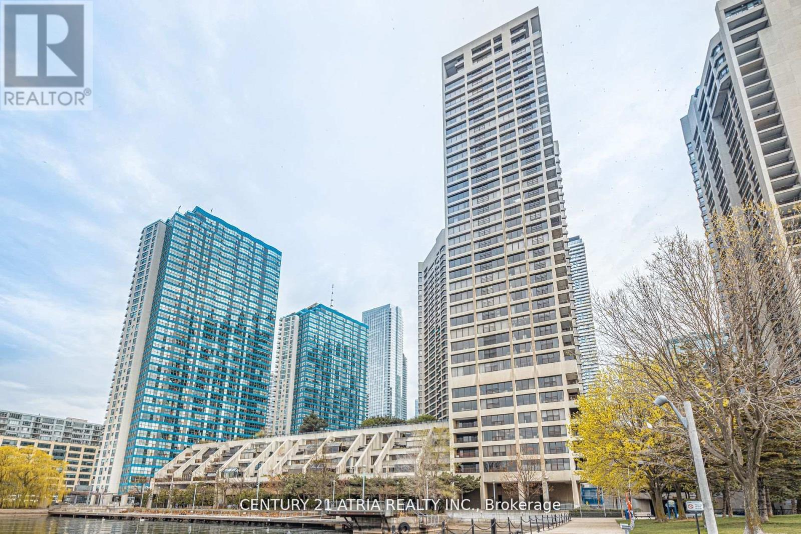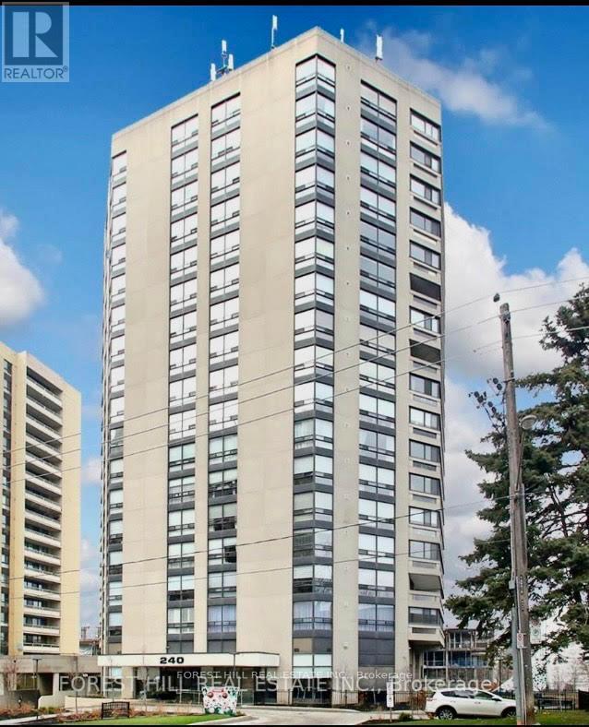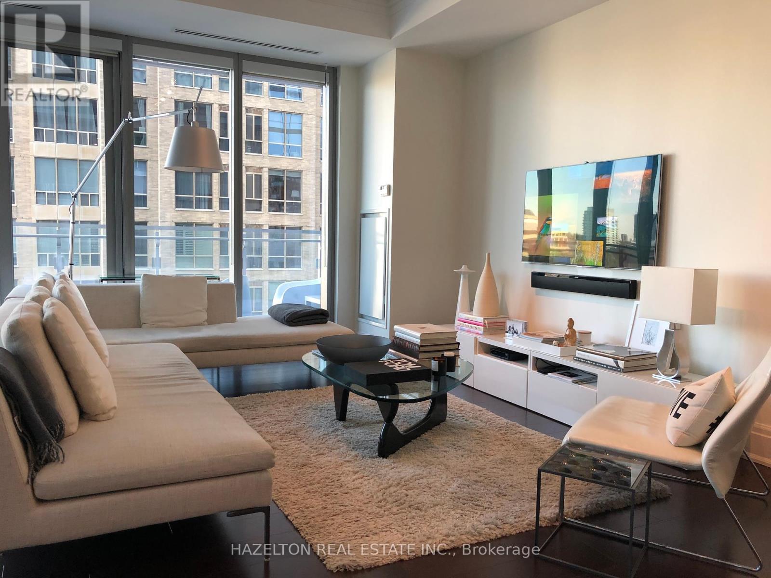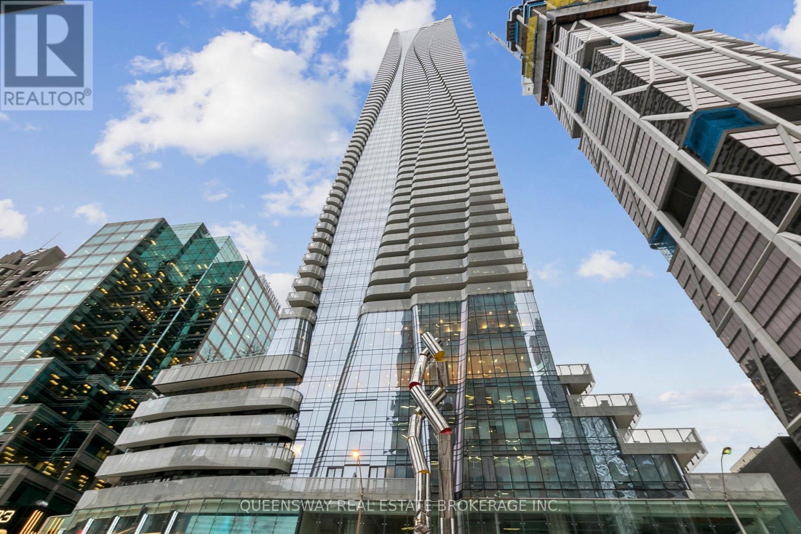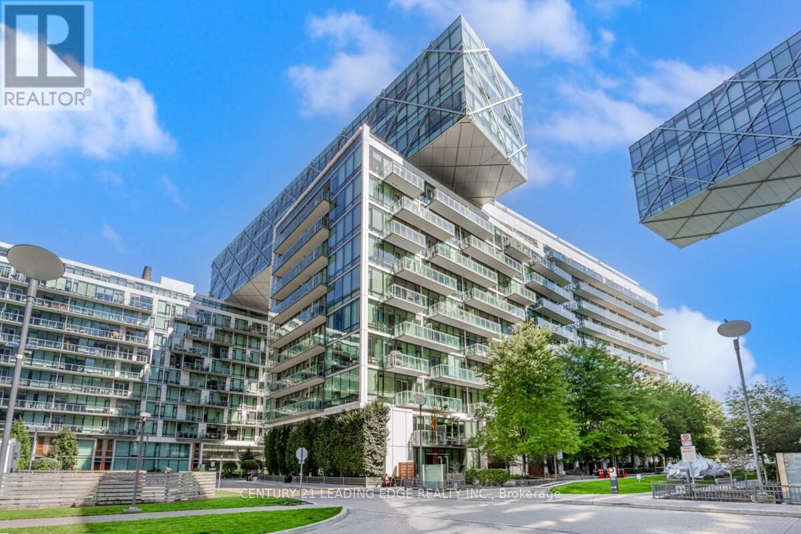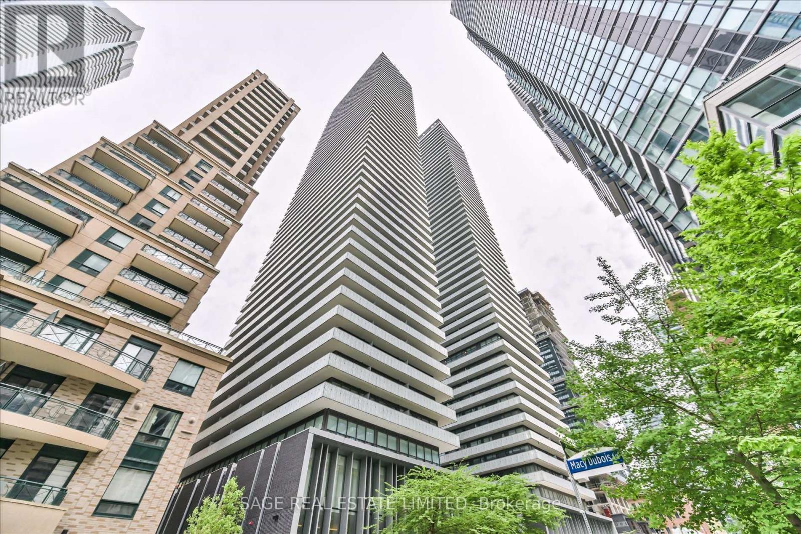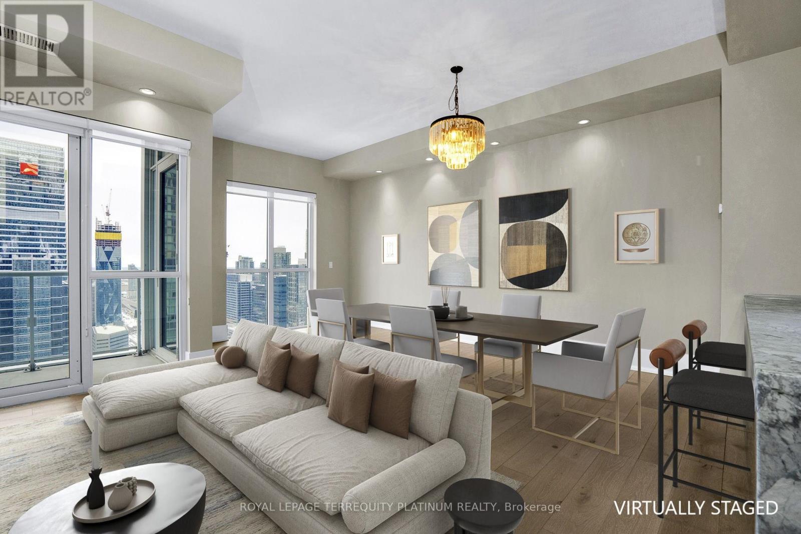Free account required
Unlock the full potential of your property search with a free account! Here's what you'll gain immediate access to:
- Exclusive Access to Every Listing
- Personalized Search Experience
- Favorite Properties at Your Fingertips
- Stay Ahead with Email Alerts
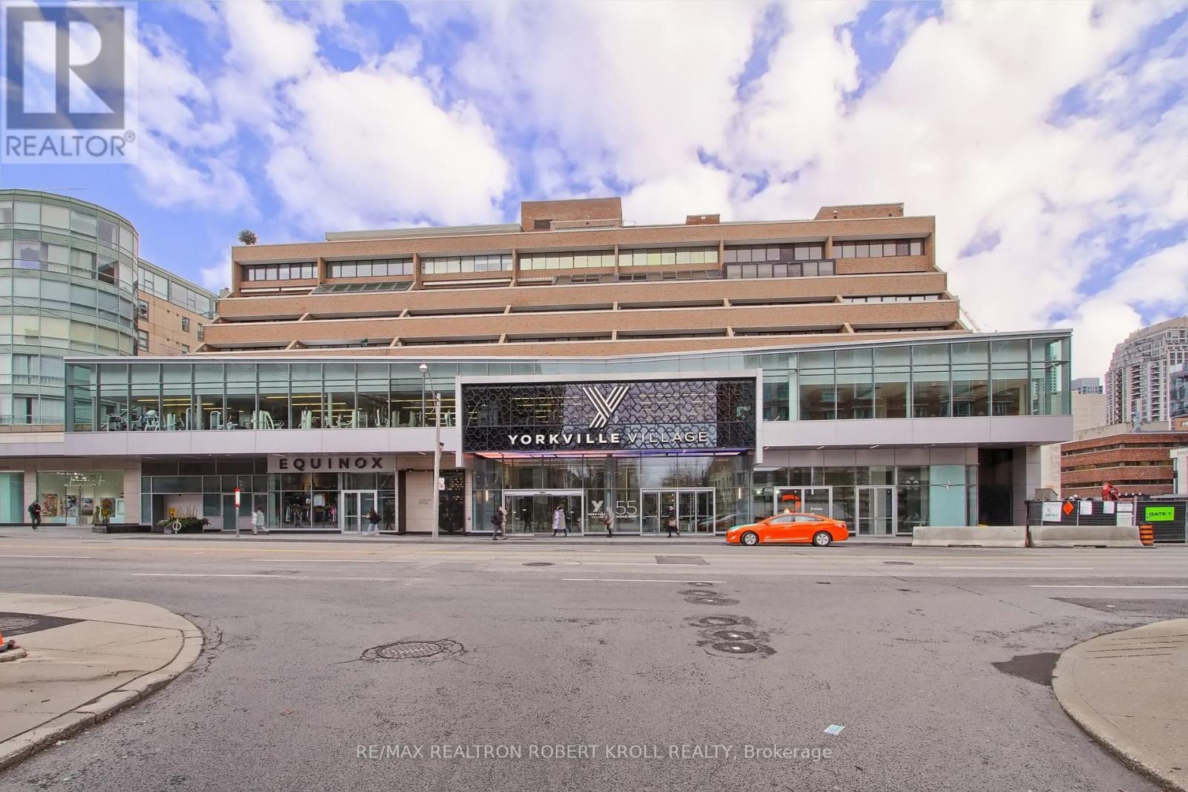
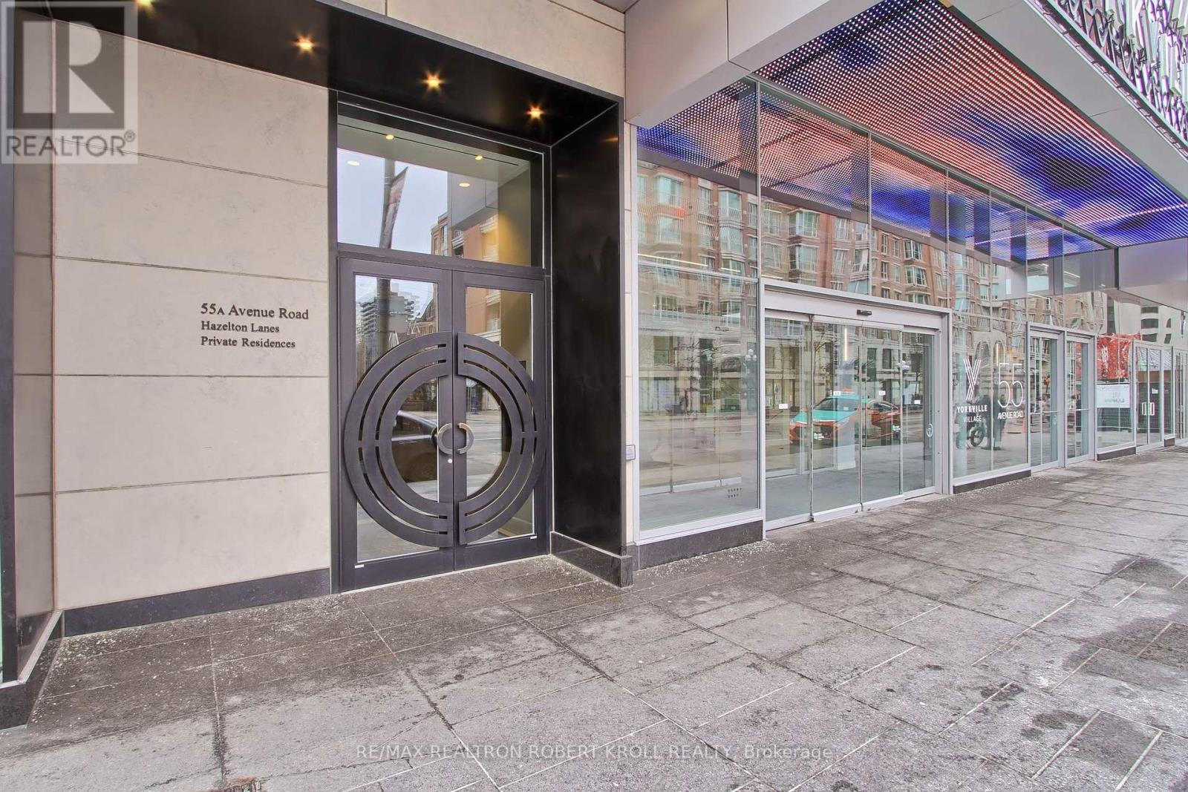

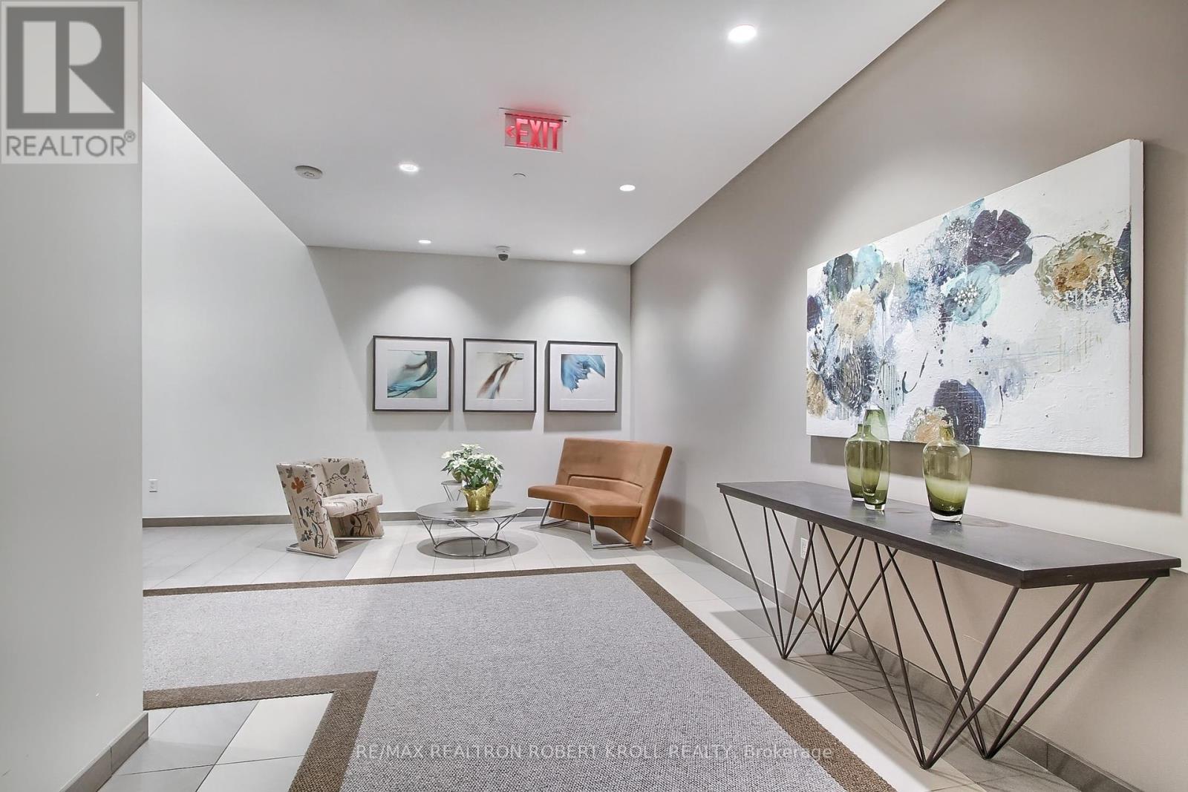
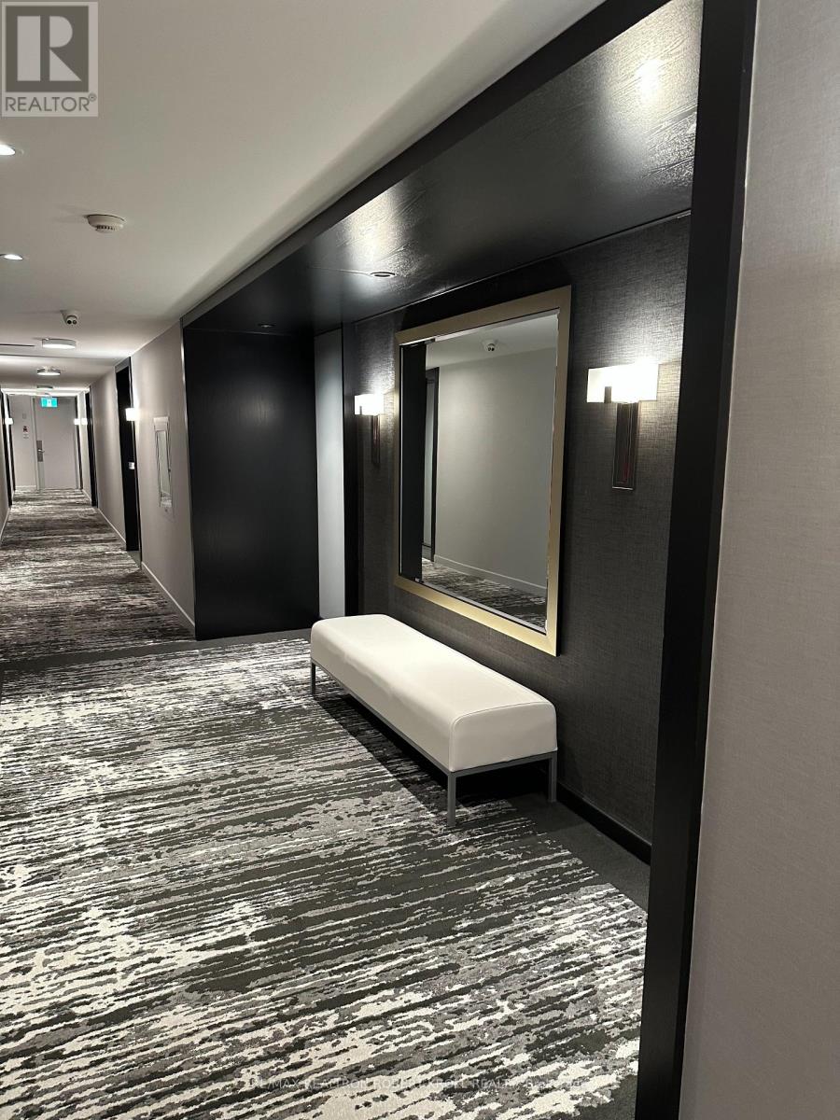
$1,838,000
406 - 55A AVENUE ROAD
Toronto, Ontario, Ontario, M5R2G3
MLS® Number: C12039042
Property description
Just Steps From Bloor Street Renowned "Mink Mile," Welcome To Prestigious Yorkville And The Residences Of Hazelton Lanes. This Coveted Address Offers Luxury Living At Its Finest, With Only Six Stories And 53 Exclusive Units. Unique Among Most Condos, This 1500 + Sq/Feet Two-Story, Two-Bedroom, Three-Bathroom Residence Boasts Not One But Two Expansive Terraces, Each With BBQ Hook-Ups. Inside, Discover Refined Elegance With Sun-Filled, Open-Concept Living And Dining Spaces Seamlessly Flowing Out To A 23'x8' Terrace Perfect For Entertaining. The Contemporary Kitchen Features Custom Cabinetry, High-End Stainless-Steel Appliances, Bespoke Stone Countertops And Backsplash, And Custom Flooring Throughout. Upstairs, Retreat To Your Spacious Primary Bedroom, Complete With A Walk-Out To The Second Large Terrace And Indulge In A Spa-Inspired, Five-Piece Ensuite Bath. The Second Bedroom Also Offers A Walk-Out To The Terrace, While A Convenient Second-Floor Laundry And Guest Three-Piece Bath Complete The Space. EXTRAS: Yorkville Offers World-Class Dining, Bars, And Clubs, Along With Designer Boutiques, Art Galleries, And More, All Tailored To An Exclusive Clientele. The Neighbourhood Is Also Home To Various Cultural Attractions, Including Museums And Theatres, Making It The Ultimate Location For Those Seeking A Luxury Living Experience - Parking and Locker Available For Rent Under Contract
Building information
Type
*****
Amenities
*****
Appliances
*****
Cooling Type
*****
Exterior Finish
*****
Fire Protection
*****
Flooring Type
*****
Half Bath Total
*****
Heating Fuel
*****
Heating Type
*****
Size Interior
*****
Land information
Amenities
*****
Rooms
Main level
Kitchen
*****
Dining room
*****
Living room
*****
Second level
Bedroom 2
*****
Primary Bedroom
*****
Main level
Kitchen
*****
Dining room
*****
Living room
*****
Second level
Bedroom 2
*****
Primary Bedroom
*****
Main level
Kitchen
*****
Dining room
*****
Living room
*****
Second level
Bedroom 2
*****
Primary Bedroom
*****
Courtesy of RE/MAX REALTRON ROBERT KROLL REALTY
Book a Showing for this property
Please note that filling out this form you'll be registered and your phone number without the +1 part will be used as a password.
