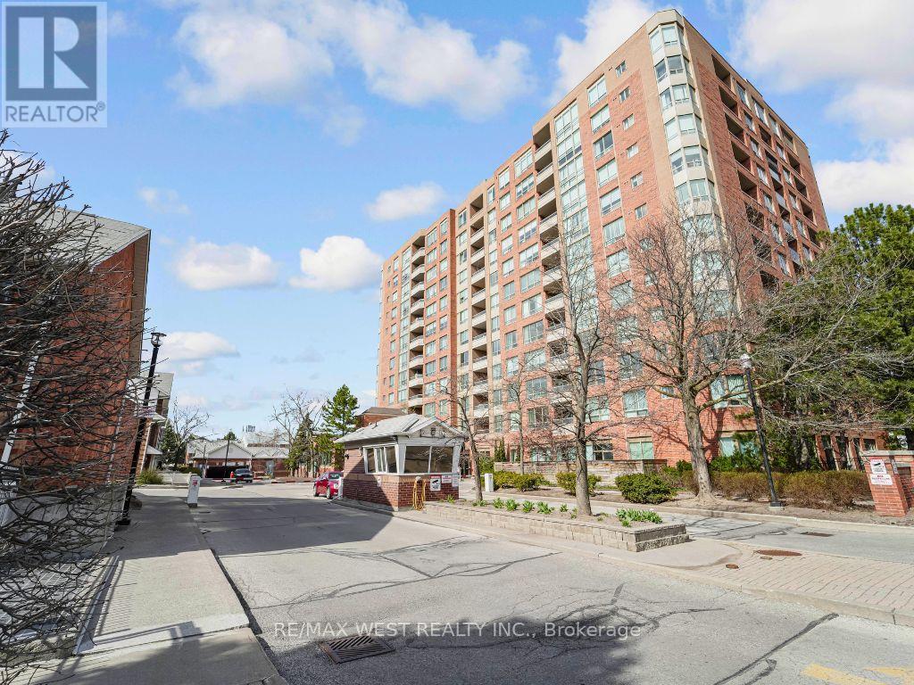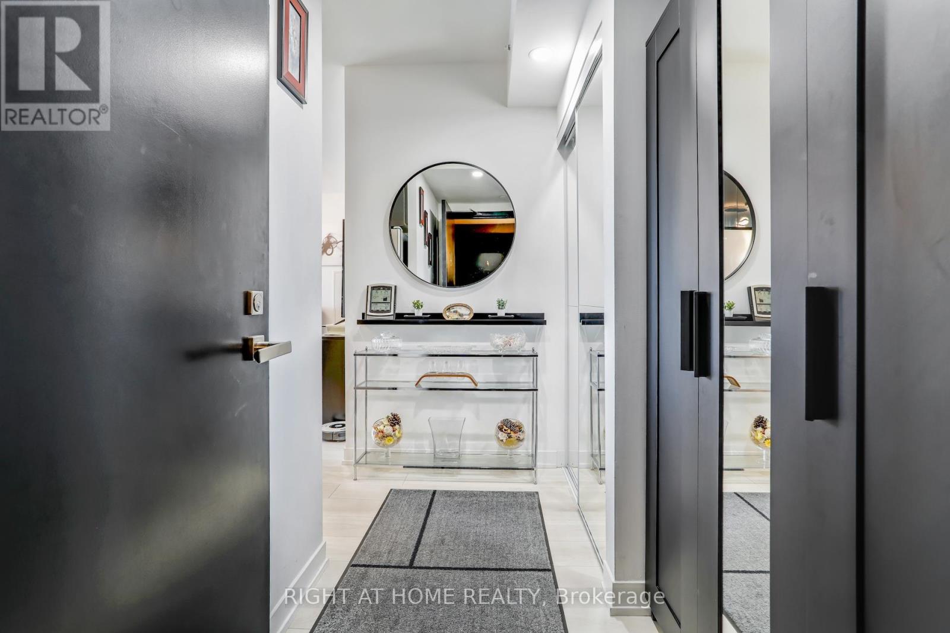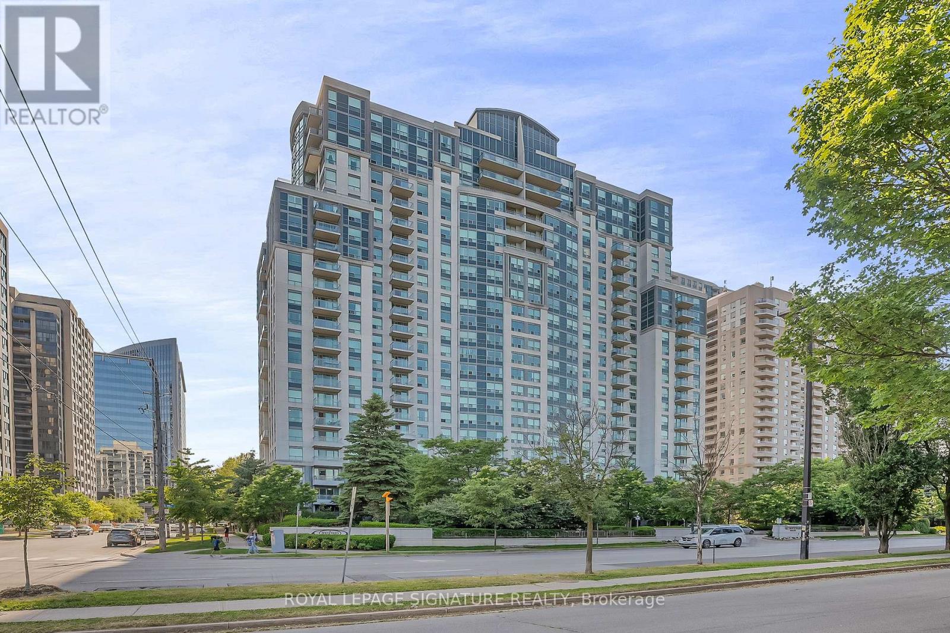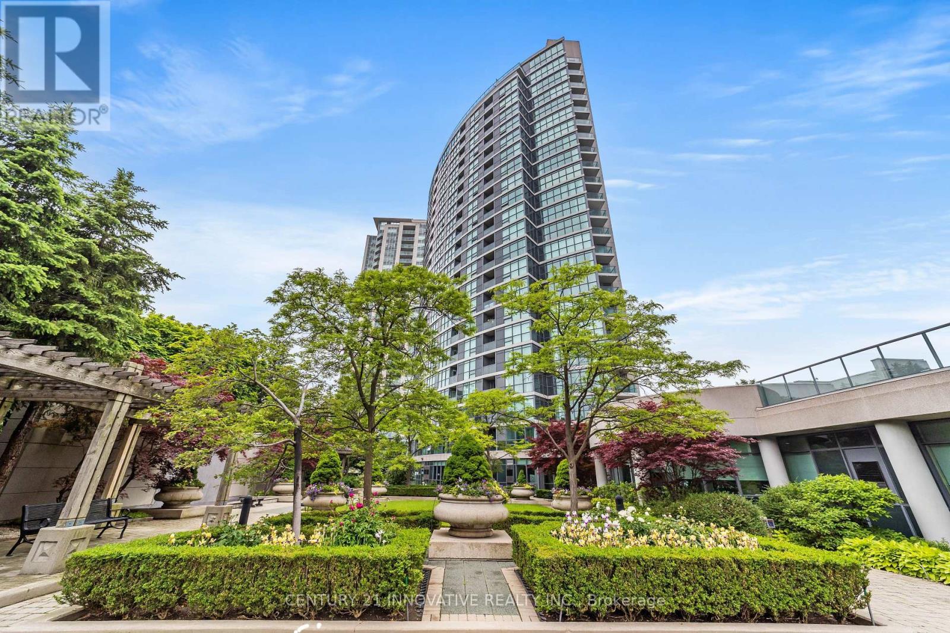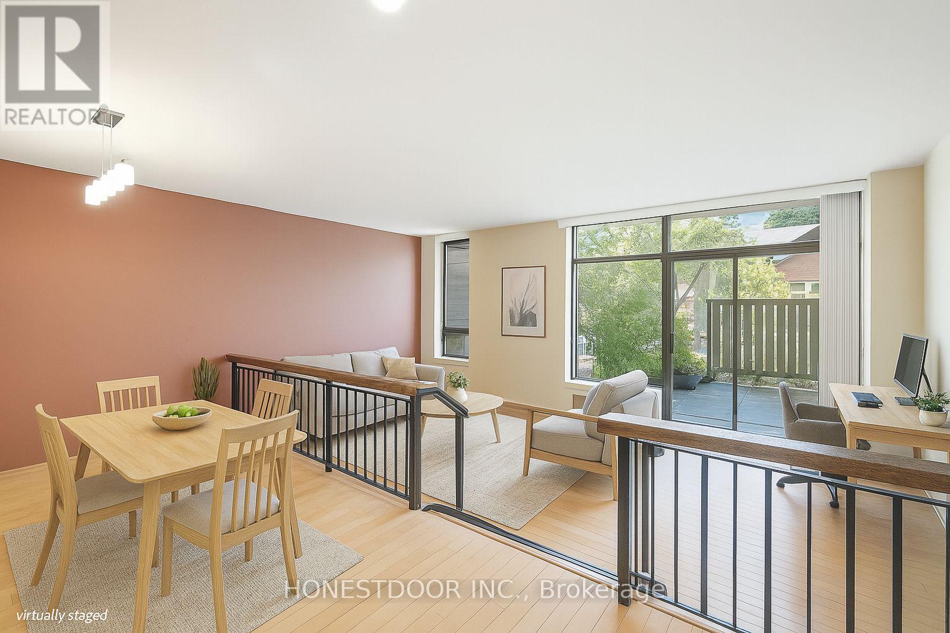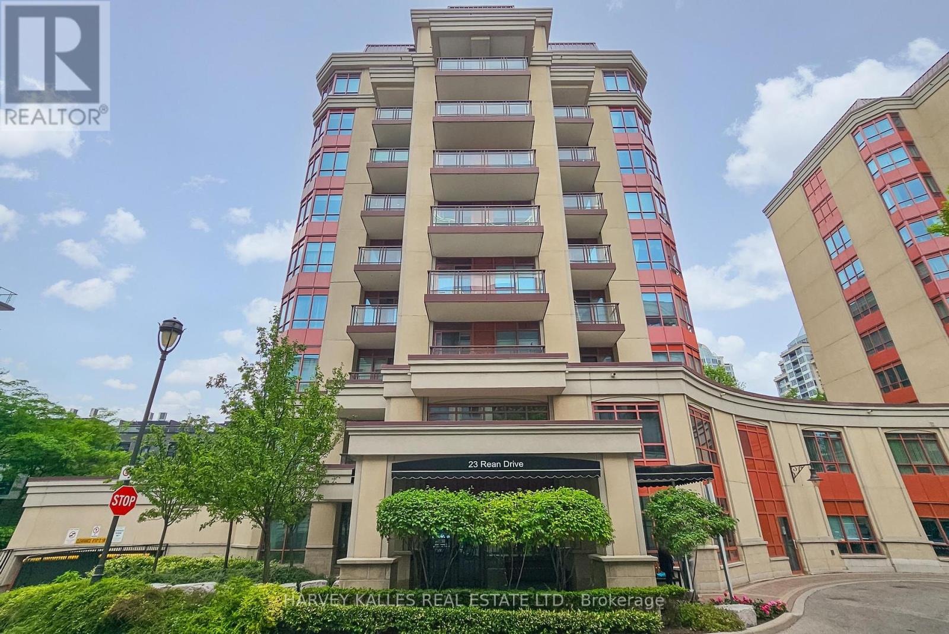Free account required
Unlock the full potential of your property search with a free account! Here's what you'll gain immediate access to:
- Exclusive Access to Every Listing
- Personalized Search Experience
- Favorite Properties at Your Fingertips
- Stay Ahead with Email Alerts

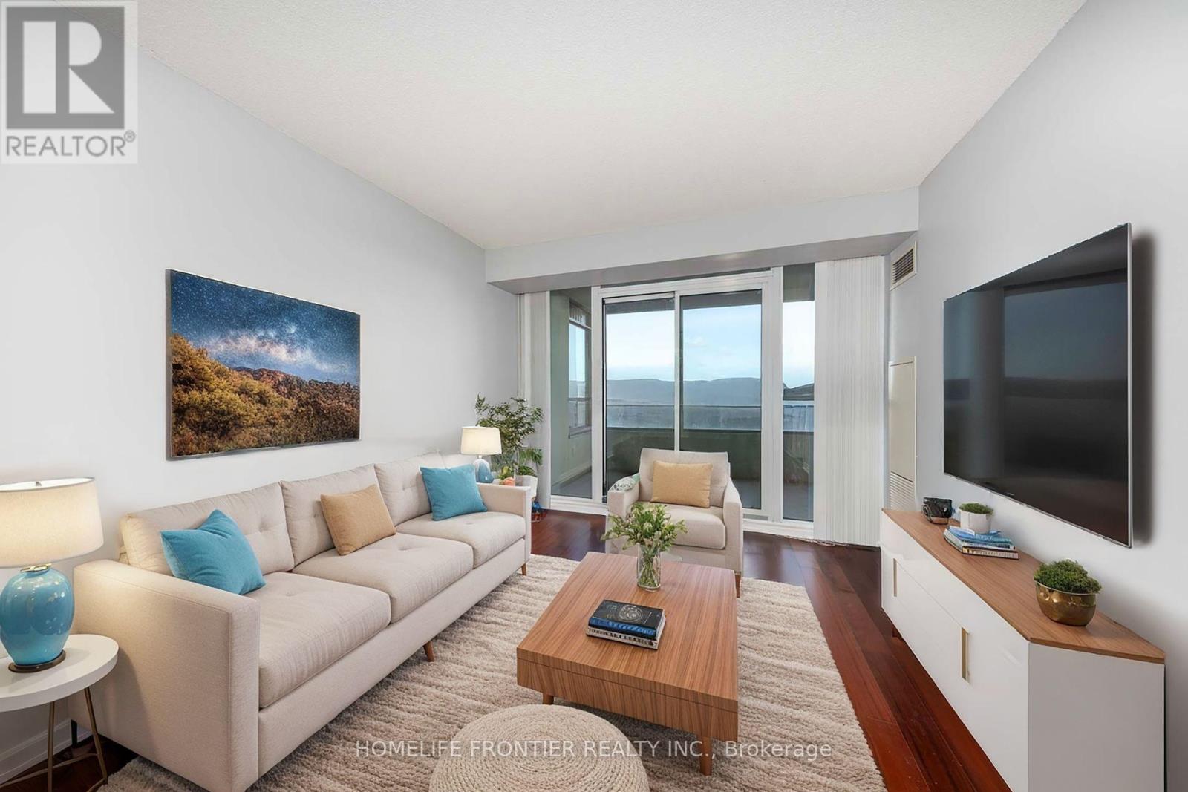
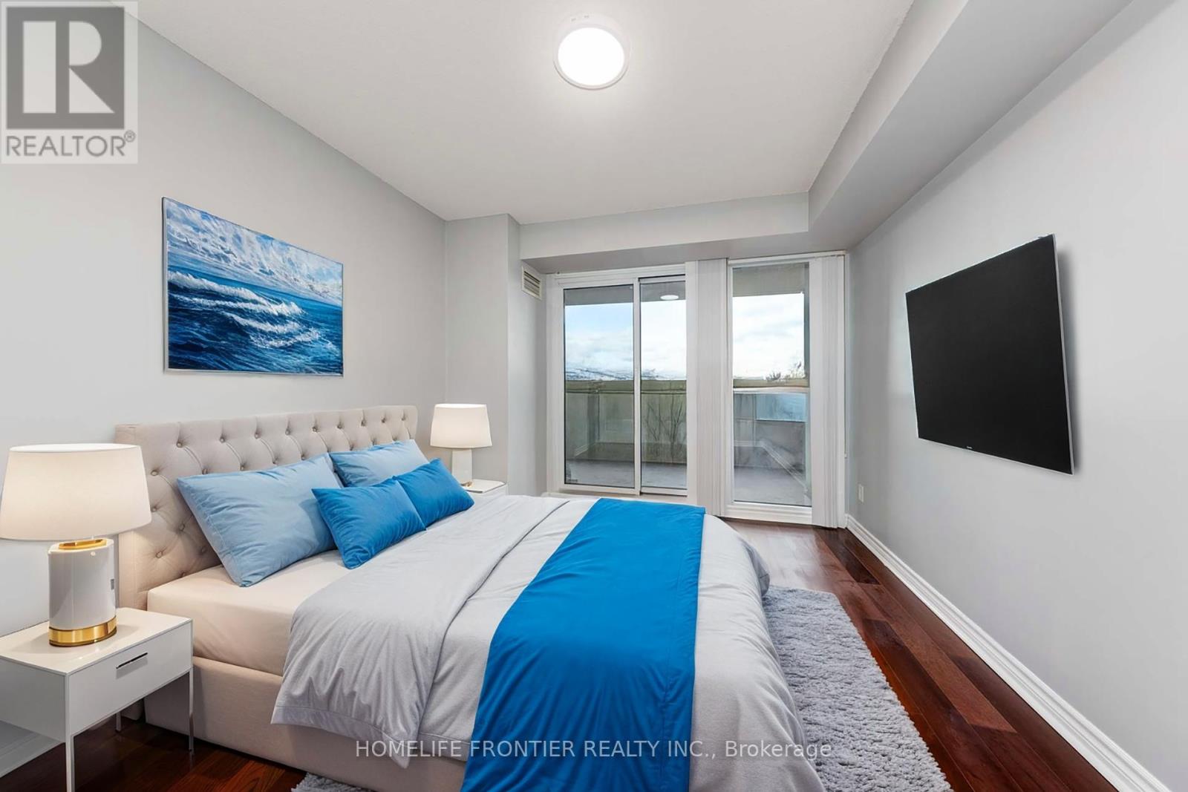
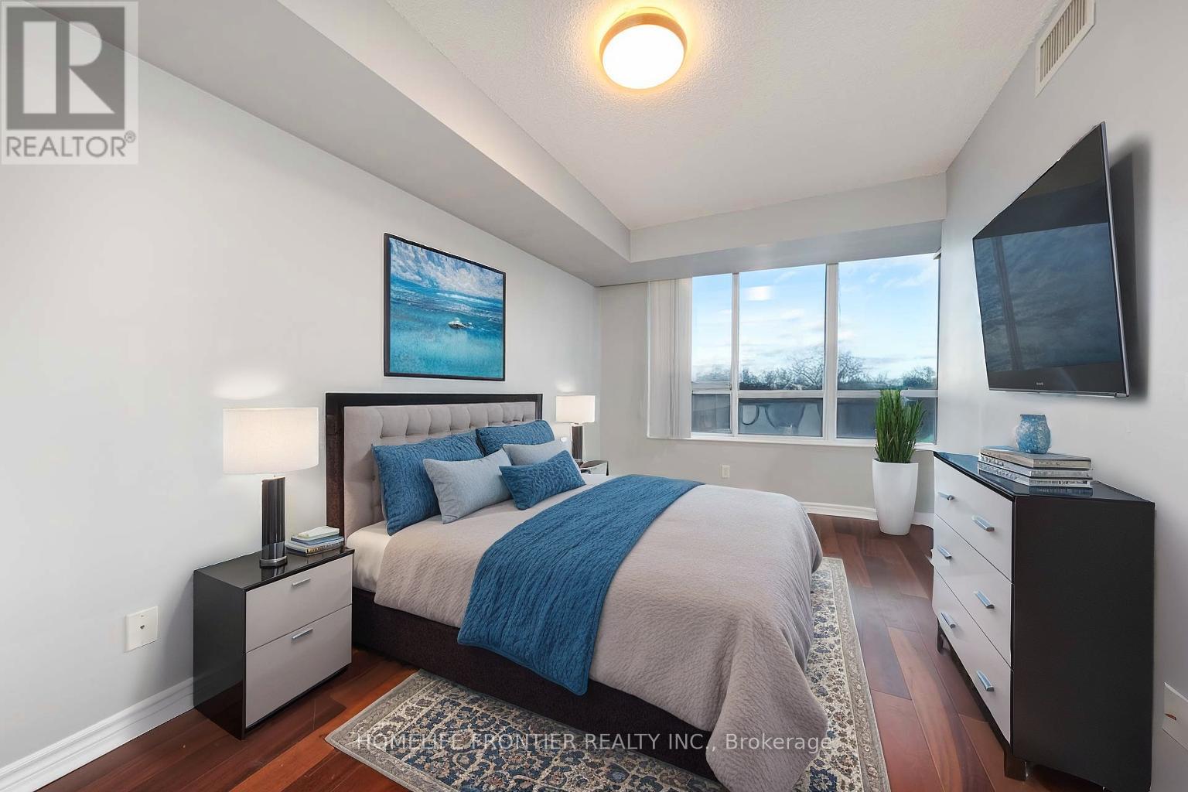
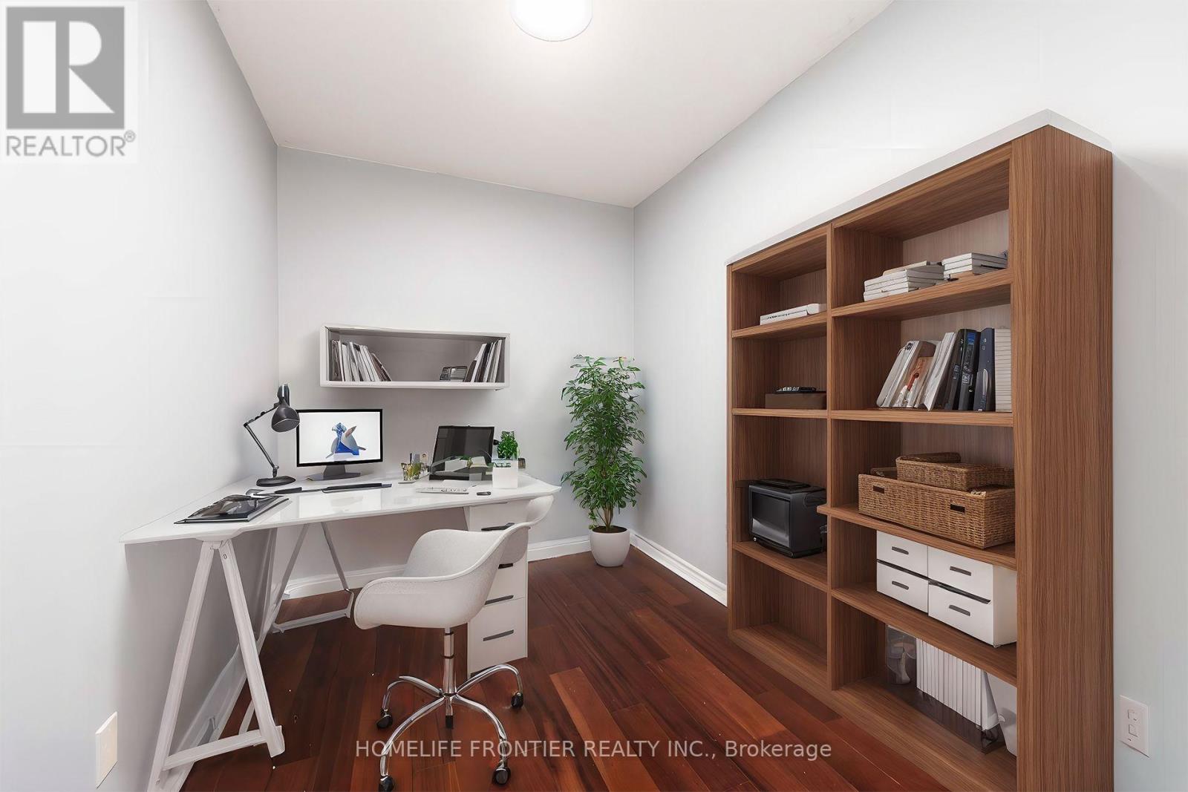
$759,000
506 - 18 SPRING GARDEN AVENUE
Toronto, Ontario, Ontario, M2N7M2
MLS® Number: C12037977
Property description
An exceptional opportunity in the vibrant heart of North York at Yonge & Sheppard. This meticulously maintained unit features 2 bedrooms plus a den and 2 bathrooms, offering a spacious and functional layout that maximizes comfort. Spanning 937 sq ft, the open-concept design seamlessly connects the Kitchen, dining, and living areas, complemented by a large balcony boasting unobstructed views and walkouts. The kitchen, equipped with a breakfast bar, opens up to the dining and living spaces, ideal for entertaining. The thoughtfully designed split bedroom layout ensures privacy, with the primary bedroom featuring its own balcony walkout, a luxurious 4-piece ensuite, and a walk-in closet. The second bedroom is bright and spacious, while the fully enclosed den serves as a perfect home office or third bedroom. This unit comes complete with new appliances (Fridge, Cooktop and Oven) installed in 2025, ensuring modern convenience at your fingertips. Additionally, it includes ensuite laundry, one parking space, and one locker. The all-inclusive maintenance package covers all utilities except for cable TV and internet, making it a hassle-free living experience. Some pictures are virtual.
Building information
Type
*****
Amenities
*****
Appliances
*****
Cooling Type
*****
Exterior Finish
*****
Fire Protection
*****
Flooring Type
*****
Heating Fuel
*****
Heating Type
*****
Size Interior
*****
Land information
Rooms
Flat
Den
*****
Bedroom 2
*****
Primary Bedroom
*****
Kitchen
*****
Dining room
*****
Living room
*****
Den
*****
Bedroom 2
*****
Primary Bedroom
*****
Kitchen
*****
Dining room
*****
Living room
*****
Courtesy of HOMELIFE FRONTIER REALTY INC.
Book a Showing for this property
Please note that filling out this form you'll be registered and your phone number without the +1 part will be used as a password.

