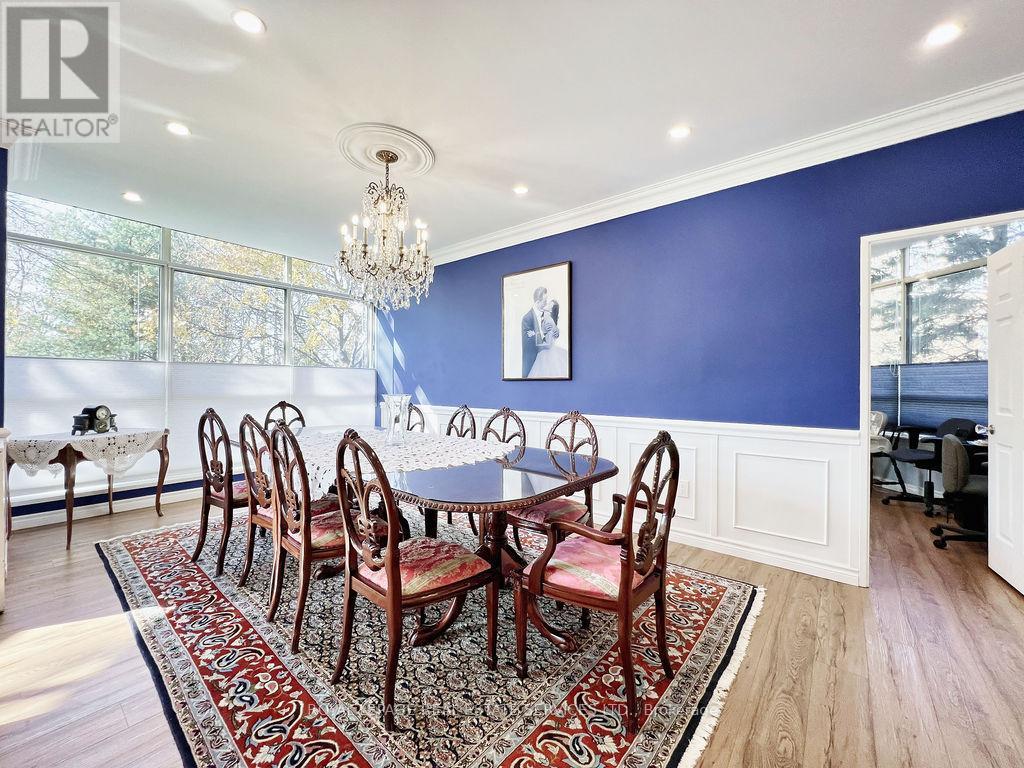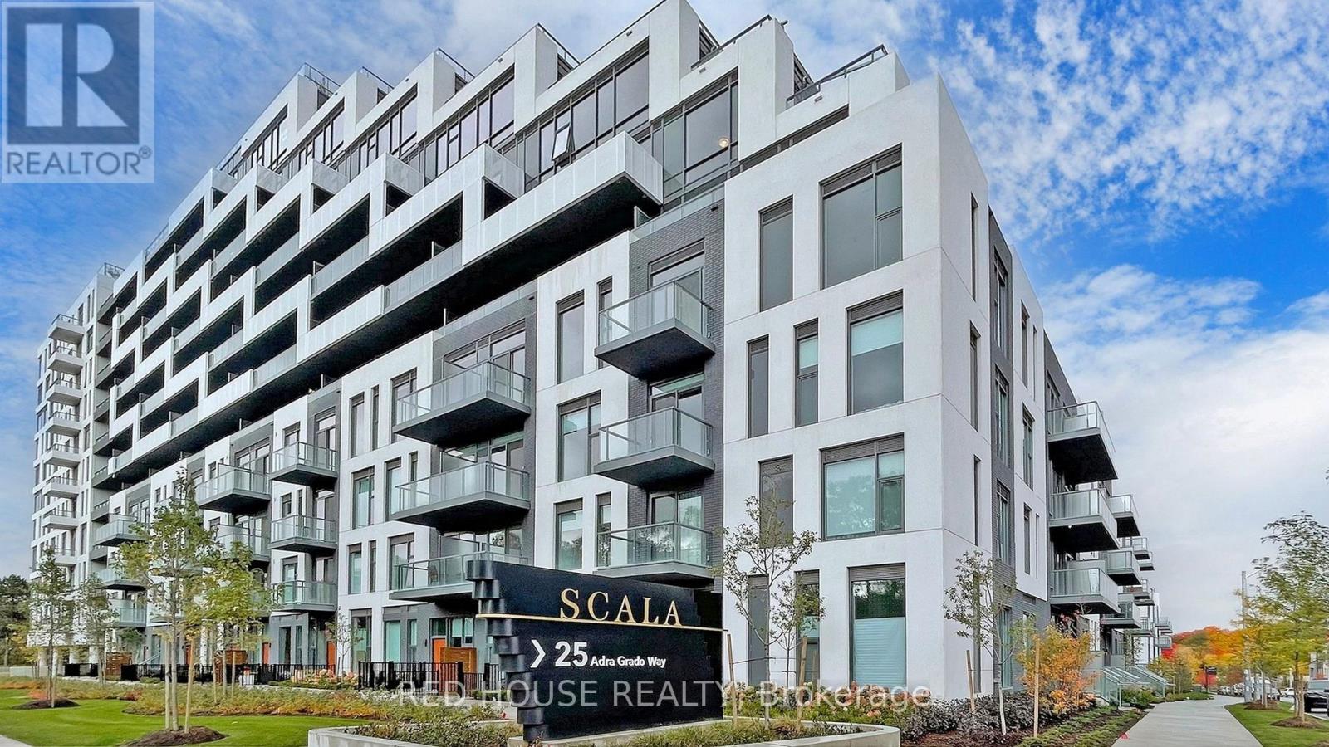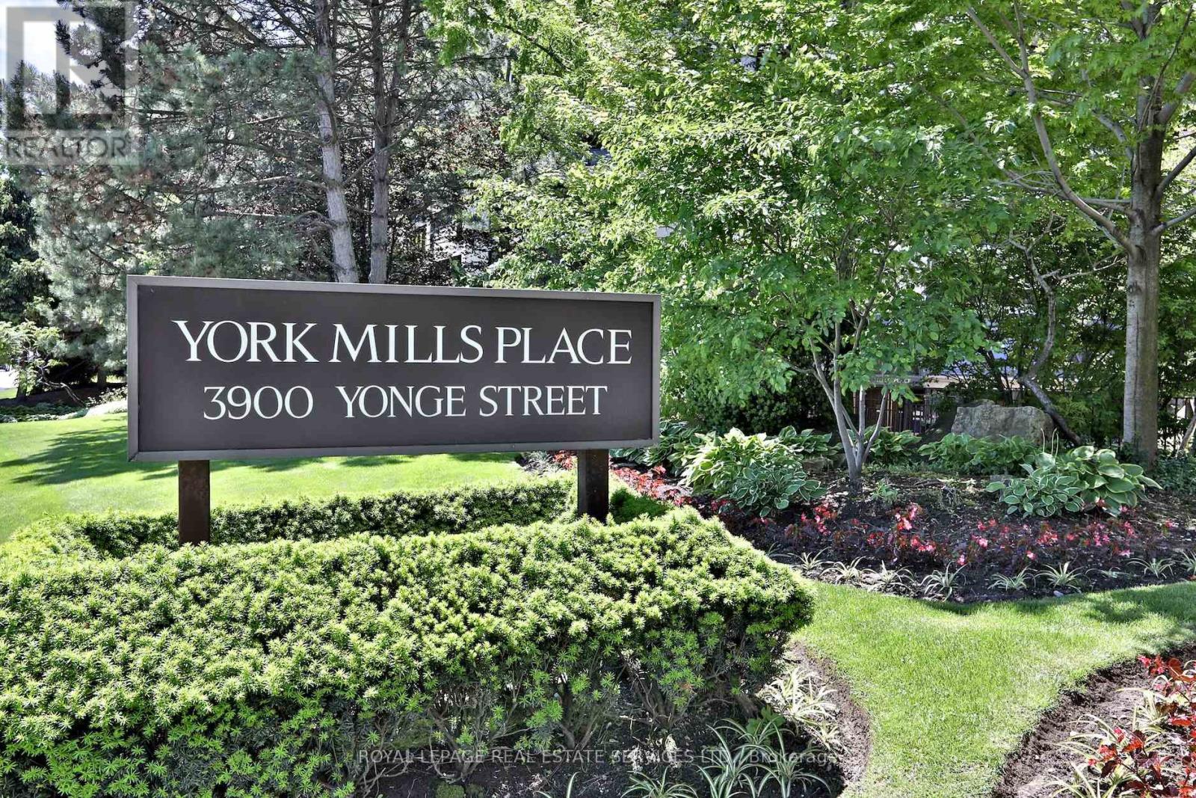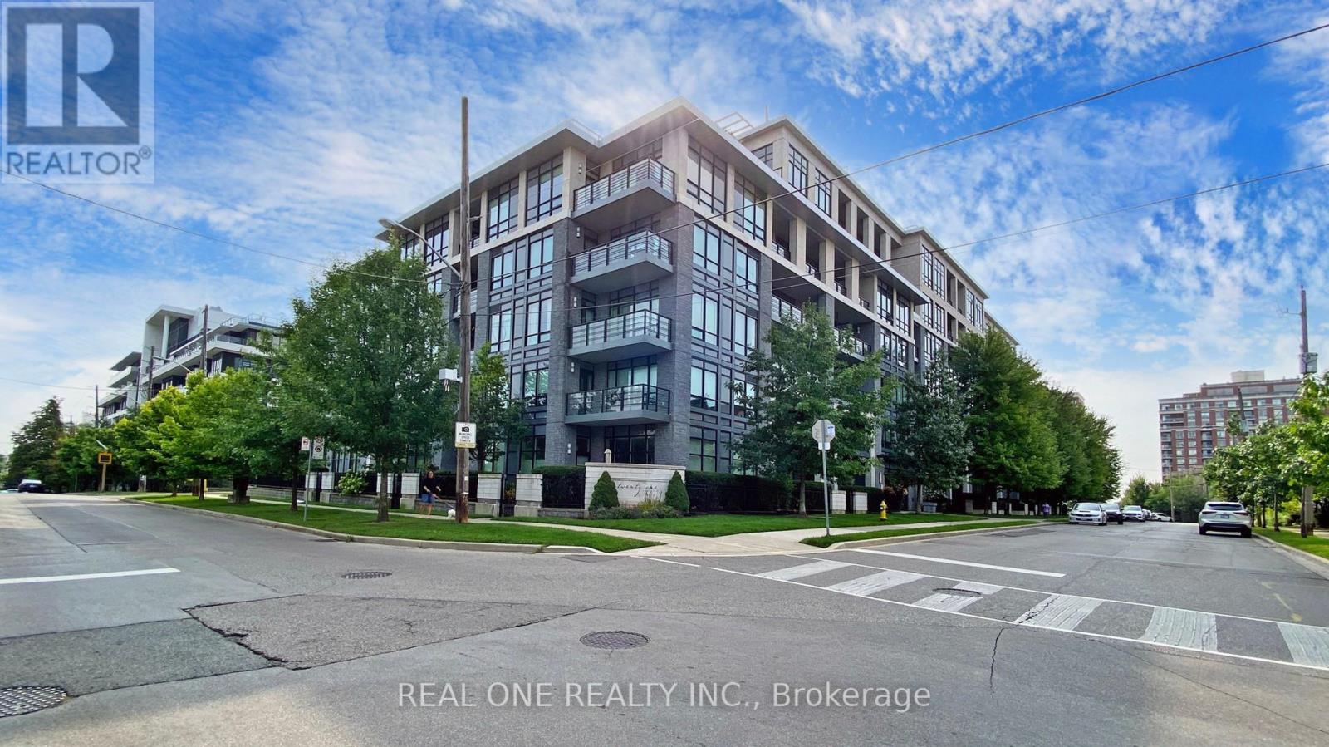Free account required
Unlock the full potential of your property search with a free account! Here's what you'll gain immediate access to:
- Exclusive Access to Every Listing
- Personalized Search Experience
- Favorite Properties at Your Fingertips
- Stay Ahead with Email Alerts

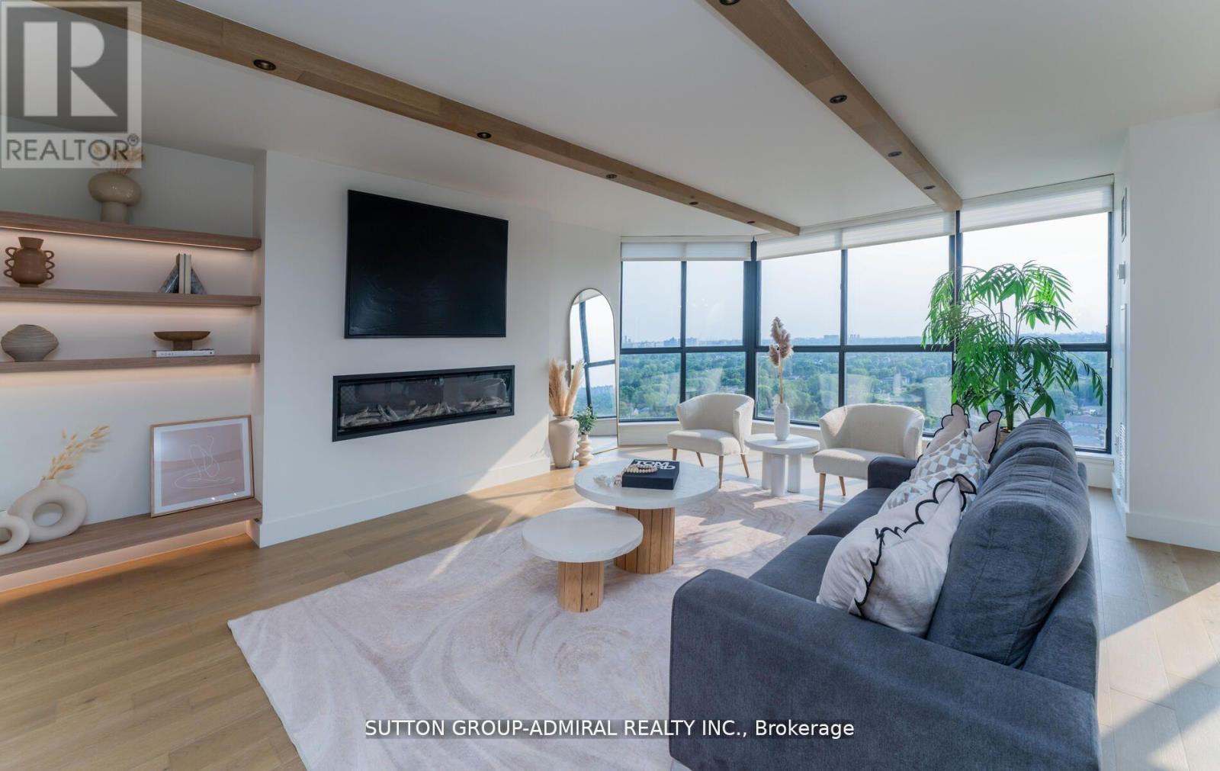
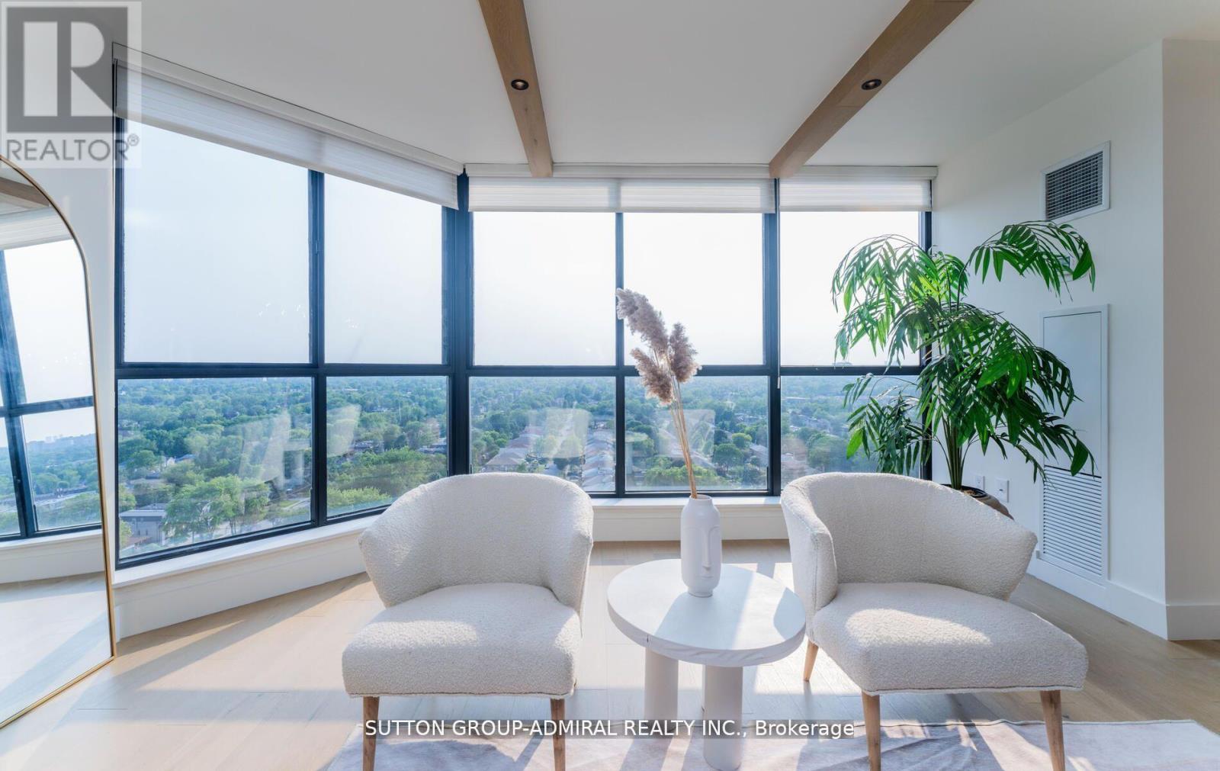
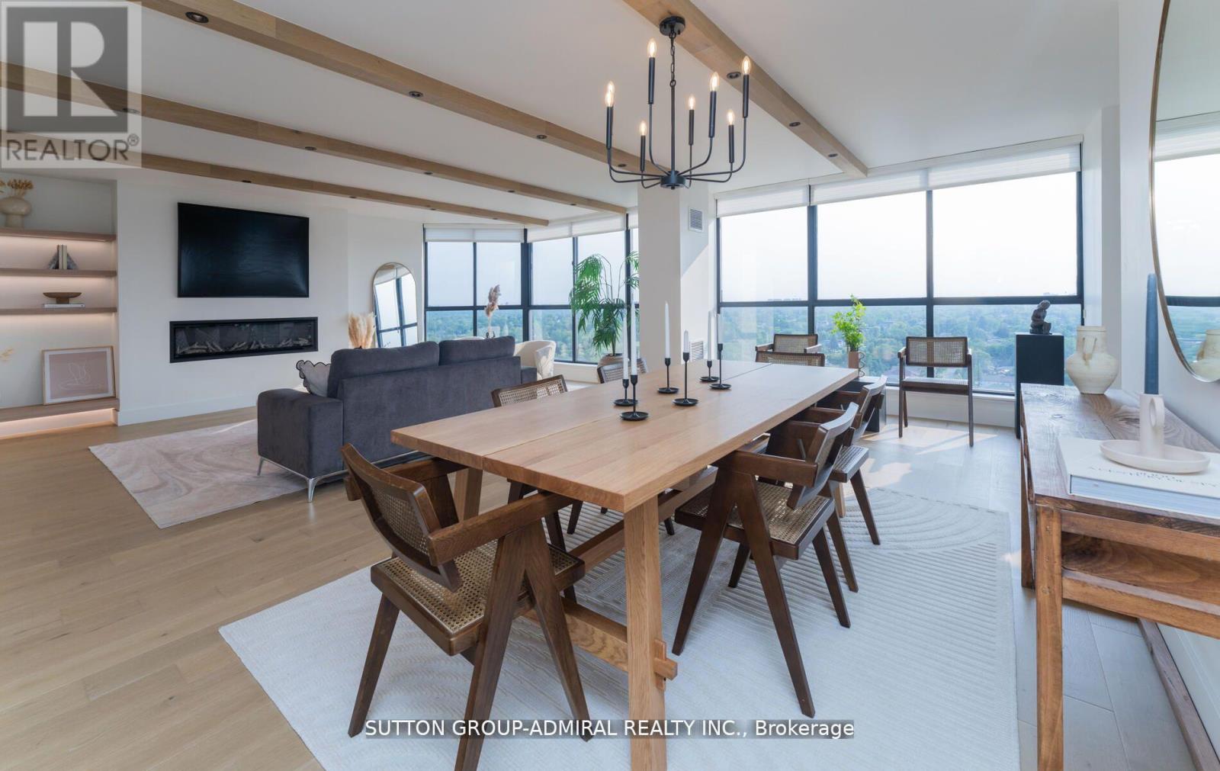
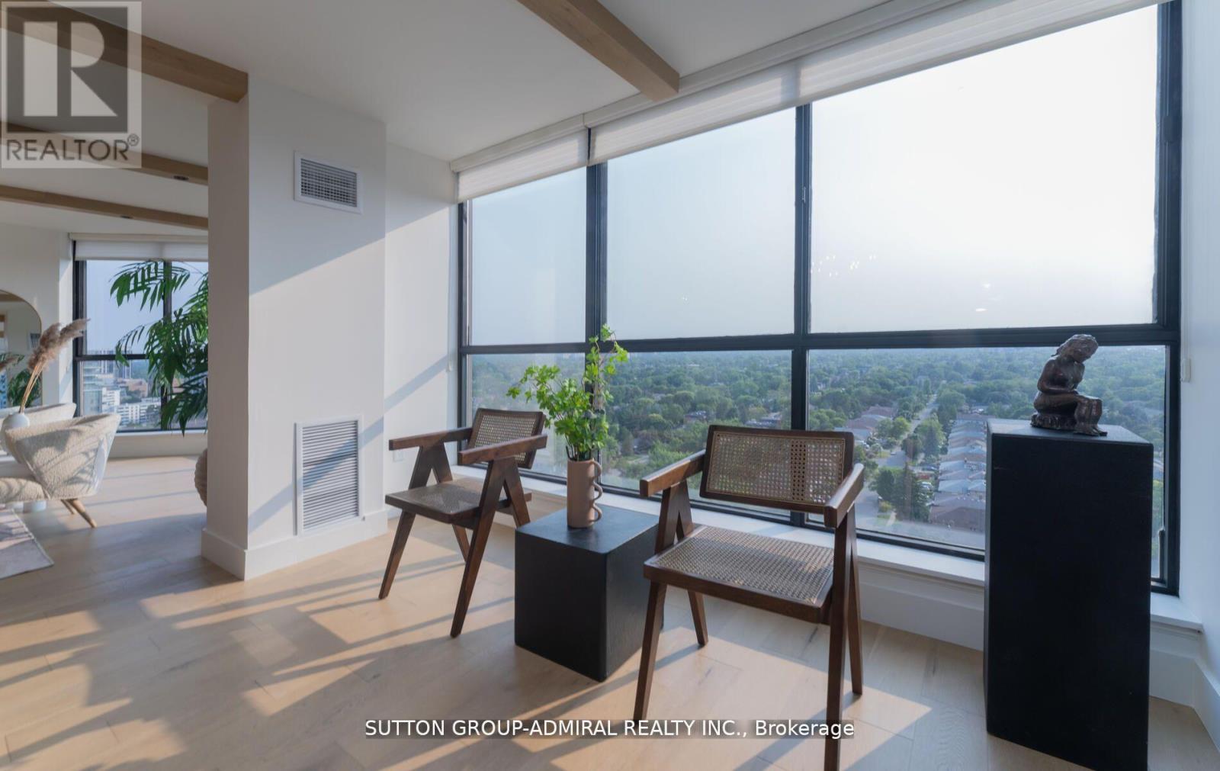
$1,899,000
1908 - 5444 YONGE STREET
Toronto, Ontario, Ontario, M2N6J4
MLS® Number: C12022004
Property description
Demand Skyview Tridel Building! Exceptional location. Quiet side street with coveted Yonge Street address, steps away from the Finch Subway. Stunning unit: 2,185 sf + balcony, fully gutted, renovated & redesigned in 2023. This bright and spacious unit with floor-to-ceiling windows features a fantastic layout and is versatile: the spacious den with large windows and access to a balcony can be used as a proper 3rd bdrm, a guest room or a private executive home office. Luxurious upgrades throughout! Stunning kitchen with ample cabinetry and large eat-in area. Three lavish, spa-like bathrooms with oversized showers, custom upscale vanities, plus a soaker tub in the primary bedroom ensuite. 2nd bdrm has its own ensuite 3 pce bthrm. Feature wall in living room with electric fireplace and modern built-in shelves. Quartz counters, white oak plank floors, smooth ceilings throughout the unit, LED Potlites. Unique walk-in laundry room with built-in full size laundry sink (stainless steel), built-in shelves, an extra pantry, and a drink fridge. Unobstructed, sunny North & West views. Enjoy the afternoon sun & sunsets from your balcony and serene views all around. FOUR OWNED DEEDED PARKING SPOTS (ie. Two huge tandem, deeded spaces) with GIGANTIC LOCKER ON SAME LEVEL. Amazing state-of the art amenities being currently fully renovated: Indoor and outdoor pool, gym, sauna, billiard room, party room, meeting room, library, tennis court, pickle ball court, car wash area, ample visitor parking. Concierge/Security guard and security system. Prime location close to trendy shops & restaurants, arts centre, public library, community centre, HWY and more!
Building information
Type
*****
Amenities
*****
Appliances
*****
Cooling Type
*****
Exterior Finish
*****
Fireplace Present
*****
FireplaceTotal
*****
Fire Protection
*****
Flooring Type
*****
Half Bath Total
*****
Heating Fuel
*****
Heating Type
*****
Size Interior
*****
Land information
Amenities
*****
Rooms
Main level
Laundry room
*****
Bedroom 2
*****
Primary Bedroom
*****
Den
*****
Eating area
*****
Kitchen
*****
Dining room
*****
Living room
*****
Courtesy of SUTTON GROUP-ADMIRAL REALTY INC.
Book a Showing for this property
Please note that filling out this form you'll be registered and your phone number without the +1 part will be used as a password.
