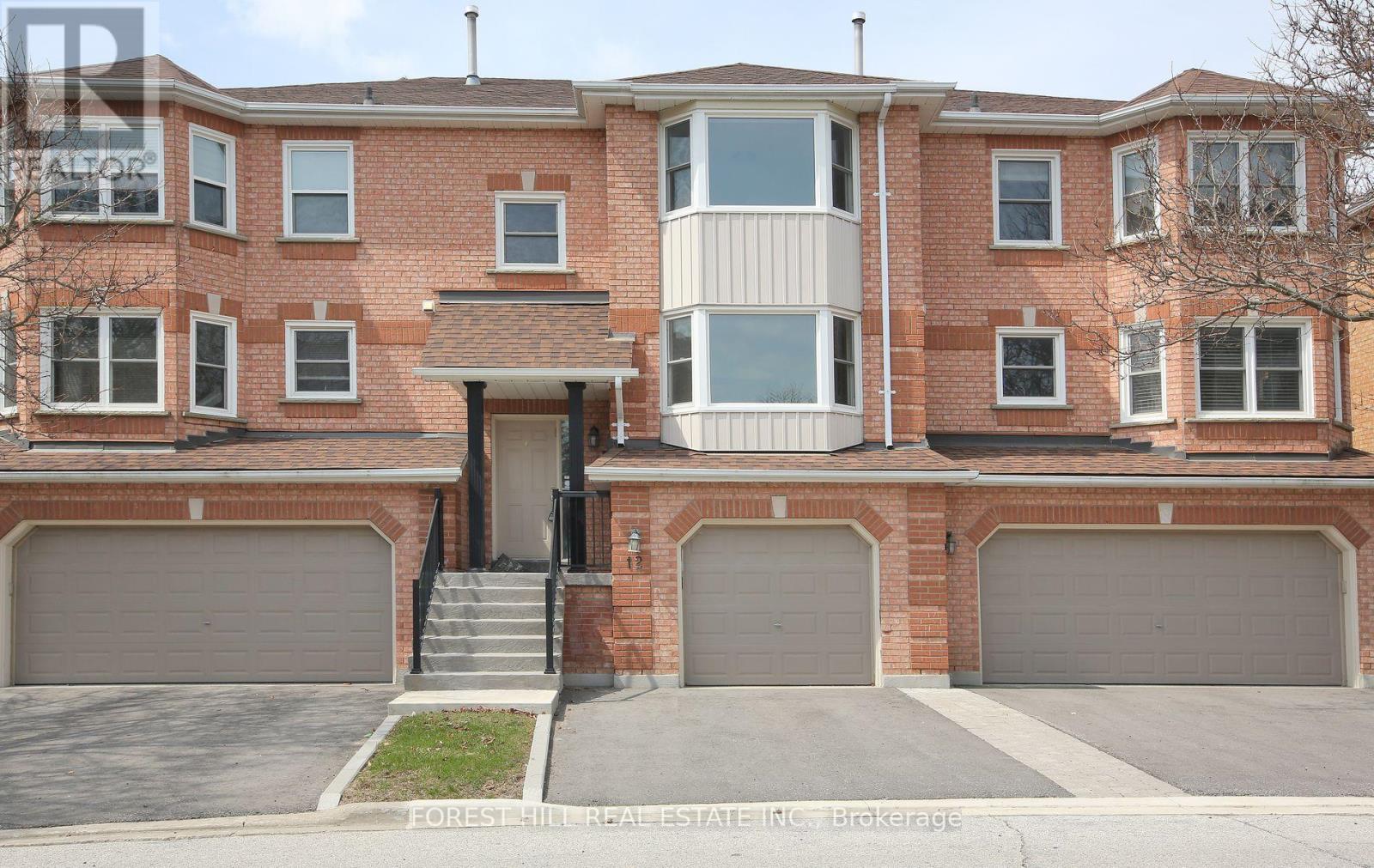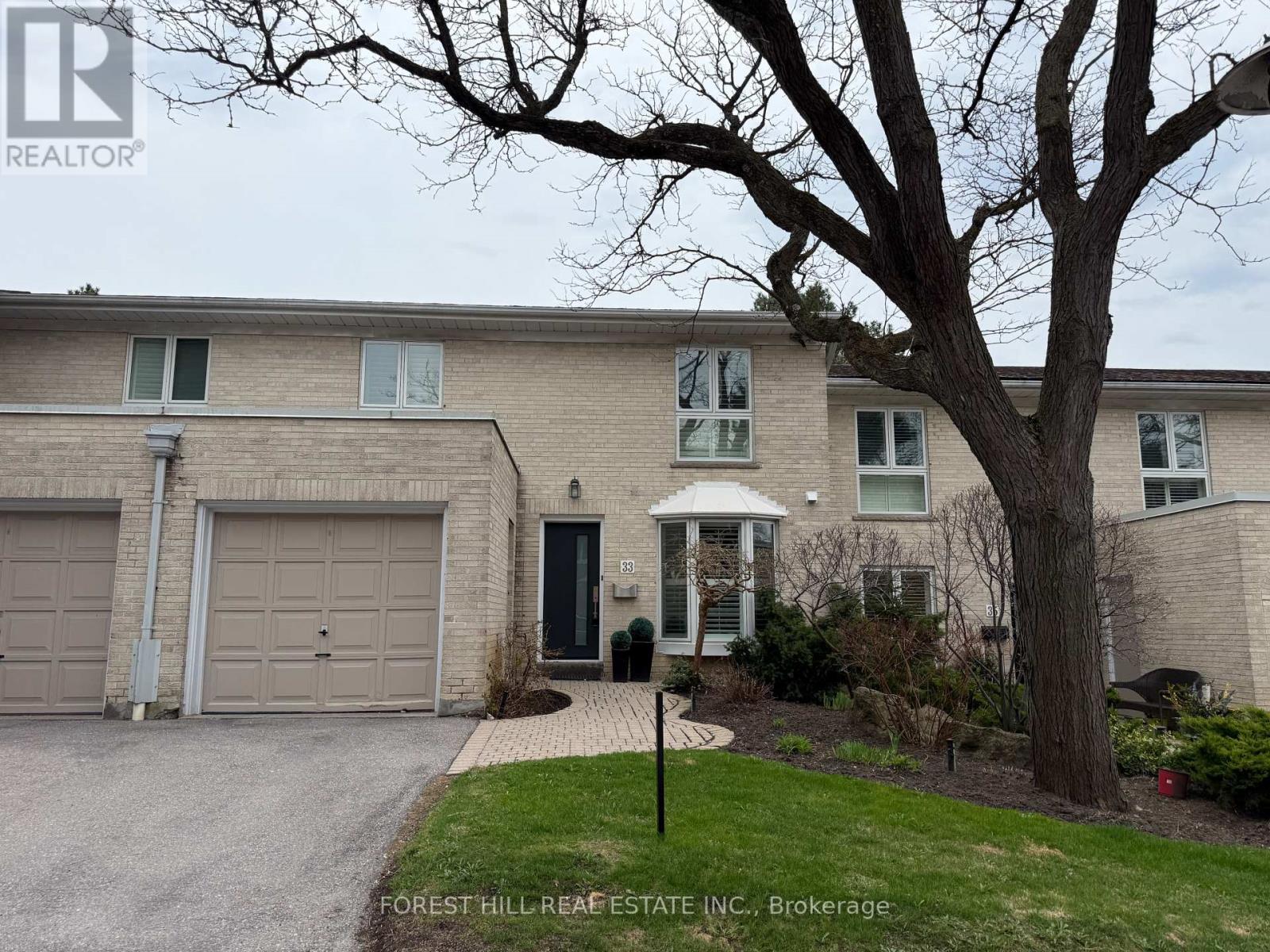Free account required
Unlock the full potential of your property search with a free account! Here's what you'll gain immediate access to:
- Exclusive Access to Every Listing
- Personalized Search Experience
- Favorite Properties at Your Fingertips
- Stay Ahead with Email Alerts
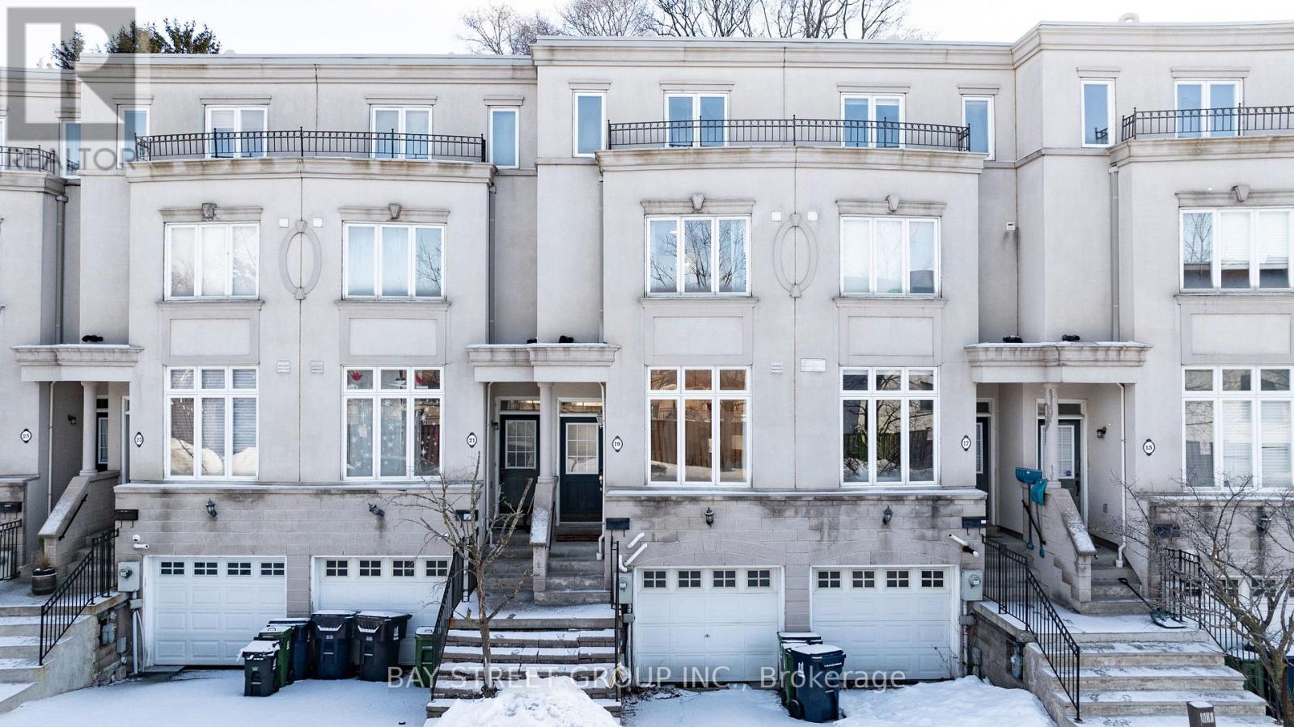
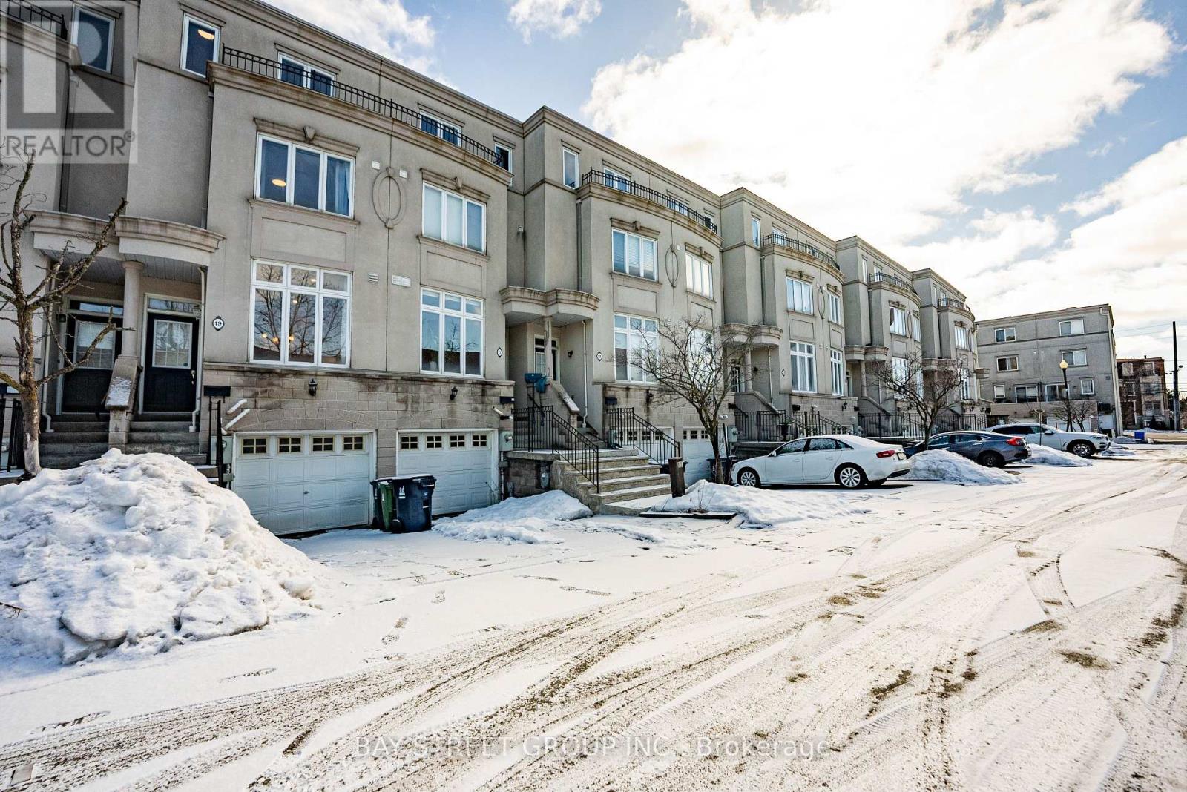

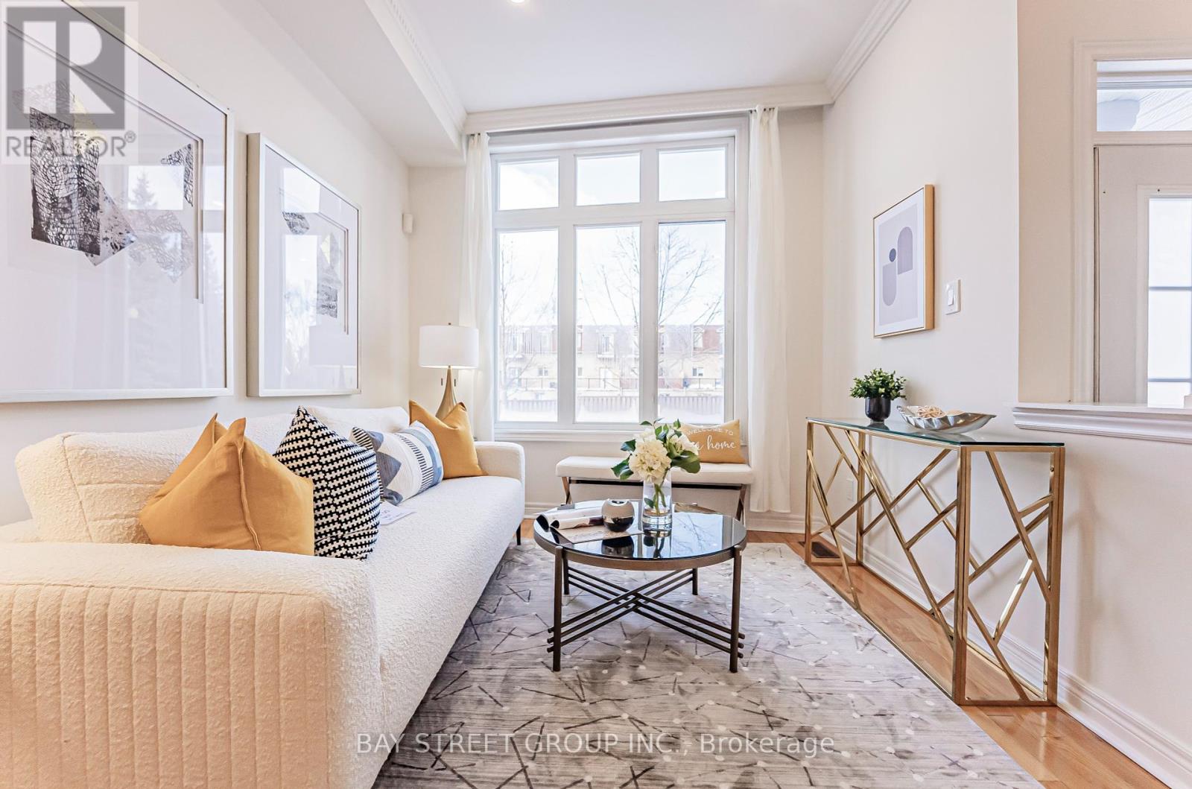
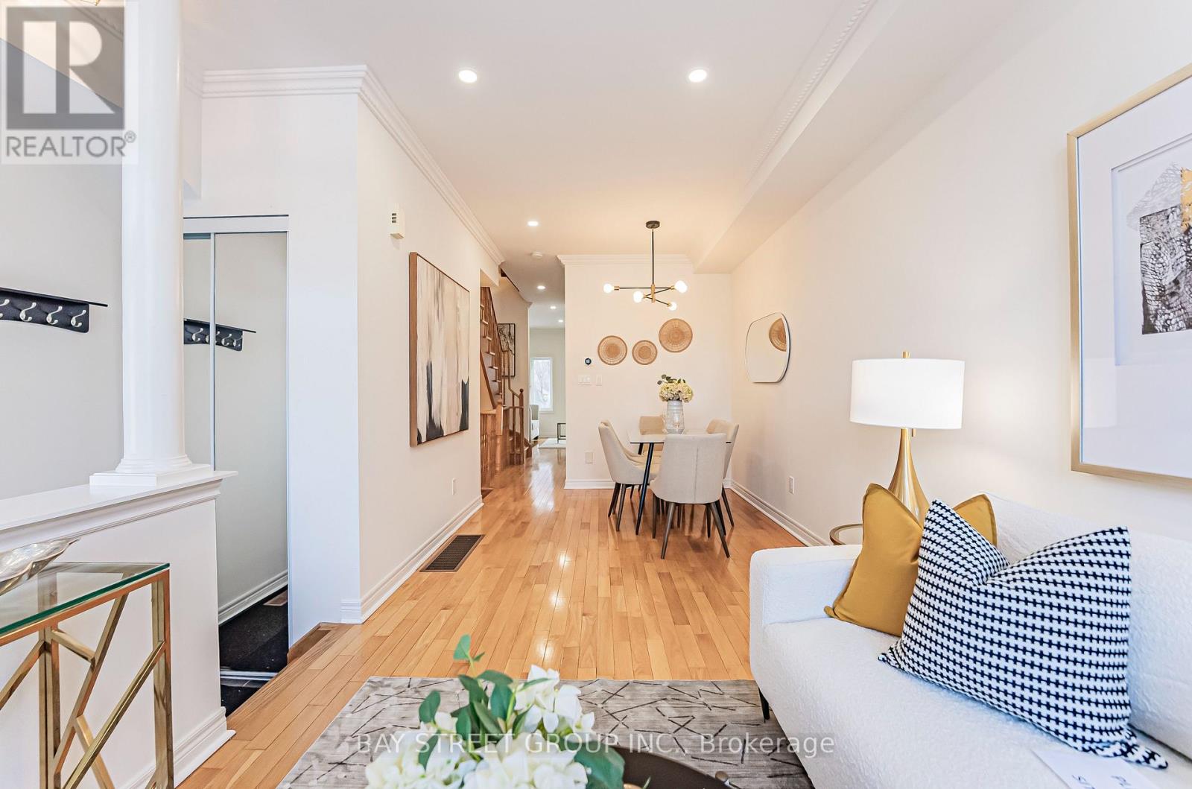
$1,180,000
19 ENGLISH GARDEN WAY
Toronto, Ontario, Ontario, M2M4M4
MLS® Number: C12009559
Property description
Location, Location, Location! Less than a five-minute walk to Finch Subway Station, this quiet and private townhouse is tucked away from any main streets, offering a peaceful living environment. Boasting 2,070 sq. ft. (MPAC) of above-grade living space, this home is designed for both comfort and convenience, with each of the three bedrooms featuring its own ensuite bath! The main floor impresses with soaring 9' ceilings, pot lights, a cozy gas fireplace, and a modern kitchen with quartz countertops. Upstairs, the primary suite is a true retreat, featuring new hardwood flooring, two walk-in closets, a luxurious ensuite with double sinks, and a walkout to a huge private terrace. The second bedroom also boasts a double-sink ensuite, offering added convenience. Throughout the home, you'll find ample closet space and a dedicated storage room. The lower level, with its own separate entrance & direct access to garage, bathroom, and newly updated bedroom flooring, ideal for an in-law suite. Step outside to the extra-deep backyard, complete with a natural gas hookup, perfect for outdoor gatherings. This home is packed with smart upgrades, including a Nest thermostat and Smart Lock. Low maintenance fees cover snow removal, front landscaping, water, and more. Steps to Finch Subway Station, Shoppers, dining, supermarkets, North York Centre, parks, and schools, with easy access to Highways 401 and 404. Freshly painted and move-in ready!
Building information
Type
*****
Appliances
*****
Basement Development
*****
Basement Type
*****
Cooling Type
*****
Exterior Finish
*****
Fireplace Present
*****
Flooring Type
*****
Half Bath Total
*****
Heating Fuel
*****
Heating Type
*****
Size Interior
*****
Stories Total
*****
Land information
Rooms
Ground level
Family room
*****
Kitchen
*****
Dining room
*****
Living room
*****
Basement
Bedroom 4
*****
Third level
Primary Bedroom
*****
Second level
Bedroom 3
*****
Bedroom 2
*****
Ground level
Family room
*****
Kitchen
*****
Dining room
*****
Living room
*****
Basement
Bedroom 4
*****
Third level
Primary Bedroom
*****
Second level
Bedroom 3
*****
Bedroom 2
*****
Ground level
Family room
*****
Kitchen
*****
Dining room
*****
Living room
*****
Basement
Bedroom 4
*****
Third level
Primary Bedroom
*****
Second level
Bedroom 3
*****
Bedroom 2
*****
Courtesy of BAY STREET GROUP INC.
Book a Showing for this property
Please note that filling out this form you'll be registered and your phone number without the +1 part will be used as a password.

