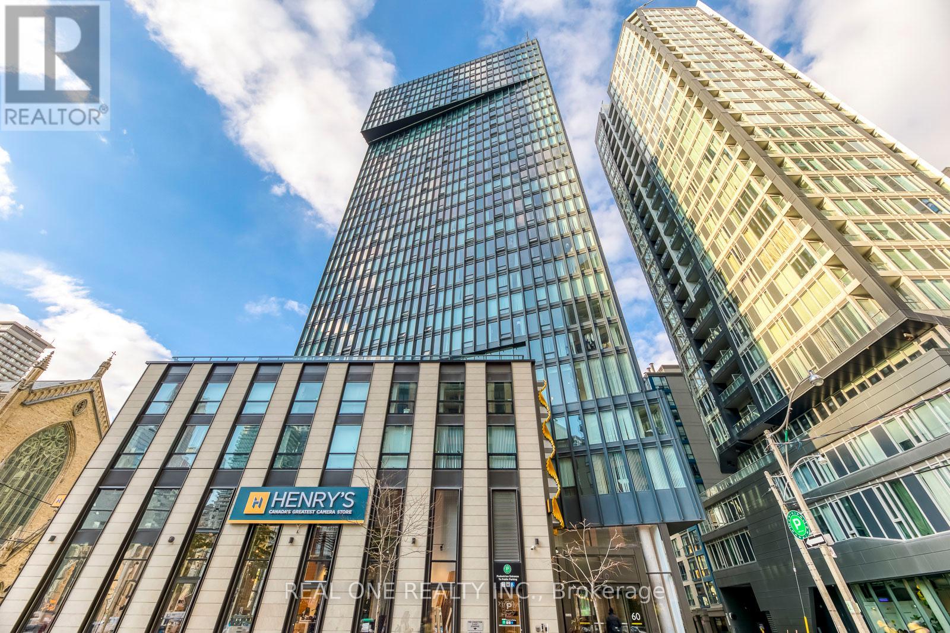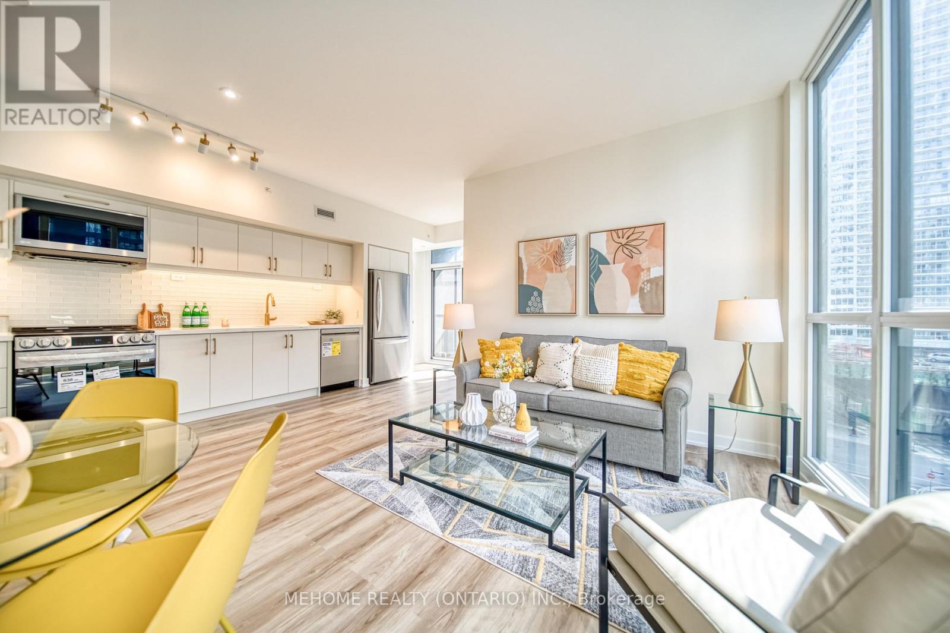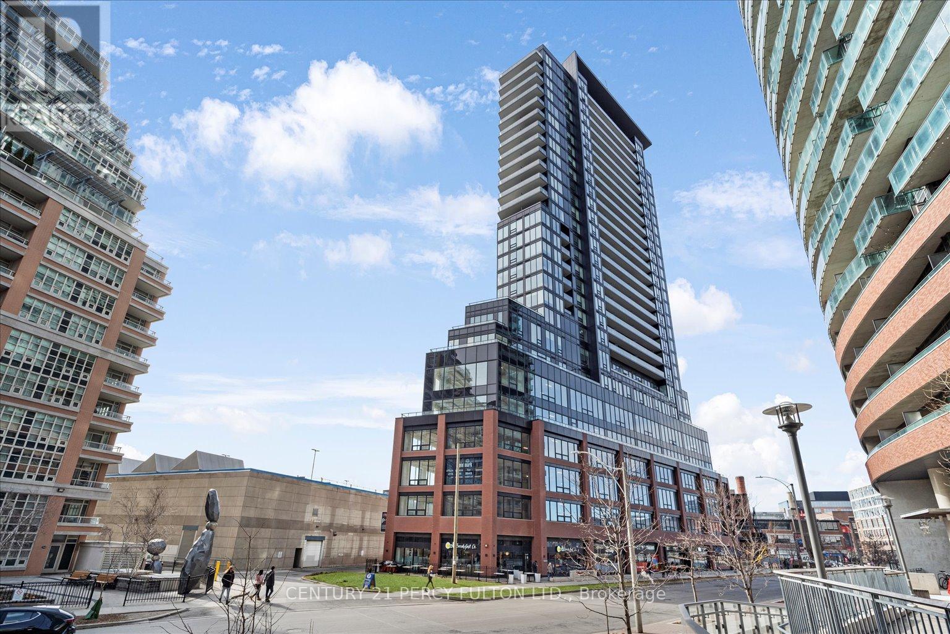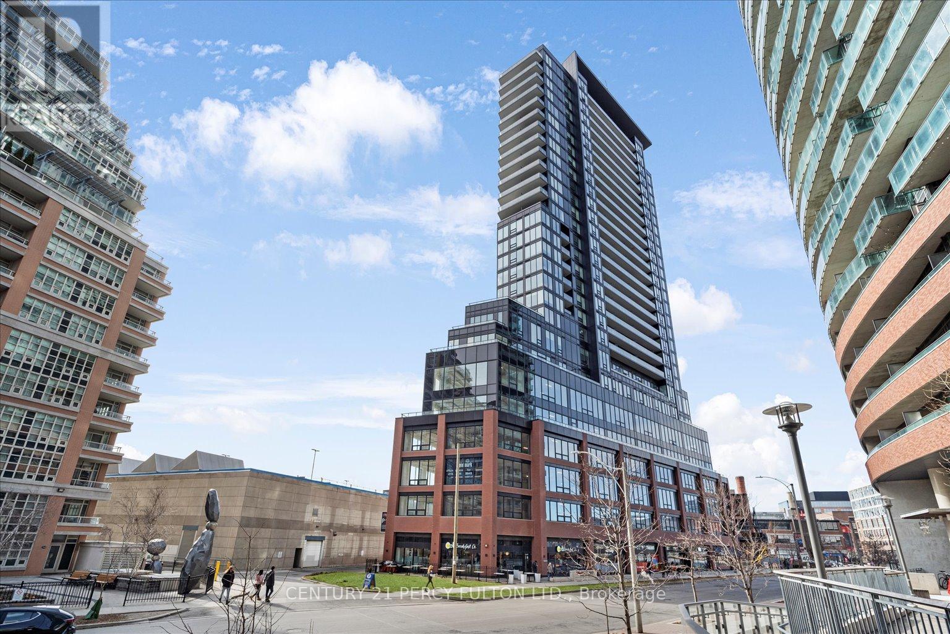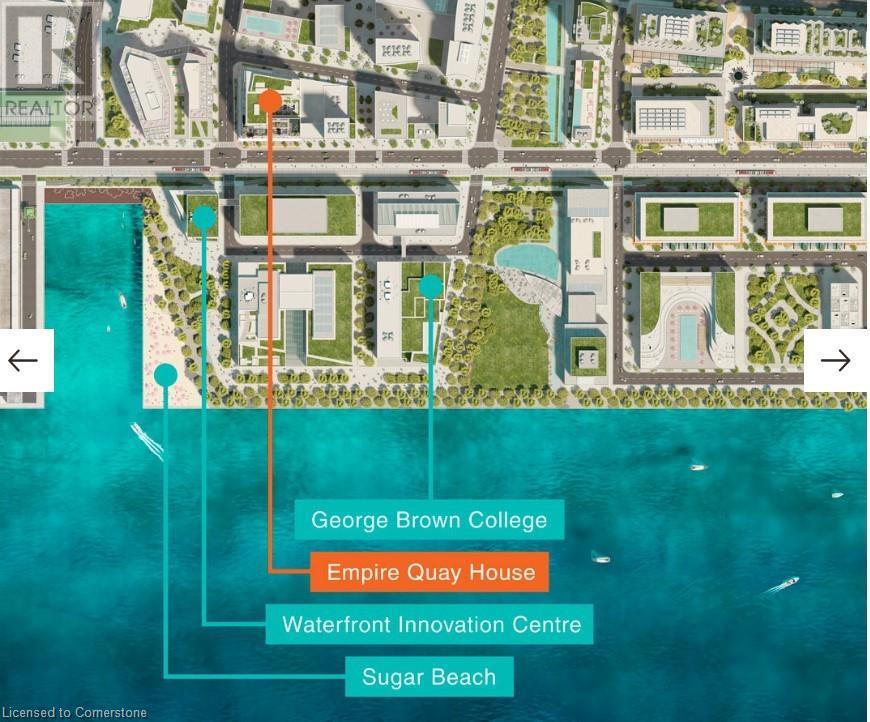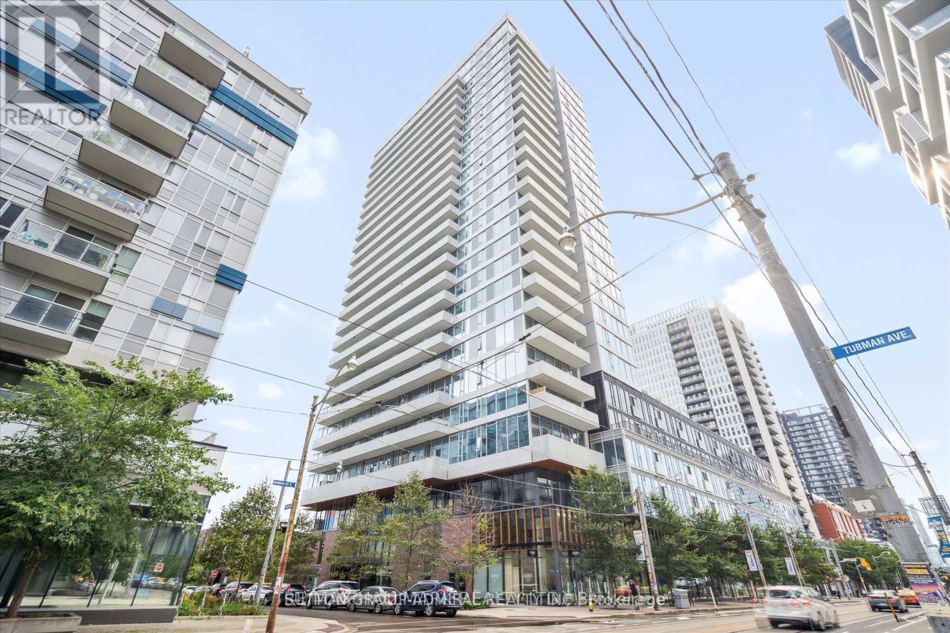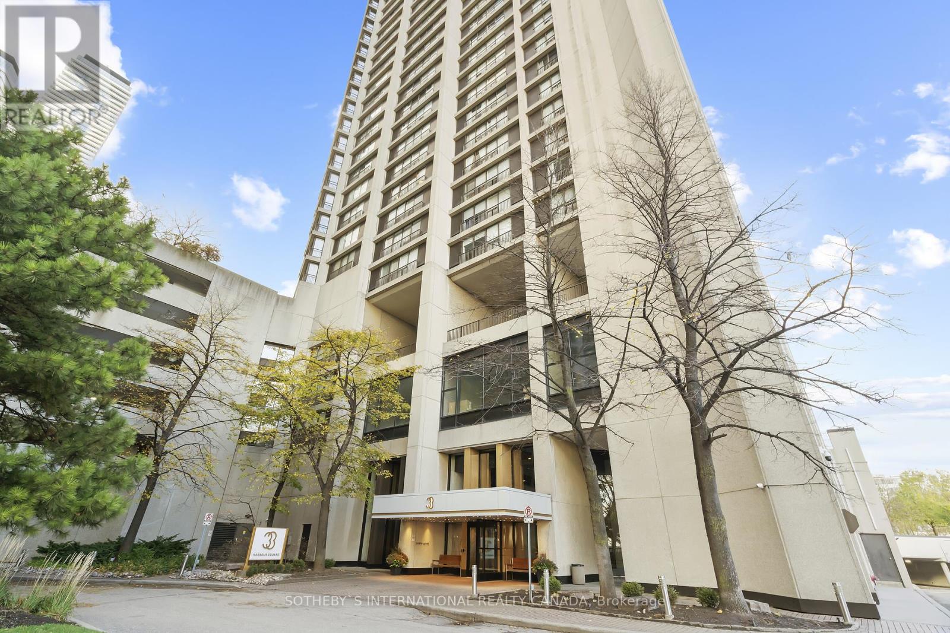Free account required
Unlock the full potential of your property search with a free account! Here's what you'll gain immediate access to:
- Exclusive Access to Every Listing
- Personalized Search Experience
- Favorite Properties at Your Fingertips
- Stay Ahead with Email Alerts
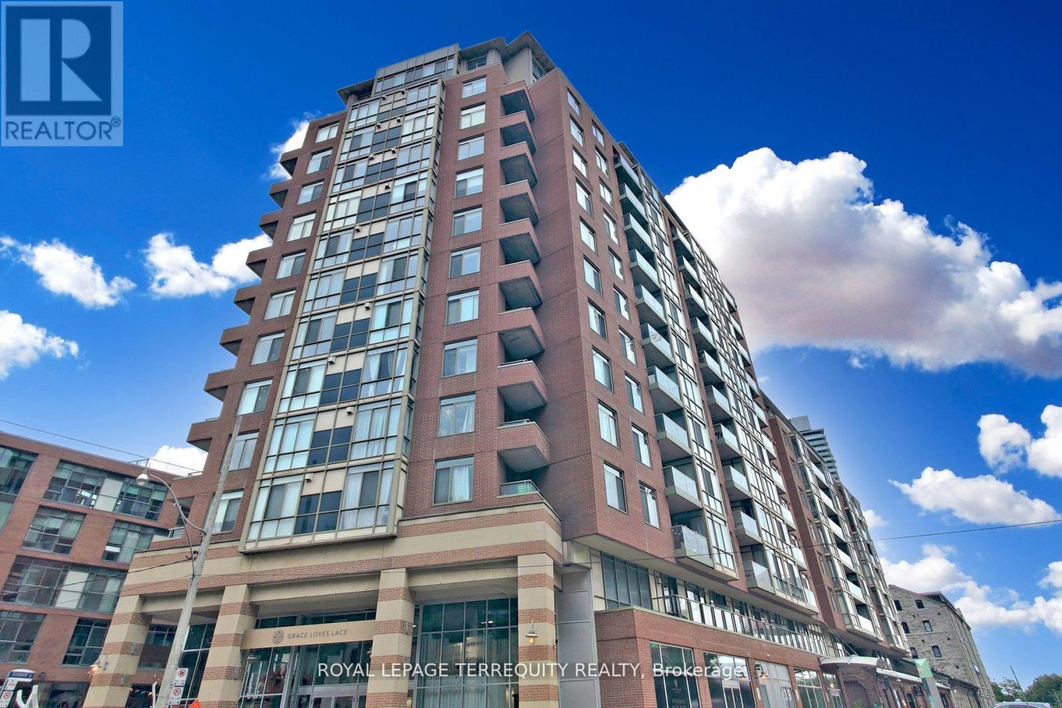
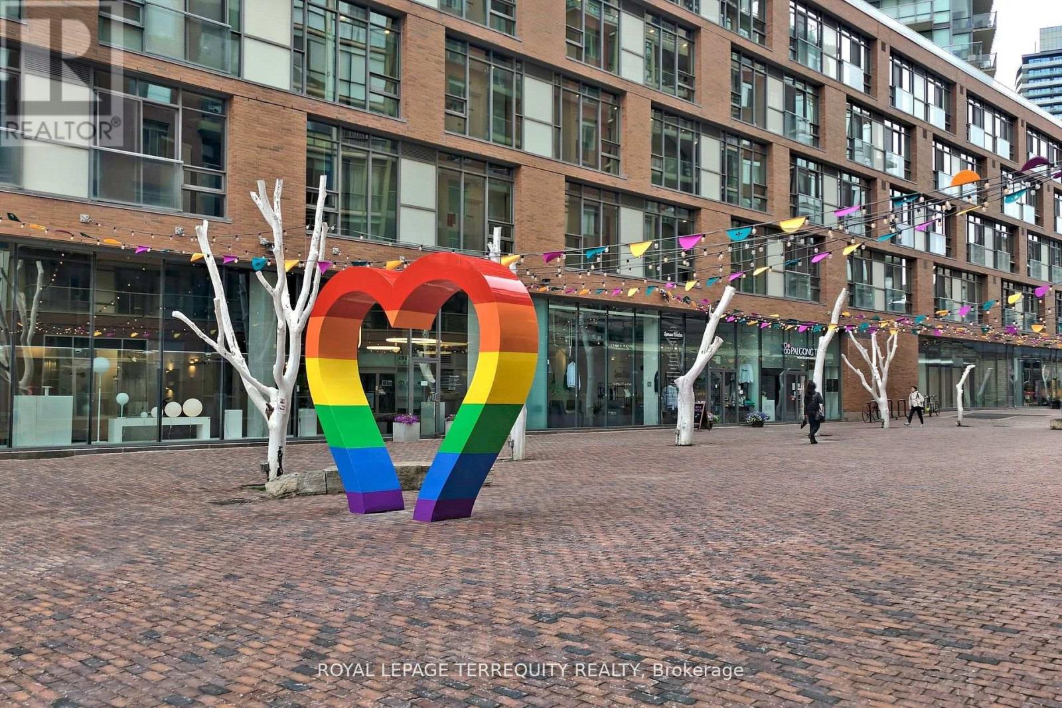
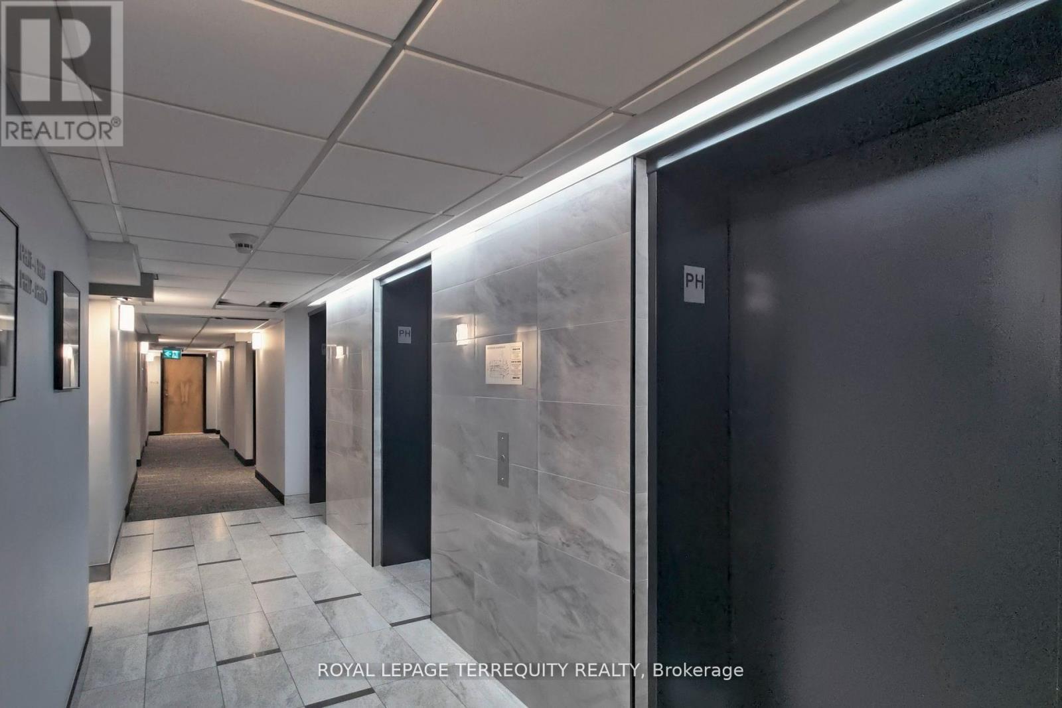
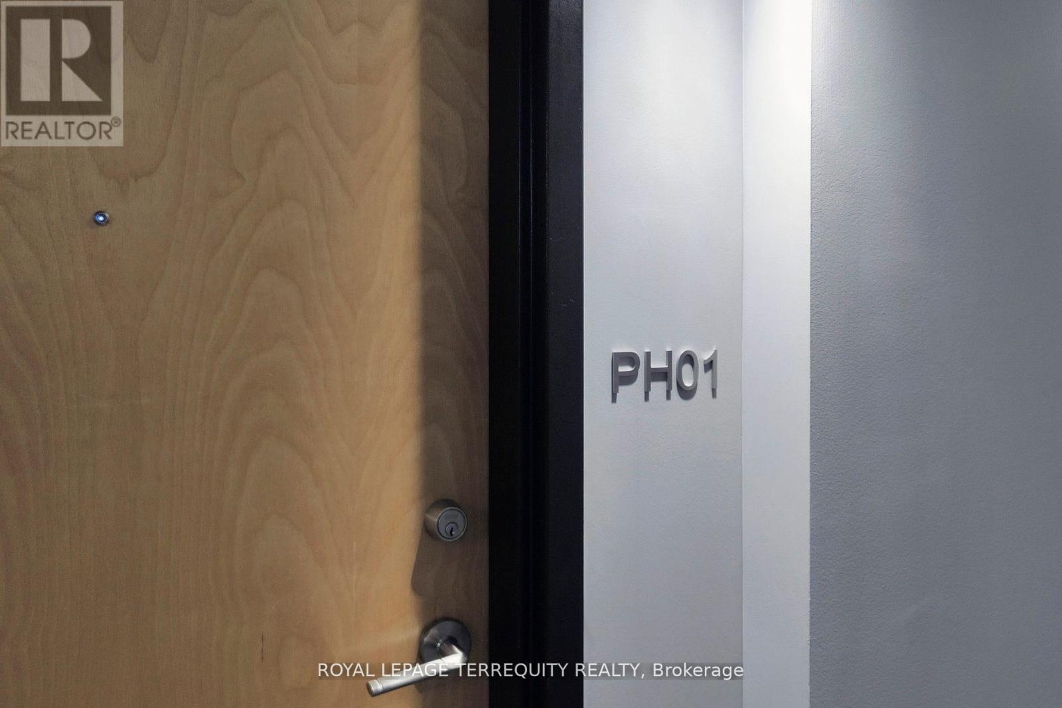
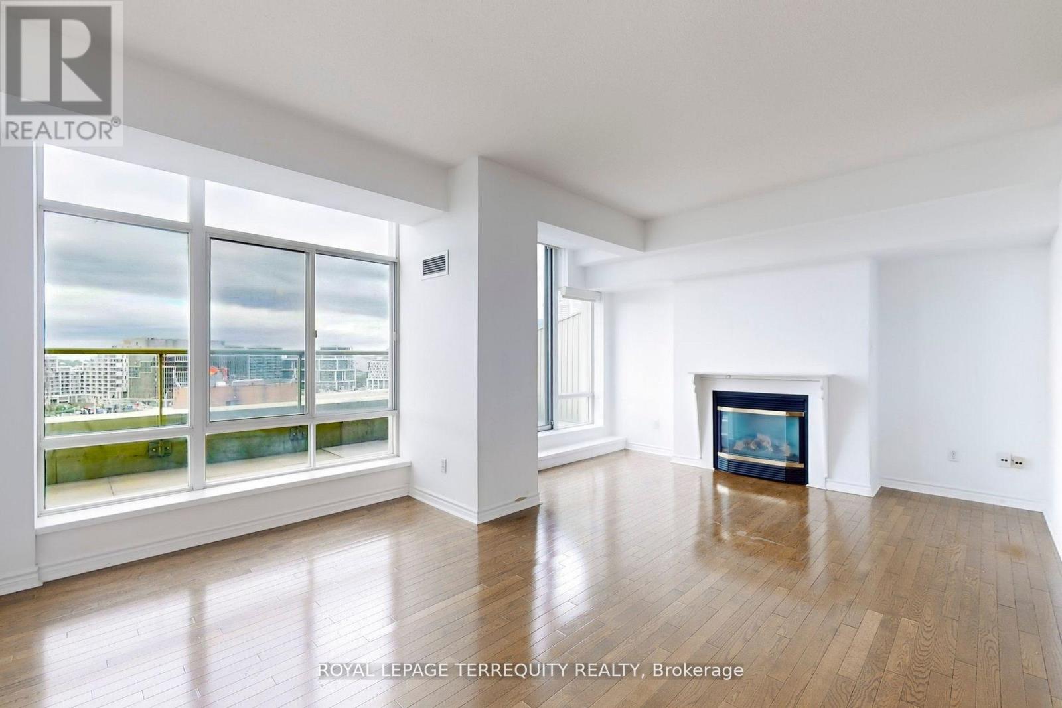
$1,100,000
PH1 - 39 PARLIAMENT STREET
Toronto, Ontario, Ontario, M5A4R2
MLS® Number: C11948715
Property description
Virtual Staging Throughout. The Penthouse Of Your Dreams In The Iconic Distillery District First Time Ever On The Market. Rare 2-storey 1,381 Sq Ft Of Spectacular Space. Update or Move Right in. South Exposure With Big Sky View & Amazing Light. Partial Lakeview & Cityscape View From Full Length Balcony w/2 Walkouts From Living Area. Rare Main Floor Laundry & Powder Room. Giant Primary Bedroom W/Ensuite & Sitting/Office Area & Walk-in Closet. Easily Convert to Original 3 Bedroom Plan. (Builder Floor Plan Attached ) High Ceilings Throughout. Wall To Wall Windows Throughout. Custom Roller Blinds Throughout. $$$$ In Builder Upgrades Including Gas Fireplace, Central Vac. Loads Of Storage Plus Large Locker on Parking Level. Prim Parking Spot Steps To Elevator. Large And Secure Bike Storage. Accessible Lobby. Day Care Accessible in Building. Live in the Iconic Distillery Neighborhood With Food, Fashion, Art, Theatre Shopping And Festivities at Your Door. TTC. Walk To Cherry Beach And Revitalized Don River Parks With New Running & Bike Trails. Don't Miss This Rare Gem! **EXTRAS** Fridge, Dishwasher, Washer/Dryer, Central Vac/Attachments, Custom Roller Blinds, Electric Light Fixtures.
Building information
Type
*****
Age
*****
Amenities
*****
Appliances
*****
Cooling Type
*****
Exterior Finish
*****
Fireplace Present
*****
FireplaceTotal
*****
Fire Protection
*****
Flooring Type
*****
Half Bath Total
*****
Heating Fuel
*****
Heating Type
*****
Size Interior
*****
Stories Total
*****
Land information
Amenities
*****
Rooms
Main level
Foyer
*****
Kitchen
*****
Dining room
*****
Living room
*****
Second level
Bedroom
*****
Primary Bedroom
*****
Courtesy of ROYAL LEPAGE TERREQUITY REALTY
Book a Showing for this property
Please note that filling out this form you'll be registered and your phone number without the +1 part will be used as a password.

