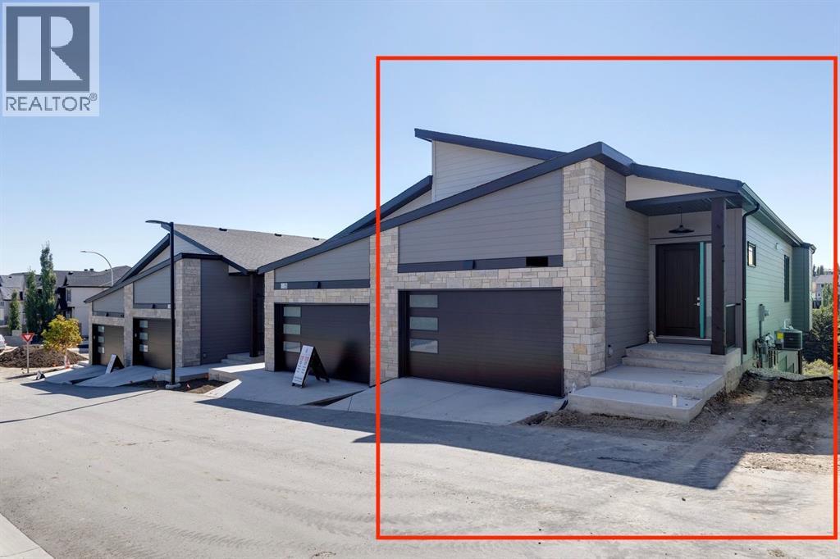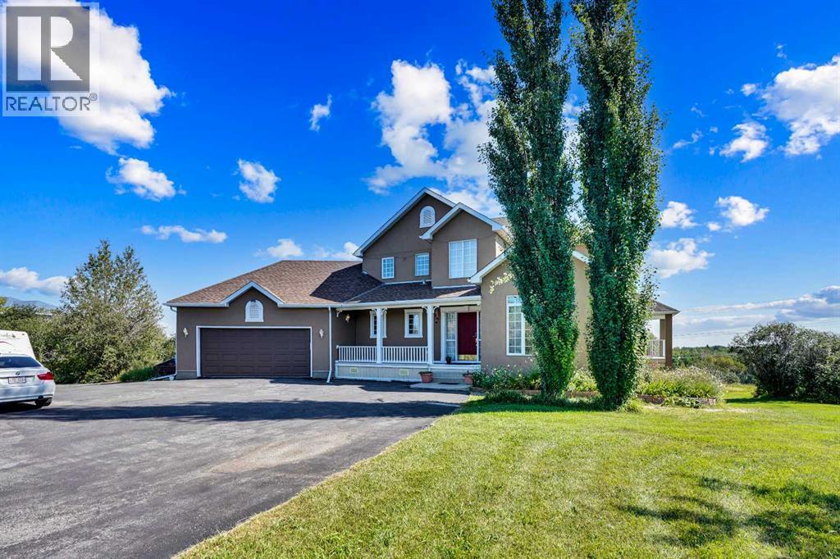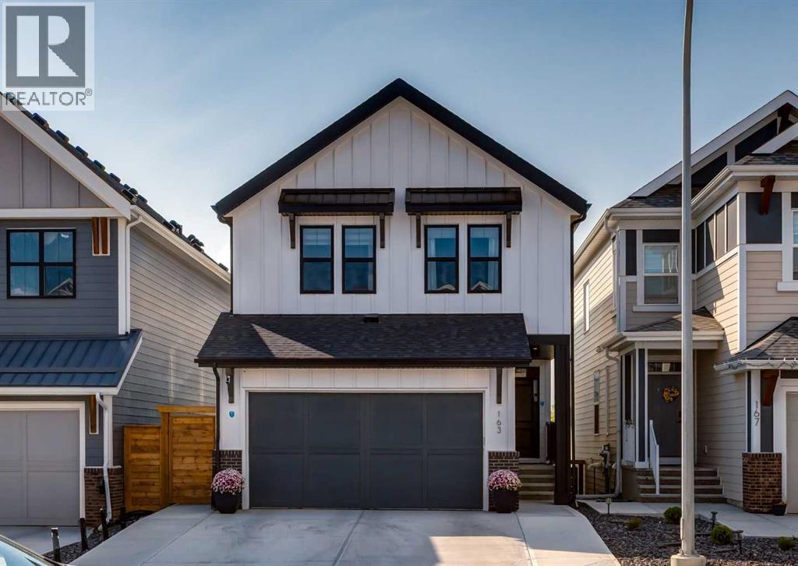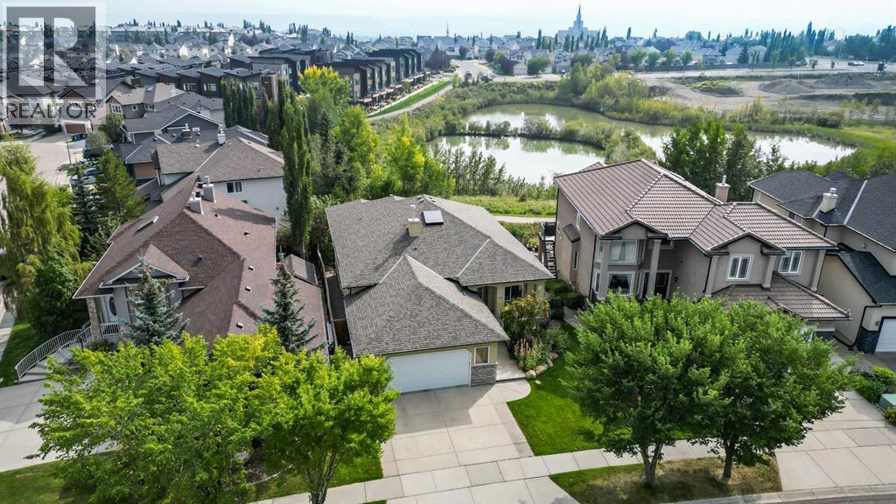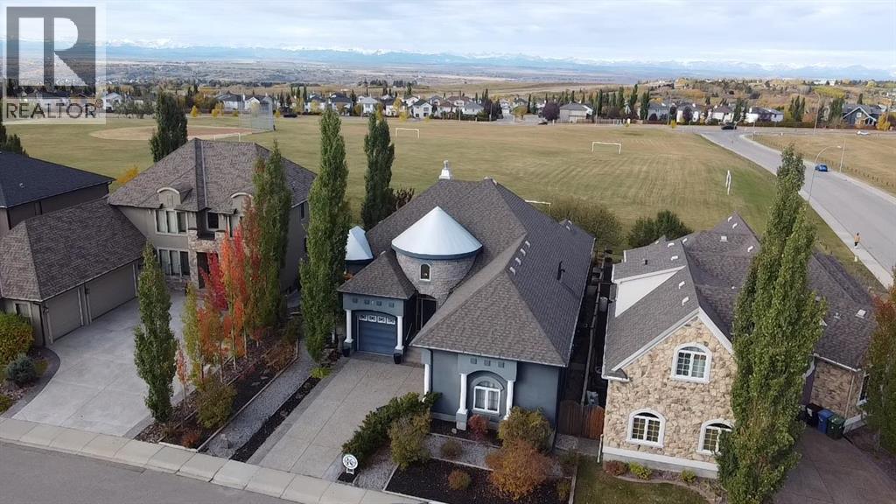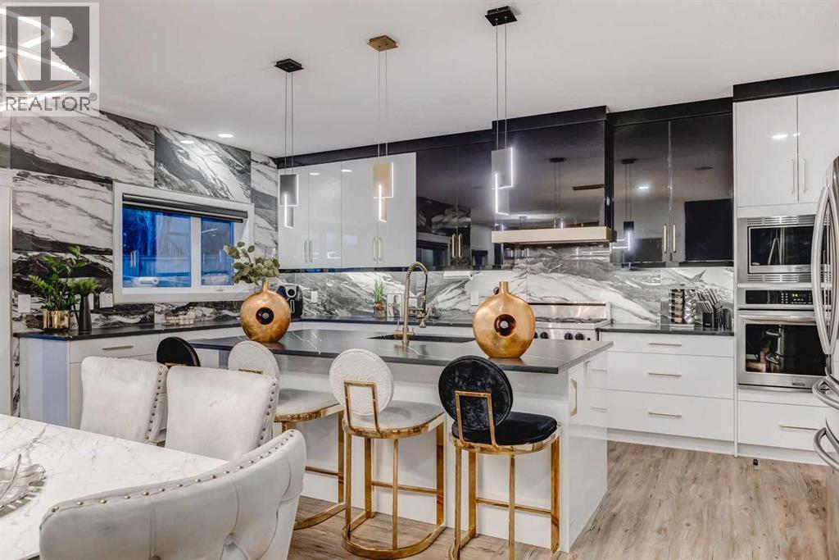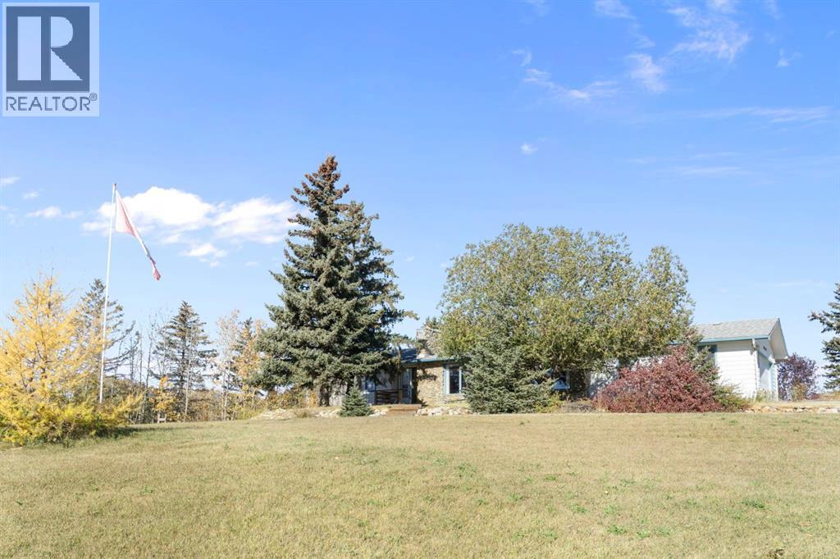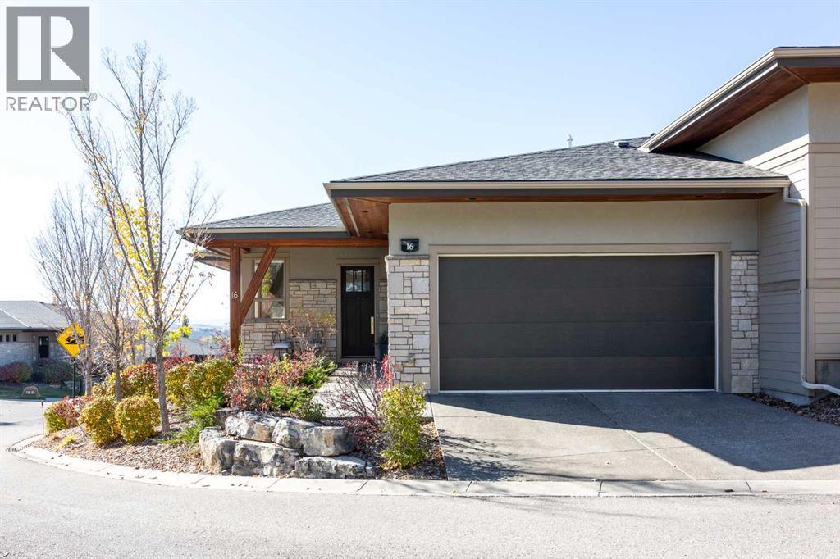Free account required
Unlock the full potential of your property search with a free account! Here's what you'll gain immediate access to:
- Exclusive Access to Every Listing
- Personalized Search Experience
- Favorite Properties at Your Fingertips
- Stay Ahead with Email Alerts
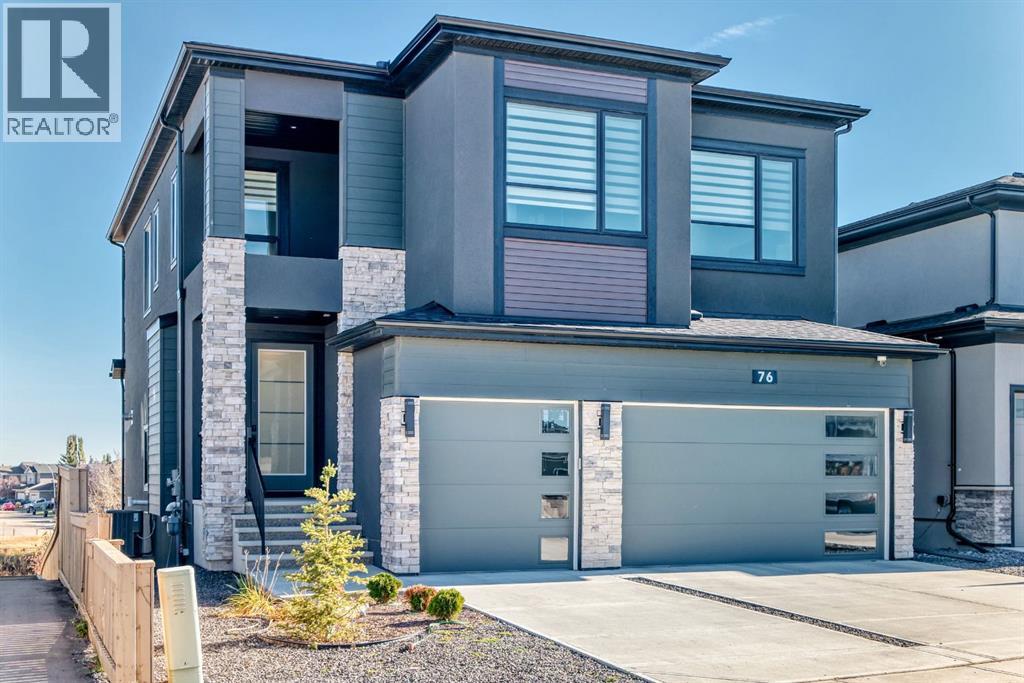
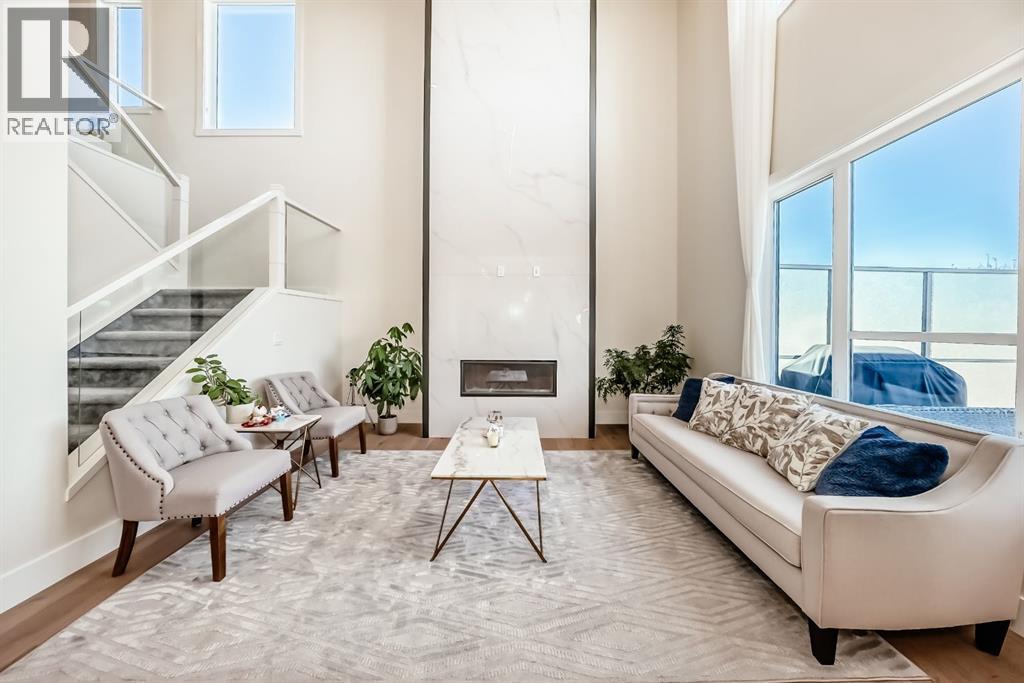
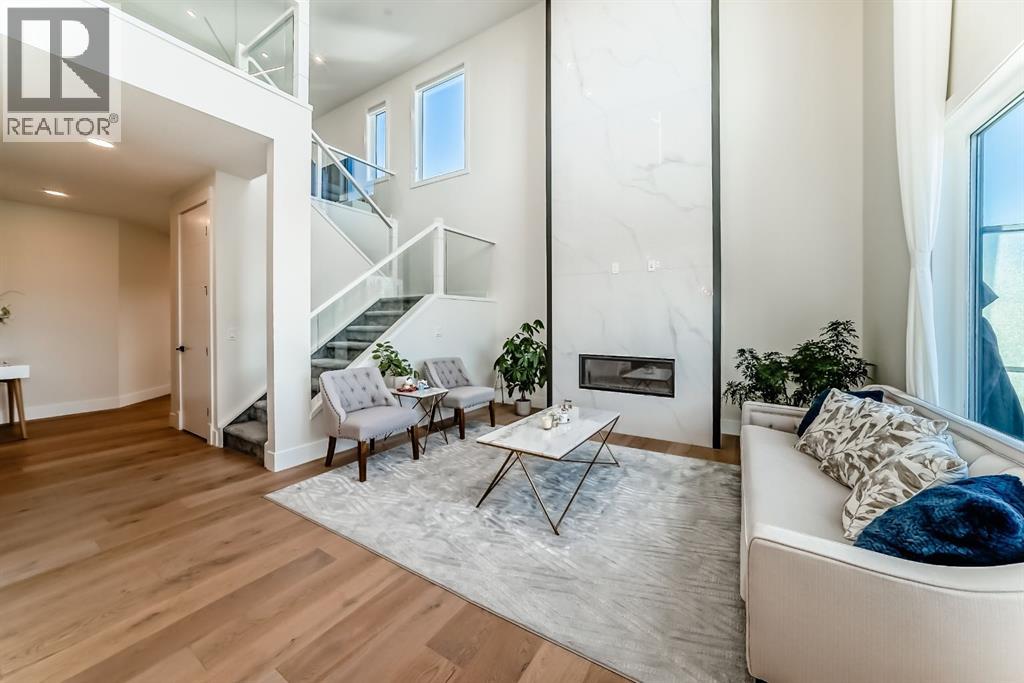
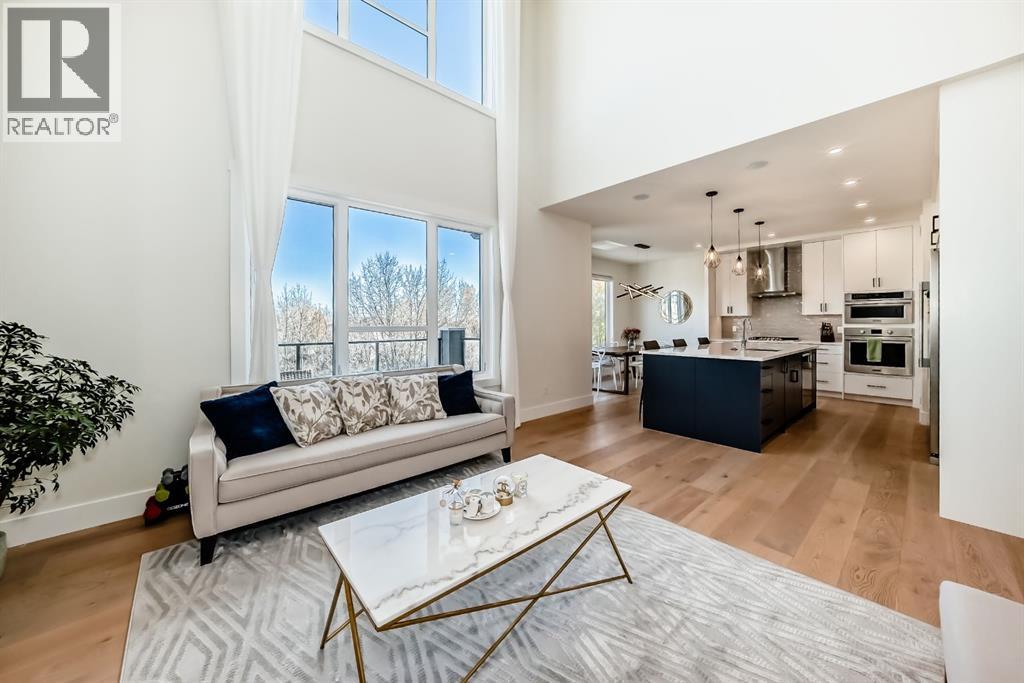
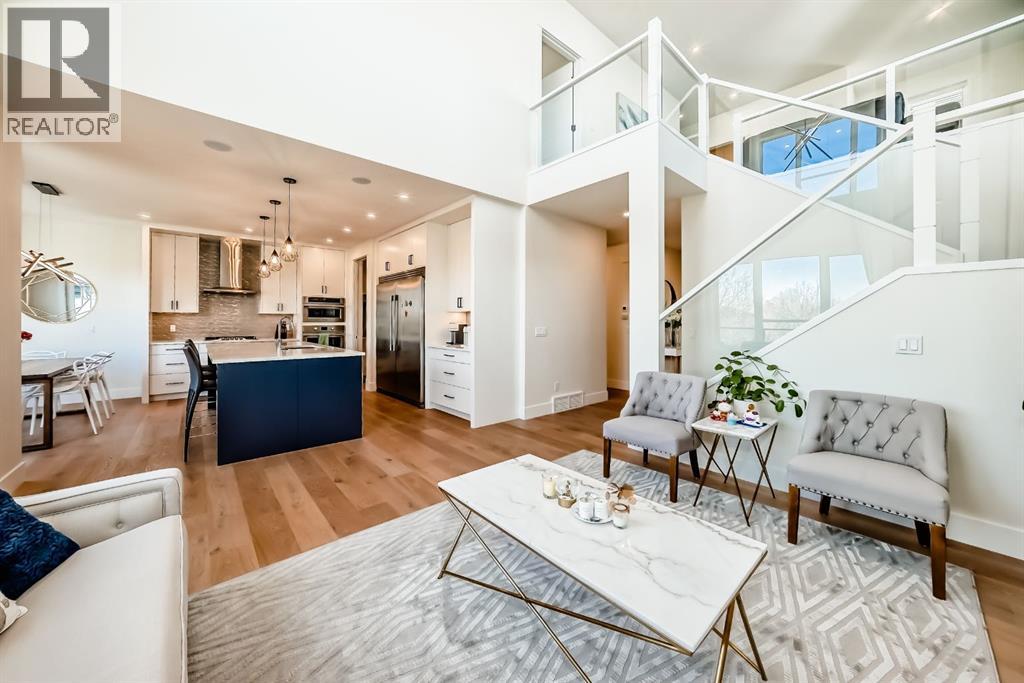
$1,399,000
76 ROCK LAKE View NW
Calgary, Alberta, Alberta, T3G0E9
MLS® Number: A2266400
Property description
Experience luxury living in this exquisite two-storey estate home in the prestigious Rock Lake Estates. Offering over 3,500 sq.ft. of beautifully finished living space, this residence features 10 ft ceilings on the main floor and a dramatic 19 ft open-to-below living room with expansive windows that fill the home with natural light. The gourmet kitchen boasts quartz countertops, premium stainless steel appliances, gas cooktop, large island, and custom cabinetry. A cozy gas fireplace and elegant hardwood floors enhance the main level, along with a convenient main floor bathroom. Upstairs offers a spacious bonus room, perfect for family gatherings, along with well-appointed bedrooms and an upper-level laundry room for added convenience. The luxurious primary suite includes a spa-inspired ensuite and walk-in closet. The fully finished walk-out basement provides additional living and entertaining space and opens to a private backyard backing onto a pond and mature trees. High-end finishing and timeless design throughout make this home truly exceptional.
Building information
Type
*****
Appliances
*****
Basement Development
*****
Basement Features
*****
Basement Type
*****
Constructed Date
*****
Construction Material
*****
Construction Style Attachment
*****
Cooling Type
*****
Exterior Finish
*****
Fireplace Present
*****
FireplaceTotal
*****
Flooring Type
*****
Foundation Type
*****
Half Bath Total
*****
Heating Fuel
*****
Heating Type
*****
Size Interior
*****
Stories Total
*****
Total Finished Area
*****
Land information
Amenities
*****
Fence Type
*****
Landscape Features
*****
Size Frontage
*****
Size Irregular
*****
Size Total
*****
Surface Water
*****
Rooms
Main level
Living room
*****
Dining room
*****
Other
*****
Pantry
*****
Office
*****
Other
*****
Other
*****
Basement
3pc Bathroom
*****
Storage
*****
Other
*****
Other
*****
Bedroom
*****
Second level
4pc Bathroom
*****
Other
*****
5pc Bathroom
*****
Laundry room
*****
Bonus Room
*****
Bedroom
*****
Bedroom
*****
Primary Bedroom
*****
Main level
Living room
*****
Dining room
*****
Other
*****
Pantry
*****
Office
*****
Other
*****
Other
*****
Basement
3pc Bathroom
*****
Storage
*****
Other
*****
Other
*****
Bedroom
*****
Second level
4pc Bathroom
*****
Other
*****
5pc Bathroom
*****
Laundry room
*****
Bonus Room
*****
Bedroom
*****
Bedroom
*****
Primary Bedroom
*****
Courtesy of Homecare Realty Ltd.
Book a Showing for this property
Please note that filling out this form you'll be registered and your phone number without the +1 part will be used as a password.
