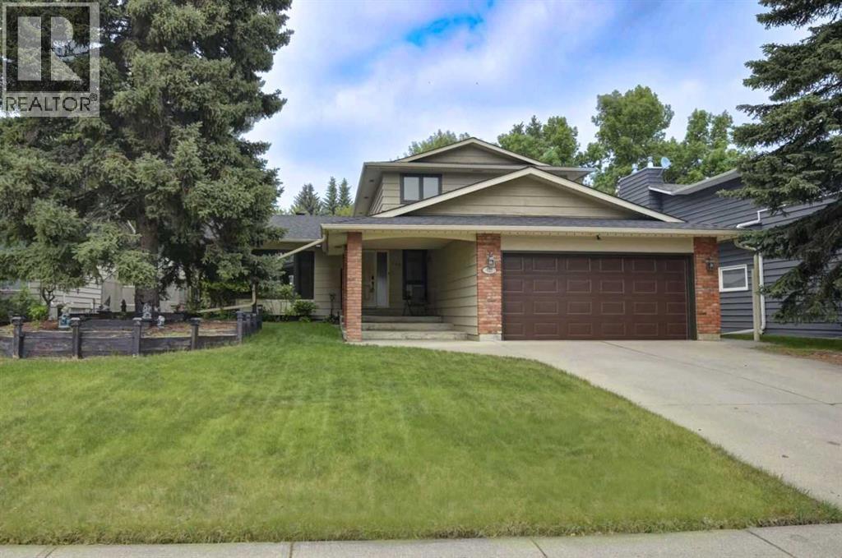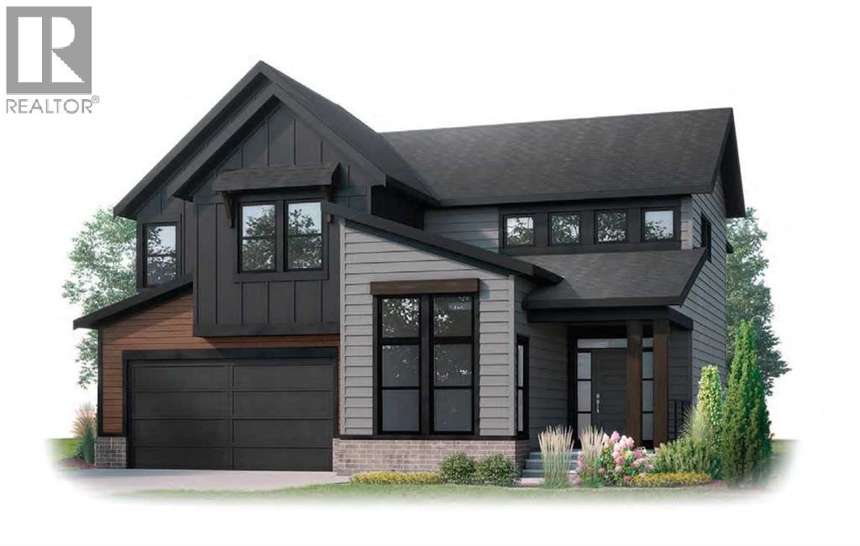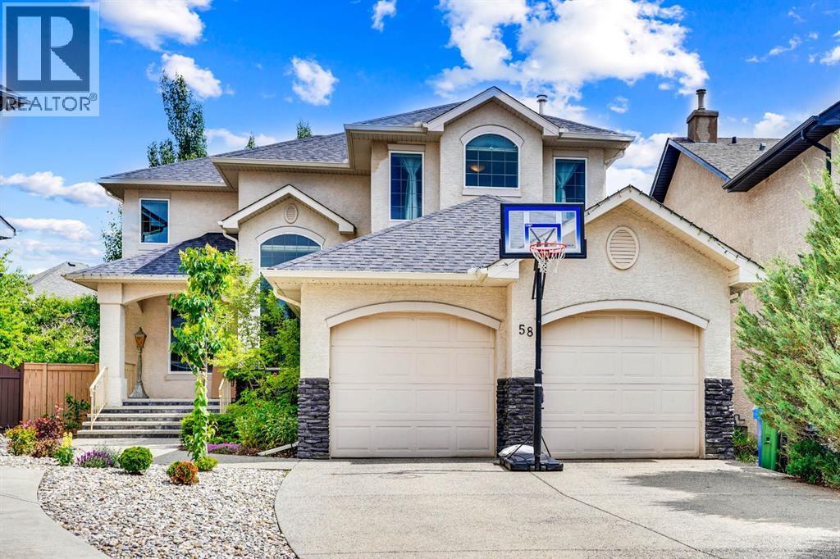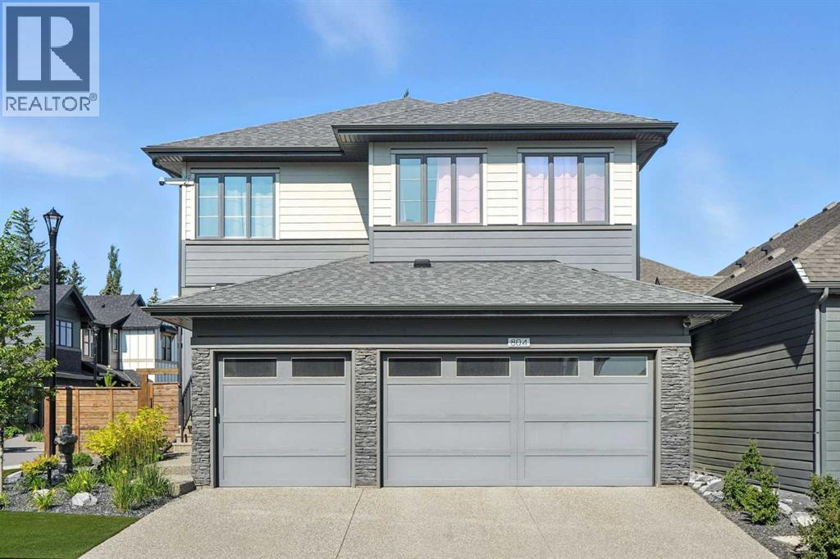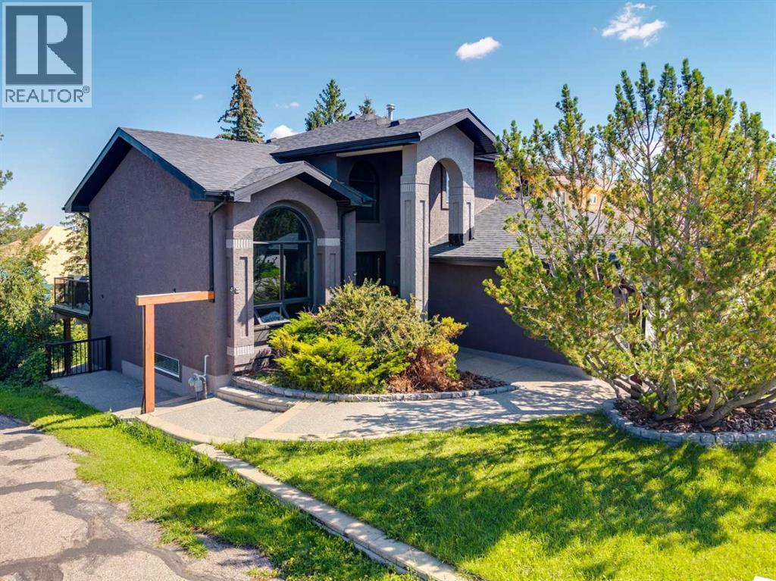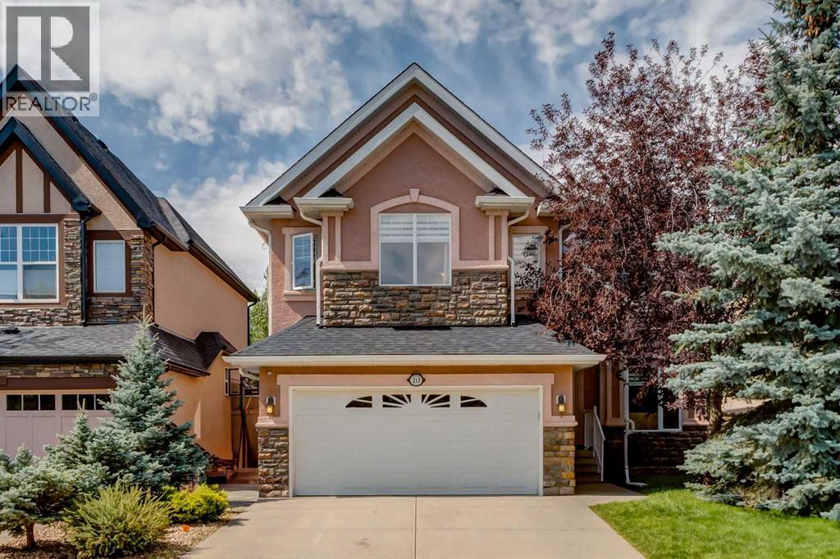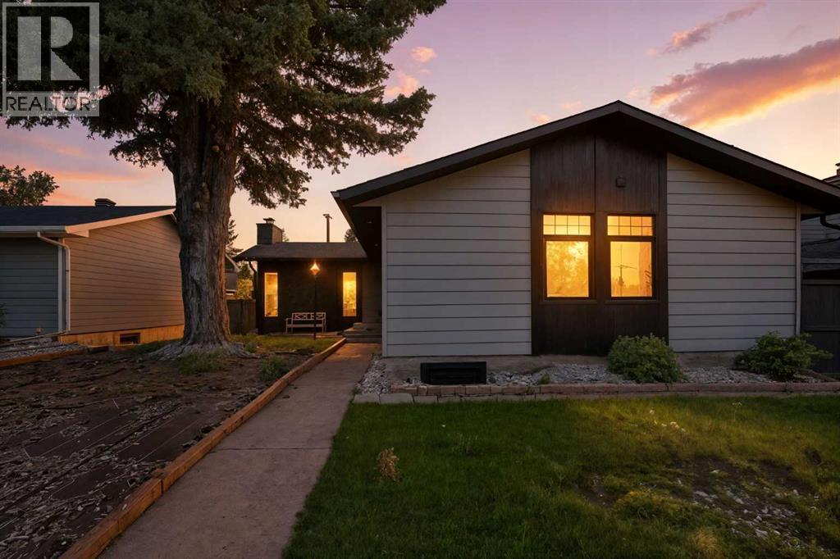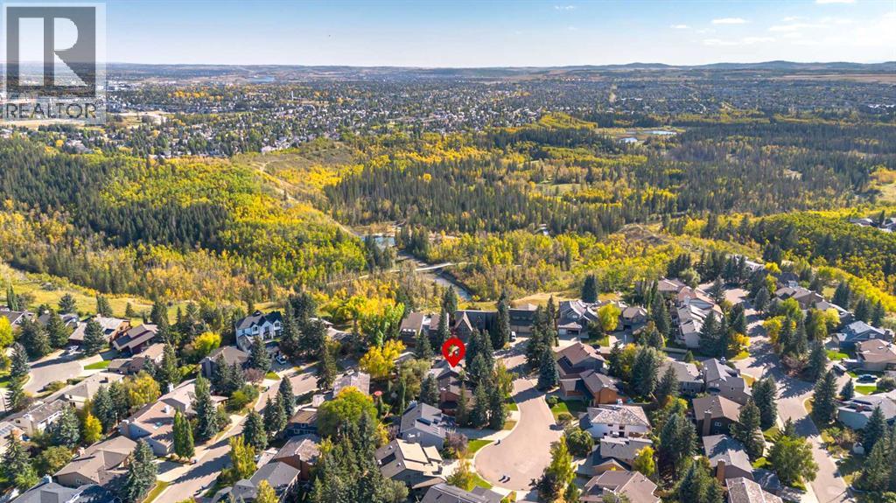Free account required
Unlock the full potential of your property search with a free account! Here's what you'll gain immediate access to:
- Exclusive Access to Every Listing
- Personalized Search Experience
- Favorite Properties at Your Fingertips
- Stay Ahead with Email Alerts
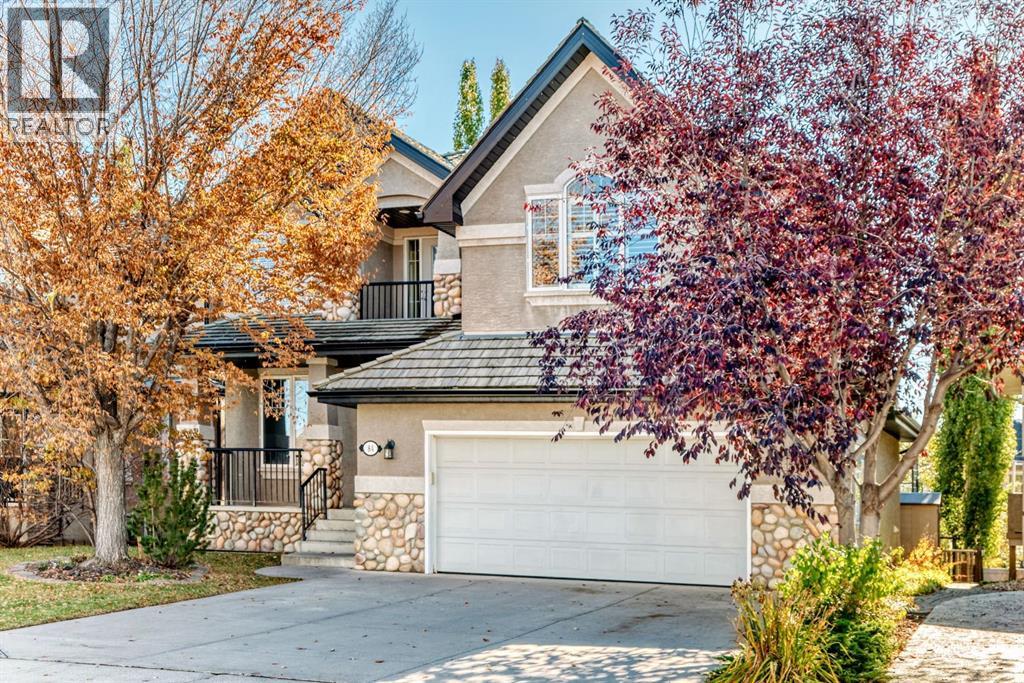
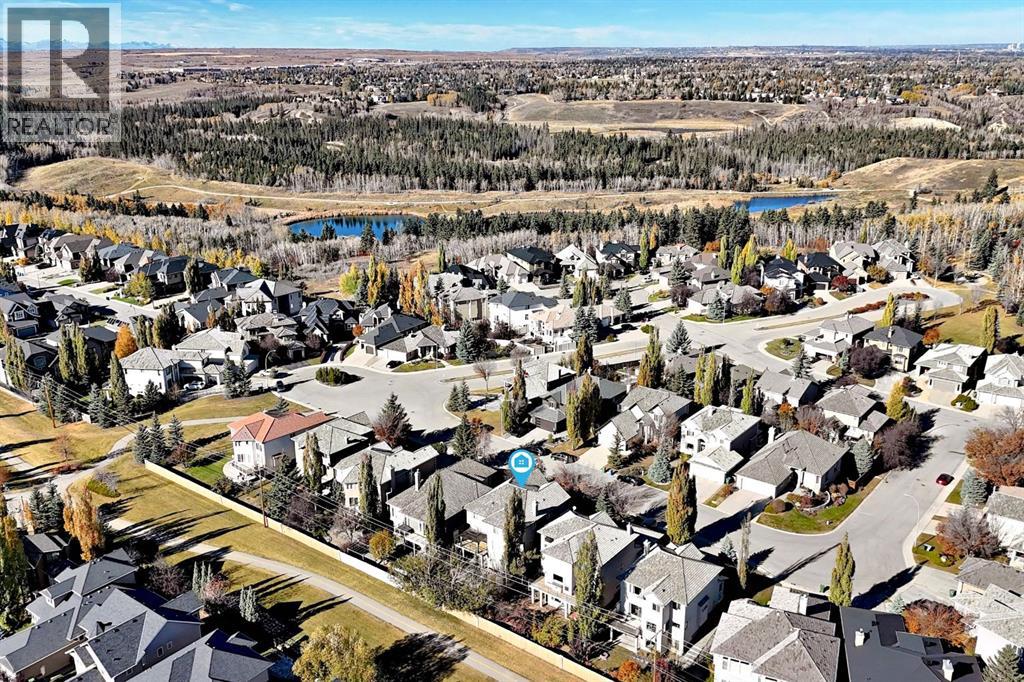
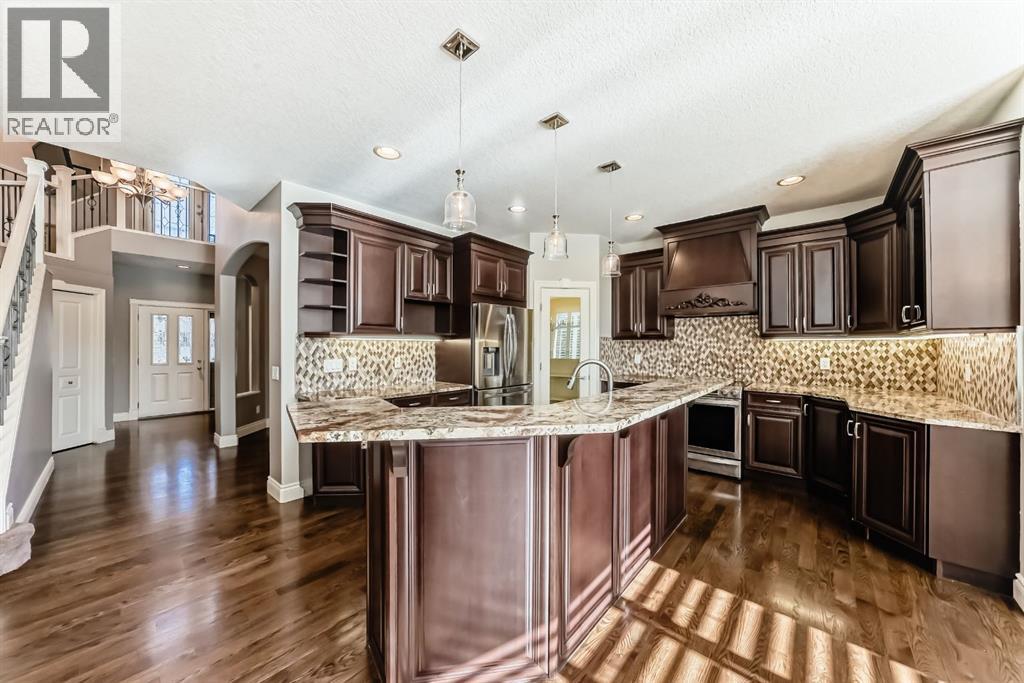
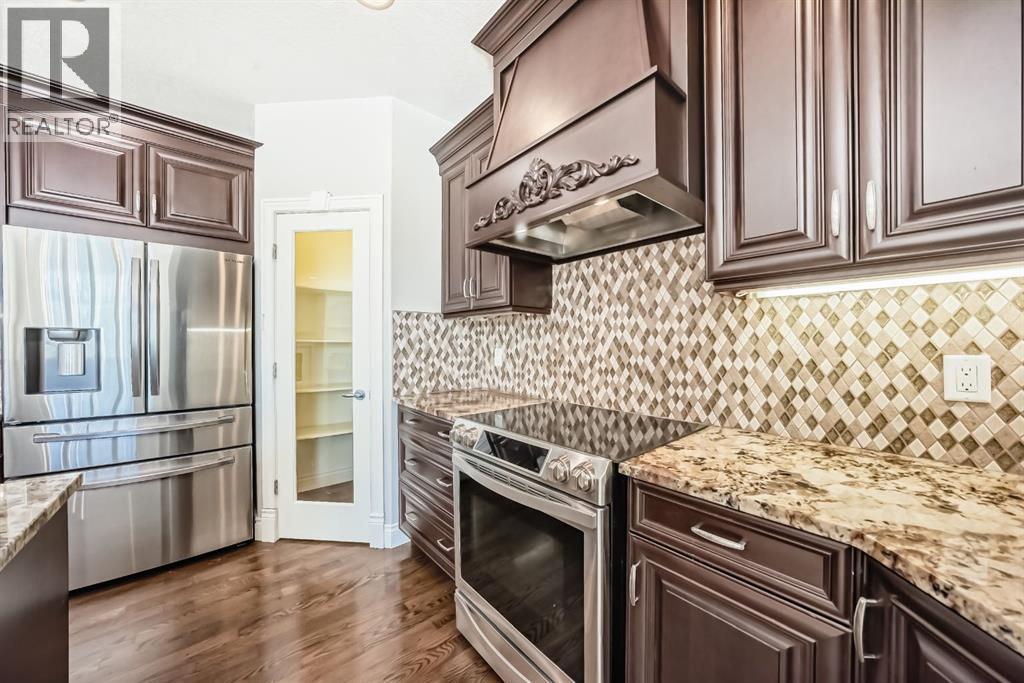
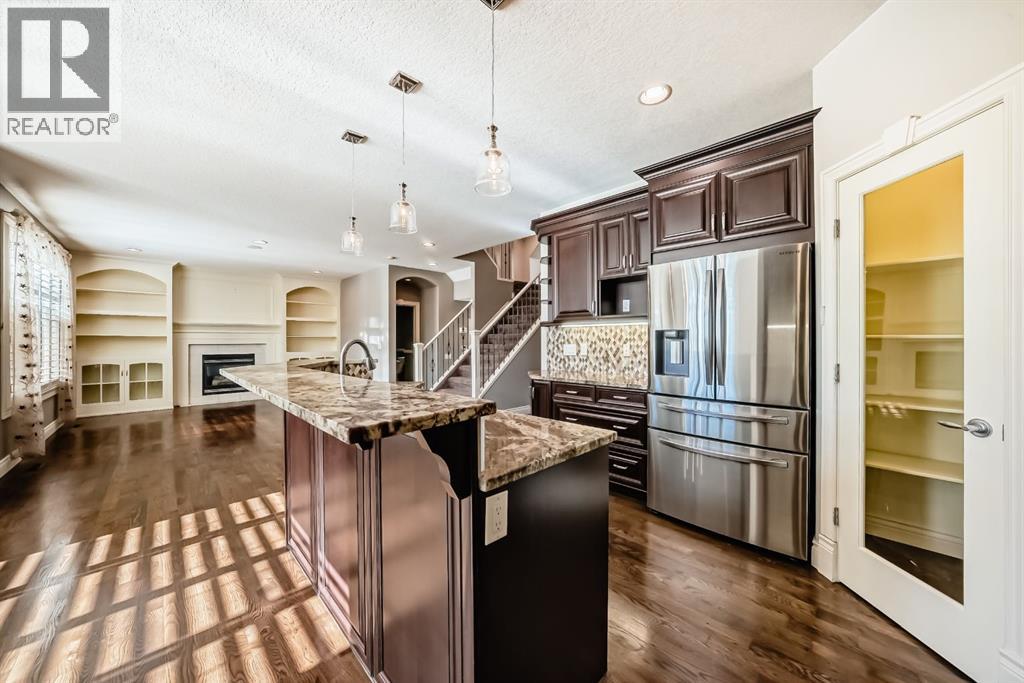
$1,100,000
84 Evergreen Lane SW
Calgary, Alberta, Alberta, T2Y3T8
MLS® Number: A2265222
Property description
Elegance! This Evergreen Estates home features numerous upgrades and backing onto green space, pathway, mature trees and privacy. Stately curb appeal welcomes you inside. Executive air conditioned 2 storey, bonus room and a functionally developed walkout on a quiet cul-de-sac. Extensive upgrades, many built-ins, speakers and plantation shutters throughout. MAIN FLOOR: Hardwood and tile with 9' ceilings. Office or den. Large dining room. Fully renovated gourmet kitchen with cherry wood cabinets, breakfast bar, granite countertops, stainless steel appliances, sink in large island with eating area open to an inviting family room, fireplace and custom built in shelving on the feature wall. French door leading out to deck with metal railings & glass panels in south facing back. The deck has stairs leading to the backyard. Laundry and mudroom with custom closet lockers and a two piece powder room. UPSTAIRS: The staircase with painted railings and iron rod spindles lead up to a very large bonus room with some built ins and charming window seat. Enjoy the large primary bedroom with a five piece ensuite bath, and a spacious walk-in closet. There are also two generous sized bedrooms and a 4pc main bath. Another den or office with a cozy balcony overlooking the front of the home. DEVELOPED DOWN: Walk out with bright large windows leading to a covered patio and a professionally landscaped, private yard. In-floor heating. Large recreation room, bedroom, 3 piece bathroom and very large storage room. Excellent space for a mature child or mother-in-law. Underground sprinklers, mature trees, gazebo and privacy hot tub. Oversized double garage with good storage space and raised ceiling. From the back gate walk or bike to our amazing Fish Creek Provincial Park (approximately 500 steps away)! This is one of the most coveted areas in the city, with local amenities and excellent schools nearby. Transit accessible and a short drive to the Shawnessy shopping area. Great proximity to Ma cleod Trail and Stoney Trail put the rest of the city in easy driving distance, and the location provides easy access to the Rocky Mountains! All major amenities are only minutes away.
Building information
Type
*****
Appliances
*****
Basement Development
*****
Basement Type
*****
Constructed Date
*****
Construction Material
*****
Construction Style Attachment
*****
Cooling Type
*****
Exterior Finish
*****
Fireplace Present
*****
FireplaceTotal
*****
Fire Protection
*****
Flooring Type
*****
Foundation Type
*****
Half Bath Total
*****
Heating Fuel
*****
Size Interior
*****
Stories Total
*****
Total Finished Area
*****
Land information
Amenities
*****
Fence Type
*****
Landscape Features
*****
Size Depth
*****
Size Frontage
*****
Size Irregular
*****
Size Total
*****
Rooms
Upper Level
Bonus Room
*****
Family room
*****
4pc Bathroom
*****
5pc Bathroom
*****
Den
*****
Bedroom
*****
Bedroom
*****
Primary Bedroom
*****
Main level
2pc Bathroom
*****
Laundry room
*****
Office
*****
Breakfast
*****
Dining room
*****
Kitchen
*****
Living room
*****
Basement
Storage
*****
4pc Bathroom
*****
Bedroom
*****
Recreational, Games room
*****
Family room
*****
Courtesy of Real Estate Professionals Inc.
Book a Showing for this property
Please note that filling out this form you'll be registered and your phone number without the +1 part will be used as a password.
