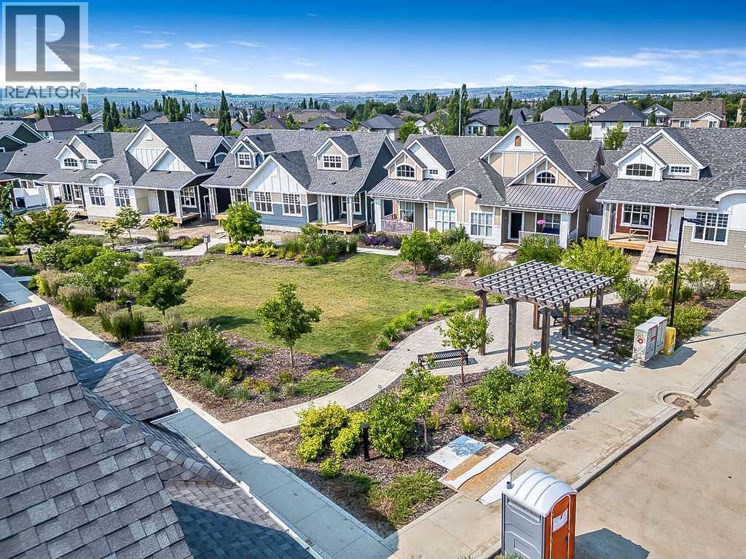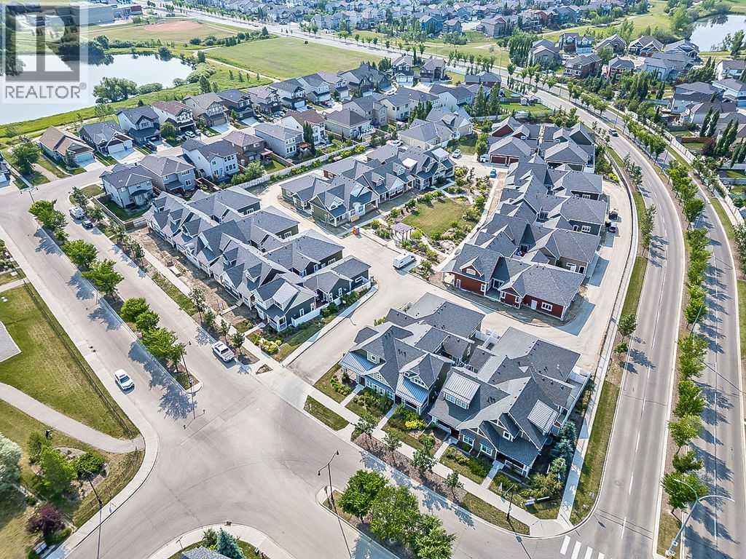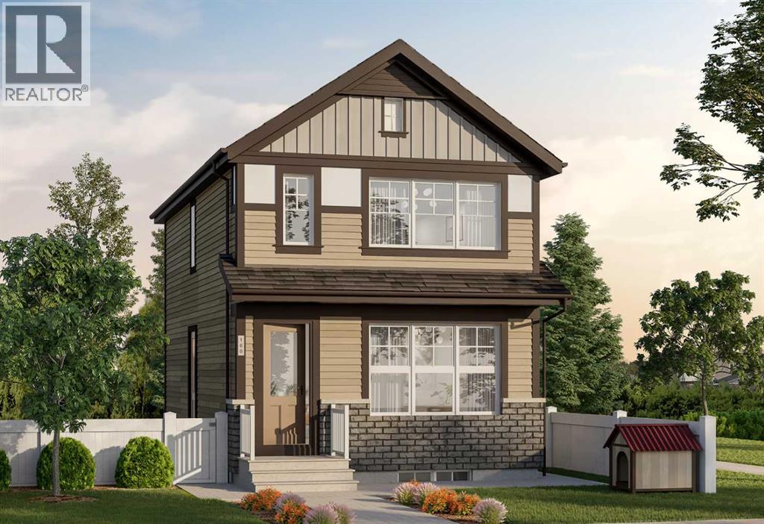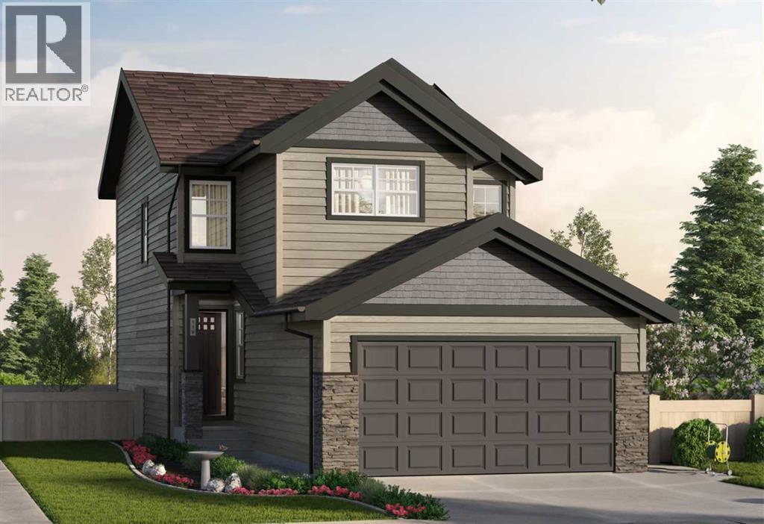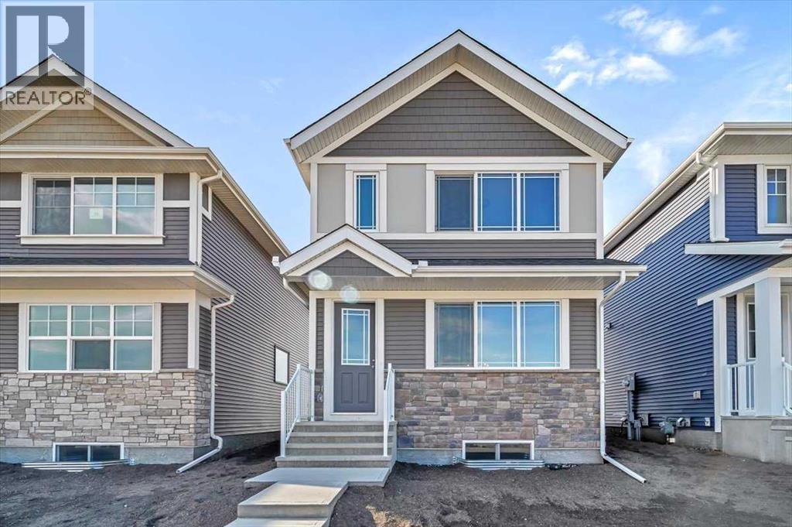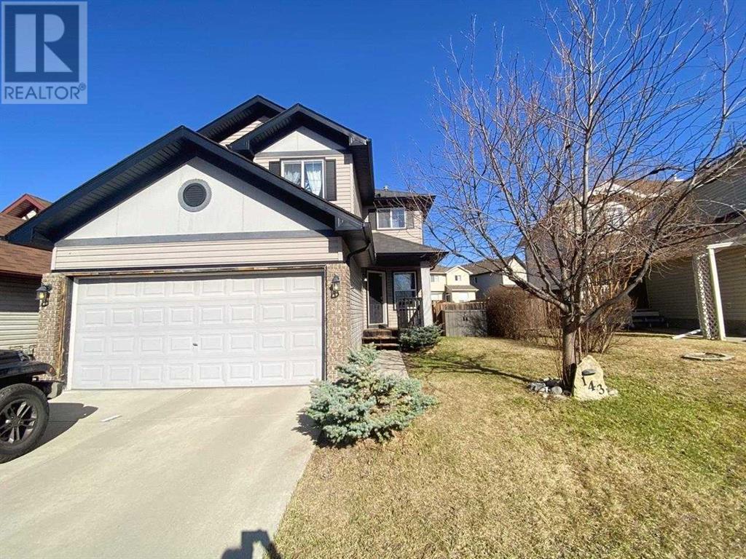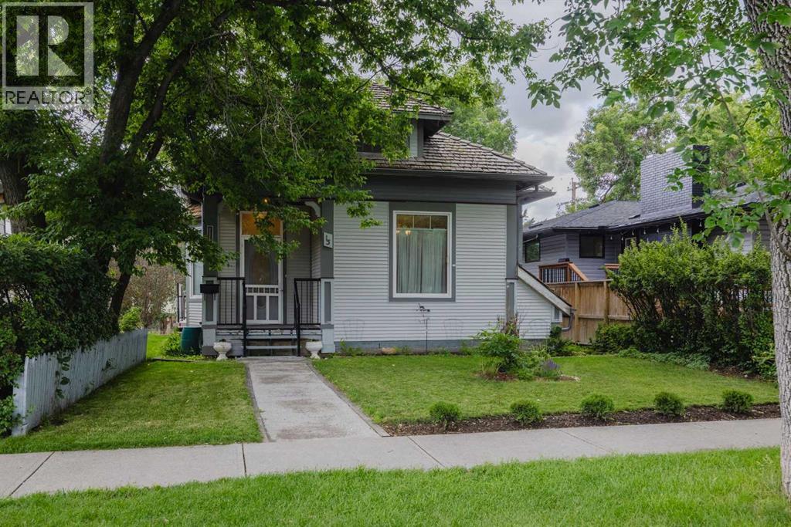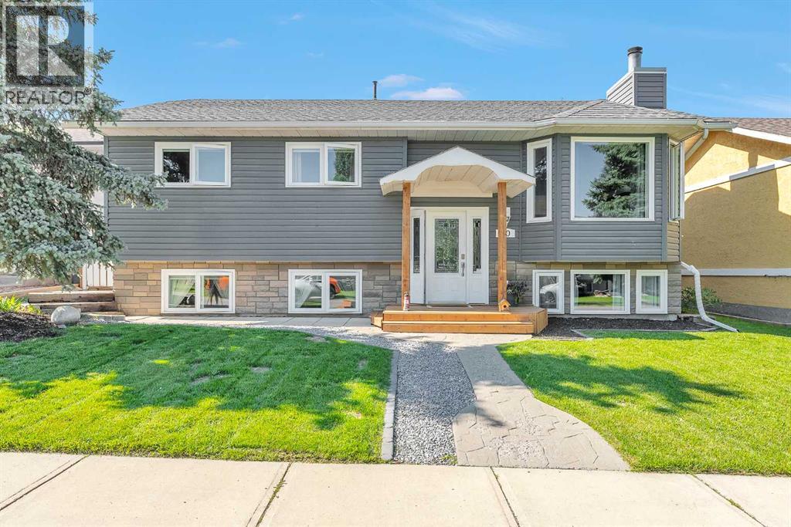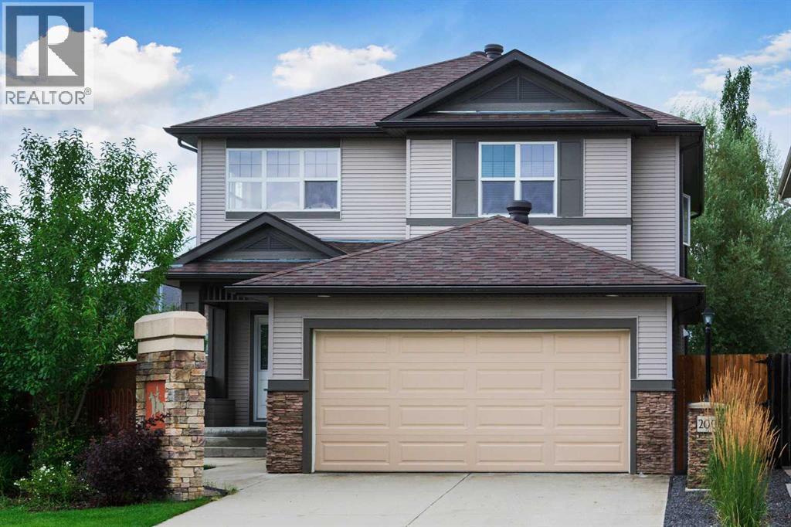Free account required
Unlock the full potential of your property search with a free account! Here's what you'll gain immediate access to:
- Exclusive Access to Every Listing
- Personalized Search Experience
- Favorite Properties at Your Fingertips
- Stay Ahead with Email Alerts
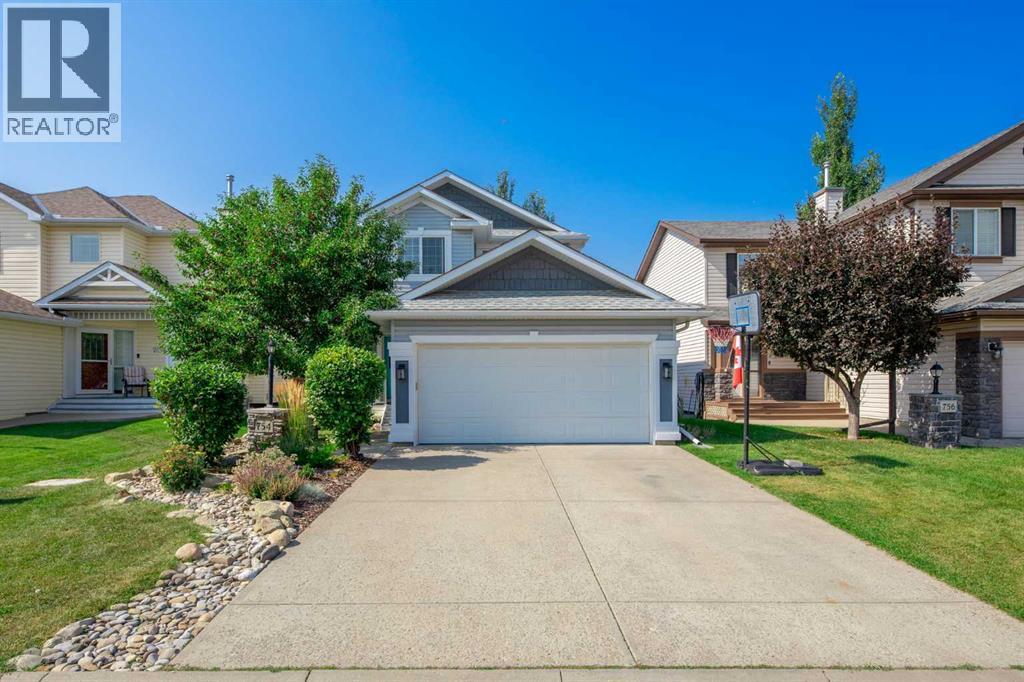
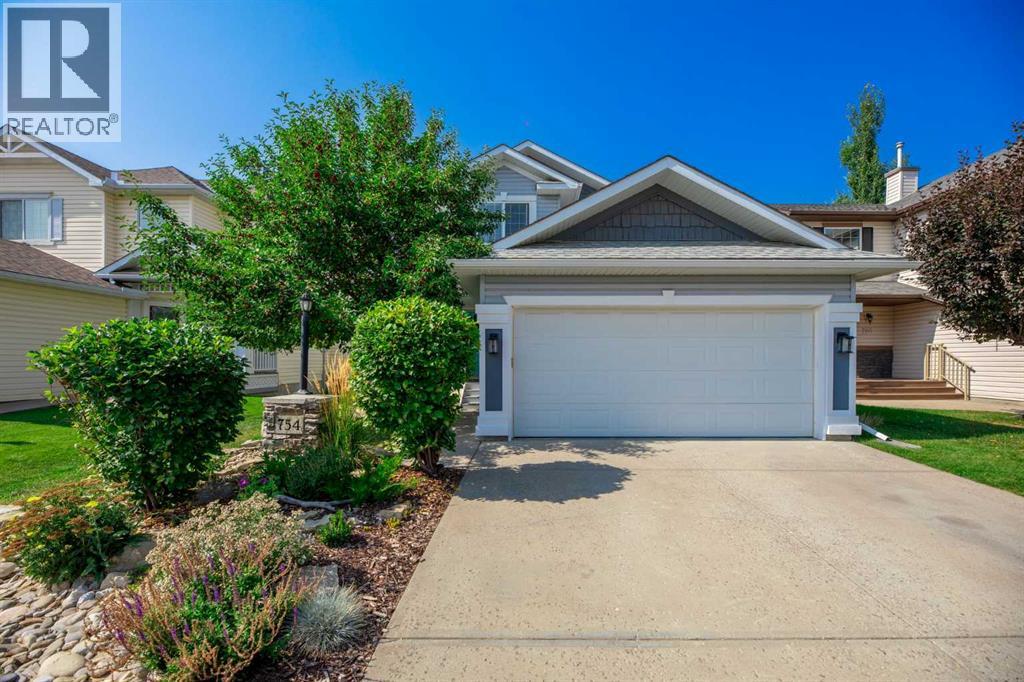
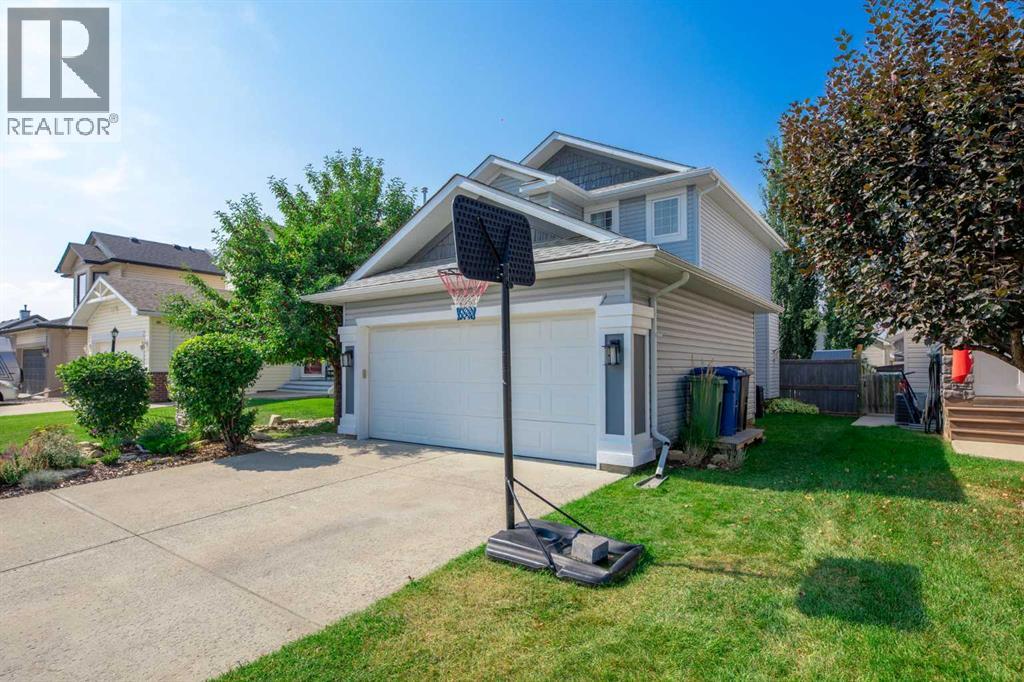
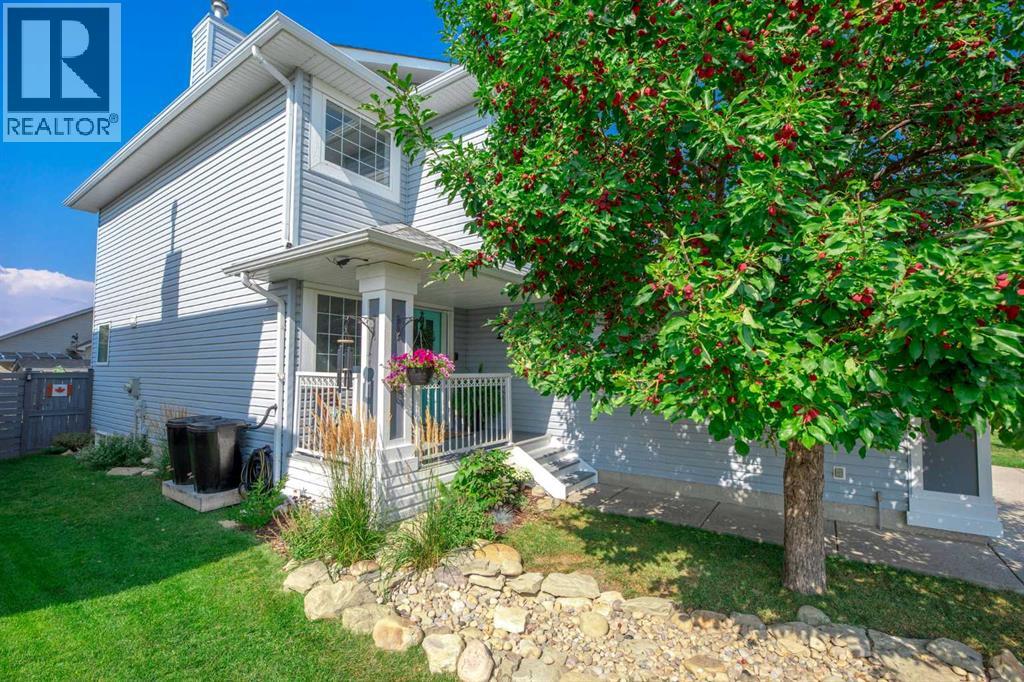
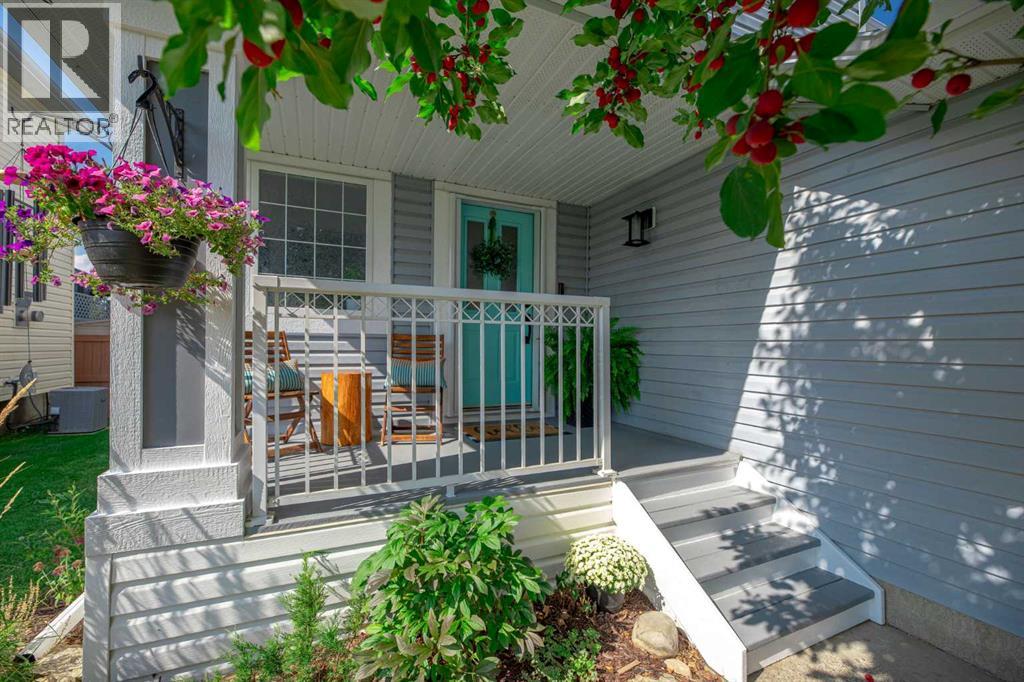
$669,900
754 Cimarron Close
Okotoks, Alberta, Alberta, T1S1X4
MLS® Number: A2264411
Property description
Welcome to this beautifully maintained 4 bedroom, 3.5 bathroom home, tucked away on a peaceful cul-de-sac in one of Okotoks' most desirable communities. From the moment you arrive, you'll be drawn in by the inviting front porch, perfect for your morning coffee or evening chats with neighbours.The bright and airy open-concept main floor is filled with natural light and features a freshly painted feature wall, cozy fireplace, and a spacious layout that’s ideal for both everyday living and entertaining. The kitchen is equipped with stainless steel appliances and seamlessly flows into the dining and living areas. A conveniently located laundry room with a brand new washer completes the main level.Upstairs, you’ll find three generous bedrooms, including a primary suite with a relaxing soaker tub in the ensuite. Freshly cleaned carpets provide a clean, move-in-ready feel throughout. The fully developed basement adds even more functional living space with a large family room, a cozy office or den tucked behind a stylish barn door, and an additional bedroom. Outside you will find a private, fully fenced backyard, featuring a newly stained deck, patio area, and mature landscaping with established trees, including fruit trees and a garden. Additional highlights include a double attached garage with ample storage, nearby walking paths, a scenic pond, and open green spaces. You'll also love the close-knit feel of the neighbourhood, complete with annual block parties and a welcoming community spirit. This home offers the perfect blend of comfort, style, and location, all just minutes from schools, shopping, and amenities.
Building information
Type
*****
Appliances
*****
Basement Development
*****
Basement Type
*****
Constructed Date
*****
Construction Style Attachment
*****
Cooling Type
*****
Exterior Finish
*****
Fireplace Present
*****
FireplaceTotal
*****
Flooring Type
*****
Foundation Type
*****
Half Bath Total
*****
Heating Fuel
*****
Heating Type
*****
Size Interior
*****
Stories Total
*****
Total Finished Area
*****
Land information
Amenities
*****
Fence Type
*****
Size Depth
*****
Size Frontage
*****
Size Irregular
*****
Size Total
*****
Rooms
Upper Level
4pc Bathroom
*****
Bedroom
*****
Bedroom
*****
Primary Bedroom
*****
4pc Bathroom
*****
Main level
Living room
*****
Laundry room
*****
Kitchen
*****
Dining room
*****
2pc Bathroom
*****
Basement
Furnace
*****
Den
*****
Recreational, Games room
*****
Bedroom
*****
3pc Bathroom
*****
Courtesy of Royal LePage Benchmark
Book a Showing for this property
Please note that filling out this form you'll be registered and your phone number without the +1 part will be used as a password.
