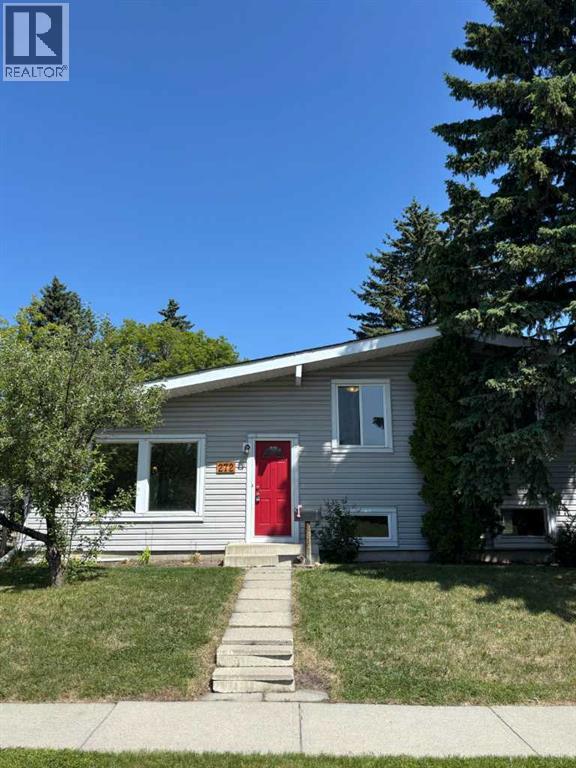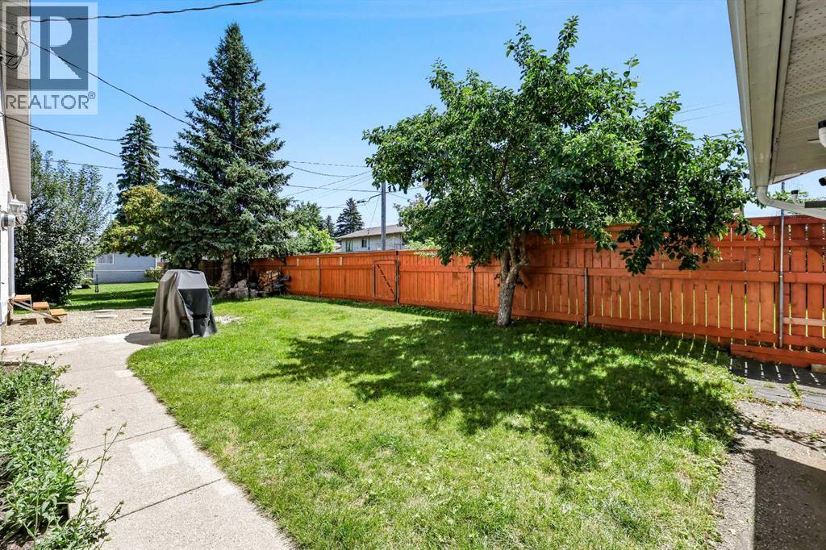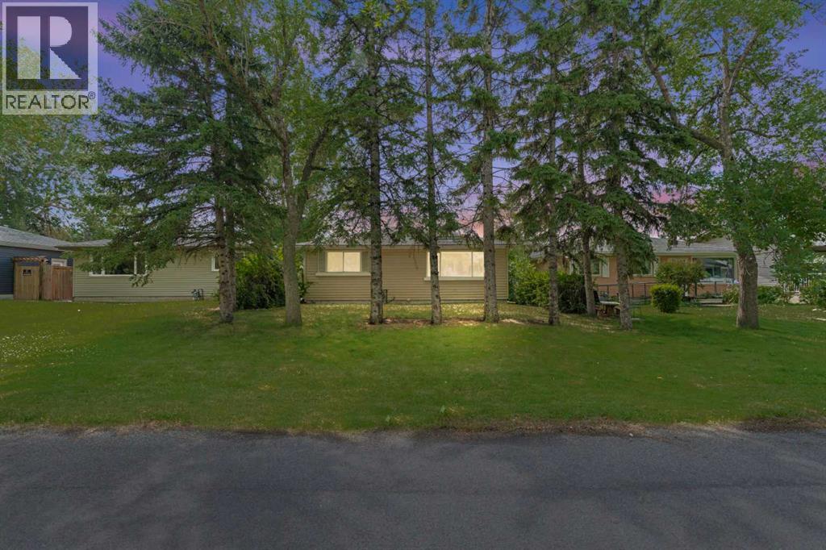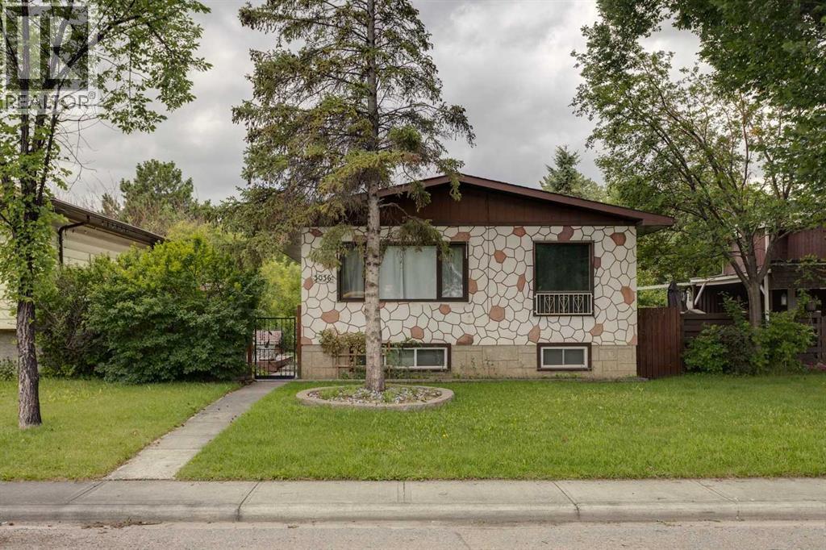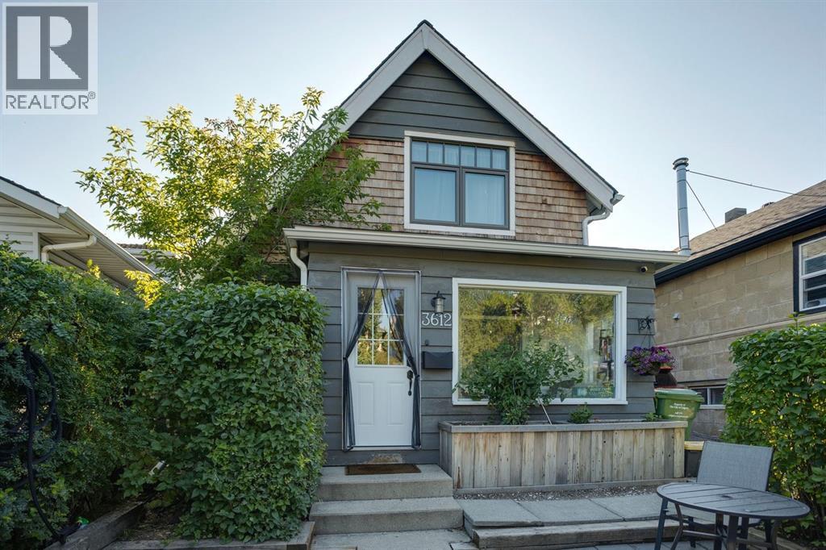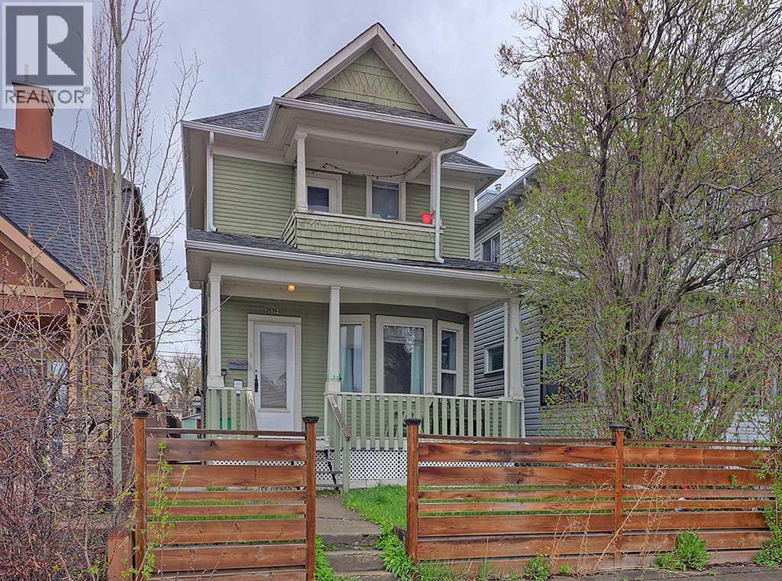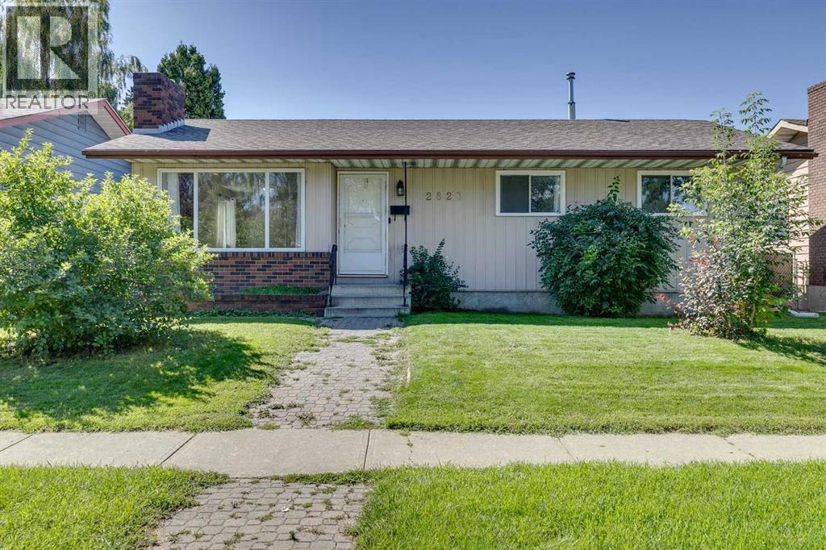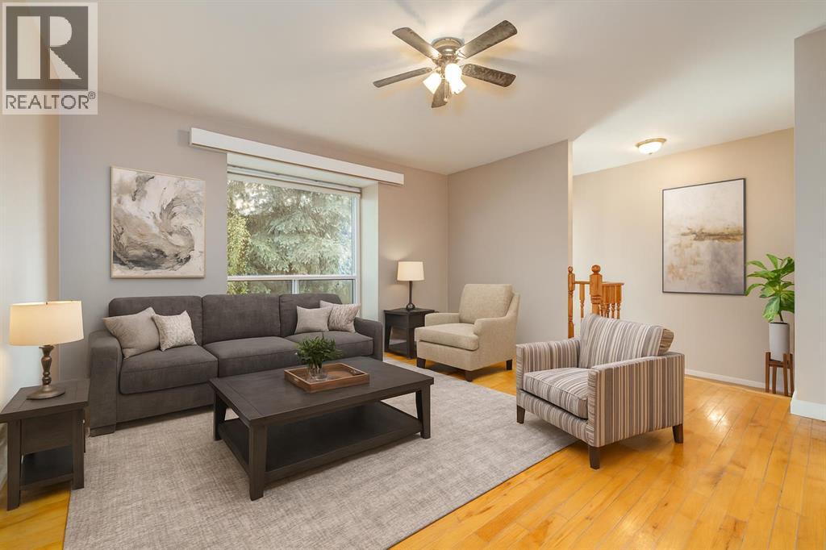Free account required
Unlock the full potential of your property search with a free account! Here's what you'll gain immediate access to:
- Exclusive Access to Every Listing
- Personalized Search Experience
- Favorite Properties at Your Fingertips
- Stay Ahead with Email Alerts
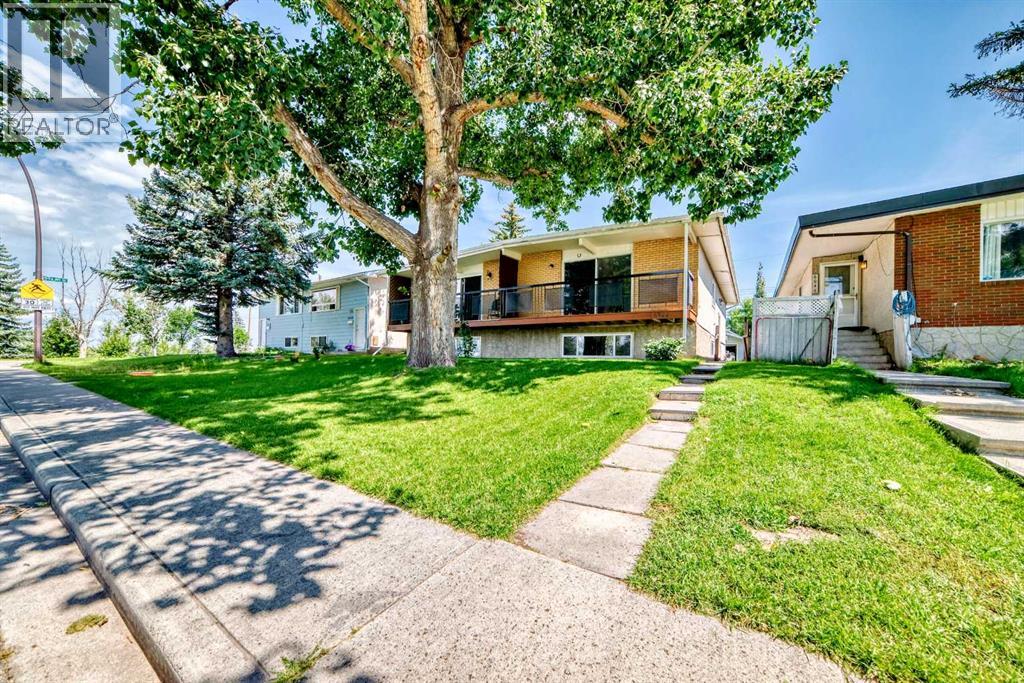
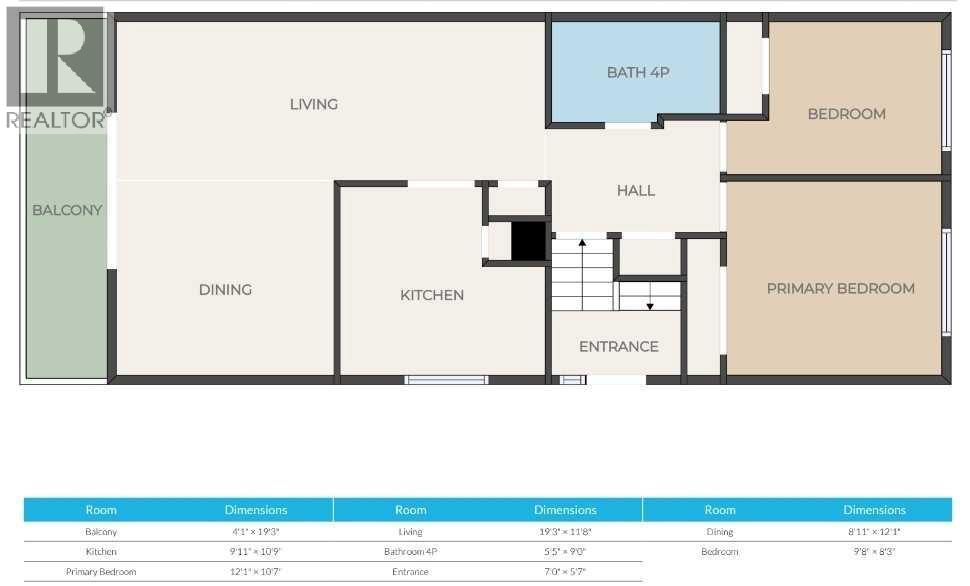
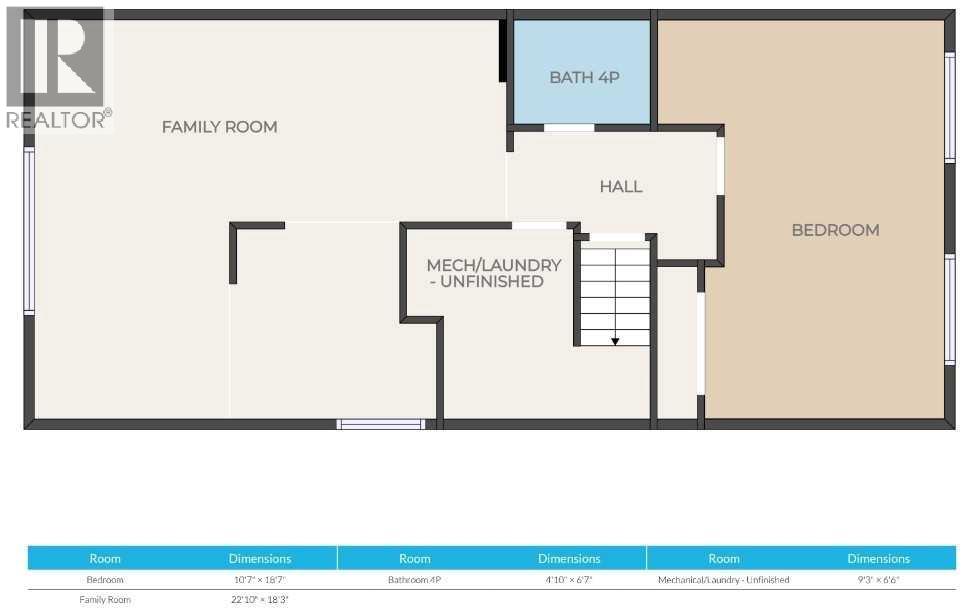
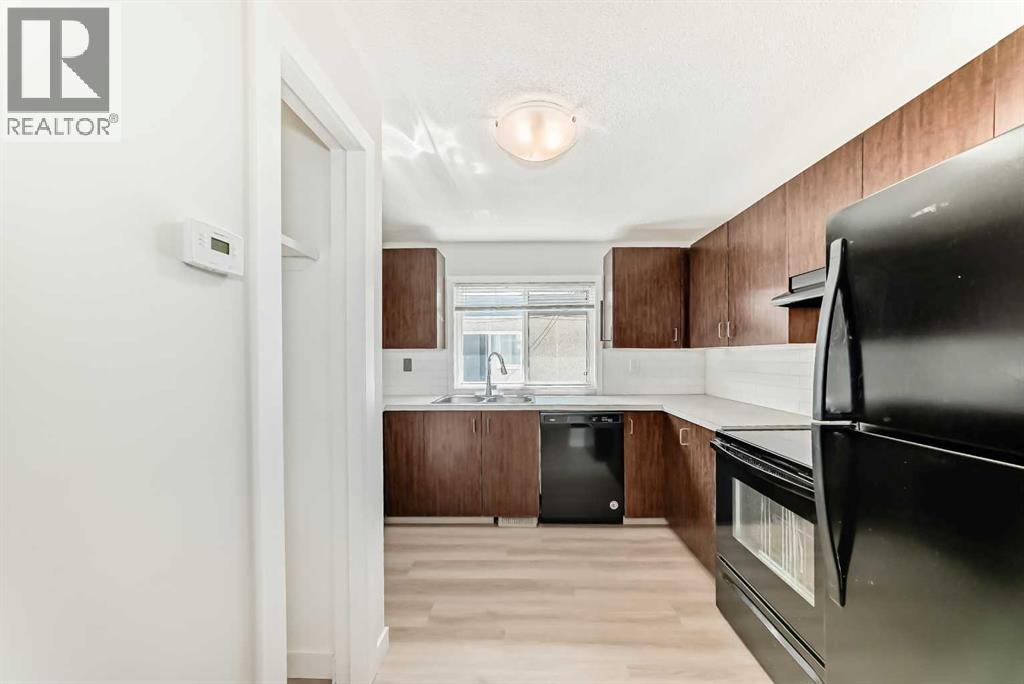
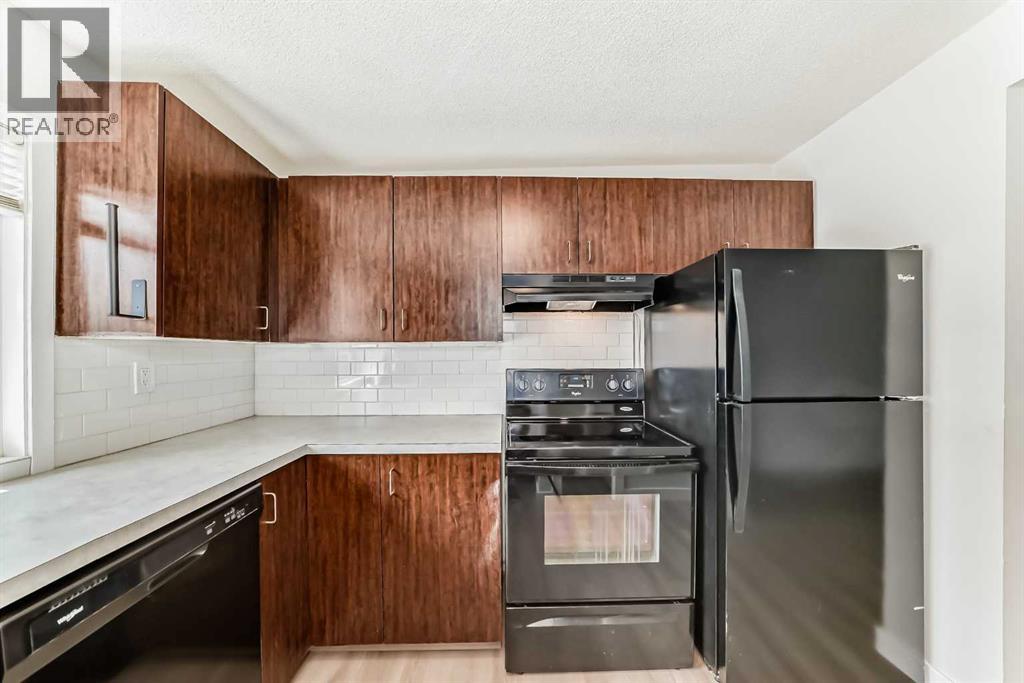
$499,000
6044 17A Street SE
Calgary, Alberta, Alberta, T2C0L8
MLS® Number: A2264272
Property description
Welcome Home. This beautifully updated 3 bedroom and 2 bath home is ready for your family to move right in. This home features New professionally installed Deep soaker tubs both up and down complete with new modern 4x16 subway tile tub surrounds, new vanities/toilets etc. New professionally installed Vinyl flooring throughout the main floor and new carpet throughout the basement along with new paint and new baseboard and casing throughout the entire home. On the main floor you will find the generous living area open to the large 19x4 balcony overlooking a green space across the street with a partial downtown view, The kitchen , Dining area, 2 good sized bedrooms and a 4 piece bath. Downstairs you will find a large family room and a bar area similar in size to the main floor kitchen, another 4 piece bath and a huge 18x10.7 bedroom along with the utility/laundry room. Outside provides a good sized fenced yard and a 22x20 double garage. Close to schools, shopping, parks, the bow river, bike paths and just 10 minutes to downtown. Make your appointment to view today.
Building information
Type
*****
Appliances
*****
Architectural Style
*****
Basement Development
*****
Basement Type
*****
Constructed Date
*****
Construction Material
*****
Construction Style Attachment
*****
Cooling Type
*****
Exterior Finish
*****
Flooring Type
*****
Foundation Type
*****
Half Bath Total
*****
Heating Fuel
*****
Heating Type
*****
Size Interior
*****
Total Finished Area
*****
Land information
Amenities
*****
Fence Type
*****
Landscape Features
*****
Size Depth
*****
Size Frontage
*****
Size Irregular
*****
Size Total
*****
Rooms
Main level
Other
*****
Primary Bedroom
*****
Bedroom
*****
4pc Bathroom
*****
Kitchen
*****
Dining room
*****
Living room
*****
Basement
Family room
*****
Furnace
*****
4pc Bathroom
*****
Bedroom
*****
Courtesy of RE/MAX iRealty Innovations
Book a Showing for this property
Please note that filling out this form you'll be registered and your phone number without the +1 part will be used as a password.
