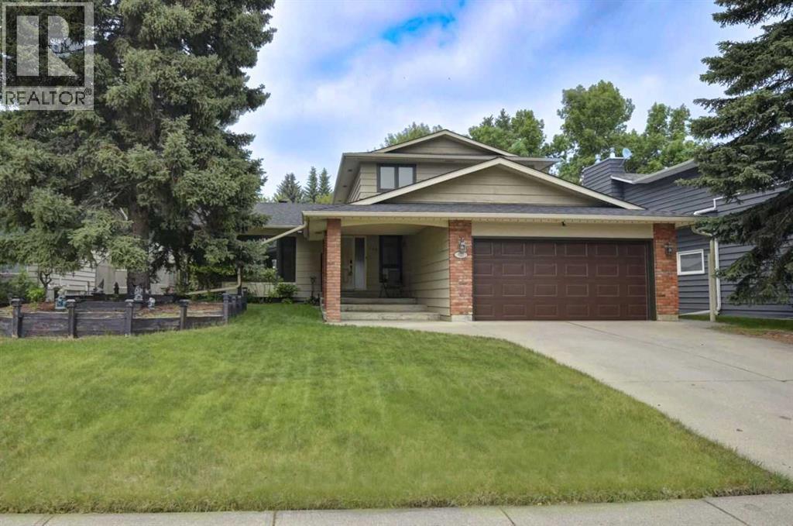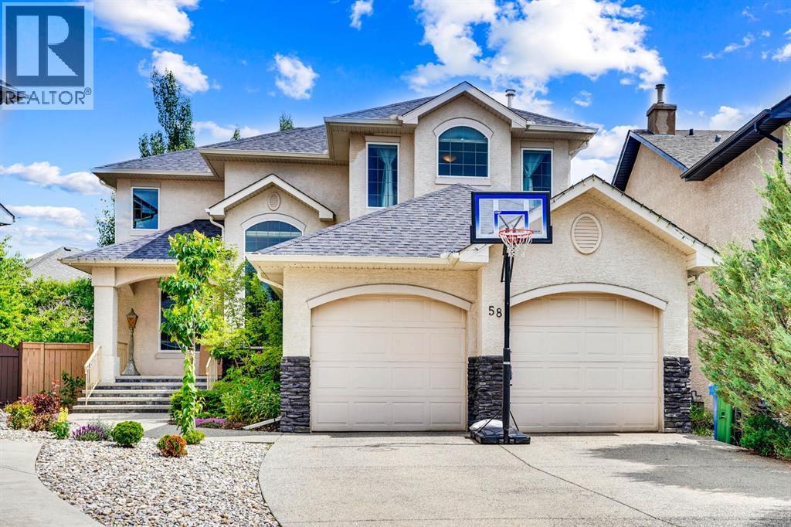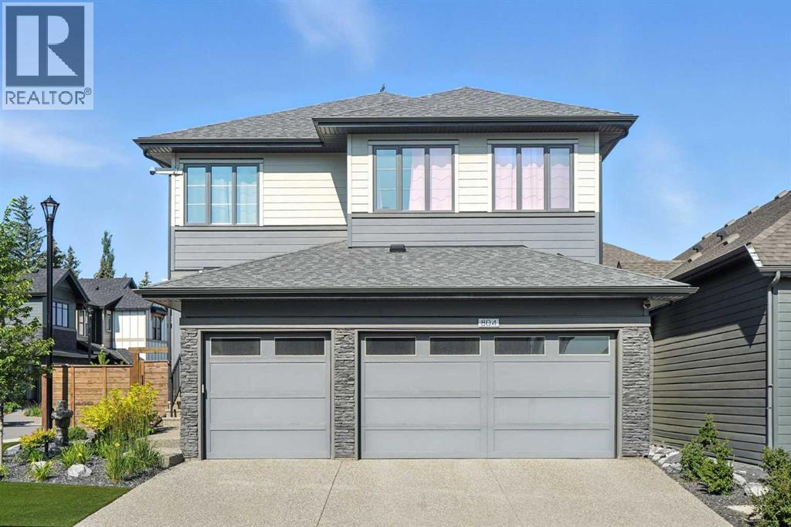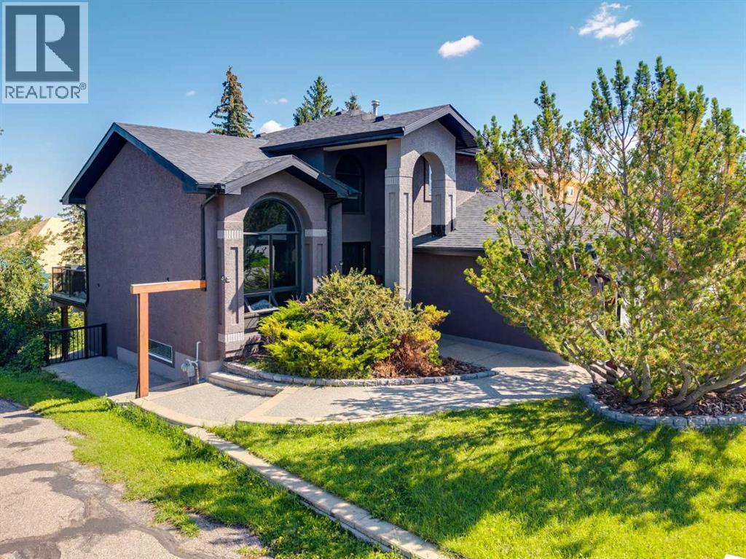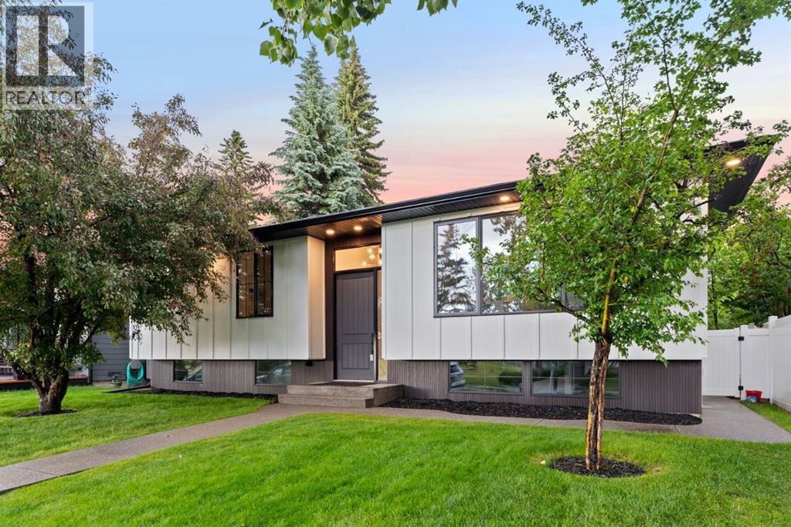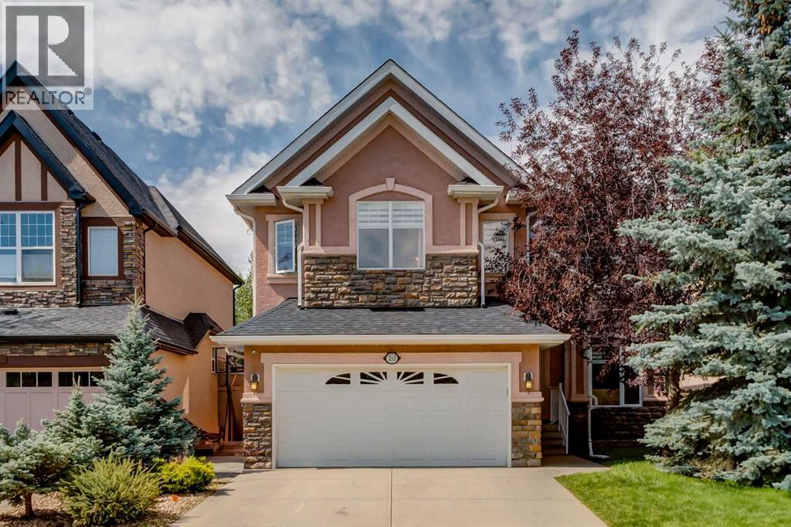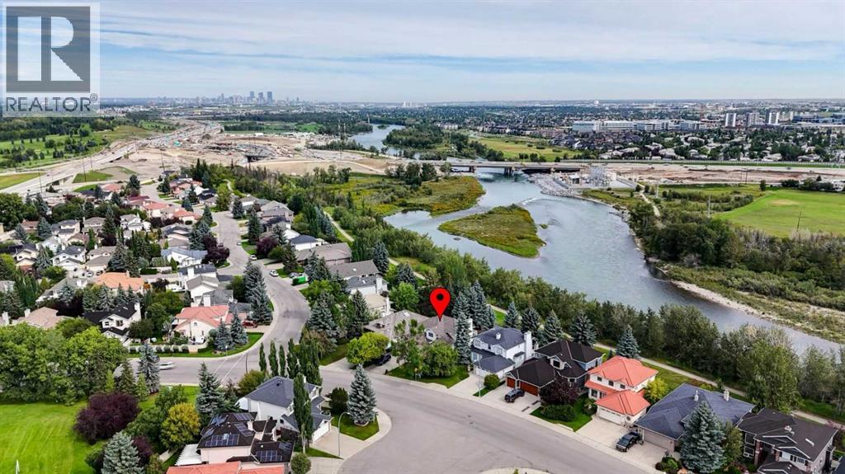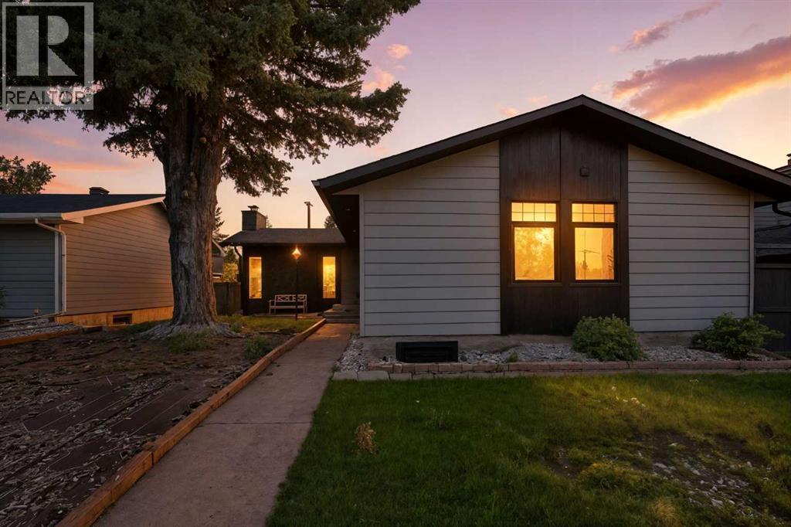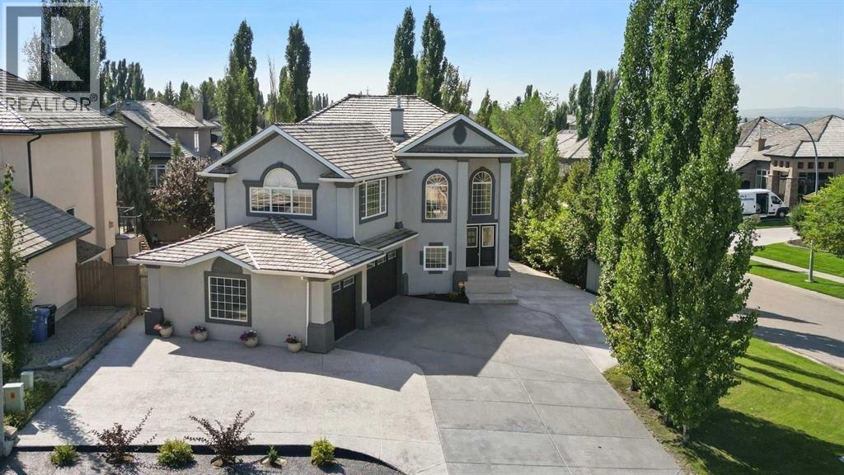Free account required
Unlock the full potential of your property search with a free account! Here's what you'll gain immediate access to:
- Exclusive Access to Every Listing
- Personalized Search Experience
- Favorite Properties at Your Fingertips
- Stay Ahead with Email Alerts
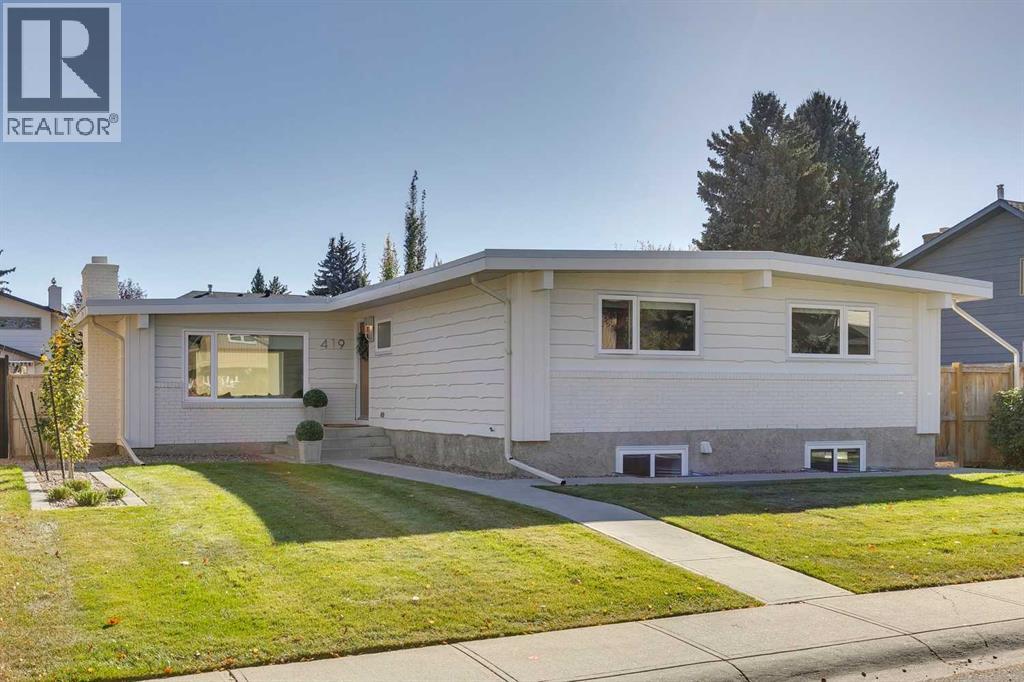
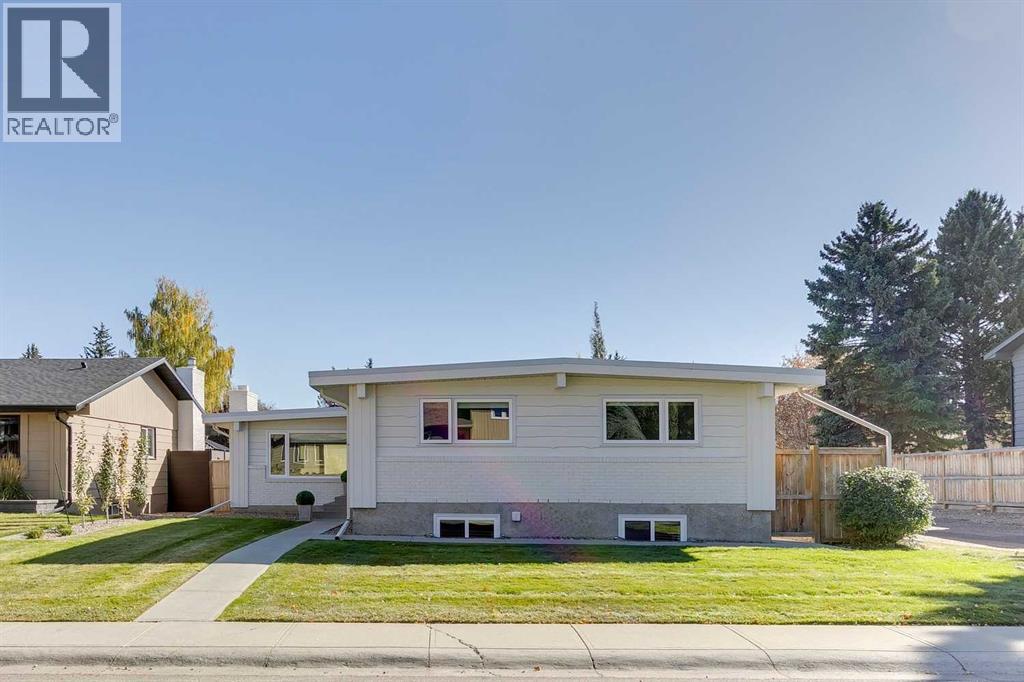
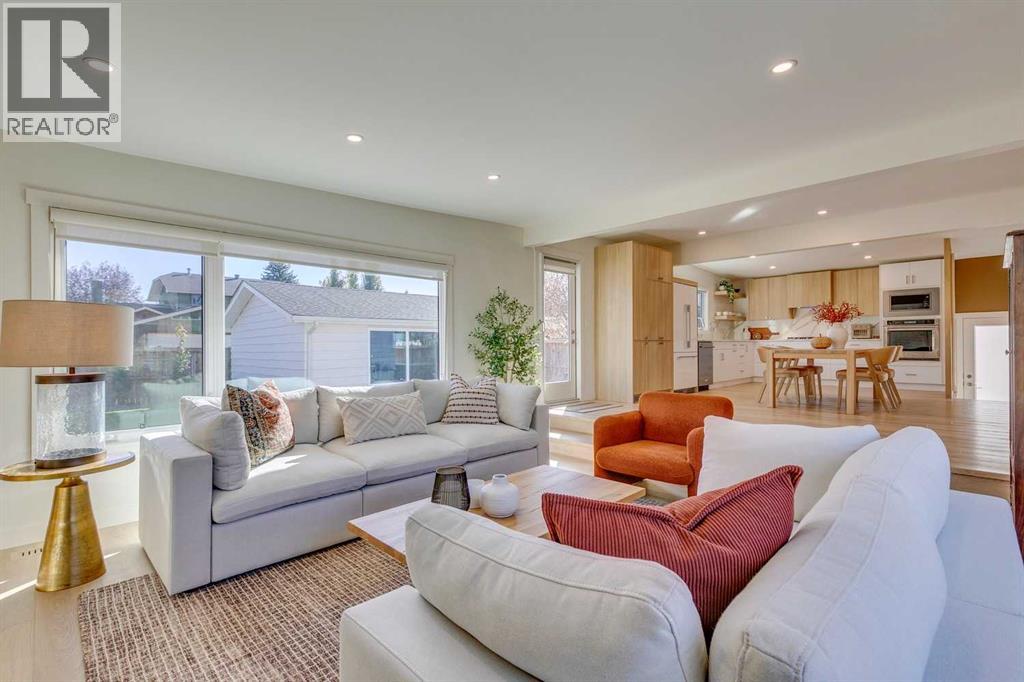
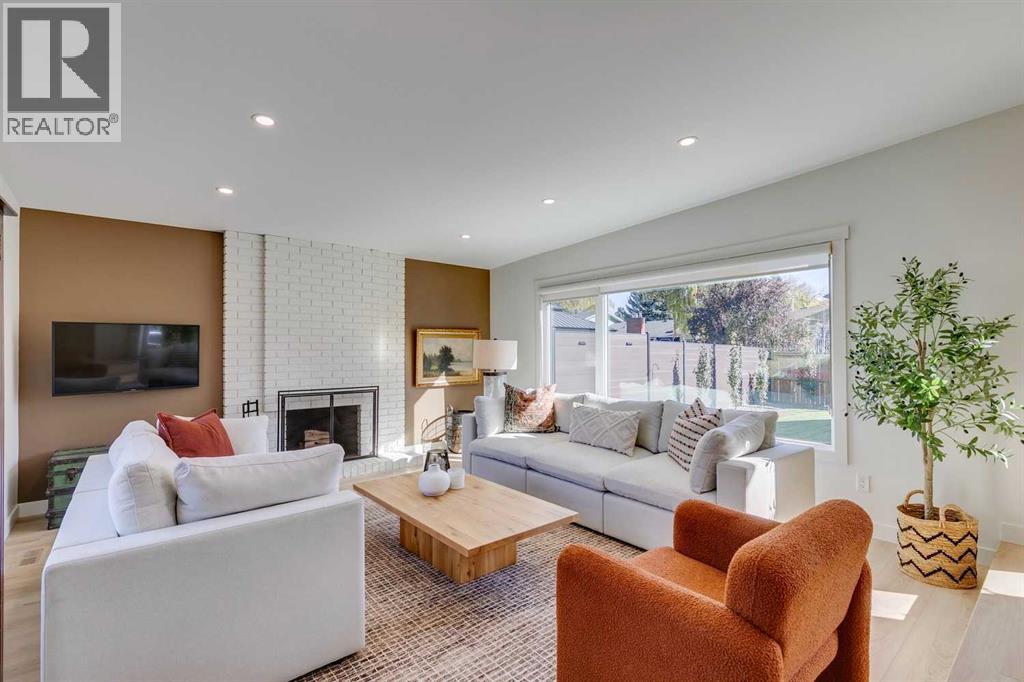
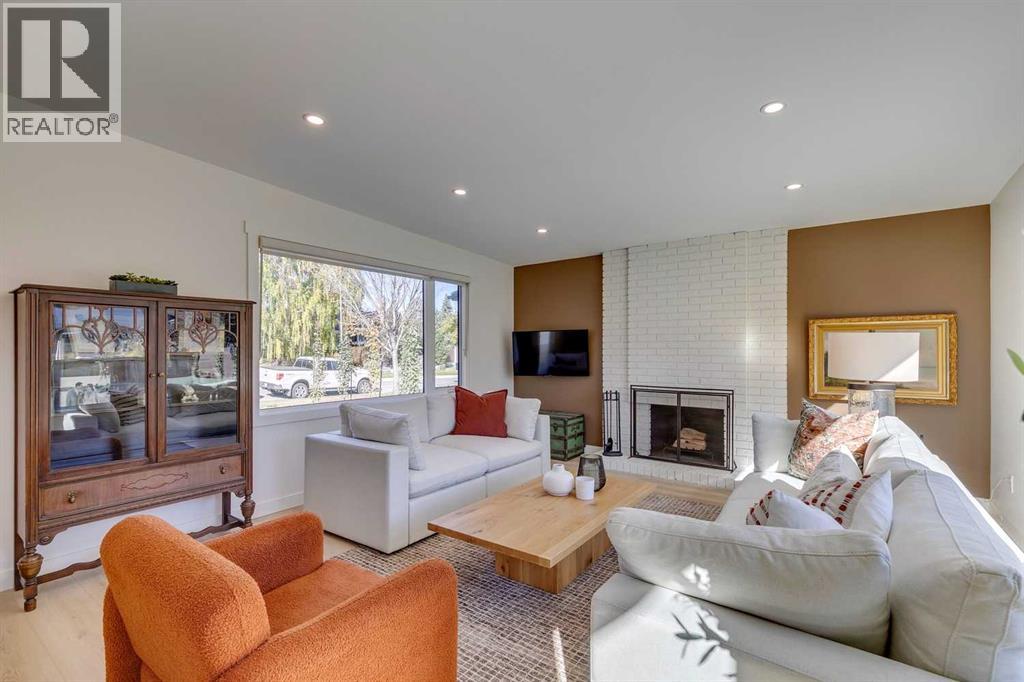
$1,099,900
419 Parkview Crescent SE
Calgary, Alberta, Alberta, T2J4N8
MLS® Number: A2264258
Property description
Fabulous, completely remodeled + re-designed home, completed this year. Featuring stunning open spaces + well-balanced room sizes throughout. The main level offers a warm inviting great room with wood-burning fireplace, spacious informal dining area + a chef’s kitchen with extensive cabinetry, dedicated coffee station + an open eat-in kitchen which completes this space.Beautiful luxury vinyl plank flooring runs throughout the main floor, complemented by smooth ceilings, solid oak railing. The lower level is finished to the same high standard, featuring a large family room, gym area, full laundry/mudroom area with storage, full bath + generous bedroom. All mechanicals have been redone, including, plumbing, electrical, HVAC, air conditioning + sprinkler system. Freshly painted inside + out. Exterior upgrades include new SBS Granulated Roofing system, new landscaping with composite decking, stone patio, trees/shrubs + double detached garage.Located just steps from the ridge + the stunning views of Fish Creek Park, close to schools, city pathway system, Park 96 with pickle ball/tennis courts, playground + family amenities. A total structural transformation creating a truly exceptional modern home.
Building information
Type
*****
Appliances
*****
Architectural Style
*****
Basement Development
*****
Basement Type
*****
Constructed Date
*****
Construction Material
*****
Construction Style Attachment
*****
Cooling Type
*****
Exterior Finish
*****
Fireplace Present
*****
FireplaceTotal
*****
Flooring Type
*****
Foundation Type
*****
Half Bath Total
*****
Heating Fuel
*****
Heating Type
*****
Size Interior
*****
Stories Total
*****
Total Finished Area
*****
Land information
Amenities
*****
Fence Type
*****
Landscape Features
*****
Size Depth
*****
Size Frontage
*****
Size Irregular
*****
Size Total
*****
Rooms
Main level
Primary Bedroom
*****
Living room
*****
Kitchen
*****
Dining room
*****
Bedroom
*****
Bedroom
*****
4pc Bathroom
*****
4pc Bathroom
*****
Basement
Furnace
*****
Recreational, Games room
*****
Laundry room
*****
Bedroom
*****
3pc Bathroom
*****
Courtesy of Real Estate Professionals Inc.
Book a Showing for this property
Please note that filling out this form you'll be registered and your phone number without the +1 part will be used as a password.
