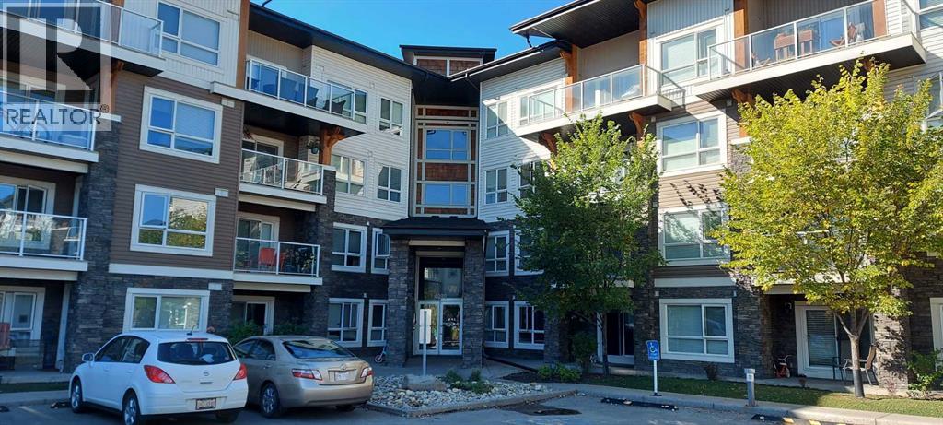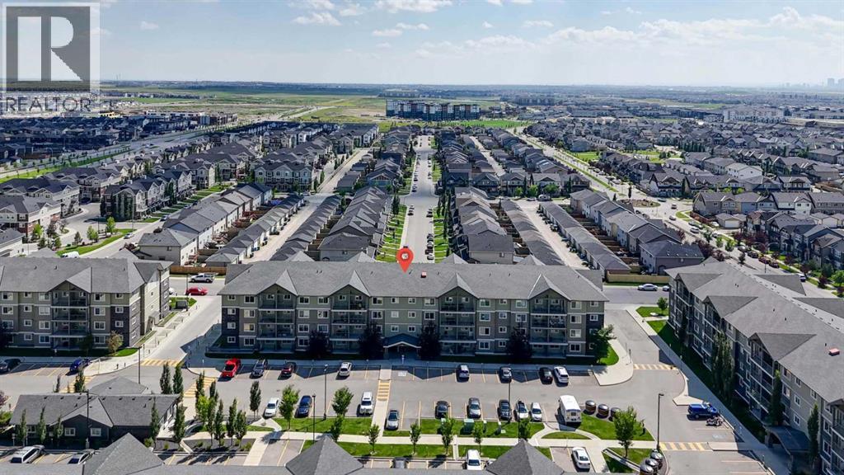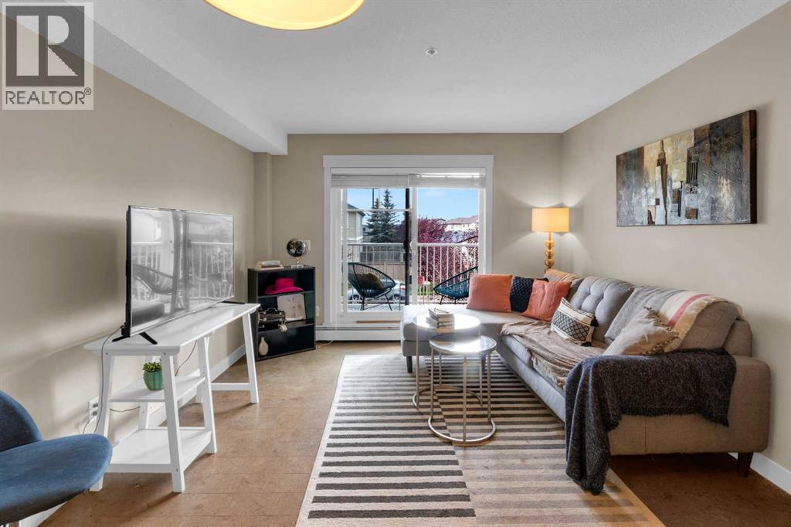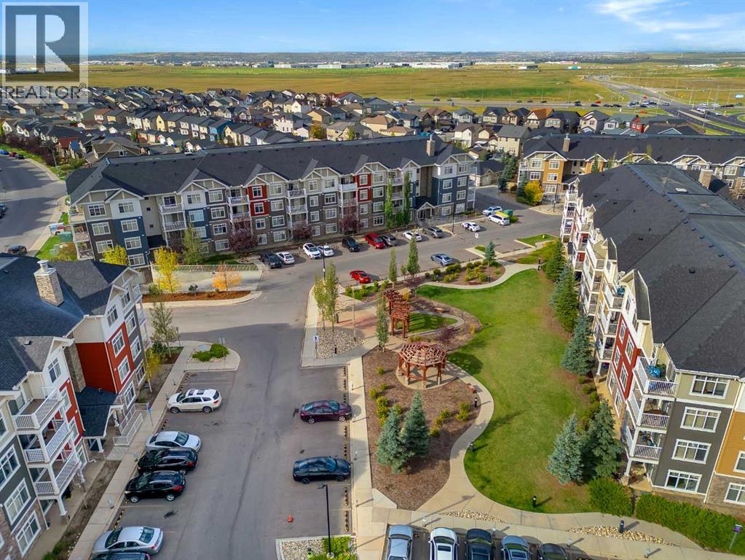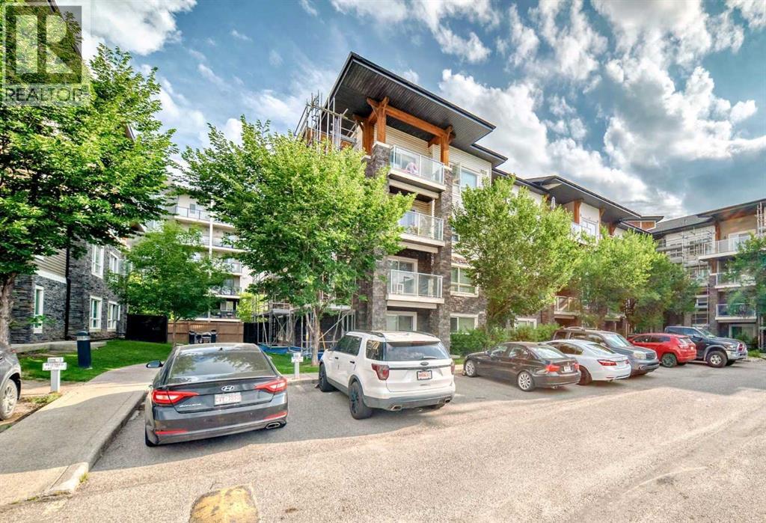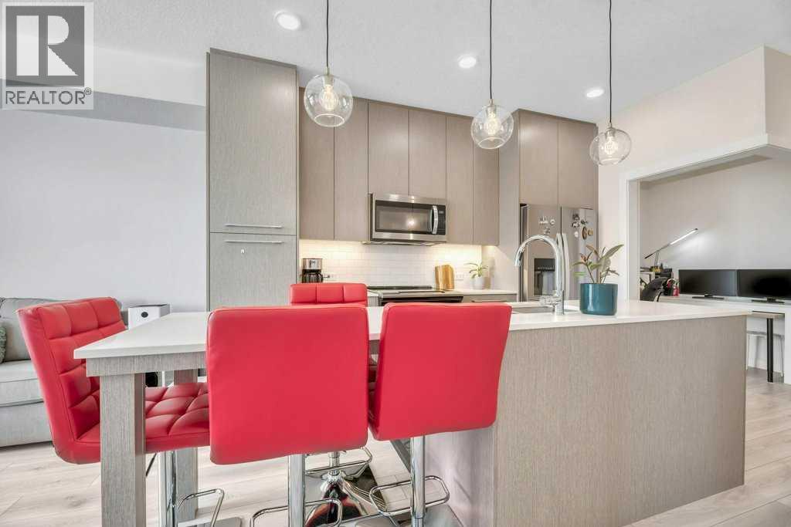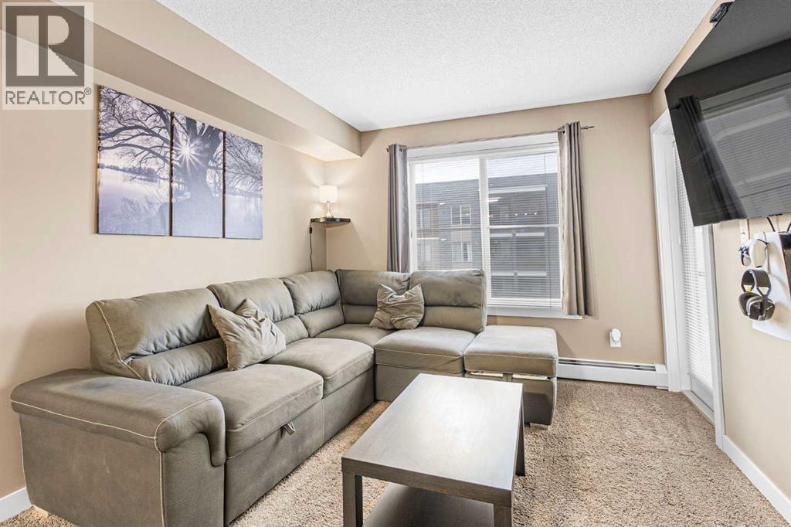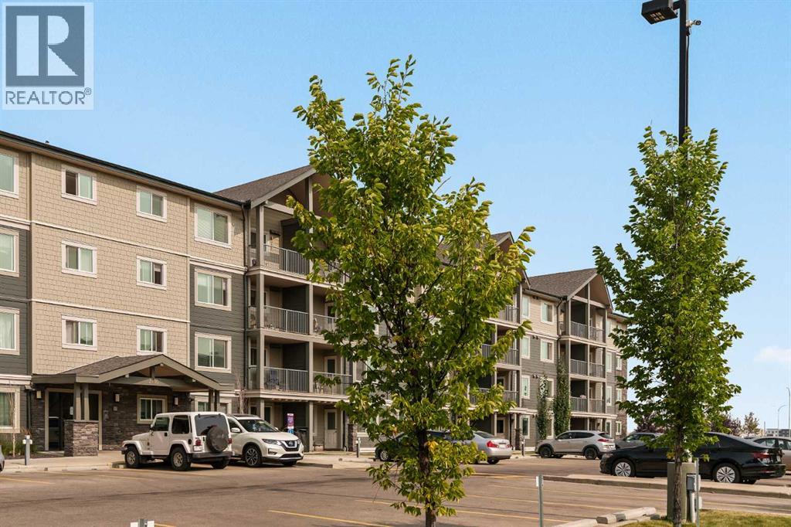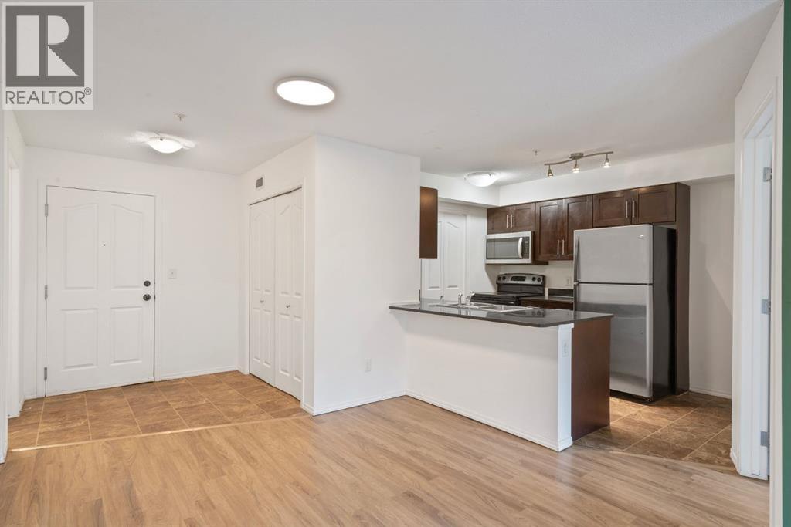Free account required
Unlock the full potential of your property search with a free account! Here's what you'll gain immediate access to:
- Exclusive Access to Every Listing
- Personalized Search Experience
- Favorite Properties at Your Fingertips
- Stay Ahead with Email Alerts
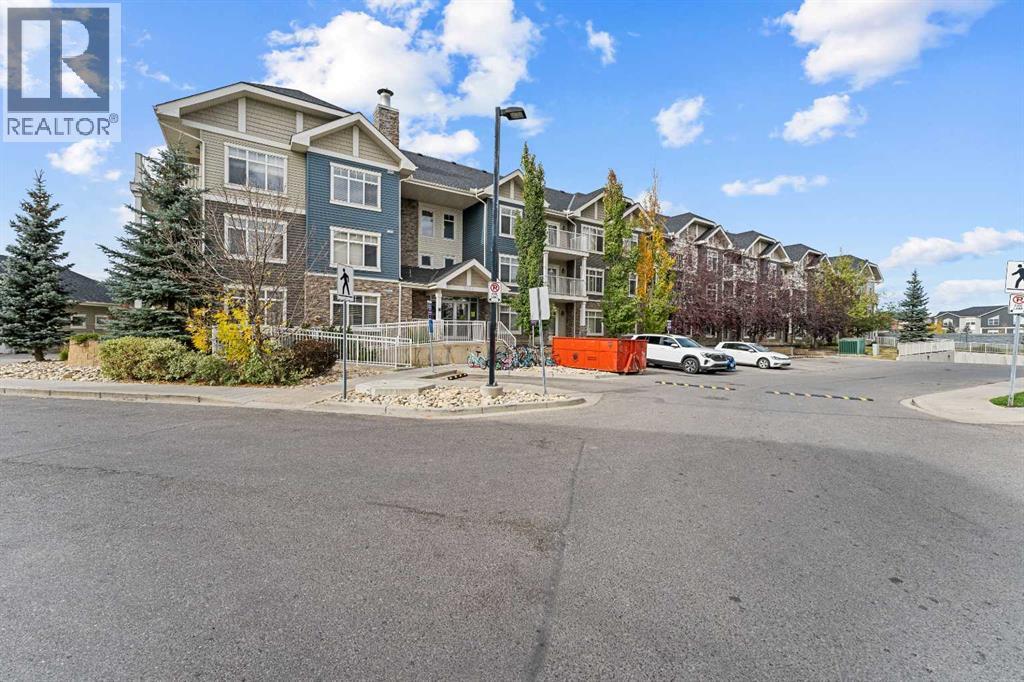
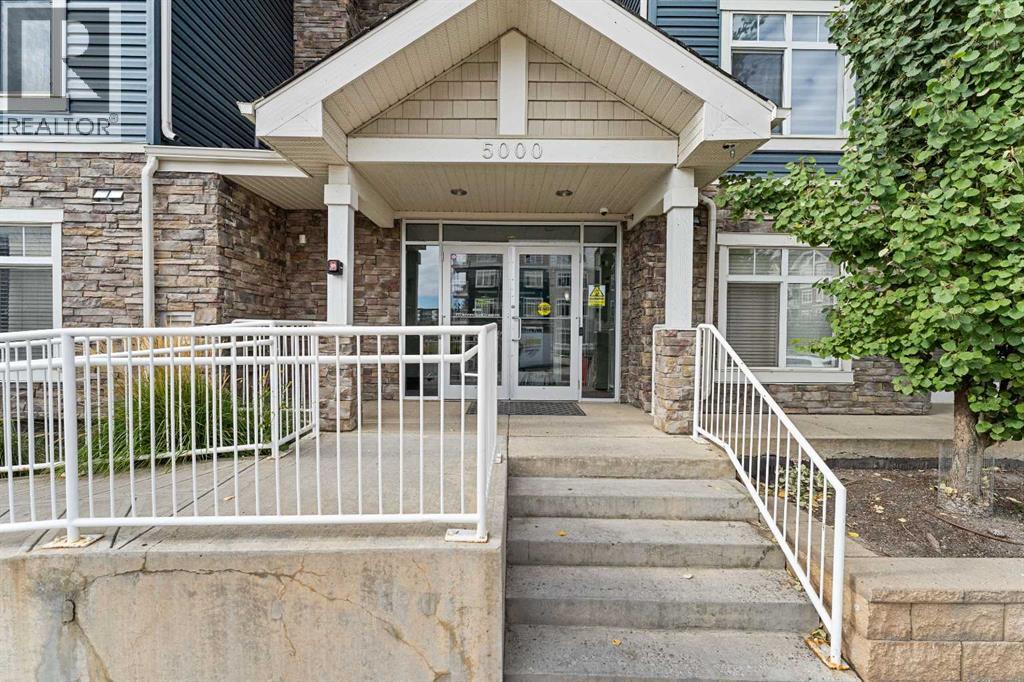
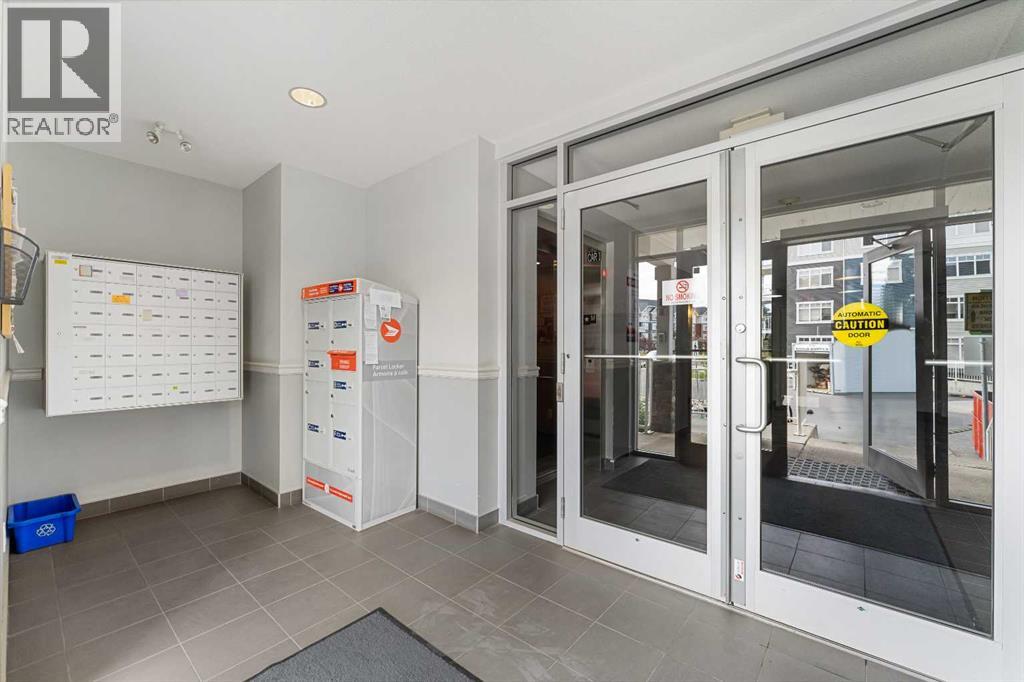
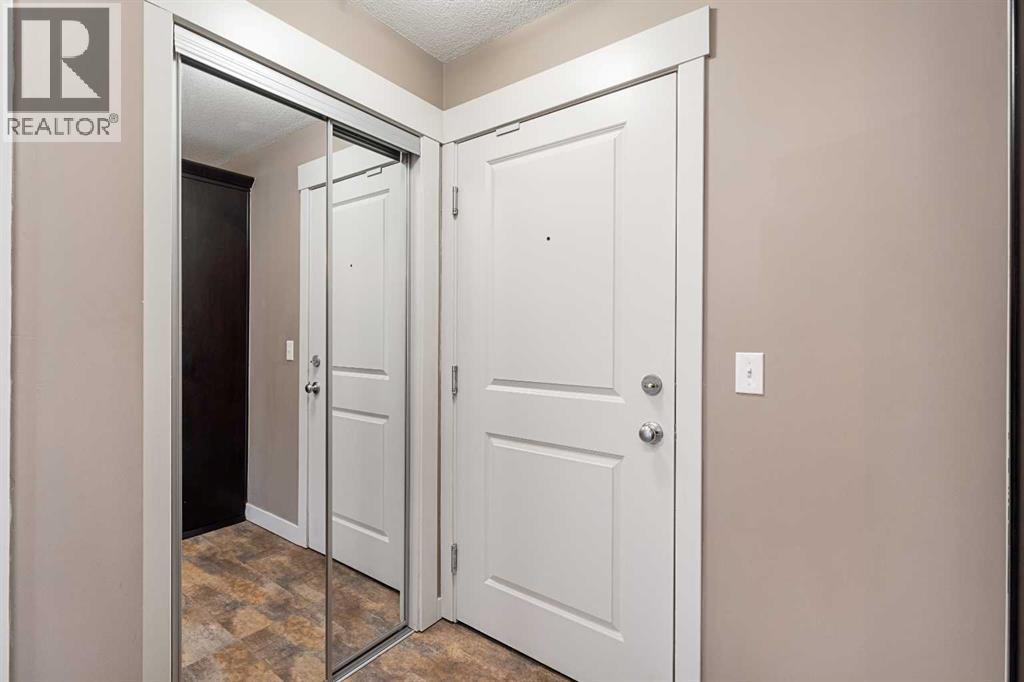
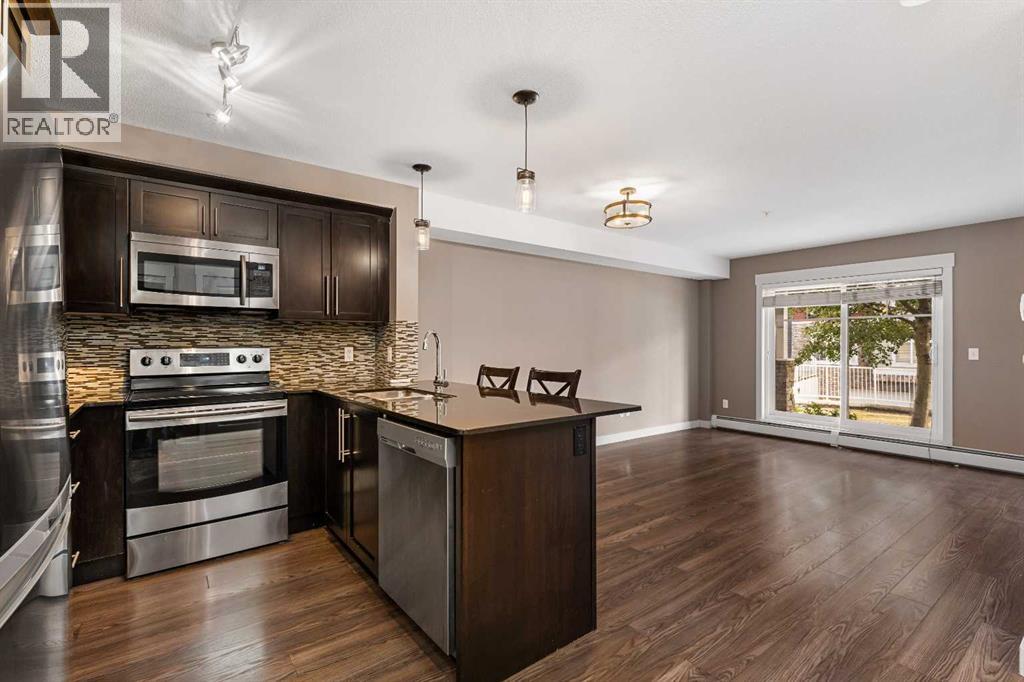
$215,000
5110, 155 Skyview Ranch Way NE
Calgary, Alberta, Alberta, T3N0L5
MLS® Number: A2263685
Property description
Welcome to this beautifully designed main-floor one-bedroom condo in the desirable community of Skyview Ranch. This bright and well-maintained home offers a perfect blend of comfort and functionality with private ground-level access and green space right outside your patio — ideal for enjoying morning coffee or walking your pet.The open-concept layout features a modern kitchen with rich espresso cabinetry, granite countertops, tile backsplash, stainless steel appliances, and a peninsula island with a seating bar — perfect for casual dining or entertaining. The living area is spacious and inviting, filled with natural light through large windows and sliding doors to the patio.The bedroom includes double closets, while the full bathroom offers a contemporary design with an oversized vanity and sleek finishes. Additional conveniences include in-suite laundry, titled underground parking, and an assigned storage locker.Located close to Stoney Trail, Deerfoot, shopping, schools, and parks, this move-in ready home offers both lifestyle and value in a well-managed complex.
Building information
Type
*****
Appliances
*****
Constructed Date
*****
Construction Material
*****
Construction Style Attachment
*****
Cooling Type
*****
Exterior Finish
*****
Flooring Type
*****
Half Bath Total
*****
Heating Type
*****
Size Interior
*****
Stories Total
*****
Total Finished Area
*****
Land information
Amenities
*****
Size Total
*****
Rooms
Main level
4pc Bathroom
*****
Primary Bedroom
*****
Other
*****
Foyer
*****
Laundry room
*****
Kitchen
*****
Living room
*****
Courtesy of MaxWell Canyon Creek
Book a Showing for this property
Please note that filling out this form you'll be registered and your phone number without the +1 part will be used as a password.
