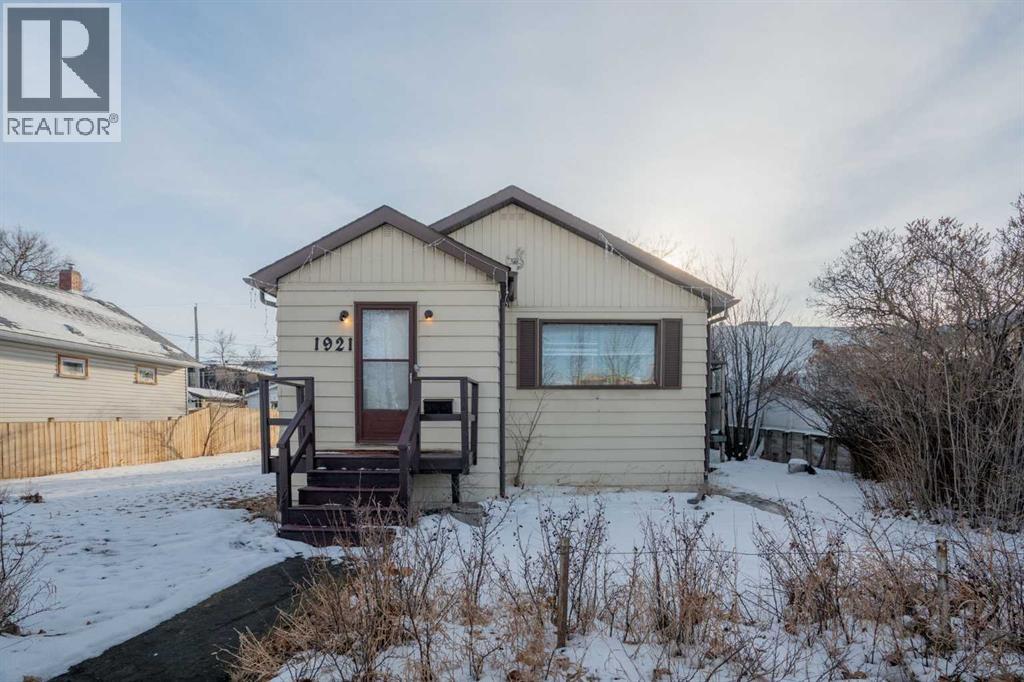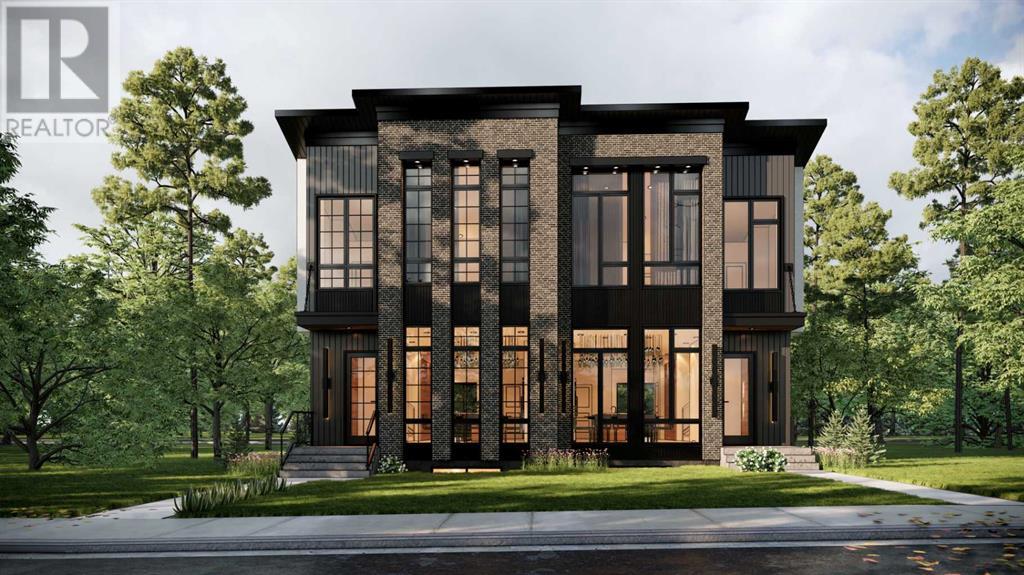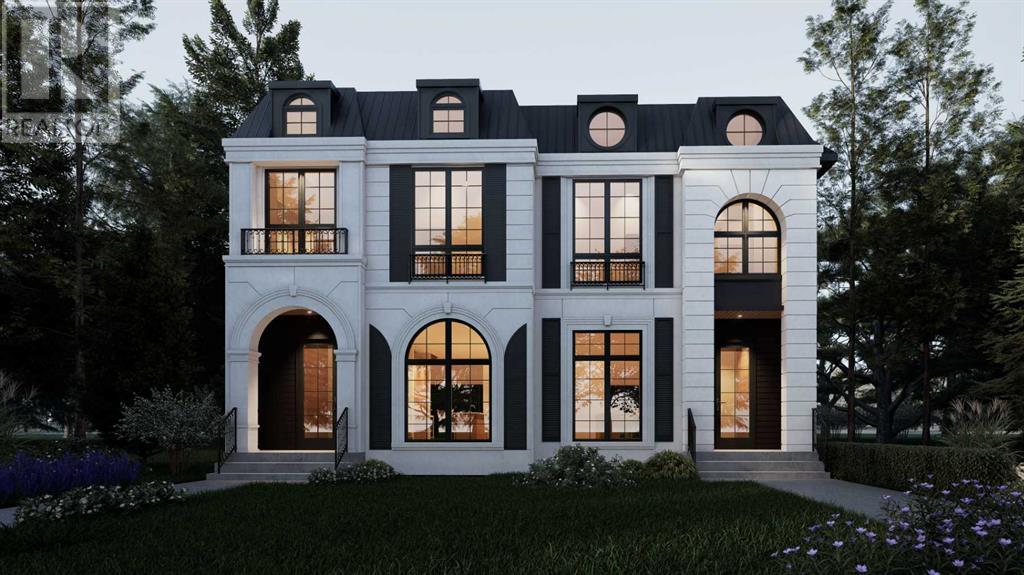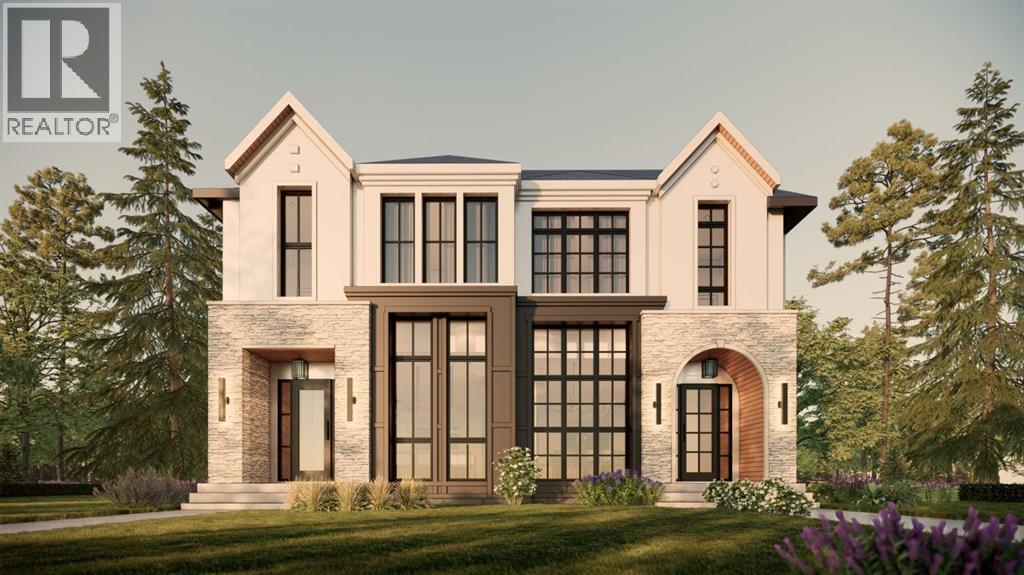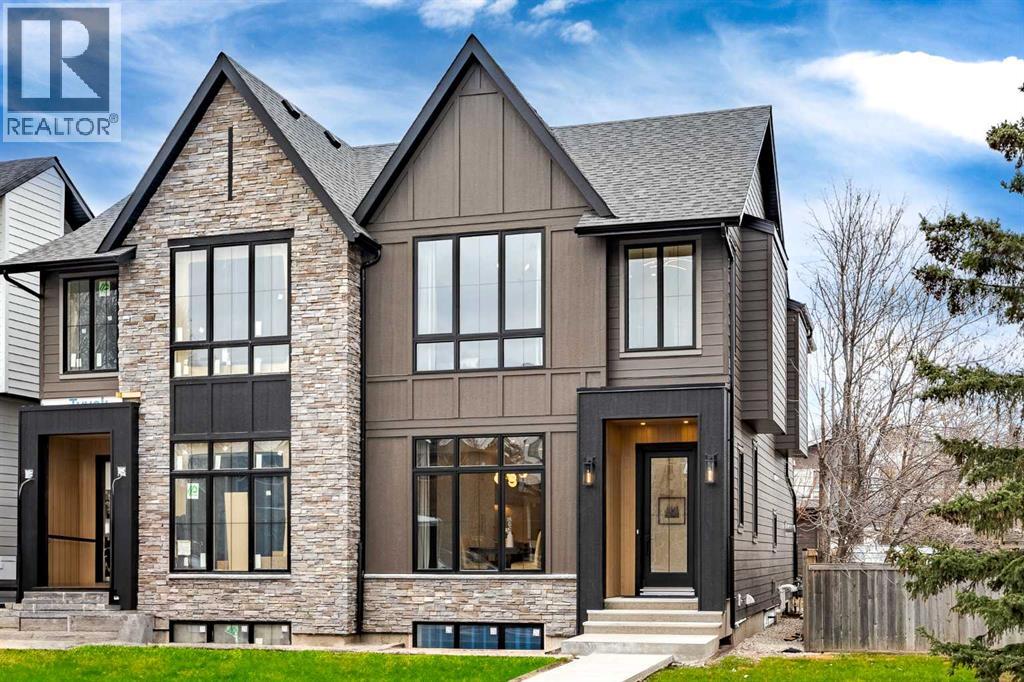Free account required
Unlock the full potential of your property search with a free account! Here's what you'll gain immediate access to:
- Exclusive Access to Every Listing
- Personalized Search Experience
- Favorite Properties at Your Fingertips
- Stay Ahead with Email Alerts
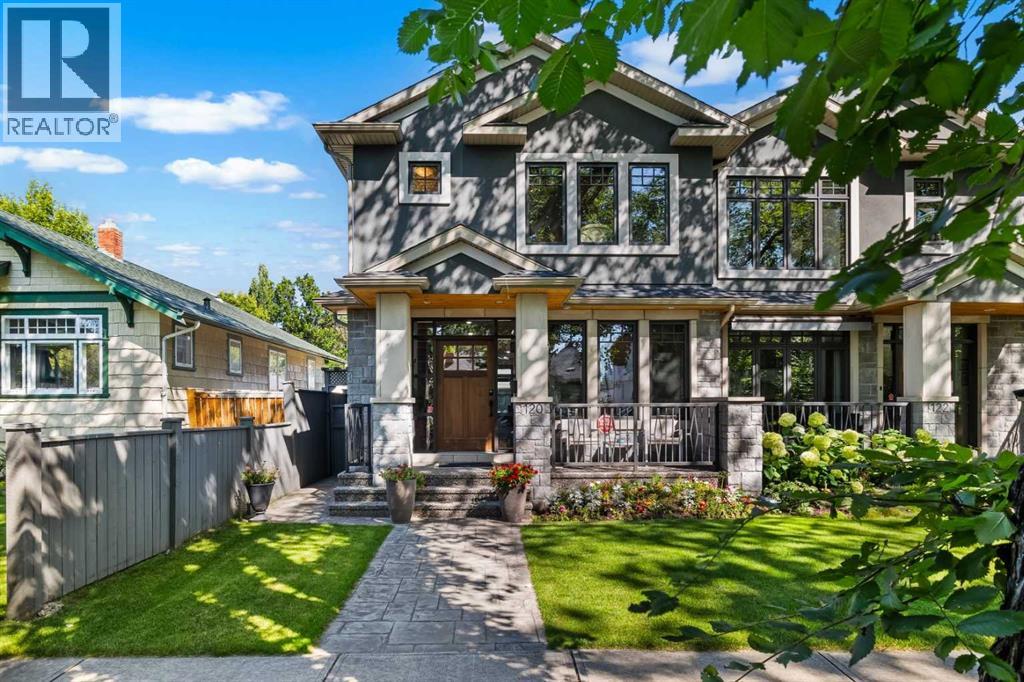
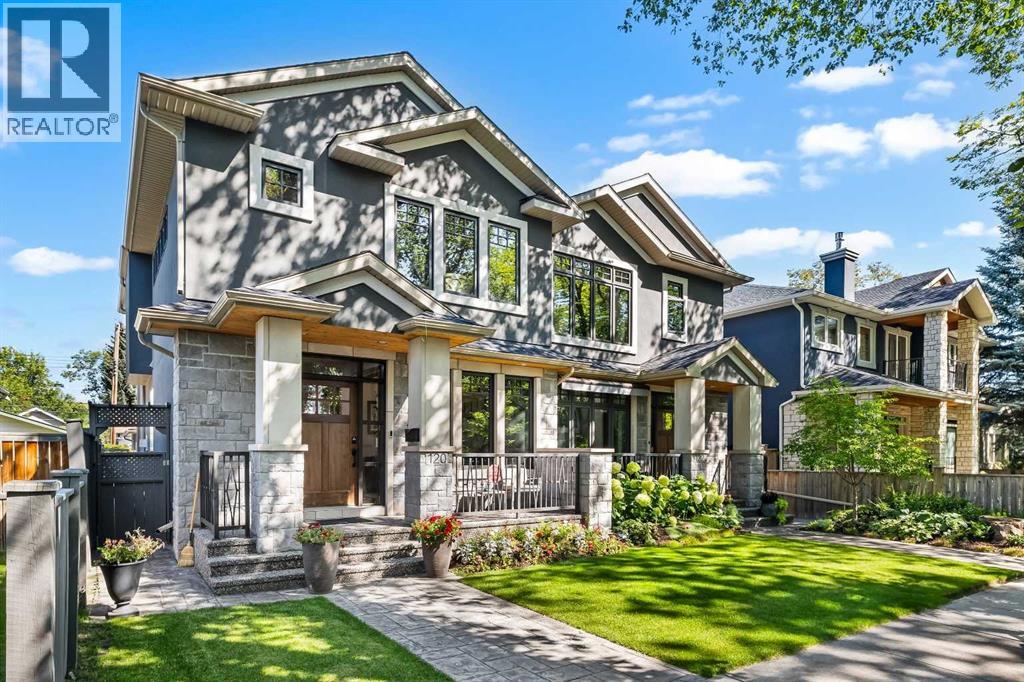
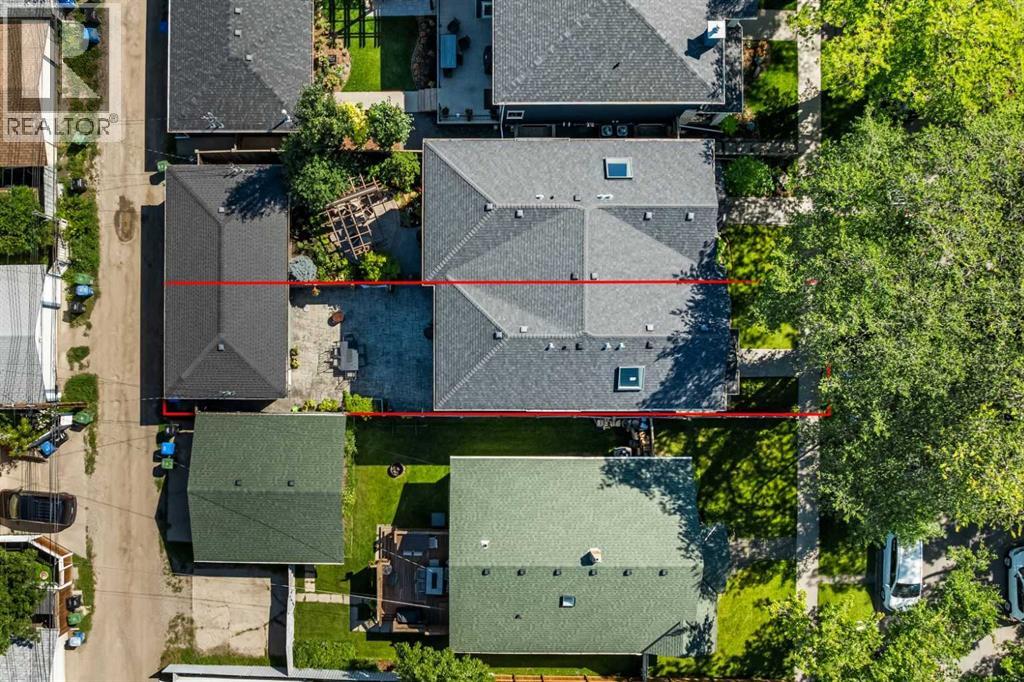
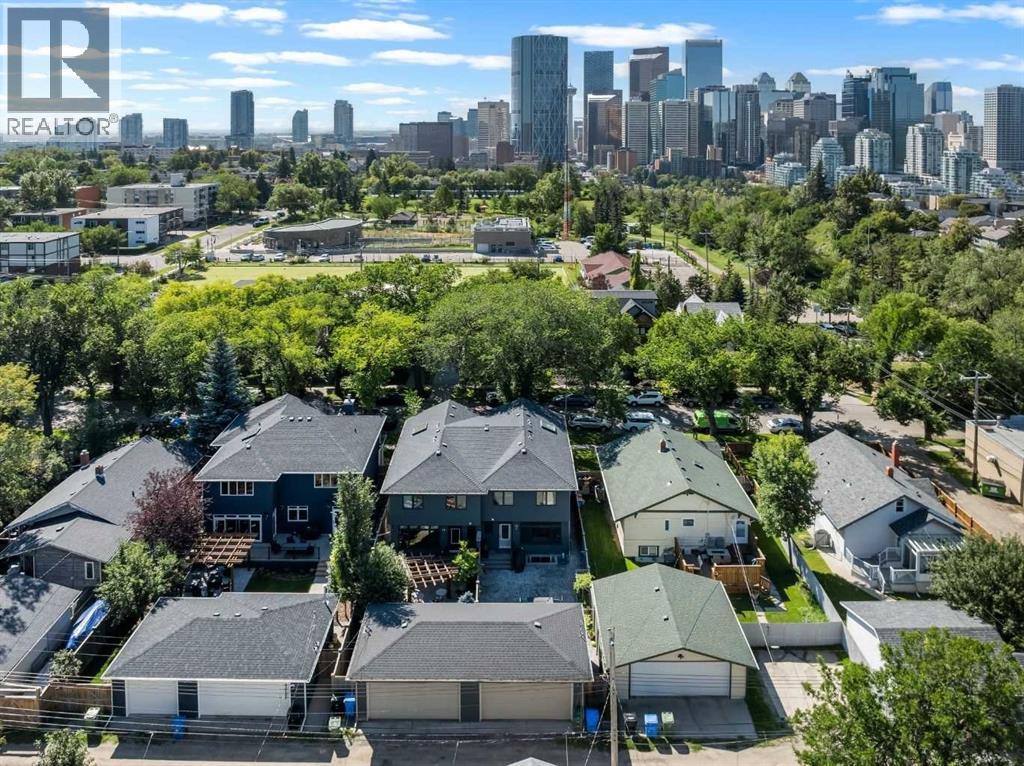
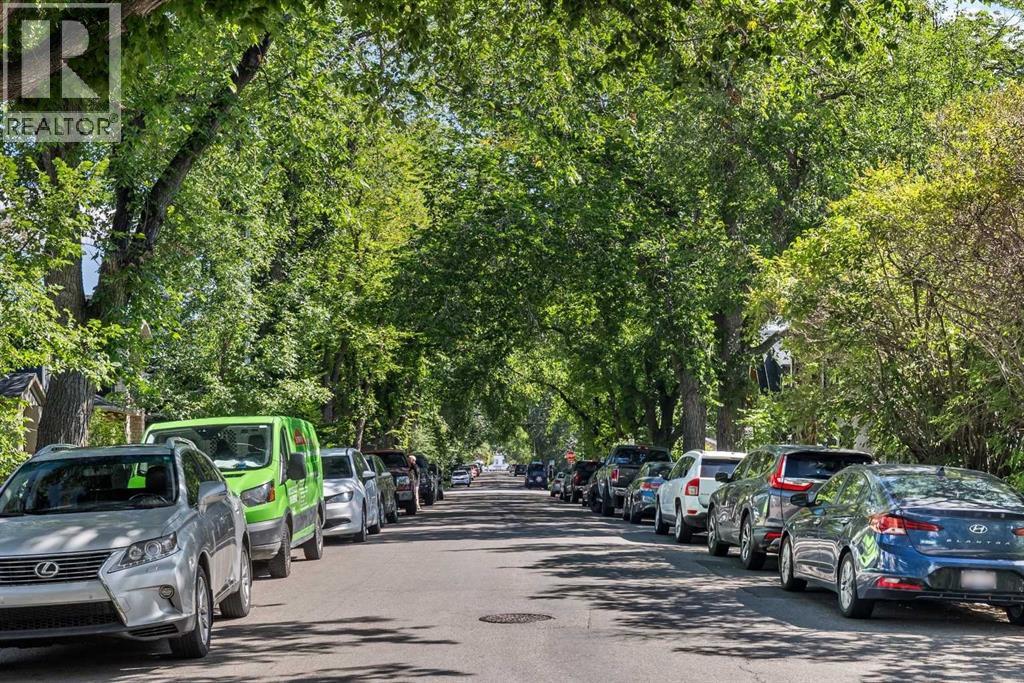
$1,040,000
120 7 Avenue NE
Calgary, Alberta, Alberta, T2E0M5
MLS® Number: A2261657
Property description
Welcome to the vibrant inner-city community of Crescent Heights! This stunning modern-style home spans nearly 3,000 square feet, seamlessly blending luxurious living with the convenience of urban amenities and nature at your doorstep. Custom-built by a renowned builder in Calgary with over 50 years of experience, this residence is a testament to meticulous craftsmanship and attention to detail. Nestled on a charming tree-lined street, the home is conveniently close to Rotary Park, Princess Island Park, and downtown. This exquisite property features high-end finishes across three levels. The main floor boasts a spacious living room and a gourmet kitchen, complete with maple cabinets, granite countertops, and elegant walnut flooring. Turkish Travertine stone flooring with in-floor heating enhances both the main and upper floors, while solid core Brazilian wood interior doors add an extra touch of sophistication. The oversized kitchen overlooks a large dining area and a cozy family room, separated by a three-way stone-facing fireplace and large Coussin windows that flood the home with natural light. Upstairs, the master suite includes a generous walk-in closet with organizers and a luxurious five-piece ensuite. This ensuite features Turkish Travertine stone flooring, in-floor heating with its own thermostat, his and her sinks, a stand-up shower with a concrete and tile base, and a jet tub. Additionally, two spacious bedrooms and a convenient laundry room are located on this level. The spacious basement offers a massive recreation room with a built-in wall unit and a wet bar, perfect for entertaining. It also features in-floor heating, an additional bedroom, and a full bath with a five-foot poured concrete and tiled shower base and surround. Designed for low maintenance, the exterior showcases attractive acrylic stucco, sandstone pillars, stamped concrete walkways and patio, and a double garage. Don't miss the opportunity to experience this incredible home – book your a ppointment today!
Building information
Type
*****
Appliances
*****
Basement Development
*****
Basement Type
*****
Constructed Date
*****
Construction Material
*****
Construction Style Attachment
*****
Cooling Type
*****
Exterior Finish
*****
Fireplace Present
*****
FireplaceTotal
*****
Flooring Type
*****
Foundation Type
*****
Half Bath Total
*****
Heating Fuel
*****
Heating Type
*****
Size Interior
*****
Stories Total
*****
Total Finished Area
*****
Land information
Amenities
*****
Fence Type
*****
Size Depth
*****
Size Frontage
*****
Size Irregular
*****
Size Total
*****
Rooms
Upper Level
Laundry room
*****
Bedroom
*****
Bedroom
*****
5pc Bathroom
*****
Primary Bedroom
*****
4pc Bathroom
*****
Main level
2pc Bathroom
*****
Living room
*****
Kitchen
*****
Family room
*****
Dining room
*****
Basement
Furnace
*****
Recreational, Games room
*****
3pc Bathroom
*****
Bedroom
*****
Courtesy of Century 21 Bravo Realty
Book a Showing for this property
Please note that filling out this form you'll be registered and your phone number without the +1 part will be used as a password.
