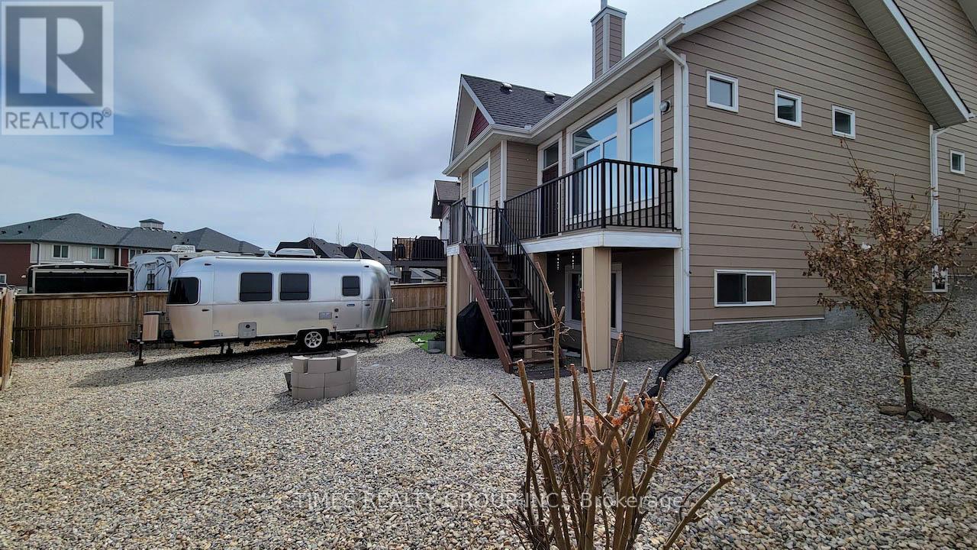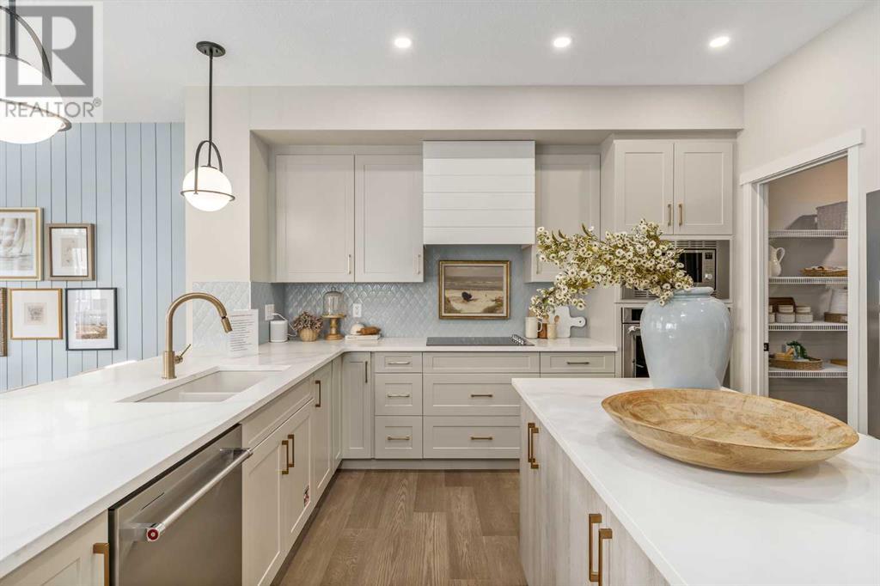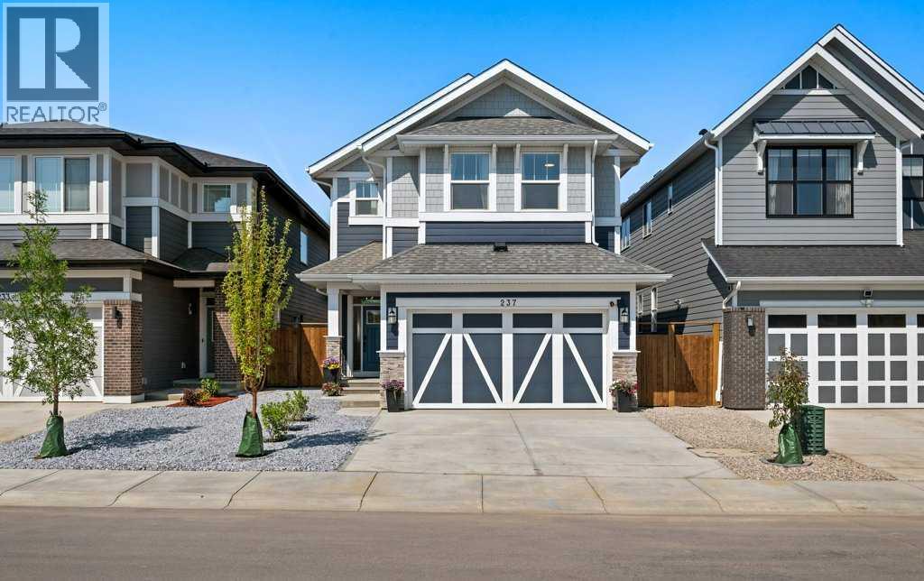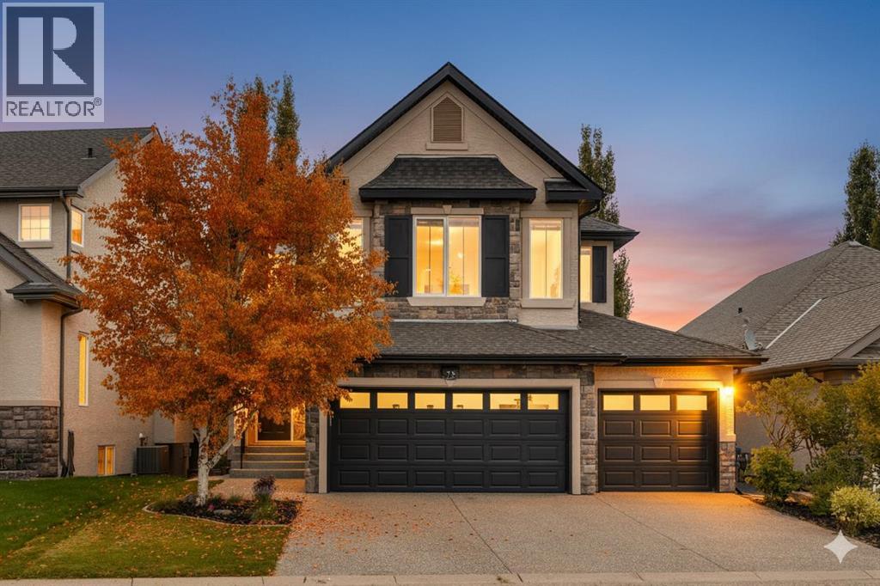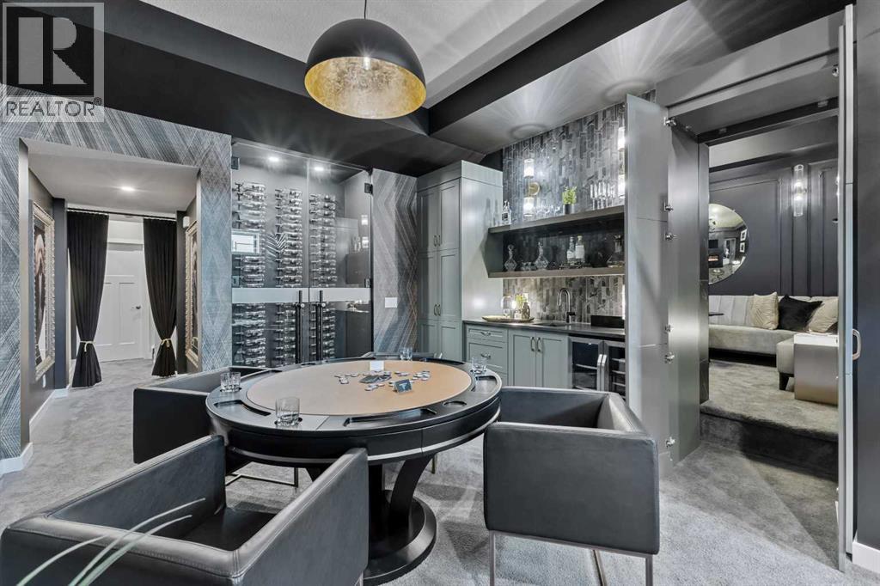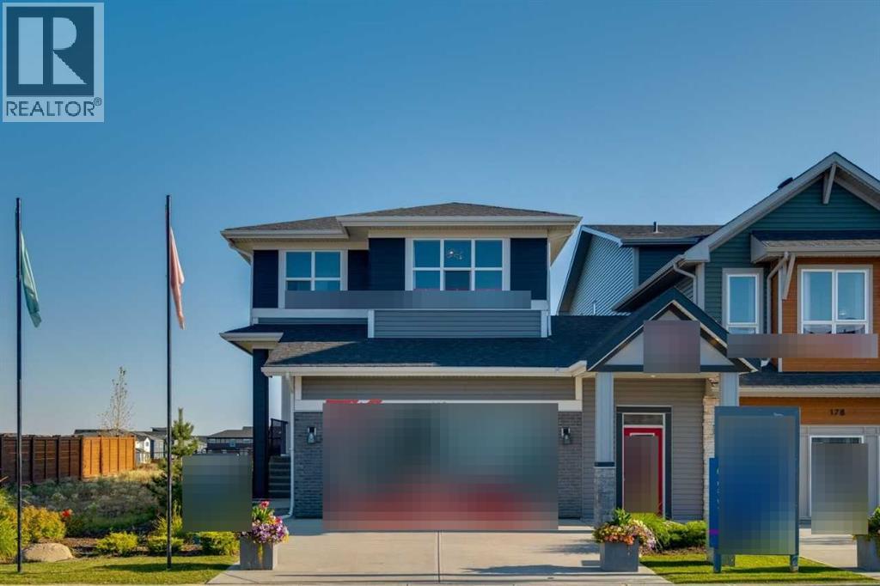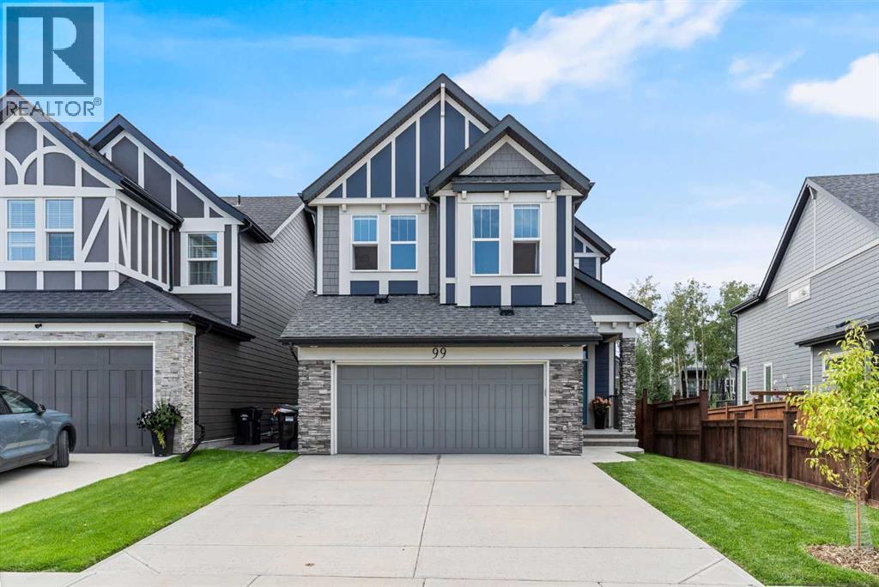Free account required
Unlock the full potential of your property search with a free account! Here's what you'll gain immediate access to:
- Exclusive Access to Every Listing
- Personalized Search Experience
- Favorite Properties at Your Fingertips
- Stay Ahead with Email Alerts
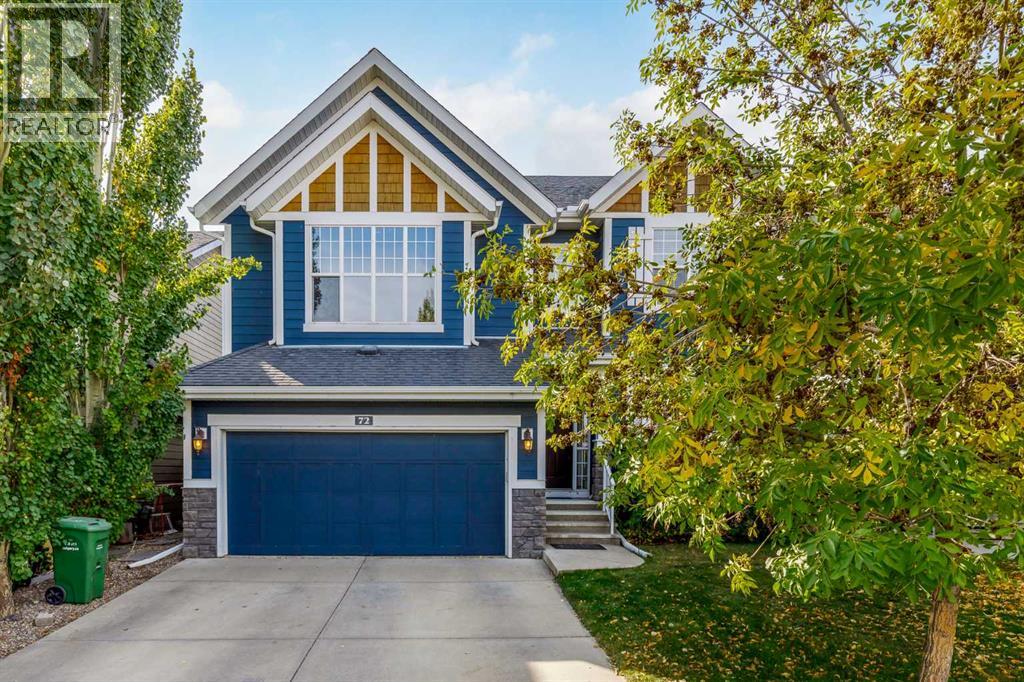
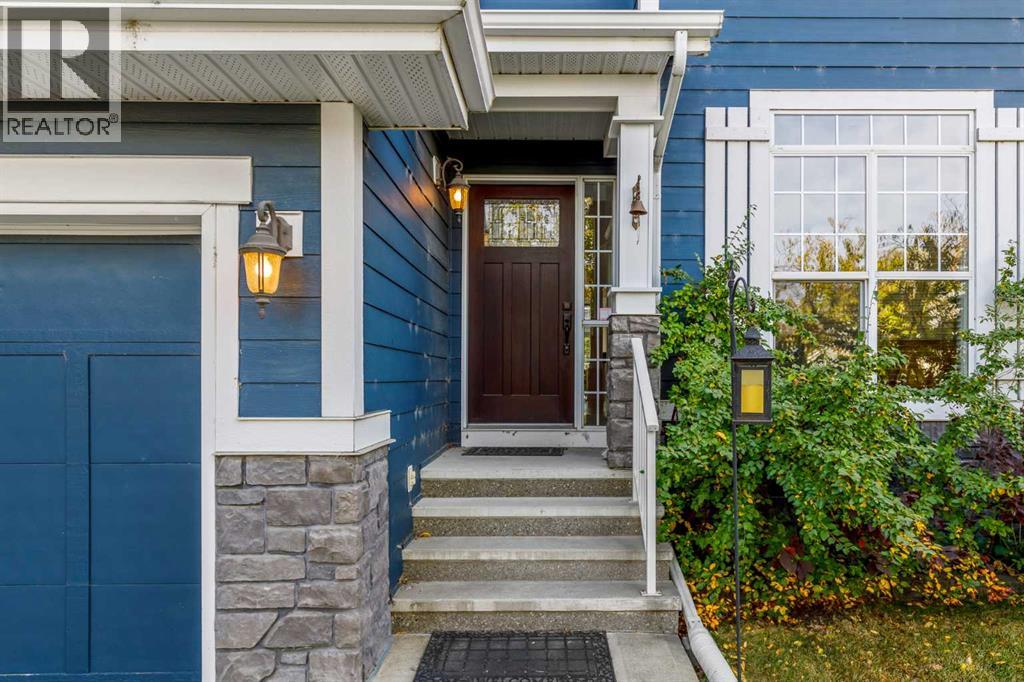
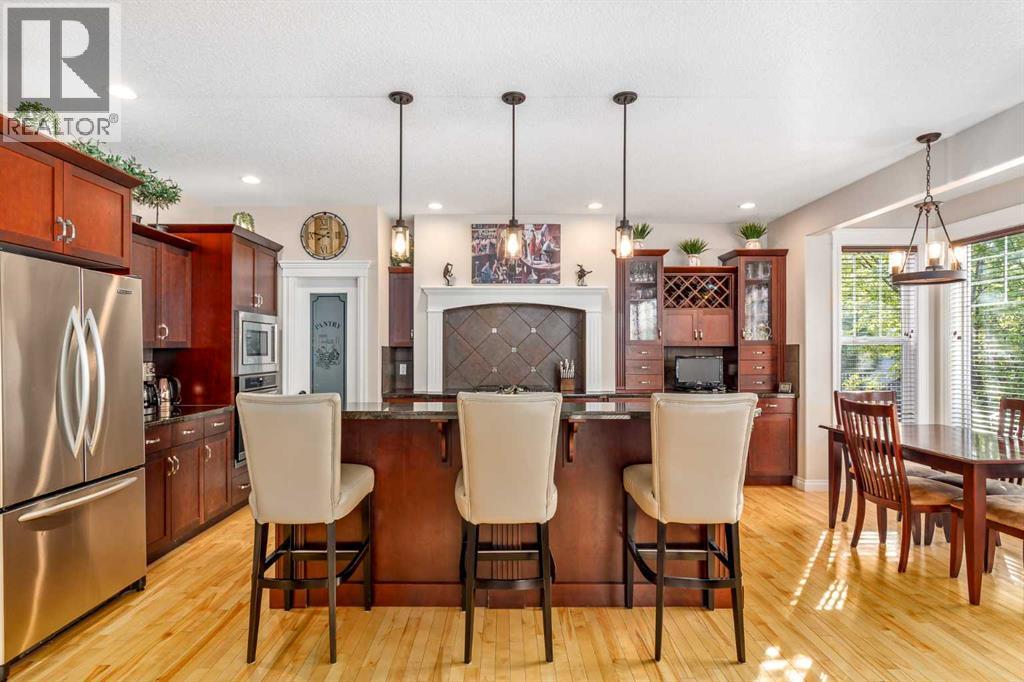
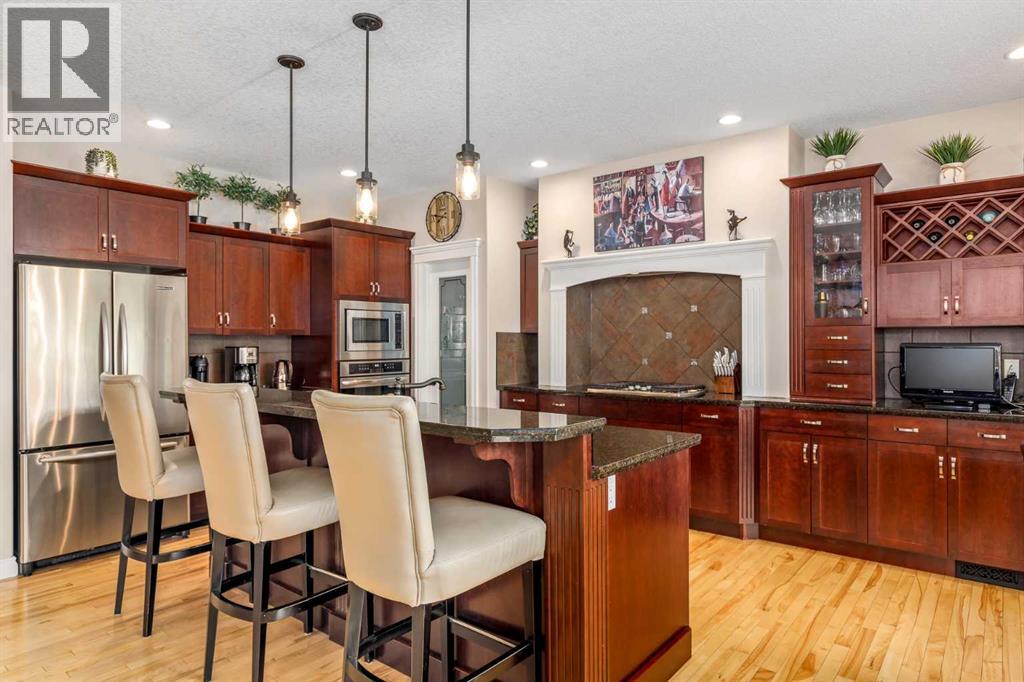
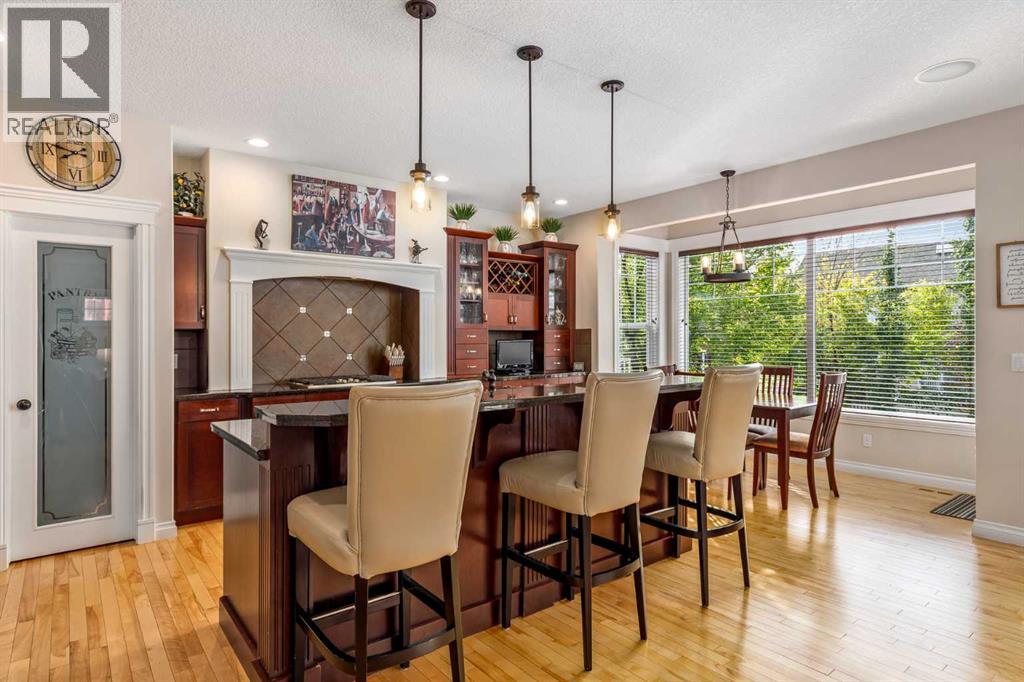
$1,049,900
72 Auburn Sound Crescent SE
Calgary, Alberta, Alberta, T3M0E1
MLS® Number: A2261350
Property description
Welcome to this meticulously maintained, original-owner Morrison-built home tucked away on a quiet crescent in the heart of Auburn Bay. With an oversized pie-shaped, southwest-facing lot that’s both well-treed and private, and just four houses from the playground, this property perfectly blends family living with an unbeatable location. Step inside the vaulted front entry, where a spacious den sets the stage for a home office or study. A formal dining room with bright windows and a niche adds elegance for entertaining. At the back of the home, a welcoming family room with a central gas fireplace flows into the expansive kitchen and sunny breakfast nook. The kitchen features a large island with raised breakfast bar, gas stove, dark stained cabinetry, sleek black quartz countertops, stainless steel appliances, and a classic box-style hoodfan that gives the space an elevated, timeless feel. A built-in bar with wine rack and glass accents doubles as a coffee station, while a full pantry keeps everything organized. Blonde hardwood runs throughout the main level, and a practical mudroom with a 2-piece bath connects to the double garage. Upstairs, the vaulted bonus room offers a cozy corner fireplace and is surrounded by open railings that carry throughout the upper hallway, giving the entire level a bright, open feel. Two generously sized kids’ bedrooms, a 4-piece bath, and an upper laundry room add family-friendly convenience. The primary retreat is a showstopper with dual French doors, a bay-window sitting area, massive walk-in closet, and a spa-inspired ensuite featuring dual sinks with granite counters, a large corner soaker tub, and a stand-alone shower. The fully finished basement offers even more living space with a large rec room (with barn door separation), a full-sized bedroom, 4-piece bath, sunshine windows, and loads of storage. It also includes a custom wine room — perfect for collectors and entertainers alike. Berber carpet throughout adds warmth, while cent ral A/C keeps the home comfortable year-round. Outside is where this home truly shines. The oversized, pie-shaped lot is surrounded by mature trees, offering privacy and serenity rarely found in the community. A large back deck with gazebo overlooks the yard, while a smartly designed dog run extends directly from the deck for ultimate convenience. With a southwest-facing backyard, you’ll enjoy sun all day and evening — perfect for summer gatherings. And of course, life in Auburn Bay means year-round lake access and endless recreation: swimming, paddleboarding, skating, fishing, and more. This home is also located just a short walk from the community’s main beach entrance, making lake life part of your everyday routine. Add in schools, parks, shopping, restaurants, the South Health Campus, YMCA, and easy access to Deerfoot and Stoney Trail — and you’ve found a community that offers it all. This is more than a home. It’s a lifestyle in one of Calgary’s most desirable lake communities.
Building information
Type
*****
Appliances
*****
Basement Development
*****
Basement Type
*****
Constructed Date
*****
Construction Material
*****
Construction Style Attachment
*****
Cooling Type
*****
Exterior Finish
*****
Fireplace Present
*****
FireplaceTotal
*****
Flooring Type
*****
Foundation Type
*****
Half Bath Total
*****
Heating Fuel
*****
Heating Type
*****
Size Interior
*****
Stories Total
*****
Total Finished Area
*****
Land information
Amenities
*****
Fence Type
*****
Landscape Features
*****
Size Depth
*****
Size Frontage
*****
Size Irregular
*****
Size Total
*****
Rooms
Upper Level
Laundry room
*****
4pc Bathroom
*****
Bedroom
*****
Bedroom
*****
5pc Bathroom
*****
Primary Bedroom
*****
Bonus Room
*****
Main level
Other
*****
Foyer
*****
2pc Bathroom
*****
Den
*****
Breakfast
*****
Dining room
*****
Kitchen
*****
Living room
*****
Basement
Furnace
*****
4pc Bathroom
*****
Bedroom
*****
Recreational, Games room
*****
Courtesy of Real Broker
Book a Showing for this property
Please note that filling out this form you'll be registered and your phone number without the +1 part will be used as a password.
