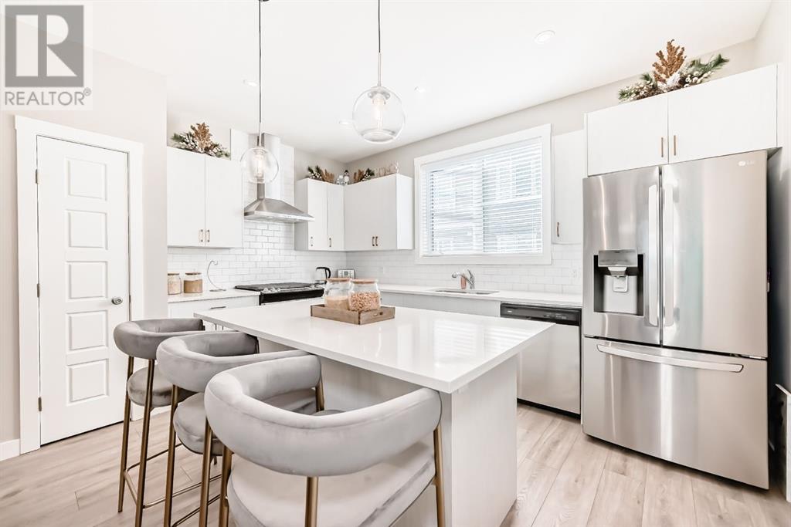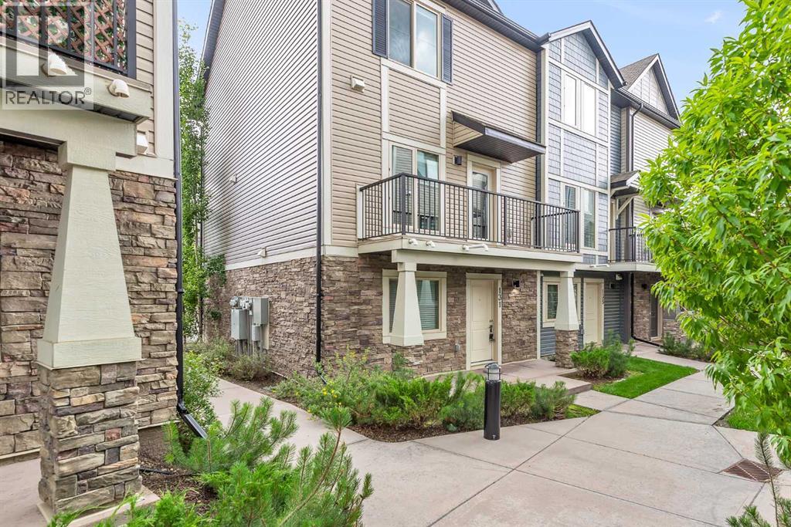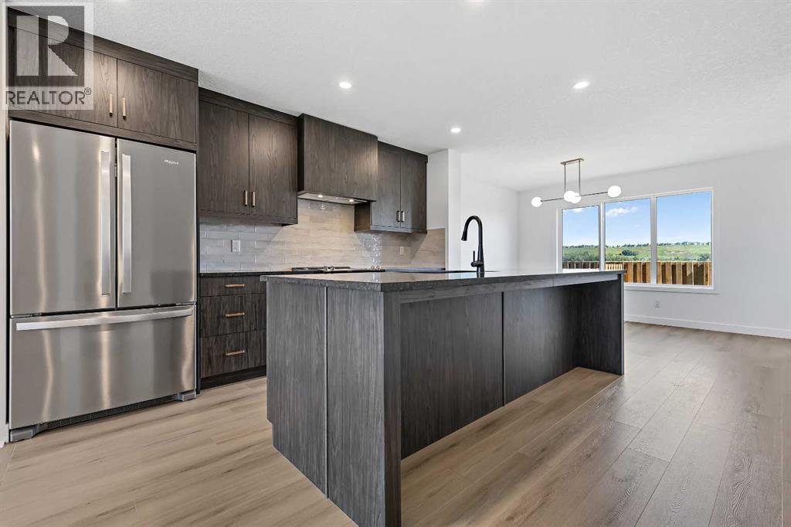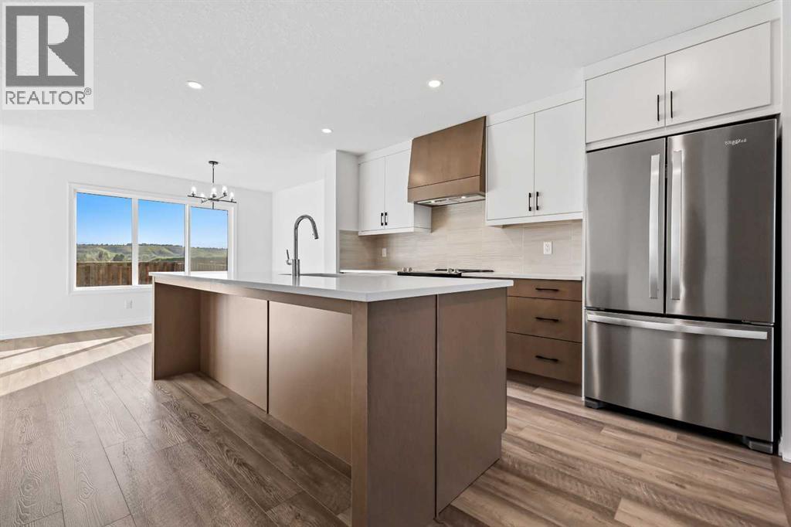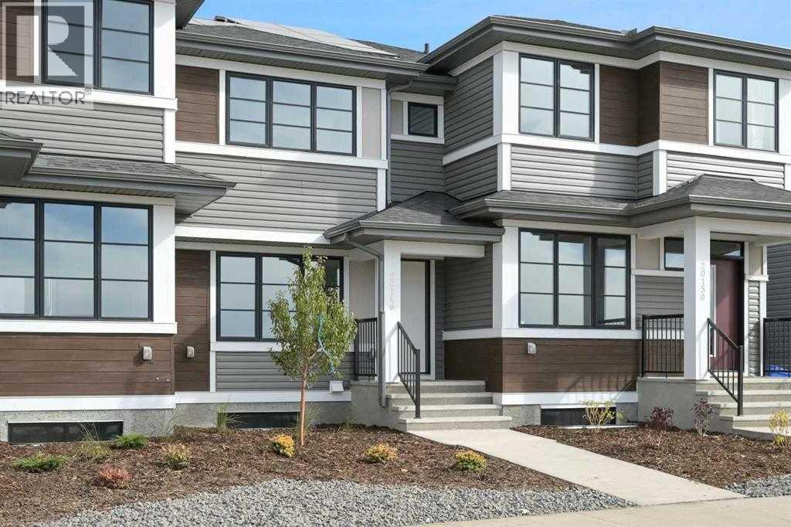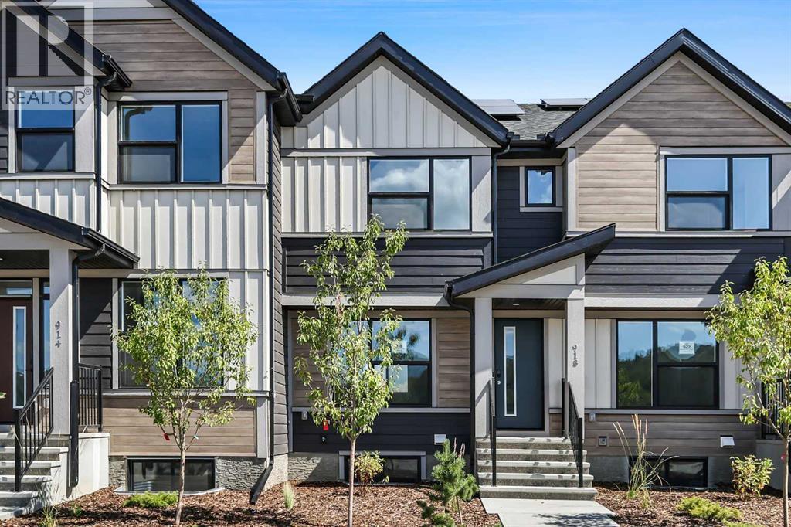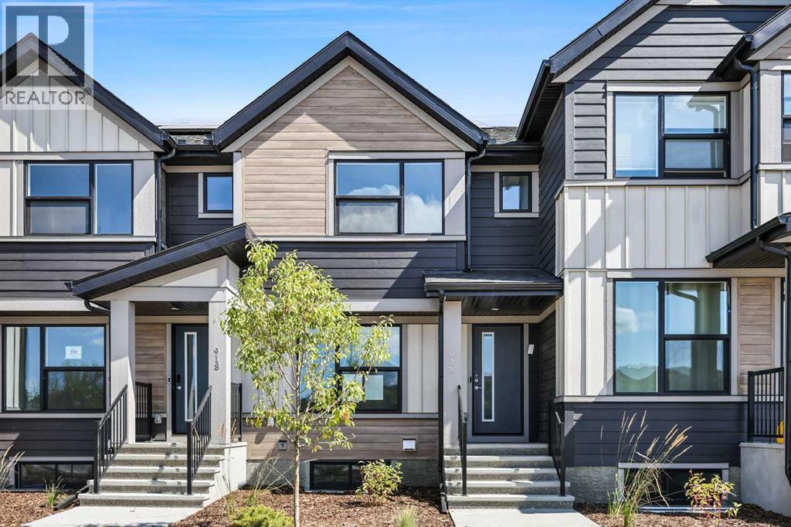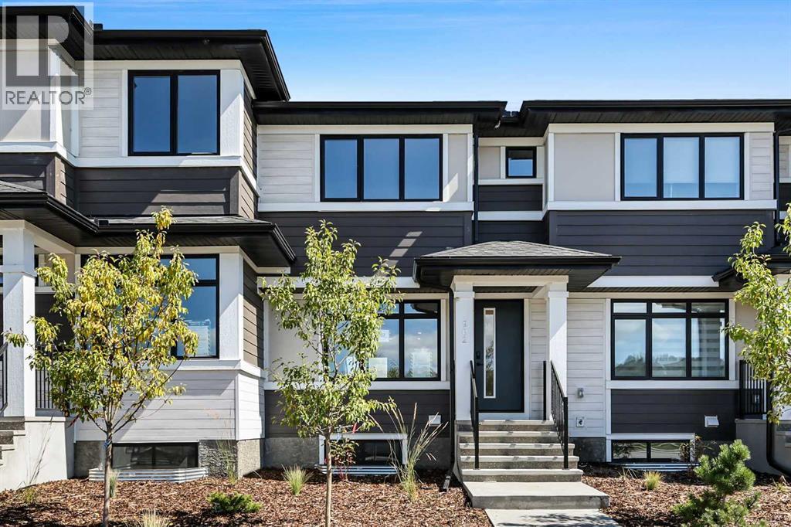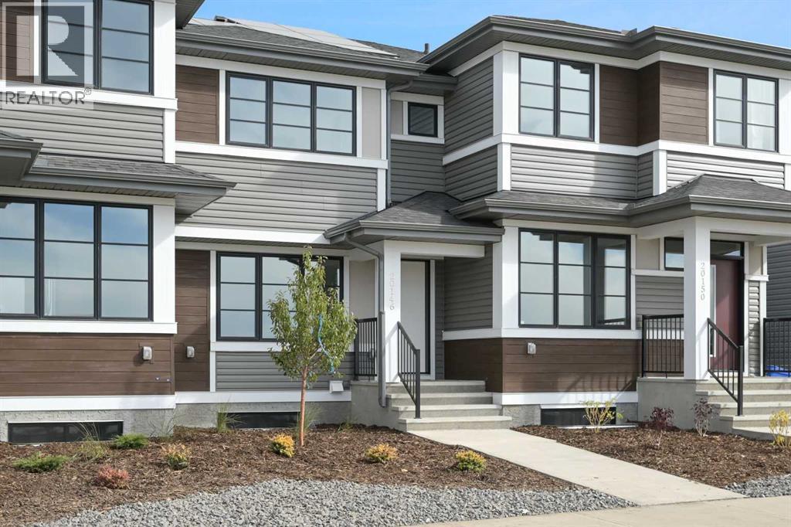Free account required
Unlock the full potential of your property search with a free account! Here's what you'll gain immediate access to:
- Exclusive Access to Every Listing
- Personalized Search Experience
- Favorite Properties at Your Fingertips
- Stay Ahead with Email Alerts
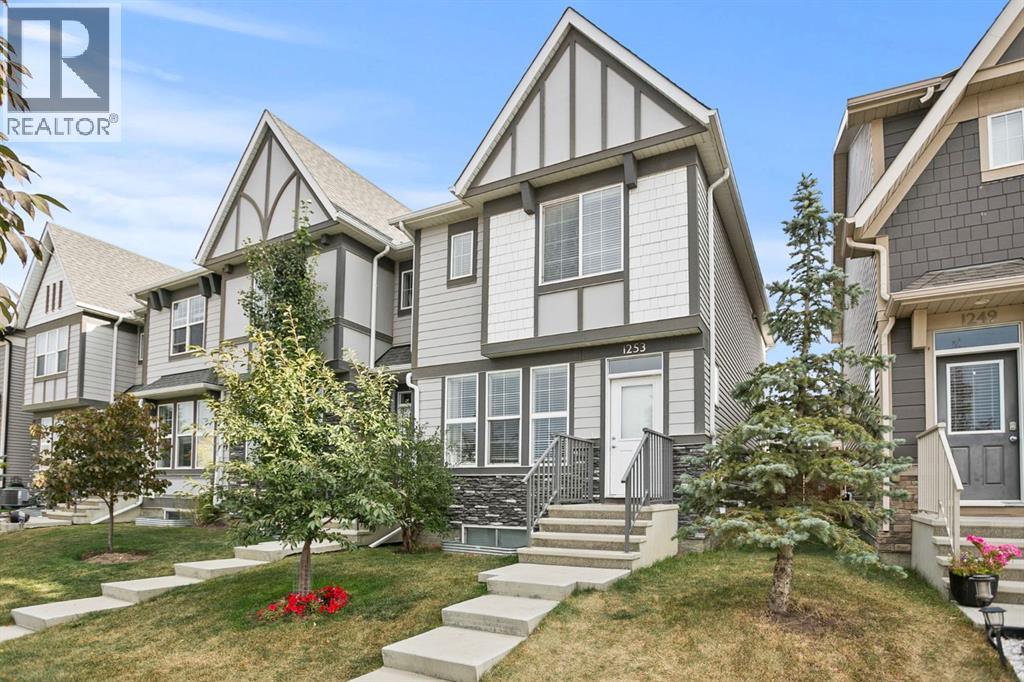
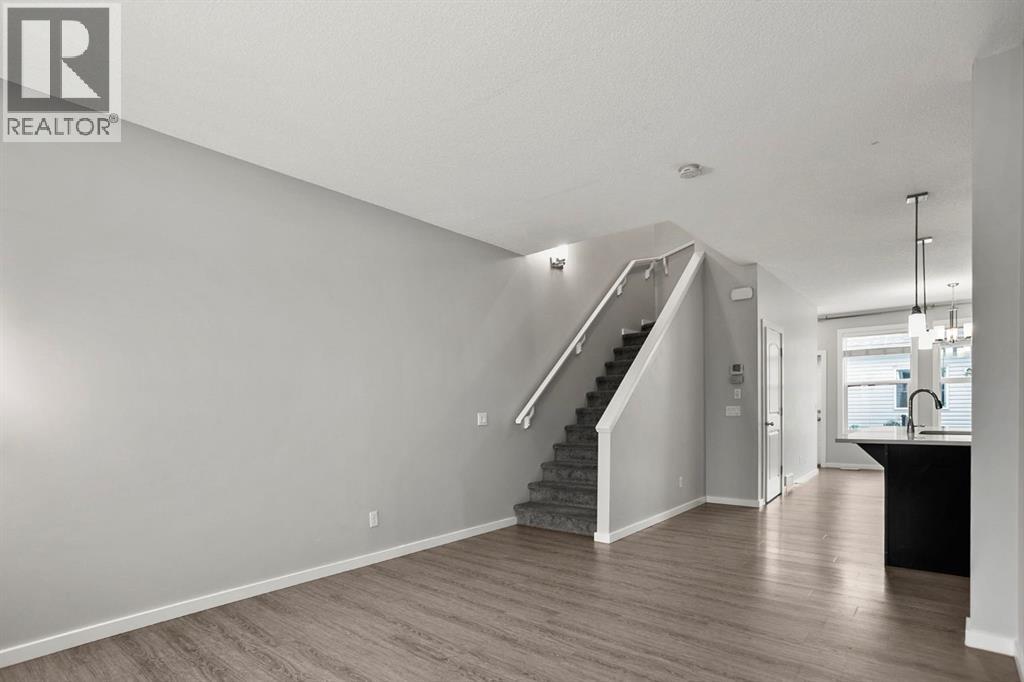
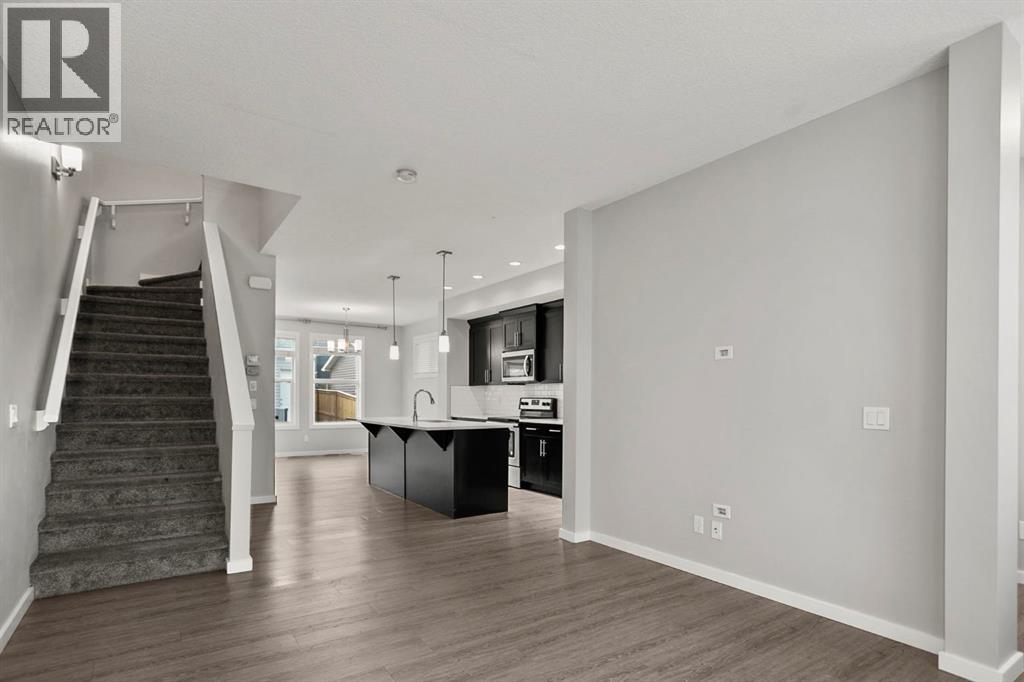
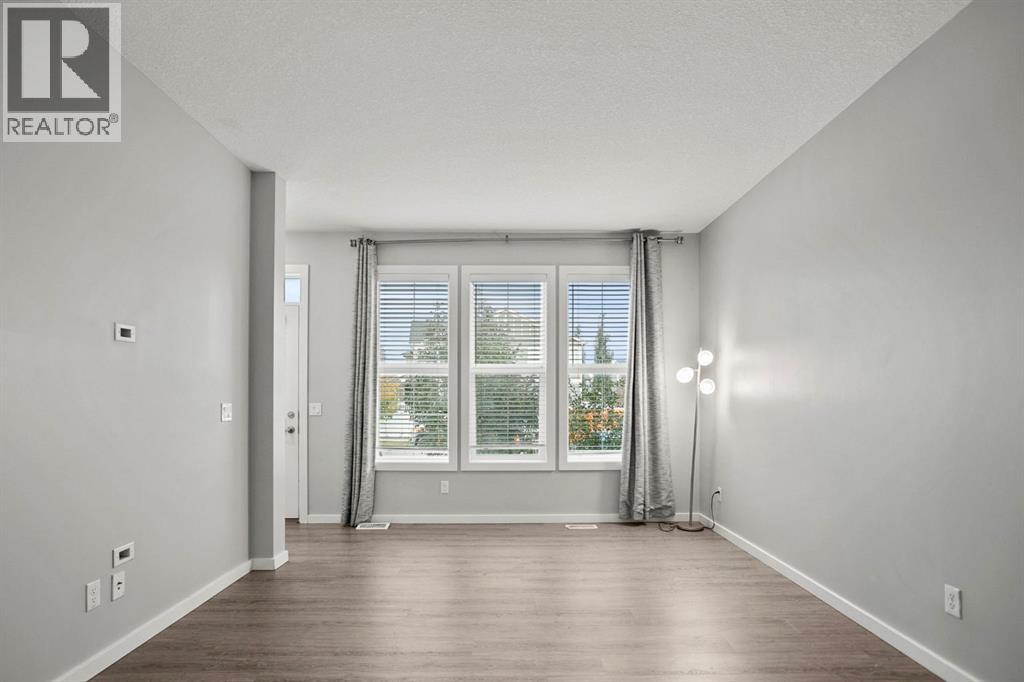
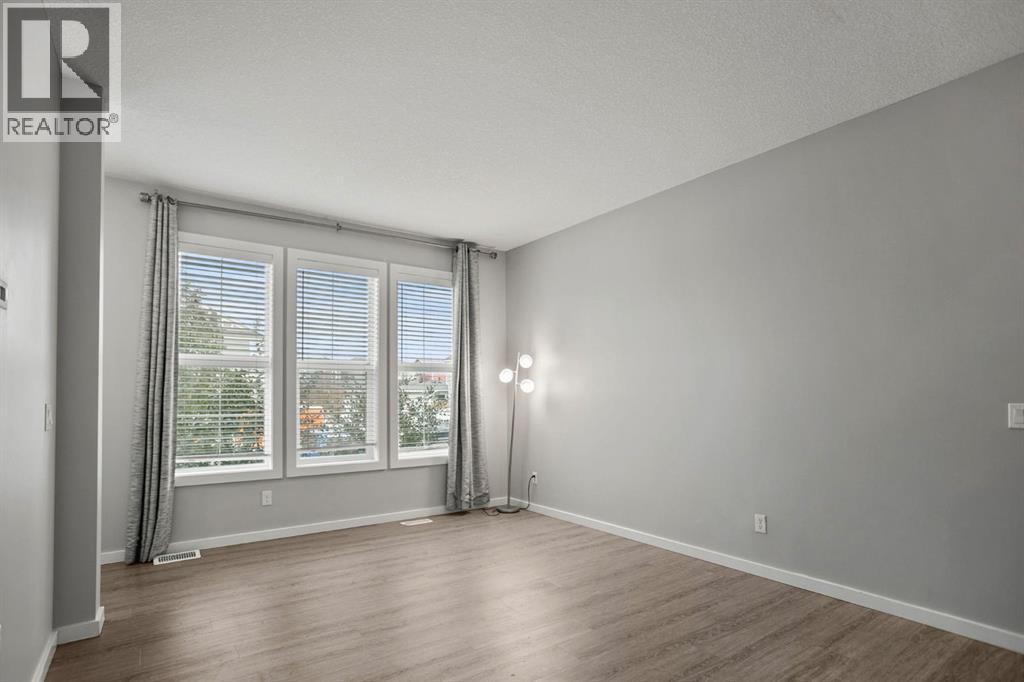
$545,000
1253 Legacy Circle SE
Calgary, Alberta, Alberta, T2X3C7
MLS® Number: A2261318
Property description
Welcome to 1253 Legacy Circle SE, a beautifully designed end-unit townhouse with no condo fees, offering both style and functionality in one of Calgary’s most sought-after communities. Perfectly positioned within walking distance of top-rated schools, scenic parks, pathways, shops, and restaurants, this home is ideally suited for families and professionals alike.Step inside to a warm and inviting main floor where open-concept living creates a natural flow between spaces. The kitchen is the heart of the home, featuring sleek quartz countertops, modern cabinetry, and a spacious island that makes both cooking and gathering effortless. A bright living room, framed by large windows, invites relaxation, while the adjacent dining area is perfect for entertaining family and friends.Upstairs, discover three generously sized bedrooms, including a serene primary retreat with ample closet space and room for your personal touches. The thoughtful layout provides flexibility for children’s rooms, guest accommodations, or a dedicated home office.The fully developed basement expands your living space even further, offering a versatile recreation area that can easily serve as a media room, fitness space, or playroom—tailored to your lifestyle needs.Outdoors, enjoy the convenience and security of a detached double garage, along with the benefits of an end unit—more natural light, added privacy, and an enhanced sense of openness.This home balances elegance with everyday practicality, making it not just a place to live, but a place to thrive. Whether you’re hosting friends, enjoying quiet evenings at home, or taking in the nearby amenities, 1253 Legacy Circle SE is a rare opportunity to own a refined home in a vibrant, family-friendly community.Don’t miss out—book your private showing today, as this gem won’t last long!
Building information
Type
*****
Appliances
*****
Basement Development
*****
Basement Type
*****
Constructed Date
*****
Construction Material
*****
Construction Style Attachment
*****
Cooling Type
*****
Exterior Finish
*****
Flooring Type
*****
Foundation Type
*****
Half Bath Total
*****
Heating Fuel
*****
Heating Type
*****
Size Interior
*****
Stories Total
*****
Total Finished Area
*****
Land information
Amenities
*****
Fence Type
*****
Landscape Features
*****
Size Depth
*****
Size Frontage
*****
Size Irregular
*****
Size Total
*****
Rooms
Main level
Living room
*****
Kitchen
*****
Dining room
*****
2pc Bathroom
*****
Basement
Furnace
*****
Storage
*****
Recreational, Games room
*****
Den
*****
3pc Bathroom
*****
Second level
Primary Bedroom
*****
Bedroom
*****
Bedroom
*****
4pc Bathroom
*****
4pc Bathroom
*****
Courtesy of Royal LePage Solutions
Book a Showing for this property
Please note that filling out this form you'll be registered and your phone number without the +1 part will be used as a password.
