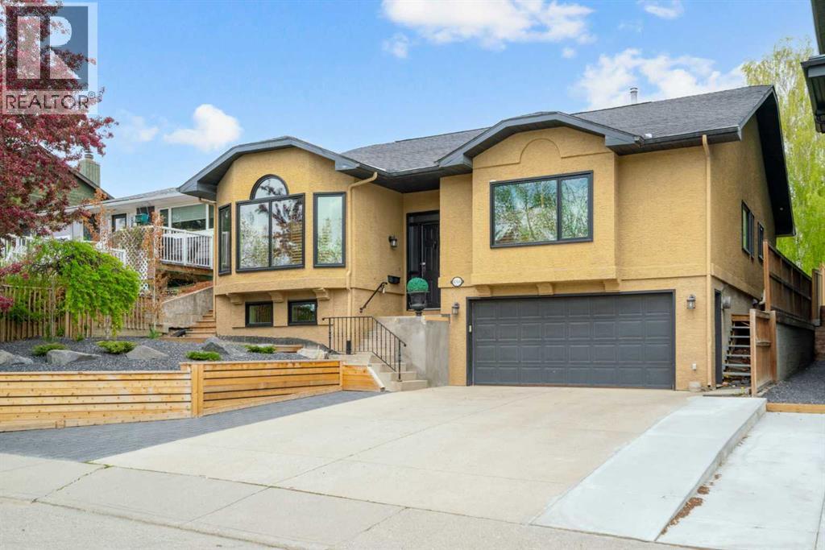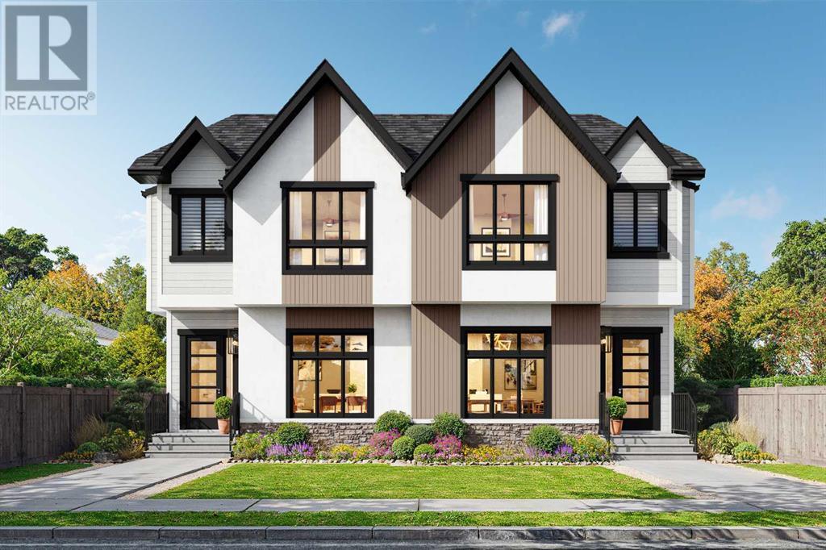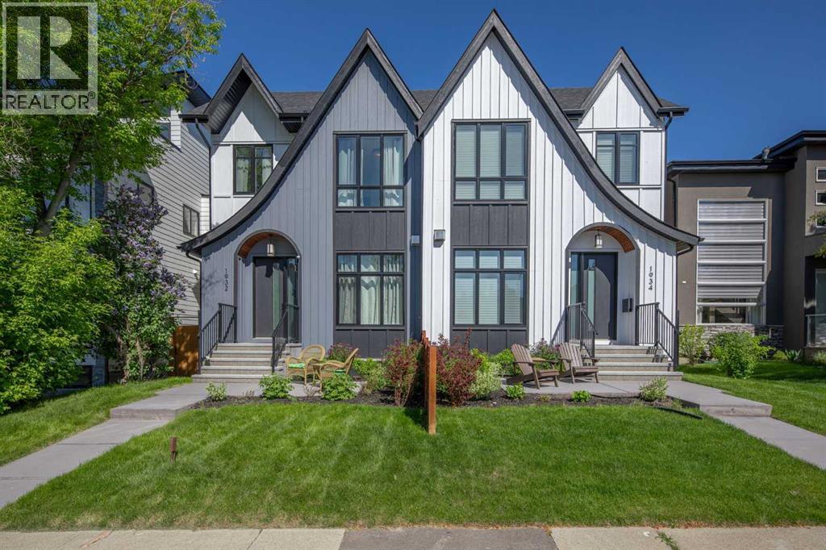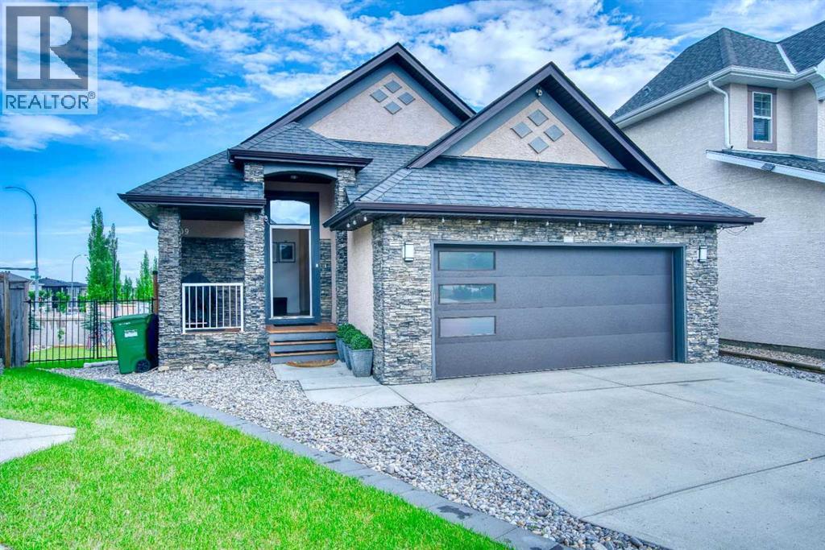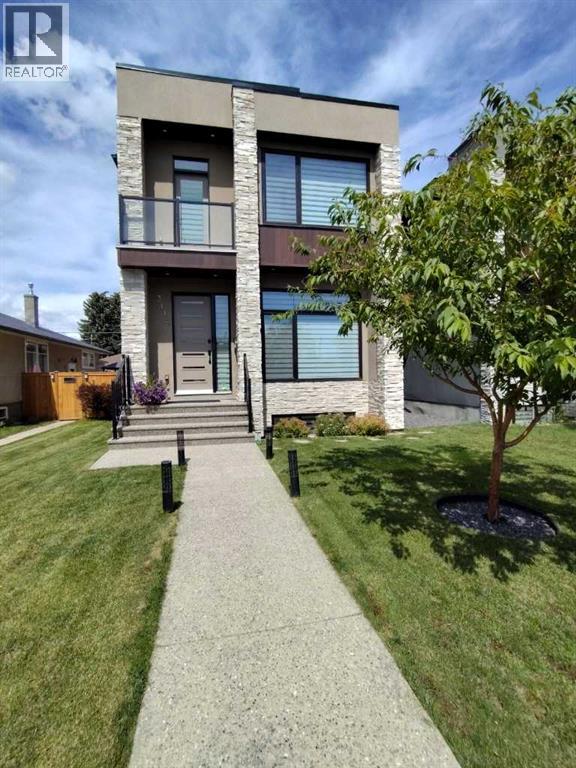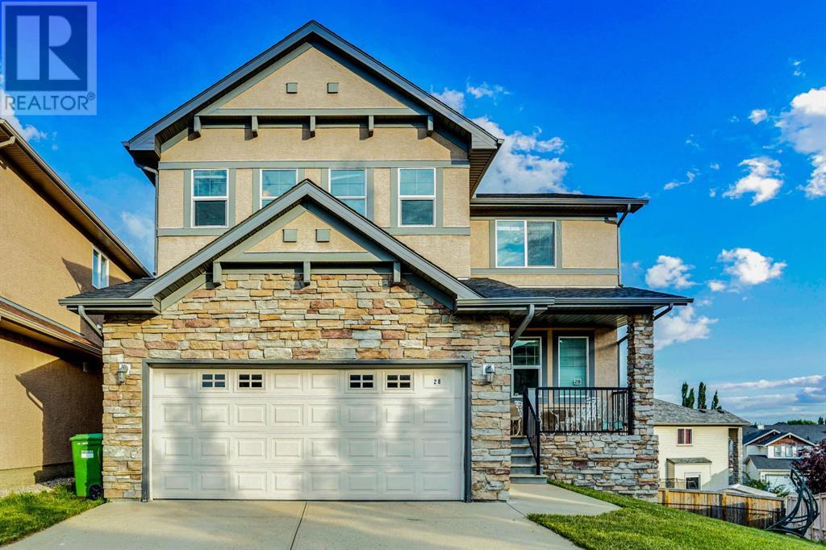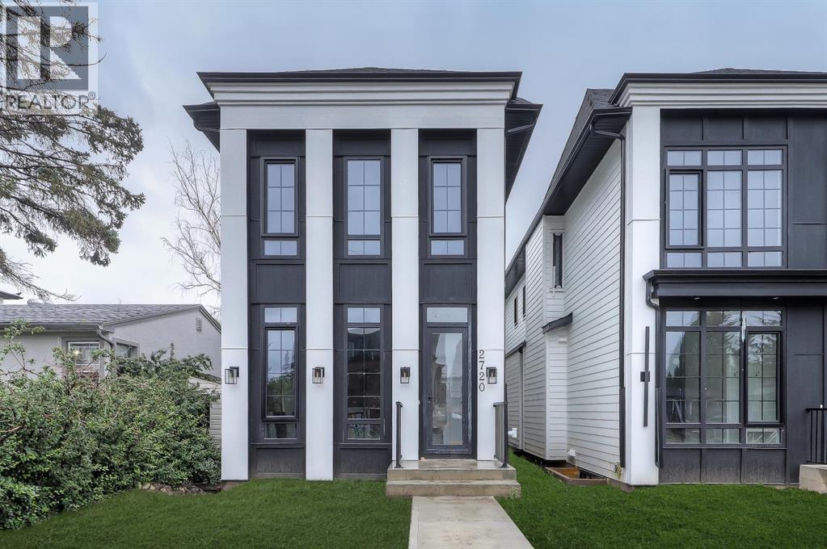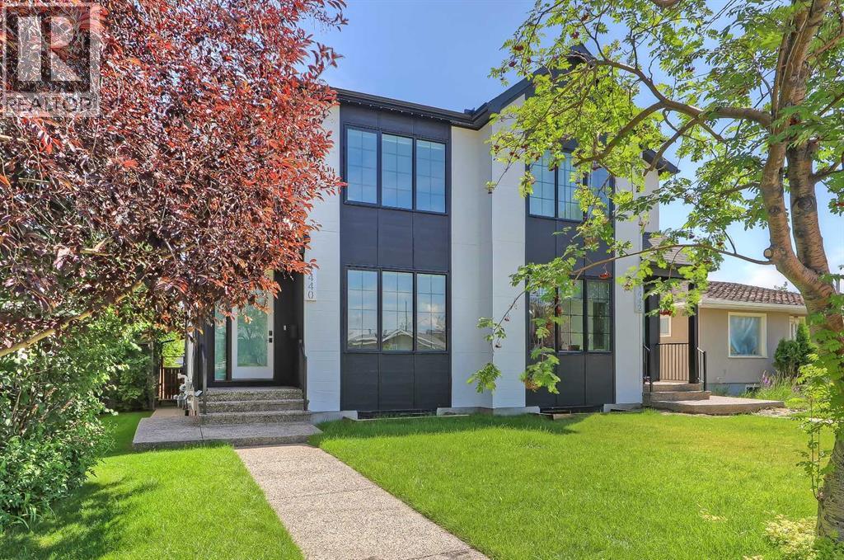Free account required
Unlock the full potential of your property search with a free account! Here's what you'll gain immediate access to:
- Exclusive Access to Every Listing
- Personalized Search Experience
- Favorite Properties at Your Fingertips
- Stay Ahead with Email Alerts
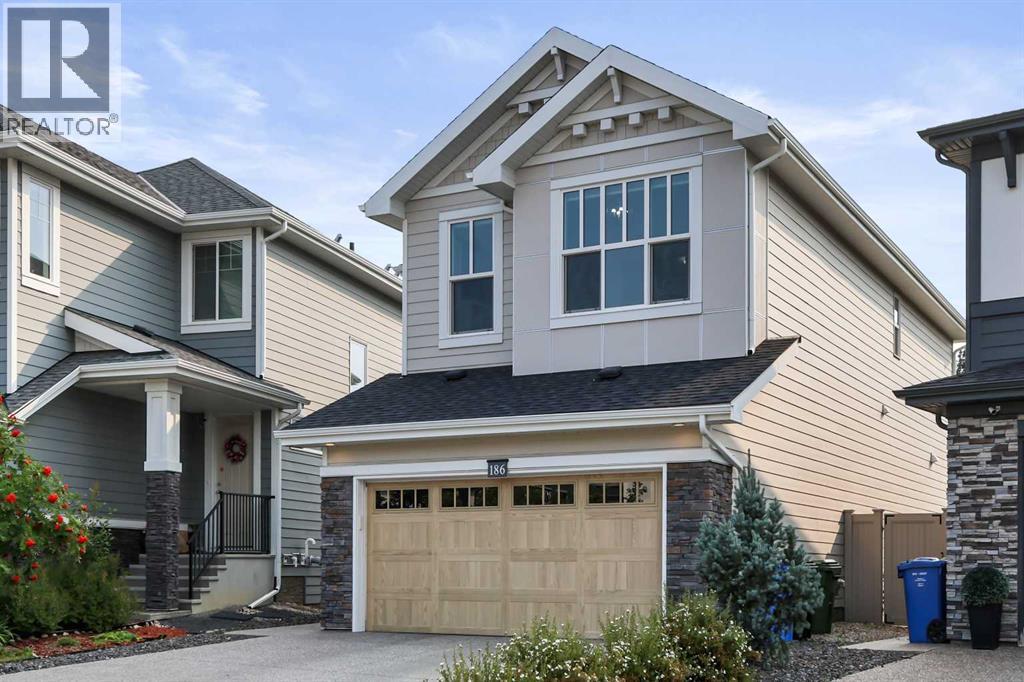
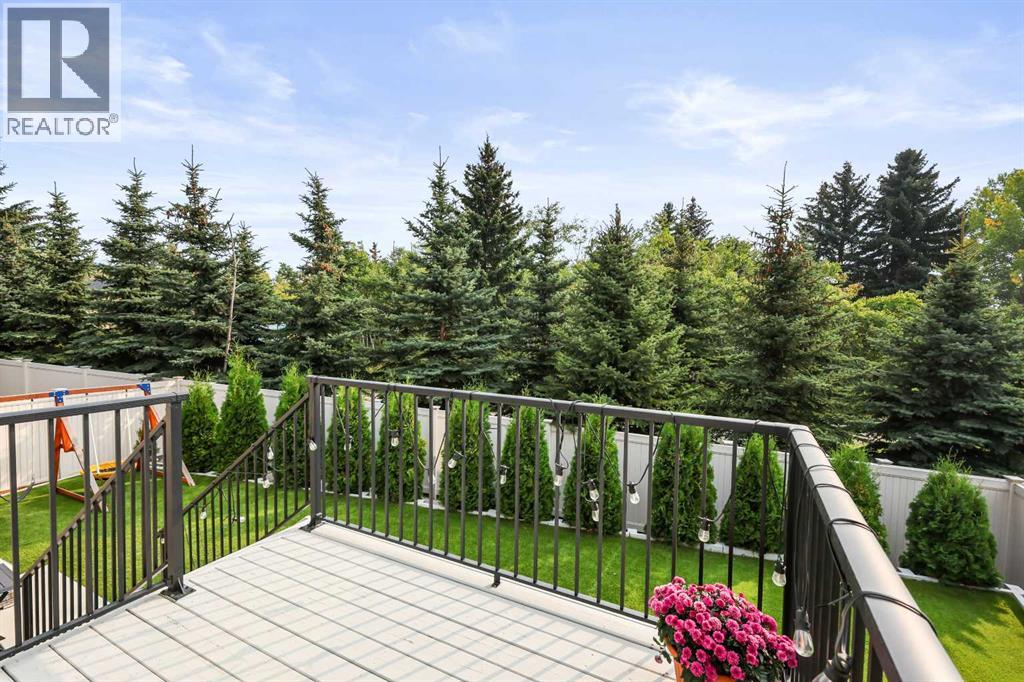
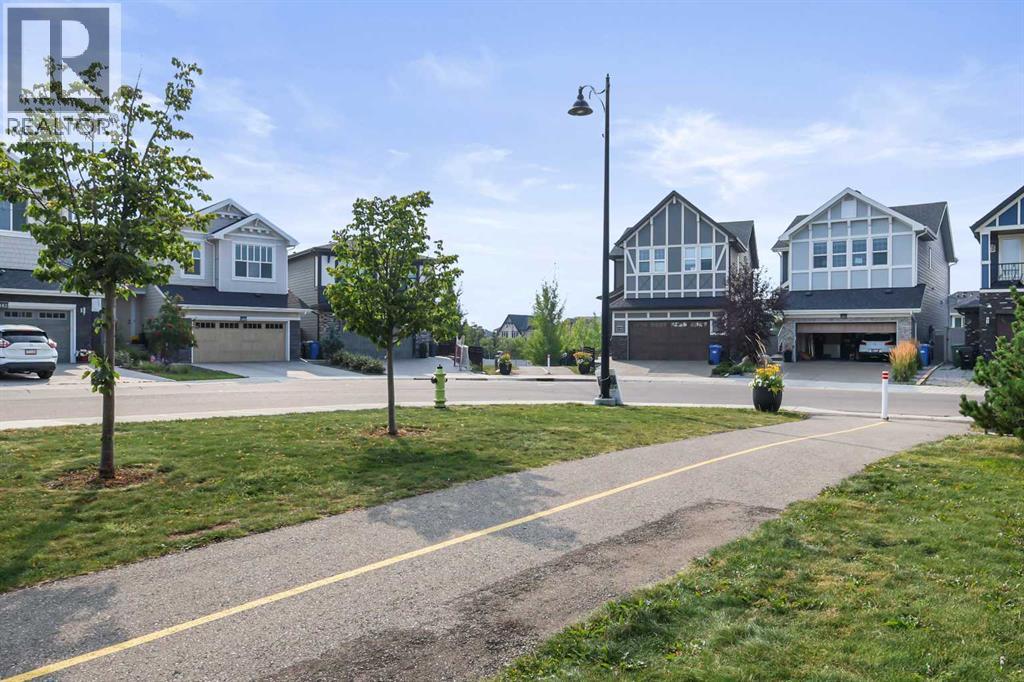
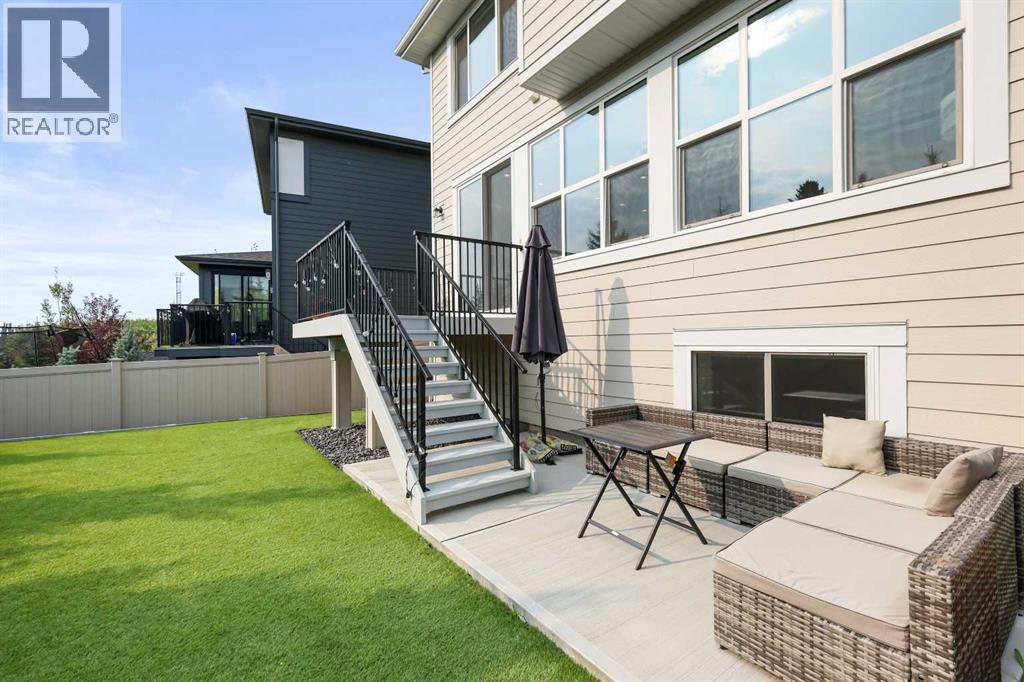
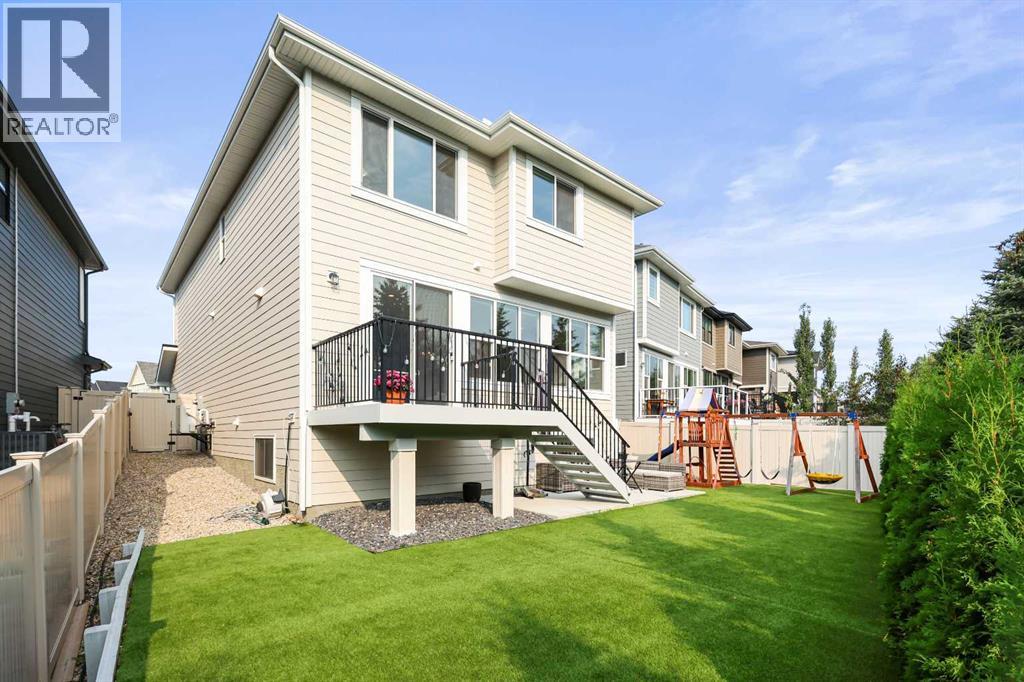
$1,200,000
186 West Grove Point SW
Calgary, Alberta, Alberta, T3H1Y7
MLS® Number: A2260750
Property description
OPEN HOUSE OCT 25, 12 - 2 pm! Step into this luxurious offering in amazing West Springs! Close to trails and parks, and with a secluded, private backyard, this Cedarglen built home is a unique home that won't last long. Quartz countertops throughout, extended windows, central air conditioning, luxury vinyl plank flooring & hardieboard exterior are some key features. Walking into the home through the front door the living room/dining room combination has gorgeous views of the secluded backyard with massive extended height windows that brighten up the home. The kitchen has an island, stainless steel appliances, built-in microwave and gas stove, making it a chef’s dream! There is a walk through pantry off the kitchen and a patio door to the deck. Coming in from the garage you can take your boots off in the spacious mud room. Going upstairs you’ll find the primary bedroom on the left, overlooking the neighbouring acreage, with a well appointed 5 piece ensuite. The laundry room is conveniently located on the top floor. The large bonus room is a great place for a family hangout with a view to the north west. The basement is fully finished with a bedroom and 4 piece bathroom, and the large windows allow in lots of light. The back yard has artificial turf, and the front yard is done with rock, so the maintenance is a breeze. The exterior is finished with hardieboard, which is extremely resilient. The back deck has natural gas for your summer barbeques. The secluded private backyard is the most attractive feature of this property!
Building information
Type
*****
Appliances
*****
Basement Development
*****
Basement Type
*****
Constructed Date
*****
Construction Style Attachment
*****
Cooling Type
*****
Fireplace Present
*****
FireplaceTotal
*****
Flooring Type
*****
Foundation Type
*****
Half Bath Total
*****
Heating Fuel
*****
Heating Type
*****
Size Interior
*****
Stories Total
*****
Total Finished Area
*****
Land information
Amenities
*****
Fence Type
*****
Size Frontage
*****
Size Irregular
*****
Size Total
*****
Rooms
Main level
2pc Bathroom
*****
Other
*****
Foyer
*****
Kitchen
*****
Living room/Dining room
*****
Basement
4pc Bathroom
*****
Bedroom
*****
Family room
*****
Second level
5pc Bathroom
*****
Laundry room
*****
Bedroom
*****
Bedroom
*****
5pc Bathroom
*****
Other
*****
Primary Bedroom
*****
Bonus Room
*****
Courtesy of Real Broker
Book a Showing for this property
Please note that filling out this form you'll be registered and your phone number without the +1 part will be used as a password.
