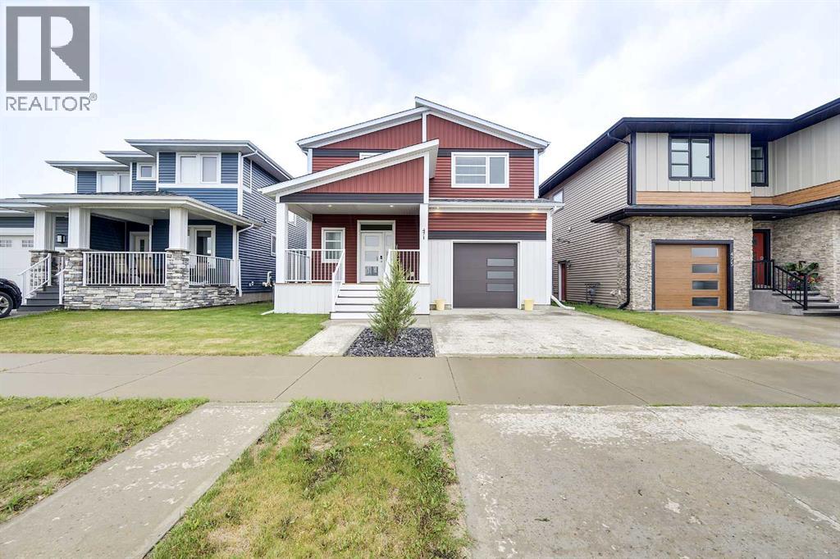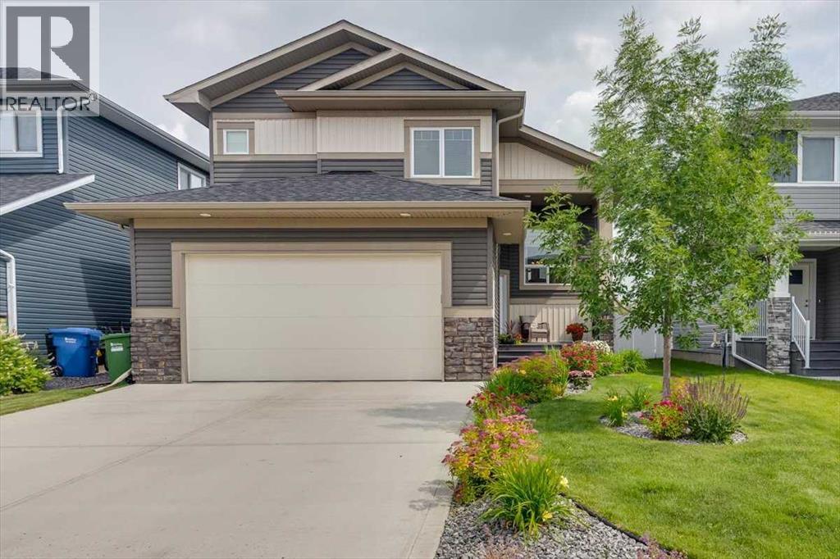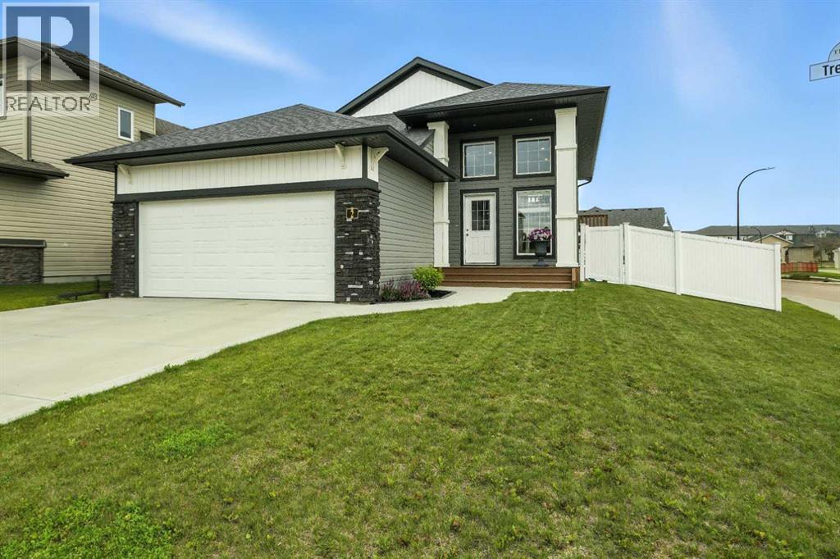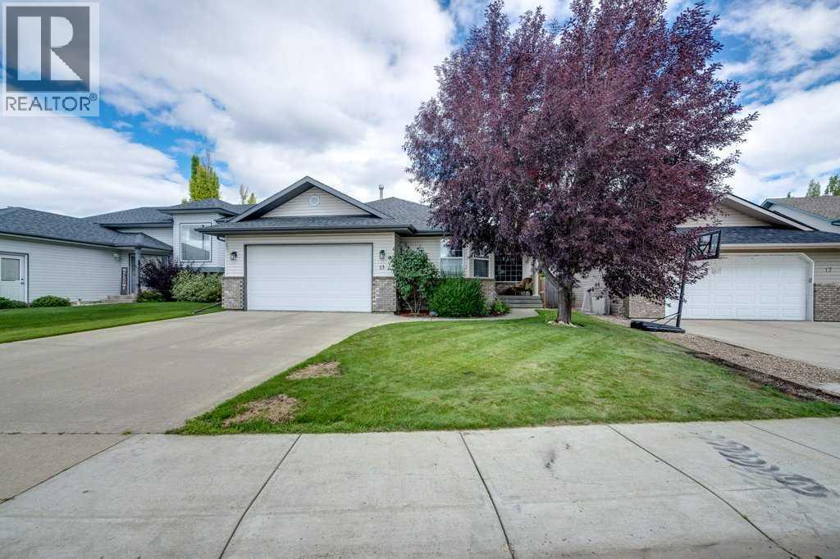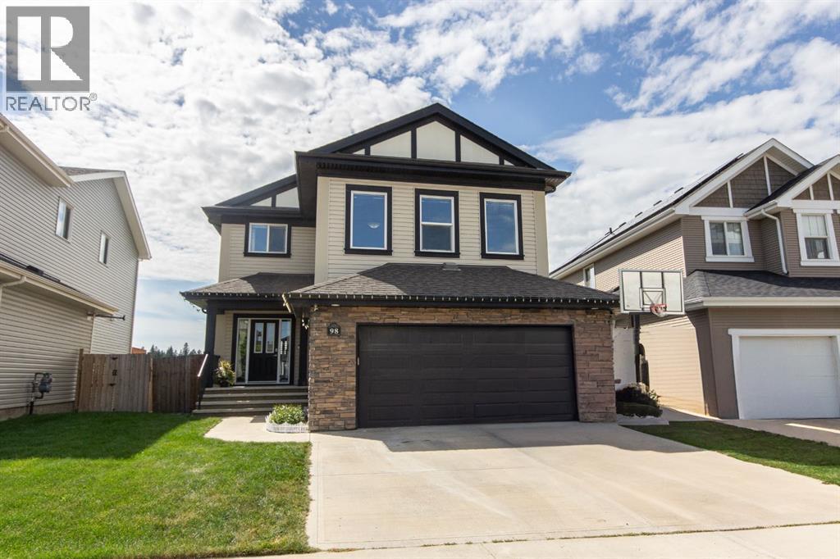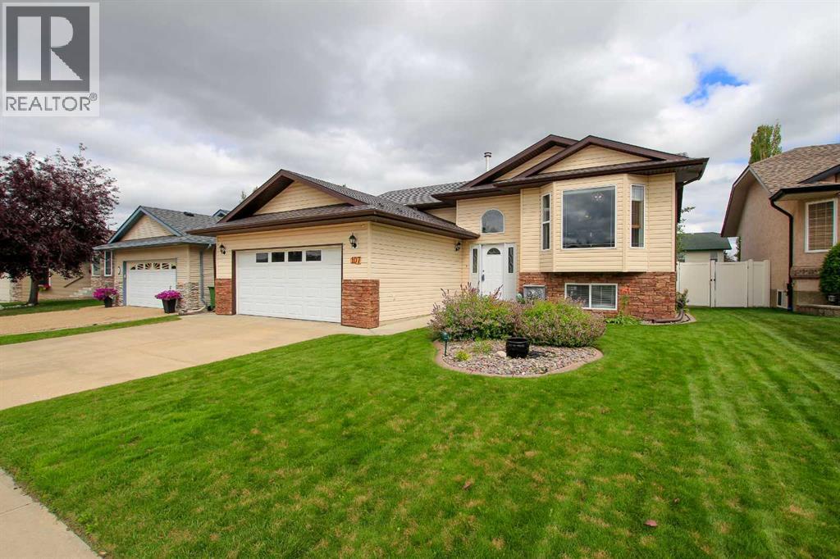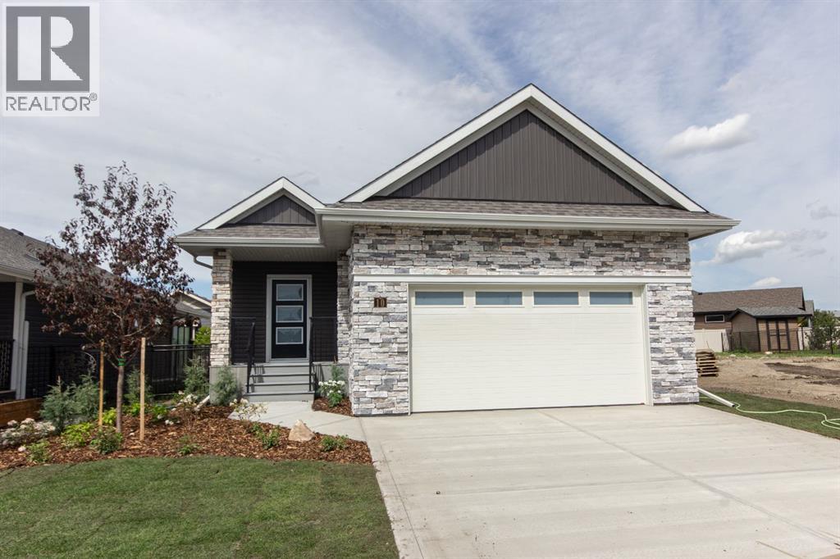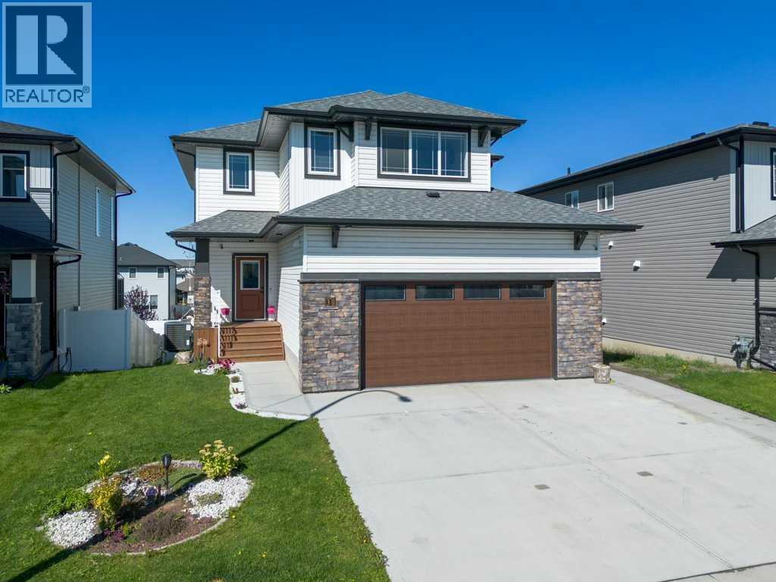Free account required
Unlock the full potential of your property search with a free account! Here's what you'll gain immediate access to:
- Exclusive Access to Every Listing
- Personalized Search Experience
- Favorite Properties at Your Fingertips
- Stay Ahead with Email Alerts
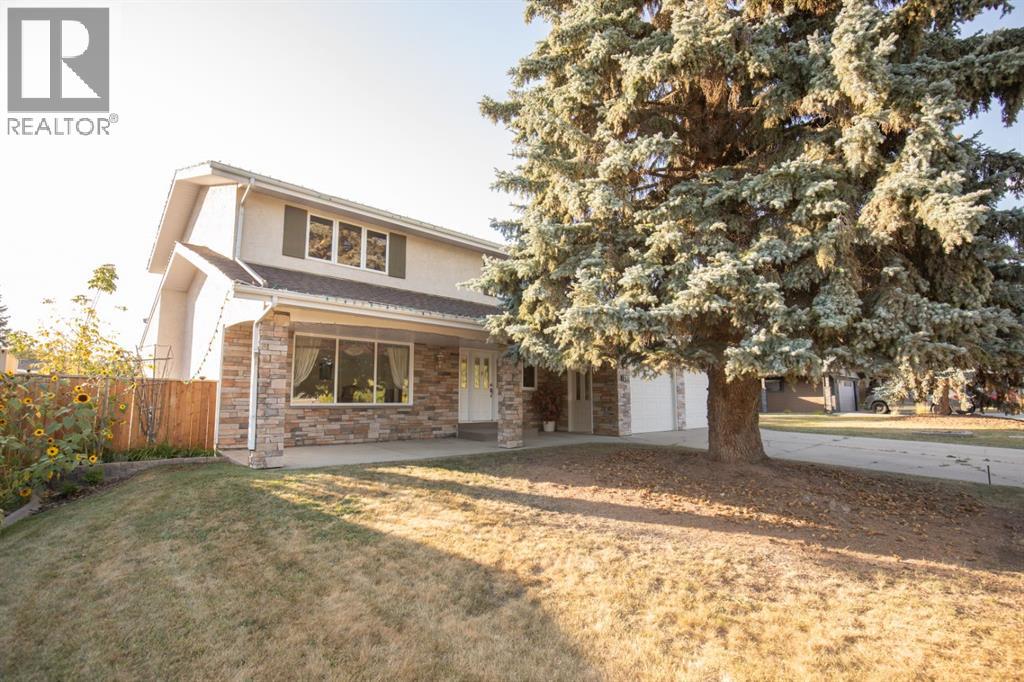
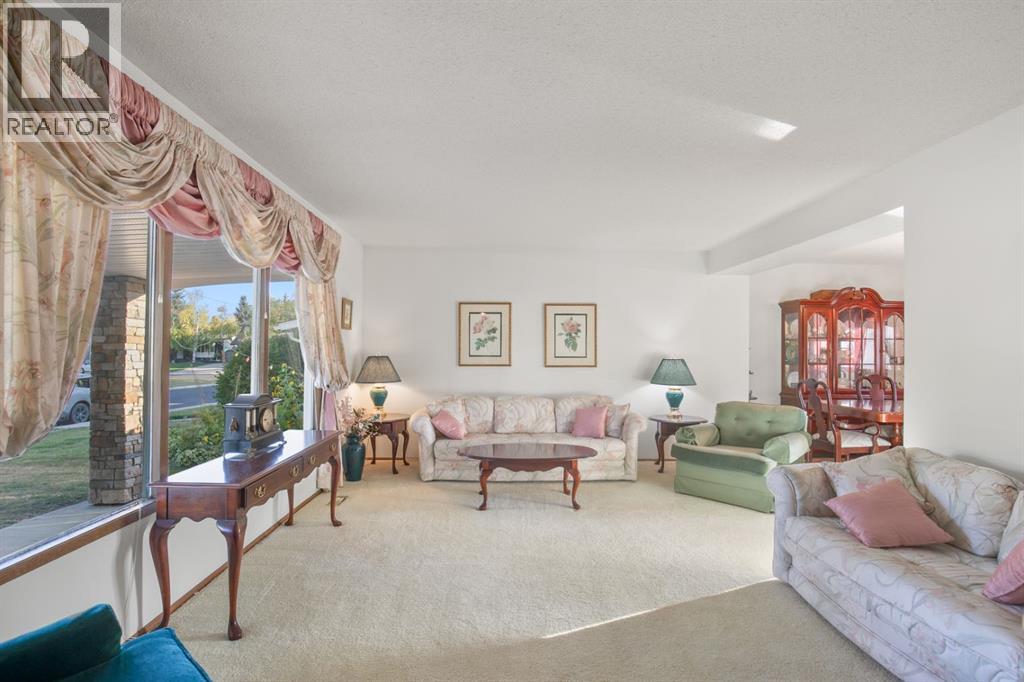
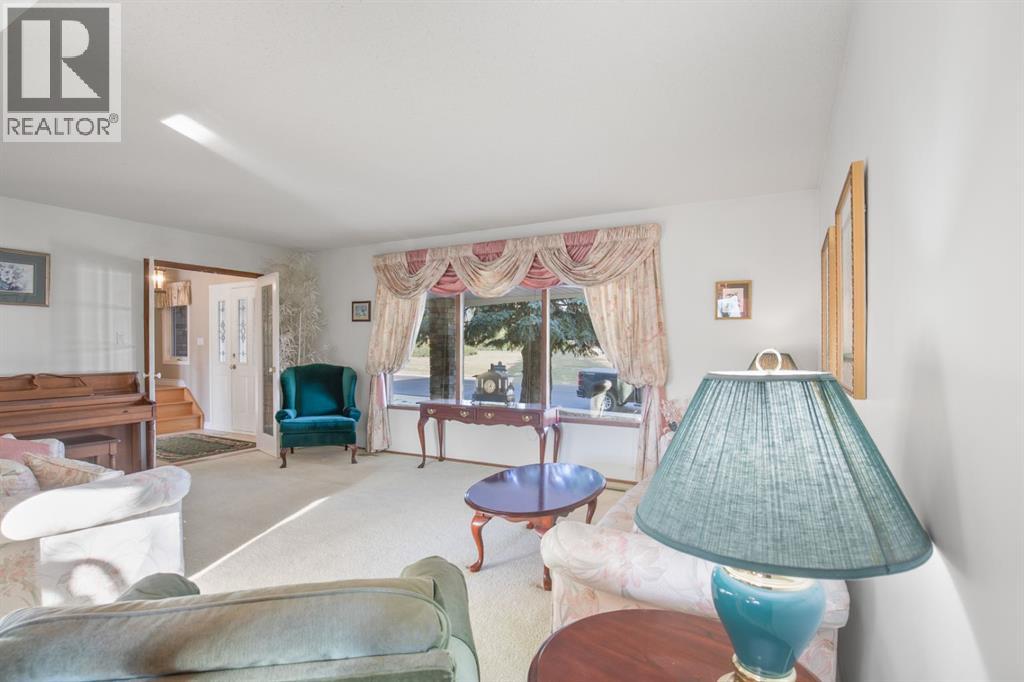
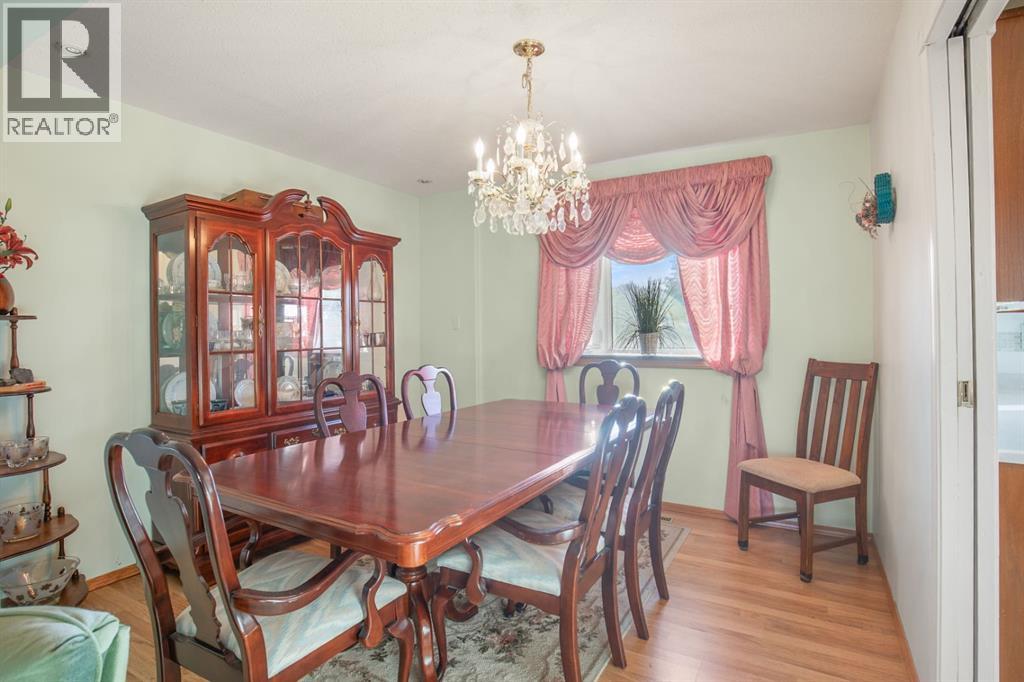
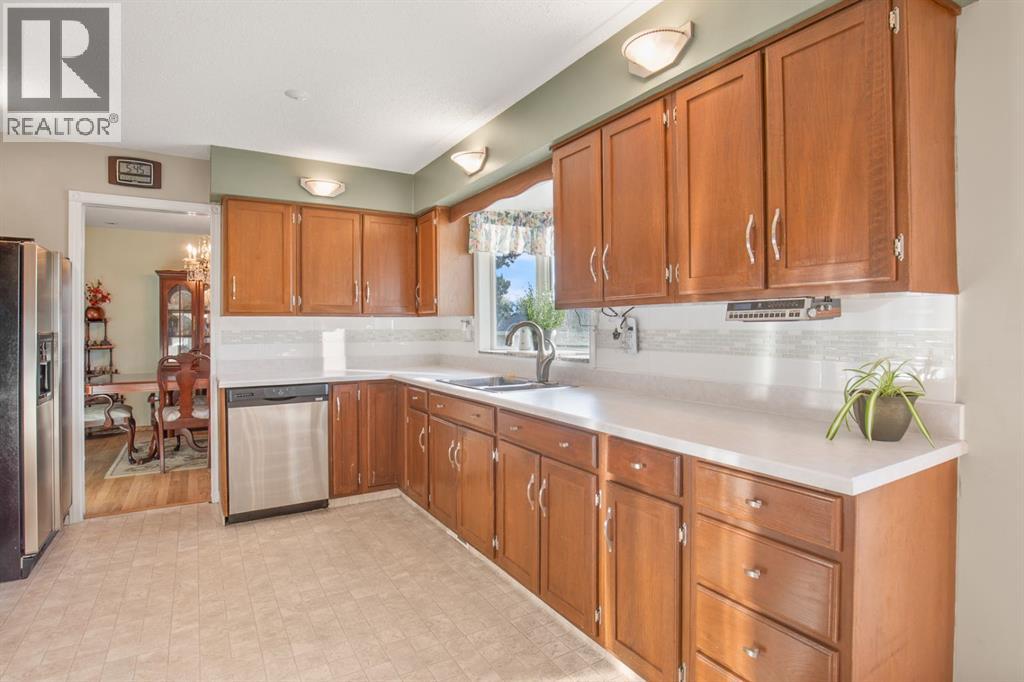
$614,900
29 Allan Close
Red Deer, Alberta, Alberta, T4R1A4
MLS® Number: A2259846
Property description
Open House Saturday, October 25th from 12:00 p.m. - 2:00 p.m. Locations like this are hard to come by. This home is on a quiet close that faces a green space. It's the kind of location where kids can safely ride their bikes or have a road hockey game out front. It's a friendly close where neighbours get to know one another and look out for each other. This perfect family home has great curb appeal with its updated rock accents and the front patio that's ideal for relaxing and taking in the peaceful view or watching the kids play. The home is a 2000 sq foot traditional 2 storey with plenty of space for a growing family. The large living room is a relaxing space as it offers a huge picture window overlooking the park. For entertaining there's a formal dining area with space for a cabinet & a window to the backyard. The kitchen is bright with lots of countertop space and plenty of natural light streaming through. The open floor plan has the kitchen and dining space looking onto the family room. The dining space leads out to a good sized deck that comes complete with a gazebo and the super sized backyard with a second heated 24 X 26 garage! The garage/shop has high ceilings so can accommodate a car lift. There is also a portable garage ideal for your storage needs. The family room offers extra character with its wood detailing + a cozy gas fireplace. It leads into an all season heated solarium great for taking in views of the pretty backyard. For your convenience there is main floor laundry with a sink directly off the attached heated garage. Beautiful hardwood flooring leads you up the stairs & throughout the bedroom level. This home uniquely offers 4 bedrooms on the upper level, all are a good size. The primary suite features a large window with a view to the park, a walk-in closet and an ensuite. The basement offers a family/media room, a utility room with valuable storage space, a cold room and a 3 piece bathroom with a sauna. Most of the windows in the home have be en replaced over time. Anders is one of the most sought after neighbourhoods on the south side of the city with its abundance of parks, schools and easy access in and out of the city. If you're fussy about location & seeking a move-in ready home or perhaps a home that could have increased value with some updates & you're a garage guy this may be just the property for you!
Building information
Type
*****
Appliances
*****
Basement Development
*****
Basement Type
*****
Constructed Date
*****
Construction Material
*****
Construction Style Attachment
*****
Cooling Type
*****
Fireplace Present
*****
FireplaceTotal
*****
Flooring Type
*****
Foundation Type
*****
Half Bath Total
*****
Heating Type
*****
Size Interior
*****
Stories Total
*****
Total Finished Area
*****
Land information
Amenities
*****
Fence Type
*****
Landscape Features
*****
Size Depth
*****
Size Frontage
*****
Size Irregular
*****
Size Total
*****
Rooms
Upper Level
Bedroom
*****
4pc Bathroom
*****
Bedroom
*****
Bedroom
*****
3pc Bathroom
*****
Primary Bedroom
*****
Main level
Den
*****
Other
*****
Sunroom
*****
Other
*****
2pc Bathroom
*****
Family room
*****
Breakfast
*****
Dining room
*****
Kitchen
*****
Living room
*****
Foyer
*****
Basement
3pc Bathroom
*****
Cold room
*****
Recreational, Games room
*****
Upper Level
Bedroom
*****
4pc Bathroom
*****
Bedroom
*****
Bedroom
*****
3pc Bathroom
*****
Primary Bedroom
*****
Main level
Den
*****
Other
*****
Sunroom
*****
Other
*****
2pc Bathroom
*****
Family room
*****
Breakfast
*****
Dining room
*****
Kitchen
*****
Living room
*****
Foyer
*****
Basement
3pc Bathroom
*****
Cold room
*****
Recreational, Games room
*****
Courtesy of Century 21 Maximum
Book a Showing for this property
Please note that filling out this form you'll be registered and your phone number without the +1 part will be used as a password.
