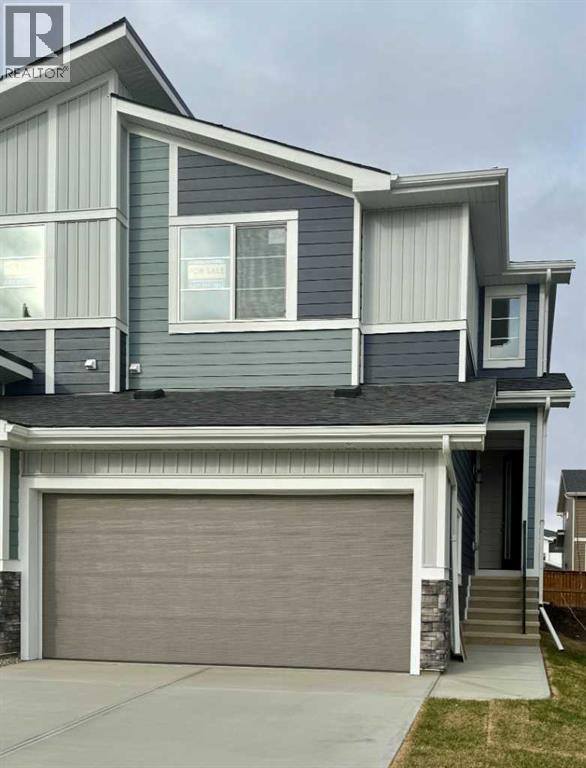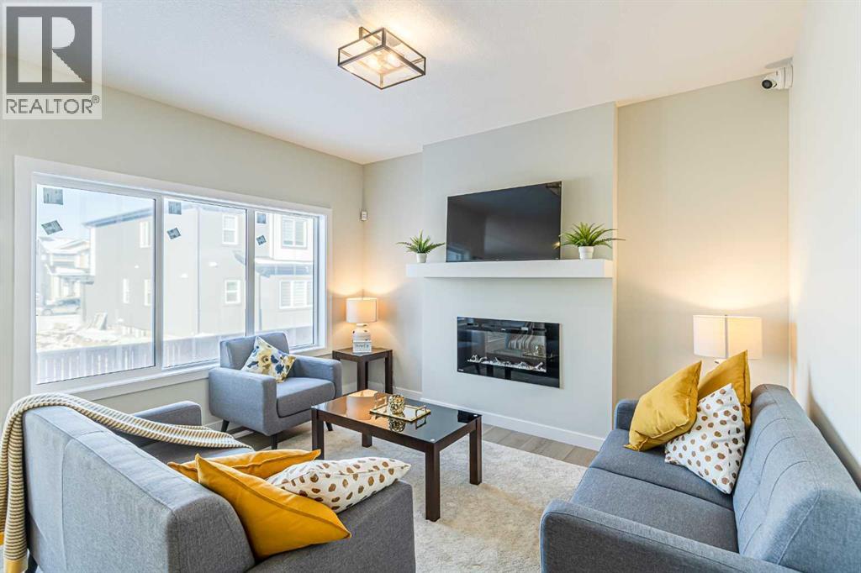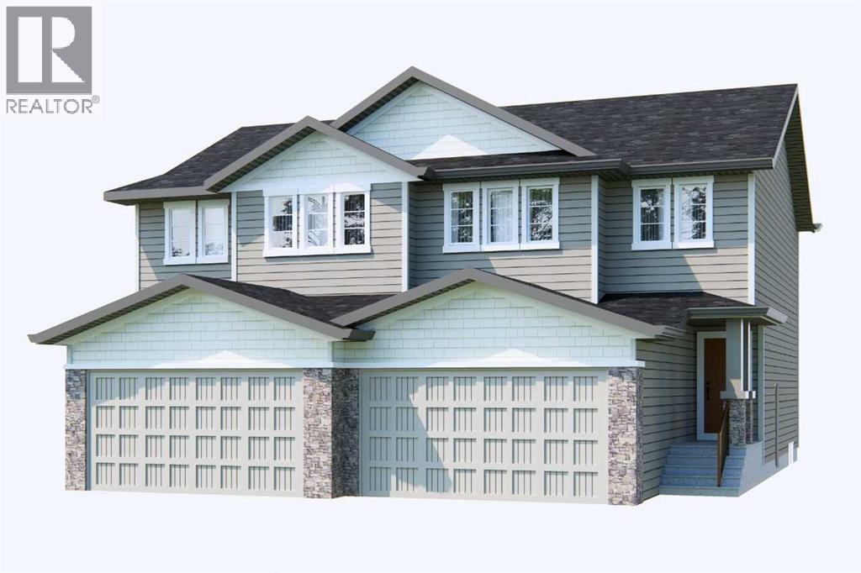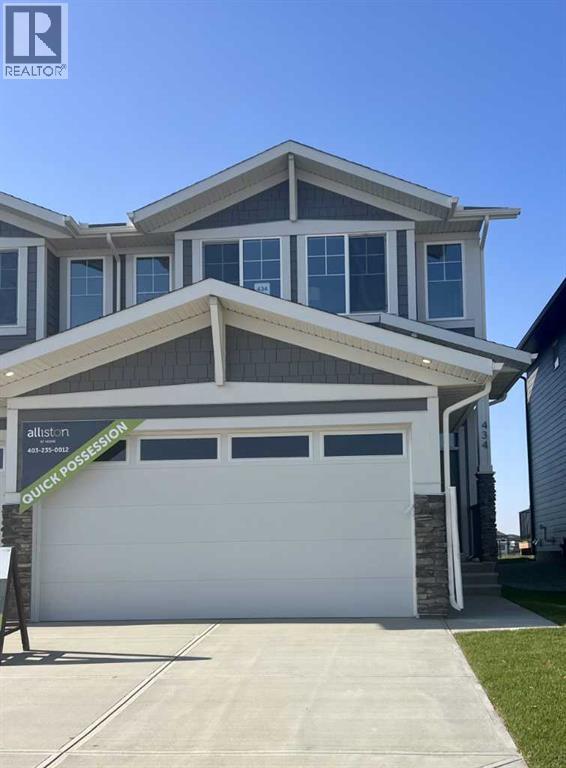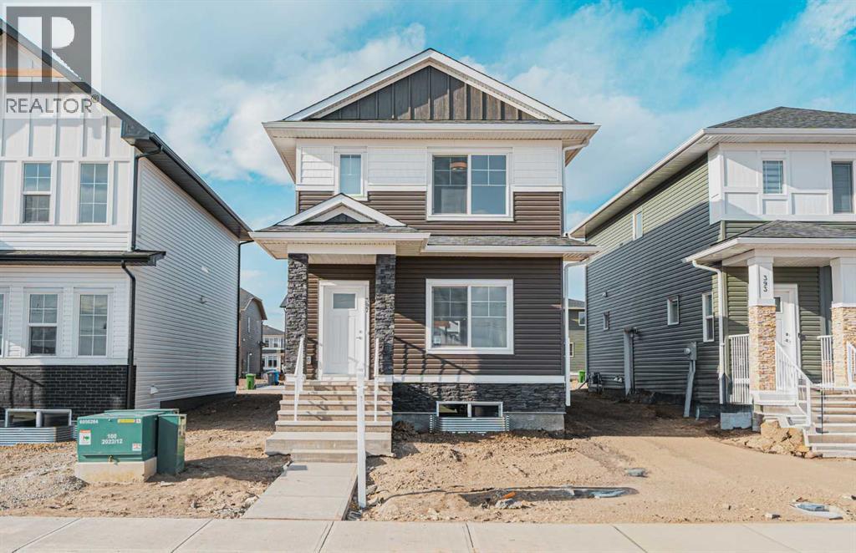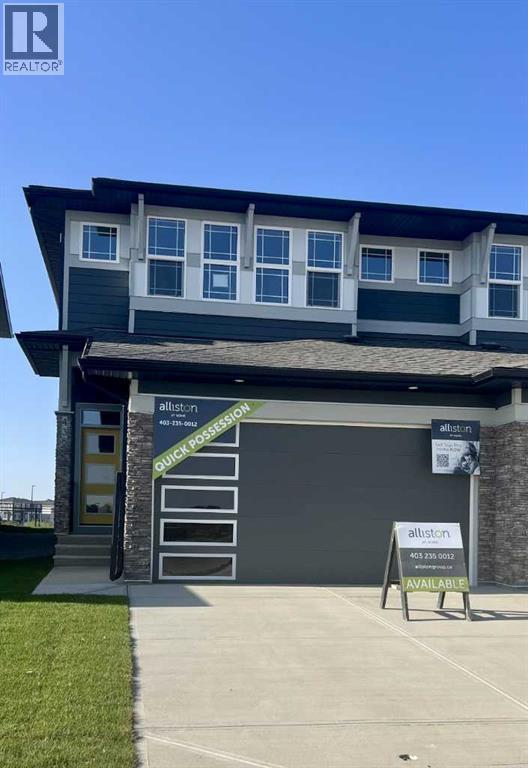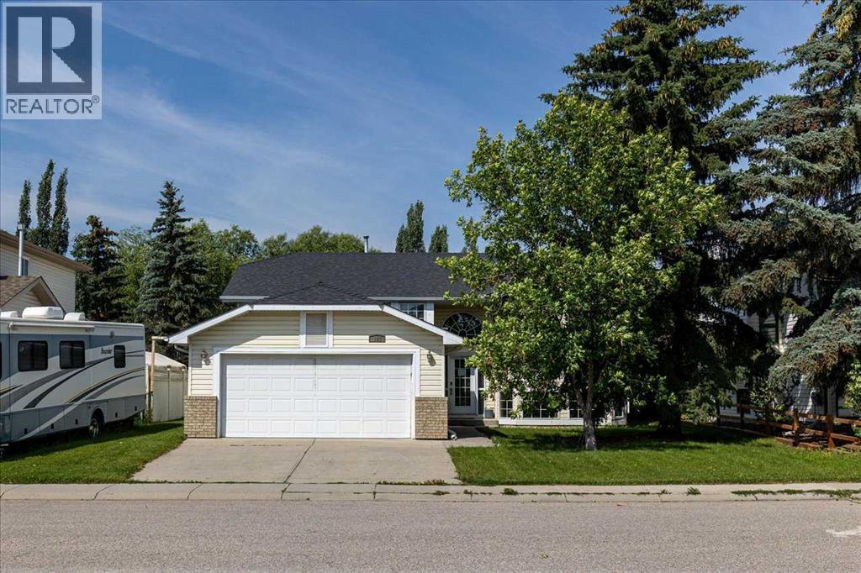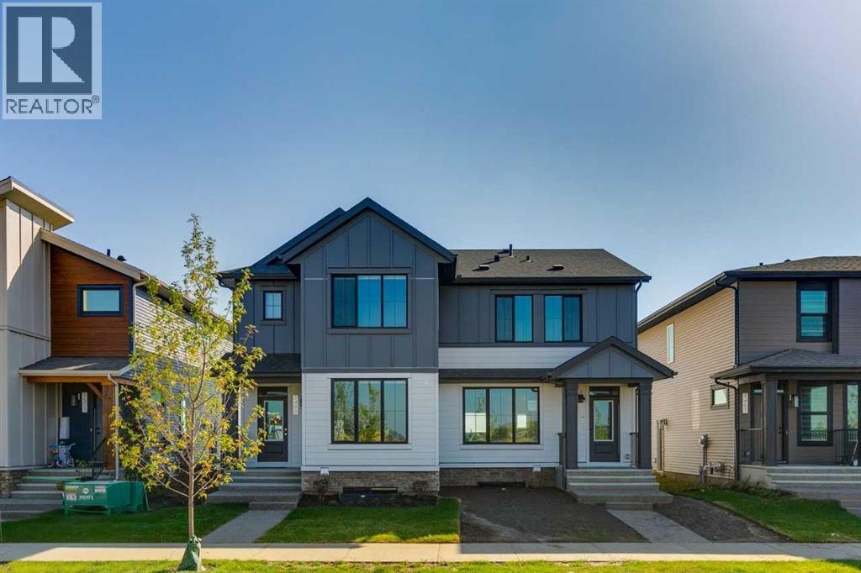Free account required
Unlock the full potential of your property search with a free account! Here's what you'll gain immediate access to:
- Exclusive Access to Every Listing
- Personalized Search Experience
- Favorite Properties at Your Fingertips
- Stay Ahead with Email Alerts
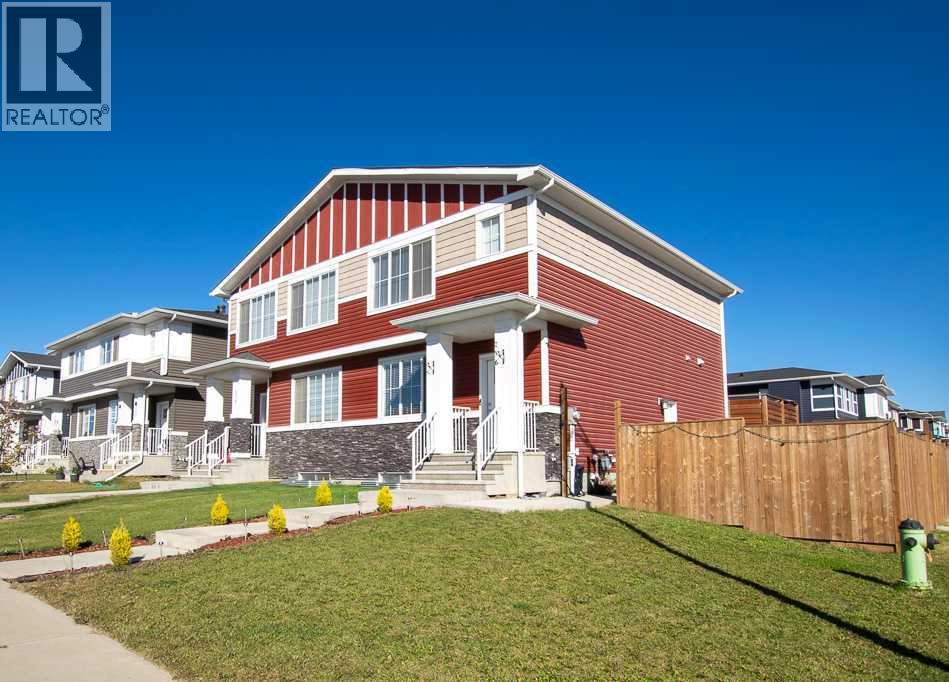
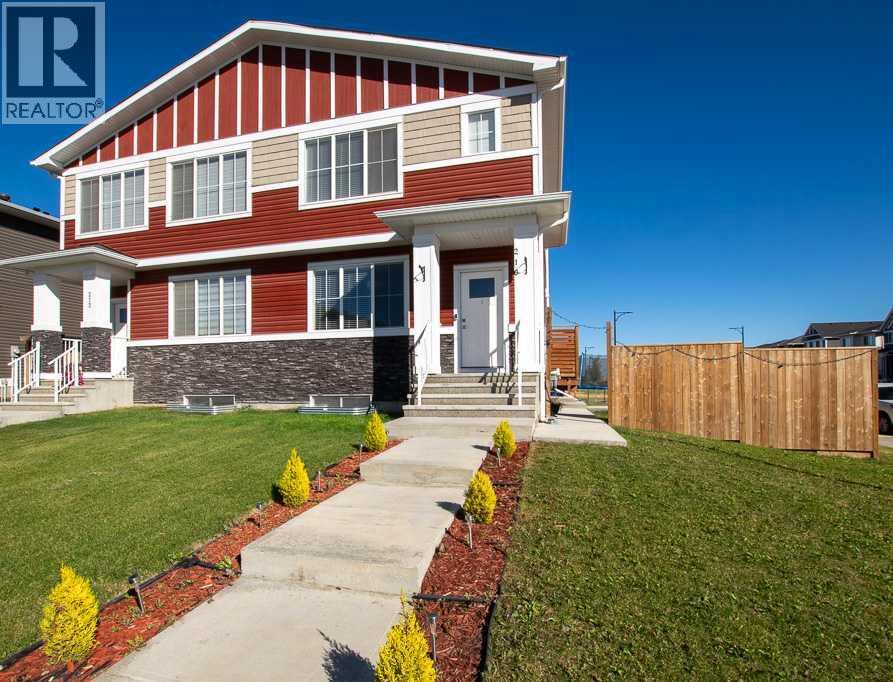
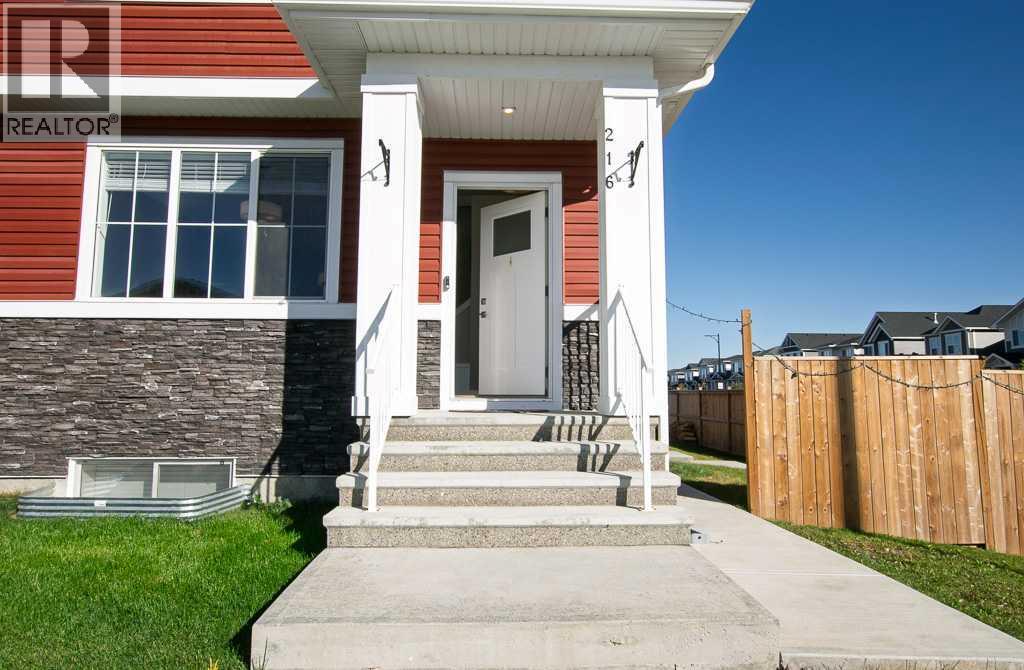
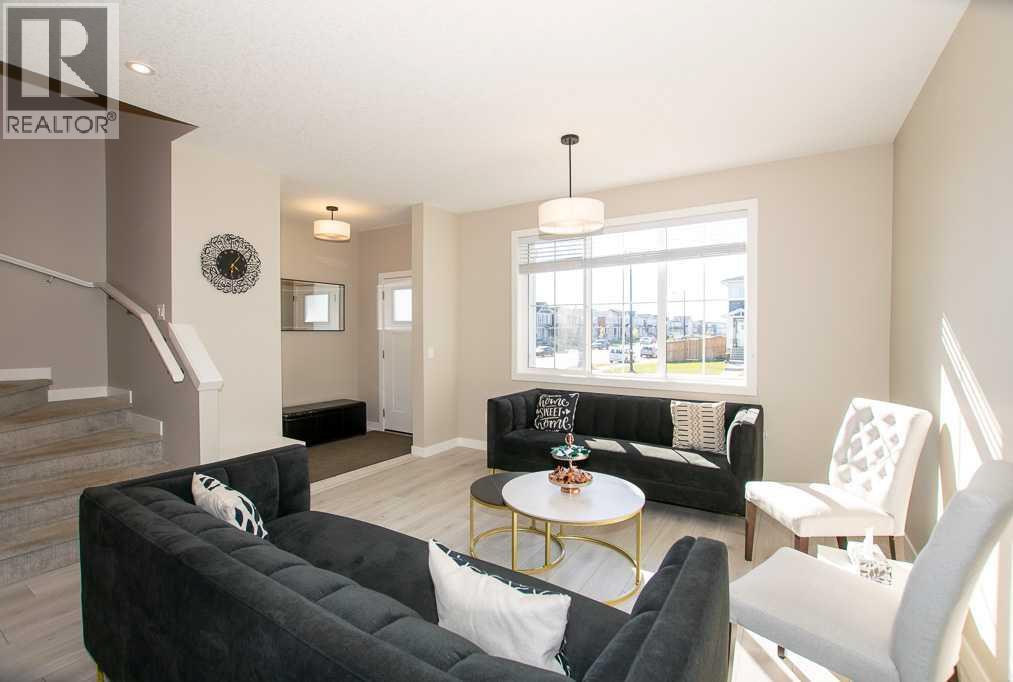
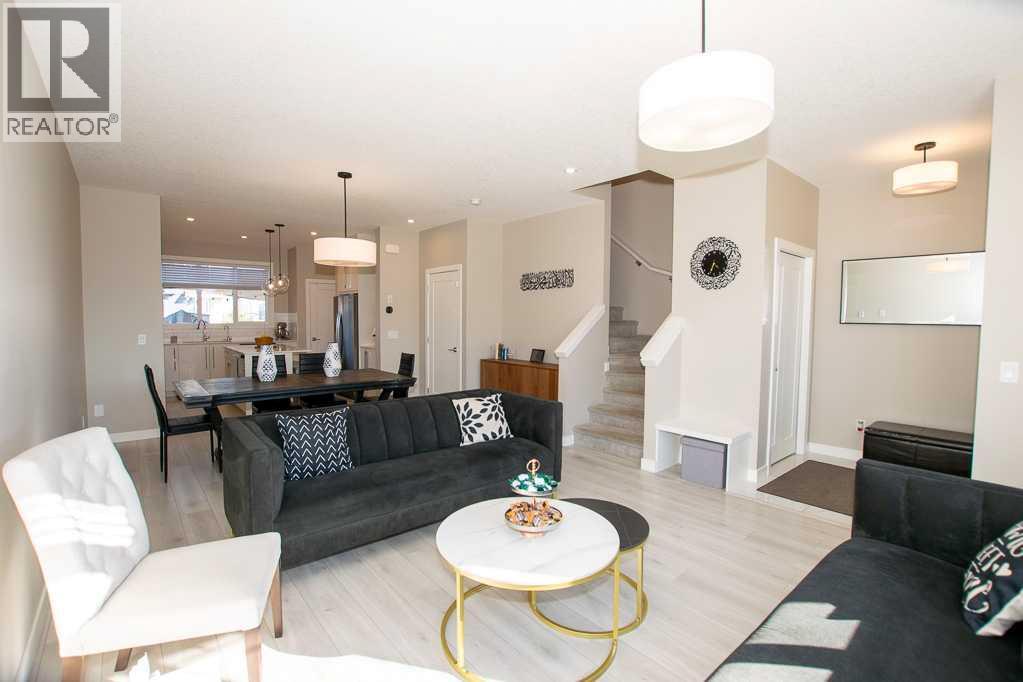
$564,900
216 Chelsea Drive
Chestermere, Alberta, Alberta, T1X1Z5
MLS® Number: A2259553
Property description
Open House SUNDAY October 12! 11am to 3pm! Welcome to Chelsea! This exceptional 4 bedroom, 4 bathroom 2-storey home sits on a desirable corner lot and is in outstanding condition.The property features a separate side entrance leading to a fully developed basement, complete with its own kitchen, living room, full bathroom, and bedroom—perfect for extended family or guests.On the main level, you’ll find a massive living room with space for three full-sized couches. The central dining area connects seamlessly to the kitchen, creating a true open-concept layout. The oversized kitchen boasts a large island, abundant cabinetry, and brand-new stainless steel appliances.Upstairs offers an ideal family layout with 3 spacious bedrooms and 2 full bathrooms. The impressive primary suite measures 13’10” x 11’10” and features a walk-in closet and a sleek 3-piece ensuite with a standing shower.Enjoy outdoor living with a vinyl deck—perfect for summer barbecues and relaxing with family. The spacious backyard and large concrete parking pad complete this move-in ready home. This move in ready home is in incredible condition and has been taken care of well. The basement has been fully developed adding tremendous value. Book a showing today as it has to be seen in person. Incredible value!
Building information
Type
*****
Appliances
*****
Basement Development
*****
Basement Features
*****
Basement Type
*****
Constructed Date
*****
Construction Material
*****
Construction Style Attachment
*****
Cooling Type
*****
Exterior Finish
*****
Flooring Type
*****
Foundation Type
*****
Half Bath Total
*****
Heating Type
*****
Size Interior
*****
Stories Total
*****
Total Finished Area
*****
Land information
Amenities
*****
Fence Type
*****
Size Frontage
*****
Size Irregular
*****
Size Total
*****
Rooms
Upper Level
Laundry room
*****
3pc Bathroom
*****
Primary Bedroom
*****
4pc Bathroom
*****
Bedroom
*****
Bedroom
*****
Main level
2pc Bathroom
*****
Dining room
*****
Kitchen
*****
Lower level
Living room
*****
Basement
Furnace
*****
Laundry room
*****
Living room
*****
Kitchen
*****
4pc Bathroom
*****
Bedroom
*****
Courtesy of Century 21 Bravo Realty
Book a Showing for this property
Please note that filling out this form you'll be registered and your phone number without the +1 part will be used as a password.
