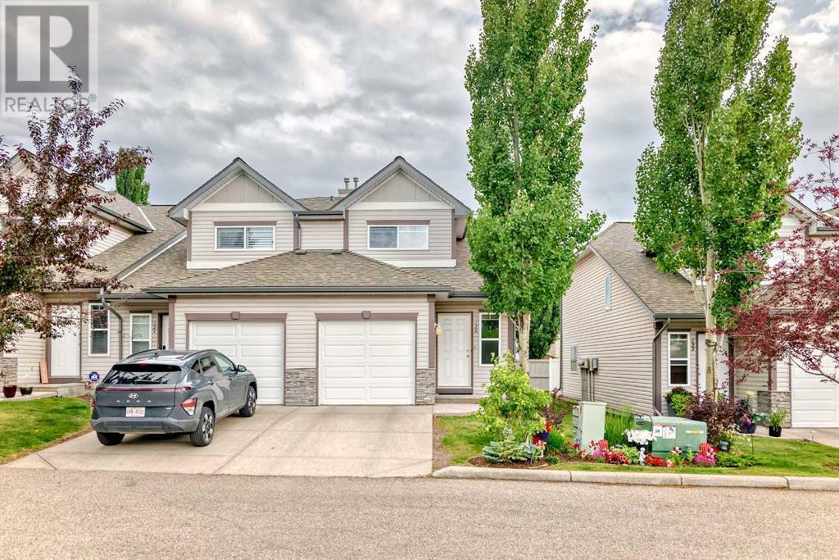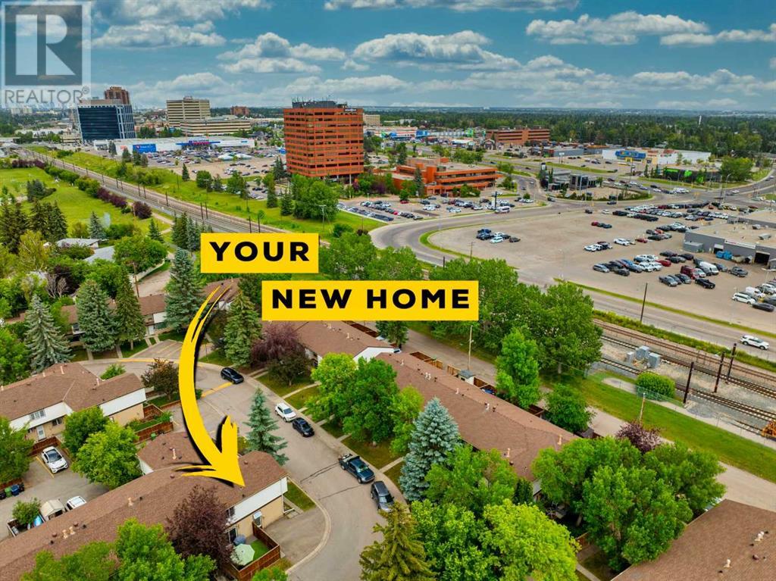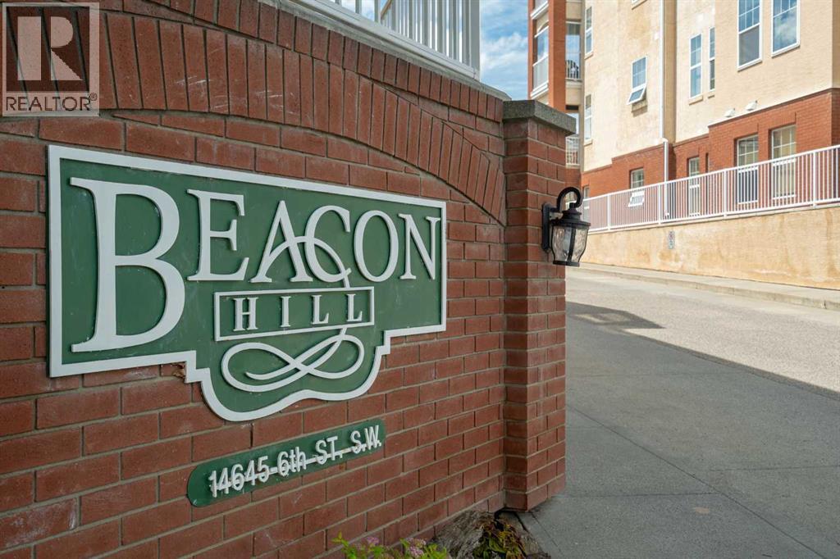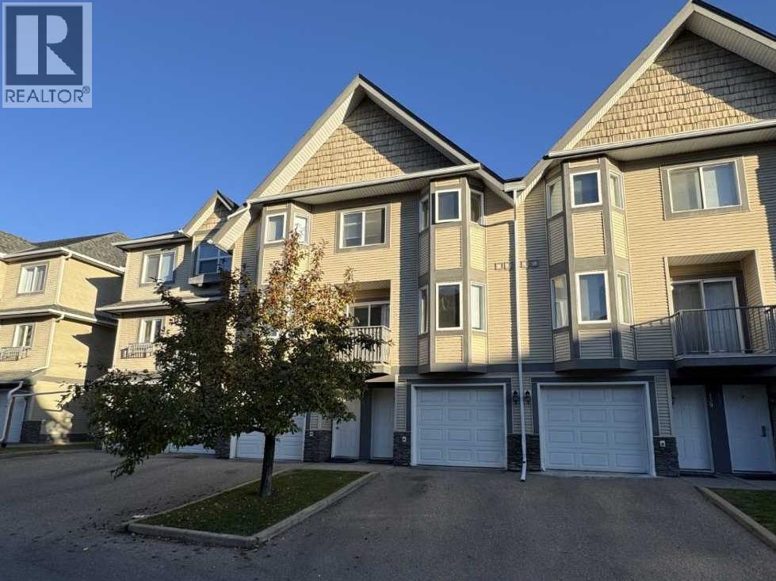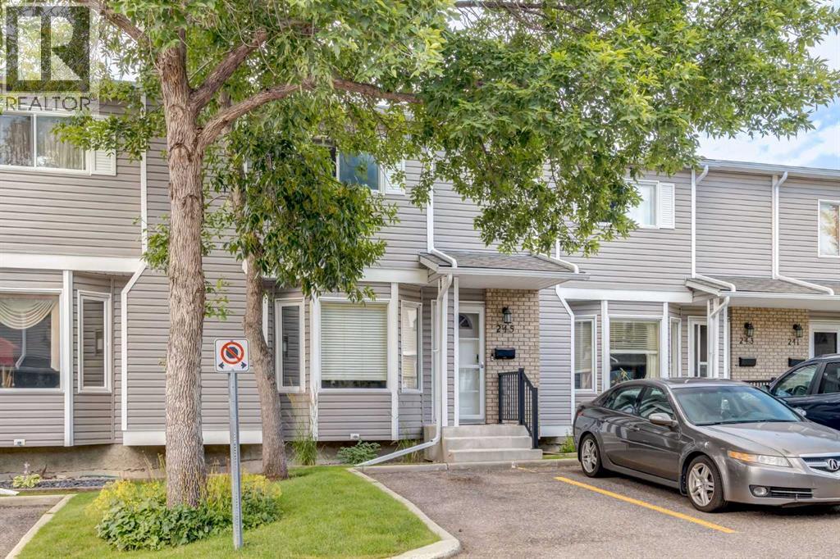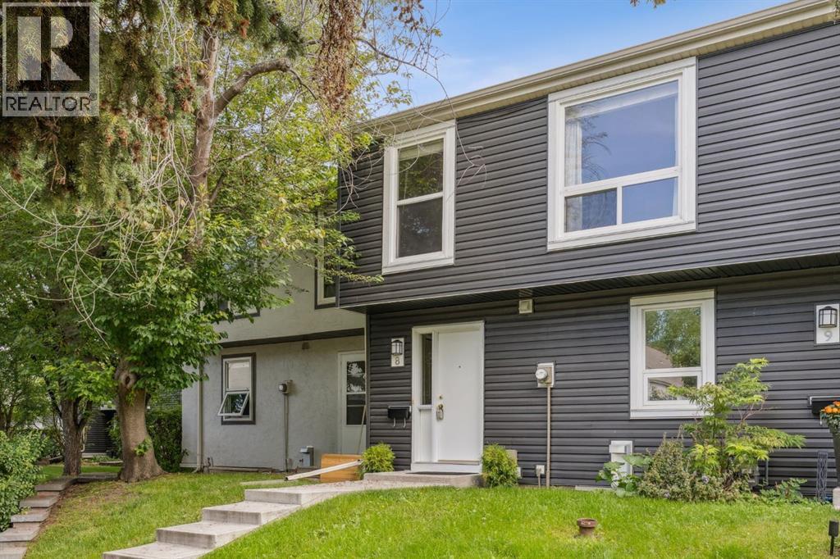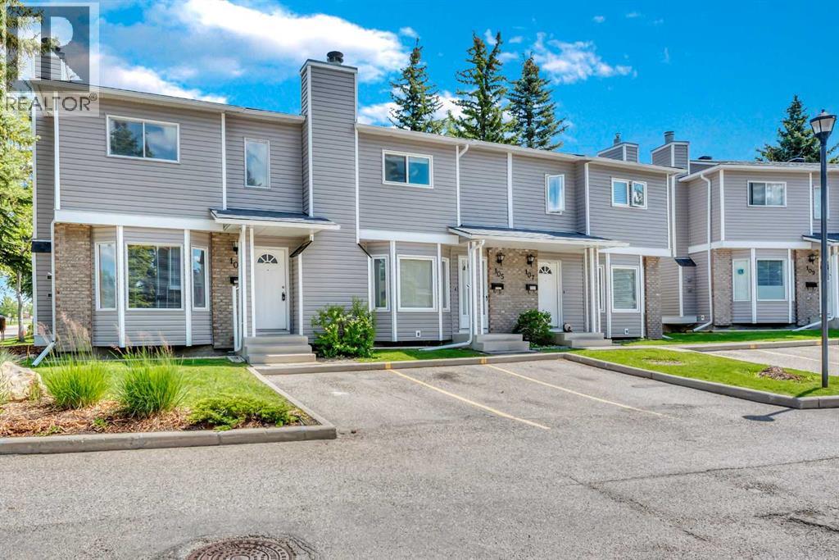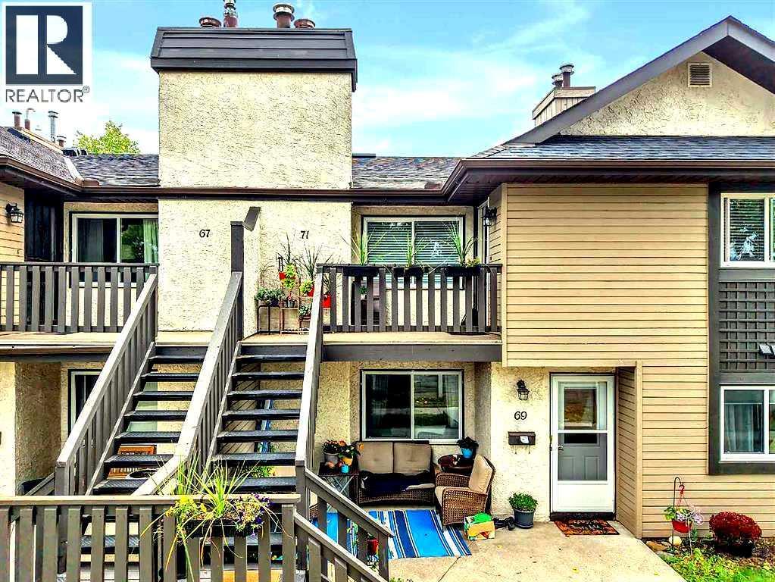Free account required
Unlock the full potential of your property search with a free account! Here's what you'll gain immediate access to:
- Exclusive Access to Every Listing
- Personalized Search Experience
- Favorite Properties at Your Fingertips
- Stay Ahead with Email Alerts
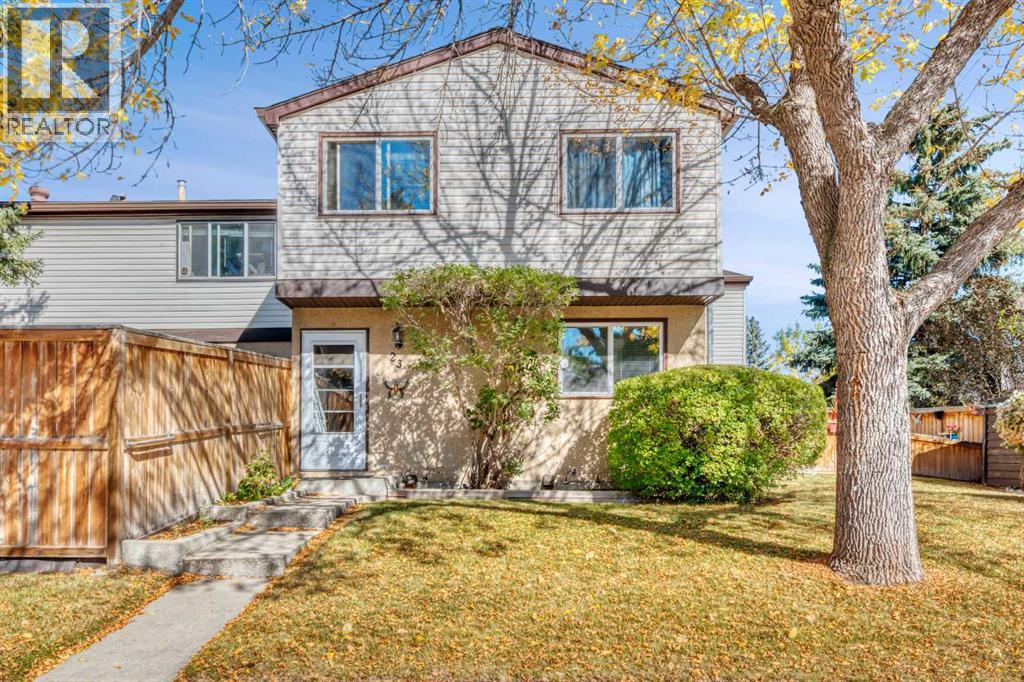
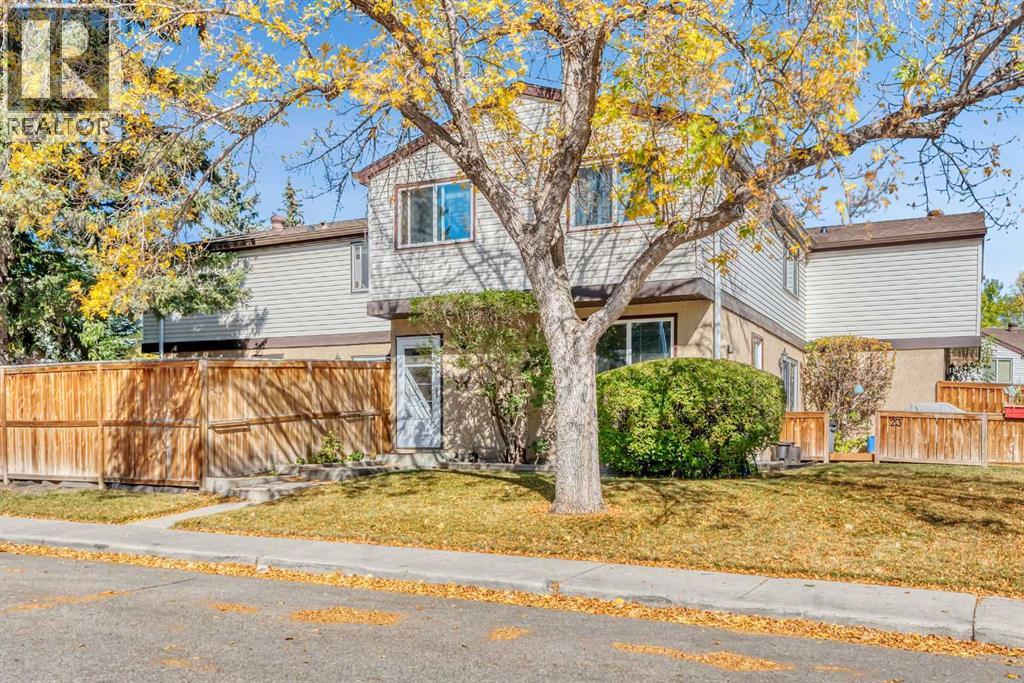
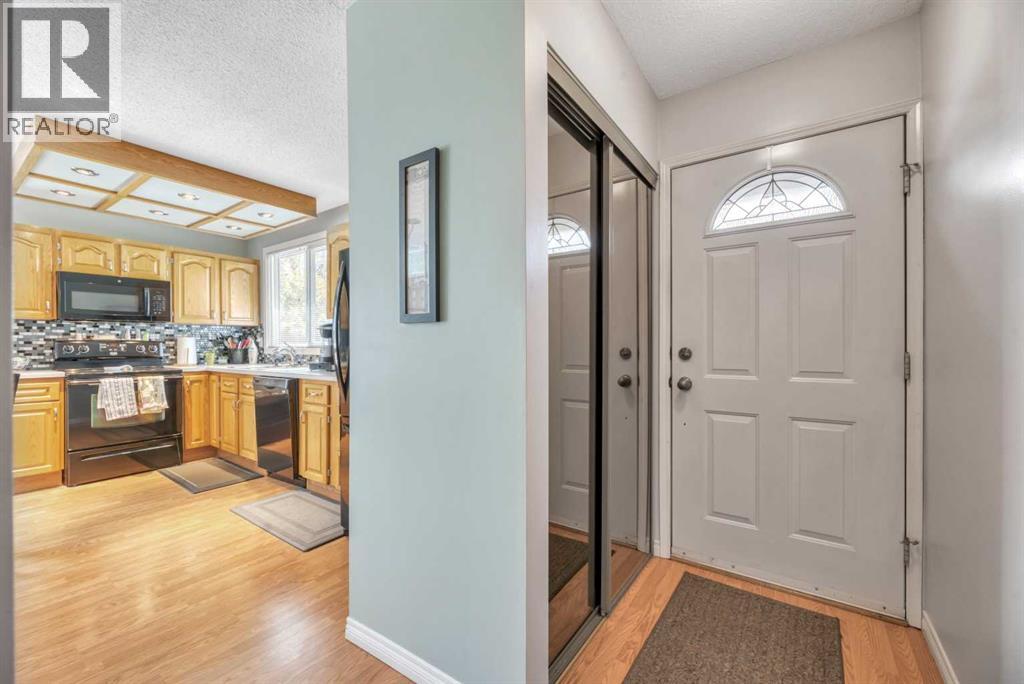
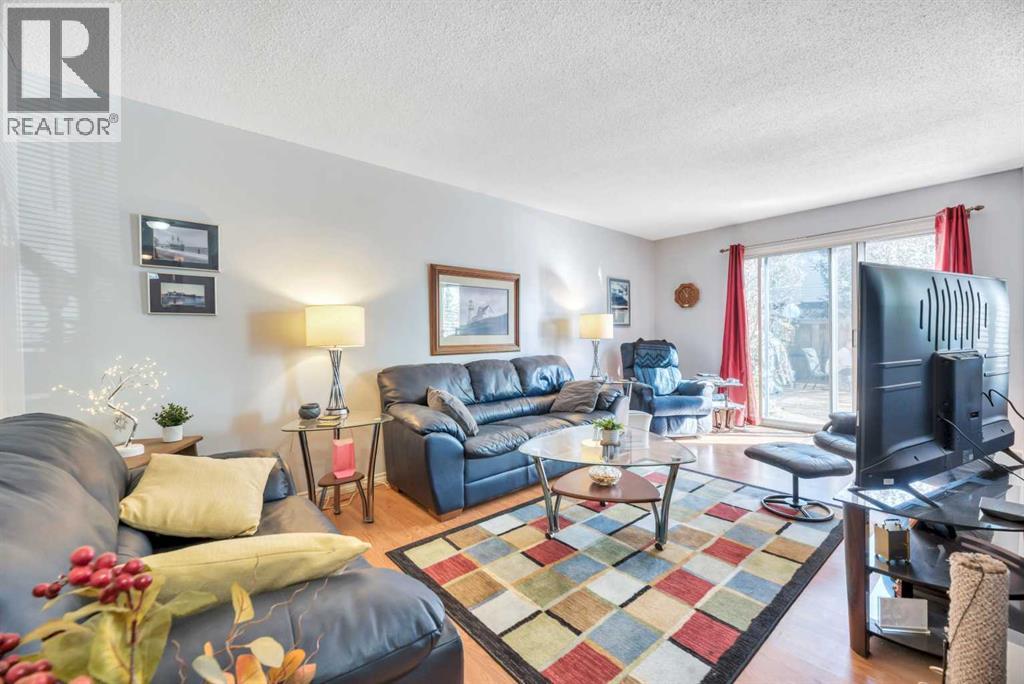
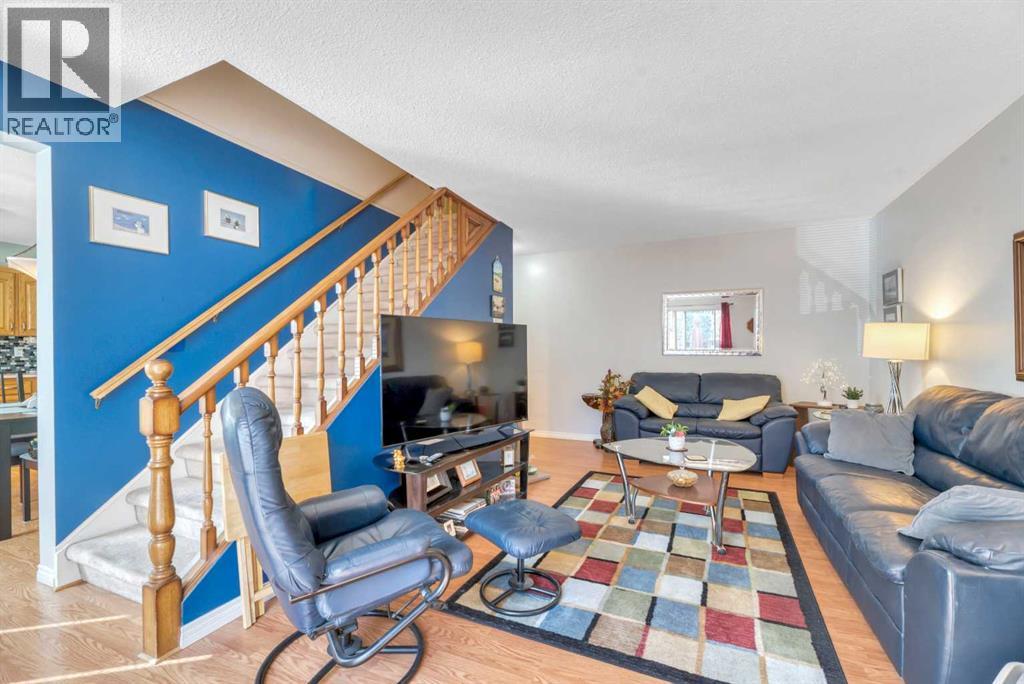
$379,900
23, 630 Sabrina Road SW
Calgary, Alberta, Alberta, T2W1S5
MLS® Number: A2259437
Property description
Back to market due to financing, Welcome to Southwood Village! This pet-friendly townhouse is ideally located in SW Calgary, just minutes from schools, shopping, parks, and every amenity you need. Surrounded by beautiful, large mature trees, the community offers a sense of privacy and tranquility that’s hard to find. Inside, the upper level features 3 bedrooms, including a spacious primary with generous closet space, while the home offers 3 bathrooms in total. The main floor greets you with a welcoming foyer and bright, open living areas, while the lower level provides a versatile rec room—perfect for entertaining, family time, or a kids’ play space. You’ll also appreciate the full laundry room, abundant storage, and your own private yard with a patio/deck for enjoying the outdoors under the shade of the trees. Whether you’re a first-time buyer, a growing family, or simply looking for a comfortable place to call home, this Southwood Village gem is ready to welcome you. Be sure to check out the virtual tour
Building information
Type
*****
Appliances
*****
Basement Development
*****
Basement Type
*****
Constructed Date
*****
Construction Material
*****
Construction Style Attachment
*****
Cooling Type
*****
Fireplace Present
*****
FireplaceTotal
*****
Flooring Type
*****
Foundation Type
*****
Half Bath Total
*****
Heating Type
*****
Size Interior
*****
Stories Total
*****
Total Finished Area
*****
Land information
Amenities
*****
Fence Type
*****
Size Total
*****
Rooms
Main level
Kitchen
*****
2pc Bathroom
*****
Dining room
*****
Living room
*****
Basement
Laundry room
*****
Storage
*****
Furnace
*****
2pc Bathroom
*****
Recreational, Games room
*****
Second level
Bedroom
*****
Bedroom
*****
4pc Bathroom
*****
Primary Bedroom
*****
Courtesy of RE/MAX Complete Realty
Book a Showing for this property
Please note that filling out this form you'll be registered and your phone number without the +1 part will be used as a password.
