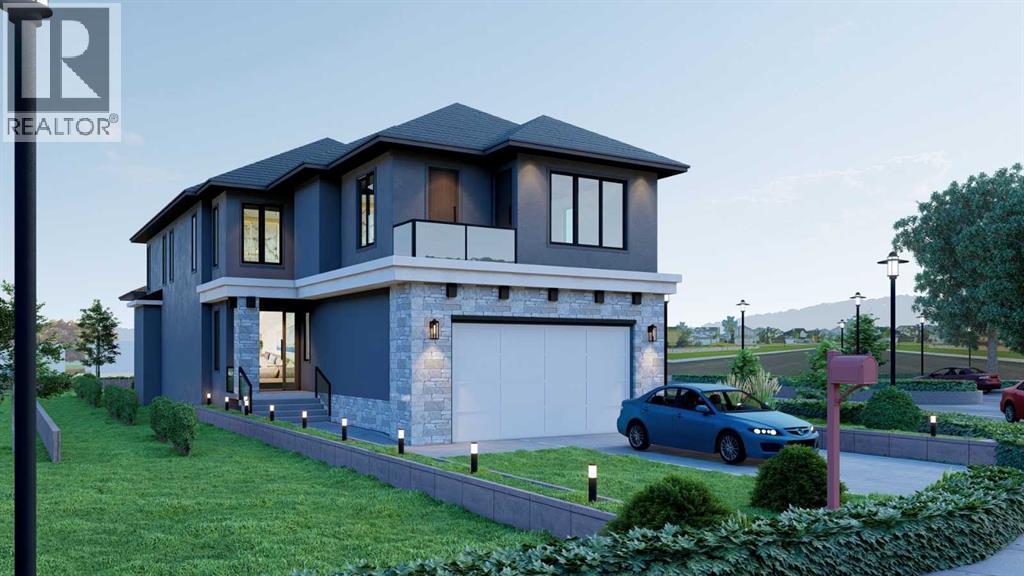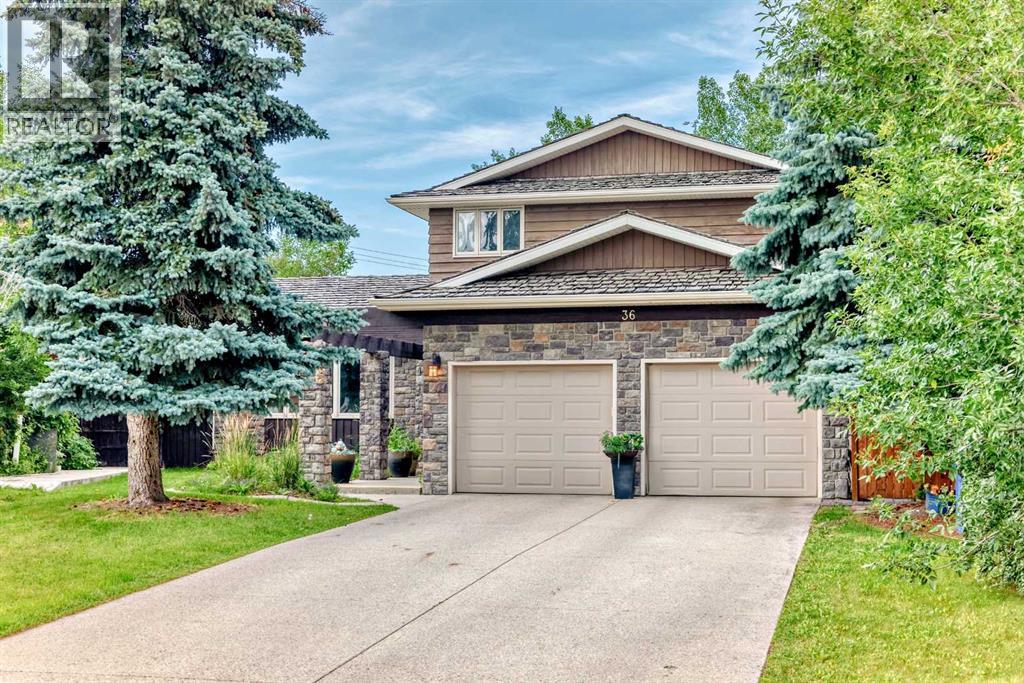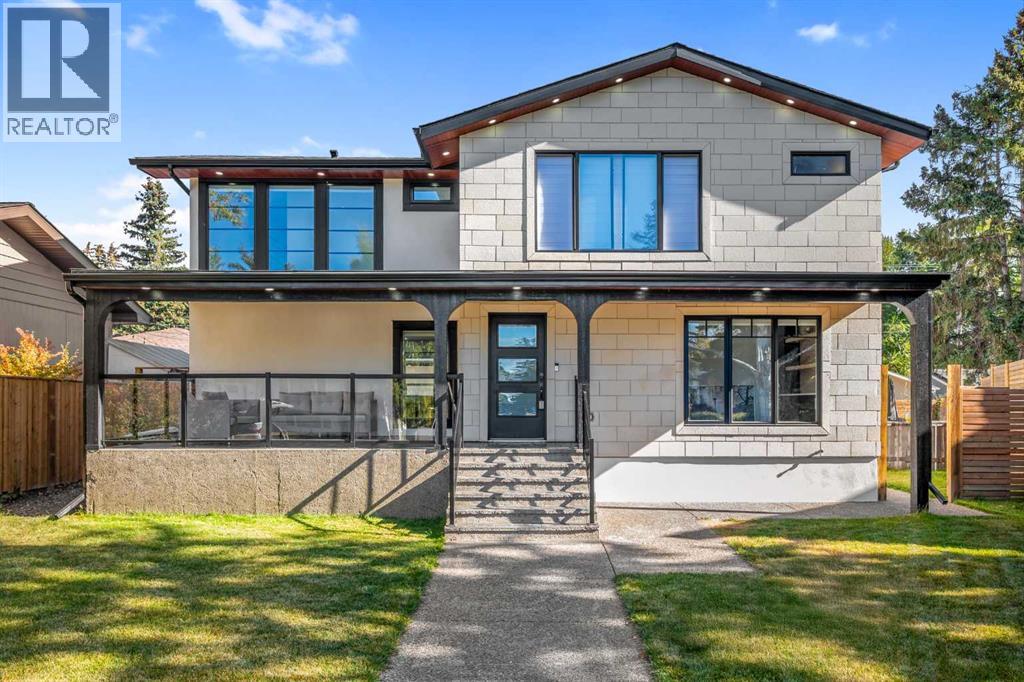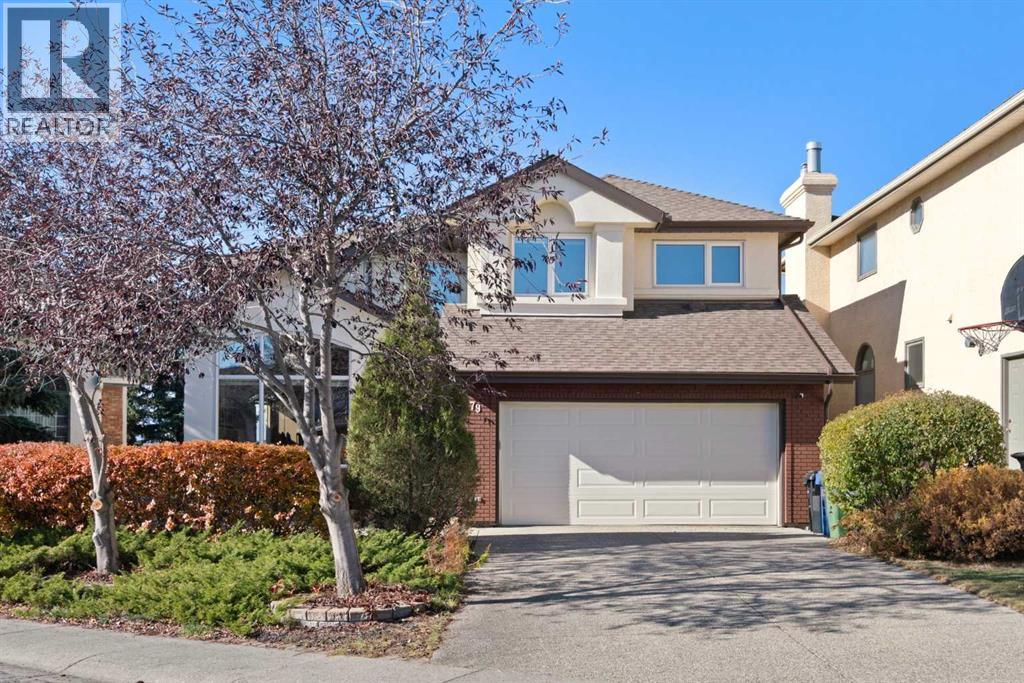Free account required
Unlock the full potential of your property search with a free account! Here's what you'll gain immediate access to:
- Exclusive Access to Every Listing
- Personalized Search Experience
- Favorite Properties at Your Fingertips
- Stay Ahead with Email Alerts
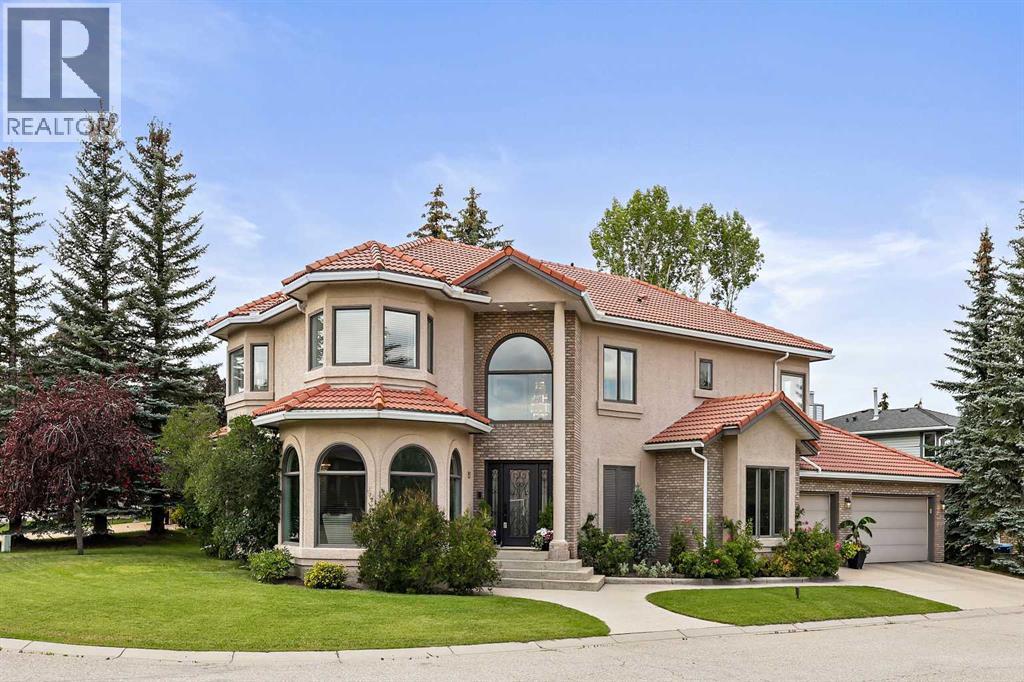
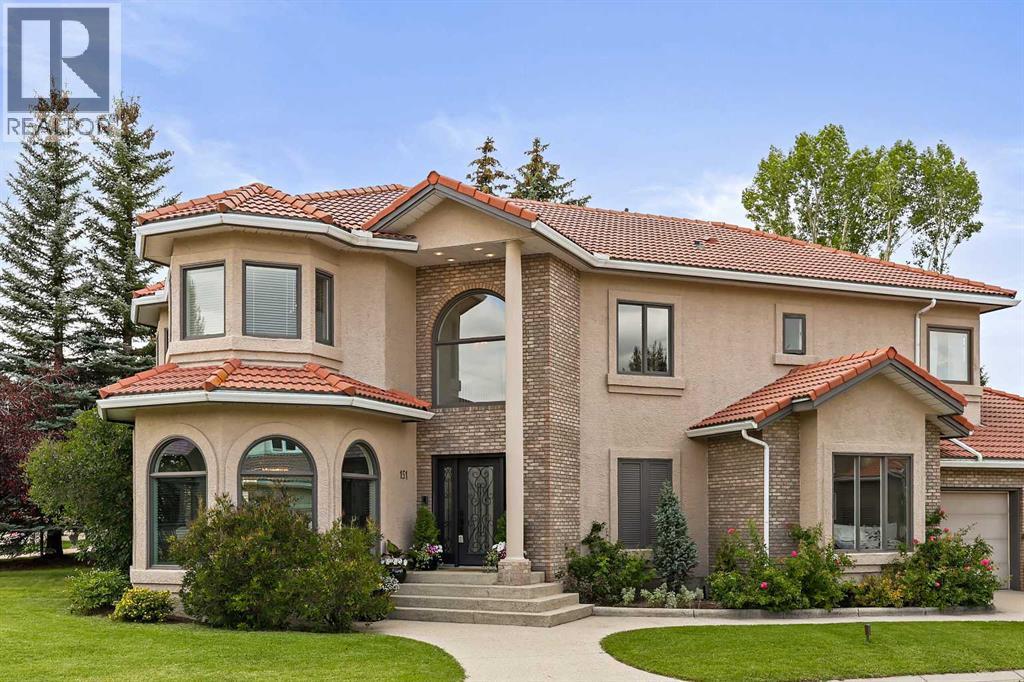
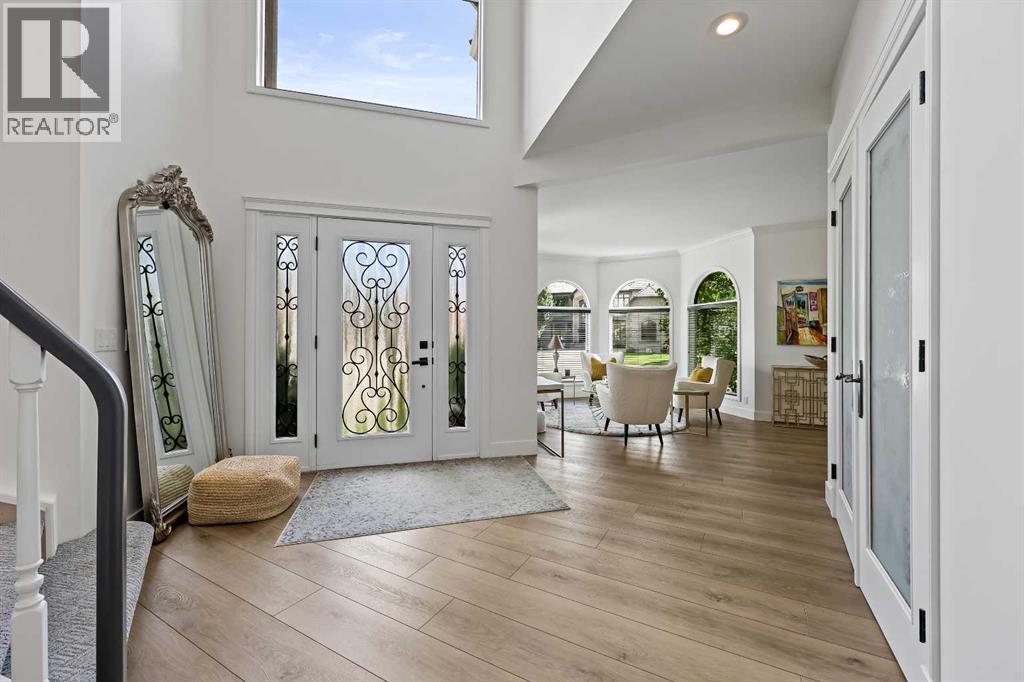
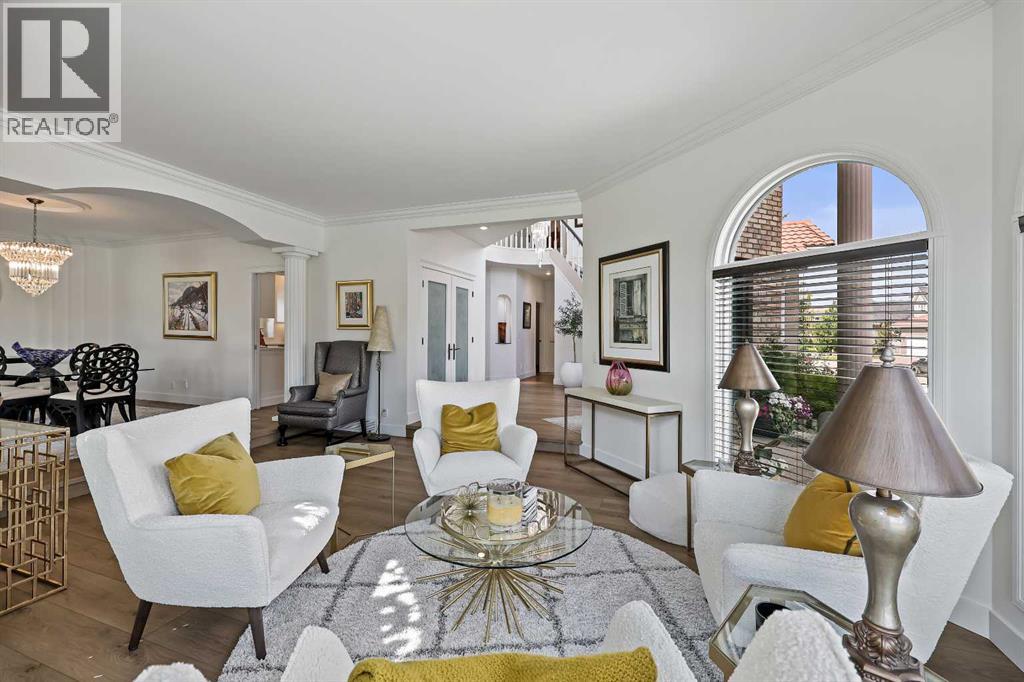
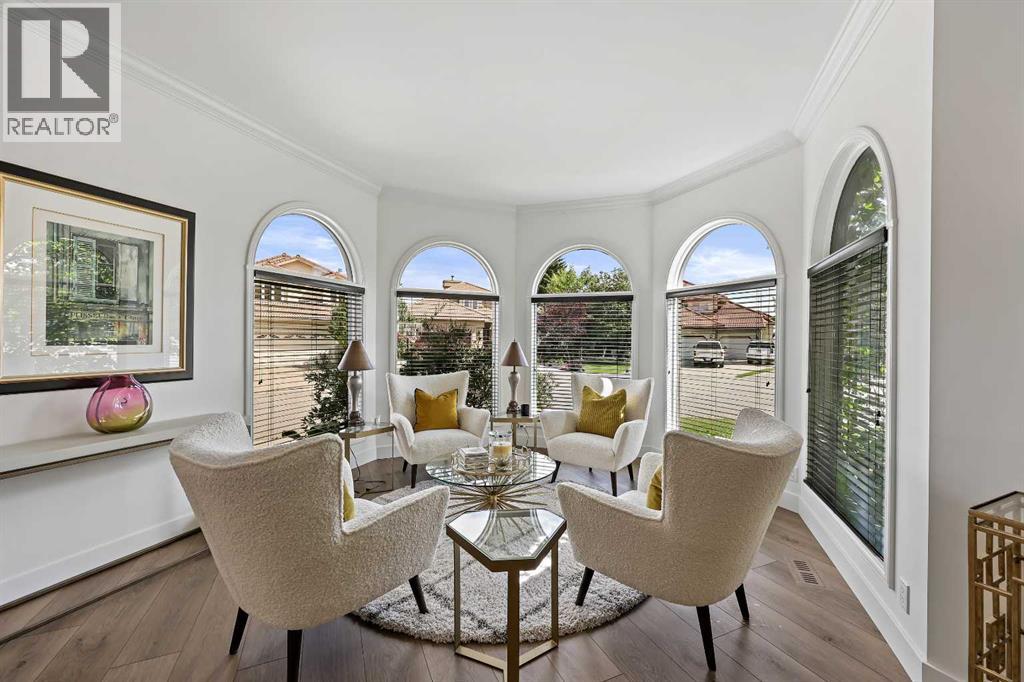
$1,647,000
151 Hawkside Close NW
Calgary, Alberta, Alberta, T3G3K8
MLS® Number: A2259327
Property description
Nestled in the prestigious Uplands at Hawkwood, this custom-built luxury estate has been meticulously renovated, delivering a refined standard of living in one of Calgary’s most sought-after communities. Located on a serene cul-de-sac corner lot, this home boasts impressive curb appeal with manicured landscaping, a stately oversized triple-car garage, and elegant exterior detailing that sets the stage for what lies within.Step inside the soaring 20-ft foyer, illuminated by a dazzling crystal chandelier, and experience timeless elegance throughout. Gleaming hardwood floors flow seamlessly from the sunlit bay-window living room into a formal dining space framed by crown moulding—ideal for entertaining. A private front-facing executive den provides the perfect work-from-home setting.At the heart of the home is a truly remarkable chef’s kitchen featuring dual quartz-topped islands, a full Miele appliance package including built-in ovens and gas cooktop, an espresso station, a wine fridge, walk-in pantry, and a dramatic floor-to-ceiling glass wine display. The adjacent open-concept family lounge offers seamless access to the west-facing wrap-around new composite deck, ideal for sunset dining and year-round enjoyment.Upstairs, the primary suite is a relaxing retreat complete with a fireplace lounge, a spa-inspired 5-piece ensuite, and a fully customized walk-in dressing room. Three additional bedrooms—one with a private ensuite—ensure space and comfort for family and guests alike.The walkout lower level offers generous living space, featuring a recreation lounge, billiards and theatre area, 5th bedroom, full bath, and a secluded hot tub area tucked under the covered deck. Recent upgrades include two 60-gallon hot water tanks (2024), dual high-efficiency furnaces (2024), an irrigation system, and premium security blinds.Exclusive to Uplands residents is access to the private Uplands Recreation Centre, offering a pool, fitness facilities, and courts for tennis, pickleb all, basketball, and squash. With quick access to John Laurie Blvd and Crowfoot Centre, this is a rare opportunity to own a move-in ready estate home in an exceptional location.
Building information
Type
*****
Amenities
*****
Appliances
*****
Basement Development
*****
Basement Features
*****
Basement Type
*****
Constructed Date
*****
Construction Material
*****
Construction Style Attachment
*****
Cooling Type
*****
Exterior Finish
*****
Fireplace Present
*****
FireplaceTotal
*****
Flooring Type
*****
Foundation Type
*****
Half Bath Total
*****
Heating Fuel
*****
Heating Type
*****
Size Interior
*****
Stories Total
*****
Total Finished Area
*****
Land information
Amenities
*****
Fence Type
*****
Landscape Features
*****
Size Depth
*****
Size Frontage
*****
Size Irregular
*****
Size Total
*****
Rooms
Upper Level
4pc Bathroom
*****
3pc Bathroom
*****
Other
*****
Bedroom
*****
Other
*****
Bedroom
*****
Other
*****
Bedroom
*****
Other
*****
5pc Bathroom
*****
Other
*****
Primary Bedroom
*****
Main level
2pc Bathroom
*****
Laundry room
*****
Den
*****
Foyer
*****
Bonus Room
*****
Dining room
*****
Dining room
*****
Kitchen
*****
Living room
*****
Basement
3pc Bathroom
*****
Furnace
*****
Storage
*****
Other
*****
Bedroom
*****
Recreational, Games room
*****
Family room
*****
Courtesy of RE/MAX Complete Realty
Book a Showing for this property
Please note that filling out this form you'll be registered and your phone number without the +1 part will be used as a password.
